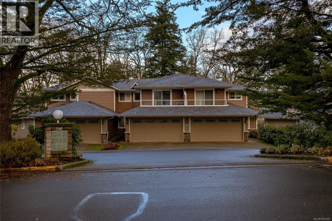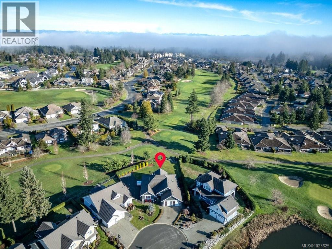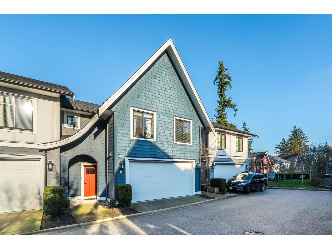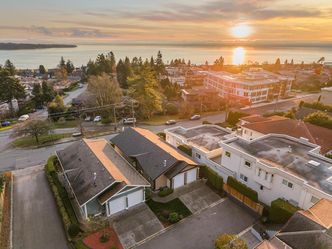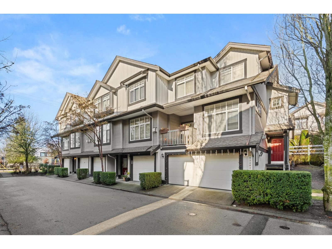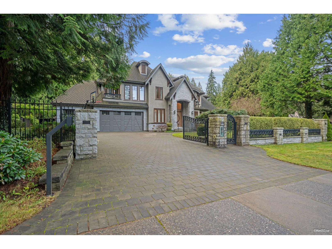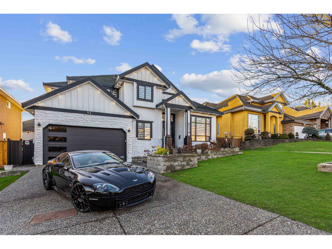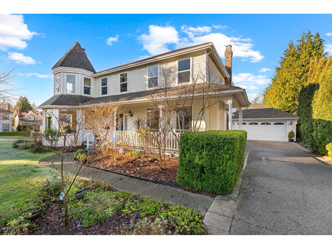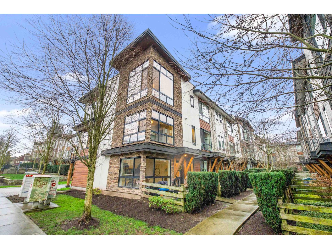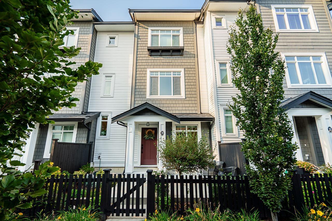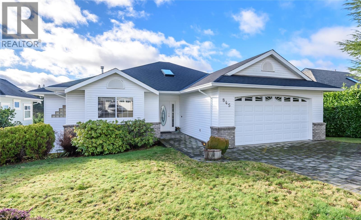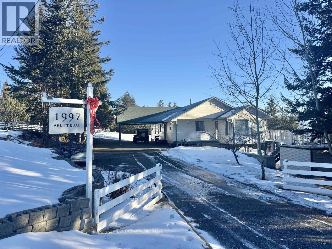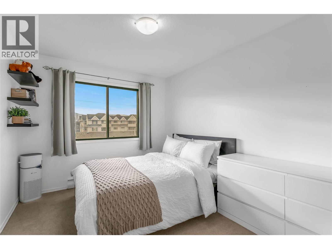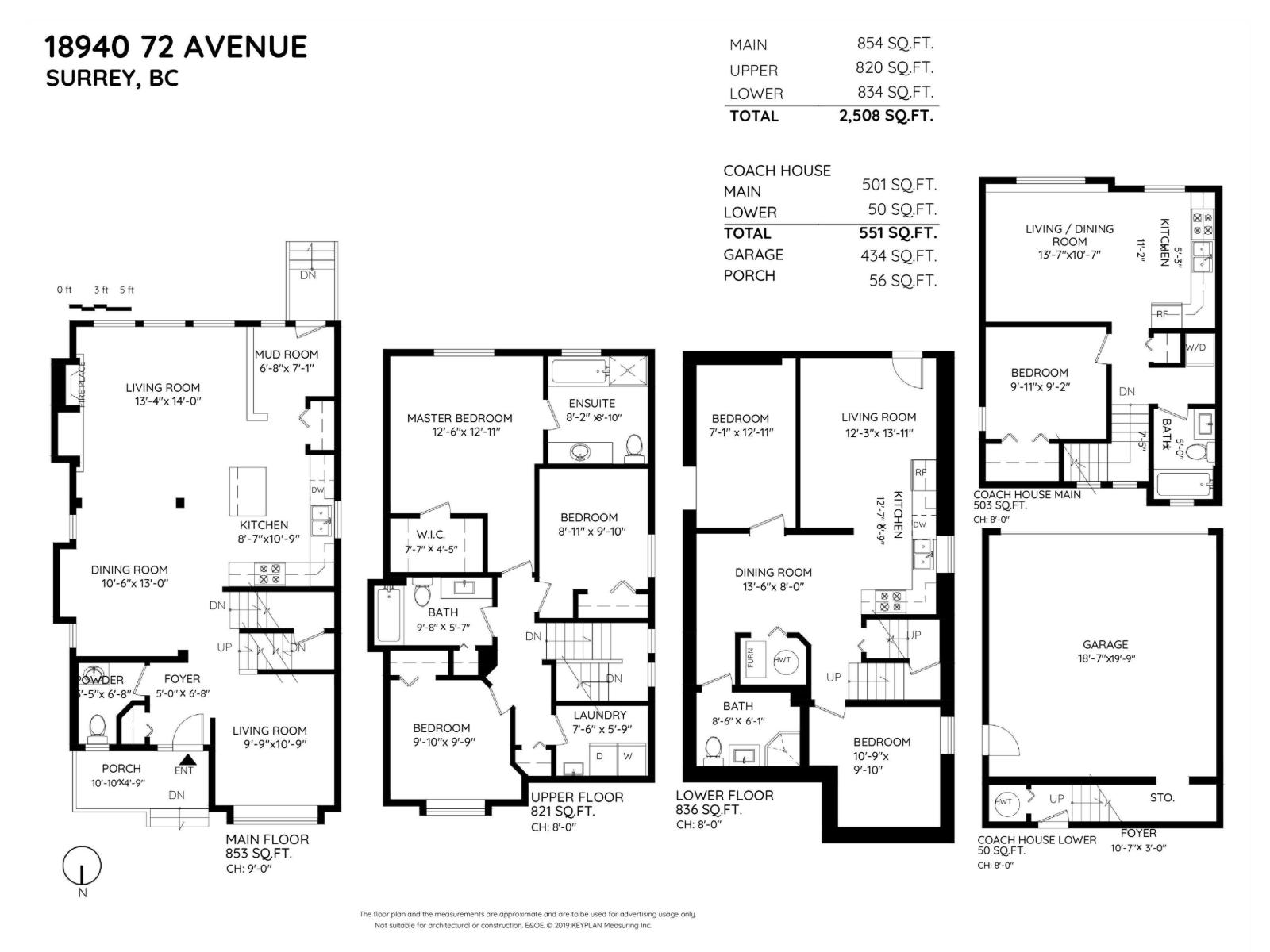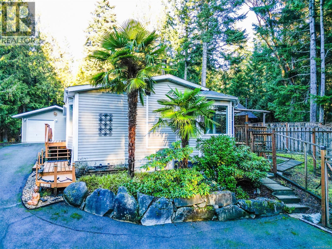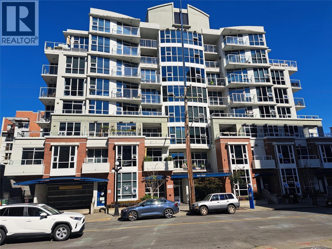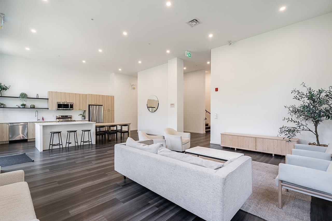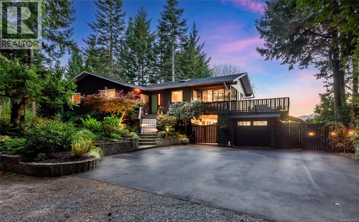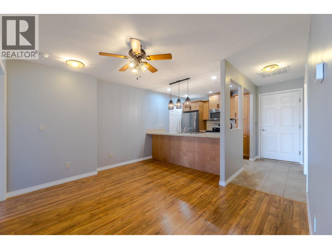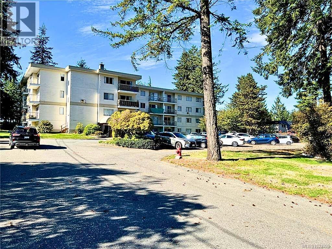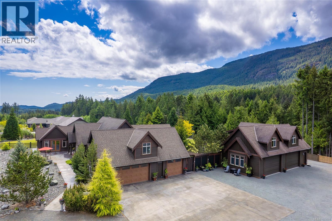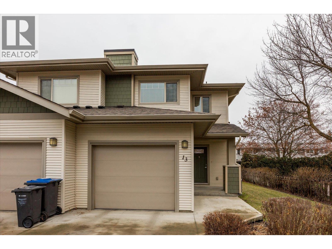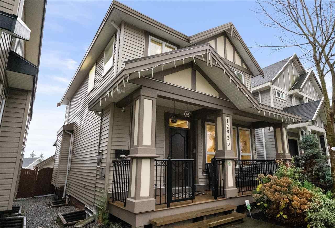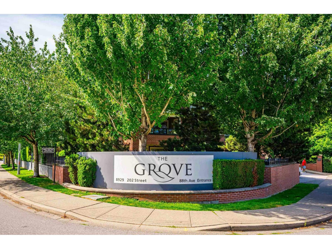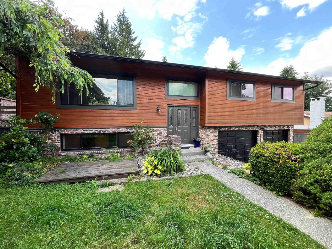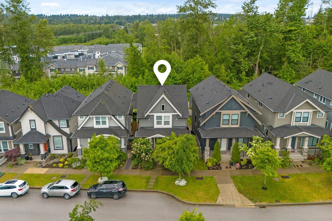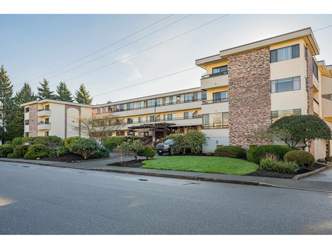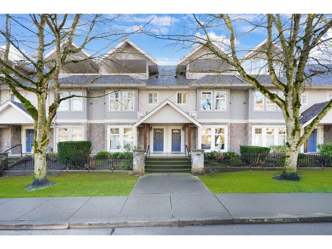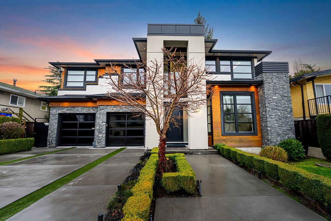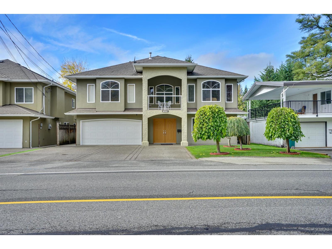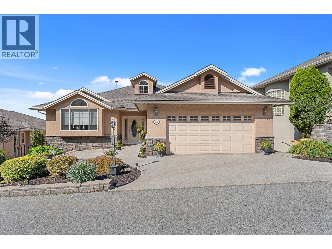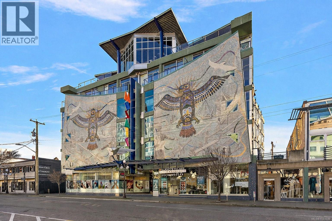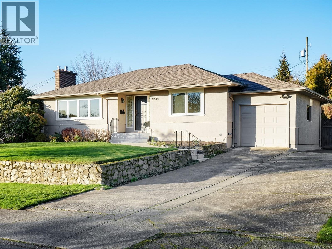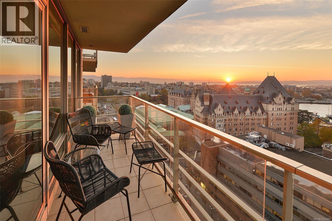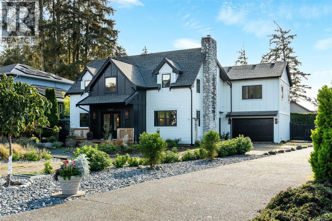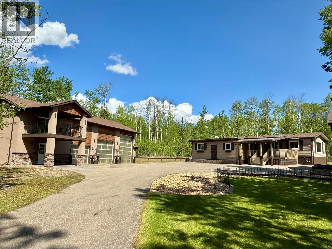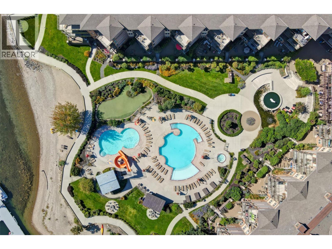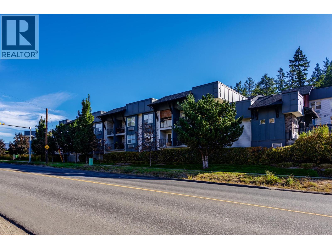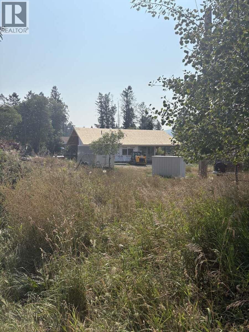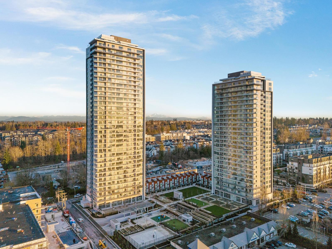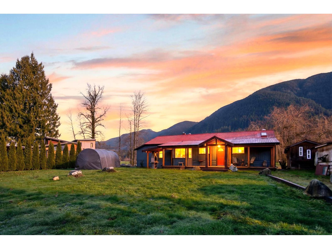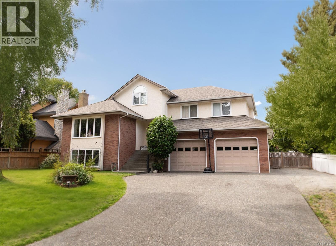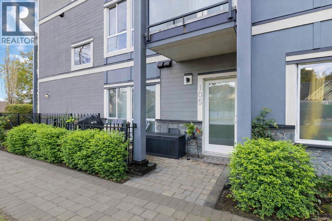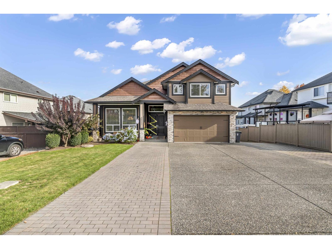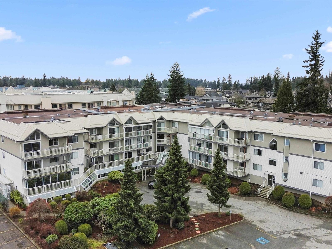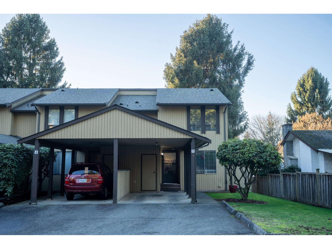5 830 Rogers Ave
Saanich, British Columbia
Discover a rare opportunity to own a beautifully maintained townhome in the picturesque Oak Park complex, where homes are seldom available for sale. From the moment you enter this spacious 1,800 sq/ft home, you’ll feel its welcoming charm. The expansive foyer features vaulted ceilings, an elegant ascending staircase, and seamless access to the dining area, gourmet kitchen, and open-concept living room. The thoughtfully designed floor plan offers three bedrooms plus den with built-in bookcase, three baths, making it ideal for families or those seeking extra space. The kitchen is well appointed with large island and ample cabinetry, perfect for everyday living and entertaining. The living area showcases hardwood floors and a cozy gas fireplace, and opens onto a private, secluded patio overlooking Bruce Hutchinson Park. Additional highlights a double garage and a large crawl space providing storage. Conveniently located near both private and public schools, including Rogers Elementary. (id:46156)
229 1290 Crown Isle Dr
Courtenay, British Columbia
Welcome to Hampton Gate, an exclusive gated golf course community located at Crown Isle on Vancouver Island. This contemporary rancher is ideally positioned between the 16th and 17th fairways, offering exceptional golf course frontage and unparalleled views down the 11th fairway. Set on a quiet cul-de-sac at the end of the complex on one of the largest lots, this custom-built 2019 home showcases refined craftsmanship, including European white oak engineered hardwood flooring, Innotech tilt-and-turn windows, quartz countertops, and 11-foot ceilings in the great room. Outdoor living is highlighted by an impressive 1000 sq ft patio with interlocking pavers, a covered area for all-season use, and a Watkins saltwater spa in a private setting. Green built options include EV charger, heat pump, and efficient natural gas on demand hot water/furnace/fireplace/bbq. With level-entry living, wide hallways, and a 5-foot paved walkway encircling the home, this residence offers flexible options for all ages. Generous size garage fits 2 cars, storage and workshop area comfortably. Come and see why Hampton Gate is a great place to call home! (id:46156)
145 2853 Helc Place
Surrey, British Columbia
Welcome to Hyde Park - a spacious 4 bed, 3.5 bath townhome backing onto quiet greenspace in one of South Surrey's most desirable communities. This 3-level home offers vaulted ceilings, a bright open main living area, and a modern kitchen with granite counters and stainless steel appliances. Stay comfortable year-round with A/C, and enjoy indoor-outdoor living with a large balcony plus a private fenced patio and yard below. The primary suite includes a beautiful ensuite with heated floors, while upstairs features two additional bedrooms and a versatile loft/flex space. The lower level includes a rec room with wet bar, a 4th bedroom, and a full bath - perfect for guests or extended family. Resort-style amenities include a clubhouse, media room, playground, and more. (id:46156)
15441 Buena Vista Avenue
White Rock, British Columbia
Enjoy sweeping ocean & sunset views from this elegant two-level home with over 2,800 sq ft of upgraded living space. Main level features open-concept living with wet bar, 2 fireplaces, and south-facing balcony. Fully updated kitchen with soft-close cabinetry, quartz countertops, and stainless steel appliances. Downstairs offers 3 spacious bedrooms, 2 full baths, and 9 ft ceilings. Primary suite with fireplace, walk-in closet, spa-like ensuite with double shower, water closet, soaker tub, and private south-facing patio with high quality artificial turf. Double-wide garage, 4-car parking, roof ~2 yrs, central A/C, freshly painted trim (2025). Steps to parks, shops, transit & White Rock Beach. (id:46156)
17 18839 69 Avenue
Surrey, British Columbia
Beautifully done townhome in a great part of Clayton! This 3 bedroom townhome shows incredibly well and offers a wide open plan, nice walk out yard off your kitchen and eating area as well as an oversized living area with extra space for large couch/sectional. Updates to kitchen, newer stainless appliances and fixtures throughout, new carpet upstairs and freshly painted. Primary bed with redone ensuite, 2 good size bedrooms share additional bath. Double tandem garage with plenty of storage space and steps to high school, shopping, new Clayton park and future SkyTrain. Put this one on your list to view! (id:46156)
2891 138 Street
Surrey, British Columbia
Exquisite Estate in Prestigious Elgin/Chantrell. Nestled in one of South Surrey's most sought-after neighbourhoods, this architectural masterpiece showcases exceptional craftsmanship with elegant marble and tile finishes, and meticulous attention to every detail. This luxury residence features an elevator, spice kitchen, premium Miele appliance package, radiant in-floor heating. Resort-style amenities include a private sauna, gym, wine cellar, theatre room, and hot tub. A separate self-contained 980 sq.ft. coach house (not included in main living area) offers ideal flexibility for guests or extended family. Situated on a rare 32,421.51 sq.ft. lot backing onto a tranquil ravine and green space, with natural stone cladding and rock dash stucco exterior. (id:46156)
8379 152a Street
Surrey, British Columbia
Situated in the desirable Fleetwood-Tynehead area, this home features a grand high-ceiling entrance and a gourmet kitchen with stainless steel appliances, prep kitchen, and pantry. Designed for entertaining, the family and living rooms each offer a gas fireplace, with laminate and tile flooring throughout. Upstairs includes a spacious primary bedroom with ensuite and three additional large bedrooms. The lower level showcases a newly renovated kitchen and bathrooms with new luxury vinyl flooring. Complete with a double garage, ample driveway parking, and a walkable location near golf, parks, and shopping. School Catchment: Coyote Creek Elementary | Fleetwood Park Secondary (id:46156)
6595 Vedder Road, Sardis South
Chilliwack, British Columbia
Opportunity Knocks in One of Chilliwack's Fastest-Growing Corridors! This well-maintained split-level home sits on a spacious lot with endless potential. Featuring 4 bedrooms, 2 bathrooms, and multiple living areas, there's plenty of room for family life or rental income. The home is solid and functional, with tons of potential to personalize or hold while values rise. The property is designated Medium Density in the OCP, making it a prime candidate for future townhouse or apartment development. Located just steps from schools, shopping, transit, and the Vedder River trail, and neighboring a 41-unit strata, this is both a smart home purchase and a strategic land play. Live in it, rent it, or plan for what's next - this is an opportunity you don't want to miss. * PREC - Personal Real Estate Corporation (id:46156)
1911 131 Street
Surrey, British Columbia
Tucked away on a quiet cul-de-sac in the sought-after Ocean Park neighborhood, this updated 4-bedroom family home offers comfort, style, and privacy. The spacious open-concept main level is ideal for everyday living and entertaining, filled with abundant natural light from large windows and finished with hardwood and tile flooring throughout. The thoughtfully positioned lot provides exceptional backyard privacy and is fully fenced-perfect for children and pets. Step outside to a sunny, manicured backyard with expansive patios, ideal for relaxing or hosting outdoors. The generous kitchen opens seamlessly to the living area, creating a welcoming space for family gatherings. Just minutes from the village and all levels of schools. Don't miss it ! (id:46156)
215 16488 64 Avenue
Surrey, British Columbia
Welcome to Harvest at Bose Farms in a quiet, family-friendly Cloverdale neighbourhood. This bright 3-bedroom plus flex home features 9-ft ceilings, large windows, and a modern open-concept main floor. The kitchen offers a waterfall quartz island, stainless steel appliances, and ample storage. Enjoy a spacious living area with fireplace and feature wall, plus a balcony perfect for entertaining. Upstairs includes a large primary with walk-in closet and ensuite with double sinks, two additional bedrooms, and a full bath. Bonus double side by side garage with lots of storage. Steps to AJ McLellan Elementary School, parks & shopping. (id:46156)
19 6897 201 Street
Langley, British Columbia
Built by award-winning Infinity Properties, this 3 bedroom, 3 bathroom craftsman-style townhome at WILDER CROSSING is located on the quiet side of the complex. Features include a side-by-side double garage, wide-plank laminate flooring, custom built-in and closet system package throughout, and a fully fenced front yard with irrigation. The main floor offers a den/mudroom, kitchen with KitchenAid appliances, quartz countertops, full tile backsplash, and undermount Blanco sink, plus spacious living and dining areas with additional built-ins. Upstairs includes a vaulted primary suite with walk-in closet and 4-piece en-suite with dual vanity, along with 2 additional bedrooms and full bath. Close to schools, parks, and shopping. (id:46156)
845 View Ave
Courtenay, British Columbia
Amazing 5 bdrm/2.5 bath, mountain and glacier VIEW home in desirable Courtenay East location! Very well maintained one owner home, this rancher with full walk-out basement offers 3189 sf, ready to welcome a new family. Main floor features sizeable kitchen with ample cabinetry and tile floors open to dining area. Enjoy relaxing & entertaining on the fantastic covered deck. Spacious living room with wood floors, gas fireplace and fabulous views. Impressive primary bdrm with double closets, 5 pce ensuite and deck access. Downstairs offers huge recreation room with sliding doors to lower patio and landscaped yard, 3 large bedrooms and open den/office space. There’s a double garage, heat pump, hot water on demand, newer roof, built-in vac system and in-ground sprinklers. Zoning allows for a secondary suite. Excellent neighbourhood close to schools, shopping, college and hospital. Book your showing today! (id:46156)
1997 Ablitt Road
Williams Lake, British Columbia
Set on just under two acres in desirable 168 Mile, this sun-drenched home captures breathtaking views and an abundance of natural light. The upper level features a bright kitchen with windows over the sink, flowing effortlessly into the dining and living areas. Expansive windows and access to the spacious deck-complete with its own hot tub room -- create the perfect setting to take in the surrounding scenery. Also on the upper level is an additional bedroom, along with a generous primary suite offering two walk-in closets and a four-piece ensuite. The lower level includes two additional bedrooms, a large rec room, under-stair storage, and a four-piece bath. A garage provides excellent toy storage. Peaceful, private, and beautifully situated, this home offers your own piece of paradise. (id:46156)
1075 Bernard Avenue Unit# 308
Kelowna, British Columbia
Welcome to #308–1075 Bernard Avenue, a rare opportunity to own a spacious 2 bedroom, 2 bathroom condo offering approximately 1,190 sq. ft. of thoughtfully designed living space in the heart of downtown Kelowna. This bright and open floor plan is ideal for both everyday living and entertaining, featuring an expansive living and dining area and generously sized bedrooms with excellent separation, providing comfort and privacy rarely found in condo living. The home is well appointed with in-unit laundry, ample storage throughout, and a versatile enclosed balcony—perfect for year-round enjoyment as a sunroom, home office, or quiet retreat. Designed with functionality and livability in mind, this residence offers an exceptional sense of space that truly sets it apart. Step outside and enjoy the ultimate walkable downtown lifestyle. Just moments from shops, restaurants, parks, public transit, and Okanagan Lake, everything Kelowna has to offer is right at your doorstep—no car required. The unit includes one secure parking stall and a storage locker, adding convenience and value. Whether you’re a first-time buyer, downsizer, or investor, this is an outstanding opportunity to own a large, centrally located condo in one of Kelowna’s most desirable and vibrant neighbourhoods. (id:46156)
18940 72 Avenue
Surrey, British Columbia
ATTENTION INVESTORS/1ST TIME HOME BUYERS! THIS IS A CASH FLOWING PROPERTY WITH LONG TERM TENANTS! This beautiful family home with LEGAL COACH home in Clayton features 6 bedrooms and 5 bathrooms has 3 kitchens and 2 laundry rooms! Bright and spacious, open great room with 9' ceilings, plan looks into the living/dining rooms and is steps away from your large, private patio with privacy walls and moon lighting, real hardwood floors, built-in entertainment center over gas fireplace in great room, designer color scheme, convenient powder room, den on main and much more! Walking distance to shopping, transportation, both levels of school and all amenities. OPEN HOUSE JANUARY 25TH 2-4PM. (id:46156)
4748 Bosun Way
Pender Island, British Columbia
Well-maintained one-level home offering easy, main-level living in a private setting backing onto parkland.Bright and welcoming, the open living and kitchen area features a functional layout with no stairs, ideal for comfortable everyday living. Step outside to an outdoor living space with room to dine, relax, and unwind in the hot tub, surrounded by mature landscaping and fencing that create a peaceful, private setting. Landscaping with irrigation system and fenced garden with apple trees add to the charm. The home features 3 bedrooms and 2 bathrooms, including a primary bedroom with ensuite and walk-in closet, plus French doors leading to the deck. Add'l features include a heat pump, 200-amp electrical service,central vacuum and a 3 ft crawlspace providing extra storage. RV parking available. An attached garage offers space for a vehicle, outdoor recreation gear and workshop use. Located in Magic Lake Estates with access to Thieves Bay Marina, tennis courts, parks, and trails. (id:46156)
601 860 View St
Victoria, British Columbia
This open and airy executive 6th floor suite built in 2005 is in the heart of all the action. A walkers paradise steps away from theatres, cafes, shopping, groceries, restaurants, and nightlife with a walk score of 98! The functional layout welcomes you with 9 foot floor to ceiling windows, fireplace, steel accents, SS stove, industrial concrete ceilings, and in suite laundry. Perfect unit for students, young professionals, investors looking to add to their portfolio, or anyone looking to immerse themselves in the vibrancy of Victoria . No rental or age restrictions and few pet restrictions give supreme flexibility. Public transportation all within 100 meters, biker score of 99 with bike storage, super affordable strata fees, and balcony facing a garden area make it the perfect downtown condo. Don't miss out on this gem! (id:46156)
502 13623 81a Avenue
Surrey, British Columbia
LIKE NEW CONDITION and newly painted! Dawson + Sawyer built modern 1-bedroom + den condo offers the ideal blend of location, lifestyle, and value in one of Surrey's fastest-growing neighborhoods. Just minutes from the King George SkyTrain Station, Central City, SFU Surrey, and the bus is at your front door, this home puts everything at your fingertips. Open-concept layout with modern finishes, large windows, and a den - perfect for a home office. The sleek kitchen features stainless steel appliances, quartz countertops, and ample cabinetry, flowing seamlessly into a bright living area and private balcony. Amenities - fitness centre, lounge, game & study room. Book your private showing today! Open house, Saturday, Jan 24, 2-5pm. (id:46156)
1165 Glen Urquhart Dr
Courtenay, British Columbia
Stunning View Home! Renovated 4 bdrm/3 bath family home offering 2808 sf with impressive mountain, city, glacier & valley VIEWS in sought-after Courtenay East neighbourhood. The glorious .45 acre lot is professionally landscaped featuring drought free & native plants, there’s unbelievable privacy & relaxing outdoor spaces. Main floor features an open plan, high ceilings, kitchen with centre island, quartz countertops, 2 dishwashers, family size dining area, living room with gas fireplace, primary bdrm with full ensuite. Amazing sunroom, manual awnings, large sundeck with access to front & backyard. Downstairs offers cozy family room, incredible rec room, laundry, 4th bdrm, full bathroom, fantastic mudroom & 2 gas fireplaces. Newer furnace/heat pump 2021, vinyl windows, roof 2018, sizable single garage, ample paved parking, breezeway, outdoor shower, fenced backyard & additional secondary parking & access to backyard. Book a showing to see how special this property truly is! (id:46156)
2125 Atkinson Street Unit# 704
Penticton, British Columbia
Step inside a home designed for ease, connection, and everyday comfort. From the moment you arrive, the secured entrance and welcoming common areas set the tone for a building that feels both safe and social. An elevator carries you effortlessly to this thoughtfully laid-out home, where low-maintenance living meets a warm, inviting atmosphere. Inside, the home unfolds with two well-sized bedrooms and two bathrooms, including a private ensuite that adds a touch of everyday luxury, as well as a separate den offering flexibility. The living area is anchored by a natural gas fireplace, creating a cozy focal point for evenings at home, or step out onto the balcony where a great view invites you to pause and unwind. Life here is about convenience without compromise. rentals are permitted, there are no age restrictions, and pets under 25"" are welcome. Across the street, Cherry Lane Mall takes care of shopping and daily needs, while a transit bus stop right out front keeps the city easily accessible. Beyond your front door, the building continues to impress. Secured underground parking, a storage locker, community bike storage, and a meeting room all support an organized, community-oriented active lifestyle. With strata fees of $450.68 per month and average utilities under $100 a month, this home offers predictable costs and peace of mind. It is a place where simplicity, comfort, and community come together, ready for your next step in life. (id:46156)
303 322 Birch St
Campbell River, British Columbia
Ideal for first-time buyers, investors, or those looking to downsize, this well-cared-for 2-bedroom, 1-bath condo in Cedarbrook represents outstanding value in a highly convenient location. Positioned on the third floor, the unit offers partial ocean views, an open living and dining space with access to a private balcony, a functional kitchen equipped with a newer refrigerator, and generous in-suite storage. Cedarbrook is a professionally managed complex featuring well-maintained grounds, an inviting lobby and resident lounge, elevator service, and shared laundry facilities. Located within walking distance of the hospital, shopping, recreation, and public transit, this condo provides affordable, low-maintenance living in the heart of Campbell River. (id:46156)
3237 Ridgeview Pl
Nanaimo, British Columbia
Set on nearly 3 acres in the heart of Benson Meadows, this extraordinary estate was designed & built by the developer w/ an uncompromising attention to detail. From the moment you arrive, you’ll notice the difference — solid fir doors, locally crafted etched glass and timber-framed accents set the tone for what’s to come. Inside, the main residence features soaring ceilings, massive windows w/ views of Mount Benson & a showstopping K2 stone fireplace. The kitchen is a true entertainer’s dream w/ cherry cabinetry, dual ovens, a gas stove, 3 ovens, 2 fridges & a seamless connection to a 1,200 sq ft covered patio — creating the ultimate indoor/outdoor living experience. With 3 bdms + a den & flexible guest spaces the layout offers privacy & flow. The primary suite is a peaceful retreat w/ its own fireplace, spa-inspired ensuite & direct access to a private patio & hot tub under the stars. A separate wing provides a spacious 3rd bedroom w/ full ensuite, walk-in closet and its own lounge — ideal for guests or extended family. Storage & efficiency were top of mind w/ a triple garage, a huge crawlspace & mechanical room, hot water on demand & durable energy-conscious construction throughout. For multi-generational living, guests or income potential, the detached 2 bdrm carriage home is beautifully finished & privately set above a 4-bay over height shop — perfect for the car enthusiast, hobbyist or anyone needing serious workspace. The property is fully fenced w/ dual driveway access, lush landscaping, 2 separate yard spaces, a dedicated dog run & a bonus bunkie for your creative escape. Tucked into a quiet corner of nature’s playground, you’ll enjoy direct trail access to Ammonite Falls, Witchcraft Lake & Mount Benson — all while being just 15 mins from city conveniences, shopping, schools & transportation to the mainland. Whether you're dreaming of a luxury family estate, a retreat-style getaway or a rare piece of Vancouver Island paradise — this home is one-of-a-kind. (id:46156)
335 Gerstmar Road Unit# 13
Kelowna, British Columbia
Welcome to 13–335 Gerstmar Road, a beautifully UPDATED END-UNIT townhouse that truly shines from top to bottom. Meticulous & upgraded, this home offers space for the whole family. The main floor is designed for everyday living, featuring an open-concept flooded with natural light. You’ll love the stunning kitchen upgrades—new countertops, sleek modern backsplash, updated appliances, and a gas range—all anchored by stylish new vinyl plank flooring throughout. Step outside through sliding doors to your private patio/BBQ space with gas hookup. A refreshed half bath and easy access to the single-car garage complete this level. Upstairs, families will love the smart layout with 3 bedrooms, including a spacious primary with a 3pc ensuite, plus a main bath and upper-level laundry. The fully finished lower level adds exceptional versatility with a 4th full bathroom and a large family room—ideal as a media space, playroom, home office, or potential 4th bedroom. Thoughtful extras like built-in shelving and a fun kids’ fort under the stairs. Rest easy knowing all major systems are NEW, including a high-efficiency gas furnace, tankless NAVIEN hot water on demand with recirculating pump (instant hot water!), and new A/C. Additional bonuses include fresh interior paint and a driveway pad for extra parking. Within 1 km of parks, shopping, transit, and Springvalley Middle School, all in the heart of Kelowna. This home checks every box—modern, functional, and truly MOVE-IN READY. (id:46156)
12920 60 Avenue
Surrey, British Columbia
Elegant 5BR 3.5BTH Panorama Ridge residence. Ideally located directly across from Panorama Park, this well-maintained home welcomes you with rich laminate flooring flowing throughout the main level. Just past the convenient powder room and formal living area is a stunning eat-in kitchen featuring granite countertops, stainless steel appliances, and a large island-the perfect gathering place for family and guests. The upper level is dedicated to comfortable bedrooms, with the primary offering vaulted ceilings, a charming window seat, walk-in closet, and a serene ensuite. A bonus loft provides an ideal play area or home office, plus a separate-entry 2BR 1BTH basement suite. Access the detached double garage via lane and enjoy walking distance to both levels of schools and bus stops. Grocery (id:46156)
A201 8929 202 Street
Langley, British Columbia
THE GROVE! This stunning 2BRooms2Bath+DEN condo offers the perfect blend of comfort and convenience in the heart of Walnut Grove. Located on the quiet courtyard side, this bright and spacious home features new paint throughout, very new wide-plank laminate flooring & carpet. Den can serve as a office or 3rd bdroom. Enjoy an open-concept living space with large windows and a slider leading to an oversized 105sqft deck-ideal for entertaining! Steps from DP Elementary, Thunderbird Shopping Centre, Cineplex, Sportsplex, coffee shops, fresh market, restaurants, and Carvolth Transit Exchange-everything you need is at your doorstep! Pet and rental friendly, with underground parking and 1 storage locker included. Don't miss out-book your private showing today (id:46156)
11285 133a Street
Surrey, British Columbia
Welcome to this charming family home nestled on a quiet street in the desirable Bolivar Heights neighbourhood of Surrey. This 3-bedroom residence has seen numerous recent upgrades, INC new flooring & lighting in the basement, completed in the last two years. The basement also features a separate entrance, offering excellent suite potential. Set on a spacious lot, this home is perfect for outdoor enjoyment/entertaining, whether relaxing on the patio or unwinding in the hot tub. There's plenty of parking available, including room for an RV or trailer.The electrical system has been fully updated to current code standards, providing peace of mind for years to come. Ideally located, the property backs onto Bolivar Creek, close to schools, parks, restaurants and more. (id:46156)
311 33920 Best Avenue
Mission, British Columbia
VISTA! This bright, SE facing, 989 sq ft third-level corner unit features 2 bedrooms plus den, 2 full bathrooms, and an open-concept layout with 9' ceilings and oversized windows overlooking the courtyard. The modern kitchen boasts sleek quartz countertops, stainless steel appliances, and plenty of cabinetry. Step out to your balcony-perfect for morning coffee or evening relaxation. Enjoy resort-style amenities with fully equipped fitness centre, children's playground, and resident lounge. Two secure underground parkings included. Ideally located steps from parks, trails, shopping, dining, and transit. Move-in ready. (id:46156)
2131 164a Street
Surrey, British Columbia
Situated in the quiet part of Grandview Heights, this modern home offers the perfect blend of luxury and practicality and Privacy from a City Greenbelt in behind. Enjoy the View from the Primary bedroom of a valley view towards White Rock. Thoughtfully designed with an open floor featuring a Great room/Kitchen that flows onto the rear outdoor patio, this home is loaded with premium upgrades throughout. Highlights include a Jenn-Air 5-burner gas range, gas fireplace, air conditioning.. Ideally located within a 5-minute walk to Edgewood Elementary and Park or close to Grandview Heights Secondary and the Aquatic Centre. Bonus: a 2-bedroom legal suite with excellent potential for rental income! This is one of the Premier homes- Built by Miracon Construction. (id:46156)
105 20460 54th Avenue
Langley, British Columbia
Welcome to relaxed, low-maintenance living in this beautifully maintained 55+ - 2 Bed, 2 Bath home. The bright and open layout offers generous living and dining spaces, a well-designed kitchen, and a private balcony perfect for unwinding and enjoying fresh air. Residents enjoy an exceptionally well-run building with excellent amenities including a workshop, fitness room, and inviting common areas. Golf courses, parks, and transit are all just minutes away, making day-to-day living effortless and convenient. Ample free parking is available at the rear, with plenty of street parking and the option for secure underground parking. All of this is ideally located close to great restaurants, cafés, and shopping. (id:46156)
5 15432 16a Avenue
Surrey, British Columbia
Space, flexibility, and walkable convenience define this beautifully updated 3-bedroom, 4-bathroom outside-unit townhouse. All bedrooms feature full ensuites, including a spacious top-floor loft with high ceilings and a private covered balcony-ideal as a primary retreat, home office, or guest suite. The basement flex/mudroom offers versatile use as a recreation room, gym, or storage. Recent updates include vinyl plank flooring, refreshed kitchen cabinetry, updated lighting, radiant in-floor heating, a newer hot water tank, and a brand-new roof (Nov 2025). Includes 2 secure covered parking stalls plus ample guest parking. Walk to Semiahmoo Shopping Centre, hospital across the street, schools, transit, parks, and White Rock Beach. Open House Jan 24th-25th, 1-3 PM. (id:46156)
14237 Vine Avenue
Surrey, British Columbia
Modern luxury in West White Rock! This beautiful 5000sqft Smart-Home offers grandeur and functionality. Open concept main floor with soaring ceilings, rich millwork and designer influences. Gourmet Kitchen complete with Wolf & Subzero appliances, plus bonus Wok Kitchen. Temperature controlled wine cellar in the dining room for entertaining. 4 spacious bedrooms above including the luxurious primary suite with a walk-in closet & spa bath. Lower level boasts a media room, bar, guest bedroom plus a LEGAL 1-bedroom suite. Walk to Bayridge Elementary, Semiahmoo Secondary School, close to Semiahmoo Mall and White Rock Beach. (id:46156)
7699 Wren Street
Mission, British Columbia
FIRST TIME ON MARKET! Welcome to this impeccably maintained home at 7699 Wren Street in beautiful Mission, BC. Boasting over 3,700 + sq.ft. of livable space on 5000 + sq.ft. lot, this home offers generous room sizes, exceptional layout, and is perfect for large families, multi-generational living, or those seeking income potential. This home features 7 bedrooms, 5 full bathrooms, front and rear patios, and a fenced private backyard. Prime location! Steps away from West Heights Elementary School and Day Care. Quick access to Lougheed Hwy, West Coast Express, and public transit. Minutes to shopping, Mission Leisure Centre, and Mission Golf & Country Club. Bonus: 1 & 2 bedroom suites for extended family or income potential! (id:46156)
665 Denali Drive
Kelowna, British Columbia
Exceptionally maintained walkout rancher with fantastic views of Kelowna. This home is located in the prime, lakeview side of Dilworth Mountain just minutes to downtown. Entry of the home flows seamlessly to the open concept main living area. The kitchen has been beautifully renovated with custom wood cabinetry, granite countertops and stainless-steel appliances with a separate wine refrigerator. Large centre island and ample counter space. In the living room is a gas fireplace with surrounding rock work. Off the dining area enjoy access to the covered patio perfect for grilling, dining and watching sunset over the valley and the lake. Main level primary with 5 piece en suite including a soaking bathtub, and walk-in closet. One additional bedroom is located on the main floor. The lower level is a great entertainment space offering a huge rec room, two bedrooms and a bathroom. Walkout access through the sliding glass doors leads to a covered patio with stunning lake, city and valley views. Two car garage. Low maintenance, mature landscaping. Excellent neighborhood close to great schools, and parks. (id:46156)
407 1061 Fort St
Victoria, British Columbia
Welcome to Unit 407 in the iconic Mosaic building at 1061 Fort Street. This bright west-facing residence features soaring ceilings and floor-to-ceiling windows that flood the space with natural light and capture beautiful city sunsets. A smart loft-style sleeping area maximizes functionality while keeping the main living space open and airy, perfect for modern urban living. Built with steel and concrete, the Mosaic is a well-known, pet-friendly building offering highly flexible LIVE/WORK zoning, ideal for professionals, creatives, investors, or first-time buyers. Inside you will find in-suite laundry, a cozy gas fireplace, secure bike storage, and a separate storage locker. Located in the desirable Upper Fort District, you are steps to downtown, Cook Street Village, cafes, restaurants, groceries, transit, and more. This is a fantastic opportunity to own a distinctive home in one of Victoria’s most recognizable and sought-after buildings. (id:46156)
2344 Middowne Rd
Oak Bay, British Columbia
Located on the sought-after Lansdowne Slope, this beautifully updated 3-bedroom home offers over 3,000 sq. ft. of elegant living space. Features include gleaming wood floors, French doors, gas fireplace, and thoughtful updates throughout. The inviting entry opens to spacious living and dining areas, while the updated kitchen flows into a bright great room with skylights and a wall of glass with level access to the deck and garden—ideal for indoor-outdoor living. The main level includes the primary and second bedrooms, full bath with soaker tub and walk-in shower, powder room, and laundry. The lower level offers a flexible in-law suite or third bedroom with bath and rec room. Set on over ¼ acre with lush gardens, decks, and patios. Steps to Oakdowne Park, Uplands Golf Course, and walkable to Estevan Village, Willows Beach, UVic, and Camosun. A rare offering in an exceptional location. (id:46156)
1605 707 Courtney St
Victoria, British Columbia
Experience the epitome of luxury living at The Falls, an exclusive residence perched on the 16th floor in the dynamic Inner Harbour. Upon entering this expansive 2-bedroom + den suite, you'll be captivated by breathtaking views of sunsets over the Inner Harbour, the peaceful Strait of Juan de Fuca, or the majestic Olympic Mountains. This west-facing sanctuary provides a tranquil retreat with high end features including air conditioning and a wrap around balcony. Indulge in the sleek, contemporary kitchen equipped with premium appliances, or relax in the spa-like bathroom featuring heated stone floors, marble walls and a stylish cast iron tub. The property also boasts an exceptional fitness centre, a soothing hot tub, and a resort-style outdoor pool. Ideally situated just steps from the renowned Empress Hotel and a range of fine dining options, this residence offers the perfect opportunity for a lavish lifestyle. This home includes secured underground parking and pet-friendly. (id:46156)
7247 Bethany Pl
Sooke, British Columbia
Impeccable Design meets Extraordinary Execution. Located in highly coveted Sooke Bay Estates, just steps to oceanfront park & pebble beach, awaits your new custom home! Original 1995 built post & beam has been extensively renovated w/substantial addition. The result: 4BD, 4BA, & 3,650+sf of uncompromising quality & style. From the moment you enter, revel in the fit & finish. Ground level boasts vaulted entry, elegant archways & wide-plank flooring. Gourmet 2-tone kitchen w/sprawling island & 48” Fulgor Milano range w/custom hood. Droolworthy checkered tile! In-line family room w/feature FP & timber mantle w/access to fully fenced & manicured yard. Formal living & dining rooms w/exposed beams & rustic charm. No detail spared here! Up, relish in the bright primary suite w/stunning 5pc ensuite w/in-floor heat. Top of the line fixtures found throughout the home. Secondary BR's w/jack & jill bath. Full rec. room w/ocean+mountain glimpses & 4th BR w/3pc ensuite. Say hello to your DREAM HOME! (id:46156)
4668 208 Road
Dawson Creek, British Columbia
Immaculate 1.49-acre property in the Deveraux catchment, just 10 minutes west of DC with paved yard access. This updated 3 bed, 2 bath home is clean, move-in ready, and thoughtfully maintained. The workshop is a standout: a 3-bay shop with a paint booth, in-floor heat, and a guest suite above (2 beds, 1 bath). A second bath in the common area room downstairs would make a great office, studio or just extra space. Bay #1 parking has convenient access to the suite. High doors: 8’, 10’, and 14’. Need more covered parking or storage? Property includes a 28’ x 60’ pole shed and a 14’ x 45’ RV parking/storage area. Underground power serves all buildings; pavement extends to the doorstep with no mud. Additional info available; this well-maintained property shows pride of ownership. Viewings by appointment. (id:46156)
4205 Gellatly Road Unit# 301
West Kelowna, British Columbia
BEST BANG FOR YOUR BUCK! OVER 2000 SQFT FOR UNDER $1M | SHOP AND COMPARE VALUE | 3 SUITES IN ONE | 3 KITCHENS | 3 BEDROOMS+DEN | 4 BATHROOMS | 3 DOORS | ONE OF A KIND OPPORTUNITY! Discover an exceptional opportunity to own over 2,100 sq. ft. of versatile living space with 3 SELF-CONTAINED SUITES! Perfect for multiple families, multi-generational living, or investors. Enjoy all the amenities at your doorstep—dine at the onsite restaurant, THE LANDING, unwind at the SPA, hit the TENNIS COURTS, putting greens, take a dip at the SWIMMING POOLS, or head out for a paddle board from the SANDY BEACH. There is also a gym, theatre, and owners' lounge. A true lock-and-leave lifestyle with zero stress! Suite 301 is the primary residence, offering one bedroom plus den(or 2nd bedroom) configurations, a spacious open-concept layout, 5pc ensuite, and a covered patio with beautiful CITY, MOUNTAIN, VINEYARD views. Suite 301A adds a formal entry, an additional bedroom, a GALLERY STYLE kitchen, FULL BATHROOM and a comfortable living space. Suite 301B mirrors the charm with its own open-concept design, bedroom with access to a second outdoor DECK area, plus a full bathroom featuring a walk-in shower coupled with another gallery-style kitchen. Have the best of both worlds - summer vacation time subsidized by rental pool income! Heating/cooling & and resort amenities are included in your strata fee. This is your chance to own a piece of Okanagan paradise. (id:46156)
1475 Glenmore Road N Unit# 205a
Kelowna, British Columbia
Whether you're a savvy investor or a first-time buyer, this charming 1-bedroom, 1-bathroom unit offers unbeatable value in a prime location. Just minutes from the University of British Columbia Okanagan campus, this 600 sqft home is ideal for students, young professionals, or anyone looking to break into the Kelowna market. The home features a pet-friendly atmosphere, a functional floor plan with in-suite laundry, and recent upgrades including a new PTAC heat and air conditioning unit installed in 2022 and a hot water tank replaced in 2023. Residents enjoy secure underground parking along with access to a well-equipped fitness centre and games room. Low Strata fees of $277.08 per month. Close to public transit and campus amenities. (id:46156)
4764 Riverview Drive
Edgewater, British Columbia
For more information, please click Brochure button. Custom Luxury Rancher As is – Stunning River, Mountain & Valley Views. Imagine your dream home in Edgewater, BC, just minutes from Radium Hot Springs, with this luxury custom rancher with an unregistered suite, currently 53% complete. Nestled on a quiet, private lot with unobstructed river and mountain views, backing onto Crown land, the property offers serene privacy, wildlife sightings, and year-round enjoyment. Designed for seamless indoor–outdoor living, it features 3 bedrooms, 2 bathrooms, a primary suite with walk-through closet and ensuite, cathedral ceilings, and expansive panoramic windows that flood open-concept spaces with natural light. Built on a solid slab foundation with radiant in-floor heating, all permits and inspections are complete, including water, sewer, and electrical rough-ins. Sold as is, the buyer assumes responsibility for completing finishes and remaining construction. All documents and permits are on hand to guide the new owner—truly a rare chance to create a fully personalized luxury retreat in the heart of the Kootenay Valley. All measurements are approximate. (id:46156)
1501 8551 201 Street
Langley, British Columbia
Welcome to The Towers! This bright and modern 2 Bed Unit is the epitome of urban living with an amazing unobstructed panoramic view. The view dances through the seasons-blushing with spring's awakening, deepening into summer's lush embrace, burning in autumn's gold, and finally resting beneath winter's quiet veil. Bathed in natural light, it features high-end appliances, Air-Conditioning, and an efficient layout that maximizes space and functionality. Located in a well-built concrete high-rise, the unit comes with TWO parking stalls and a storage locker for added convenience. Situated in a prime location close to schools, shopping,and transit, you'll have everything you need right at your doorstep. Enjoy access to incredible building amenities, including a lounge, gym and more! (id:46156)
10148 Mountainview Road
Mission, British Columbia
This rare quarter-acre waterfront property is truly one of a kind. An impressive covered front porch sets the tone, built with true 2×6 Douglas fir, exposed beams, and solid wood craftsmanship, creating a timeless lodge-inspired feel. Designed for year-round enjoyment, the porch features a solid masonry wood-burning outdoor fireplace/BBQ, ideal for entertaining. The backyard offers stunning water and mountain views with direct access to Hatzic Lake, plus a large firepit area perfect for relaxing mornings or evenings. Inside includes a spacious kitchen with oak cabinets and a bright sunroom/dining area. Enjoy fishing, kayaking, boating, and paddleboarding steps from your door. Just 10 minutes to downtown Mission and 20 minutes to Abbotsford-this is a true waterfront rarity. (id:46156)
2009 Ferndale Rd
Saanich, British Columbia
Welcome to this exceptional property in one of Victoria's most sought-after neighbourhoods!Spanning over 4,400 sq. ft. of living space across three levels, this home boasts a generous 10,000 sq. ft. private lot. With 6 bedrooms and 6 bathrooms, including a freshly renovated basement suite with a separate entrance and an impressive revenue history, this residence is 100% move-in ready,absolutely perfect for multi-generational families, or families looking for a mortgage helper. The main floor features a spacious and bright formal dining room and living room complete with a cozy fireplace, alongside an open-plan kitchen, den, and laundry room. The kitchen includes a large pantry with excellent storage and offers the perfect foundation for creating a chef’s kitchen to suit your culinary ambitions. Upstairs, you will find three generously sized bedrooms and two full bathrooms. The lower level elevates the living experience with a professionally renovated suite,including a modern kitchen, inviting living room, and two additional bedrooms, each with their own ensuite. The suite can easily serve as extended family accommodation or be separated for additional rental income. Step outside to the expansive backyard, where a large deck overlooks a sunny west-facing garden – perfect for outdoor gatherings and relaxation. The fully fenced yard is equipped with a mobile remote-control irrigation system for added convenience. Additionally, the property includes a double car garage with an installed Tesla car charger. Enjoy the proximity to parks, beaches, excellent schools, UVic, and all essential amenities. This is a unique opportunity to own a beautiful home in a fantastic location. (id:46156)
105 4050 Douglas St
Saanich, British Columbia
Welcome to 105-4050 Douglas, a pet friendly private entry condo for sale at Christmas Hill Green, that offers the feel of a townhome. The open-concept layout features a spacious L shaped kitchen, perfect for every day living and entertaining. Recent upgrades include a new fridge, hot water tank, and over-the-range microwave, providing peace of mind for years to come. The generously sized bedroom includes a bonus nook ideal for a home office, while the four-piece bathroom offers dual access and in-suite laundry. Additional features included secure bike storage, a private storage locker, and one designated parking stall, plus ample street parking. Centrally located with easy access to the Pat Bay Highway, TCH, and safe bike routes makes commuting to downtown, the West Shore, or BC ferries effortless. Enjoy walking trails at Christmas Hill and Swan Lake just steps away. This pet-friendly condo allows two dogs with no size restrictions, has no rental restrictions, and is move in ready. (id:46156)
2620 270b Street
Langley, British Columbia
Welcome to the ideal family home you've been seeking in the heart of Aldergrove. This beautifully maintained residence boasts a partially renovated upper floor, offering expansive rooms and abundant space for growing families. Additionally, the property presents an added advantage: featuring a two-bedroom suite and an unauthorized one-bedroom suite, these versatile spaces can be used to serve as mortgage helpers or accommodate extended families. Conveniently located just minutes away from all levels of schools, Aldergrove Community Centre, and a selection of local restaurants. The property showcases charming hand-placed brickwork, gracefully extending along both sides of the driveway and onto one side of the house towards the backyard, adding a touch of character to the exterior. (id:46156)
112 31930 Old Yale Road
Abbotsford, British Columbia
Welcome to this 2-bedroom condo in the popular Royal Court community in West Abbotsford. Featuring in-suite laundry room with additional storage, large kitchen and 2 full bathrooms. Situated in the heart of Clearbrook, you'll enjoy easy walking access to shopping, medical clinics, churches, and banks, all while living in a quiet, well-maintained building. Amenities include secure underground parking, a workshop, and a recreation room with an attached kitchen-ideal for social gatherings. Heat and hot water are included in the strata fees. This 55+ building is no smoking and no pets and is a great place if you want to have a quiet home in the heart of town. (id:46156)


