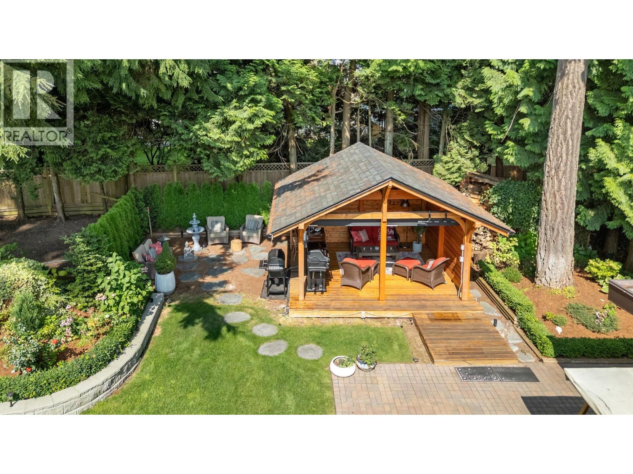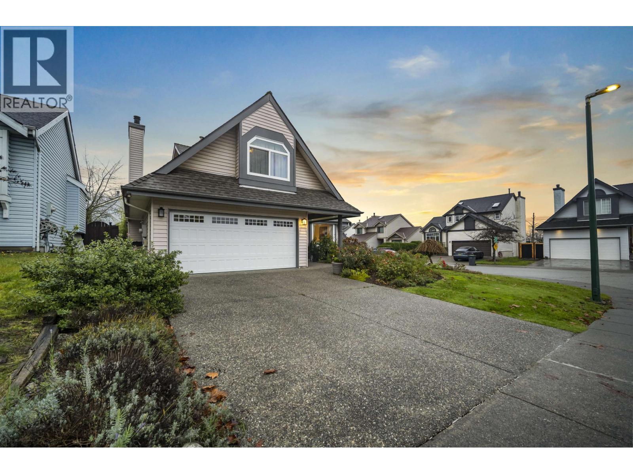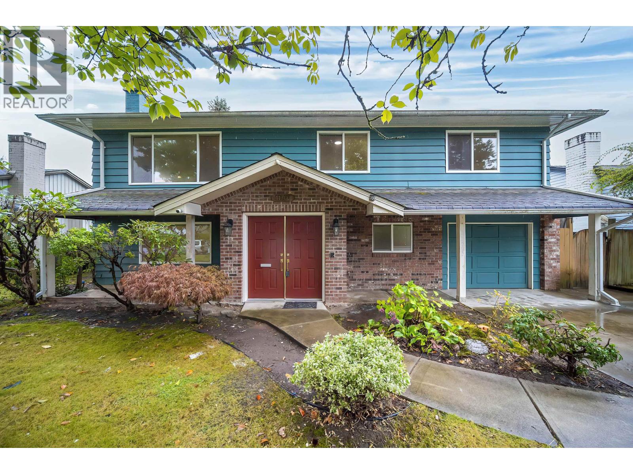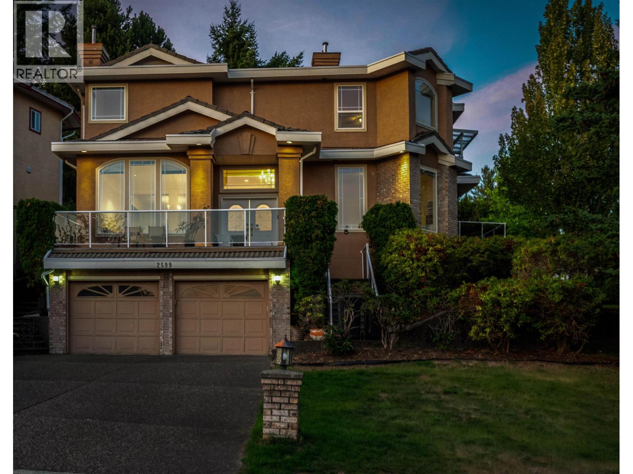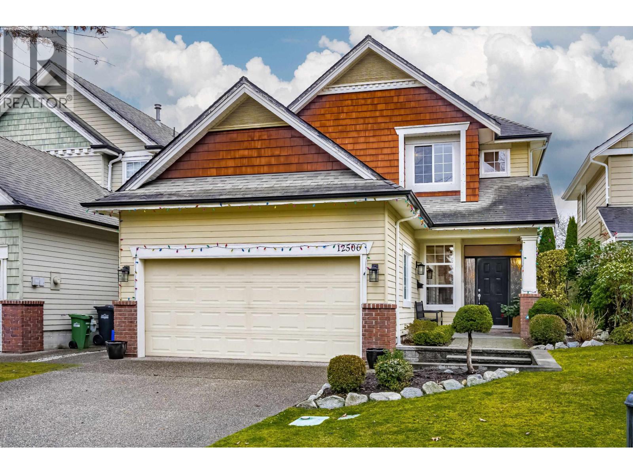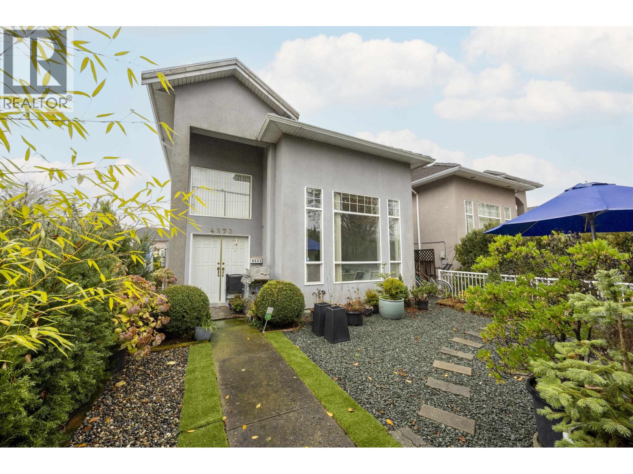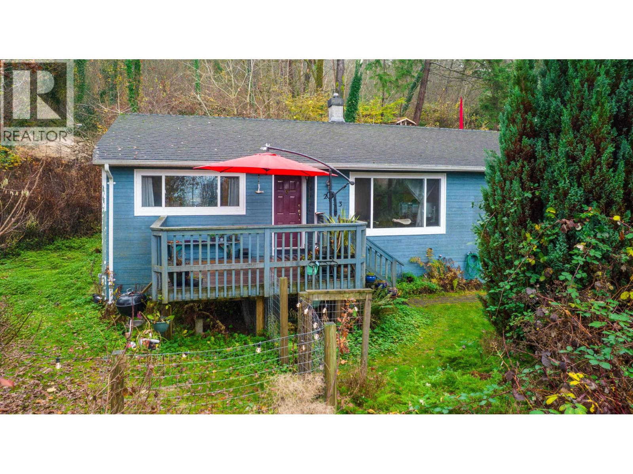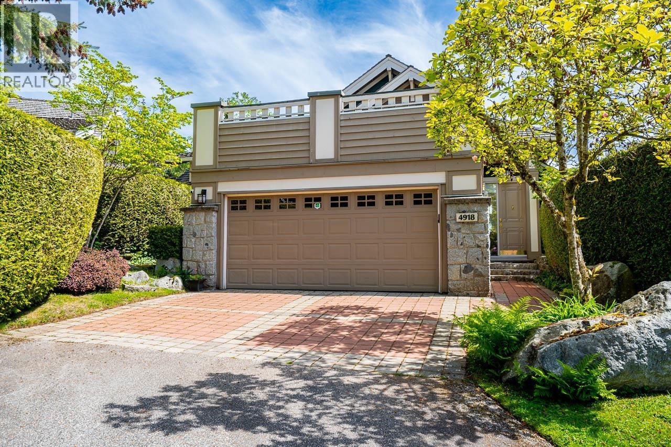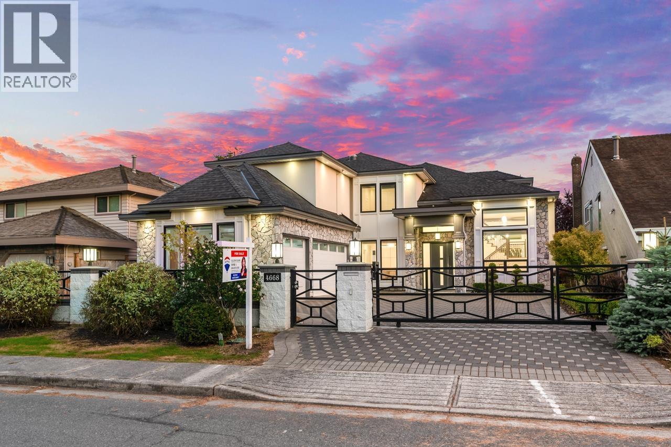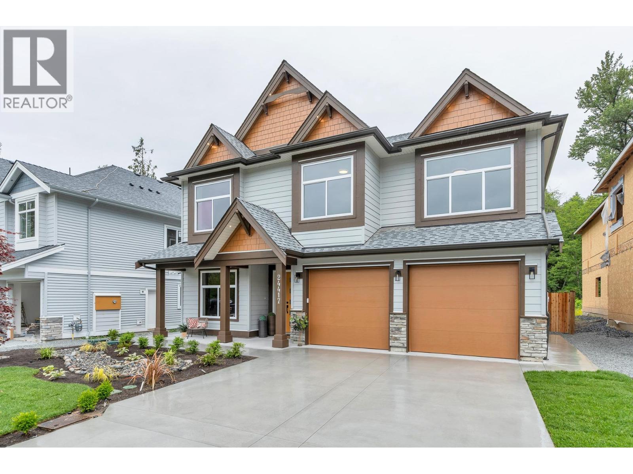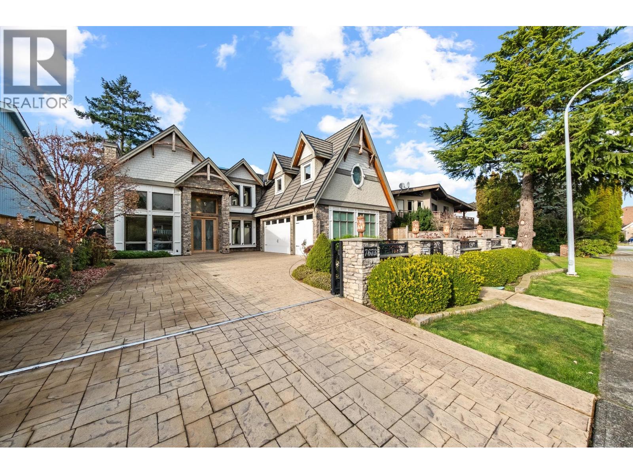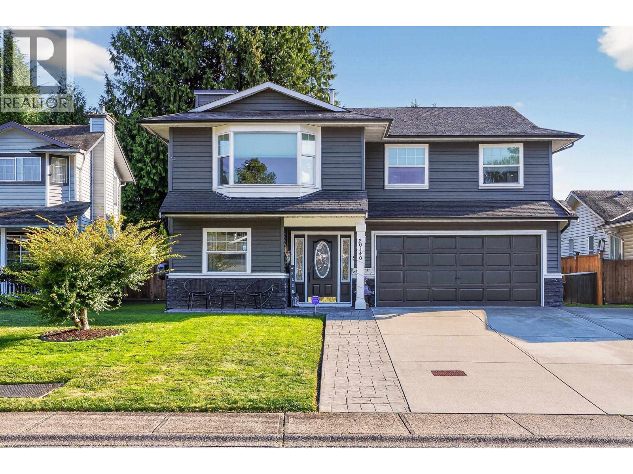2540 Boswell Avenue
North Vancouver, British Columbia
Located on a quiet cul-de-sac, this exceptional Blueridge home blends history, luxury, and modern living on a flat, sunny lot, that is just under 13,000 sq/ft. With over $800,000 in upgrades: sandblasted and re-stained logs, all new windows, doors, plumbing, electrical, roofs, drainage, heated floors, bathrooms, Italian high quality kitchen etc, there is nothing you need to do but move in. The log portion of the home was once a ranger station, that has been been completely rebuilt from the ground up. There is A/C in every room plus EV charging all ready to go. The 4-bed, 2-bath layout includes a private master suite with seating area, ensuite, infrared sauna, and attached office with separate entrance. Entertain outdoors with your custom gazebo, full outdoor kitchen, and sauna, all surrounded by professionally landscaped gardens with irrigation. With room for an RV and boat, abundant storage, and direct access to trails, mountain biking, and top schools, this home offers the ultimate North Shore lifestyle. (id:46156)
287 Santiago Street
Coquitlam, British Columbia
Welcome to this beautiful cozy home situated on a quiet corner lot in desirable Cape Horn Heights. The lot offers 5600 sqft with East, South and West facing directions. Bright Open Concept with Gourmet Kitchen connected with a spacious dinning and living room over looking the backyard garden. The private fenced yard provides a tastefully designed garden, landscaping, massive deck, fire pit, and Gazebo which is rarely found in this neighborhood. The substantial upgrades the past 10 years include water main improvements, window replacement, A/C installation, High-on-demand heating system, interior and exterior paintings and new garage door. Four bedrooms upstairs ideal for families. Convenient Highway 1 access, Superstore, T&T, Ikea, movies etc. This home is ready-to-move-in. (id:46156)
11700 Kingfisher Drive
Richmond, British Columbia
Welcome to this gorgeous house in the prestigious Westwind neighborhoods! Well maintained 4 bed/3 bath in a 7333 square ft lot. Brand new laminate floor, interior painting and light fixtures. Sunny Southeast backyard, quiet and beautiful street appearance, close to parks, transit, shops, community center and Westwind Elementary & London Secondary. Rare opportunity to live in, invest or build your dream house! Motivated seller! Vacant! Quick Possession Possible! Easy to show! (id:46156)
2599 Diamond Crescent
Coquitlam, British Columbia
THE BEST VALUE in Westwood Plateau! This 4,803 sqft builder's own custom residence sits on a FLAT-entry 8,213 sqft corner lot in one of Coquitlam's most prestigious neighborhoods. Thoughtfully designed floorplan with soaring ceilings, oversized bedrooms, and a spacious double garage, it combines elegance and functionality. The basement features a 2-bedroom mortgage helper w plenty of parking. Enjoy sweeping panoramic views and a low-maintenance small backyard just steps from the golf course and premier hiking and biking trails. Great bones - needs some cosmetic updates This residence is perfectly suited for those who cherish the outdoors, book your private showing today. (id:46156)
12506 Wescott Street
Richmond, British Columbia
Welcome to Old Charm Steveston Village. This home has been meticulously maintained by its owners and pride of ownership gleams throughout. Well built, bright and beautifully kept on a quiet no-through road. Features 18' high ceiling in entry, 4 Bedroom, 3 full bathroom, Flex room over garage, Kitchen with island, granite, SS appliances, WI pantry, Hedged private backyard. Walk to the village and all amenities it provides, Garry Point Park and the Dyke. (id:46156)
4573 No. 5 Road
Richmond, British Columbia
Welcome to this move in ready, well maintained home in the heart of Richmond along the sought after No. 5 Road corridor. The bright, functional layout features a striking double height living room, an open family room connected to the kitchen, and a flexible main floor bedroom or office. A separate 3 bed 2 bath suite with its own entrance is perfect for extended family or guests. Upstairs offers four spacious bedrooms, ideal for larger households. With numerous updates, a private yard, ample parking, and unbeatable convenience near transit, Hwy 99/91, Richmond Centre, Costco, Ironwood, schools, and parks, this is a rare opportunity not to be missed. Open House: Sun Jan 18, 2-4pm. (id:46156)
2133 Hope Street
Port Moody, British Columbia
Welcome to 2133 Hope Street - a private, inviting 4-bedroom home set against a peaceful greenbelt in the heart of Port Moody. Filled with natural light from skylights and large windows, this warm, spacious home offers two comfortable living areas and a flexible layout ideal for families, creatives, or work-from-home living. The nearly 8,000 square ft lot provides excellent privacy and strong long-term potential under new SSMUH guidelines. Enjoy exceptional walkability to Moody Centre Station, Rocky Point Park, Brewers Row, trails, cafés, schools, and local amenities. A rare opportunity that blends lifestyle, space, nature, and future upside in a sought-after Port Moody location. (id:46156)
4918 Edendale Lane
West Vancouver, British Columbia
THIS BRIGHT AND INVITING DETACHED FAMILY HOME located in the heart of Caulfeild, a wonderful opportunity to enjoy EASY LIVING! This 2,400 sqft home offers two levels of expansive living, all principal rooms with ABUNDANCE OF NATURAL LIGHT.OPEN-CONCEPT LIVING on the main level with INCREDIBLE CEILING HEIGHT, it offers ocean view and privacy, the south facing deck is ideal for entertaining with indoor and outdoor living. Three generous sized bedrooms with serene private setting and direct access to the patios. 3 Beds, 3 baths, with updated roof/windows/hot water tank/gas boiler/sprinkler system and Double Car Garage with level driveway - simply perfect for locking up and travelling and still having a wonderful home to come back to in West Van! Walking distance to the top ranking Caulfeild Elementary, Rockridge Secondary and Caulfeild Village. (id:46156)
4668 Mahood Drive
Richmond, British Columbia
Better than new, south back yard! The most EXQUISITE L-shape MANSION located in the BEST Boyd Park NEIGHBOTHOOD. 8,800 SF HUGE lot a peaceful street beside a beautiful park! High ceiling, open concept, spacious living area of 4,100 SF with 5 ensuite bdrms and 6 bath, gourmet & WOK kitchen. Extraordinary detailing includes high end Miele appliances, Radiant heat, A/C, HRV, security system, 2-5-10 new home warranty. BUILD IN BBQ in the back yard. Diefenbaker Elementary & Boyd Secondary catchment. Walking distance to schools, shopping, Restaurants and Transit. Great pleasure to show! Open house: Jan 18, Sun, 2-4pm. (id:46156)
24417 Jenewein Drive
Maple Ridge, British Columbia
Emerald Ridge by Noura Homes presents a stunning, contemporary-designed residence in Maple Ridge. This impressive 6-bedroom, 3,517 sq. ft. single-family home sits on a 6,023 sq. ft. lot backing onto a serene, private greenbelt. Thoughtfully upgraded throughout, the home features a spice kitchen, wine fridge, quartz countertops, an open-concept main floor, and a spacious rec room ideal for entertaining. Enjoy the tranquility of a lush, forested neighborhood from the large covered patio. A beautifully finished two-bedroom legal suite with a walkout entrance provides additional versatility - perfect for extended family or mortgage help. Book your appointment today, or visit us at our Sales Centre: 24469 Jenewein Drive. (id:46156)
7673 Dampier Drive
Richmond, British Columbia
In Richmond´s prestigious In Richmond´s prestigious Quilchena neighbourhood stands a residence where craftsmanship meets quiet luxury. This 3,736 square ft custom home on an 8,230 square ft lot welcomes you with a grand double-height foyer and sunlit living spaces framed by expansive windows. A beautifully curated chef´s kitchen and airy wok kitchen feature Italian-imported cabinetry, exquisite tiles, and a full suite of Thermador & Bosch appliances. Upstairs, four serene ensuite bedrooms include a refined primary retreat with a spa-like bath, complete with upgraded steam and sauna. Modern comforts-A/C, HRV, radiant heat, security system, electric gate-blend seamlessly with thoughtfully designed landscaping and a tranquil private yard. A home that feels both elevated and effortless. (id:46156)
20140 Bruce Avenue
Maple Ridge, British Columbia
WELCOME TO THE WEST SIDE! Far too many upgrades to list, but some include: NEW FULL KITCHEN RENO with S/S appliance package incl. GAS RANGE, NEW WHITE CABINETRY, QUARTZ COUNTERTOPS, smoothe textured ceilings with NEW LED pot lighting and fixtures, NEW FLOORING thru out, interior GLASS railings, NEW WINDOWS, all BATHROOMS on main UPDATED, inc. HEATED flooring, extensive MILLWORK & fresh PAINT thru out, BASEMENT easily converts to a MORTGAGE HELPER with SEP. ENT. COVERRED ALUMINUM DECK with GLASS railings, roof, gutters & siding 7 years young, HWT 2 yrs, LENNOX FURNACE 10 yrs, fencing 2021, LOADS OF PARKING with TRIPLE WIDE concrete driveway, LARGE FLAT BACKYARD. QUIET no thru street residential traffic only. All the amenities nearby. Shopping, Schools, WCE. OPEN HOUSE Jan. 17 & 18th 2-4PM. (id:46156)


