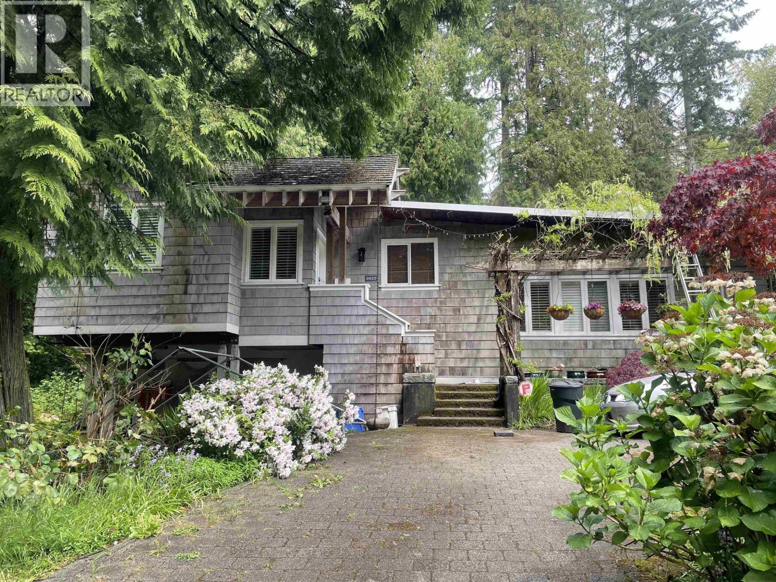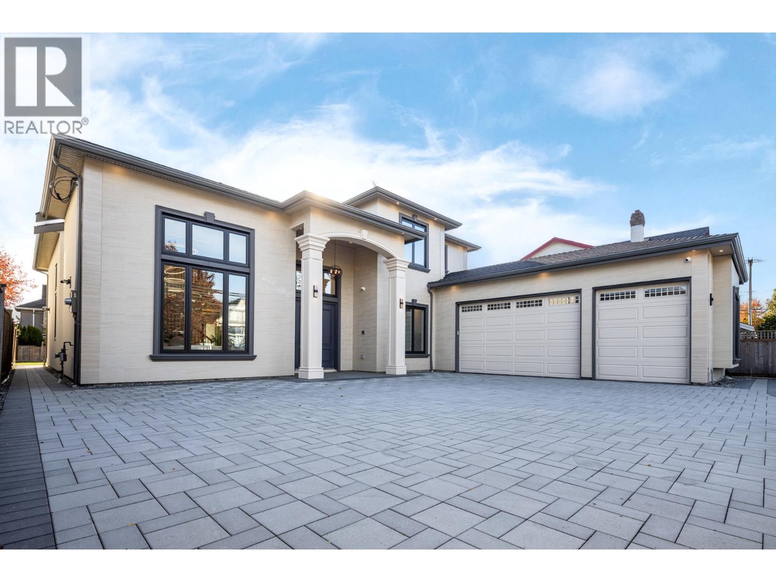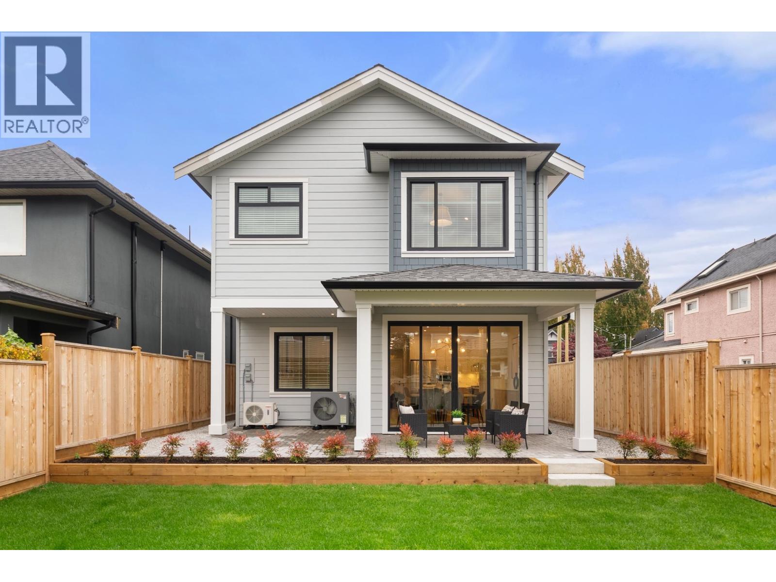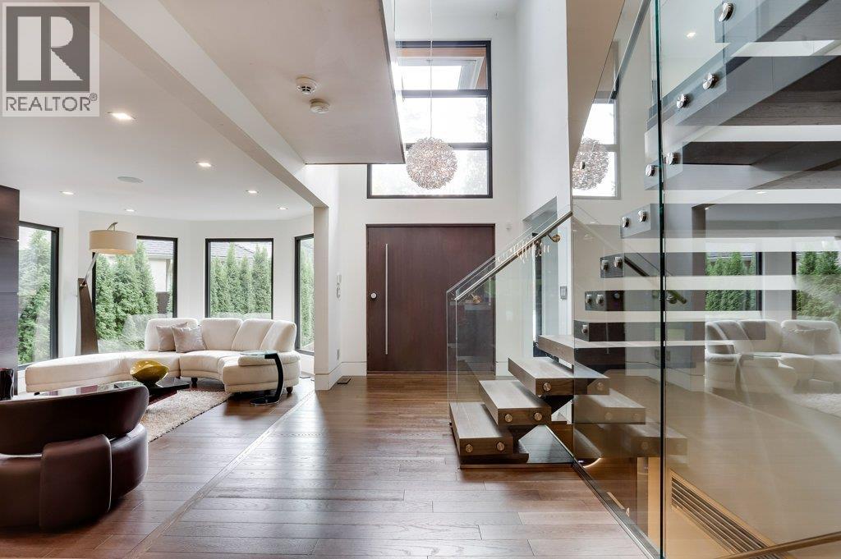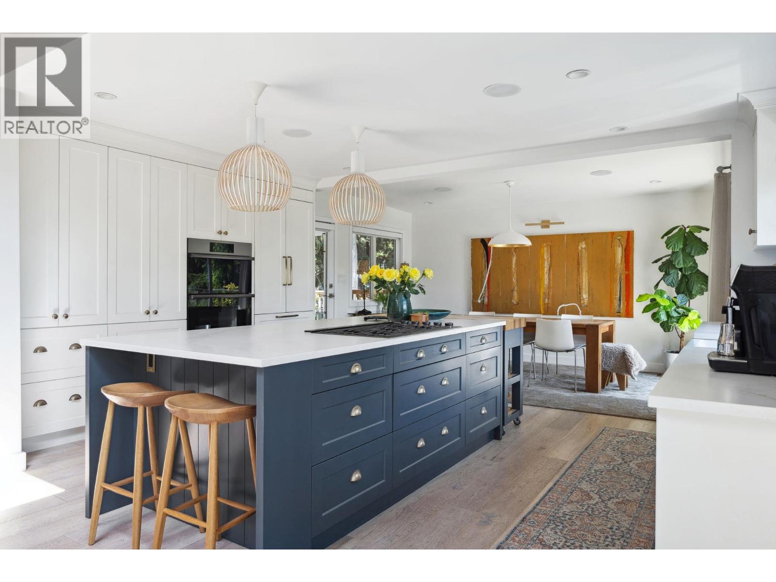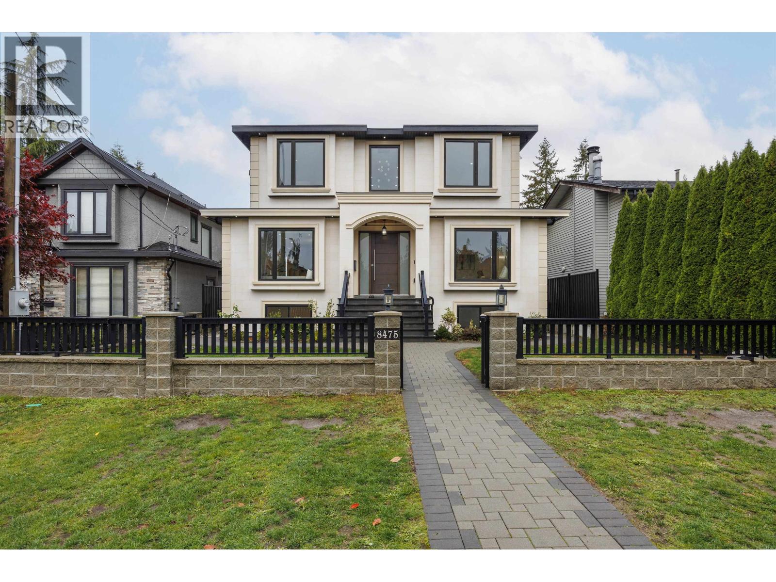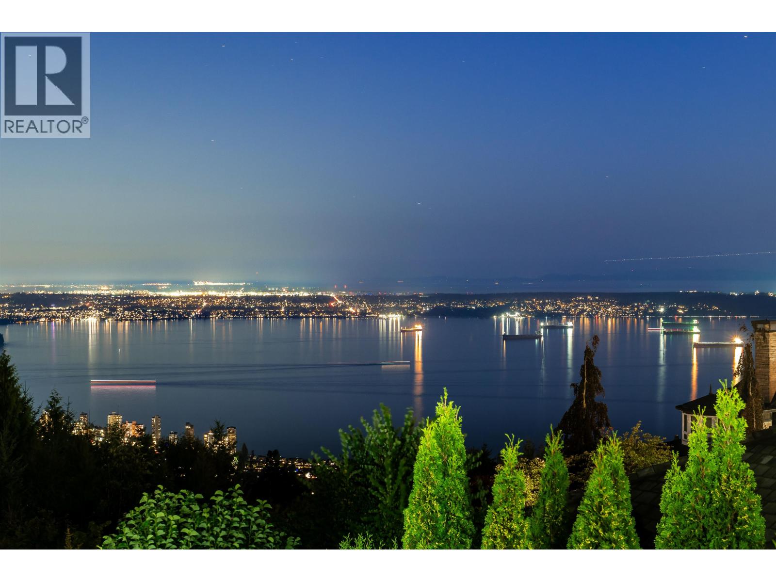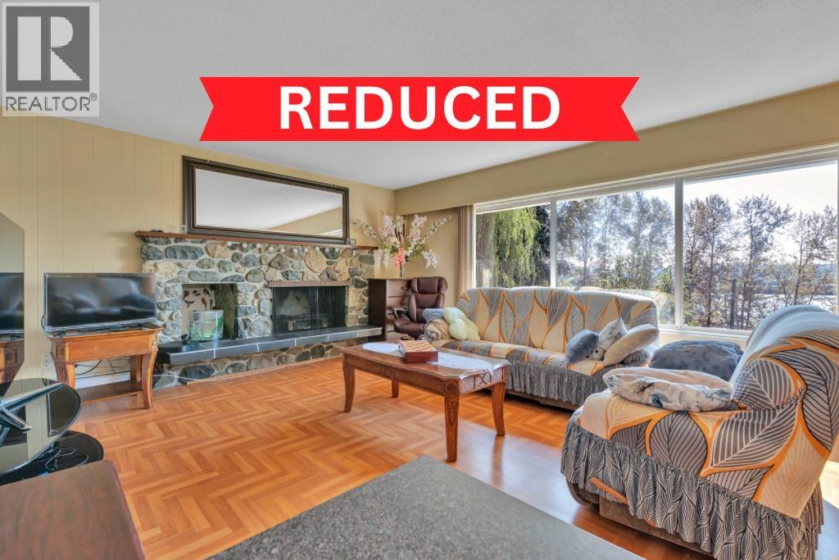3937 Westridge Avenue
West Vancouver, British Columbia
PLEASE DO NOT WALK ON PROPERTY! Likely was a Lewis Post & Beam. This large 3573 square ft home is a project with great potential! Large 2 br & den or 3 br on main floor with kitchen looking over massive family room! Full bsmt to develop! Enjoy the large sundeck surrounded by mature trees and the soothing sound of Godman Creek that runs through property! PLEASE DO NOT WALK ON PROPERTY! Call your agent or LS for more details. (id:46156)
5060 Francis Road
Richmond, British Columbia
This exquisite luxury residence, crafted by renowned builder SKH, combines outstanding design, premium materials, and unparalleled craftsmanship. Located in the heart of Richmond, the main level features soaring double-height ceilings, custom millwork, chef's kitchen with high-end appliances, separate wok kitchen, luxurious media room, spacious office, professional wine cellar. A two-bedroom rental suite with a private entrance. The upper level offers four ensuite bedrooms, while the rear-facing side includes a large roof deck, ideal for relaxing and enjoying the serene green views of backyard and distant cityscapes. A true masterpiece, perfect for discerning buyers seeking the ideal blend of timeless elegance and contemporary luxury. Wowk Elementary, Steveston London Secondary. (id:46156)
4880 Garry Street
Richmond, British Columbia
Don´t miss this exceptional new family home built by Pacific Coastal Homes. This West Coast style residence offers 2,442 square ft of sophisticated coastal living with a modern open-concept layout and elegant finishes. It features 4 bedrooms, including a fully equipped 2 level lock-off suite ideal for a mortgage helper, family, or guests, and 4 full baths plus a powder. The main floor includes a separate entrance for the suite, two kitchens, and seamless indoor-outdoor flow into a private, fully fenced backyard-perfect for entertaining. Thoughtful features include a Heat Pump for year-round comfort, EV Ready garage, and the security of a 2/5/10 New Home Warranty. Great catchment schools - Westwind and McMath, steps from the railway greenbelt and an easy stroll to the new Community Centre. Open house Sunday January 18th, 2-4pm! (id:46156)
4577 Capilano Road
North Vancouver, British Columbia
Exceptionally re-designed home nestled in a quiet cul-de-sac off of Capilano Road, overlooks Capilano River in the serene Canyon Heights neighborhood. Boasting an open floorplan with custom millwork, cabinets & finishings, the main floor offers high end living and dining areas with a chef's delight custom kitchen, separate wok kitchen, office and family room. 4 spacious sun-drenched bedrooms on the top floor. The Primary bedroom, with spa-like ensuite, offers privacy and views of the lush tree-lined Capilano River canyon. Lower floor is an entertainers delight; large serving bar with dance floor, recroom, his & hers bathrooms, & a separate entrance, perfect for hosting private events for up to 80 people. Peaceful and quiet backyard. North Vancouver living at its finest. (id:46156)
1250 Delta Avenue
Burnaby, British Columbia
Welcome to 1250 Delta Ave in the very popular Brentwood Park Neighbourhood. This 4 bed & 3 bath home is in a fabulous location with Brentwood Park Elementary & Alpha Secondary School a short stroll away. Good size main floor with large living room, sliders off the dining room to the large sundeck. Kitchen has cook top and a wall oven. Convenient laundry off kitchen. The bedrooms are a good size. Hardwood flooring through much of main level. Lower level has a rec room+bedroom+den+area possible 2nd kitchen & laundry area. Lots of storage & a whole lot more. This home has lane access with a double garage & open parking for many vehicles. Great yard for children & Fido. This home may have the ability to have a suite for extended family. Imagine living is such a great area and making new friendships in this family friendly neighbourhood. Explore The Amazing Brentwood Centre for all you shopping needs or jump on the Skytrain. (id:46156)
2572 Westhill Close
West Vancouver, British Columbia
Stunning 3-level luxury residence in Westhill, West Vancouver offering over 6,300 square ft of elegant living space with 7 bedrooms and 8 bathrooms. This grand estate features a dramatic foyer, spacious living and dining areas, gourmet kitchen, home theatre, wet bar, sauna, and multiple balconies showcasing breathtaking city and ocean views. Set on a quiet cul-de-sac with a level driveway and lush landscaping for ultimate privacy. Ideal for entertaining and family living, this home combines sophistication, comfort, and convenience, just minutes from top-ranked schools, parks, and downtown Vancouver. (id:46156)
4445 Stone Court
West Vancouver, British Columbia
Welcome to 4445 Stone Court, located on a flat, 14,822 sqft lot on a quiet cul-de-sac, extensively renovated sparing no expense. This home is a page out of Architectural Digest! South facing w partial sea views & bathed in natural light. Feat.incl: A/C, new windows, plumbing, wiring, wide plank white oak floors, tumbled limestone w radiant heat & built in audio system. Bespoke kitchen has custom millwork & Dacor appl. package. Vaulted great room exudes charm w wood-burning fireplace & custom linen window treatments. TV "snug" & home gym! Gorgeous 1,465 sqft deck surrounded by a private, sprawling garden, plus a fully equipped workshop below. Walking distance to Stearman Beach & Isetta Café. A breathtaking home suited for all. (id:46156)
1132 Maplewood Crescent
North Vancouver, British Columbia
Welcome to this charming single-level home surrounded by lush, private gardens that create a true sense of tranquility from the moment you arrive. Offering over 1,300 sq. ft. of comfortable living space, this 2-bedroom + den (optional 3rd bdrm) residence features an open-concept layout with a spacious kitchen flowing seamlessly into the dining and living areas. An oversize sliding door extends the living space outdoors to a large covered patio - perfect for relaxing or entertaining amid the beautifully landscaped gardens. Nestled on a quiet street across from a greenbelt and the Spirit Trail, this home offers both privacy and connection to nature while being just minutes from Park Royal Shopping Centre, schools, parks, the Lion´s Gate Bridge, and downtown Vancouver. (id:46156)
8475 12th Avenue
Burnaby, British Columbia
This meticulously designed & custom built 4 years old mansion sits on the huge 8300sqf level lot in the desired quiet street in Burnaby East. The luxury & bright home features 8 spacious bedrooms(6 ensuites) and 10 baths w/great layout & open concept,10' high ceiling on main, stunning gourmet Chef's Kitchen with massive island & fine cabinetry, spacious Wok kitchen, spa-like primary bathroom, state-of-the-art theatre, engineering HW flooring, central AC, HRV and radiant heating, 2 bdms legal suite w/laundry, video security, central vacuum, fenced huge level yard, and 3 cars heated garage with bath & 50A EV included. RV capable parking spaces from lane. Steps to top-rated Cariboo Secondary, Armstrong Elementary & Choices Market. Still under 2-5-10 new home warranty. OH: Jan 18, Sun., 2-4pm. (id:46156)
2336 Kadlec Court
West Vancouver, British Columbia
Sensational custom residence in exclusive Whitby Estates! Nestled at the end of a quiet cul-de-sac, this spectacular 5,878 sq. ft. home offers breathtaking panoramic views of the ocean, city & Lions Gate Bridge from every level. Featuring 7 bedrooms & 7 bathrooms, highlights include a grand foyer with vaulted ceilings, expansive picture windows, premium hardwood floors, elegant living & dining areas, & a gourmet kitchen with large entertaining decks. Upstairs boasts 4 en-suited bedrooms including a stunning primary suite with walk-in closet & spa-like ensuite. The lower level offers a rec room, media room, & additional en-suited bedrooms, all opening to a level, beautifully landscaped backyard with unobstructed views. Heated driveway & luxury finishes throughout complete this remarkable West Vancouver residence. (id:46156)
2508 Nelson Avenue
West Vancouver, British Columbia
Stunning 2880 square foot 3 bedroom home on a large, flat, park-like lot. Like new with partial water view, this architectural home is minutes to Dundarave Village, beach and sea walk where many neighbours walk on flat streets with their children and dogs saying hello as they pass by. The best schools on the North Shore catchment are also minutes away. Perfect for a young executive family, down sizer or anyone wanting an incredible lifestyle in a quiet and spacious park-like setting. (id:46156)
9370 263 Street
Maple Ridge, British Columbia
Set on 2.7 private acres, this 2,600 square ft SOLID BRICK home blends character and potential. Featuring two grand, wood-burning fireplaces, a 28'6x10'9 enclosed sunroom (which adds an extra 300 sqft), rough in for a 2nd kitchen in the basement, property is made for versatile living. Step onto the south-facing patio to take in Fraser River views. A fully PERMITTED 1,800 square ft SHOP with POWER and WATER and multiple sheds, and 400-AMP service make it ideal for projects or business. With two driveways, greenhouse, garden, chicken coop, and even a thriving monkey tree, this property has country living with city convenience-explore the RS-3 zoning for endless opportunities! HUGE POTENTIAL!!!!! (id:46156)


