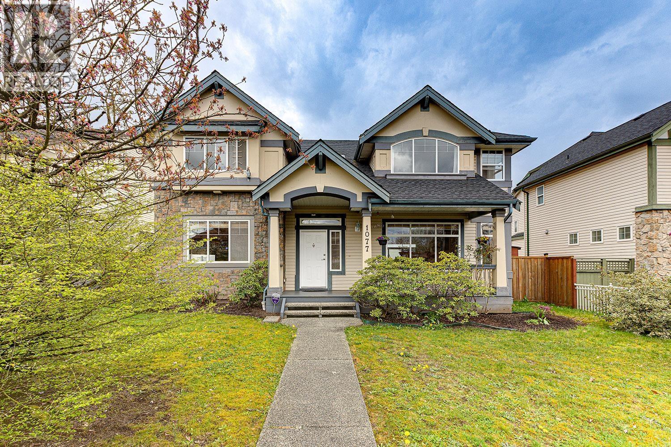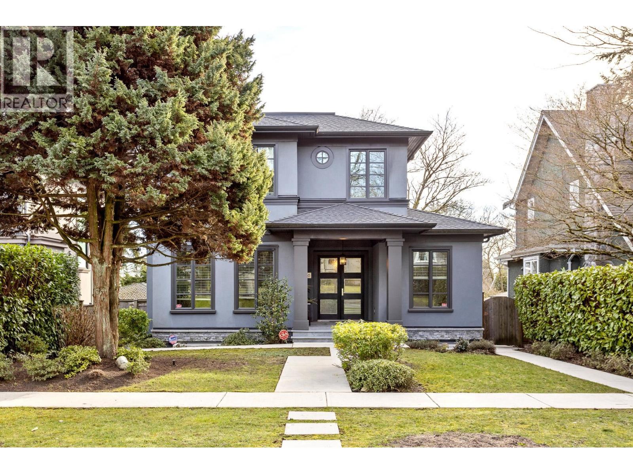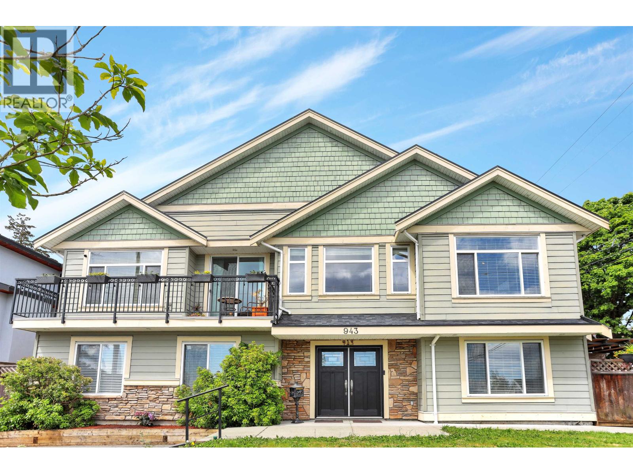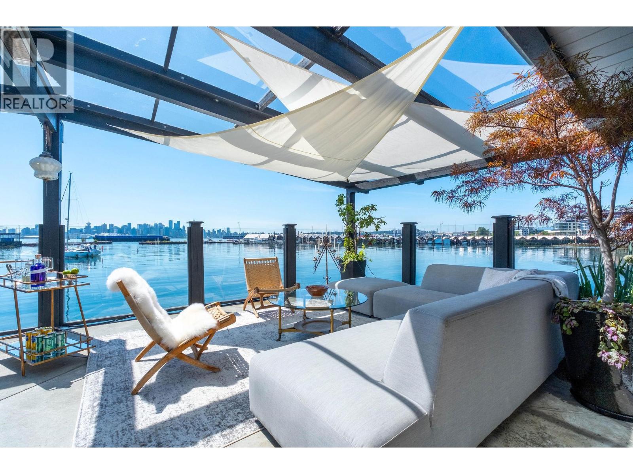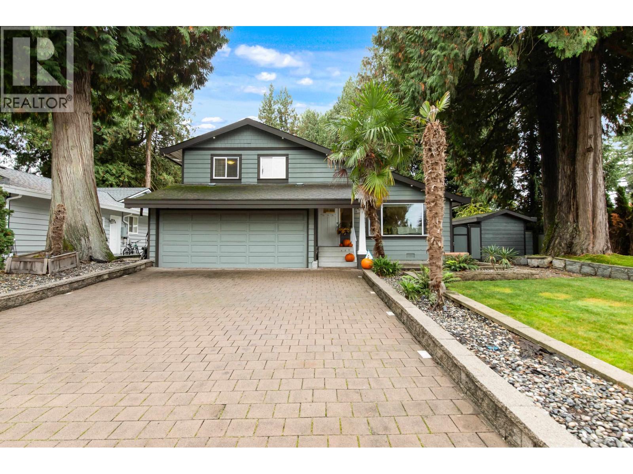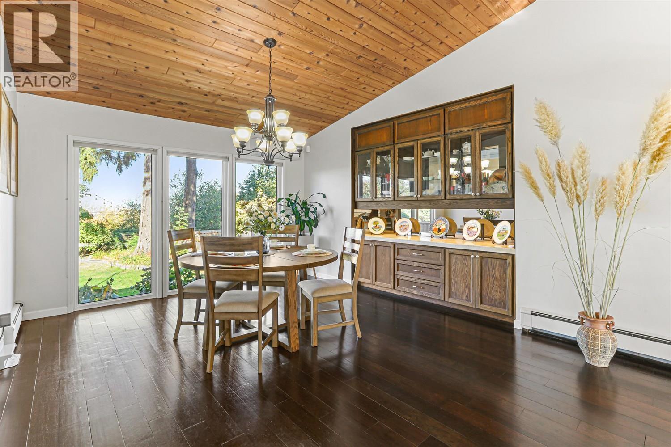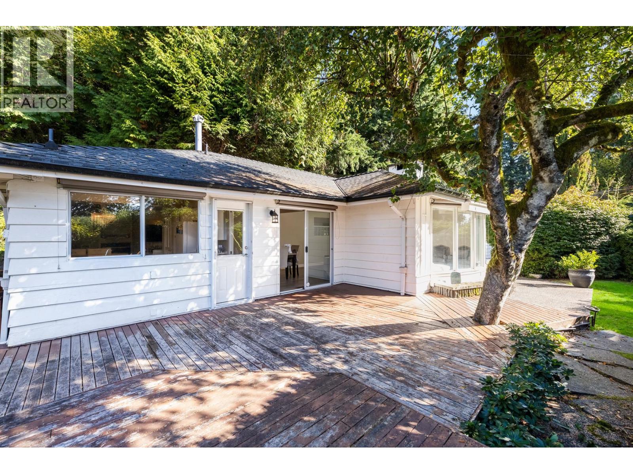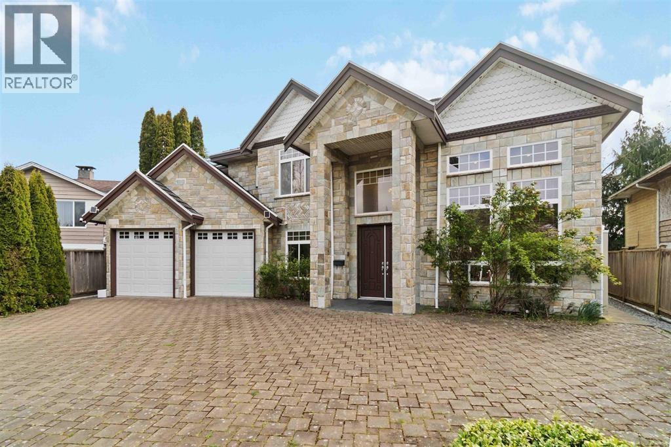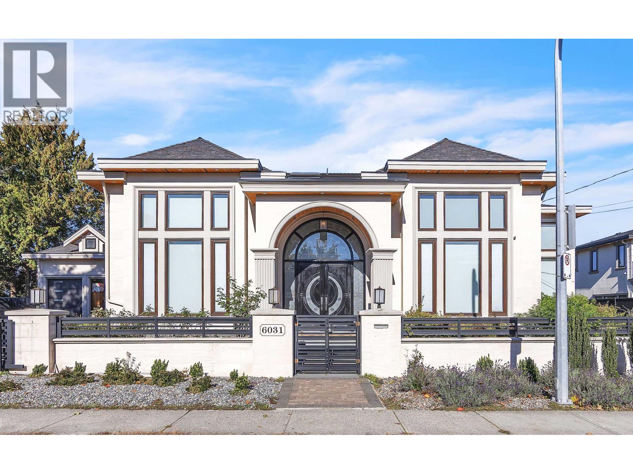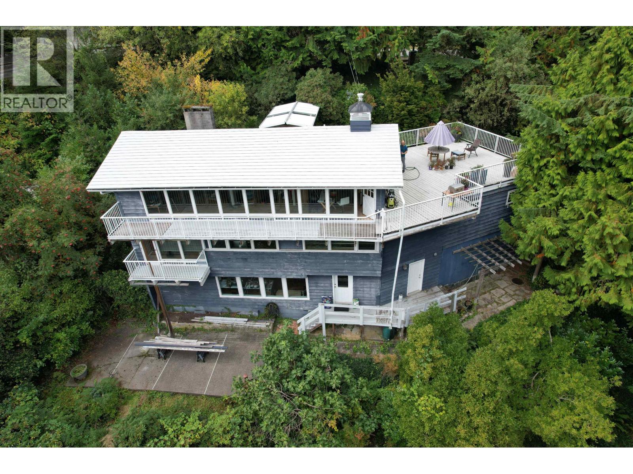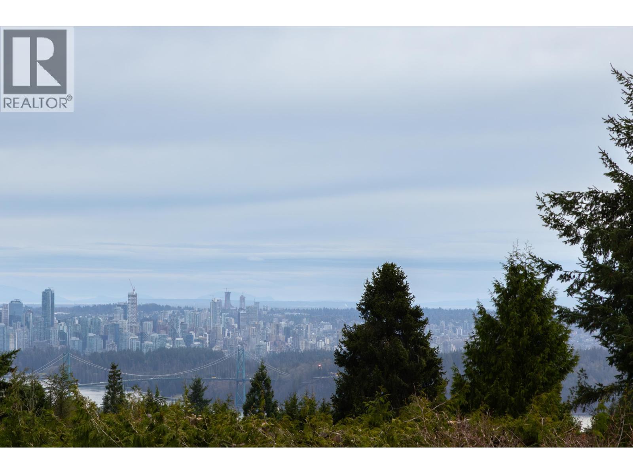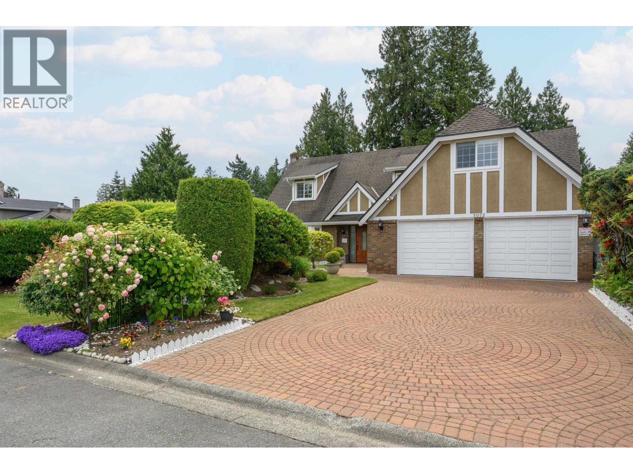1077 Riverside Drive
Port Coquitlam, British Columbia
Welcome to the most desirable, walkable Riverwood community, by Blakeburn Elem & Lagoon, Terry Fox & Archbishop Carney Secondary, all parks, trails & shopping! BRIGHT, OPEN CONCEPT 5 BR family home, A/C equipped, with laneway access for RV & extra parking secured with custom fence & rolling gate. Step into a large skylit foyer, living room with gas fireplace, dining room & kitchen, opening to a large enclosed backyard with custom deck & pergola for year round entertaining. The bright staircase leads you to the upper level - extra 4 BR, very spacious & private (HUGE primary & ensuite!). All shopping within walking distance; plus, 10 min drive to Mary Hill Bypass/Hwy 1, WCE, Skytrain/Bus. (id:46156)
3726 W 35th Avenue
Vancouver, British Columbia
High quality custom built house in most sought-after Dunbar! Sitting on 6512 sqft lot with south facing back yard, house features excellent layout, master craftsmanship and high end finishing throughout. 10ft ceiling on main floor, high end kitchen cabinets, huge central island, top appliances, wok kitchen. Family room open to private southern backyard with big patio. Upper floor offers 4 bedrooms and 3 bathrooms, gorgeous master bedroom with deluxe ensuite & large walk-in closet. Basement has a wonderful recreation room with wet bar, wine room, and guest bedroom. Separate self-contained one bedroom legal suite, great mortgage helper. Short walk to St. George's School, Crofton House School, Dunbar community centre, shopping and bus routes. Easy access to UBC, Richmond, Downtown. Must see! (id:46156)
943 Harris Avenue
Coquitlam, British Columbia
Over 5000 square feet of spacious and flexible living is provided in this CUSTOM BUILT home located in central Mallardville. 8 bed, 4.5 bath of well thought out living with high sun exposure and river views. Enjoy the gourmet kitchen, gas stove, granite counter tops, S/S appliances, large pantry, sundeck & bright family room with nook and living room with dining area, 2 gas fireplaces. Primary bedroom on main floor offers walk-in closet and spa like 4 piece ensuite & easy access from back mudroom via small flight of steps. Property contains a 2 bedroom legal suite + grandparents suite. Legal Suite + in-law suite with separate entries. Private yard/patios. Conveniently located near Ikea/Superstore/Hwy 1/Golf Course + an easy walk to Braid sky train station. A Must See. (id:46156)
A27 415 W Esplanade Avenue
North Vancouver, British Columbia
Experience the Unique lifestyle of WATERFRONT living at Mosquito Creek Marina in the vibrant Lower Lonsdale! Over 2,200 sqft, 2-level, 3-bedroom Float Home surrounded by water views offers a bright and spacious floor plan with cedar accents, wood-burning fireplace, and 800sqft of outdoor space with expansive UNOBSTRUCTED views of the Ocean, Downtown Vancouver, and Mountains. Flex space or family room could easily become a 4th bedroom. Kitchen boasts stainless steel appliances + plenty of windows for natural light. Beautiful ensuite features open shower + large stand alone tub. Ample storage throughout. This luxurious home is just a 5-minute walk to Lonsdale Quay, shops, restaurants, and the Seabus nearby. Rentals and airbnb permitted with Marina approval. Open House: Jan 18: 2pm-4pm (id:46156)
19610 117a Avenue
Pitt Meadows, British Columbia
Welcome to this beautifully renovated family home tucked away on a quiet Pitt Meadows cul-de-sac! The bright open layout features quality finishes, a modern kitchen, spacious dining area, and cozy living room with a stunning see-through gas fireplace and vaulted ceiling. Step down to the inviting family room with a wood-burning fireplace-perfect for relaxed evenings. Upstairs offers three bedrooms including a serene primary suite with walk-in closet, ensuite, and electric fireplace. Enjoy a private, fully fenced backyard with lush landscaping, a 20´x25´ detached garage/workshop, plus an 8´x22´ shed. Double garage parking and flexible space-ideal for a home office, hobby shop, or future garden suite potential! (id:46156)
5243 Upland Drive
Delta, British Columbia
Set high on a quiet hill with scenic views, this 5-bedroom resort-style home sits on a spacious 0.32-acre lot. Renovated with permit in 2022, it transformed with top-tier finishes throughout. The chef-inspired kitchen features smart stainless-steel appliances, marble countertop, and elegant cabinetry with intelligent lighting. The luxurious master ensuite includes Kohler fixtures, a freestanding tub, digital thermostatic shower, towel warmer, and heated floors for a spa-like retreat. Comfort meet efficiency with Nest thermostats, a new Rheem boiler, heat pump with A/C, and HRV system. Triple-panel Low-E windows, upgraded 240A panel, RV & boat parking, and designer landscaping. Prime location, steps to Tsawwassen Mills & Southpointe Academy-a perfect blend of modern, family-friendly living. (id:46156)
4110 Burkeridge Place
West Vancouver, British Columbia
Unlock the potential of this oversized 16,700+ square ft lot in the heart of sought-after Bayridge. This quaint 3 bedroom rancher presents a rare chance to secure a prime piece of real estate-ideal for downsizers, small families, or savvy investors looking to hold, rent, or build. Enjoy the property´s coveted southwest exposure, offering abundant natural light and exceptional privacy. The existing home provides a solid foundation to renovate and personalize, or take full advantage of the lot´s size and zoning to build your dream home-larger and higher to capture beautiful water views. Walkable to tennis courts, baseball fields, a playground, Cypress Park Elementary, beaches and the famed local cafe, Isetta, it is located within the prestigious West Bay Elementary and Rockridge Secondary school catchments. This is a unique opportunity to invest in a quiet, family-friendly neighbourhood! Open house Sun, Jan 18, 2-3:30pm. (id:46156)
6040 Adams Place
Richmond, British Columbia
Welcome to this custom-built, well-maintained family home in the heart of Richmond-close to everything you need! Boasting 5 beds, 5 baths, a home office, plus a 1-bed + studio suite with a separate entrance, this spacious residence is perfect for multigenerational living or mortgage helper options. Soaring ceilings in the foyer, living, & family rooms create a grand 1st impression, while the gourmet kitchen & wok kitchen offer function & style with granite countertops & s/s appliances. Enjoy radiant heating & hardwood firs throughout, a double garage with room for 4 more cars, & a lush backyard with fruit-bearing cherry & prune trees. All this, just steps to Minoru Park, schools, rec centre, & minutes to Richmond Centre, T&T, SkyTrain, & YVR! Open House: Jan 17&18(Sat&Sun) 2-4 pm (id:46156)
6031 Woodwards Road
Richmond, British Columbia
A high quality build in the highly coveted 'Woodwards' neighborhood. Custom home with a high quality build standard. The home boast 6 well proportioned bedrooms and 7 beautiful bathrooms all with custom tile work. The home has an exquisite 'Gaggenau' appliance package along with a 'wok or spice kitchen'. Custom window covering package through out. Windows are all 'European' style windows (tilt &turn). 16ft ceilings in main. This home offers executive living at its highest standard. Take a quick stroll to 'Park Lane' Park in the neighborhood. Five min to 'Steveston'. Close to airport, Schools.. Two bedroom in law suite. Virtually staged. OPEN HOUSE 2-4pm Sunday Jan 18TH (id:46156)
510 St. Andrews Road
West Vancouver, British Columbia
Enjoy panoramic views from this Upper British Properties home. An excellent opportunity to renovate, hold or build your own luxury dream home. The current home is very livable/comfortable with 3 bedrooms, 2 full bathrooms and large living spaces over 3 levels. Located in sought after Sentinel and Westcot catchments & near Mulgrave and Collingwood Private Schools, Hollyburn Country Club & Park Royal Mall. (id:46156)
1257 Chartwell Place
West Vancouver, British Columbia
A rare opportunity to establish roots in one of West Vancouver's most desirable neighborhoods. This charming, thoughtfully updated residence offers over 4,760 sq.ft. of comfortable living space, set on an expansive 20,914 sq.ft. lot with beautiful ocean views. Blending traditional appeal with modern updates, the home offers large, welcoming living areas, seamless indoor-outdoor flow, and an abundance of space for growing families. The private backyard and oversized patio create the perfect setting for gatherings, recreation, and everyday enjoyment. Ideally located just minutes from top-rated schools, parks, and amenities, this is a special opportunity to call the prestigious Chartwell community home. (id:46156)
5072 2a Avenue
Delta, British Columbia
Welcome home to this beautiful Family friendly home on one of the best streets in very desirable Pebble Hill! Fantastic layout featuring main level living with generous dining and kitchen spaces, 2 living/family rooms and 2 sets of French doors leading out to a South Facing private Oasis yard space. 4 bedrooms upstairs, 2 of which are oversized - lots of options here! Recent updates include kitchen, bathrooms, engineered hardwood flooring throughout, lighting and interior and exterior paint, as well as upgraded landscaping and patio space. New high efficiency furnace. Truly a great home for families and entertaining. Open House Sunday January 18th 2pm-4pm (id:46156)


