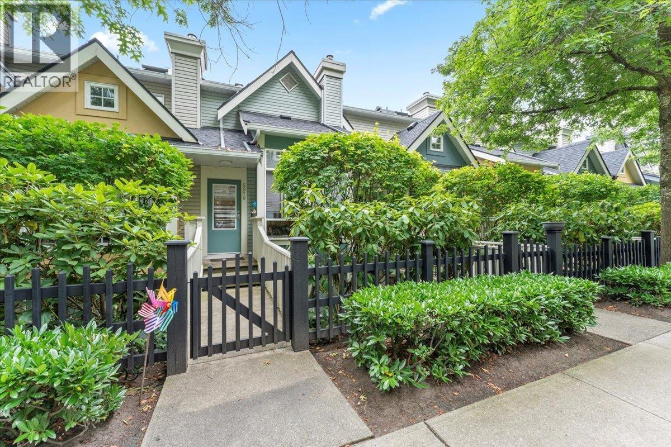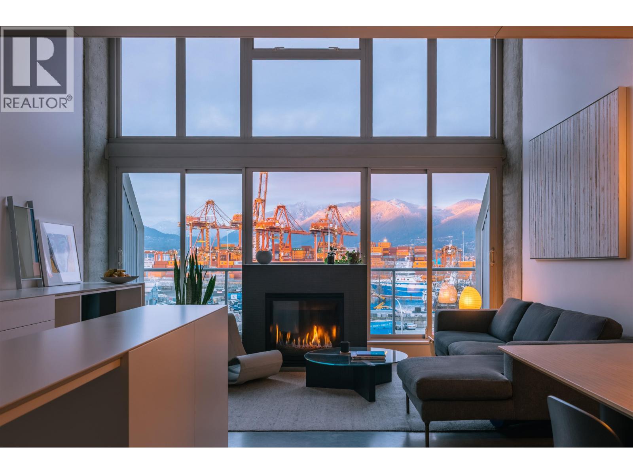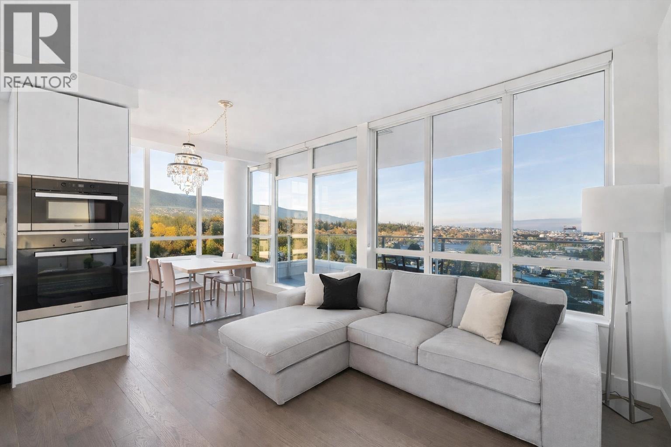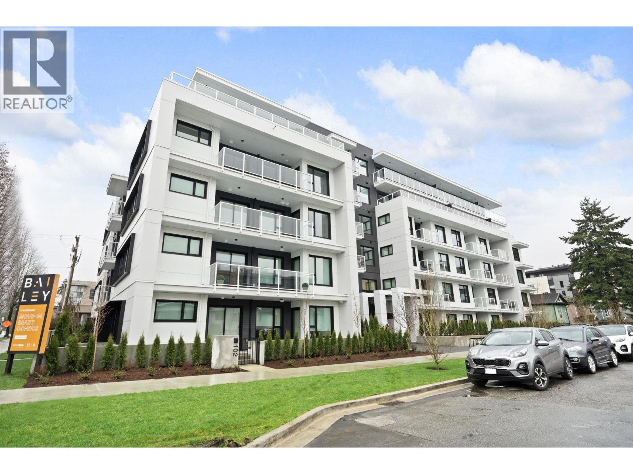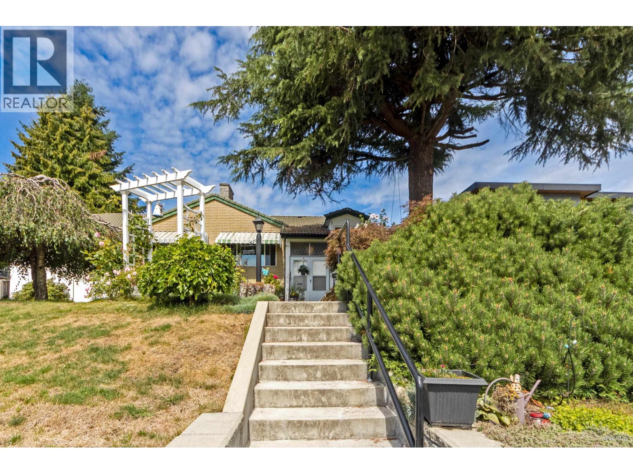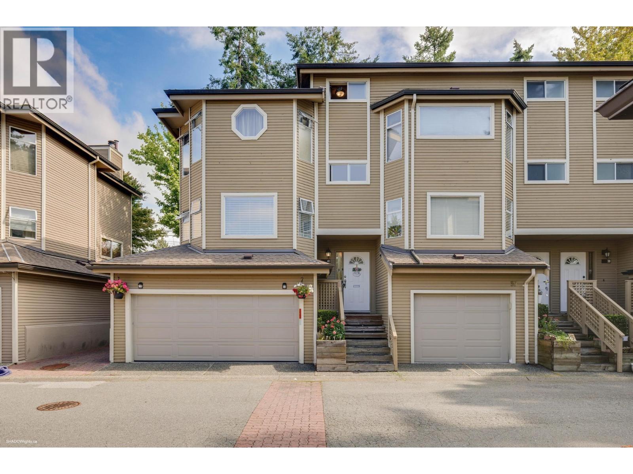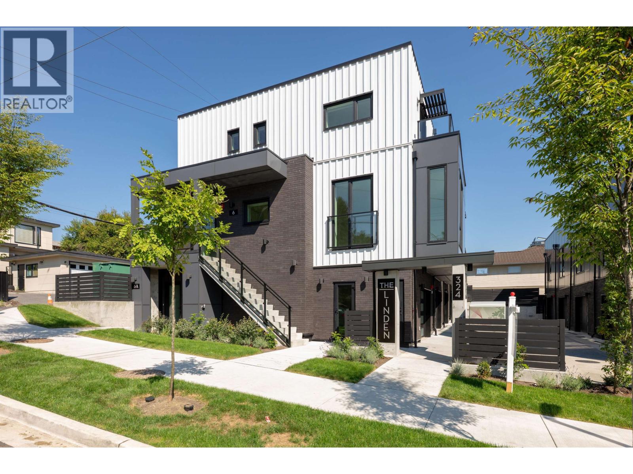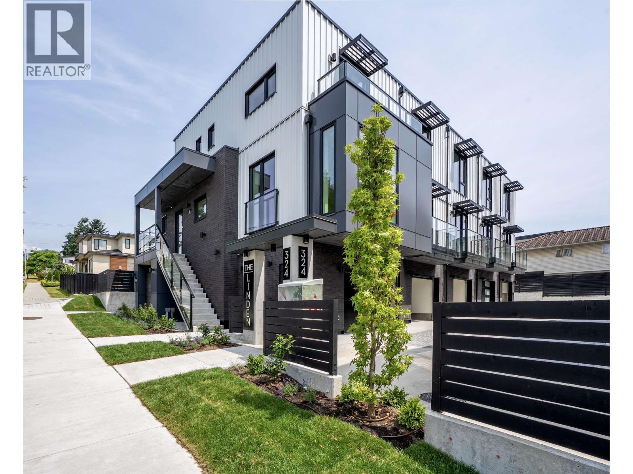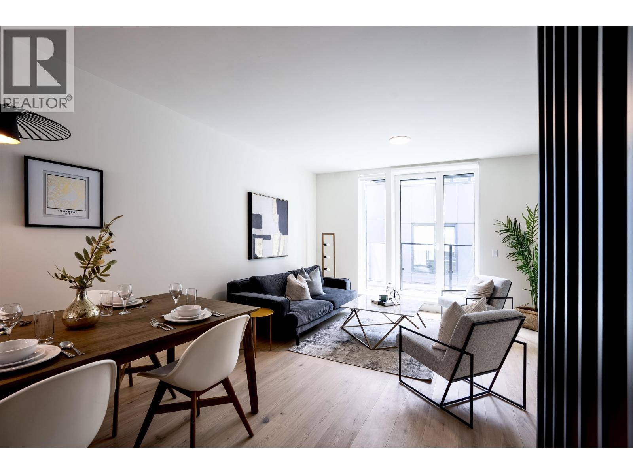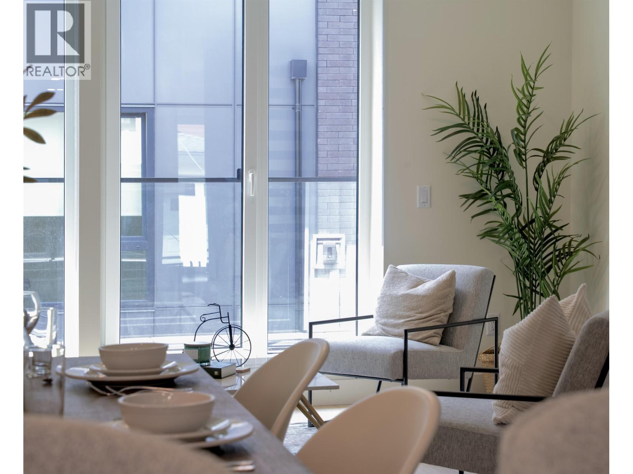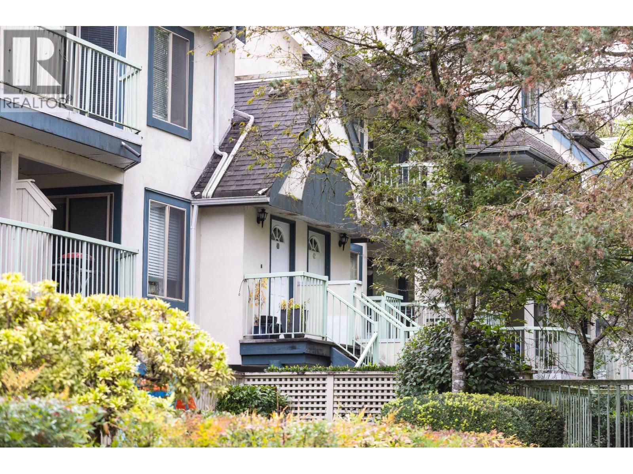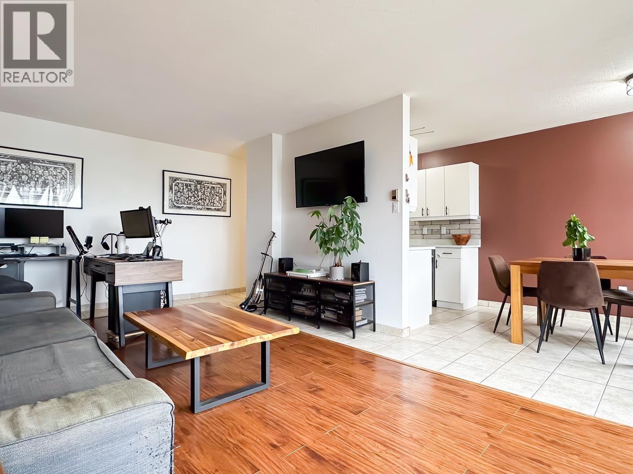6878 Village Green
Burnaby, British Columbia
A lovely and well maintained townhome in Camarillo by Adera! A three level townhome, featuring not only 3 bedrooms and 2 bathrooms but an outdoor deck space on all 3 levels! Featuring a private primary bedroom with a walk-in closet and sundeck on the top floor. The main floor consist of your living room and kitchen area, and the 2 other bedrooms were on the lower floor. Spacious rooms with great natural light from the windows. This is a great home for young couples and families and is centrally located. It is close to public transit, shopping centres, grocery stores, parks and all. Open House Sat and Sun Jan 17/18 from 2-4pm (id:46156)
405 289 Alexander Street
Vancouver, British Columbia
Shipyard Loft by Splyce Design is now live online and will soon appear on international newsstands. As the story reveals, "A vantage over the working harbour, framed for daily life." Set within Railtown´s historic design district, this double-height, north-facing loft occupies a building conceived as a creative clubhouse-home to shared studios, exhibition spaces, and a close-knit community shaped around making. Designed by Splyce Design, the residence pairs reductive modern interiors with expansive glazing, concrete structure, and uninterrupted views to the North Shore mountains and the animated shipyards below. Read the full story online and discover why this rare city home offers a perspective on Vancouver that few ever experience. (id:46156)
1401 1675 Lions Gate
North Vancouver, British Columbia
Welcome to this exceptional 2-bedroom, 2-bath luxury corner suite at Park West, offering stunning ocean, mountain, and city views. This bright home feat ures a modern open-concept layout with 9 ft ceilings, engineered hardwood floors, central air conditioning, and expansive windows. The chef-inspired kitchen boasts premi um upgraded Miele/GAGGENAU appliances and quartz counter tops. Enjoy resort-style amenities including a fitness centre, outdoor pool, hot tub, BBQ area, guest suites, and lounge. Steps to Park Royal, Ambleside Beach, trails, and minutes to Downtown Vancouver-luxury and convenience combined. (id:46156)
406 4928 Quebec Street
Vancouver, British Columbia
Experience the heart of the city at the corner of 33rd & Quebec. BAILEY is steps from centre field & surrounded by the best of Vancouver living. This is your opportunity to own a 2 bdrm + flex + 1 bath, designed for sustainability & comfort, achieving Step 4 Code standards. Enjoy high-end Fulgor Milano integrated appliances, laminate flooring, 9' ceilings, VRF heating & cooling system. Added conveniences include shared bicycle room, e-bike charging, dog wash station, & bike station. Nestled among QE, Riley, & Hillcrest Parks & just a short walk to Main Street's local shops. Move in ready! OPEN HOUSE: SAT & SUN, 1-4 PM (id:46156)
6593 Lochdale Street
Burnaby, British Columbia
One of the most famous gardens on prime Burnaby North location. South-East facing. Close to Burnaby North Secondary and bus to SFU. Spacious "Vancouver Special" style 1/2 Duplex, live like a single house, 3 bedrooms up and 3 bedrooms downstairs and 2 full kitchens. Very low maintenance cost. The land is 36 feet wide and longer than 122 feet in real use. BC Assessment has warranted $150,000 more value on top of the current assessment for the renovation. (id:46156)
40 5740 Garrison Road
Richmond, British Columbia
Welcome to Edenbridge - a sought-after, family-friendly community in Richmond´s prestigious Riverdale neighbourhood. This bright and spacious corner townhouse offers 1,708 sf across three levels, featuring 3 bedrooms, 2.5 baths, a huge flex room (perfect as a 4th bedroom, gym, office, or guest suite), and a rare double side-by-side garage. The heart of the home is the updated kitchen with granite countertops, cherrywood cabinets, and glass tile backsplash, flowing to an inviting dining area with balcony for summer BBQs. Upstairs, retreat to generous bedrooms, including a serene primary suite with updated ensuite. Thoughtful updates include laminate flooring, crown moulding, newer appliances, and 2022 hot water tank - all adding to peace of mind. Steps to Blair Elementary, Burnett Secondary, Thompson Community Centre, parks, and transit. Private and fully hedged despite backing onto No. 2 Road - a perfect blend of comfort and convenience. O/H Sunday Jan 18, 2pm-3:30pm. (id:46156)
Th6 324 E Ridgeway Avenue
North Vancouver, British Columbia
Welcome to THE LINDEN - a boutique collection of 10 modern townhomes in the heart of Moodyville with only 4 homes remaining, ranging from 1,400 - 1,682 sq. ft., these townhomes are thoughtfully designed by Cornerstone Architects and built to the Passive House Standard, keeping energy bills low and comfort high. This home includes a lock-off studio suite perfect as a mortgage helper, guest space, or private office. Inside, you´ll find expansive windows that fill the home with natural light, a balcony off the primary bedroom for your morning coffee, and premium finishes with high-quality appliances throughout. Located just minutes from the Lower Lonsdale Quay, you´ll be steps from shops, restaurants, and fitness centres, with city views and North Shore trails right at your doorstep. (id:46156)
Th8 324 E Ridgeway Avenue
North Vancouver, British Columbia
Welcome to THE LINDEN - a boutique collection of 10 modern townhomes in the heart of Moodyville with only 4 homes remaining, ranging from 1,400 - 1,682 sq. ft., these townhomes are thoughtfully designed by Cornerstone Architects and built to the Passive House Standard, keeping energy bills low and comfort high. This home includes a lock-off studio suite perfect as a mortgage helper, guest space, or private office. Inside, you´ll find expansive windows that fill the home with natural light, a balcony off the primary bedroom for your morning coffee, and premium finishes with high-quality appliances throughout. Located just minutes from the Lower Lonsdale Quay, you´ll be steps from shops, restaurants, and fitness centres, with city views and North Shore trails right at your doorstep. (id:46156)
Th9 324 E Ridgeway Avenue
North Vancouver, British Columbia
Welcome to THE LINDEN - a boutique collection of 10 modern townhomes in the heart of Moodyville with only 4 homes remaining, ranging from 1,400 - 1,682 sq. ft., these townhomes are thoughtfully designed by Cornerstone Architects and built to the Passive House Standard, keeping energy bills low and comfort high. This home includes a lock-off studio suite perfect as a mortgage helper, guest space, or private office. Inside, you´ll find expansive windows that fill the home with natural light, a balcony off the primary bedroom for your morning coffee, and premium finishes with high-quality appliances throughout. Located just minutes from the Lower Lonsdale Quay, you´ll be steps from shops, restaurants, and fitness centres, with city views and North Shore trails right at your doorstep. (id:46156)
Th10 324 E Ridgeway Avenue
North Vancouver, British Columbia
Welcome to THE LINDEN - a boutique collection of 10 modern townhomes in the heart of Moodyville with only 4 homes remaining, ranging from 1,400 - 1,682 sq. ft., these townhomes are thoughtfully designed by Cornerstone Architects and built to the Passive House Standard, keeping energy bills low and comfort high. This home includes a lock-off studio suite perfect as a mortgage helper, guest space, or private office. Inside, you´ll find expansive windows that fill the home with natural light, a balcony off the primary bedroom for your morning coffee, and premium finishes with high-quality appliances throughout. Located just minutes from the Lower Lonsdale Quay, you´ll be steps from shops, restaurants, and fitness centres, with city views and North Shore trails right at your doorstep. (id:46156)
40 7520 18th Street
Burnaby, British Columbia
Welcome to this beautifully renovated upper-level townhouse in the heart of Burnaby´s sought-after Edmonds neighborhood. This bright 2-bedroom, 2 full-bath home offers an ideal layout with east-facing exposure, abundant natural light, and a peaceful outlook overlooking a park. The owners completed a major renovation in 2025, thoughtfully upgrading the home for modern comfort and style-completely move-in ready. Enjoy the perfect balance of convenience and tranquility: just steps to elementary and high schools, and within walking distance to Edmonds SkyTrain Station, Highgate Mall, library, and bus routes-yet tucked away in a quiet, green setting. One parking and is ideal for families, professionals, downsizers in a prime Burnaby location. Don't miss it. Open: 2-4pm Sat. & Sunday (id:46156)
502 320 Royal Avenue
New Westminster, British Columbia
Bright, south-facing corner 2-bedroom home with sweeping river and city views! This cozy yet functional suite offers plenty of natural light, updated kitchen and bath, and stainless steel appliances-move-in ready and easy to love. Set in a well-maintained concrete high-rise with a proactive strata and extensive upgrades including security, elevators, boilers, exterior paint, deck membrane, and refreshed tennis court and courtyard. Heat included, plus underground parking and a large storage locker. Pet-friendly and perfectly located just a 5-minute walk to SkyTrain, Queen´s Park, riverside trails, schools, and shopping. A fantastic opportunity in a walkable, lifestyle-rich New Westminster neighbourhood. Open House Saturday & Sunday 2 to 4 PM. (id:46156)


