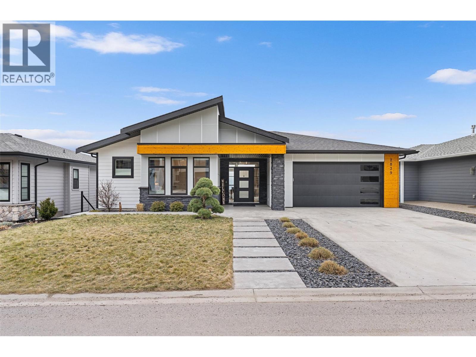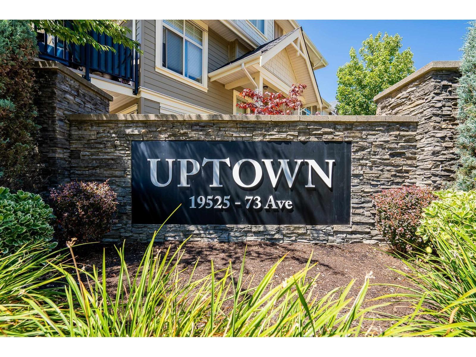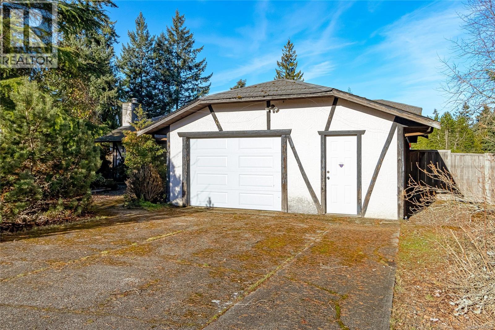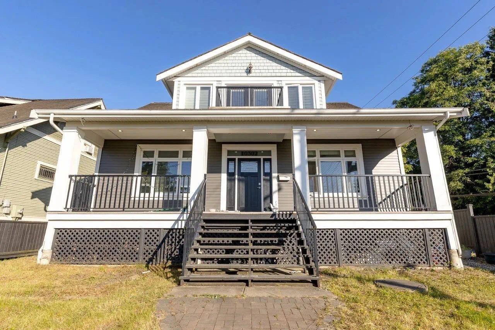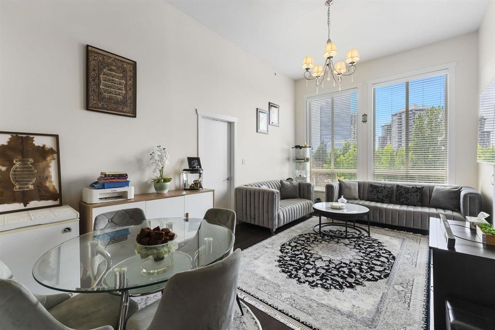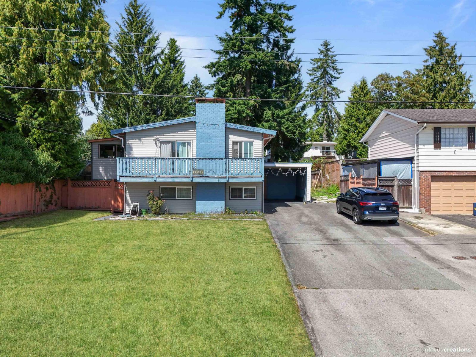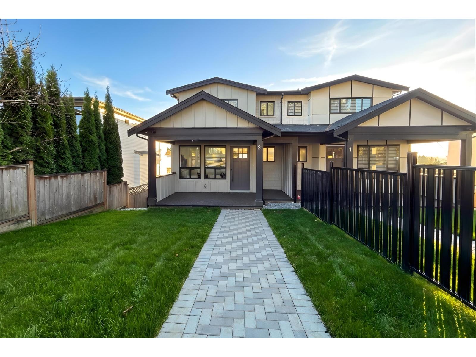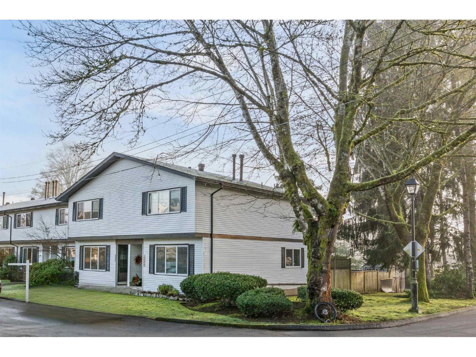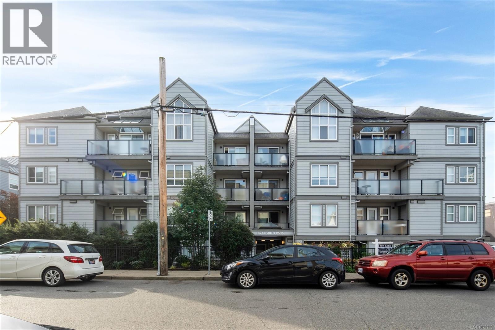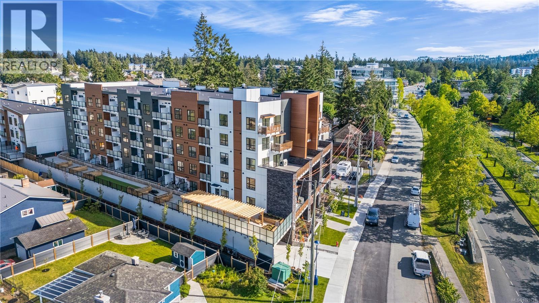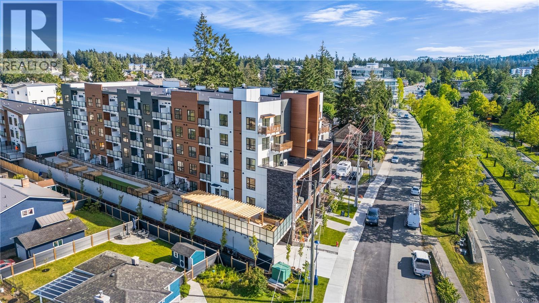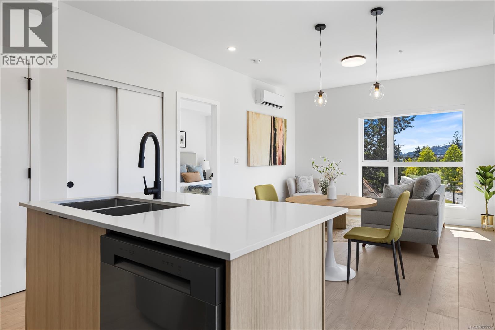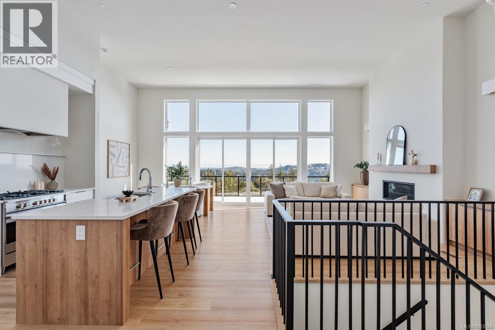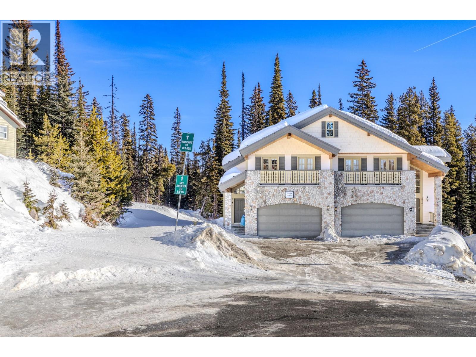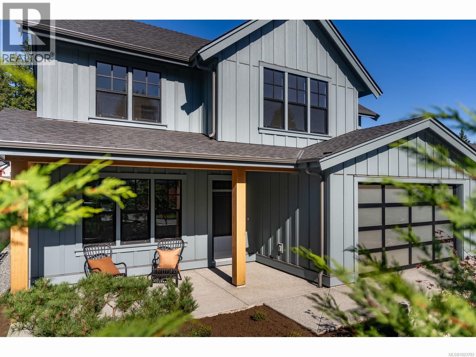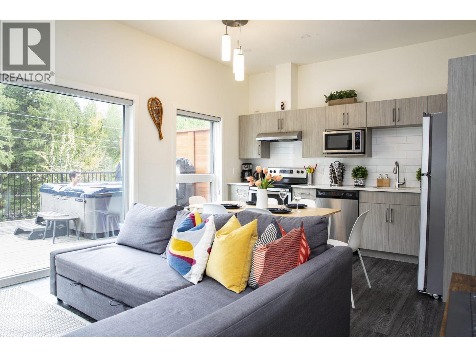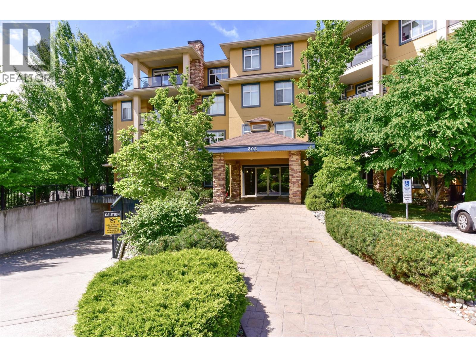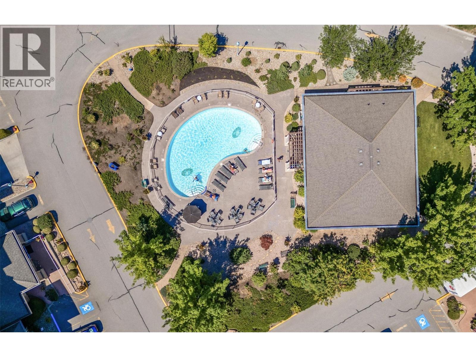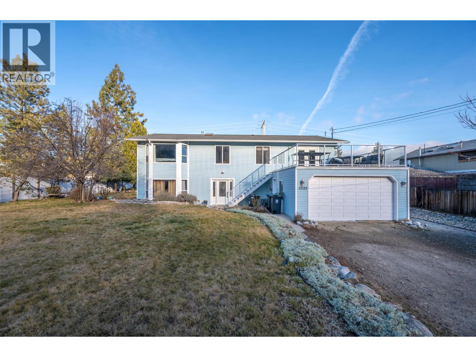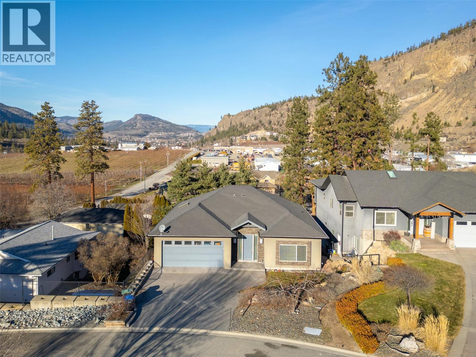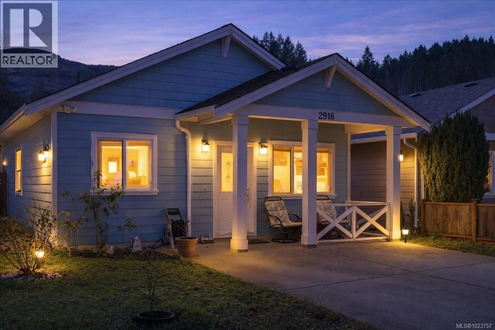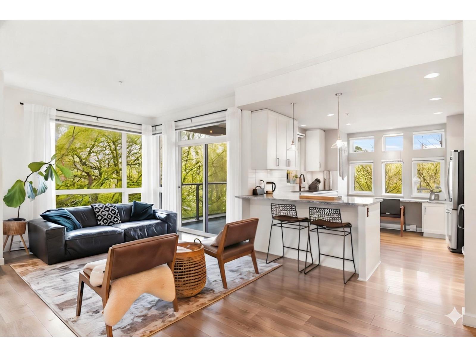2839 Copper Ridge Drive
West Kelowna, British Columbia
Sweeping views of Okanagan Lake and Okanagan Mountain Park meet thoughtful design in this West Kelowna home with a self-contained 2-bedroom suite, perfect for extended family, guests, or mortgage help. From the moment you step inside, floor-to-ceiling windows frame the lake and surrounding mountains, bringing the view into nearly every corner of this home. The main level flows seamlessly from living to dining to kitchen, anchored by wide-plank white oak hardwood, a custom shiplap gas fireplace, and large sliding doors opening to a covered Duradek patio. The kitchen features Wi Fi-enabled LG appliances, a 5-seat granite island, white Shaker cabinetry, and a pneumatic TV mount above the stone fireplace. The primary suite offers lake and mountain views, a walk-in closet with custom built-ins, and a spa-like 5-piece ensuite with two sinks, soaker tub, and fully tiled walk-in shower. A second bedroom and 3-piece bath complete this level, along with a mudroom-laundry with custom storage. The lower level of the main home adds a recreation room with high ceilings, an additional bedroom, 3-piece bath, and storage space. The self-contained suite is independent from the main home with its own entrance, full kitchen with Samsung appliances, living room opening to a large covered patio, two bedrooms, 3-piece bath, and in-suite laundry. Located in the Smith Creek area of West Kelowna, this is a fantastic neighbourhood close to excellent schools and parks. (id:46156)
30 19525 73 Avenue
Surrey, British Columbia
Welcome to Uptown! This stunning home presents a fantastic opportunity to own in a highly desirable neighborhood. Offering 3 bedrooms, 2.5 bathrooms, and 1,505 sq ft of well-designed living space, it's ideal for comfortable family living. The open-concept layout, modern finishes, and cozy fireplace create a warm and functional atmosphere. Additional highlights include two covered parking spaces and a large garage with ample storage. Residents enjoy great complex amenities such as a playground, seating areas, and a clubhouse featuring a gym, party room, and guest suite. Conveniently located close to New Maddaugh Elementary, Cloverdale Greenbelt Park, grocery stores, and other everyday amenities. A wonderful place to call home, don't miss out. (id:46156)
637 Tamarack Dr
Qualicum Beach, British Columbia
Opportunity knocks! First time on the market in many years, this almost 1/4 acre,corner lot in the much loved town of Qualicum Beach presents a plethora of options to a lucky purchaser! Zoned R1, you can have up to 4 dwellings and up to 2 strata lots or there is the option to rent and hold or even restore to her former glory! Featuring 2 big bedrooms and 2 full bathrooms, as well as a large living room, a spacious dining room and a cozy family room with access into the yard, there is a lot of house here! There is also a garage and workshop, plenty of parking and a fenced yard just waiting to blossom! On a quiet street of well cared for homes, this is your chance to build your equity and provide for your future. Being sold as is where is, everything has just been professionally cleaned and is ready to be shown! (id:46156)
10302 Main Street
Delta, British Columbia
Perched on a 5,920 sq.ft. elevated corner lot with mountain and Alex Fraser Bridge views, this spacious Nordel home blends comfort, flexibility, and strong income potential. The main floor offers a bright living room, large kitchen, and a convenient primary bedroom. Upstairs boasts 4 generously sized bedrooms, each with its own ensuite. The expansive 1,410 sq.ft. basement with 6'5" ceiling provides exciting possibilities-whether you choose to transform it into a media room, or customize it to suit your lifestyle needs. Walking distance to schools, parks, shops, and North Delta Community Park. (id:46156)
405 13468 King George Boulevard
Surrey, British Columbia
You'll be stunned when you first walk into this amazing 2 BED, 2 BATH penthouse unit, soaring 14' ceilings and oversized west-facing windows pour sunlight into the airy open-concept living space. The modern kitchen features granite counters, maple cabinetry, stainless steel appliances, and porcelain tile flooring. The spacious primary bedroom includes a sleek ensuite with a walk-in shower, while the second bedroom is paired with a full bath with tub. Complete with in-suite laundry, 2 PARKING STALLS, common storage, and a massive private patio perfect for summer lounging. All just steps from Gateway SkyTrain, grocery stores, banks, and more! Amenities include a furnished lounge, gym, conference room. (id:46156)
33064 4th Avenue
Mission, British Columbia
Brand new 5 Bed + Den, 4-bath half duplex in Mission offering over 2,500 sq. ft. of modern living space with no Strata fees. Features an open-concept layout, quality finishes, spacious bedrooms, and abundant natural light. Enjoy panoramic views from two balconies. Main floor includes a bright living area, contemporary kitchen, and a versatile den or guest room. The basement offers a 2-bedroom legal suite with separate laundry and split AC-ideal as a mortgage helper or for extended family. Ample parking, private outdoor space, and a functional layout. Close to schools, shopping, parks, and transit. Some of the PICTURES are virtually staged. Open house on Jan 24,2026 & Jan 25,2026. Timing 2-4 pm (id:46156)
3708 13325 102a Avenue
Surrey, British Columbia
Ultra is a prestigious residence in the heart of central Surrey, ideally located within walking distance to the SFU campus, SkyTrain, and vibrant city centre. This stunning upper corner 2-bedroom, 2-bathroom home features a thoughtfully designed floor plan with granite countertops, premium stainless steel appliances, and elegant Grahe fixtures throughout. Meticulously maintained and in pristine, like-new condition, the residence offers breathtaking panoramic views of the city skyline, Fraser River, and surrounding mountains. The home includes two secure parking stalls, a storage locker, and abundant visitor parking. (id:46156)
9204 Mcbride Street
Langley, British Columbia
Fort Langley Townhouse! Enjoy true village living just steps from your front door. A rare opportunity to own a four-bedroom, three-level townhome in one of the Fraser Valley's most sought-after communities. This updated home is part of a well-run, self-managed strata offering low maintenance living. The main floor features a cozy living room, powder room, and a renovated kitchen with island, opening to a spacious deck and large private backyard, perfect for entertaining. Upstairs offers three bedrooms and a full bath, while the fully finished basement includes a fourth bedroom, new bathroom and laundry. Bonus: two parking spaces conveniently located at the back. (id:46156)
119 827 North Park St
Victoria, British Columbia
Discover urban living at its best in this stylishly updated downtown studio. Tastefully renovated, this suite offers a bright, open layout with a sleek modern kitchen featuring generous counter space, full-sized stainless steel appliances, and custom cabinetry. The updates continue throughout with new flooring, bathroom, and contemporary paint tones that give the space a polished feel. In-suite laundry adds everyday convenience, while the large private patio provides room to relax or entertain. This well-maintained, pet-friendly building permits rentals, appealing to both investors and those seeking a vibrant city lifestyle. Steps from cafés, shops, and restaurants, and close to major transit routes serving Uvic and Camosun, this prime location makes car-free living effortless. Parking is also available through the strata for added flexibility at approximately $75 a month. (id:46156)
617 2629 Millstream Rd
Langford, British Columbia
Welcome to Millstream Residences, built by renowned developer Landvision. This functional and thoughtfully designed 2 bedroom corner unit home offers 668 sqft of living space as well as a cozy 52 sqft patio, perfect to enjoy during the warm summer months. The open living space features oversized windows that flood the space with tons of natural light, durable neutral flooring and matte black hardware and details throughout that anchor the home. The kitchen features SS LG appliances, quartz countertops and island and two-tone cabinetry with ample room for storage. The building features a large outdoor space where you can connect with your neighbours and enjoy the green spaces, seating, BBQ’s and playground. Centrally located in the heart of Langford, you are just minutes from amazing amenities and recreation, schools, hiking trails, parks and lakes. Price + GST (id:46156)
317 2629 Millstream Rd
Langford, British Columbia
Welcome to Millstream Residences, built by renowned developer Landvision. This functional and thoughtfully designed 2 bedroom corner unit home offers 668 sqft of living space as well as a cozy 52 sqft patio, perfect to enjoy during the warm summer months. The open living space features oversized windows that flood the space with tons of natural light, durable neutral flooring and matte black hardware and details throughout that anchor the home. The kitchen features SS LG appliances, quartz countertops and island and two-tone cabinetry with ample room for storage. The building features a large outdoor space where you can connect with your neighbours and enjoy the green spaces, seating, BBQ’s and playground. Centrally located in the heart of Langford, you are just minutes from amazing amenities and recreation, schools, hiking trails, parks and lakes. Price + GST (id:46156)
504 2629 Millstream Rd
Langford, British Columbia
Welcome to Millstream Residences, built by renowned developer Landvision. This functional and thoughtfully designed 1 bedroom unit home offers 657 sqft of living space as well as a large patio, perfect to enjoy during the warm summer months. The open living space features oversized windows that flood the space with tons of natural light, durable neutral flooring and matte black hardware and details throughout that anchor the home. The kitchen features SS LG appliances, quartz countertops and island and two-tone cabinetry with ample room for storage. The building features a large outdoor space where you can connect with your neighbours and enjoy the green spaces, seating, fire tables, BBQ’s and playground. Centrally located in the heart of Langford, you are just minutes from amazing amenities and recreation, schools, hiking trails, parks and lakes. (id:46156)
107 2332 Copper Rock Crt
Langford, British Columbia
Discover Copper Rock, a gated 11-unit townhouse exclusive community on Bear Mountain. Designed with transitional style, these homes feature warm finishes & clean lines, offering a modern yet timeless appeal. Thoughtfully curated from the moment you enter w/arched doorways, oak brushed engineered flooring, & oversized windows framing the best part of the home – the view! Impressive kitchen w/two-toned cabinetry, plastered hoodfan, quartz island w/seating + Fisher & Paykel integrated appliances. Retreat to the spacious Primary, offering walk-in closet & ensuite drenched in all the luxuries one would dream of. Ranging from 2572-3312 sq ft, each home features a media room designed for ultimate entertainment while select homes include versatility w dens/offices, loft spaces, & dedicated gyms. Nestled on a private cul-de-sac, Copper Rock provides a perfect retreat w access to Bear Mountain’s exceptional outdoor recreation & amenities, just a 20-min drive to Victoria core. Book your tour now. (id:46156)
5946 Snow Pines Crescent Unit# A
Big White, British Columbia
Discover elevated mountain living in this exceptional 4-bedroom, 4.5-bath half duplex at Big White Ski Resort. Rich wood finishes throughout, soaring vaulted wood ceilings, and two inviting fireplaces create a warm alpine atmosphere. The main level features a bright, open-concept living space that extends onto a generous covered deck with private hot tub—ideal for unwinding after a day on the slopes. Enjoy true ski-in/ski-out access and outstanding entertaining spaces, including a spacious lower-level rec room with bar area, full-size fridge, dishwasher, and walk-out covered patio. Two additional bedrooms and bathrooms on the lower level comfortably accommodate guests, while a private sauna completes the ultimate apres-ski retreat. Perfect as a family mountain escape or a high-performing investment, this home offers the quintessential Big White lifestyle. (id:46156)
142 Lowe Street
Quesnel, British Columbia
Super clean executive home, just across the street from the new Carson Elementary School. Very private yard with a huge covered deck and a detached 12'x20' shop/garage. Spotless five-bedroom, four-bathroom home features huge bedrooms, hardwood and ceramic tile floors, central vac, gas fireplace and much more! Gorgeous oak cabinets in the spacious kitchen. The prime bedroom has a five-piece ensuite with a jetted tub and separate shower. Paved driveway to a 24'x24' double garage. Partly finished basement with separate entry could be an ideal spot for a rental suite. (id:46156)
708 Fern Ridge Pl
Nanaimo, British Columbia
An elevated Nanaimo neighbourhood of just thirty custom designed, high quality homes by Tycott Homes & CA Design. The Trailside neighbourhood enjoys a meaningful separation from the city being surrounded by the beauty and recreation of natural surroundings, along with with the close convenience to shops & services, Vancouver Island University, recreation facilities, and multiple commuting options to Vancouver, including seaplanes and the Hullo fast ferry service. This particular home has a considerable amount of living space with 3-4 dedicated bedrooms, a den, rec room, study nook, and a 2.5 car garage for extra parking or workshop space. Open concept living with great natural light, elevated ceilings, indoor outdoor access from the dining and living with a large scale island kitchen and walk in pantry central to the homes layout. A full covered outdoor living space along with front and rear patios offer lots of flexibility in the yard for relaxing, entertaining or gardening. (id:46156)
1901 Nels Nelson Crescent Unit# 5204
Revelstoke, British Columbia
Welcome to Reved Up & Out — your turnkey mountain retreat in Mackenzie Village. This highly sought-after two bedroom, two bathroom property set over two floors comes with proven years of short-term rental success, with strong revenue history and excellent guest reviews, making it an ideal opportunity for income as well as your own lifestyle enjoyment. The bright, spacious open-concept living area on the upper floor is perfect for relaxing or entertaining after a day on the mountain. The excellently equipped kitchen covers all your cooking needs. The fitted AC unit/heat pump keeps the condo cool in the hot summers and warm in the winters. The living space flows seamlessly onto a massive south-facing private deck featuring a hot tub looking out towards Mt Mackenzie, lounge seating, and BBQ, offering an incredible outdoor extension of the home with beautiful views of the mountain. Designed for the Revelstoke lifestyle, the unit includes a dedicated garage space, visitor parking spaces, plus a large storage room in the basement perfect for storing all your outdoor adventure gear. Fully furnished and thoughtfully outfitted, this home is truly turn-key everything from hot tub to furniture to essentials are included in the sale. Whether you’re looking to invest, escape, or enjoy the very best of resort-style mountain living, Reved Up & Out delivers comfort, convenience, and revenue potential — all in one exceptional package. (id:46156)
303 Whitman Road Unit# 205
Kelowna, British Columbia
Imagine starting your day bathed in natural light, sipping coffee on your private, east-facing deck. This is life at Brandt's Crossing. This immaculate unit offers the perfect blend of comfort and entertainment potential. The open-plan living space features a warm gas fireplace and connects effortlessly to a spacious kitchen with newer appliances—ideal for hosting family and friends! The layout is designed for real life. A smart split-bedroom plan offers distinct separation between the Primary Suite (with its own 4-piece ensuite) and the guest wing, providing privacy for you and your visitors. You’ll love the practical upgrades, including vinyl plank flooring, fresh paint, and a walk-in pantry/laundry room with extra storage. Plus, say goodbye to hauling boxes into elevators—your spacious storage locker is conveniently located on the same floor! Building amenities include a Games Room with a pool table, shuffleboard table and jigsaw area. There's a Workshop, and Fitness Room + a Guest Suite. Located in a walk-able neighborhood your close to all amenities such as grocery stores, restaurants, coffee shops, neighbourhood pub, drug store and more all within a 5-10 min walk! Furry friends welcome - 2 dogs or 2 cats or 1 of each up to 15"" to the withers. Whether you're looking to take a morning stroll across the street at Brandt's Creek Linear Park, walk to nearby shops and cafes, work out in the fitness room, tinker in the workshop, this location offers an amazing lifestyle. (id:46156)
1960 Enterprise Way Unit# 412
Kelowna, British Columbia
Welcome to this beautifully updated TOP FLOOR 2-bedroom, 2-bathroom condo in the highly sought-after Meadow Brook Estates, where pride of ownership is immediately evident. This home has been meticulously maintained and thoughtfully renovated, offering a truly turn-key living experience. The bright, open-concept layout is filled with natural light and overlooks Mill Creek, providing peaceful views and a serene setting. The spacious Primary bedroom features a lovely, updated ensuite, while the second bedroom includes a cabinet (Murphy) bed, making it ideal as a guest room or a perfect den or office space. The renovated kitchen showcases stainless steel appliances, quartz countertops, pull-out drawers, and ample storage. Updated flooring flows throughout, complemented by beautifully updated bathrooms with quartz counters. A functional laundry room with added cabinetry enhances everyday convenience. Additional upgrades include tile replacement around the fireplace and a newer central vacuum system. This immaculate home includes one underground heated parking stall and a storage locker conveniently located on the second floor. Meadow Brook Estates offers exceptional amenities, including a clubhouse, fitness room, craft room, guest suite, and an outdoor heated pool. Perfectly located just minutes from walking paths, shopping, restaurants, coffee shops, and everyday amenities—this central location offers both convenience and lifestyle. An outstanding opportunity to own a beautifully updated, immaculate condo in a well-managed community. (id:46156)
1721 Wallis Road
Okanagan Falls, British Columbia
A rare opportunity to own a spacious family home on a 0.46 acre lot with General Industrial zoning, opening the door to serious flexibility and potential future income options. This 4 bedroom + den, 4 bathroom home offers a thoughtful layout with over 1400 sq/ft per floor, providing room for growing families, multi-generational living, or those wanting space to work and operate from home. The main level features 3 bedrooms, two separate living rooms, and the bonus of east and west facing decks, giving you sun and shade throughout the day. Downstairs, you’ll find a 1-bedroom in-law suite, perfect for extended family, guests, or extra income potential. Outside, enjoy a large front yard and a fully fenced backyard, complete with an above-ground swimming pool and pergola, a perfect setup for summer entertaining and family fun. Additional highlights include a 2 car garage plus a home gym space with a sauna included in the sale, making this property an incredible lifestyle package with long-term versatility. A unique property with space, comfort, and zoning that sets it apart — book your showing and explore the possibilities. (id:46156)
192 Nicola Place
Summerland, British Columbia
$8000 CREDIT TO BUYER FOR CLOSING/MOVING COSTS! PRICED BELOW ASSESSED VALUE! SPACIOUS, 6 bedroom, 3 bath home, which includes a 2 bed, 1 bath LEGAL SUITE, is on a quiet cul-de-sac yet minutes to downtown Summerland, schools, and trails. Main residence offers MAIN FLOOR living with an OPEN CONCEPT living/dining/kitchen area that leads onto the deck to enjoy the mountain views. Completing this floor with large 3 bedrooms, 2 FULL baths, laundry room, double garage, and laundry. Main bedroom offers a PRIVATE 5 pce ENSUITE and walk-closet. Downstairs completing the main home there's an additional bedroom, storage space, and HUGE recreation room to convert into a theater, gym, or an additional family room. LEGAL SUITE with 2 bedroom, 1 bathroom is on the lower level providing an opportunity for mortgage assistance or multi-generational living (currently vacant). FULL FENCED backyard includes a dedicated gardening area. Lots of ample open parking in the driveway for trailers/boats and an attached DOUBLE garage for extra outdoor toys! QUICK POSSESSION IS AVAILABLE! By appointment only. Measurements approximate only - Buyer to verify if important. (id:46156)
2918 Golden Spike Pl
Langford, British Columbia
Welcome to this charming no step rancher, conveniently located a short stroll from Langford Lake and close to schools, on bus route, and near all the amenities the Westshore has to offer, including the new indoor Pickleball facility. Backing onto a trail system, this home offers rare privacy with no neighbours behind. Inside, you’ll find two generously sized bedrooms, a full bathroom, and over 820 square feet of thoughtfully designed living space. Vaulted ceilings and abundant natural light create an open, airy feel, while the functional layout includes a laundry area and crawl space for added storage. The original owner’s custom built this home with care and attention to detail, with the interior walls insulated for added soundproofing. The fully fenced backyard is perfect for relaxing, gardening, or letting pets roam safely. With no strata fees, this home offers true independence and flexibility. Whether you’re a first-time homebuyer, downsizer, or retiree, this property checks all the boxes. This is a wonderful opportunity to enjoy easy, low-maintenance living in a highly desirable, quiet family-friendly neighbourhood. 2918 Golden Spike Place. Listed at $749,900. Open house Saturday 2:30-4:00 pm. (id:46156)
116 2238 Whatcom Road
Abbotsford, British Columbia
Prime East Abbotsford location with privacy and stunning greenbelt views-this light & bright 2 bed, 2 full bath corner unit at Waterleaf offers the perfect blend of privacy, nature and convenience, steps to shopping, dining, schools, trails and quick Hwy 1 access. Featuring 9' ceilings, oversized windows, A/C, fireplace, and an upgraded kitchen with stone counters, stainless steel appliances, induction range and breakfast bar. The spacious primary suite includes a walk-in closet and spa-like ensuite. Enjoy a BBQ on your private, covered balcony overlooking the greenbelt. Resort-style amenities include an outdoor pool, hot tub, full gym, and clubhouse with games area. Kids, pets and rentals OK. Includes 2 secure underground parking stalls plus storage. Move in ready. Could this be the one? Click multi-media links below to see more. (id:46156)


