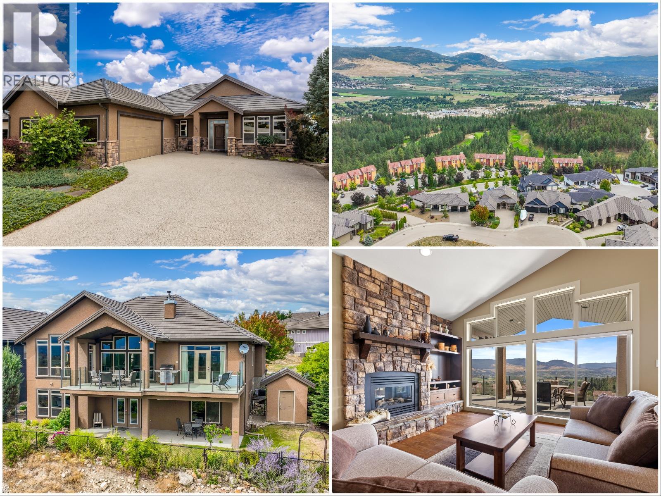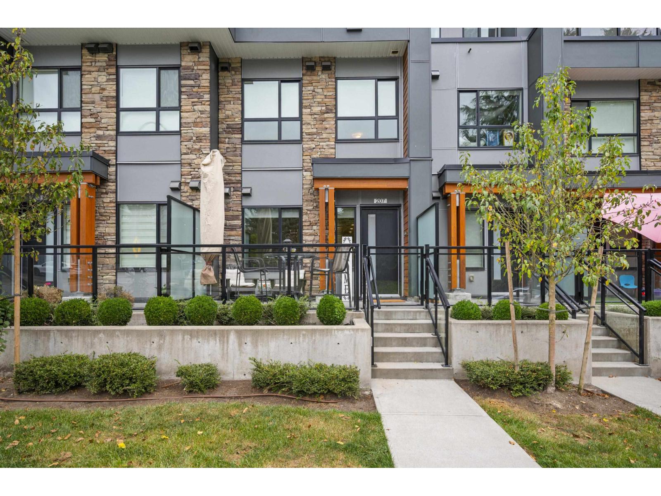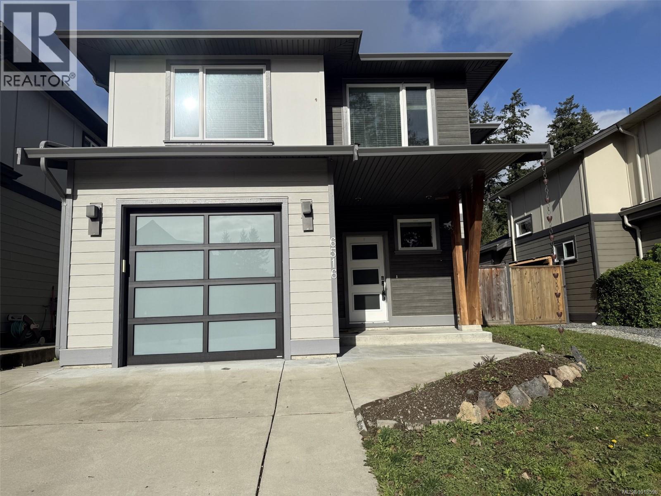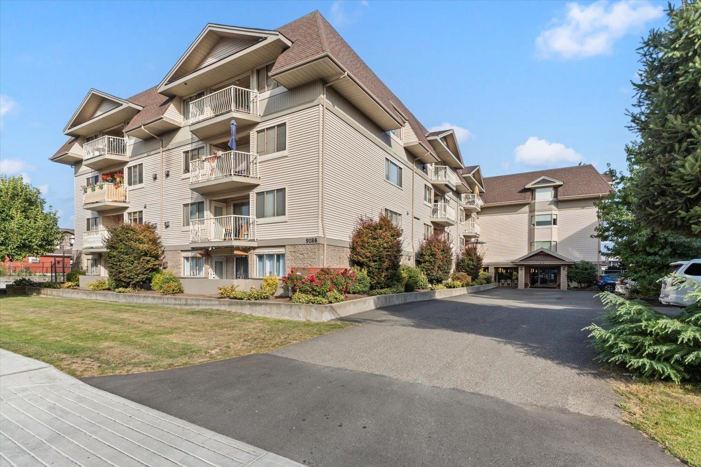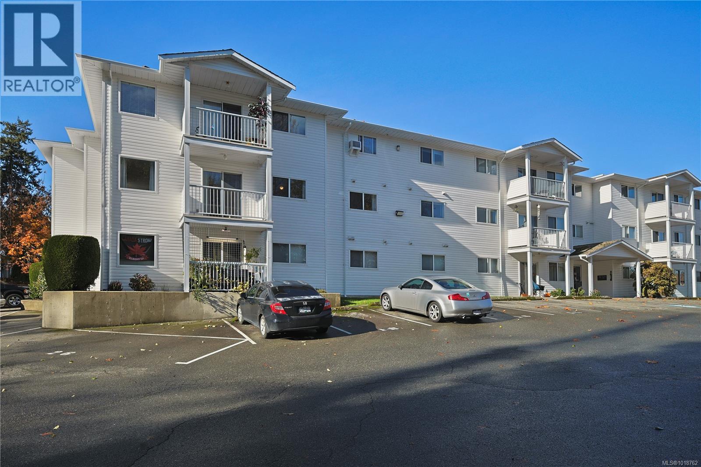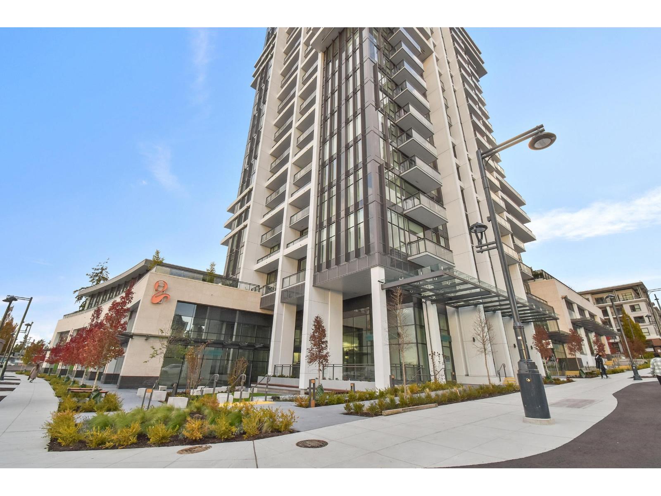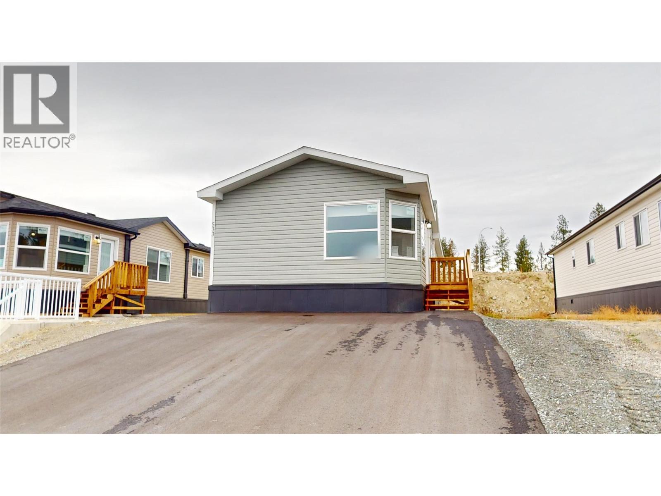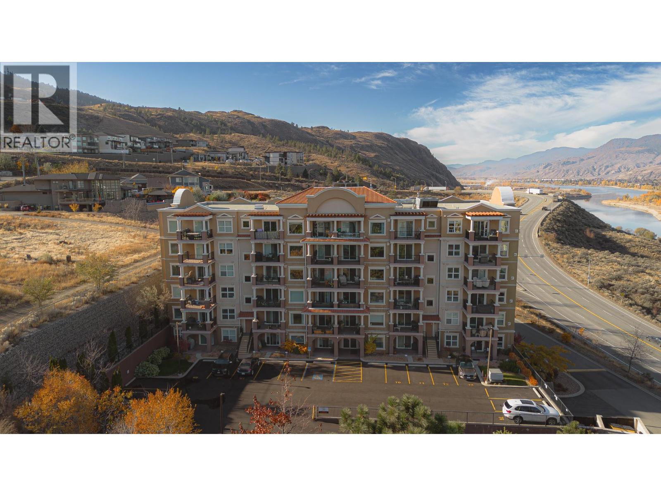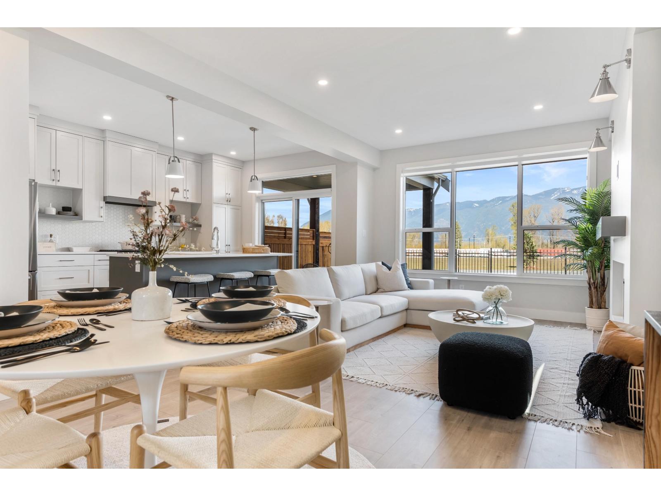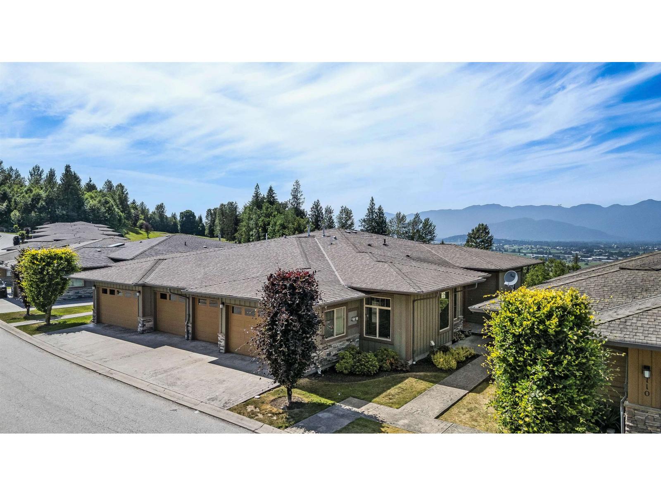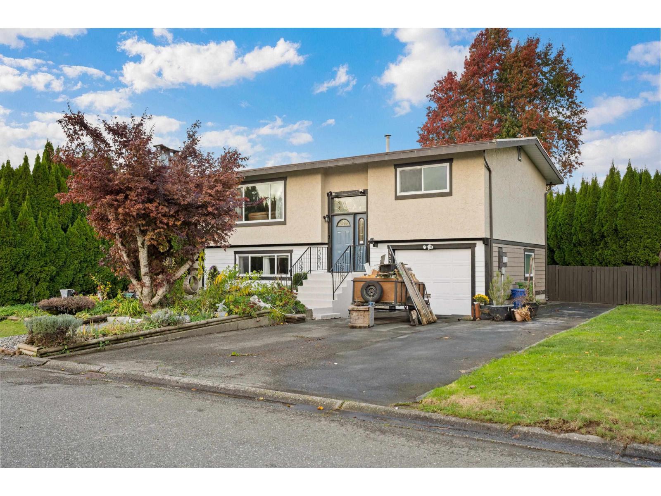1714 Capistrano Peaks Crescent
Kelowna, British Columbia
STUNNING VALLEY VIEWS FROM THE TOP OF QUAIL RIDGE…Check! A METICULOUS & SOUGHT-AFTER WALK OUT RANCHER…Check! A PREMIUM LOCATION ON PRESTIGIOUS CAPISTRANO PEAKS CRESCENT…Check! This home truly CHECKS ALL THE BOXES and delivers the ultimate in Okanagan lifestyle. Inside you'll love the picture perfect floorplan, the vaulted ceilings and the many ""floor to ceiling"" windows that showcase the exceptional views. The main floor great room offers the ideal living room, dining room and kitchen space, that conveniently accesses a partially covered deck stretching nearly the width of the home. The kitchen would be the envy of many a chef; featuring endless granite counters, tons of cabinet space, stainless steel appliances and even a walk in pantry. The oversized primary bedroom is a true retreat with a walk-in closet, access to the outside deck, and 5-piece spa-like ensuite with custom shower and soaker tub. A main floor den provides the perfect office, ideal for anyone who works from home. Downstairs continues to impress with 3 guest bedrooms, a huge rec room with wet bar, and a second spa-like bathroom with walk-in shower — perfect for family, guests, or entertaining. Step outside to your fenced yard that and appreciate the tranquility of the landscape and the unobstructed views. Extras include a big garage, 2 gas fireplaces, tile roof and an oversize driveway. Every inch has been crafted for effortless Okanagan living. This is Quail Ridge living at its absolute finest! (id:46156)
207 6950 Nicholson Road
Delta, British Columbia
TOWNHOME in sought-after Scott & Nicholson, where contemporary design meets everyday comfort. This beautifully crafted 2 level home offers 2 spacious bedrooms-each with walk-in closets, and 2.5 luxurious bathrooms, and a bright, open-concept main floor filled with natural light. The modern kitchen features sleek quartz countertops, a convenient breakfast bar, and flows seamlessly into the dining and living areas. Spa-inspired bathrooms and high-quality finishes throughout elevate the space. Unbeatable location-just steps from Scottsdale Centre, transit, restaurants, and top-rated schools (Cougar Canyon and Seaquam Secondary with IB program). Enjoy exceptional resort-style amenities including: outdoor lounge with fire tables, bocce court and ping pong, indoor lounge with full kitchen, fitness centre and games room. (id:46156)
6516 Arranwood Dr
Sooke, British Columbia
Location, Location, Location...Welcome to Woodland Creek, recognized as one of Sooke's most livable neighborhoods! Built in 2017, this 3 bed, 3 bath plus den home offers over 1800 sqft of living space, a spacious fenced backyard, storage, and is the perfect family home. A well executed floor-plan that accommodates today's lifestyle with a family friendly open design. Upstairs has a large master with a walk in closet and ensuite with double sinks, 2 more bedrooms and a good sized main bath with a large closet for storage. (id:46156)
209 9186 Edward Street, Chilliwack Proper West
Chilliwack, British Columbia
Welcome to Rosewood Estates--known for its spacious condos and well-run strata with guest-suite to host your visitors. This one bedroom condo features an oak kitchen, dedicated laundry room, and balcony with a lovely Japanese maple tree offering color and privacy. The large living area has a natural gas fireplace for cozy winter evenings. Enter your primary bedroom and be surprised by the size, including double walk in closet and ensuite. Plus, the main bath has a 4 pieces. You'll appreciate that this building has a recently replaced roof and boiler, a healthy contingency fund, and hot water and heat included in your strata fee. Come enjoy peace and quiet at Rosewood Gardens and be within walking distance of the hospital, shopping, leisure center, The Coliseum, and public transit. (id:46156)
201 3226 Cowichan Lake Rd
Duncan, British Columbia
Welcome to Sherman Woods! Bright, spacious, and well maintained 2-bedroom, 1-bath condo offering 1001 sqft of comfortable living in desirable West Duncan. This corner unit home features an open, functional layout with laminate flooring throughout and fills the space with bright natural light. Enjoy a peaceful setting close to all amenities, parks, walking trails, schools, and the hospital. A perfect blend of comfort and convenience — ideal for first-time buyers, downsizers, or investors seeking a great home in a quiet, well-managed building. Must be seen! All data and measurements are approximate, please verify if important. (id:46156)
1805 13675 107a Avenue
Surrey, British Columbia
Live where convenience meets comfort in the vibrant heart of Surrey's Whalley District. Welcome to Flamingo. Brand-new 2-bed, 2-bath condo on the 18th floor with panoramic city and mountain views. The open-concept layout features a sleek kitchen with Fulgor Milano appliances, quartz countertops, and timeless and elegant flat-panel cabinetry. Enjoy year-round comfort with air conditioning. Elegant wide-plank laminate flooring. EV-ready parking stall and storage locker. Over 25,000 sq. ft. of amenities: fitness centre, outdoor lounge, BBQ area, coworking space, and more. Steps from SkyTrain, shopping, dining, Community Centre, SFU Surrey, KPU, and Central City Mall. (id:46156)
533 Steepleview Avenue Nw
Cranbrook, British Columbia
Move-in ready, bright, and built for easy living 533 Steepleview Ave NW is the perfect mix of modern comfort and mountain charm. This home sits proudly on its own land in the desirable Steepleview community no pad rent, no compromises. Step inside and you’re greeted by an airy, open-concept design that’s flooded with natural light and framed by gorgeous valley views. The kitchen steals the show with its generous island and walk-in pantry, while the two spacious bedrooms and full baths make everyday living effortless. Outside, the paved driveway ties it all together with style and convenience. (id:46156)
975 Victoria W Street Unit# 504
Kamloops, British Columbia
With solid concrete and steel construction, minutes to TRU and RIH, shopping and downtown, this meticulous 2-bed unit at mission Hills is move in ready. 2 full baths, one with an ensuite and another with walk-through closet. Featuring also are two covered sun-decks for the morning sun and mountain views to the North. Recent upgrades include hardwood flooring in the bedrooms and tile in the kitchen and baths. The kitchen also has beautiful granite countertops, stainless appliances, a gas range and dishwasher. Heating and central air conditioning are included in the strata fee as well as an underground parking stall and storage locker. Visitor and handicapped parking on site. New painting throughout and easy to show with quick possession possible. Buyer to verify all measurements if deemed important. Call or email to view today! (id:46156)
45416 Willowstream Road, Lower Landing
Chilliwack, British Columbia
Welcome to elevated living at Cedarbrook"-named Fraser Valley's Residential Community of the Year and built by Multi-Family Home Builder of the Year Westbow. Your new limited release 2,248 sq ft duplex offers 4 bedrooms, 3 bathrooms, and a full basement perfect for family, entertainment space or kids play area. Step inside to high ceilings in the foyer and an open-concept kitchen, dining, and living area filled with natural light. The space flows seamlessly to your covered patio and private fenced backyard, which backs onto walking trails, park green space, and the community playground and water park. Enjoy morning walks, weekend picnics, and a vibrant sense of community. (id:46156)
111 51096 Falls Court, Eastern Hillsides
Chilliwack, British Columbia
RARE FIND! MASTER ON MAIN 1/2 DUPLEX RANCHER with FULL BASEMENT on HOLE 1 at THE FALLS GOLF COURSE! Over 3,100 sq.ft. of LUXURY living featuring CENTRAL A/C, HARDWOOD floors, QUARTZ counters, soft-close cabinetry, and SPA-INSPIRED bathrooms. The GOURMET kitchen offers a N/G stove, S/S appliances, LARGE walk-through pantry, and AMPLE storage. Enjoy BREATHTAKING PANORAMIC VALLEY VIEWS from every level"-especially from the MASSIVE COVERED PATIO overlooking the fairway and green! Includes a TRIPLE GARAGE (2 cars + golf cart), 3 MASTER BEDROOMS each with ENSUITE, 4 gas fireplaces, MEDIA ROOM, and SPACIOUS laundry. Nestled in exclusive "VISTA GREEN" on The Falls, Chilliwack's premier Eastern Hillsides community. BEST LAYOUT IN THE DEVELOPMENT"-DON'T MISS OUT! (id:46156)
58661 Dent Road, Laidlaw
Hope, British Columbia
10 Acres, Mountain Views, Agritourism Potential, Fraser Valley Escape to peace and possibility with this rare 10-acre parcel tucked away on a quiet dead-end road in the heart of the Fraser Valley. Offering a blend of Agricultural Land Reserve (ALR) and non-ALR zoning, this property is perfect for both farming and future development. - Updated Modular Home "“ Live comfortably onsite while you build your dream estate. - Hay Production "“ Land currently in active hay cultivation with excellent sun exposure. - Agritourism Ready "“ 10 roughed-in campsites offer exciting potential for seasonal income. - 400 AMP Service "“ Gutted hog barn with major electrical infrastructure"-ideal for workshop or agri-business. - Panoramic Mountain Views "“ Breathtaking scenery in every direction. (id:46156)
45305 Paisley Avenue, Chilliwack Proper West
Chilliwack, British Columbia
Welcome to one of Chilliwack's most desirable streets! This beautifully maintained split-level home offers the perfect mix of comfort, updates, & location. Step inside to find a bright, inviting layout with previous renovations including a stunning 2025 main bath & brand-new stainless steel appliances. The spacious living areas flow seamlessly to your 23' x 13' sundeck with modern glass railing"-perfect for entertaining or relaxing. Enjoy the private backyard with direct gate access to the park behind, plus RV parking for added convenience. Just minutes from the Prospera Centre, Leisure Complex, Cultural Centre, Hospital, & Townsend Park. A truly rare find in a prime location"-act fast, this gem won't last! (id:46156)


