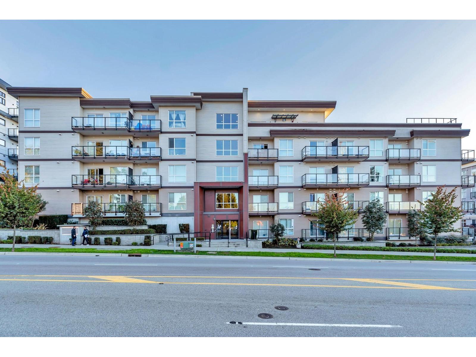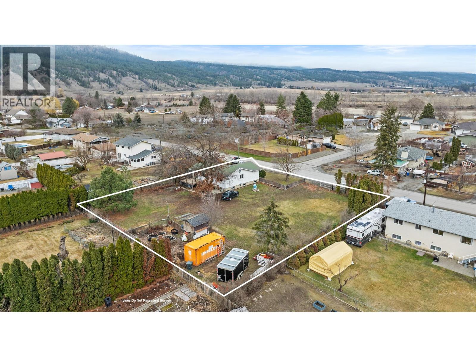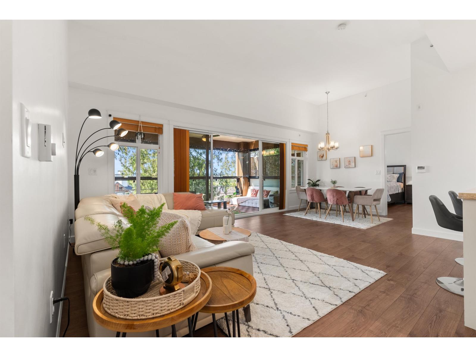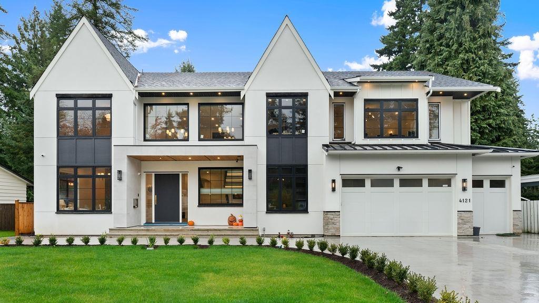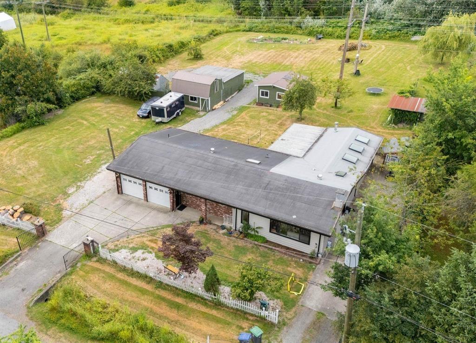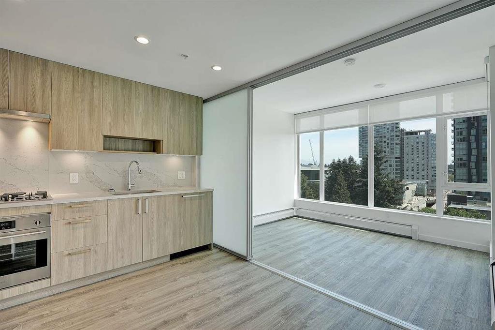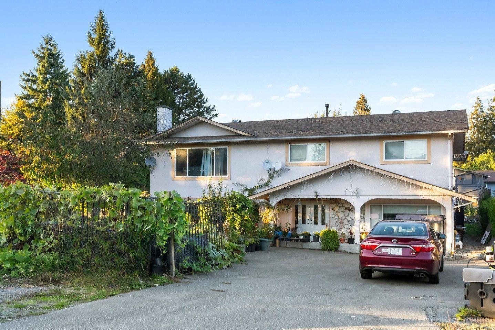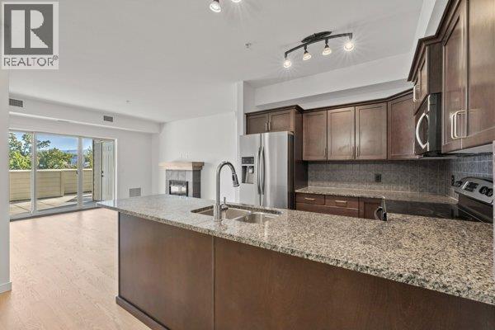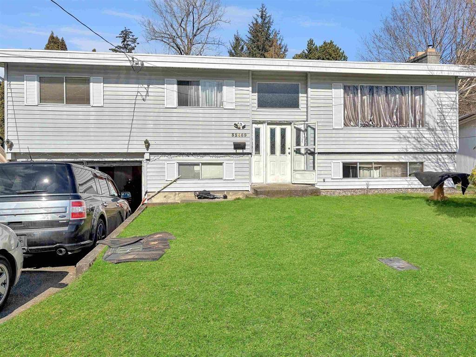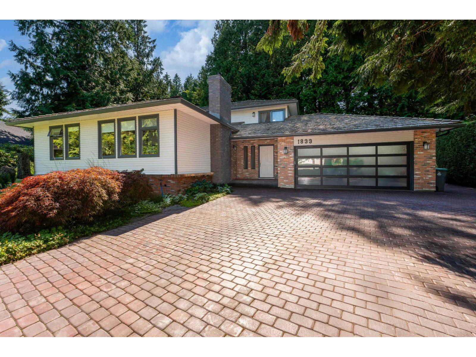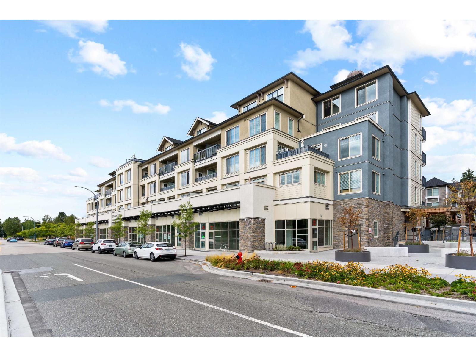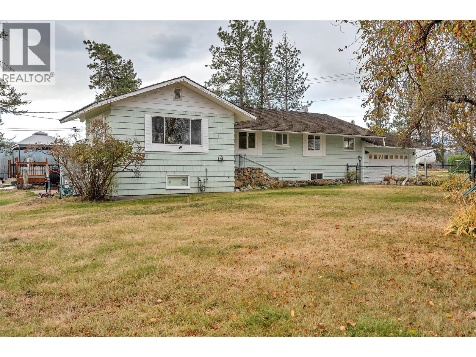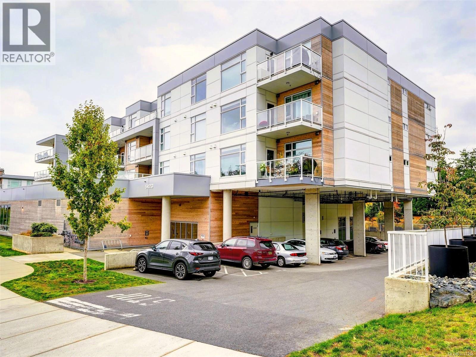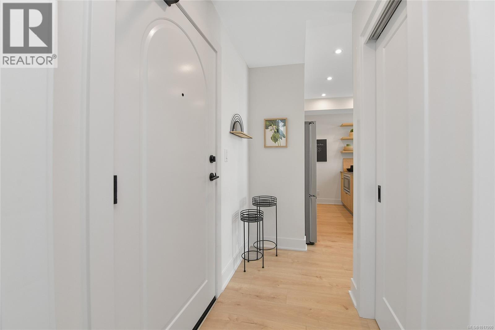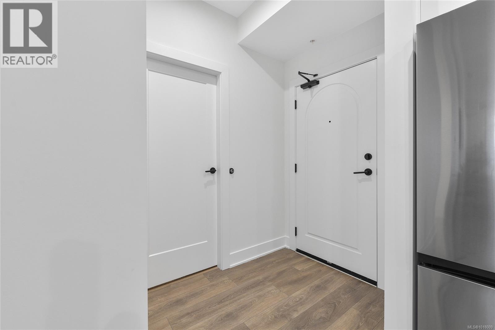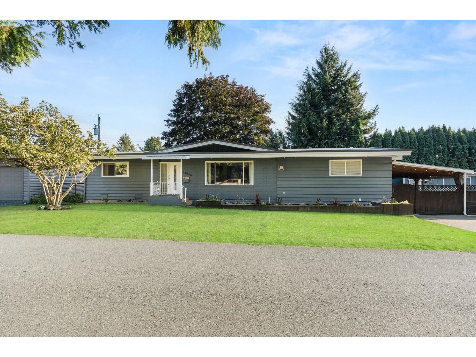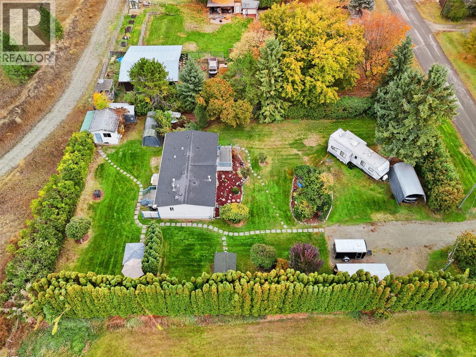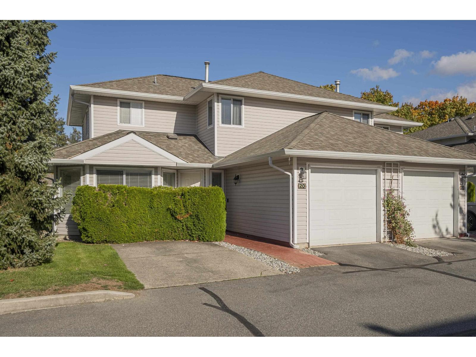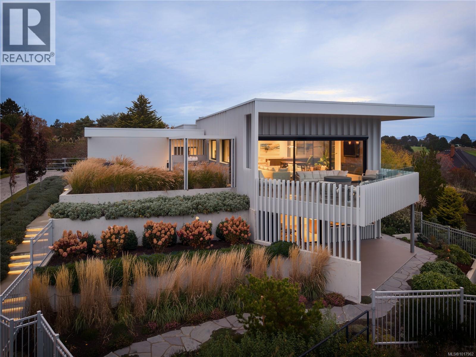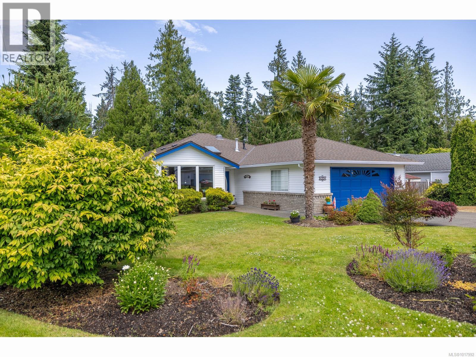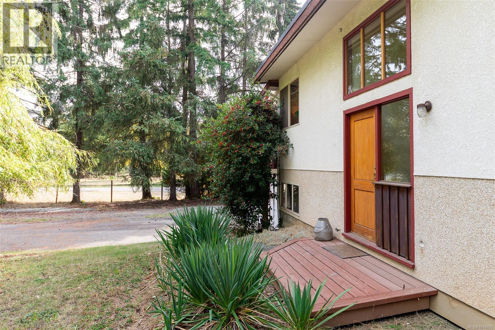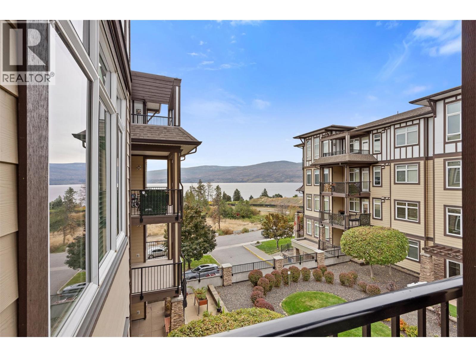221 13768 108 Avenue
Surrey, British Columbia
Welcome to this stylish ground floor unit at The Venue! Enjoy a modern kitchen with wood-grain cabinetry, chrome hardware, and soft-close drawers. The laminate hardwood flooring and 9' ceilings (8' in the bathroom) create a bright, open feel. Residents enjoy premium amenities, including a fully equipped fitness centre and a rooftop deck with BBQs and lush seating areas. Conveniently located just a short walk to Gateway SkyTrain station, this home also includes secure underground parking. Note: Condo is on the ground floor, but it's accessed from the front of the buildings second floor, and it has a patio overlooking the beautiful courtyard/playground that is not accessible to the public. (id:46156)
353 Reighmount Drive
Kamloops, British Columbia
Welcome to this spacious 5-bedroom, 2-bathroom home, perfectly set on a level .53-acre lot in the sought-after Rayleigh community. With four bedrooms conveniently located on the main floor, this property is ideal for families seeking both comfort and functionality. The brand-new kitchen features modern finishes and plenty of room for cooking and entertaining, while the expansive newer back deck is the perfect place to relax or host gatherings surrounded by peaceful scenery. The large lot allows for ample parking and storage, with room to build your dream shop, workshop, or park your RV and boat with ease. Located within walking distance to the local elementary school, this property sits in a quiet, family-friendly neighborhood with easy access to all amenities. Whether you’re looking to enjoy the tranquil lifestyle or take advantage of the opportunity to expand, this Rayleigh gem offers endless potential. Don’t miss your chance to make this wonderful property your new home! (id:46156)
507 3585 146a Street
Surrey, British Columbia
Welcome to a stunning one-of-a-kind penthouse in South Surrey built by Quadra Homes! This luxurious condo features 1,298 sqft of living space + 264 sqft all-year round usable glassed-in solarium with mountain & valley views & hooked up with natural gas BBQ. Walk into an open concept floor plan with high ceilings, a chef-inspired kitchen that flows seamlessly into the spacious living & dining area! This home features 2 large primary suites with spa-like ensuites with radiant floor heating, walk-in closets and a flexible den that can be a 3rd bedroom! Thoughtful extras include AC, 2 side-by-side parking stalls, EV Charging and 2 massive storage lockers. Building amenities include 3 party lounges and a gym! This home is just minutes from Crescent Beach, South Surrey Park & Ride, Hwy 99, US border, beaches, shopping, golfing, Semiahmoo Trail Elementary & Elgin Park High School. Live the elevated lifestyle today! (id:46156)
4121 205a Street
Langley, British Columbia
Step into this brand new modern farmhouse in Brookswood. 9 bed, 9 bath estate-crafted with timeless design and cutting-edge innovation. From soaring vaulted ceilings and rich millwork to Venetian plaster finishes and designer lighting, every detail speaks to impeccable quality. The chef's kitchen is a culinary dream with a 48" Monogram range and panel ready appliances, complements by a full spice kitchen. Smart home automation by Control4 seamlessly manages lighting, blinds, entertainment climate, security, and more. All 4 bedrooms upstairs offer private ensuite and walk-in closets. Complete with a main-floor primary, 2+2 suites, home theatre, and gym. This home sets a new benchmark for luxury. (id:46156)
16951 94a Avenue
Surrey, British Columbia
DEVELOPERS & INVESTORS - LOOK NO FURTHER! This property has incredible development potential with the upcoming Anniedale-Tynehead NCP. ~6 lot subdivision or townhouse potential through assembly, buyer to verify with city. Property contains beautifully maintained rancher, with great holding potential. Rectangular 1+ acre lot has multiple barns and sheds, do not miss this opportunity! (id:46156)
708 13350 Central Avenue
Surrey, British Columbia
Experience elevated urban living at One Central - a striking high-rise in the heart of Surrey Central. This chic 2 bed, 1 bath condo, built in 2023 offers 625 sq ft of space designed for elegance and function. Walk to fine dining, boutiques, and more. Enjoy exclusive access to "The One Club" on the 44th floor with 360° views, designer gym, sky lounge, BBQ terraces, and podium garden. Benefit from 24-hour concierge and on-site building manager for peace of mind. First-class amenities meet unmatched location-come and see! (id:46156)
13115 110 Avenue
Surrey, British Columbia
INVESTOR & BUILDER ALERT!! A spacious 6-bedroom, 4-bathroom home on 8,022 sqft lot with a 1-bedroom suite and separate entry-perfect for rental income or multigenerational living. Situated on a quiet, family-friendly street, this south-facing corner lot is just minutes from Surrey Central's shopping, schools, and transit, with Gateway SkyTrain only 720 m away. Located in a Transit-Oriented Development Zone (TOA Tier 3), the property offers incredible potential for a mid-rise apartment, duplex, or building your dream home. Whether you want to live in it, rent it, or hold it for future redevelopment, this property is a rare opportunity in a rapidly growing area. (id:46156)
2142 Vasile Road Unit# 201
Kelowna, British Columbia
Newly renovated 2-bedroom, 2-bathroom condo. The kitchen features maple cabinetry, granite countertops, and stainless steel appliances. Newly refurbished hardwood floors, new bedroom carpets, and fresh paint throughout. Updated lighting in most areas. Self-contained laundry with washer and dryer. Underground parking with enhanced security. Large private patio offering city and mountain views, plus gas BBQ hookup and storage unit. Prime location—minutes to downtown, Orchard Park Mall, the Mission Park Greenway, Parkinson Rec Centre, shopping, and dining. Public transportation nearby and a short drive to UBCO and downtown. Pets allowed; dog park nearby. Immediate possession possible. (id:46156)
2619 Crystalview Dr
Langford, British Columbia
Enjoy this serene and private oasis in Crystal View Estates. Enjoy your private 16,500 sq/ft lot (.38acres) with nice views of Mt. Baker and city views. This Exceptional large and stylish 3 level home has a perfect plan for the family. You'll appreciate the oversize living room with gas fireplace when you enter and the large ajoining dining room. Large and bright home with lots of large windows to enjoy your great views. Beautiful kitchen with quartz countertops open to eating area and huge family room with gas fireplace a large entertaining size deck off the family room. 2 piece bath, laundry and nice front view balcony and a large entertainment deck of the family room. Top floor has 3 spacious bedrooms, primary has 4 pc ensuite & walk-in closet. Lower leve has a large storage/furnace room, and a storage crawlspace. Double garage has a storage room on one side. Nicely landscaped with front garden sitting area, large level side yard for the kids. Irrigation system. close to schools, 10 minutes to Costco and blocks away from Crystalview Elementary. Lowest level has a large one bedroom suite with its own laundry and side patio area. (id:46156)
32469 Emerald Avenue
Abbotsford, British Columbia
This 5 bedroom, 2 bathroom home sits on a large, nearly 10,000sqft lot. Located in a central area with quick access to Clearbrook, Marshall Road, Highway 1, Shopping Centers , Schools, Gurudwara sahib and the Abbotsford Hospital. (id:46156)
1833 133a Street
Surrey, British Columbia
Peaceful cul-de-sac property in the highly desirable Amble Green area, this home offers the perfect balance of privacy, charm, and convenience. Backing onto a tranquil, private greenbelt, you'll enjoy a serene natural setting. Featuring 3 bedrooms, 3 full bathrooms and a versatile games room-ideal for growing families or those who love to entertain. Thoughtful upgrades, including new windows, fresh exterior paint, a durable old-growth cedar roof, and a 75-foot reinforced cobblestone driveway that adds both curb appeal and functionality. Step outside to the expansive cedar deck with a natural gas hookup, perfect for year-round outdoor enjoyment. Unique touches like custom stained-glass fir doors and lush perennial garden infuse the home with character and timeless beauty. Call today! (id:46156)
A213 20487 65 Avenue
Langley, British Columbia
Welcome to Township Commons conveniently located within walking distance of all Langley has to offer. This 1244 sq ft two bedroom + den condo competes with the size of some townhomes with the advantage of one-floor living. Open concept main living area with a modern designer kitchen features an oversized island, classic shaker cabinets and quartz countertops. The massive master bedroom is large enough to have a sitting area or a second bed! The ensuite boasts a shower and tub and double sinks with plenty of elbow room. 311 sq ft of outdoor space gives plenty of room for big families! (id:46156)
404 Grant Ave
Princeton, British Columbia
Executive Home in Princeton’s Sought After Third Bench! Experience refined living in this stunning executive home located in Princeton’s highly desirable Third Bench neighborhood. This spacious 4 bedroom, 3 bath residence offers an impressive layout designed to suit families of any size, complete with a one bedroom in-law suite on the lower level. High-end finishings are showcased throughout. From the elegant countertops and custom tile work to the beautifully appointed fireplaces to the hickory accents. The luxurious primary suite is a private retreat, featuring a double-sided fireplace shared with the spa-inspired ensuite, a large soaking tub, and a generous walk-in closet. Formal dining room, breakfast nook, expansive livingroom and updated bathroom complete this executive home. Set on a large corner lot, the property boasts exceptional outdoor living spaces including multiple patios, a peaceful pond feature, raised garden beds, and beautifully maintained flower gardens surrounded by mature deciduous trees. A double attached drive-thru garage adds both functionality and convenience. Full sun exposer for those with green thumbs and a handy A/C unit to keep inside nice and cool. A perfect blend of sophistication, comfort, and thoughtful design. This is an exceptional opportunity to own one of Third Bench’s premier homes. (id:46156)
302 5120 Cordova Bay Rd
Saanich, British Columbia
COASTAL LIVING AT THE PRESTIGIOUS HARO. Enjoy ocean views from your 1 bedroom, 2 bath condo that captures luxurious living in beautiful Cordova Bay. The interior showcases a chef-inspired kitchen with premium KitchenAid appliances, sleek quartz countertops, and ample pantry storage. Hardwood flooring guides you to the primary suite, which includes a walk-in closet, a spa-like 5-piece ensuite with a deep soaker tub, heated floors, and dual vanities. Gas outlet on the deck for your BBQ or fire pit. Added conveniences include in-suite laundry, secure underground parking, separate storage locker, bike storage all in a pet friendly complex. Situated on the quiet side of the building ensures a peaceful atmosphere. Short stroll to the ocean, close to restaurants, gym, shopping, Mattick's farm and an easy commute to downtown, ferries and the airport. (id:46156)
309 1114 Samar Cres
Langford, British Columbia
Discover Solaris North, nestled in the vibrant lakeside community of Westhills. This bright and airy one-bedroom + den suite is ideal for entertaining, offering seamless indoor-outdoor living with a private patio overlooking the mountains and valley of Goldstream Park—a perfect spot to catch breathtaking sunsets. Residents enjoy access to an impressive community courtyard, complete with an outdoor kitchen, two BBQs, dining areas, herb gardens, cozy firepit seating, a putting green, and an outdoor fitness area. Inside, the home features a modern design with quartz countertops, two-tone cabinetry, a kitchen eating bar, stainless steel appliances, and a warm, neutral color scheme that feels inviting and timeless. This pet-friendly building offers thoughtful extras, including a secure parking garage with EV-ready stalls, bike storage, a car wash, and pet wash. Enjoy a lifestyle filled with recreation and natural beauty: take a swim or paddleboard on Langford Lake, hike nearby forested trails, or explore Jordie Lunn Bike Park, Gravity Zone, Mt. Wells, and Parkdale Hill for year-round outdoor adventure. Families will appreciate the walkable access to brand-new elementary, middle, and high schools—all part of this master-planned community. And with quick access to Highway #1, commuting or heading out of town for the weekend is a breeze. Don't miss your chance to own at Solaris North. Secure your home with just a $25,000 deposit. Visit our show suites at 205-1110 Samar Crescent, open daily from 12–4 PM. (id:46156)
308 1114 Samar Cres
Langford, British Columbia
Introducing Solaris North – Now Selling in Westhills’ Thriving Lakeside Community! Discover modern island living in this bright and sunny south-facing 2-bedroom + den, 2-bath home, offering 937 sq ft of well-designed open-concept space. Large windows flood the interior with natural light and frame stunning views of Mt. Wells, the Sooke Hills, and a beautifully landscaped courtyard. Step out onto your private deck to enjoy the sunshine in one of Langford’s most sought-after neighbourhoods. Inside, you’ll find elevated features throughout—including a custom kitchen with quartz countertops, stylish warm-toned finishes, and elegant tiled bathroom floors. The spa-like ensuite boasts a double vanity, glass shower enclosure, and contemporary tile work for a polished look. The community’s private courtyard is a true highlight: enjoy BBQs in the outdoor kitchen, relax around the firepit, try your hand at the putting green, or take in the lake views from cozy seating areas. Additional features include herb gardens, outdoor dining spots, and a dedicated outdoor fitness space. For those who love the outdoors, Solaris North is surrounded by natural beauty and endless recreation. Wander nearby forest trails, walk your dog by the lake, or take advantage of nearby attractions like the Jordie Lunn Bike Park, Langford Gravity Zone, and expansive nature parks. Everyday conveniences are just around the corner. From groceries and restaurants to shopping, schools (K-12), and entertainment venues like Starlight Stadium, Langford Lanes, and the Westhills Arena—you’re never far from what you need. Commuters and weekend adventurers alike will appreciate the quick access to Hwy #1, just two minutes away. Solaris North combines the ease of urban access with the relaxed pace of island life. Move-in with just $25,000 down! Visit our show suite at 205 – 1110 Samar Crescent, open daily from 12–4 PM, or reach out to book your private viewing today. (id:46156)
33690 Beechwood Drive
Abbotsford, British Columbia
145+ FEET OF FRONTAGE ON THIS EXTRA-WIDE 8,700 SQUARE FOOT LOT (RS3-i and in the OCP as Urban Infill). This well-maintained RANCHER WITH A SUITE has been fully renovated, and offers TONS OF PARKING, and enough SPACE FOR AN RV AND BOAT. The POWERED 226 SQ FT WORKSHOP offers a place to tinker, and two separate and private FULLY FENCED yard areas allow both units a space to entertain outdoors. 5 YEAR OLD ROOF. Great for a growing family, with a 4 minute walk to Alexander Elementary; and transportation anywhere is a breeze... Just 2 minutes to Highway 1, and 5 minutes to University of the Fraser Valley, Abbotsford Centre, and Abbotsford Regional Hospital! (id:46156)
120 Zirnhelt Road
Kamloops, British Columbia
This beautiful home is nestled on a 1/2 acre piece of private paradise, just steps away from the river, a 20 minute drive from Downtown Kamloops and a 30 minute drive to Sun Peaks! Boasting 1-level living, a bright and functional floor-plan with vaulted ceilings, a large living room with a gas fireplace, a dining area, a laundry/mudroom, a spacious kitchen with a gas range and an island! Featuring 3 good-sized bedrooms and 2 full bathrooms which includes the primary bedroom with 4pc ensuite and walk-in closet! The yard is incredibly private and park-like with lots of fruit trees, plenty of space for a large garden, tons of parking for all of your toys, and room to build a future shop! Other features include newer interior paint, updated lighting, 50-year roof, C/Air, some newer appliances, landscaping, shed, heated pump-house for the well and a new well pump, composite decking, and much more! This truly is a rare find and perfect for first time Buyers, a young family, or downsizers! Contact listing agent Cam McKeen for more information. (id:46156)
13330 59b Avenue
Surrey, British Columbia
INVESTORS/BUILDERS ALERT! Potential to build duplex/fourplex! Welcome to this beautifully renovated Panorama Ridge home sitting on a spacious 7,220 sqft lot with nearly 60 FT of frontage- a rare find! Featuring 5 bedrooms and 3.5 bathrooms, including a fully finished flex space with its own bathroom, this home is perfect for growing families or those needing extra room. Enjoy extensive renovations completed in 2020 and parking for up to 8 vehicles. Out back, you'll find two versatile sheds- one built in 2019 at 24x14 with 20FT ceilings, power, and lighting, offering endless potential. Located in a quiet, family-friendly neighbourhood close to parks, schools and major routes. A must-see opportunity in Panorama Ridge! (id:46156)
20 21928 48 Avenue
Langley, British Columbia
Updated Murrayville Glen END UNIT! Check out the new flooring (vinyl plank in kitchen & carpet upstairs) and paint. You will also be impressed with the new hot water heater, clothes washer & dryer and dishwasher. Updated ensuite too. This gated family oriented complex has no age restrictions and allows 2 dogs or cats. This 3 bedroom and 2.5 bathroom is perfect for growing families. Single garage plus one open parking spot at the front door. The strata amenities include a recreation centre with gym, hot tub and sauna. Transit, shops and community rec centre/pool in central Murrayville within walking distance and right across the street from a park. Short walk to James Hill Elementary. (id:46156)
642 Beach Dr
Oak Bay, British Columbia
Completed in 2022, this architectural masterpiece in South Oak Bay offers over 3,200 sq. ft. of refined modern living with breathtaking ocean views. Designed to complement its natural surroundings, the home showcases soaring ceilings, walls of glass, and seamless indoor-outdoor flow to multiple terraces. The main level features open-concept living and dining anchored by a sleek linear fireplace, a chef’s kitchen with waterfall island, and a tranquil primary suite with spa-inspired ensuite. The lower level continues the thoughtful design with two additional bedrooms, a gym, office, and walkout access to the landscaped garden patio. Radiant in-floor heating, an EV-ready garage, and low-maintenance landscaping complete this exceptional contemporary residence. All steps from the oceanfront, Victoria Golf Club, and the charming village of Oak Bay. (id:46156)
1221 Green Close
Qualicum Beach, British Columbia
A sunny corner property just steps from the sandy shorelines of Eaglecrest Beach. Several updates including updated flooring, fresh paint, natural gas in-floor heat, a ductless heat pump for heating / cooling, updated plumbing, and a new roof in 2019. Bright single-storey living with a cozy blend of everyday living spaces along with a front siting / dining room for entertaining or quiet relaxation. (id:46156)
6686 Bell Mckinnon Rd
Duncan, British Columbia
Prime 1.67 acre redevelopment site in North Cowichan's Bell McKinnon growth corridor! Featuring a 3 bedroom, 2 bathroom home with updated roof (2022), electrical, and garage/workshop, this property offers immediate livability and long term potential. Designated Residential High Density & Local Village under the OCP, its ideally positioned near the new Cowichan District Hospital and future RCMP detachment, making it a strategic opportunity for multi family or mixed use development. Enjoy rural tranquility with urban convenience just minutes from shops, schools, and amenities. Asking 1.14M Contact listing agents for more information. (id:46156)
3832 Old Okanagan Highway Unit# 3311
West Kelowna, British Columbia
LAKEVIEW LIVING AT MIRAVISTA! Discover the perfect blend of comfort, style, and tranquillity in this beautifully updated condo in one of West Kelowna’s most sought-after communities. Situated on the quiet side of the Complex on Old Okanagan Road. Miravista is renowned for its exceptional construction quality and peaceful setting, offering a serene retreat just minutes from Okanagan Lake, wineries, shopping, and restaurants. Step inside to find a bright, open layout featuring neutral designer tones, new appliances, and luxury vinyl plank flooring throughout. Every detail has been thoughtfully updated to create a move-in-ready home that feels like new. A professionally installed barn door enhances the modern design while creating a double-ensuite split floor plan for ultimate privacy and functionality. There is also a large den off the entrance for a home office. Enjoy your morning coffee or evening glass of wine on the spacious patio with beautiful lake views as the sun rises over the Okanagan Lake. This unit truly shines with pride of ownership—these sellers live like they’re in a showroom! Miravista offers resort-style amenities including an outdoor pool, hot tub, games room, and community lounge—perfect for relaxing or entertaining friends. Units like this are rare, and this one stands out above the rest. If you’ve been dreaming of low-maintenance luxury living in West Kelowna, this is your chance. Book your private showing today and experience Miravista for yourself! (id:46156)


