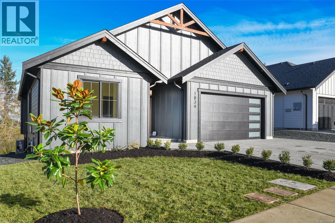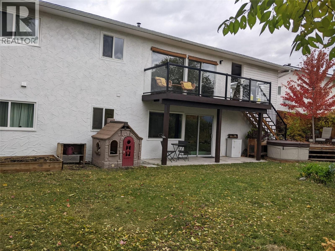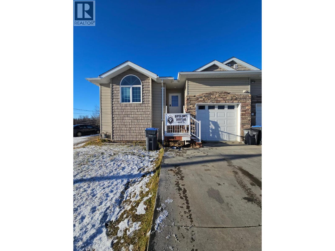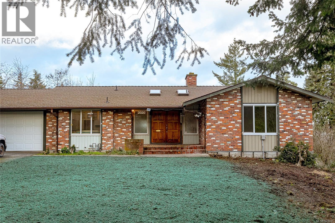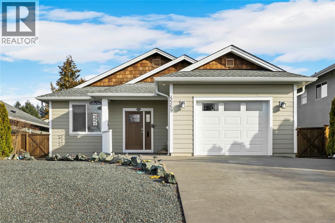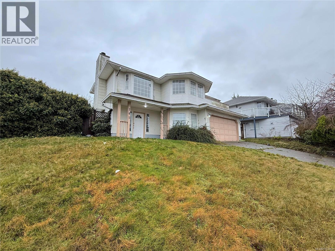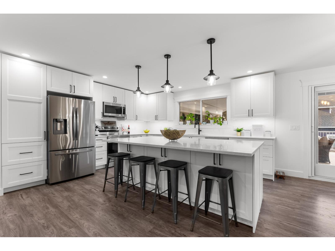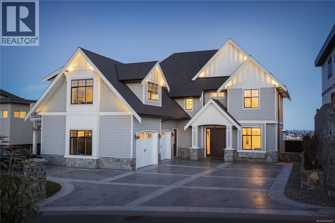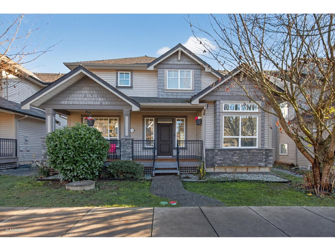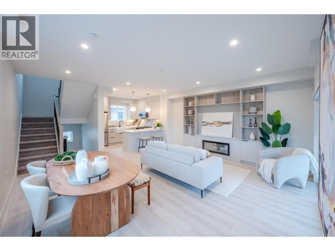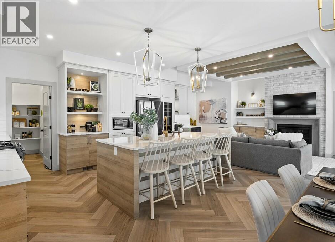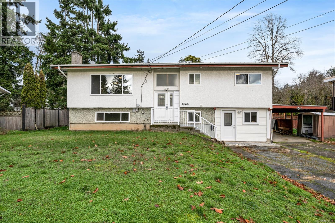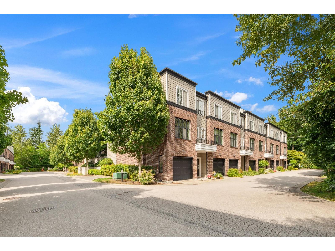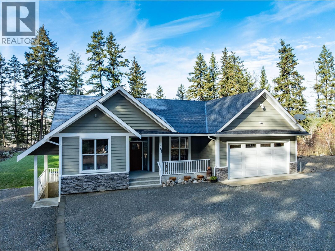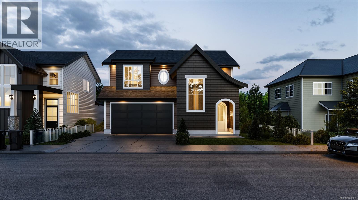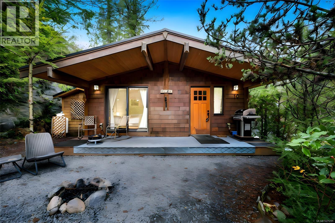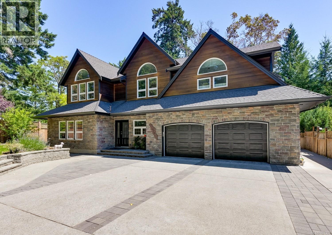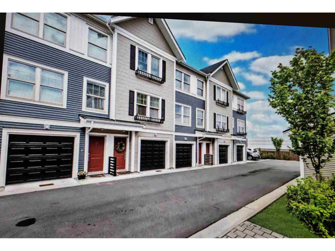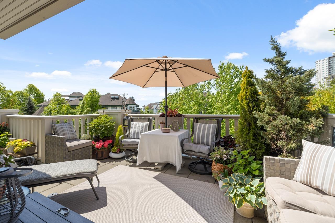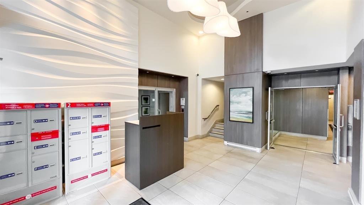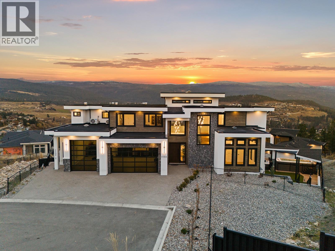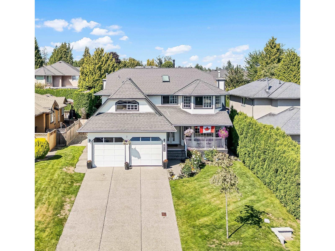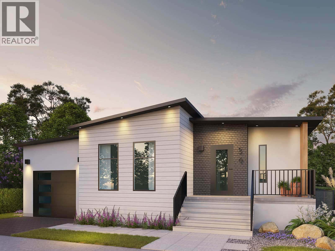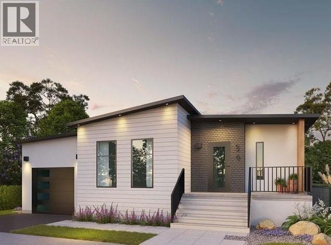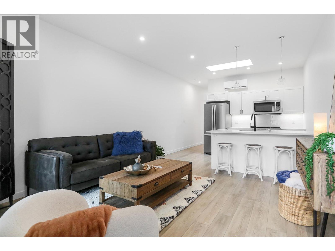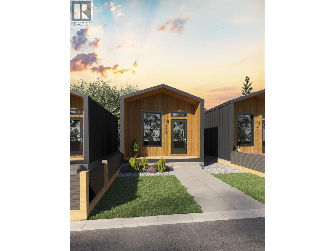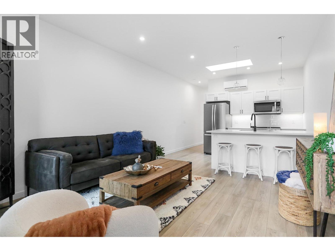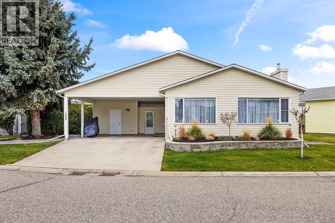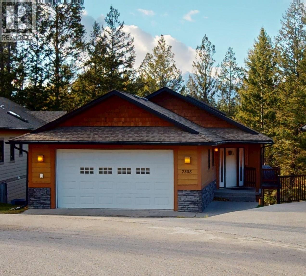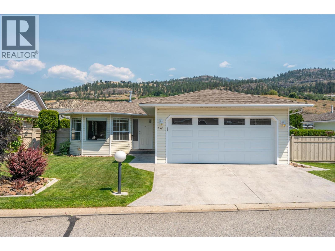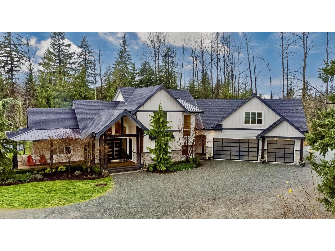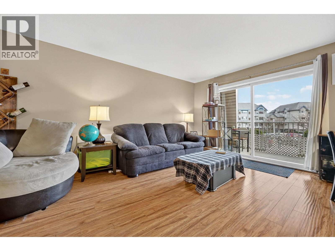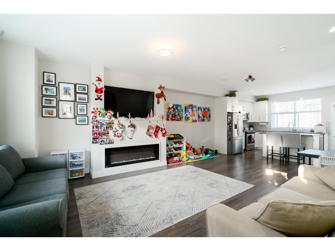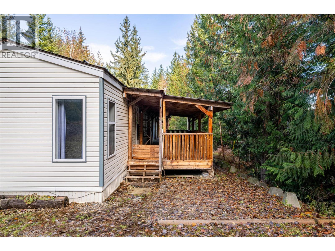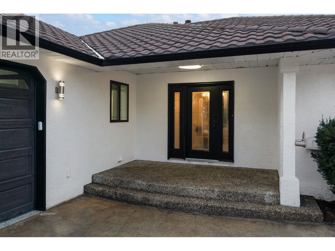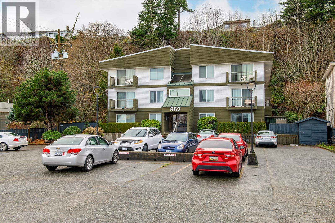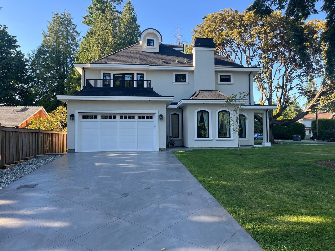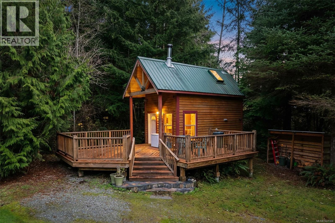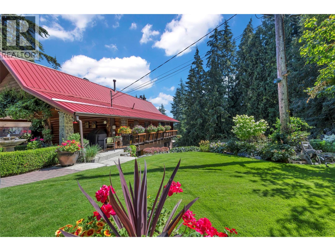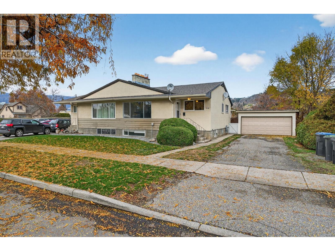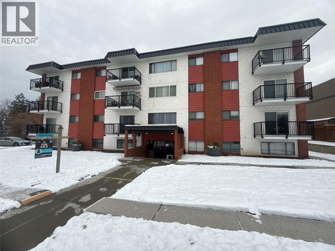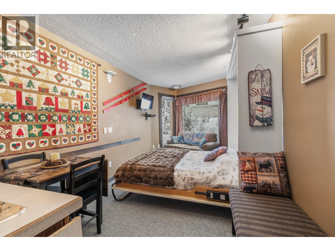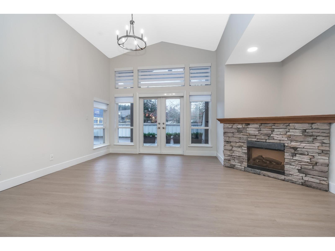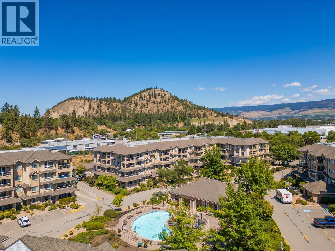1834 Crown Isle Blvd
Courtenay, British Columbia
A quality built 5 bed bungalow with finished daylight basement including a legal 2-bedroom suite, on the sought-after side of Crown Isle Blvd—presented by Comox Builders. Ideally located close to all amenities: shopping, schools including NIC, recreation, CFB Comox & YQQ International Airport. The main home features open plan ground-level living, 3 bedrooms including a spacious primary with walk-through closet and 5-piece luxury ensuite, a 13'10 x 13'6 deck, gas fireplace, on-demand hot water, CF (insulated concrete foundation), heat pump with electric coil backup, EV charger in garage, indoor sprinklers, and 409 sq ft of 9’ ceiling basement space for rec room and storage. The bright 2-bed legal suite also features 9' ceilings, private patio, a separate entrance with concrete walkway and stairs to upper level parking, its own hydro panel and water tank, baseboard heat, and a single-zone heat pump for A/C. Crisp modern curb appeal with board & batten front, iron grey Hardie Plank on sides and back, black trim, timber accents. Landscaping, irrigation, and full fencing included. Built by a trusted team that has a great reputation and after sale service! (id:46156)
13031 Steven Avenue
Summerland, British Columbia
This lovely 4 bedroom walk out rancher is located in one of Summerland's most desirable areas! Quiet street, Mountain & Village Views, walking distance to downtown shopping, schools, pool and library. A very nice floor plan featuring a bright kitchen, large living room with picture windows to take in the views. Nice size bedrooms and bath. Downstairs the family room has sliding doors, making easy access to the yard and Hot Tub, Check out the interior sauna, Office space and bedrooms and bath. Other features include a newer roof, built in vacuum, the furnace & windows were replaced a few years ago. If you are searching for a great location, a clean bright home with a yard that has been given much love in the gardens, a greenhouse plus views, you have found it! Make an appointment today with your Favourite Realtor! Measurements taken from iGUIDE. (id:46156)
10203 16 Street
Dawson Creek, British Columbia
Attractive DUPLEX WITH GARAGE for sale – the Seller wants it sold and is ready to move on, here is an excellent opportunity to buy when there is a great opportunity. Comfortable and spacious tenant occupied with over 2500 square foot of comfortable and spacious living space. A total of 5 bedrooms and 3 bathrooms (3 Bed, 2 bath on main and 2 beds, 1 bath down) featuring open concept layouts with 9-foot ceilings, large windows allowing the warmth of the sunshine to shine in throughout the upper level. Bedrooms are a generous size with large ensuite with oversized shower, Jacuzzi tub and walk in closet. Up - down duplex layout for strong income potential, nice sized yard with room for gardening, play space or outdoor entertaining. Large storage shed for tools, or seasonal items, excellent property that is centrally located. Whether you choose to live in one unit and rent the other, or rent both for solid cash floor, this duplex delivers immediate functionality with long-term inside. Let’s make it happen, let’s take a look. (id:46156)
2020 Saltair Pl
Saanich, British Columbia
Nestled in one of Victoria's most sought-after family-friendly neighborhoods, this spacious 4-bed, 3-bath home offers incredible potential. Located in the heart of Gordon Head on a no-through, you'll enjoy the convenience of being close to top-rated schools, including the University of Victoria, parks, and essential amenities. The main floor features three bedrooms for your growing family. Below, an expansive recreation room awaits your personal touch - imagine a games room, home gym, guest room, and private office. Storage will never be a concern with ample space throughout. Step outside to your own private resort - an outdoor pool and patio area, perfect for summer gatherings and creating lasting memories. Ready for your creative renovation ideas with solid bones and an unbeatable location. (id:46156)
4569 Beaufort St
Port Alberni, British Columbia
FABULOUS HOME & LIFESTYLE! This 3 bedroom, 2 bathroom 2017 rancher in the heart of Port Alberni is ideal in so many ways. Enjoy 1428sf of inviting open concept design, a bright kitchen with stone counters, ample cabinets & walk-in pantry, a large primary bedroom with WIC & ensuite, and 2 more spacious bedrooms with plenty of natural light. The efficient heat pump & natural gas fireplace will keep you cozy or cool when you need. Outside a beautiful 11x7ft detached office/studio is located in your back garden, along with a deluxe hot tub to enjoy year round. The fully fenced back yard is ideal for kids & pets, with a large patio, garden beds & low maintenance landscaping. The garage and crawlspace add plenty of storage, and the front yard has room to park your adventure RV. Located near all amenities including schools, trails, shopping centres & outdoor recreation. This home is perfect for young families, first-time buyers or anyone looking to downsize without compromising on space or style! (id:46156)
560 Viking Way
French Creek, British Columbia
Nestled one block from the ocean in coveted Columbia Beach, this impeccably maintained rancher offers the ideal blend of bright, comfortable living & West Coast style. Flooded with natural light thanks to its sunny south-facing exposure, the home features three bedrooms. An ideal layout, with privacy from neighbours, and a low maintenance property. A beautifully appointed primary suite includes a walk-in closet & ensuite with soaker tub & separate shower. The open living / dining area flows to a large covered patio with a natural gas BBQ hookup, ideal for entertaining. Recent updates include a 200-amp electrical panel & 3 yr new appliances. A spacious laundry/mud room offers access to the double garage, while the beautifully landscaped yard with underground sprinklers completes this move-in-ready gem—minutes from French Creek Marina and Morningstar Golf Course. (id:46156)
705 Georgia Dr
Campbell River, British Columbia
Conduct of Sale- here's a huge sweat equity opportunity in desirable Georgia Park! This basement entry home is ideal for families or those looking for suite potential. On the main level upstairs- you will find two bedrooms and a four piece bathroom, as well as a spacious primary bedroom with its own four-piece ensuite and walk-in closet. Downstairs offers one bedroom, another four piece bathroom, living room, and a second kitchen perfect for an in-law suite or rental. This home offers a great opportunity to raise your family in one of the best locations in Campbell River- just minutes from Willow point shopping, the Sportsplex, all levels of schools, trails, and the ocean. Don't wait- call your Realtor today! (id:46156)
20060 43a Avenue
Langley, British Columbia
Welcome to your new home -an inviting, well-kept home set on a quiet, family-friendly street in desirable Brookswood. Enjoy bright, generous living spaces, a warm open kitchen, and the comfort of air conditioning. The home features a spacious 2-car garage and a large covered deck perfect for year-round relaxing or entertaining. With parks, schools, and local amenities close by, this move-in-ready property offers the ideal blend of convenience and neighbourhood charm-perfect for motivated buyers seeking a thoughtfully cared-for home. Book your private showing today! (id:46156)
2701 Goldstone Hts
Langford, British Columbia
Discover refined living at 2701 Goldstone Heights, where exceptional elegance is matched by timeless design. Panoramic views of the Olympic Mountains, Esquimalt Lagoon, and Victoria’s cityscape provide a breathtaking backdrop for this custom-built residence. Thoughtfully oriented to capture these vistas from nearly every room, the home offers a rare blend of serenity and accessibility, just minutes from the region’s top dining, shopping, and entertainment. Crafted with meticulous attention to detail and finished with premium materials, the home features over 3,500 sq. ft. of sophisticated living space. Twenty-foot ceilings, a striking glass-enclosed temperature-controlled wine room, and a welcoming open-concept kitchen, living, and dining area create an unforgettable first impression. Floor-to-ceiling windows bathe the interior in natural light, while double French doors open onto a 700+ sq. ft. terrace designed for taking in the sweeping views. The chef-inspired kitchen boasts a Wolf range, Fisher & Paykel refrigerator, and beautiful quartz countertops—perfect for both everyday meals and elevated entertaining. The lower level provides an ideal setting for hosting and relaxation, while all bedrooms are thoughtfully located on the upper level to enhance privacy. Completing this remarkable home is a legal one-bedroom suite situated above the double-car garage. (id:46156)
7032 195a Street
Surrey, British Columbia
Welcome to this beautifully home in the heart of Clayton, Surrey! This house comes with total of 8 bedrooms, including a 2-bedroom rental suite, this property is perfect for a growing family. Enjoy the beautiful yard space, ideal for relaxing and entertaining during the upcoming spring and summer seasons. high ceilings, elegant tile flooring, with open-concept layout, including a spacious living room, cozy family room, and a stunning chef's kitchen with abundant storage. An attached garage, with convenient back lane access, offers plenty of flexibility for parking, Easy to show.OPEN HOUSE DEC 6TH & 7TH 2:00PM TO 4:00PM (id:46156)
784 Argyle Street Unit# 104
Penticton, British Columbia
Introducing Argyle by Basran Properties — a thoughtfully designed townhouse community that blends timeless farmhouse-inspired architecture with fresh, contemporary interiors. This quality-built townhome offers 3 bedrooms, 3 bathrooms, a fenced yard, and ample parking with both a garage and carport. The main level features a bright, open-concept layout with 9' ceilings and a designer kitchen showcasing quartz countertops, a full-height quartz backsplash, a gas range, and premium appliances. The inviting living area includes a feature wall with built-in cabinetry and an electric fireplace, with access to a private deck. Upstairs, the spacious primary suite boasts a walk-in closet with custom millwork and a 3-piece ensuite featuring a herringbone-tiled, custom-glass shower. Two generously size bedrooms, and a convenient upper-level laundry complete this floor. Perfectly located near downtown Penticton, the SOEC, restaurants, and schools, Argyle offers a connected, low-maintenance lifestyle. GST applicable — eligible first-time buyers may qualify for a GST exemption. (id:46156)
1062 Emslie Street
Kelowna, British Columbia
Discover the Bennett showhome by Carrington Homes in Trailhead at The Ponds is now available for purchase! This vibrant home has something for everyone. The main floor shines with an open layout, stylish kitchen, dry bar and a covered deck perfect for a quiet evening or hosting family and friends. The primary bedroom sits just off the great room and features a five-piece retreat-style ensuite, walk-in closet and a stunning valley view framed by mountains. The bright walkout basement adapts to your mood—enjoy movie nights in the cozy family room or have fun in the golf-simulator room tucked under the suspended slab, complete with its own wet bar. Summer days call for the 12x28 saltwater pool with deck jets and auto cover, or relaxing in the shade of the covered patio. Thoughtfully designed for every family member—including your pup—with a dog shower in the mudroom, a built-in pet station in the island and a perfect nook for beds and toys. *****GST applicable***** (id:46156)
2203 Riesling Drive
Abbotsford, British Columbia
OFFERED AT $359 PER SQUARE FOOT VERSUS AN ABBOTSFORD AVERAGE OF $440 PER SQUARE FOOT. A CLEAR VALUE OPPORTUNITY AT THIS PRICE POINT! Over 4,650 SqFt backing onto a vineyard and across from a park. Four bedrooms up, a chef's kitchen with butler's pantry, and a soaring great room on the main. The fully finished basement adds two bedrooms and is roughed in for a suite, ideal for extended family or income. Triple garage and extended driveway provide generous parking. A clean, well kept home in a sought after neighbourhood offering privacy, views, scale, and a flexible layout for many families. (id:46156)
5869 Brier Ave
Duncan, British Columbia
Nicely updated 4/5 bedroom, 2 full bathroom, split entry home with suite potential (buyers to verify), in a vibrant family-friendly, conveniently located neighborhood! There is a long list of updates over the years but in the last few months this home has new kitchen appliances & hood fan, both bathrooms, paint throughout including ceilings, new deck covering, railings & stairs, both doors on the front of the house, both sliders, gutters & downspouts, ceiling fans, light fixtures, hot water tank, & previously new vinyl windows throughout & a metal roof. A classic family layout with 3 bedrooms up, a bright kitchen with skylight, dining area that opens to the deck & a large living room. Downstairs is a kitchenette, dining area, large living/rec room, 1 bedroom, flex space which could be another bedroom, a large laundry/mud room & another 4 piece bathroom. Large lot with ample parking, overlength carport & space for kids, pets & gardening all in a fantastic family area! (id:46156)
94 15588 32 Avenue
Surrey, British Columbia
Welcome to The Woods, one of South Surrey's most sought after work/live communities. Surrounded by natural beauty, this 3 bed 3 bath 1561 sq ft home offers luxurious finishes & features in a private, tranquil setting. The main floor features 9' ceilings, an open concept kitchen/living with a gas range, stone counters, & chef's appliances, as well as a playroom & powder that can be converted into workspace or an office for your home business. Upstairs features 3 large beds w/ custom closets & 2 luxurious baths, & leads up to a stunning roof top deck w/ gas hook ups for a BBQ or fire-it. This home also boasts a/c in all bedrooms and living spaces, & a massive extended tandem garage w/ a Tesla charger complete with a load manager & space for a gym. This is the one you have been waiting for. (id:46156)
385 Riverwind Drive
Chase, British Columbia
Welcome to this small-acreage retreat in Chase, offering privacy, space, and unmatched versatility. This level-entry home has been freshly updated with new interior paint and features a dedicated in-home movie theatre complete with a professionally installed 3D projector and surround-sound system—perfect for entertaining or unwinding after a long day. The property includes a large barn ideal for RVs, boats, or extra storage, along with a spacious shed for tools and equipment. Keep the mature trees for privacy or selectively clear to expand your views over the valley. Recent updates include a 24-kilowatt Generac whole-home generator, new hot water tank, Reverse osmosis water system, water softener, composite deck and new railing, underground sprinklers, and a PTZ auto-tracking security camera system for peace of mind. Outside, enjoy established garden space and quiet surroundings while still being just minutes to Highway 1, with quick access to both Kamloops and Salmon Arm. The Chase Switchbacks trail network is close by, offering great hiking and outdoor recreation. A well-kept acreage with room to grow—inside and out. (id:46156)
1248 Cedarbrook Way
Langford, British Columbia
Discover this exceptional 7-bedroom, 5-bathroom residence offering nearly 4,000 sq.ft. of beautifully crafted living space. Built by the award-winning Khataw Development Group, this home pairs high-end quality with a refined custom feel. The thoughtful design includes an impressive 3-bed, 2-bath suite (a rare find in the area) perfect for extended family or strong rental income potential. The main home features serene forest and mountain views, open-concept living with a stunning kitchen & custom Island, walk-in pantry, & a spacious great room centred around a feature fireplace. Attention to detail is evident throughout with exceptional finishes, premium materials, & beautiful architectural touches that elevate the overall aesthetic. Located in the highly desirable South Bear Mountain area, this property combines functionality, versatility, and luxury, all within minutes of Bear Mountain Resort, world-class golf, trails, lakes, schools, & all the amenities the Westshore has to offer. (id:46156)
10 6574 Baird Rd
Port Renfrew, British Columbia
Welcome to Wild Coast Cottages Oceanside, a peaceful Port Renfrew escape with beautiful outdoor space surrounded by nature. This west facing cottage features vaulted ceilings that brighten the one bedroom, one bathroom layout. A queen bed plus a pull out sofa comfortably sleep four, with a full kitchen and four piece bath for easy stays. The detached studio is a major bonus, offering room for two additional guests or flexible use. Just a short walk to cafes, the pub, local eats, the beach, and minutes to the marina, West Coast and Juan de Fuca trails, and Pacheedaht beachfront. Ideal as a personal getaway or a revenue property, self managed or supported locally, this is relaxed West Coast living at its best. (id:46156)
6799 Jedora Dr
Central Saanich, British Columbia
Wonderful executive family home with a Legal Suite, set ideally on a large property in Central Saanich next to Brentwood Bay. Tucked away nicely on a quiet street in a family-oriented neighbourhood this home provides an excellent family lifestyle. The layout of the property and house give your family amazing options to enjoy. Outside you will find a large sprawling property with room for gardening, games, hobbies, and hosting friends. Inside the house has a dream layout for any family, with many different opportunities for family members to enjoy and to find privacy, or run a home based business. The home was beautifully designed, incorporating many wonderful architectural and modern features, such as: multiple family areas, spacious layout, tall ceilings, a gorgeous kitchen, large back deck attached to the kitchen-living area, larger lower deck attached to the suite,climate control, EV-Charger, built in coffee maker, wine cooler the list goes on. This home is exceptionally well maintained and is in Move-In-Ready condition. The home must be seen in person to be appreciated, so make sure it is on your Must-See-List. (id:46156)
26 32633 Simon Avenue
Abbotsford, British Columbia
Allwood Place complex in the heart of Abbotsford. Within walking distance to all amenities. This 1300 Sq. ft. unit has 3 bedrooms and 2 full baths+ 2 pc. powder room on main.. Primary bedroom with W/I closet & full 4 pc. ensuite. An entertainer style kitchen with Quartz countertops. Stainless steel Whirlpool appliance package.. Contemporary wide plank laminate floors. A spacious balcony with partial view. Privacy in the back. for gardening & entertainment. Amenities include a large fully equipped Gym, & a Yoga meditation space. Tandem garage for 2 cars with EV charger & storage. All furniture in the unit is available at very reasonable price. TB for Lock Box location. (id:46156)
302 15392 16a Avenue
Surrey, British Columbia
Welcome to Ocean Bay Villas! This sunny corner unit offers soaring ceilings and a bright eat-in kitchen with white cabinets, upgraded granite countertops and tile backsplash, flowing seamlessly into the open living and dining area. This upper unit is a designers dream home featuring with new flooring, paint and modern Hunter Douglas window coverings, it's turn key and ready for you to move in! Step out to your private, massive wrap around terrace and enjoy fantastic building amenities including a gym, guest suite, workshop and games lounge. Just minutes (seriously, like 2 blocks) from restaurants, Semiahmoo Mall, transit and a short walk to White Rock Beach. Includes 1 secure underground parking stall and 1 storage locker. Schedule your private showing today! (id:46156)
2205 13303 Central Avenue
Surrey, British Columbia
SE Corner 2 Bedrooms, 2 Bathrooms & Den with huge 262 sq.ft. of balcony space wrapping the entire suite. Incredible 180° unobstructed panoramic view of northeast and south, North Shore mountains, Burnaby mountains, and Mt. Baker. Perfect internal office space w/ sliding glass doors. Features include Stainless steel appliances, beautiful laminate flooring, bright open concept living space. Walking distance to all the amenities of Surrey Central, Skytrain, City Hall and Library, Shopping, SFU Surrey, etc. Live in or rent out in this fast growing metropolitan area. Easy to show with some notice. (id:46156)
1102 Carnoustie Drive
Kelowna, British Columbia
Better Than New! Step into this modern, custom-built masterpiece, meticulously designed for those who appreciate living at the highest level. Expansive south-facing windows illuminate the 30-foot ceilings, showcasing a chef’s kitchen with an oversized island that flows effortlessly onto the spacious covered patio, perfect for taking in the panoramic views. This residence seamlessly blends grand scale with exquisite finishes, including engineered hardwood, custom cabinetry, high-end appliances, & a kitchenette in the bright pantry with access to an additional cooking patio. Outdoors, enjoy low-maintenance syn lawn with a covered swim spa & hot tub, complemented by an outdoor shower, ready for outdoor BBQ kitchen dreams. Live in style on the lower level with a sleek wet bar & media room, plus large sliding doors that create a seamless connection to the outdoors. The triple car garage offers extended ceilings, epoxy floors, built-in storage, with a dog wash to elevate functionality. Upstairs, a private 1-bed legal suite with a full kitchen, patio, and stair lift offers versatile accommodation for your family, guests, or rental potential. Sophisticated tech, including various media zones & exterior cameras, helps to ensure your comfort. From expansive entertaining areas to thoughtfully designed family amenities, this home epitomizes elevated living with unparalleled Black Mountain prestige, offering a rare combination of scale, functionality & refined sophistication. GST paid (id:46156)
19113 62a Avenue
Surrey, British Columbia
BRIGHT & BEAUTIFUL 2-Storey on LARGE 7600+ SF lot! This well-kept home offers 5Bdrms/3Bths, gorgeous wide-plank floors, open-concept main PLUS an office/5th bdrm. Formal living & dining room feature coffered ceilings, crown molding & big bay window. Generous sized oak kitchen is complete w/SS appliances & recessed lighting. Enjoy the natural light from the many kitchen/family room windows & French doors that lead to your PRIVATE fully fenced backyard retreat. Up you will find your well-sized Primary w/5pc ensuite & walk-in closet + BONUS Games/Media/Hobby room-the Perfect flex space! Equipped w/central AC for year-round comfort & crawl space for extra storage. Close to schools, shopping & parks. EASY TO SHOW! (id:46156)
8900 Jim Bailey Road Unit# 115
Kelowna, British Columbia
Welcome to Deer Meadows. Your new neighbourhood is conveniently located just steps away from the Rail Trial where you are connected to Woodlake and the blue waters of Kakamalka lake with trail access spanning from Vernon to Kelowna. Deer Meadows is a quick 10 minute commute from the Airport and UBCO's Campus. Rentals and pets are allowed. This Monarch home is built by Woodland Crafted Homes and features a modern layout. With a unique exterior, the 3 bedroom, 2 bathroom home design is created for those that want it all. Entering to the open-concept Kitchen, you walk through a bright front patio and are met with the highly coveted seamless living/dining space. Guest room and spacious Master Bedroom at the back of the house means optimized space distribution. Carport comes as a standard feature and you have the ability to upgrade to a garage. The secluded and fenced backyard to ensure homeowners get every bit of sunshine that the Okanagan has to offer. SHORT TERM RENTALS PERMITTED. Schedule your appointment today! (id:46156)
8900 Jim Bailey Road Unit# 112
Kelowna, British Columbia
Welcome to Deer Meadows. Your new neighbourhood is conveniently located just steps away from the Rail Trial where you are connected to Wood lake and the blue waters of Kalamalka lake with trail access spanning from Vernon to Kelowna. Deer Meadows is a quick 10 minute commute from the Airport and UBCO's Campus. Rentals and pets are allowed. This Skylark home is built by Woodland Crafted Homes and features a modern layout. With a unique exterior, the 3 bedroom, 2 bathroom home design is created for those that want it all. Entering to the open-concept Kitchen, you walk through a bright front patio and are met with the highly coveted seamless living/dining space. Guest room and spacious Master Bedroom at the back of the house means optimized space distribution. Base price comes with a carport and may be upgraded to a garage. The secluded Backyard Patio opens off the beautiful Master Bedroom to ensure these homeowners get every bit of sunshine that the Okanagan has to offer. SHORT TERM RENTALS PERMITTED. Schedule your appointment today! (id:46156)
8900 Jim Bailey Road Unit# 167
Kelowna, British Columbia
One of most popular floor plans this affordable Woodlark, like the hummingbird, is designed for singles, couples and students. With the addition of a second bedroom and increased lot size, this home brings affordability and practicality back to the Okanagan. Base price comes with carport and the option to upgrade to a garage. From its thoughtfully designed interior to its stunning outdoor surroundings, this property invites you to indulge in the Okanagan’s charm and create a lifetime of memories. WOODLARK: 2-Bed, 1-Bath Modern finish cabinets | 756 sq ft with Covered Patio • 3,160 sq ft lot size • Comes with a carport (garage upgrade is available) • Built in privacy wall on front patio • 30 inch fridge included •4piece bathroom, 5 foot tub / shower combination • Large guest bedroom and master bedroom, featuring a patio door in the master •Maintenance / Land Use Fee of $475 / month. SHORT TERM RENTALS PERMITTED. Schedule your appointment today! (id:46156)
8900 Jim Bailey Road Unit# 5a
Kelowna, British Columbia
The Dragonfly is ideal for singles, couples, or students seeking functional, modern living in a compact space. With 350 square feet of thoughtfully optimized design, this home maximizes livability without sacrificing comfort. Clean lines, multi-use furniture options, and a seamless flow create a sense of spaciousness—perfect for those who value simplicity and efficiency. Located within a thoughtfully planned community, Dragonfly residents enjoy shared green spaces and a low-maintenance lifestyle. Features: Smart Space: 350 sq. ft. of highly efficient, open-concept living. Optional Built-in Murphy Bed: Instantly transforms your living area. Modern Kitchen: Stainless steel appliances and sleek cabinetry. Private Outdoor Space: Front patio with privacy wall. Designated Parking: One paved stall included. Community Perks: Landscaped pathways, communal green spaces, 2 racquetball courts, and a welcoming neighborhood atmosphere. Low Monthly Fee:$275/month maintenance & land use fee – includes water, septic, garbage, recycling, and common area upkeep. Optional Add-Ons: Ask about available upgrades and furniture packages. SHORT-TERM RENTALS PERMITTED. Close to the Okanagan Rail Trail, shopping, parks, and beaches— just minutes from UBCO and the Kelowna Airport. Book your appointment today! (id:46156)
8900 Jim Bailey Road Unit# 219c
Kelowna, British Columbia
Welcome to Deer Meadows. Conveniently located just steps away from the Rail Trial where you are connected to Wood lake and the blue waters of Kalamalka lake with trail access spanning from Vernon to Kelowna. Deer Meadows is a quick 10 minute commute from the Airport and UBCO's Campus. Rentals and pets are allowed. This Hummingbird home is built by Woodland Crafted Homes and features a modern layout great for singles, couples and students. With 588 square feet of space, there is room for entertaining in the kitchen, lounging in the living room and dining at the table. Situated in the centre of the living room is an oversized south facing skylight designed to maximize natural light. This open concept 1 bedroom home is our base model comes with a fenced yard and is sure to impress! Many upgrades are available to customize this home to your needs. Enjoy every bit of sunshine that the Okanagan has to offer. SHORT TERM RENTALS PERMITTED. Schedule your appointment today! (id:46156)
1255 Raymer Avenue Unit# 166
Kelowna, British Columbia
Welcome to Sunrise Village! Don't miss out on this updated 2 bedroom, 2 bathroom home situated in one of the desirable spots within this 45+ community complex. The kitchen boasts new cabinets with quartz countertops and new appliances, updated bathrooms with new vanities and toilets. New modern fixtures and flooring throughout. The primary bedroom features a 3 piece ensuite and walk in closet. This home is a perfect blend of modern and cozy warm feel. At Sunrise Village you can enjoy the clubhouse where you can gather by the pool in the summer and soak in the hot tub all year round. Take advantage of the library, fitness room, billiards room and common space that features a kitchen. A perfect community feel! Along with the many updates this home also includes a new heat pump and furnace, fresh insulation in both the attic and crawl space. Covered parking for 2 vehicles with additional parking and RV storage available. The landscaping has been enhanced with a new irrigation system. Additional improvements include PEX plumbing and hot water tank, all completed in 2019. (id:46156)
7305 Copperhorn Drive
Radium Hot Springs, British Columbia
**Bright, Beautiful, Clean, Fully Furnished Single-Family Home in Radium Hot Springs, BC** This turnkey, like-new home has been a highly successful short-term rental and is ready for its new owner to make it their own. The main level features easy living with three bedrooms, two full bathrooms, laundry facilities, and an open-concept kitchen, dining, and living area. This space boasts high ceilings, plenty of windows, and a cozy corner fireplace. The comfortable primary bedroom opens to a balcony and includes a spacious walk-in closet along with a large ensuite bathroom featuring a jetted soaker tub, a walk-in shower, and a double sink vanity. The kitchen is ideal for entertaining, equipped with a nicely sized corner pantry, and beautiful granite countertops complete with a breakfast bar for quick mornings. The unfinished basement is a blank canvas, perfect for creating a secondary suite for those seeking a mortgage helper or for housing a growing family. Both short-term and long-term rentals are permitted, providing you with flexibility. Additional features of this home include a dual heat pump, an air conditioning unit, and a double-car garage for your toys. Copper Horn Ridge is within walking distance of all that Radium Hot Springs has to offer, including numerous walking and biking trails, golf courses, hot pools, restaurants, cafes, and shops. It is also a short drive to Panorama. (id:46156)
3400 Wilson Street Unit# 141
Penticton, British Columbia
Experience exceptional value with this newly priced home—now listed below assessed value—in The Springs, one of Penticton’s most desirable 55+ gated communities, just steps from Skaha Lake, parks, shopping, and dining. Offering 1,256 sq. ft. of comfortable living, this home features a bright living room with a bay window and cozy gas fireplace, a well-designed kitchen with ample storage, and a cheerful dining area. The layout includes two spacious bedrooms and two full bathrooms, including a primary suite with sliding doors to a private, fully fenced backyard framed by mature hedging. Enjoy a double-car garage, driveway parking for two, a fully covered patio, crawl space for extra storage, and the peace of mind of having all Poly-B plumbing replaced. Probate has been granted, making this home ready for your next steps, and it’s the perfect canvas to update at your own pace. Residents benefit from RV parking for just $10/month and access to the Friendship Centre Clubhouse with a games room, kitchen, library, social areas, and a BBQ patio overlooking a tranquil water feature. With a low bare land strata fee of only $95/month and pet-friendly rules (1 dog or 1 cat), this below-assessed-value opportunity offers unbeatable affordability and lifestyle—book your private showing today! (id:46156)
5216 41 Street Ne
Chetwynd, British Columbia
THIS IS THE ONE! Move-in ready with room to make it your own. This quality-built, fully finished 5-bedroom, 2.5-bathroom home. 1,784 sq ft of comfortable living space over two storeys plus a full basement. Step inside to a warm and inviting main floor featuring a spacious living and dining area with a cozy gas fireplace—perfect for everyday living and relaxed entertaining. The kitchen offers plenty of counter space, good storage, and comes complete with all appliances. A wide staircase leads to the upper level, where you’ll find well-sized bedrooms, a convenient laundry area, and a welcoming primary suite. The primary bedroom includes a walk-in closet and a 4-piece ensuite with an extra-long bathtub, creating a comfortable retreat you can easily personalize. The fully finished lower level adds even more flexibility, with two additional bedrooms that can serve as guest rooms, hobby spaces, or a playroom—whatever suits your needs. Outdoor living is simple and enjoyable, with both a covered front deck and a back deck for relaxing or barbecuing. The yard is a nice manageable size and easy to maintain, giving you outdoor space without demanding upkeep. A carport provides covered parking and extra convenience year-round. Cozy, affordable, and ready to move into, this inviting home offers solid quality now and great potential for your personal touches over time. This one truly feels like home—come check it out. (id:46156)
26979 58 Avenue
Langley, British Columbia
Experience elevated luxury on 3.76 private gated acres with 2 homes in North Langley. This custom 2-storey with basement features soaring vaulted ceilings, a gourmet chef's kitchen with pantry, wet bar with wine cooler, built in coffee machine and all high end Thermador appliances quartz and hardwood.Refined main-floor living spaces including formal living, family, office, and hobby/study rooms. The upper level hosts a lavish primary retreat with soaker tub, double-sided fireplace, plus 3 spacious bedrooms, 2 baths, and a grand games room.The lower level offers an elegant 1-bed suite with den and media room. Finished with a triple garage, expansive heated wraparound ultimate entertainment deck-BONUS 3-bed/2-bath modular home with fenced yard and private driveway. (id:46156)
3160 Casorso Road Unit# 209
Kelowna, British Columbia
Well-maintained 2-bedroom, 2-bathroom condo located in a highly desirable Lower Mission development. This bright, functional unit features an open-concept layout with large windows, a spacious living area, and a well-appointed kitchen with ample cabinetry. The primary bedroom includes a private ensuite, with a second full bathroom offering added convenience for guests or family. Residents enjoy outstanding on-site amenities, including an outdoor pool, indoor hot tub, and fitness room. Situated within walking distance to Mission Park, SOPA Square, shopping, restaurants, transit, and Okanagan College, this location offers exceptional access to both daily needs and recreational opportunities. Ideal for homeowners or investors seeking a quality property in one of Kelowna’s most popular neighbourhoods. Don’t miss your chance to live the Okanagan lifestyle—schedule your viewing today! (id:46156)
57 14541 Winter Crescent
Surrey, British Columbia
A tranquil neighbourhood of beautiful homes tucked along the Nicomekl River in South Surrey. This bright and airy corner townhome is the one you've been waiting for! Offering 3 spacious bedrooms + rec room, 2.5 baths, and a double side-by-side garage, this home is designed for comfortable family living. Enjoy a fenced front yard with front patio plus a balcony off the kitchen - perfect for a private BBQ or morning coffee. The primary bedroom features vaulted ceilings and a double-sink vanity, while the other two bedrooms offer functional layouts with no wasted space. Nestled just steps from nature, this home sits adjacent to the future Nicomekl riverfront and is surrounded by scenic walking trails. All this, while being conveniently close to commuter routes, schools, and local amenities. (id:46156)
660 Capri Road
Enderby, British Columbia
Super opportunity for extended families. Very private 10+acres at the end of a quiet cul-de-sac offers two residences. One is a 3 bedroom, 1 bath 1998 manufactured home and the other is a cute 1 bedroom 860 sqft cottage style home with an additional 200sqft screened in porch. Both residences sit apart from each other for optimum privacy. The manufactured home has a 368 sq.ft. covered deck along the whole length of the east side so a great place for warm summer days. Inside features an eat-in kitchen with a skylight and the main living area has vaulted ceilings. The main bedroom is located at the opposite end from the other two bedrooms. There is a garden area and a couple of little out buildings. The cottage boasts an open floor plan with vaulted ceilings and a generous sized kitchen with a center island. The bathroom has a separate tub and walk-in shower. The screened porch needs a spit and a polish to be absolutely darling and there is an additional covered deck attached. Outbuildings here include a detached single car garage and a huge atco trailer for storage. There is a garden area as well as numerous fruit trees. Water is a well shared with the neighbour via a registered easement and produces 30 gallons per minute. A new well pump was installed in 2024. The property itself is a mix of forest and cleared areas. A hydro easement does run adjacent to the North property line. Located just 5 min away from the highway half way between Salmon Arm & Enderby! (id:46156)
1760 Camp Road
Lake Country, British Columbia
Stunning Walk-Out Rancher with Lake Views & Legal Suite. It’s all about location & breathtaking lake views with this beautifully designed walk-out rancher. This 4-bedroom, 3-bathroom home features a highly functional layout, was updated in 2022 & includes a fully self-contained 1-3bedroom legal suite—ideal for extended family or rental income.The main level offers a family-friendly floor plan with 3 spacious bedrooms plus a den, vaulted ceilings in the living room, a large entertainer’s kitchen and dining area, and a convenient laundry room just off the garage entry. Oversized windows flood the space with natural light, and the expansive wrap-around deck is perfect for soaking up the sun and enjoying lake views.The suite includes its own private entrance, full kitchen, laundry, a comfortable living area, a bedroom with walk-in pantry, 2 flex rooms, and a large covered patio—creating a peaceful and private space for guests or tenants.The outdoor space is just as impressive: enjoy a beautifully maintained large green space with dedicated RV and boat parking. Additional features include a double heated garage and plenty of storage throughout.Centrally located—just minutes from the beach, public boat launch, shopping, Kelowna International Airport, and UBC Okanagan. Don’t miss this exceptional opportunity—book your private showing today! (id:46156)
105 962 Island Hwy S
Campbell River, British Columbia
Your carefree coastal lifestyle starts right here. Just steps from the seawalk, you can wander for miles and soak in the fresh ocean air. In the evenings, enjoy beachside bonfires while cruise ships glide past pure Vancouver Island magic. This charming one-bedroom condo features a specially designed walk-in shower, ideal for anyone with mobility needs. The layout is warm and welcoming, and the large private ground-level patio is perfect for summertime BBQs or quiet morning coffee. Affordable, comfortable, and wonderfully situated this sweet seaside home is an easy one to fall in love with, whether you’re downsizing, investing, or looking for a peaceful getaway spot. (id:46156)
1577 131 Street
Surrey, British Columbia
Introducing a Stunning Custom-Built 6-Bedroom, 6-Bath Private Home. Exclusive Ocean Park neighborhood, this meticulously designed 6-bedroom, 6-bathroom custom home combines unparalleled luxury with modern sophistication. Every detail has been thoughtfully built to offer a blend of elegance and functionality, featuring expansive living spaces, high-end finishes and Miele appliances. The open-concept layout flows seamlessly from room to room, creating an inviting atmosphere perfect for both family living and entertaining. Enjoy ultimate privacy in your spacious, beautifully landscaped backyard or unwind in your serene, spa-like ensuite. Each of the six generously-sized bedrooms offers its own unique charm, with plenty of closet space. (id:46156)
2725 Seaside Dr
Sooke, British Columbia
Welcome to 2725 Seaside Drive-a 5 minutes walk to fabulous French Beach on a quiet country rd. Seaside Drive is a sought after community in Shirley B.C. & is located amongst multi-million dollar properties. This .96 Acre property is south facing w/a quaint 353 sq ft cottage w/loft (it has approved occupancy permit in place).This property has been lovingly nurtured w/ endless hours of love & work transforming this lot into a beautiful & open (almost) 1 Acre prize. This picturesque property is waiting for new owners to build a larger dwelling for their primary residence or makes a memorable family getaway. The Shirley area has fabulous eateries including the award winning coffee shop ''Shirley Delicious'', ''Stoked Pizza'' known for its gourmet pizza & ''Point No Point'' w/fine dinning is just 10 minutes away. Jordan River is 20 Minutes away & has some of the Islands best surfing! There are endless Provincial Beaches & Hiking trails moments away incl. the Sheringham Lighthouse View Trail Loop. (id:46156)
2726 Tranquil Place
Blind Bay, British Columbia
Nestled in the trees is your own personal retreat, on two lots with separate titles. Very close to beaches, restaurants, and more! Turnkey! All furnishings included except for personal items. This home has 3 bedrooms and 3 full bathrooms. The main level was hand built with Cedar logs from the Enchanted Forest in Revelstoke, beautiful oak hardwood and epoxy rock flooring, bedroom with bathroom that includes a 100yr old antique standing claw foot tub and beautiful custom log cabinets and glass front cabinets. Perfect for entertaining with the open concept kitchen and living room with a very cozy hand-built solid rock wood burning fireplace, the kitchen has granite counter tops a gas range and stainless steel appliances including wine fridge and a single/double dishwasher. The main fridge and microwave are approximately 3 yrs old. The middle floor which has been used as a bed & Breakfast has cork flooring throughout, a very spacious family room with access to the deck and hot tub for your enjoyment, the primary bedroom has an ensuite and walk-In closet, also a third bedroom and a beautifully renovated bathroom with vinyl tile and spa-like porcelain and glass shower. Nice laundry room with a stackable washer and dryer. The basement has lots of storage space. Suite potential under the garage! Privacy, beautiful landscaping, night lights, underground sprinklers, pond and waterfall, very peaceful and quiet, a must see property!! (id:46156)
1110 Stockwell Avenue Lot# 2
Kelowna, British Columbia
Great location in Old Glenmore. On bus route and close to Capri and short walk to Okanagan Lake. Easy care yard, great walking area and some redevelopment close by. The home shows very nice and clean. Has just been painted and has updated baseboards and cove ceiling. Also has updated kitchen with tile flooring. Door to basement and backyard off kitchen. Living room, hallways and bedrooms have hardwood floors. Bathroom on the main shows like new and has tile floors. Basement has 2 bedrooms, full bathroom and a kitchen. Separate entrance to basement . Unauthorized suite has been decommissioned. Detached 2 car garage for all your toys. Age of Roof is13/14 years,Furnace is 5 years old, Central Air-conditioner is New,and Hot Water tank is 8 years old. Easy to show. (id:46156)
112 17th S Avenue Unit# 101
Cranbrook, British Columbia
Beautifully Renovated 1-Bedroom Condo – Move-In Ready! This fully renovated condo offers modern upgrades throughout, making it an excellent opportunity for buyers seeking a turnkey home. The unit features new vinyl plank flooring, fresh professional paint, and new baseboards. The updated kitchen includes brand-new cabinetry, granite countertops, a double-sided sink, and a full suite of new LG stainless steel appliances. The bathroom has been completely rebuilt with a new tub and fixtures, tiled surround with a shower niche, new vanity with pull-out drawers, granite countertop, and updated lighting. The bedroom includes new flooring, a custom closet organizer, and a new ceiling fan. Additional updates include new window coverings, upgraded electrical outlets and new lighting fixtures. Located in a well-maintained building and community with convenient access to shopping, dining, and public transportation. Ideal for buyers seeking a move-in-ready home or a low-maintenance investment property. Schedule your showing today. (id:46156)
5375 Big White Road Unit# 126
Big White, British Columbia
Discover unbeatable value in this well-priced condo at Big White, perfectly positioned in the vibrant core of Centre Village. Situated in the desirable Whitefoot Lodge, this thoughtfully situated unit puts you steps from the lifts, dining, shopping, and every apres-ski convenience. Enjoy the bonus of underground parking, no rental restrictions, and building amenities that include a relaxing hot tub and sauna. With exceptionally low strata fees that even cover electricity, this is an outstanding opportunity for investors and mountain-lovers alike. A rare combination of location, amenities, and affordability—don’t miss it. (id:46156)
202 2828 152 Street
Surrey, British Columbia
Updated upper corner unit has it all - space, style, and comfort. With vaulted ceilings, new appliances, and modern blinds this beautifully updated 2-bed, 2-bath home offers elegance in every detail. Natural light pours through large window enhancing the open-concept living space while the cozy fireplace adds warmth and charm. Spacious primary suite features an en-suite bathroom and a generous walk-in closet. Second bedroom is ideal for guests, family, or a home office. Large private deck with a partially covered patio perfect for relaxing, dining, or enjoying fresh air year-round. Centrally located, close to shops, restaurants, parks, and offers quick highway access. Move-in ready, combines convenience, modern upgrades, and a peaceful lifestyle. (id:46156)
910 Lakes Blvd
French Creek, British Columbia
Privacy, simplicity and quality. Welcome to 910 Lakes Boulevard. This spacious 1338 sq. ft., two-bedroom patio home offers it all. Bright open living spaces. Vaulted ceilings. Enjoy the private patio overlooking Morningstar’s 12th fairway. Watch deer enjoying the lightly forested greenspace from the living, dining room and kitchen areas. The kitchen features extensive cabinetry and counter space, plus an easy access pantry. The guest bedroom conveniently located offers privacy from the main living areas. The primary suite features a spacious walk in closet and comfortable 4 piece ensuite. The double garage offers excellent parking and storage. Enjoy the benefits of golf course living without being in the game! Explore your community. A walkable neighbourhood featuring lovely mountain vistas. Wembley Mall, French Creek Marina, Little Qualicum Cheeseworks and several incredible beaches are nearby. Downtown Parksville and the Village in Qualicum Beach are a five-minute drive away. (id:46156)
1964 Enterprise Way Unit# 309
Kelowna, British Columbia
Welcome to your dream home—a spacious 2-bedroom, 2-bathroom condo designed for comfort, convenience, and a vibrant lifestyle. Perfectly tailored for those seeking an easy, low-maintenance living experience, this home combines modern elegance with a warm, inviting ambiance. Step into an open concept living space that feels both expansive and cozy, featuring gleaming bamboo floors and stylish tile throughout. The heart of the home is the luxurious living room, anchored by a stunning gas fireplace that creates a welcoming atmosphere. The kitchen is a chef’s delight, boasting stainless steel appliances, sleek quartz countertops, an undermount sink, and a versatile mobile prep island. The master suite is a true retreat, offering generous space, a massive walk-in closet, and a private 4-piece ensuite for ultimate comfort and convenience. Step outside to your massive private wrap-around deck, a serene oasis perfect for morning coffee. Located in a resort-like complex, this home offers an unparalleled lifestyle. Enjoy the heated pool, vibrant clubhouse, hobby room, gym, and convenient guest suite for visiting family or friends. The complex is centrally located, just steps from shopping, restaurants, and essential amenities, yet feels like a private retreat. A spacious storage locker on the same floor adds extra convenience, and the home’s thoughtful layout ensures ease of movement for all. Schedule your private tour today and discover why this is the perfect place to call home. (id:46156)


