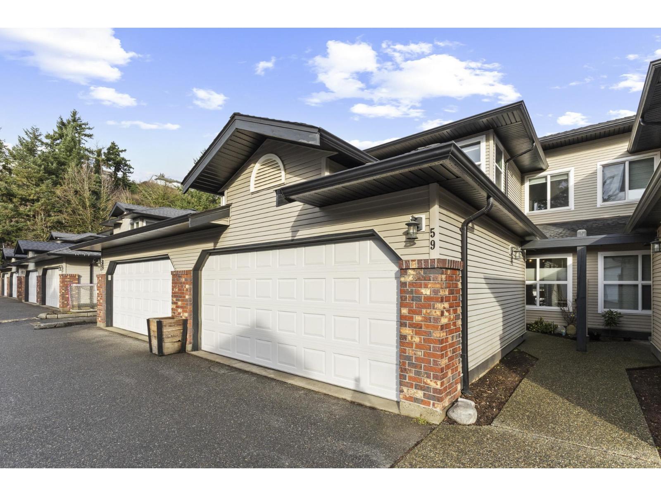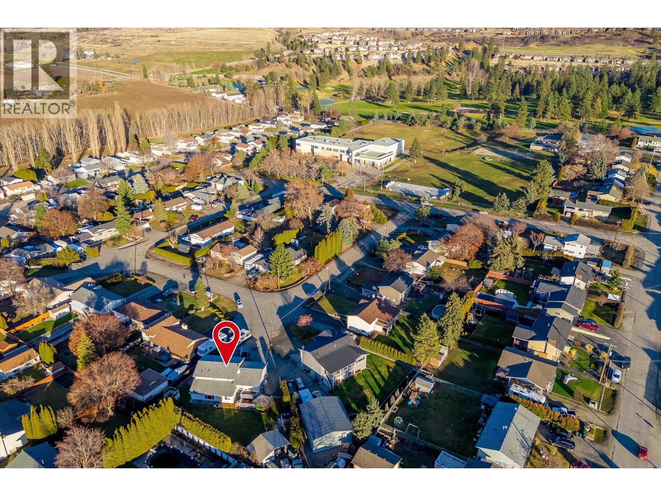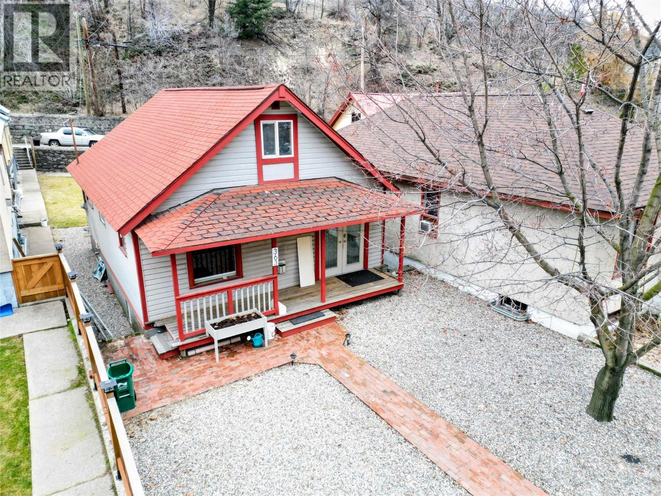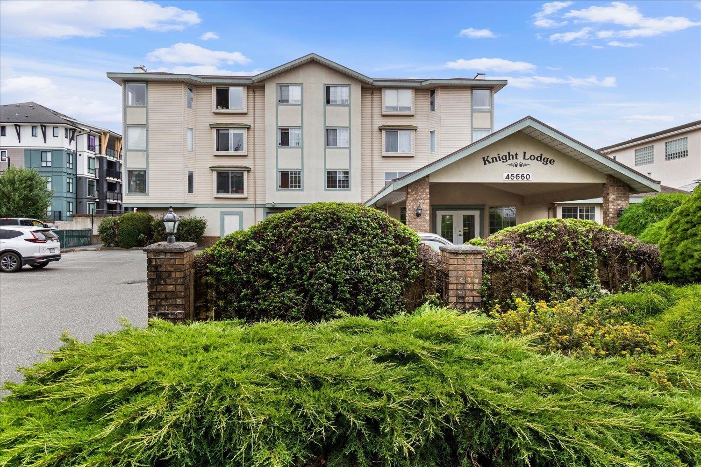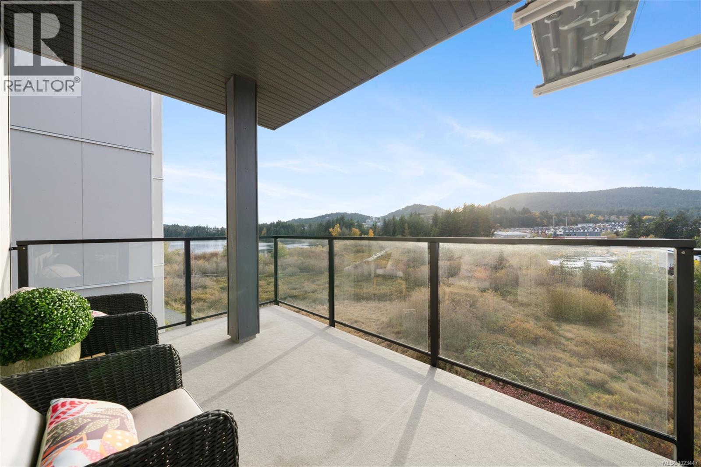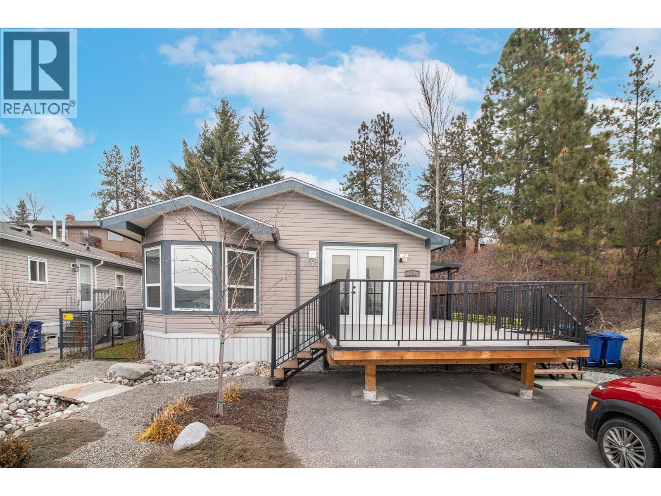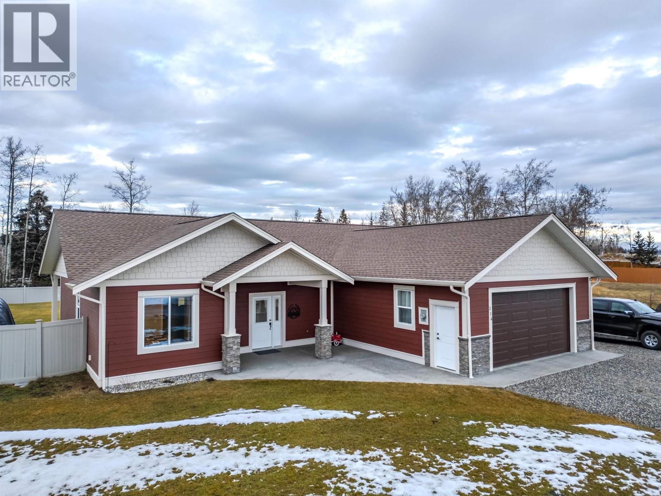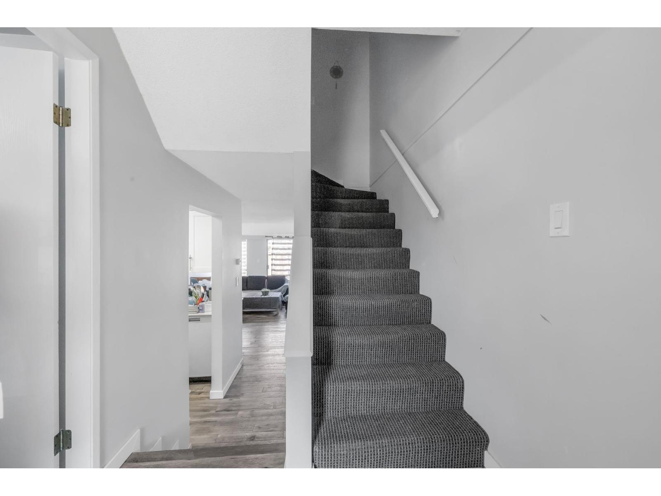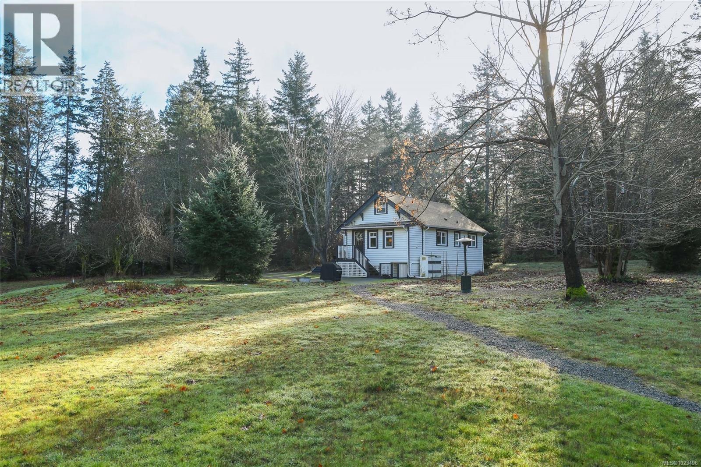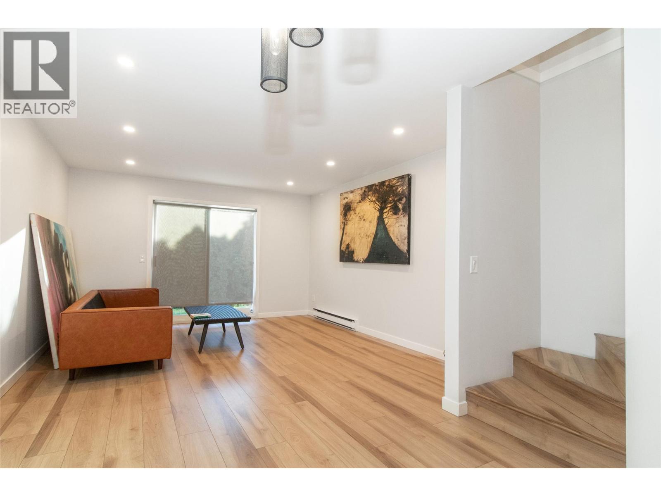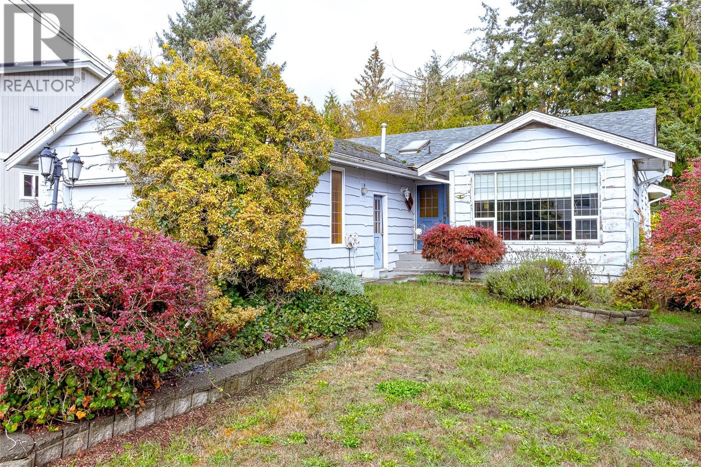59 36060 Old Yale Road
Abbotsford, British Columbia
This one checks every box! Fully reno'd, sun-filled, and steps from everything! Modern 3 bd 3 bth Mountain View Village unit featuring wide open floor plan filled with natural light and turn key Aesthetic. New modern kitchen w/ marble countertops, updated baths, fresh paint, new carpet, and striking gas stone fireplace. Thoughtful architectural details include a solid beam feature opening up main living, adding warmth and character throughout. Step outside to private backyard with a 20' x 14' deck & 10' x 12' gazebo, + gated access to visitor parking and the heated outdoor pool. Major complex updates include roof, gutters & soffits, windows. Large DBL car garage, easy access to extra parking, and close to schools, parks, shopping & HWY access. Pet friendly. (id:46156)
4771 Parkdale Crescent
Kelowna, British Columbia
Welcome to this spacious Scotty Creek family home, tucked into a neighbourhood known for its quiet streets, parks, elementary school, and community feel. With 5 bedrooms in the main home and a separate 2-bedroom basement suite, this layout is ideal for families who want room to grow, host, or generate additional income. The suite has a private entrance, patio space and its own laundry room. This home is thoughtfully designed with the suite offset from the main home's living space, so both homes feel private and comfortable. There are bonus flex rooms, perfect for a home office, playroom, gym, or guest space. The upper floors boast hardwood throughout, lots of natural light, and great functionality. Outside, enjoy a large backyard ready for perfect summer evenings, plus plenty of extra parking for the whole crew, including your boat AND RV. You’re going to love it, come take a look! (id:46156)
363 Rossland Avenue
Trail, British Columbia
This is the charming home with potential in the heart of Trail you have been looking for. This 2-bedroom, 1-bath home is full of charm, updates, and opportunity. It’s perfect for first-time buyers or anyone looking to add their personal touch. The main floor features a beautifully updated kitchen, a stylish bathroom, and the convenience of main floor laundry. Natural light fills the space, creating a warm and welcoming atmosphere from the moment you enter. Upstairs, an unfinished loft offers excellent ceiling height and layout. With a bit of vision, it could be transformed into a spacious primary suite, adding both value and comfort to the home. The partial basement provides ample space for storage and houses the home’s utility systems. Outside, enjoy a manageable yard and the benefit of being just minutes from downtown Trail, shopping, schools, and parks. Whether you're ready to move in or looking for a home with potential to grow, this property delivers excellent value in a convenient, established neighborhood. (id:46156)
306 45660 Knight Road, Sardis West Vedder
Chilliwack, British Columbia
Welcome to Knight Lodge! This bright, 1,225 sq ft condo offers 2 bedrooms plus a sunroom/den, perfect for a home office or extra living space. Located in the heart of Sardis, it features nearly new appliances and windows, flooding the home with natural light. Enjoy secure parking, a storage locker, and close proximity to transit. This adult-oriented building includes great amenities like a guest suite and games room. Walk to groceries, shopping, and coffee shops-everything you need is just steps away. A spacious, move-in ready home in a prime location you won't want to miss! * PREC - Personal Real Estate Corporation (id:46156)
318 1371 Goldstream Ave
Langford, British Columbia
GST included for a limited time. Enjoy Lake views on the extended patio of this private end corner unit. Move in right away and enjoy new construction with air conditioning. Poised on the shores of Langford Lake, all homes at Trailside at the Lake come equipped with all the amenities for modern living. Bright and airy, including large windows to showcase the views, 9 ft ceilings, laminate flooring, spacious kitchens with quartz counters and a Whirlpool appliance package, window blinds and screens, as well as one (EV ready) parking space. Building includes cardio space, weight room, yoga space, lounge, & work from home office space. Just steps to the Ed Nixon trail and Langford Lake for outdoor adventures. Just a short walk to YMCA, Eagle Ridge and City Center activity complex, as well as many amenities. (id:46156)
2440 Old Okanagan Highway Unit# 1329
West Kelowna, British Columbia
Fantastic lake and mountain views perched at the top of the Sierras! This three bedroom, 2 bathroom home is beautifully designed for both indoor and outdoor living in mind. The open concept kitchen features an island, stainless steel appliances, and gas stove. Spacious primary bedroom complete with a private ensuite bathroom. Step outside to the wrap-around deck and take in the incredible views. Tons of parking for 4 vehicles. Recent updates include furnace, hot water tank, and air conditioning. (id:46156)
3275 Broadview Road Unit# 9
West Kelowna, British Columbia
Country Feeling Yet City Close! This family oriented and peaceful Shannon Lake community offers a very private feel with 2 community parks in close proximity yet is still only minutes from most amenities and is located in a great school catchment area. The main floor of this end unit offers a bright open concept plan that flows from a cozy living room with electric fireplace through the ample dining area to a convenient and modern kitchen with quartz countertops, stainless appliances, and gas range. Adjacent to the kitchen is a handy nook area that accesses the deck and a 2 piece bath perfect for outdoor cooking events. Bonus: Deck has a gas BBQ hook-up. Upstairs are 3 quite spacious bedrooms with tons of storage and the spacious primary ensuite features both a large soaker tub and elegant glass shower. The basement has a large rec-room , again with ample storage, and access to the double garage and the laundry area.. This home is the perfect fit for a young couple or family with its' pet friendly strata, included yard maintenance, storage everywhere, and a quiet private location! (id:46156)
314 Sandhill Crescent
100 Mile House, British Columbia
Beautifully landscaped and conveniently located in town, this 3-bedroom, 2-bath rancher offers easy one-level living. Inside, you’ll find 9’ ceilings, custom blinds, and a bright open-concept layout. The kitchen features quartz countertops, a walk-in pantry, and high-end LG stainless appliances. The primary bedroom is privately positioned for added comfort, with A/C throughout the home. Outside, the fully fenced yard includes a garden shed and a patio set up for a hot tub. The property also includes an attached two-car garage and additional RV parking with sewer/sani hookup. (id:46156)
47 17708 60 Avenue
Surrey, British Columbia
Welcome to Clover Park Gardens, in the center of Cloverdale. Enjoy walking distance to shopping, community center, casino, horse-racing, curling rink arena, Lord Tweedsmuir secondary school, elementary school. This outstanding 2 Bed, 2 Bath unit brings together the best all real estate assets; great location in complex perimeter, great unit design & layout and fantastic updates that make this unit move-in ready. Enjoy pride in living in your updated bright kitchen with new appliances and the engineered hardwood throughout the main floor. New laminate flooring upstairs. Both bathrooms are updated with front loading new clothes washer and dryer. Hot water and Heat is included in Strata fees. Enjoy the large grassy area immediately in front of unit. Private Backyard. Contact for Private Tour. (id:46156)
237 Morland Rd
Comox, British Columbia
Rare opportunity to own a fantastic 4-acre property that includes a charming farmhouse plus large detached garage/studio space, in the highly desirable Comox Peninsula. The main home was professionally & thoughtfully renovated in 2017 with permits. The main level features character-filled living spaces anchored by rich wood flooring & cozy propane fireplace plus 2 bedrooms. The thoughtfully designed kitchen offers a custom island with gas (propane) cooktop, apron sink, quartz countertops, Bosch stainless appliances & a walk-in pantry. Upstairs, the loft bedroom creates a private retreat complete with a soaker tub & retractable wardrobe. Extensive upgrades include spray-foam insulation, geothermal heat pump, new windows, and two separate 200-amp electrical services (home & shop), ensuring efficiency & flexibility for future use. The detached 3-bay shop boasts 14’ ceilings, a 2 piece bath & over-height overhead doors, ideal for trades, storage, hobbies, or recreational vehicles. One bay is fully insulated & drywalled with its own mini-split heat pump; offering guest, studio or workspace potential. Zoning allows for two full-size homes, presenting an outstanding opportunity for multi-generational living, future development or investment. A truly special property combining acreage, walkability, premium upgrades & long-term potential; rarely available in this coveted Comox Peninsula location. This home is just a short walk to town, parks & beaches! (id:46156)
500 Lester Road Unit# 5
Kelowna, British Columbia
Extensively updated 3 level townhouse featuring modern style and flexible living space. Recent updates include new flooring, a beautifully updated kitchen with stainless steel appliances, light fixtures, stacked washer/dryer, and modern bathrooms. The main level features an open concept kitchen and dining room. Upstairs, the second level includes the primary bedroom and a second bedroom as well as convenient laundry all on the same level. The basement features a large family room along with a generous den that can be used as a home office, guest space, or hobby room. This move-in ready home combines thoughtful updates with a functional layout across all three levels. (id:46156)
3171 Channel Blvd
Chemainus, British Columbia
Charming Rancher in Channel View Estates! Bring your updating ideas to this inviting 2-bedroom plus den, 1½-bath rancher located in the desirable seaside community of Chemainus. Offering 1,571 sq. ft. of comfortable living space, this home features a functional layout with a spacious living room, bright kitchen, and dedicated dining area. The versatile den provides an ideal space for a home office, gym, or playroom. Additional highlights include a double garage, laundry room, and a private backyard with a deck — perfect for relaxing or entertaining. Nestled in a quiet, well-established neighbourhood close to parks, walking trails, schools, and shopping. This property presents an excellent opportunity to create your ideal home. (id:46156)


