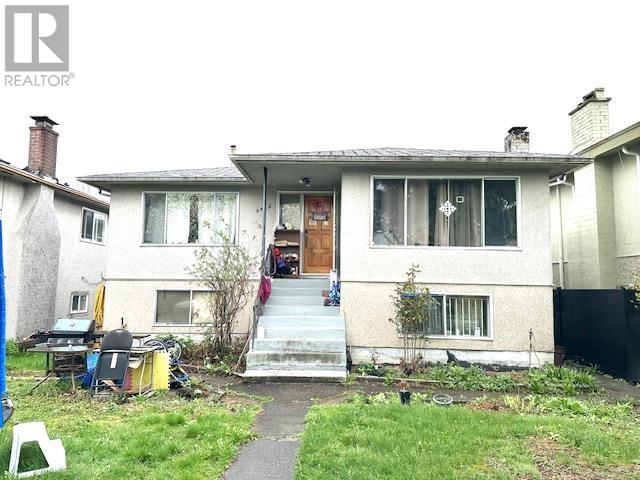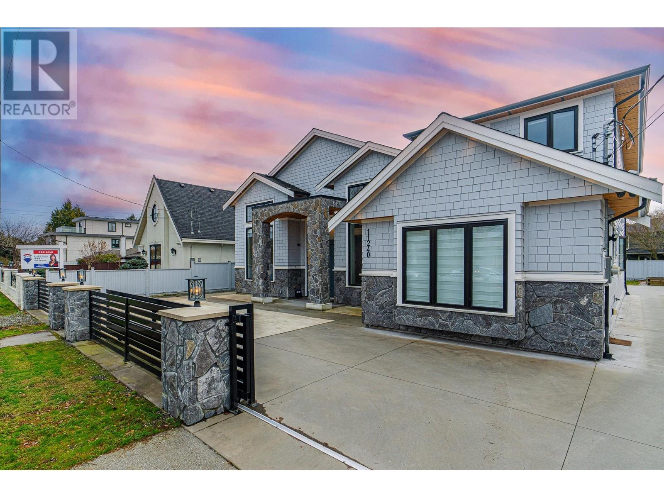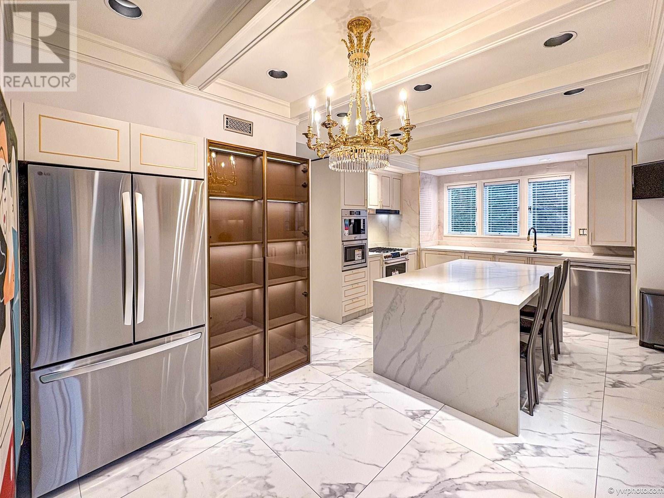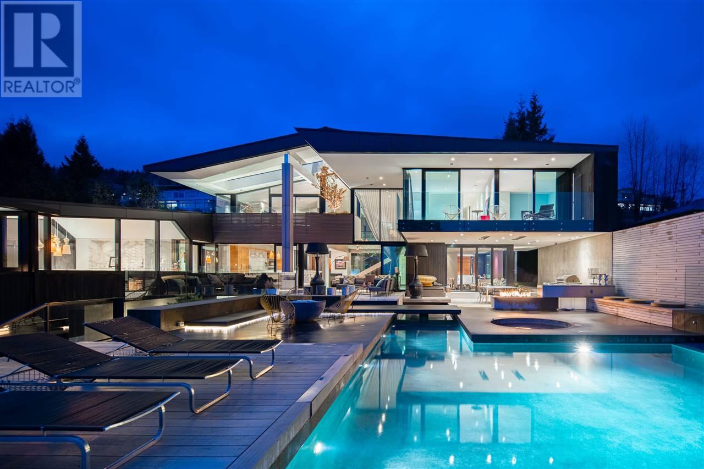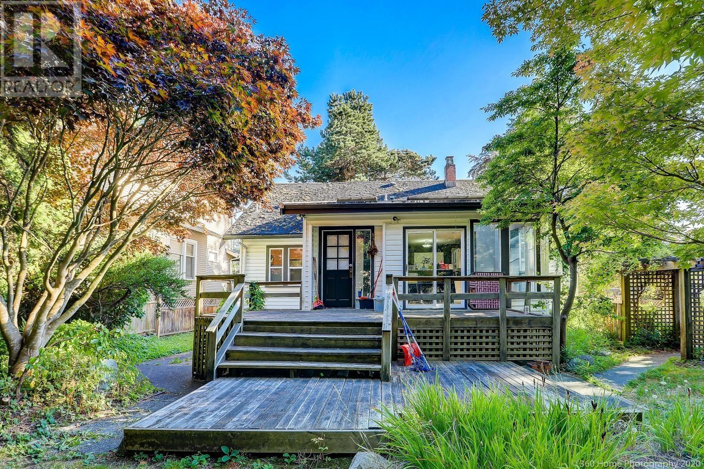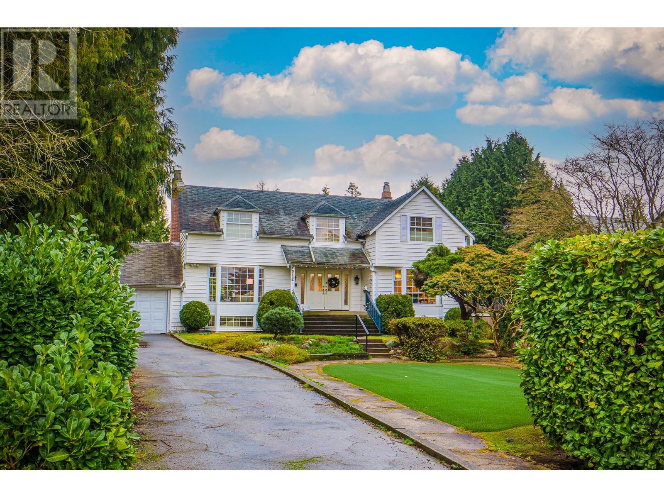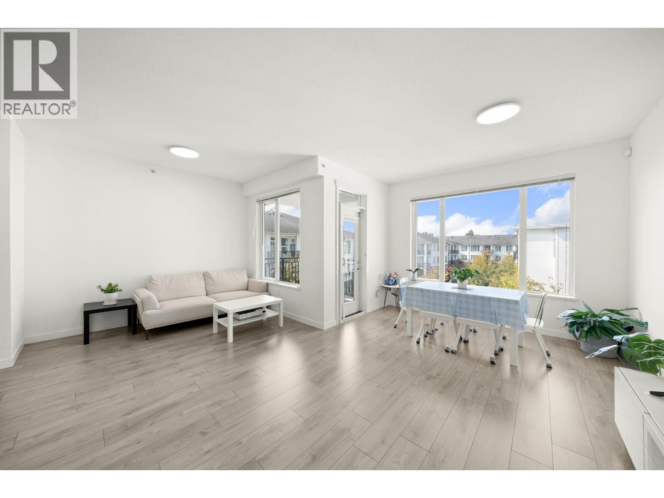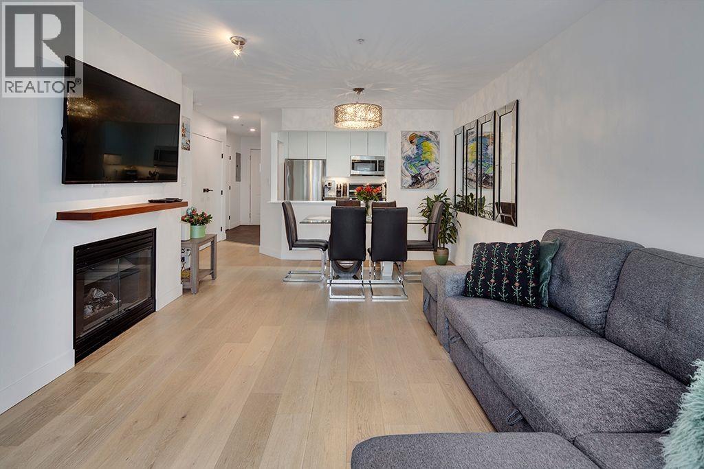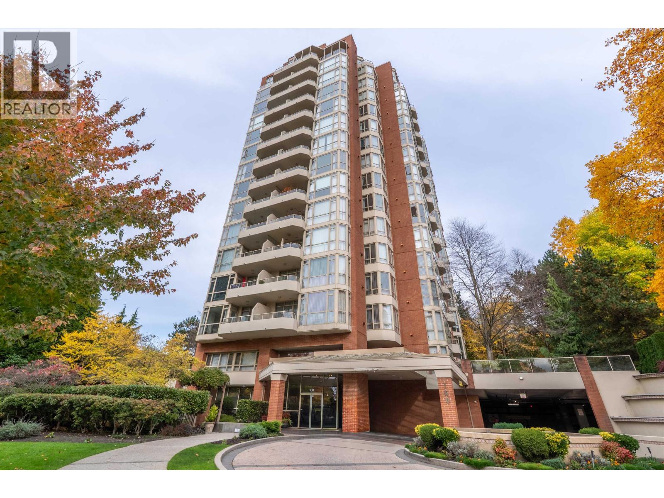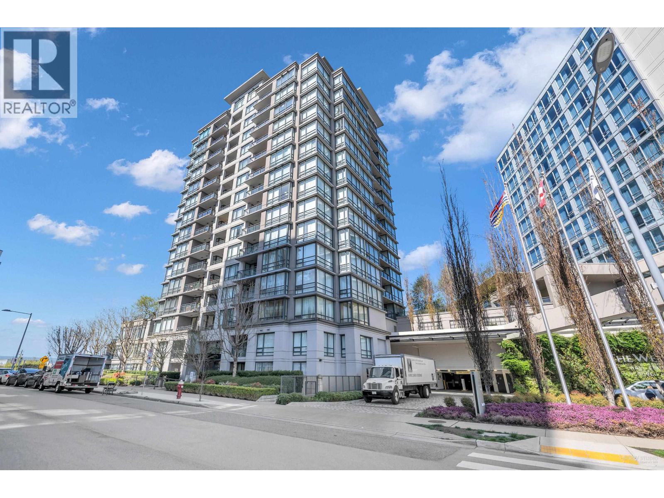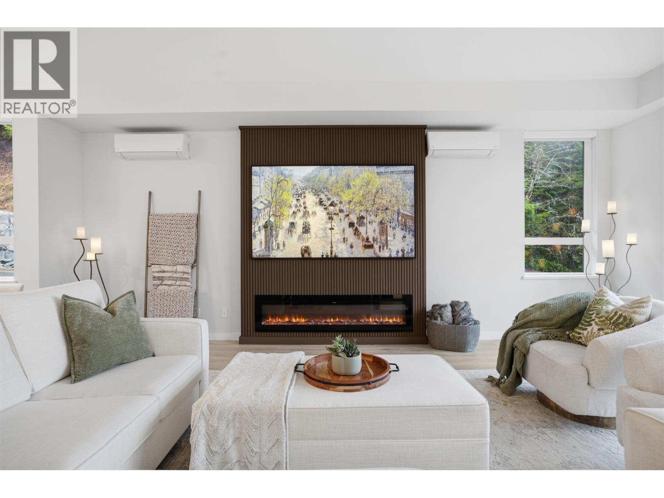5862 Culloden Street
Vancouver, British Columbia
Don´t miss this spacious 6-bedroom, 2-kitchen home on a 41.17 x 118.69 ft (4,886 sqft) lot! Each level offers 3 bedrooms, a kitchen, and a full bathroom-ideal for families or rental income. Updated furnace and hot water tank (2017).No Oil Tank FOUND. Prime location near transit. Great investment or mortgage helper opportunity! (id:46156)
11240 Bird Road
Richmond, British Columbia
Custom-built home in the BEST East Cambie NEIGHBOTHOOD in Richmond. SOUTH facing back yard home sits on a 9,236 sqft lot with 4,186 sqft living area. Functional layout, 4 en-suited bedrooms upstairs, main floor has 1 bedroom en-suite & 1-bedroom RENTAL SUITE with separate entrance. Gourmet & kitchen, extraordinary detailing includes top line appl, Radiant heat, A/C, HRV, security system, 2-5-10 new home warranty. Mitchell Elementary & Cambie Secondary catchment. Walking distance to schools, shopping, Restaurants and Transit. Easy to show! Open house: Nov 15, Sat, 2-4PM. (id:46156)
1080 Wolfe Avenue
Vancouver, British Columbia
Renovated in 2004 (owner spent $1m). Majestic Sam Maclure Tudor Mansion in First Shaughnessy District. RARE find 28,000 SF of land (158' X 178'/168' lot). Sits high on a private and gated property. 3 levels with almost 6000 sf of living area. BEAUTIFUL MAIN FLOOR. 4 generous size bedrooms up. Large master bedroom with City & Mountain View. 2nd bedroom with a balcony overlooks the beautiful & mature garden. The lower-level garden is a perfect putting green for golf lovers. New kitchen, new bathrooms, new basement, new exterior & interior paint, A/C, and much more. Nice & Quiet Inside. Conveniently close to all great amenities & top ranked schools nearby. School Catchment: Shaughnessy Elementary & Eric Hamber Secondary. Call now for your private showing. (id:46156)
1071 Groveland Road
West Vancouver, British Columbia
A truly modern architectural masterpiece by Mcleod Bovell Modern Houses that is not only unique and beautiful, but also functional and maximize the sweeping views of Downtown Vancouver and the Ocean. This concrete constructed contemporary home is situated in a gently sloped 27094 square ft lot, with over 10000 square ft inside, bright and spacious. The double height living area is open and airy. Through the huge aluminum glass pivot doors which created smooth transition from indoor to outdoor living, is the expansive outdoor area that is covered by 25 ft roof overhang that allows the family to enjoy all year long, with compliments of BBQ area, fire pits and infinity pool overlooking the fascinated views. Each section of the home is seamlessly blending into the next for a cohesive feel. (id:46156)
6680 Maple Road
Richmond, British Columbia
Heart of Richmond, Woodwards area, South Facing backyard! Stunning custom built home on a HUGE lot of 9,900 sf, high ceiling, open concept, spacious living area of 4,217 sf with 5 ensuite bed and 6 bath, gourmet & WOK kitchen. Extraordinary detailing includes high end appliances, crystal chandeliers, Radiant heat, A/C, HRV, music system surrounding the whole house, and a Smart Control Home System, which controls security system, all lights, sound system and much more. 21' high ceiling in living and family room, 10 feet front door. School Catchment: Errington Elementary & Steveston-London Secondary. Walking distance to community center, schools, shopping, Restaurants and Transit. Great pleasure to show! (id:46156)
3531 W 37th Avenue
Vancouver, British Columbia
66´ x 141´ (9,300 sqft) lot, sitting on the high side of the excellent appealing street in prestigious Dunbar area. Many opportunities exist - develop a large single-family home or multiplex, live in or renovate this beautiful home in a park like setting! The 3,000 sqft home on 3 levels features 5 Beds & 2 full Baths along with a living room, dining room and a family room that overlooking the private back yard. 1 bdrm & den on the main & full bathroom, 2 bdrms upstairs. Additional accommodation in the bsmt & a 3 pce bthrm. The home is in a prime location, with all the amenities of Dunbar Street and Pacific Spirit Park just steps away. An easy walk to Saint George´s and Crofton and a great school catchment of Point Grey Secondary and Kerrisdale Elementary. Easy access to UBC and downtown. (id:46156)
6812 Arbutus Street
Vancouver, British Columbia
RARE OPPORTUNITY! On quiet side of ARBUTUS BY 53RD AVE. INCREDIBLE PROPERTY FOR HOLDING OR BUILD YOUR DREAM HOME ON THIS HUGE EXTRA DEEP LOT 95 X 231 (21,945 SQ. FT.) BEAUTIFUL STREET APPEAL, SURROUNDED WITH MANY MILLIONS DOLLARS NEW HOMES. S.W.MARINE LOCATION. UPDATED HOUSE BUILD IN 1941 , over 4,000 sq.ft. very well kept. Features grand principal rooms on the main level, total 4 bedroom, 3.5 baths, gourmet kitchen over looking extra deep back yard with eastern exposure. CLOSE TO MAGEE HIGH SCHOOL, MAPLE GROVE ELEMENTARY, UBC, CROFTON, ST. GEORGE'S PRIVATE SCHOOL, SHOPPING & BUS. School Catchment: Maple Grove Elementary & Magee Secondary. DON'T MISSED ! MUST SEE! Open House: April 26, Sat, 12:30-1:30PM. (id:46156)
438 9388 Mckim Way
Richmond, British Columbia
Welcome to Mayfair Place by Polygon, where luxury meets convenience. This must-see specious courtyard unit features 2 bedrooms, 2 bathrooms, and 957sq.ft of living space come with 1 parking. Enjoy the spacious 80- square-foot balcony for outdoor BBQs and dining come with natural light and views of the courtyard and outdoor pool. Complete with a full-size washer/dryer, this residence seamlessly combines practicality with elegance. Residents have access to a range of club house amenities, including an outdoor pool, hottub,gym,theatre,games room, lounge, and meeting room. Perfectly situated, Mayfair Place is just steps away from Aberdeen, Walmart, Yaohan, various restaurants, and the Canada Line Station, offering a sophisticated lifestyle with urban convenience. (id:46156)
411 108 W Esplanade Avenue
North Vancouver, British Columbia
Top-Floor, beautifully renovated 2-bedr +den in the heart of Lower Lonsdale! This bright & stylish home features a sun-fill kitchen with a large skylight, white cabinetry, SS appliances, & granite countertops with an undermount sink. The spacious living & dining area boasts wide-plank engineered oak flooring & a cozy gas fireplace - perfect for replacing or entertaining. The primary bedroom is generously sized & included adjoining den, ideal for working from home. Both bathrooms are tastefully updated, & the primary closet offers excellent built-in storage. Location is unbeatable - just steps from Lonsdale Quay, the Seabus, the waterfront & some of the best restaurants & cafes in North Vancouver. The one checks all the boxes- come see for yourself! (id:46156)
801 160 W Keith Road
North Vancouver, British Columbia
Welcome to Victoria Park West, a bright and spacious 2-bedroom, 2-bathroom home in the heart of Central Lonsdale. This open 1,093 square ft layout offers beautiful city, mountain, and water views, plus a covered patio for year-round enjoyment. A scenic park sits right outside your door, and you´re steps from shops, cafés, and everything you need. The building offers excellent amenities including a hot tub, gym, recreation room, guest suite, and more-an ideal blend of comfort, space, and convenience. OPEN HOUSE SAT & SUN JAN 24-25 2-4 PM (id:46156)
609 3111 Corvette Way
Richmond, British Columbia
Welcome to Wall Centre Richmond! This spacious and functional 2 Bed, 2 Bath home is located on the quiet side of the building with tranquil garden views. Enjoy a modern open-concept kitchen with granite countertops, island, and stainless steel appliances. Residents have access (for a fee) to Westin Hotel amenities: indoor pool, hot tub, and gym. Includes 1 parking. Prime location near YVR Airport, Capstan SkyTrain, Yaohan & Aberdeen Centres, grocery stores, shops, restaurants, and more! (id:46156)
41201 Highline Place
Squamish, British Columbia
Perched atop the ridge in Squamish´s premier community, Highline by Polygon, this spacious 1/2 duplex offers over 2,650 sq. ft. of mountain living with breathtaking views of The Chief, surrounding peaks, and valley below. Features include 3 beds with ensuites, open-concept living/dining/kitchen with walk-out patio, large laundry room, and a lower-level rec room with bar, gym area, additional full bathroom and access to a covered patio and private garden. Includes a secure 2-car garage with EV charging. Nestled in the forest with direct access to walking and biking trails-luxury, privacy, and adventure all in one. (id:46156)


