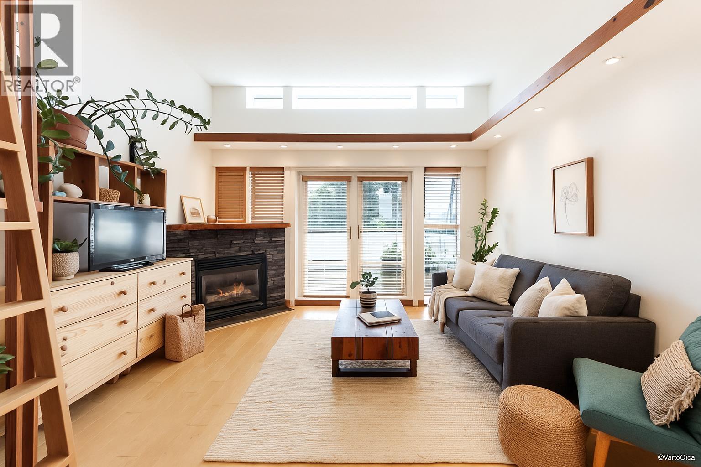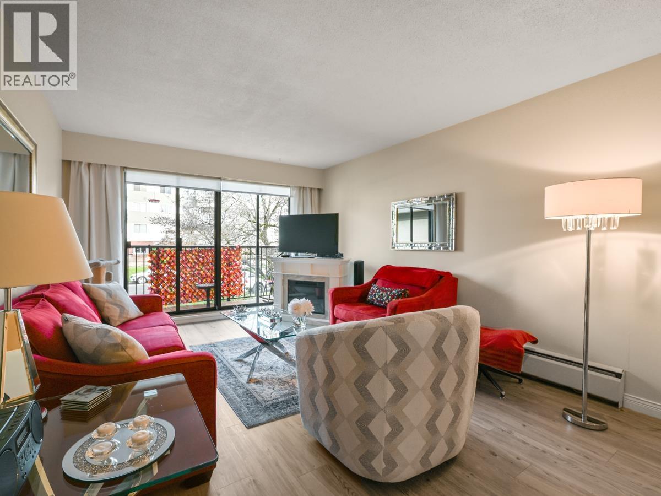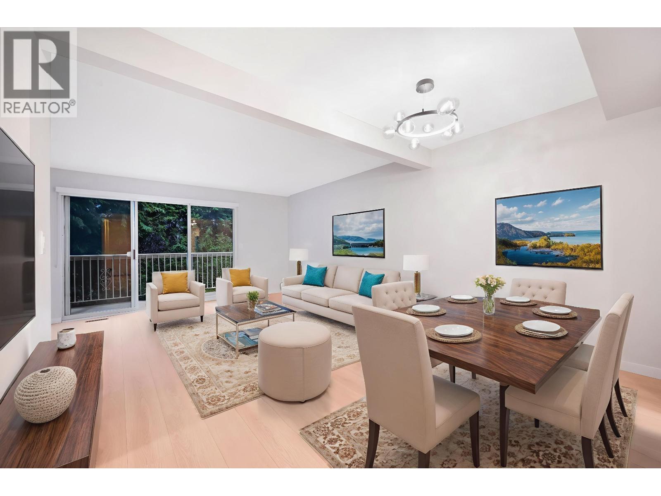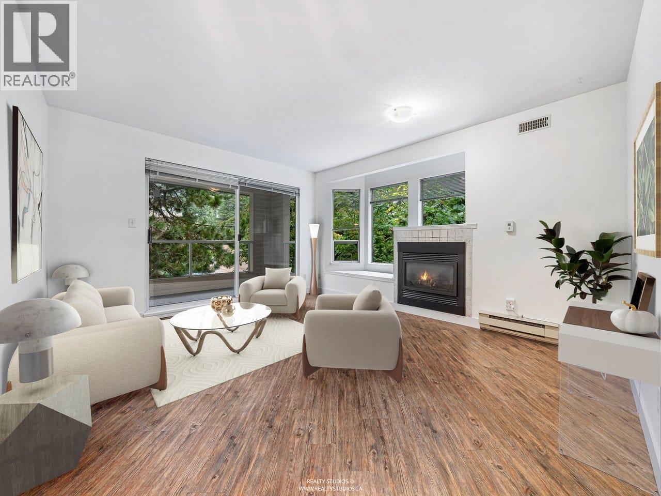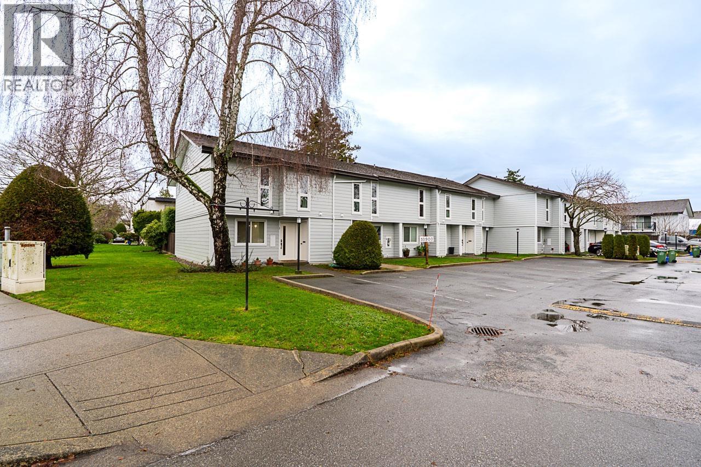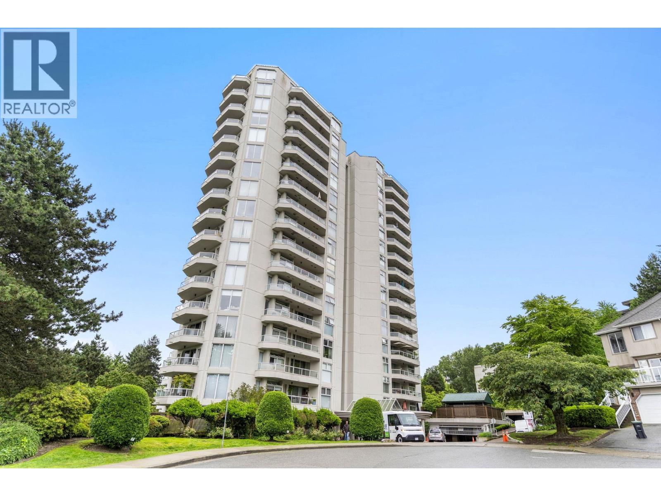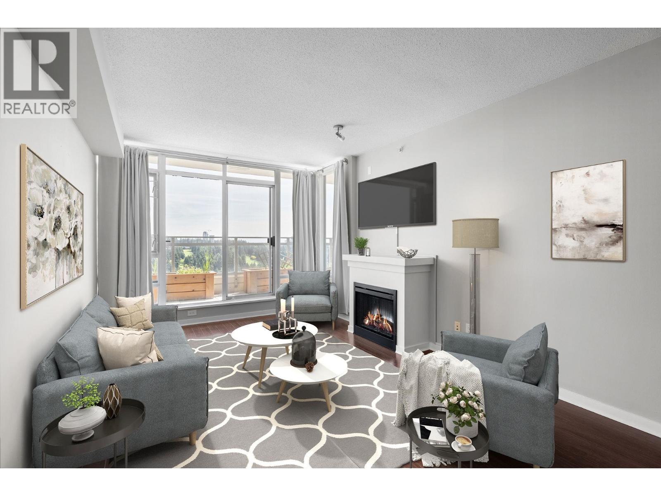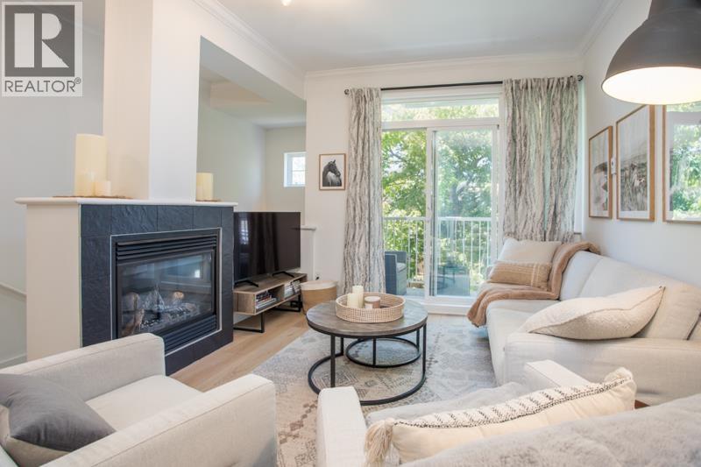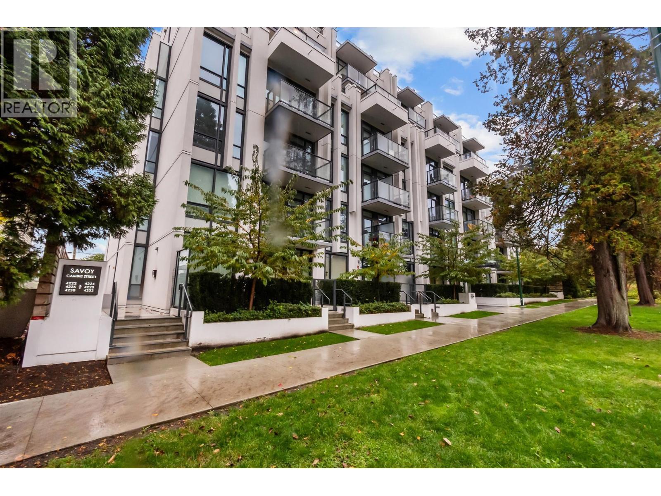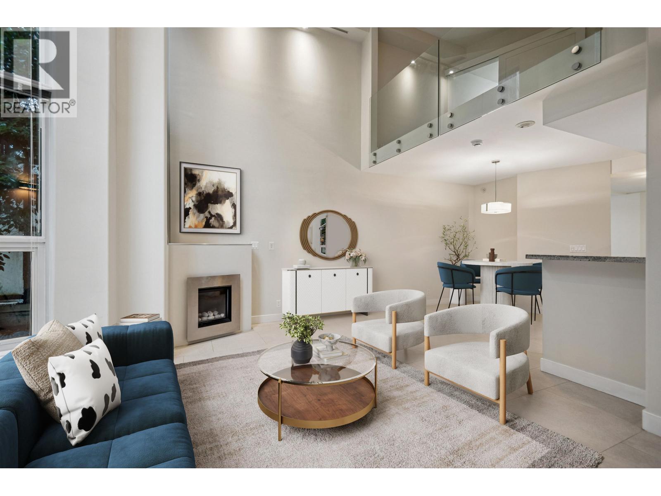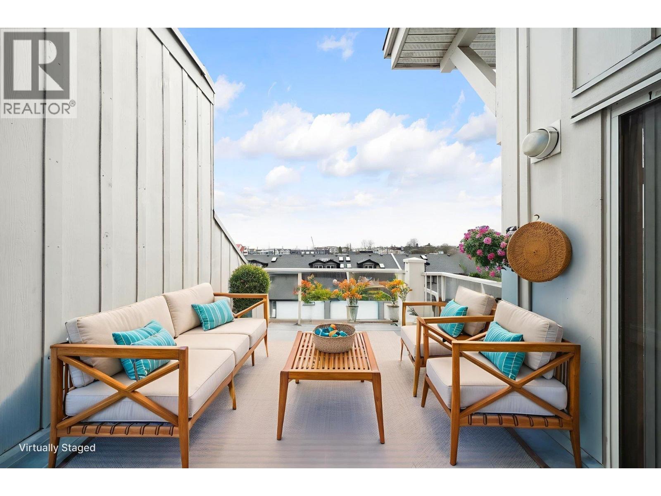316 8181 Chester Street
Vancouver, British Columbia
Welcome to Fraser Commons. This well-maintained 2 bedroom, 2 bathroom + den home offers a highly efficient open-concept layout with no wasted space, ideal for comfortable modern living. Bedrooms are thoughtfully located on opposite sides for added privacy, with a functional den perfect for a home office or extra storage. Enjoy heat pump with cooling and heating function, European Villeroy & Boch sinks and toilets, Liber Cucine cabinets, Bosch appliances, high quality finishes, and quiet inner-facing exposure with an open view to the garden. 1 Parking & 1 Locker. Good condition allowing for a smooth and flexible possession. Conveniently located close to transit, shopping, dining, daycare and everyday amenities-ideal for both end users and investors. Come view it today! (id:46156)
307 980 W 22nd Avenue
Vancouver, British Columbia
Welcome to #307 this bright and airy southwest-facing loft penthouse with private rooftop & soaring eleven-foot ceilings and an open-concept layout. Freshly painted and move-in ready, this spacious home features engineered flooring, a gas range, dishwasher, and in-suite laundry. Nearly $60,000 in updates (sprinklers, drywall, electrical & more - all with permits by the City of Vancouver. The generous layout provides space for living, dining, entertaining, and working from home. Enjoy a main-floor patio for BBQs and an expansive private rooftop deck with panoramic views. Located on a quiet, tree-lined street near Oak & Cambie, this highly walkable home is just minutes from hospitals, South Granville, Douglas Park, and top schools. Near transit. The well-maintained building has a new roof, updated balconies, and repiping. Includes parking, bike locker and in suite storage. One dog (any size) or one cat allowed. (id:46156)
205 307 W 2nd Street
North Vancouver, British Columbia
Welcome to Shorecrest! This charming and well-maintained Tudor-style 1 Bed + 1 Bath condo is ideally located on a quiet street in the heart of Lower Lonsdale, just steps from Waterfront Park, Mosquito Creek Marina, the Spirit Trail, and nearby parks, with a short walk to Lonsdale Quay, The Shipyards, shops & restaurants. This home has been thoughtfully updated and shows pride of ownership, featuring new kitchen cabinetry, quartz countertops, updated bathroom, and laminate flooring throughout. Enjoy a peaceful outlook to beautifully maintained gardens. The property includes one parking stall and one large storage locker, with ample street parking available. Low strata fees of $394/month include heat and cable.** OPEN HOUSE: Jan 24 & 25, 2-4PM (id:46156)
2 5330 Broadway
Burnaby, British Columbia
Rarely available Parkcrest townhouse! Fully renovated featuring laminate flooring throughout and brand-new appliances including fridge, stove, and dishwasher, and a newer hot water tank. Spacious 3 bedroom, 3 bathroom home offering 1,773 sq. ft. with a bright, multi-level layout. Large primary bedroom with ensuite, generous laundry area, 2 parking stalls, low strata fees. Quiet creekside location just steps to Holdom SkyTrain, Brentwood, parks, and schools. Quick access to SKY TRAIN A BLOCK AWAY, Highway 1, SFU, BCIT,BRENTWOOD MALL and downtown Vancouver (under 20 minutes). Rare opportunity act fast! Open House SATURDAY Jan 24th 2-4 PM. Weekday showings by appointment only. Easy to show-don´t miss this, pics are virtually staged. (id:46156)
303 123 E 6th Street
North Vancouver, British Columbia
Top-floor at Harbourgate in the heart of Lower Lonsdale. This 2 bed, 2 bath home offers 975 square ft of comfortable space with a practical layout, in-suite laundry, and a covered northeast balcony that welcomes soft morning light. A gas fireplace adds warmth and ambience to the living area. The kitchen and bathrooms are original and well-maintained, offering a great opportunity to update at your own pace and build long-term value. The primary bedroom features a walk-in closet and full ensuite, with a second bedroom ideal for guests or a home office. Includes 1 parking stall and 1 locker. Pets allowed. Steps to the Shipyards, SeaBus, cafés, and shops. OPEN HOUSE SATURDAY JANUARY 17, 2PM - 4PM. (id:46156)
1 10900 Springmont Drive
Richmond, British Columbia
This bright end-unit townhouse offers 3 bedrooms and 1.5 bathrooms in sought-after Steveston North, just steps from the West Dyke with easy access to Steveston Village, schools, parks, and green space. Featuring nearly 1,500 square ft of well-designed living space over two levels, the home includes two parking stalls and hot water baseboard heating. Extensive exterior upgrades to the building include new windows, siding, doors, fresh paint, and a roof replaced just a few years ago. Move-in ready and close to shops, restaurants, and everyday amenities, this is a fantastic opportunity in a convenient, family-friendly neighbourhood. (id:46156)
606 71 Jamieson Court
New Westminster, British Columbia
Discover your refreshed retreat in New Westminster´s desirable Fraserview neighbourhood. This bright home has been updated with new laminate floors, fresh paint, and modern touches throughout. Large windows fill the space with natural light and showcase stunning views of the Fraser River. The functional layout offers plenty of room for the whole family, with open spaces for everyday living and entertaining. Outside your door, enjoy a quiet yet connected community close to Queens Park, the new temesewtxw Aquatic & Community Centre, Columbia and Sapperton SkyTrain, shopping, dining, and schools. Pet-friendly with no size restrictions, this home delivers comfort, convenience, and lifestyle all in one. (id:46156)
3606 9888 Cameron Street
Burnaby, British Columbia
SUBPENTHOUSE LIVING with EXPANSIVE VIEWS of forest, mountains & Mount Baker from this SKYHOME at renowned Ledingham McAllister's Silhouette! BRIGHT & SPACIOUS 2 bed+den home with floor-to-ceiling windows, beautiful H/W flooring & a LARGE (100sf+!) balcony. Perfect for entertaining! Open Chef´s kitchen with granite counters, S/S appliances & gas cooktop flows to proper dining & living areas with beautiful fireplace for cozy evenings at home. Den/office perfect for WFH. Oversized primary with large walk-in closet & SPA-LIKE 5-pc ensuite. Second bed with easy access to 3-pc guest bath. Proactive strata with 5 star amenities, incl. gym, guest suite & rooftop terrace. Just steps to SkyTrain, the City of Lougheed Mall, restaurants & parks. Parking & Storage. Pets and Rentals ok. This is elevated living! (id:46156)
64 6300 London Road
Richmond, British Columbia
Welcome to McKINNEY CROSSING in Steveston´s coveted LONDON LANDING! This beautifully renovated, clean, and bright 2 bed, 2.5 bath townhouse offers serene views of the inner courtyard. FEATURING TWO SIDE-BY-SIDE PARKING STALLS, 3 outdoor spaces, and an open-concept main floor with updated flooring, newer light fixtures and fresh paint, this home is move-in ready. The kitchen shines with updated cabinets and backsplash, newer appliances including washer and dryer and a gas hookup on the sunny deck-perfect for summer BBQs. Just steps from the South Dyke Trail, local shops, cafes, and Steveston Village. Within the Homma & McMath school catchment. A peaceful, pet-friendly gem in a prime location! (id:46156)
601 4240 Cambie Street
Vancouver, British Columbia
3 S/S parkings! Penthouse 601 @ Concrete Construction Savoy on Cambie @ 27th. This luxury 2-bedroom PH offers a very beautiful layout w/2 bdrms separated from each other, a private rooftop patio with views of panoramic view of north shore mountains & city. It features with central air conditioning, Miele appliance, over-height ceilings, motorized shades for all windows with remote and engineered hardwood flooring throughout. 1 storage locker. It offers the best of urban convenience and park side living, just steps to Skytrain Station, Q. E. Park and new Oakridge Centre. GST included. OPEN HOUSE: Sat (Jan 24) 2-4pm. (id:46156)
621 Jervis Street
Vancouver, British Columbia
Discover elevated living at Classico in this oversized 1 Bed + 2 Bath loft-style townhouse, offering impressive scale and modern elegance across two thoughtfully designed levels. Contemporary finishes enhance an airy open-concept layout, highlighted by soaring 17-ft ceilings and an abundance of natural light throughout. The main level features a versatile den ideal for a home office, while the upper level offers a spacious flex area perfect for a lounge or workspace. Enjoy seamless walk-out living to a generous, sun-filled gated terrace on a quiet tree-lined street. Complete with 1 parking stall + 1 storage locker, amazing same-floor amenities including fitness facilities and a pool. Perfectly situated in the heart of Coal Harbour, just steps to the seawall, parks, shopping & restaurants. (id:46156)
411 4280 Moncton Street
Richmond, British Columbia
STEVESTON VILLAGE at Imperial Landing. Exceptional Penthouse 1 bed,1 bath suite in the heart of Steveston Village. Enjoy this bright, quiet west facing unit with sunset and peek a boo water views & a generously sized balcony for entertaining and morning coffee. This top floor unit with vaulted 12'5" ceilings boasts granite counters, maple shaker cabinets, gas range, stainless steel appliances and cozy fireplace. Featuring a new hot water tank (2024), newer paint, carpet, dishwasher (2025) ,fully renovated bathroom in this rainscreened and well managed complex. Located in the heart of Steveston Village, you are steps from shops, cafés, restaurants, the boardwalk, Garry point and doorstep to the new Steveston Community Centre. Don't miss out! (id:46156)



