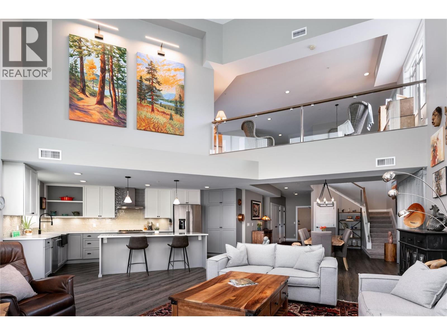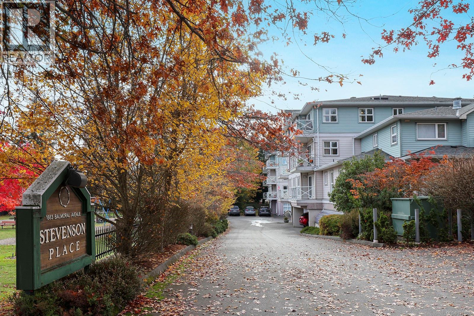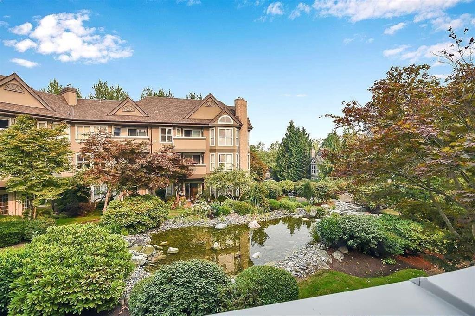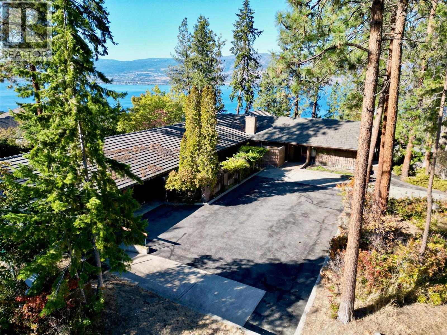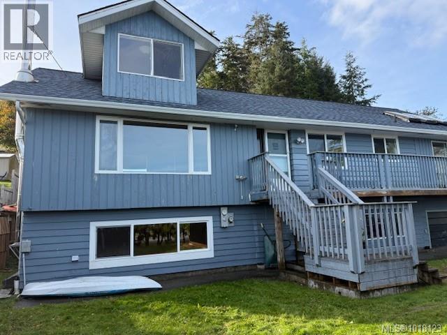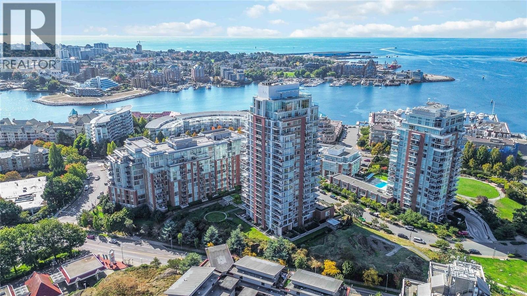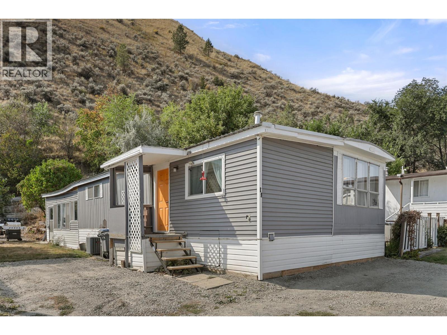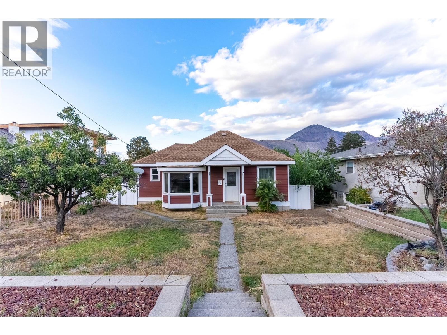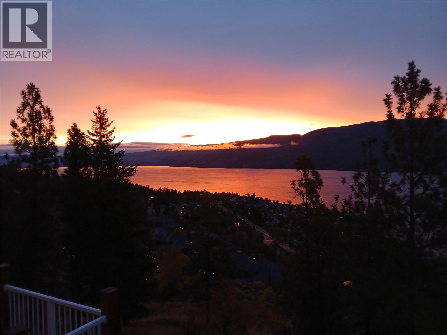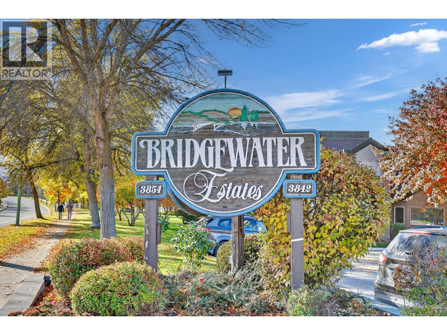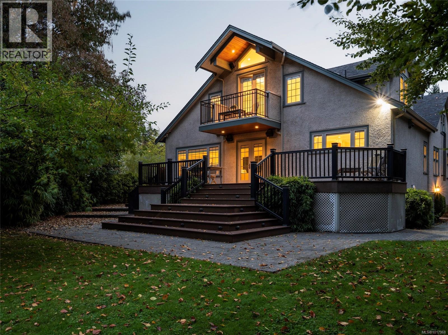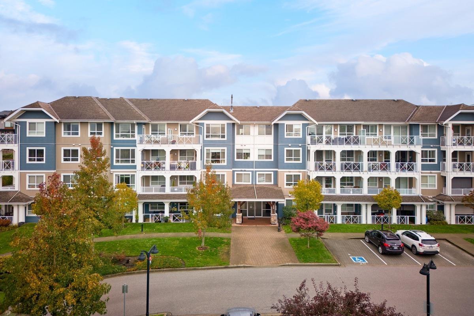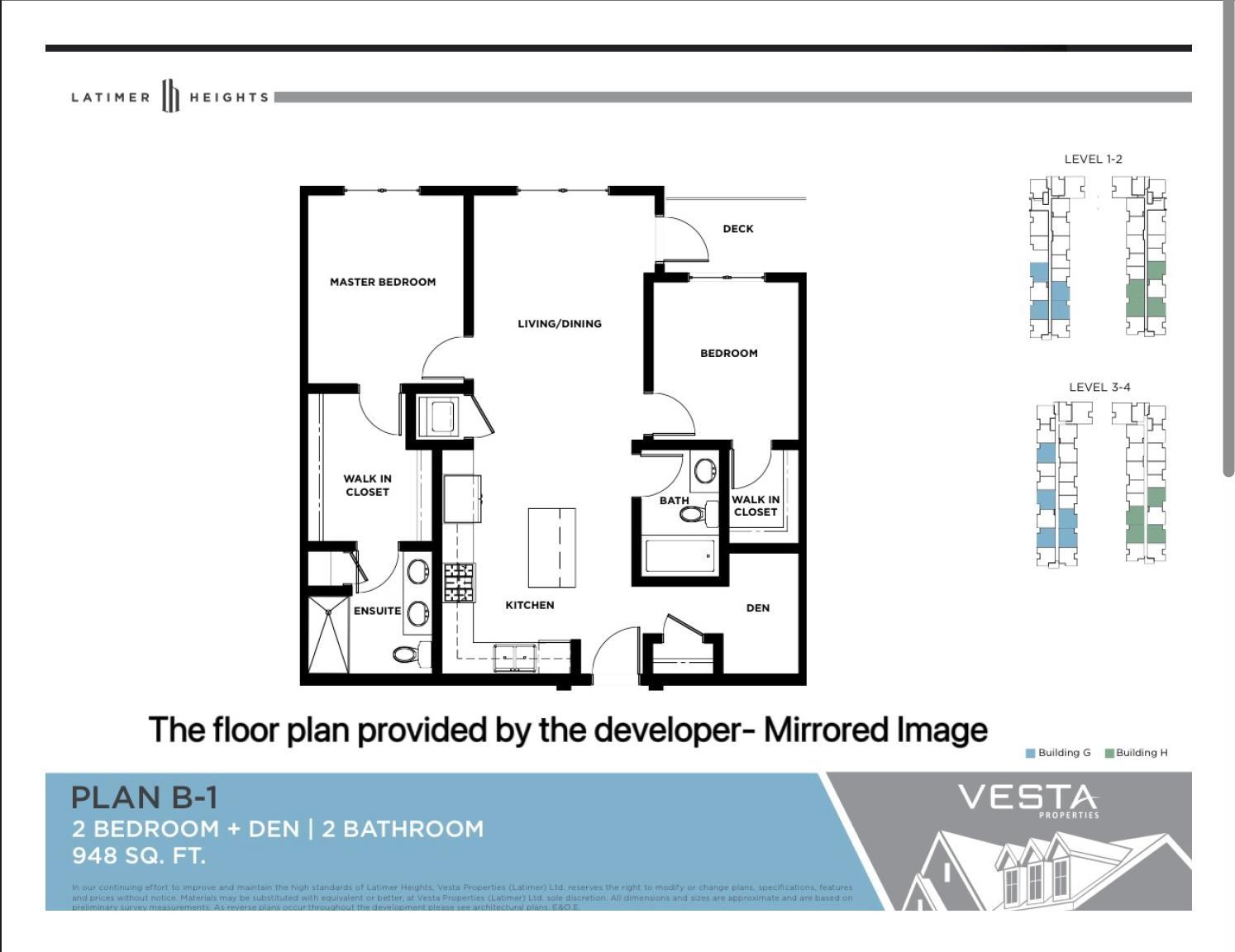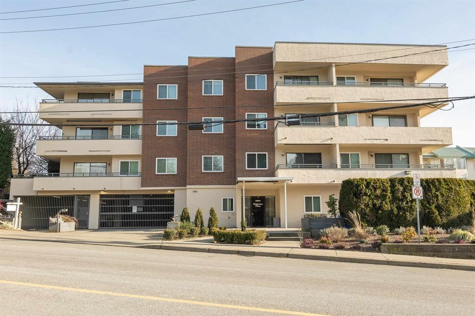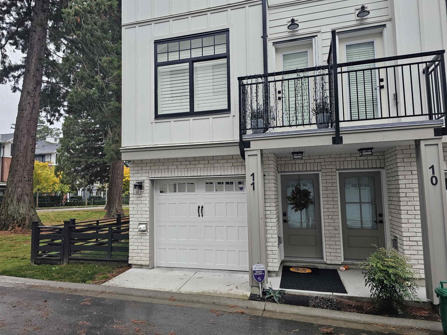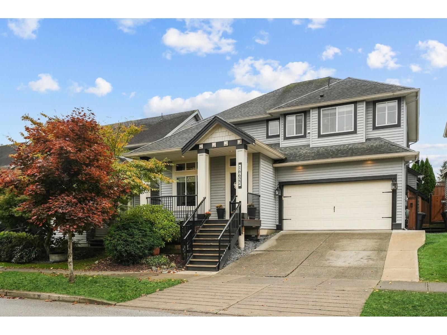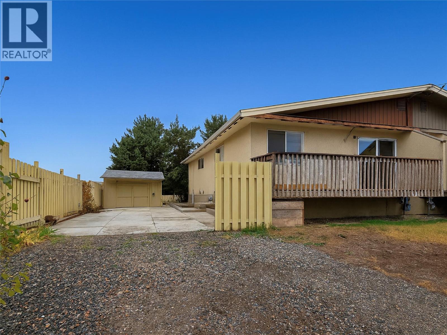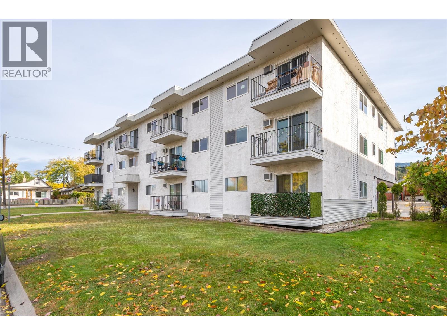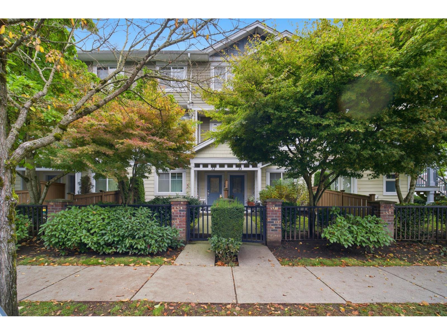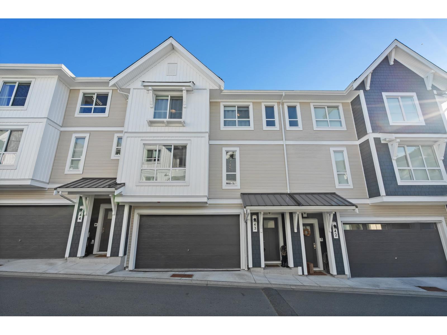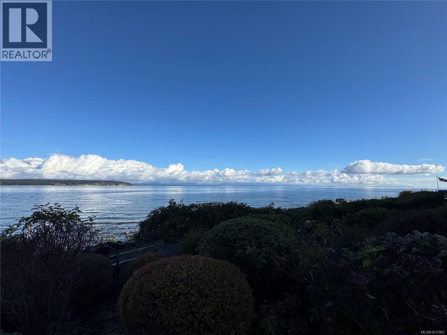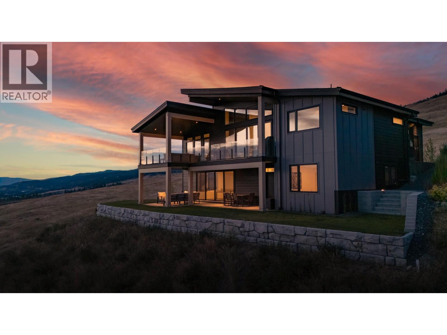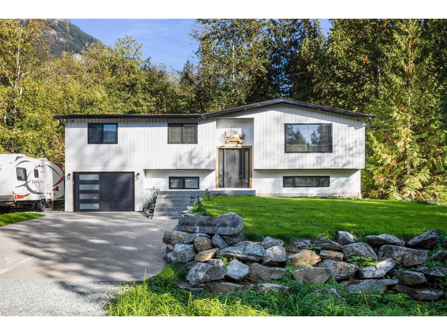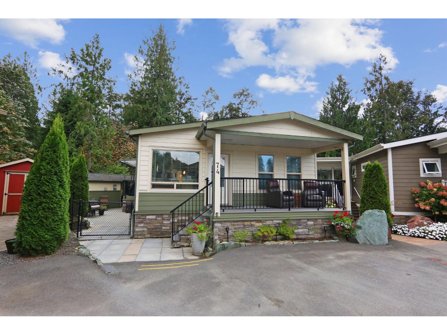529 Truswell Road Unit# 501
Kelowna, British Columbia
SPECTACULAR TWO-LEVEL PENTHOUSE offering exceptional value per square foot in one of Kelowna’s most desirable neighbourhoods. With elevator access to both levels, two spacious patios, and two indoor parking stalls, this residence delivers the space and functionality of a single-family home—without the maintenance. Positioned beside the new AQUA Waterfront Village and steps from the 1.8-acre Truswell Lakefront Park, this home offers unmatched convenience at a fraction of the price of properties nearby. Inside, discover expansive open-concept living with soaring ceilings, custom two-toned cabinetry, quartz countertops, designer lighting, and premium appliances—a refined blend of style and value. The primary king-size suite features a generous walk-in closet and a spa-inspired ensuite, while a second bedroom, full bathroom, and laundry room complete the main floor. Upstairs, an impressive entertainment space with wet bar opens to a second large patio—ideal for hosting or relaxing. A third bedroom and full bath make it perfect for guests or multi-generational living. Residents enjoy exclusive access to a social lounge, shuffleboard, fitness centre, and billiards room. Adding to the appeal of this exceptional listing, a new European-inspired destination day spa is scheduled for development at the Aqua Waterfront Village—a luxury wellness amenity just steps from your future home. Offering remarkable size, luxury finishes, and unbeatable price per square foot, this is a rare opportunity to own a two-level penthouse that stands out for both design and value. (id:46156)
403 1683 Balmoral Ave
Comox, British Columbia
Stevenson Place stands as one of the Comox Valley's preferred 55+ communities, designed for those who value independence while appreciating the benefits of well-managed supportive living. This sunny top-floor unit features updated cabinets and vinyl plank flooring, with a skylight to brighten the winter days ahead. The balcony offers glimpses of the mountains and Comox Glacier, and the thoughtfully compact layout means less time on maintenance; more time enjoying life. Ideally situated in the heart of Comox, you're steps from the Mall, restaurants, parks, health services, marina, and golf club. The complex provides evening meals, weekly housekeeping and linen service, plus 24/7 staffing for security and emergency response. Premium amenities include a rentable guest suite, shared laundry, on-site hair salon, and numerous areas for reading or socializing. One small pet is welcome with approval (under 6.8kg). All measurements should be verified if important. Quick possession available. (id:46156)
201 12088 66 Avenue
Surrey, British Columbia
Court order sale, 2 bedroom, 2 bath at Lakewood Terrace. Private balcony, living room with gas fireplace, 2 parking spots. Allow time for showings. (id:46156)
5090 Ash Road
Kelowna, British Columbia
RARE EXECUTIVE ARCHITECTURALLY DESIGNED 6960 SF CONTEMPORARY ESTATE RANCHER WALKOUT, with INDOOR 20x40 CONCRETE POOL, TRIPLE GARAGE ON .93 ACRE OLD GROWTH Treed Lot with VIEW OF LAKE! 1st time on market! This Sprawling custom designed Rancher is sure to impress, full large brick exterior, concrete tile roof. While it is a walk into yesteryear decor, it is timeless in solid quality built construction and design. Big spacious rooms offer tons of potential for great for entertaining and family life! 3 Brick fireplaces, easy flo floor plan. Large inviting Entry with open stairs down greets you. Massive living room with 2 picture windows, classic sculpted carpets, enjoys a stunning View of the large grounds, Lake, Westside and even Bridge. Extra Large floor to ceiling Brick real wood fireplace. Big Dining room with picture window to View and solid wood pass door to Kitchen. Country sized wood kitchen with built in's, window over sink to View, with open plan to adjacent family room with Brick gas fireplace and glass sliding door to front private courtyard. Large semi-covered Deck. 1469 SF Laminate Wood beamed Dive depth Concrete Pool and swirl pool area with solar heat will impress you! 2 Beds plus den up, 3 bedrooms down. Large Rec Room with Wood fireplace. Huge Workshop area, tons of storage. 600 amp service! Drilled private well, city connection avail. Huge driveway welcomes you, Courtyard parking area. Home is ""as is where is"" but great bones, ready for your ideas. (id:46156)
7550 Market St
Port Hardy, British Columbia
Experience breathtaking ocean views from this spacious 3-level, 6 bedroom, 3 bathroom home located right across the street from the water. The primary bedroom is incredible, featuring a luxurious 5 piece ensuite and access to a private deck overlooking the bay. The dining room or den opens to a multi level private deck, perfect for entertaining or relaxing outdoors. The third area of the home (the loft) includes two bedrooms and a den/storage area all enjoying incredible views. There is ample storage throughout. The cozy family room on the lower level includes a wood stove (currently getting recertified) and a ''tiki bar''. The back yard is tiered with a garden area at the top, offering both privacy and beauty. Roof replaced in 2025. Vinyl windows throughout. Excellent potential for a B&B or multi generational living. This property offers both versatility and charm Launch your kayak from across the street, watch whales in the bay Stunning views from every level. (id:46156)
303 83 Saghalie Rd
Victoria, British Columbia
Discover one of the most exclusive homes at The Promontory, nestled within Bayview Place. This contemporary steel and concrete high-rise is situated in the vibrant heart of the Victoria West waterfront. This property has a unique and EXCLUSIVE 1,200 sq. ft. private terrace offering panoramic views of the inner and outer harbour, along with the Olympic Mountains — an ideal setting for hosting summer gatherings. Complete with a hot tub, outdoor fire pit, natural gas BBQ hook up and irrigation this stunning outdoor retreat overlooks lush greenery and southwest-facing vistas. Inside, you'll find a spacious primary bedroom with a sleek, modern ensuite, a second well-appointed bedroom and bathroom, and a bright, open-concept living and dining area highlighted by floor-to-ceiling windows. Premium finishes are featured throughout the home. This unbeatable location is just minutes from downtown by foot, bike, or bus, & close to parks, shops, the shoreline and new Victoria international Marina. (id:46156)
7155 Dallas Drive Unit# E9
Kamloops, British Columbia
Welcome to Orchard Ridge Mobile Home Park! Step inside to a bright and inviting open layout in this charming 3-bedroom, 1-bathroom home, offering 983 sq. ft. of comfortable living space, perfect for a small family or anyone seeking an easy-to-manage home. A convenient workshop provides space for hobbies or DIY projects, while the private, well-maintained yard is ideal for relaxing or entertaining. The bright sunroom offers endless possibilities, use it as a cozy reading nook, a creative space, or for added storage. Pets are welcome (with some restrictions), making this community even more appealing. Don’t miss your chance to call this delightful property your own! Reach out today for more details or to schedule a private showing. All measurements are approximate and should be verified by the buyer if important. (id:46156)
1244 Columbia Street
Kamloops, British Columbia
**OPEN HOUSE! SATUDAY OCTOBER 25 2025 NOON TO 2PM!** Looking for an affordable home in Kamloops in the heart of Downtown? Just steps from Prince Charles Park, this charming single family home offers the perfect blend of comfort, convenience, and outdoor enjoyment. The fully fenced yard features fruit trees and alley access with additional parking and a small detached workshop, ideal for hobbyists or extra storage. The inviting living room is filled with natural light from large windows overlooking the private backyard. The home includes two bedrooms and one bathroom. There’s even a bonus storage room beneath the main floor for extra space. Zoned RT-1, this property allows for a garden suite or two-family residential, offering excellent future potential! Book your showing today! (id:46156)
4450 Ponderosa Drive Unit# 204
Peachland, British Columbia
Welcome to elevated Okanagan living in this beautifully maintained 2-bedroom, 2-bathroom home located in one of Peachland’s most sought-after communities. Offering over 1,200 square feet of bright, open-concept living, this residence showcases breathtaking, unobstructed lake and mountain views. The spacious layout includes a well-appointed kitchen with ample storage, a generous living and dining area flooded with natural light, and access to a private view deck — perfect for sunrises and morning coffee or wine and evening sunsets. The primary bedroom features a full ensuite and large closet, while the second bedroom offers flexibility for guests, a home office, or creative space. Quiet, serene yet just minutes from Peachland’s charming waterfront, shops, restaurants, and world-class wineries. Low-maintenance lifestyle with all the natural beauty the Okanagan has to offer right at your doorstep. (id:46156)
3854 Gordon Drive Unit# 174
Kelowna, British Columbia
Location, location, location! This refreshed 2 bedroom, 2 full bathroom condo is in the heart of Lower Mission. This home has updated floors, blinds, quartz kitchen counters, appliances (including brand new fridge) and brand new paint throughout! 1 covered parking stall and the walk-out patio are the added bonus! Complex has a gym, an outdoor pool, sauna, rentable guest suite and a large fenced/gated dog park with pond. Walk to H2O, Mission Creek Greenway, Eldorado Hotel Boardwalk, parks, beaches, shopping, dining and cafes. One pet welcome, no size restrictions. ***SOME PHOTOS HAVE BEEN VITRUALLY STAGED*** (id:46156)
1690 Ash Rd
Saanich, British Columbia
Prepare to be impressed by this exquisitely renovated 5-bedroom, 4-bath executive residence on a sprawling 17,460-square-foot lot just steps from Mt. Doug Park. The chef’s kitchen is a true showpiece, featuring high-end Dacor appliances, granite countertops, fine cabinetry, and an oversized island perfect for family and friends to gather around. French doors open to a vast, sun-drenched deck overlooking a private backyard surrounded by mature trees and lush gardens including a fantastic outdoor kitchen. The expansive primary suite captures stunning views of Mt. Doug and offers a spa-inspired ensuite with dual sinks, a freestanding tub, and a walk-in shower. Thoughtful sanctuaries throughout the home and yard create a sense of warmth and character, while the flexible lower level offers ample space for recreation, work, or guests. Walk to nearby beaches and enjoy the serenity of this exceptional property — a perfect blend of sophistication, comfort, and natural beauty. (id:46156)
311 16396 64 Avenue
Surrey, British Columbia
2 BED+2 BATH The Ridge at Bose Farms! Surrounded by scenic farmland w/ easy access to the amenities of Surrey, Cloverdale and Clayton. You get country charm & city convenience. This corner unit home has a covered patio & access to Bose Forest Park trails,underground parking, & a secure storage locker. Features new carpet The amenities here can't be beat with a vast community garden, party room with a full chefs kitchen including over the range microwave and adjoining heritage barn that's a beautiful backdrop for family celebrations! The list goes on.. Gym, yoga studio, library, theatre and craft room. (id:46156)
H407 8379 201 Street
Langley, British Columbia
Welcome to this rare east-facing home 2Bed+Den, 2Bath in Latimer Heights Village, offering a serene greenbelt view that's hard to find! Walking distance to Josette Dandurand Elementary and R.E. Mountain Secondary (IB program). This bright and spacious unit features 9 ft ceilings and two bedrooms, each with its own walk-in closet. Enjoy the perfect blend of nature, shopping, recreation, and commuting convenience. Carvolth Exchange with express bus to Skytrain and easy freeway access are just minutes away. Don't miss this exceptional home in one of Langley's most sought-after communities! (id:46156)
307 2684 Mccallum Road
Abbotsford, British Columbia
Fantastic apartment near Old Downtown Abbotsford. Walking distance to shops, restaurants, parks, pickle ball, and Banter Ice Cream. Central location close to Hwy 11 and not far from Hwy 1 McCallum exit. Come and enjoy living in the quaint downtown area. Tenant leaves November 15 and it will be cleaned professionally, painted, and touched up. It already has newer floors and updated bathroom fixtures. Two small pets allowed. Book your showing now and don't miss this opportunity to live in beautiful Abbotsford. (id:46156)
11 16467 23a Avenue
Surrey, British Columbia
South Village, 5 year new building .Outside unit with plenty of windows ,on the quiet side facing 23 A Avenue. Featuring a spacious wrap around yard fully fenced . Great family home with 3 bedrooms and 3 bathrooms . Lots of high end upgrades air conditioning, Beautiful large fireplace .gorgeous lite colored quartz counter tops and huge oversize quartz island with seating for 4. Fisher & Paykal appliances.Up graded kitchen venting. Electric blackout blinds and California shutters. Walk to Edgewood elementary and Grandview Heights Secondary. Easy to show and quick possession possible Front and rear decks as well as patio and side yard (id:46156)
16622 59a Avenue
Surrey, British Columbia
GORGEOUS Well Maintained 2 Storey w/FULLY Finished Bsmt + Sep Entry offers 5Bdrms/4Bths. Bright open main feats vaulted ceilings in Living & Dining rooms, custom built-ins & beautiful laminate. Island kitchen is complete w/SS appliances, Chef-worthy Gas stove & hood range, quartz counters w/under mount sink, Subway tile backsplash & new dishwasher. Lots of natural light from the large windows in family room. Generous Primary offers 4pc ens w/soaker tub & sep shower. The f/finished Bsmt can easily be suited for extra income. Private fully fenced backyard comes w/custom covered deck + BONUS patio & built-in fire pit - ideal for entertaining! Updated furnace & HW tank too! Close to shopping, schools & parks. Great family friendly neighbourhood! Easy to show! (id:46156)
1584 Stage Road
Cache Creek, British Columbia
Welcome to 1584 Stage Road — a smart and spacious half duplex in the heart of Cache Creek. With thoughtful upgrades, a flexible layout, and no strata fees, this home offers exceptional value and comfort in one of BC’s most sun-filled communities. With just over 2,000 sq ft, this 4-bedroom, 1-bath bungalow-style home has been nicely refreshed with new flooring, fresh paint, a modern bathroom, a new furnace, A/C, and hot water tank — all done so you can move in with ease. The upper level features a bright kitchen and dining area, and the living room leads out to a deck with a peaceful view of the surrounding hillside. The full basement is ideal for extended family or future in-law suite potential, with a second kitchen, workbench area, laundry, and rough-in for a second bath. The 4,500 sq ft lot is fenced and offers space to garden, park multiple vehicles, or relax under the apple tree. There's also a workshop/storage shed ready for tools and gear. If you’re searching for Cache Creek homes for sale that combine affordability, updates, and no strata fees, this property checks all the boxes — whether you’re starting out, investing, or downsizing in style call today for more information and to schedule a private viewing. (id:46156)
1300 Church Street Unit# 205
Penticton, British Columbia
This bright and inviting second-floor corner unit offers an incredible amount of natural light that fills every room. The open floor plan creates a seamless flow throughout the home, complemented by a beautifully updated modern kitchen featuring a stylish tile backsplash, new appliances, refreshed counters, cupboards, and flooring. Additional updates extend to the bathroom with a double sink vanity, tile flooring, and tub with tile surround! The condition is updated and move-in ready! Step out onto the covered deck and enjoy a lovely view of the park and tennis courts — the perfect spot for a morning coffee or relaxing evening. Located in a quiet and friendly neighborhood, this home is just a short drive from downtown shopping, restaurants, and other amenities. Rental-friendly with no age restrictions, this property offers affordable living at its best. The monthly strata fee conveniently covers heat, hot water, garbage, sewer, water, management and building maintenance — truly cheaper than rent! (id:46156)
32 16355 82 Avenue
Surrey, British Columbia
Welcome to this quality-built townhouse located in the highly sought-after Fleetwood Tynehead neighborhood. This spacious 3-level home offers 4 bedrooms (ground floor bedroom w/window no built-in closet), and 2.5 bathrooms across 1,486 sq.ft. of well-designed living space. Featuring 9-foot ceilings, a gourmet kitchen, in-suite laundry, built-in central vacuum, and an outstanding layout, this home is perfect for growing families or those looking to settle into a vibrant community. Enjoy a fully fenced and landscaped yard--ideal for children and pets. Conveniently situated within walking distance to the Surrey Sport & Leisure Complex, Fleetwood Youth Park, schools, shopping, restaurants, and more. School catchment: William Watson Elementary and Fleetwood Park Secondary, and future skytrain. (id:46156)
43 8335 Nelson Street
Mission, British Columbia
Welcome to Archer Green by Polygon where modern living meets resort-style amenities! This bright and functional 3-bedroom townhome features upgraded appliances, designer light fixtures, and stylish finishes throughout. Upstairs you'll find three spacious bedrooms, including a large primary suite with a spa-like ensuite featuring dual sinks and an oversized shower. Enjoy stunning views, a fully fenced yard, and a double car garage for added convenience. At The Archer Club, residents have exclusive access to a pool, hot tub, fitness studio, party lounge, and more - perfect for relaxing or entertaining. Ideally located minutes from Mission Golf & Country Club, shopping, schools, and the West Coast Express, this home offers the perfect blend of comfort, lifestyle, and convenience. Call today! (id:46156)
104 9 Adams Rd
Campbell River, British Columbia
OCEANFRONT DREAM LIVING! Welcome to Willow Point Estates – where the waves meet your doorstep! This 965 sq ft walk-on waterfront condo offers jaw-dropping ocean & mountain views from both your living room & primary bedroom. Step out through sliding doors onto your private patio and feel the ocean breeze as eagles soar and cruise ships glide by!1 bed + den (feature glass block wall for natural light), cozy breakfast nook, open living/dining, updated flooring, paint and bath – it’s move-in ready! The spacious walk-through closet connects to a cheater ensuite for convenience and style. Enjoy manicured lawns, lush gardens, guest suite, fitness room & more! Comes with a garage and is just steps from Willow Point’s best restaurants, market, grocery, medical & more. Watch marine life, sunrises, moonrises, and now is the season for storm watching from your front row seat to paradise. This is coastal living at its finest – don’t miss it! (id:46156)
2192 Ryegrass Road
Kelowna, British Columbia
Stunning 2023 custom-built 4 bedroom, 3 bathroom modern home showcasing unobstructed views of Okanagan Lake, City of Kelowna, the valley, surrounding orchards, and Tower Ranch Golf Course. Set on a private 0.62-acre lot in a cul du sac that borders by ALR land with no neighbours on one side. Designed for indoor-outdoor living, the home features soaring ceilings and 16-ft sliding patio doors that frame breathtaking views and take you to the oversized deck. The sleek, modern kitchen with offers premium appliances and cabinetry with and an open layout ideal for entertaining. The luxurious primary bedroom retreat overlooks the Okanagan landscape and includes a spa-inspired ensuite with a curb-less walk-in shower, large walk-in closet, and clean, contemporary finishes. Additional highlights/upgrades include: A pet wash station. Dual-zoned heating and cooling system. Navien tankless hot water. All windows have UV glass protectant. Custom handmade metal stair railing. Pool, hot tub and EV ready. Heated garage with polyguard flooring. And more thoughtful design choices in this home...but too many to mention! (id:46156)
66686 Kawkawa Lake Road, Kawkawa Lake
Hope, British Columbia
Visit REAL TOR website for additional information. Charming lakeside Retreat at 66686 Kawkawa Lake Road Hope, BC Nestled along the serene shores of the Kawkawa lake, This beautiful, fully renovated 5 Bed/4 bath 2 story home features 1952 sq ft of living space on a 5,662 sq ft lot. The home features a cozy 2 bedroom self contained in-law suite in the basement with full kitchen and own laundry. The luxurious backyard is complete with spacious deck, gazebo and a partially finished bunkie and natural stream. Situated directly across from the lake, it provides partial views of Kawkawa Lake. (id:46156)
74 53480 Bridal Falls Road, Bridal Falls
Chilliwack, British Columbia
This is the Centre of Attention!..with the largest Lot (3657 sq ft) backing nature/greenspace is a like new 2 Bdrm, 2 Bathrm plus a 23' X 13' "LUMON" Sunroom with F/P home. Own your own land and this 888 sq ft Modular home in the Cottages at Bridal Falls gated Community. This open living, vaulted plan offers: Modern accents, S/S appliances,N/G stove, over 6' Isl, loads of kitchen cabinets,pot lights,2 N/G F/P, retractable electric patio awning, leaf filter gutter guards, 12' X 8' insulated shed with power & lean to over the hot tub, and a covered pergola. Entertain on the wrap around patio, front deck OR the Log 12000 sq ft Clubhouse with: Gym, Theatre, Games room, Atrium, Poker room, Library, 2 outdoor hot tubs, outdoor pool or pickle ball/ recreation courts & more.... (id:46156)


