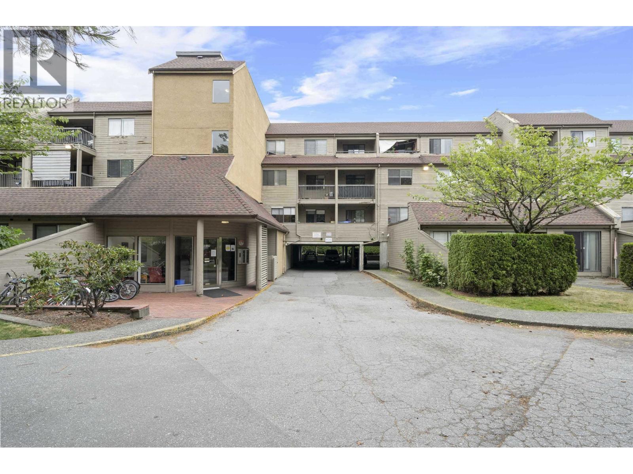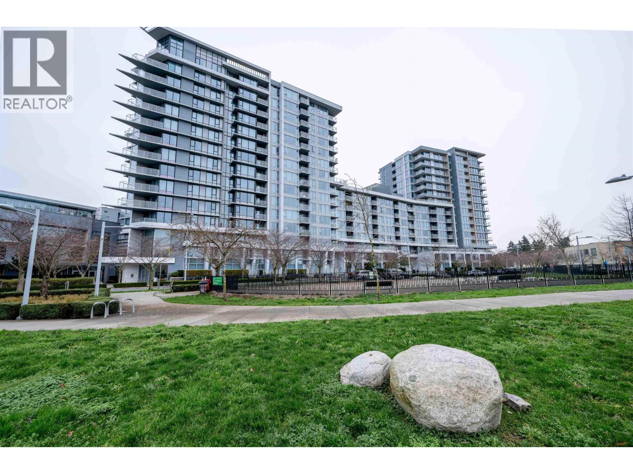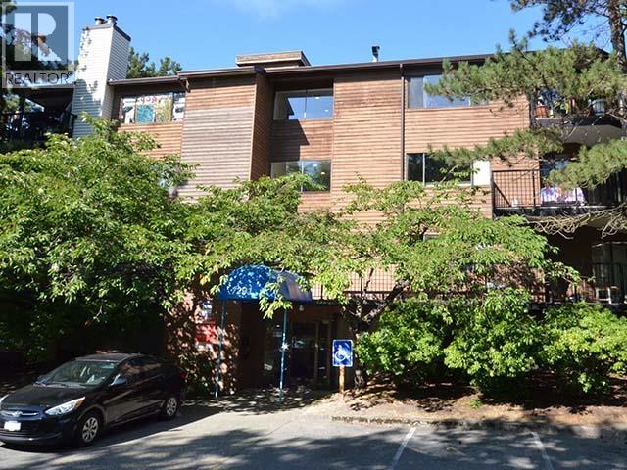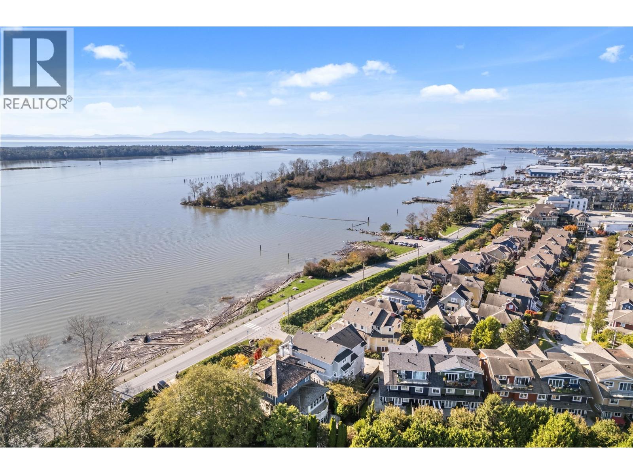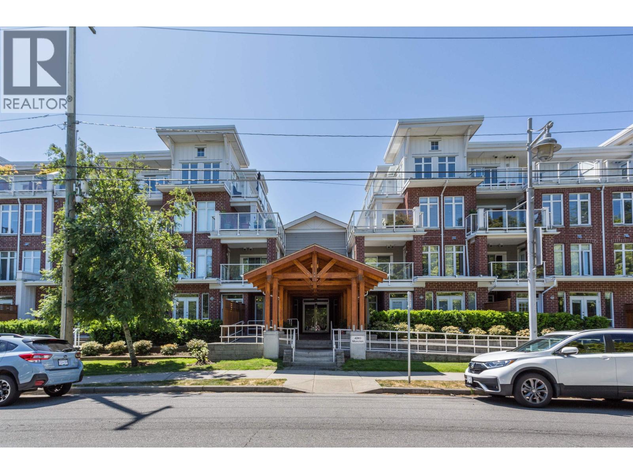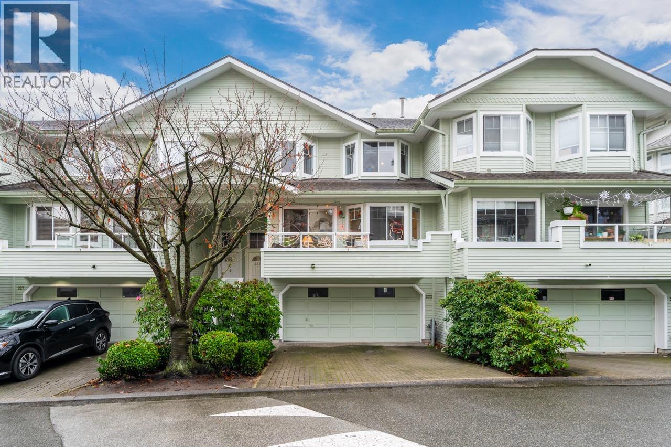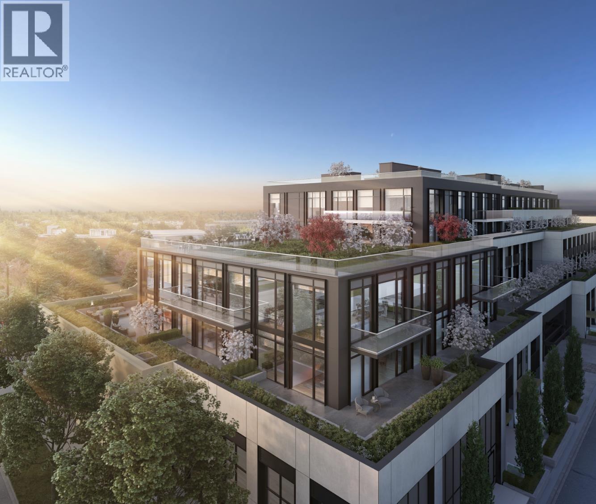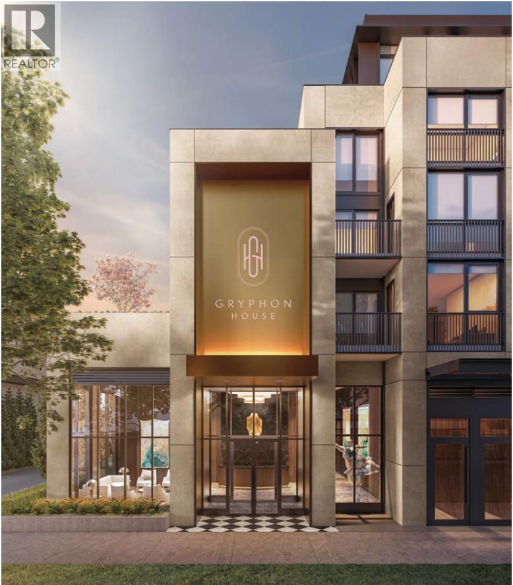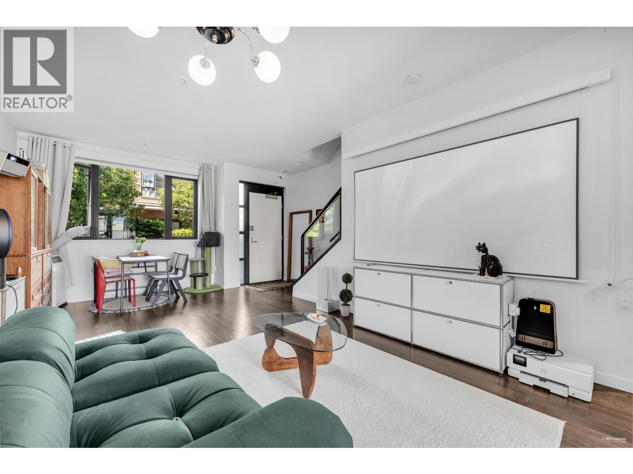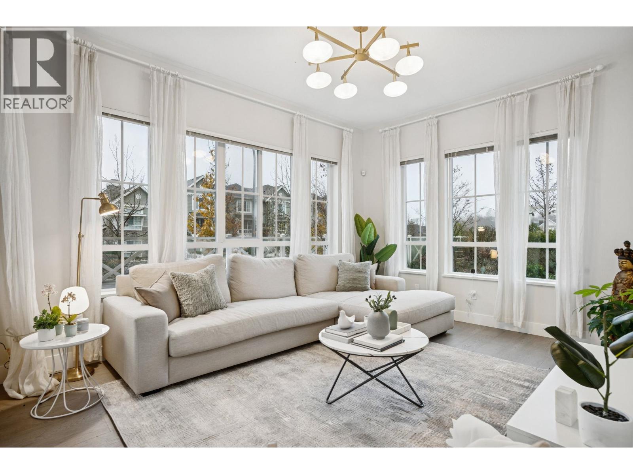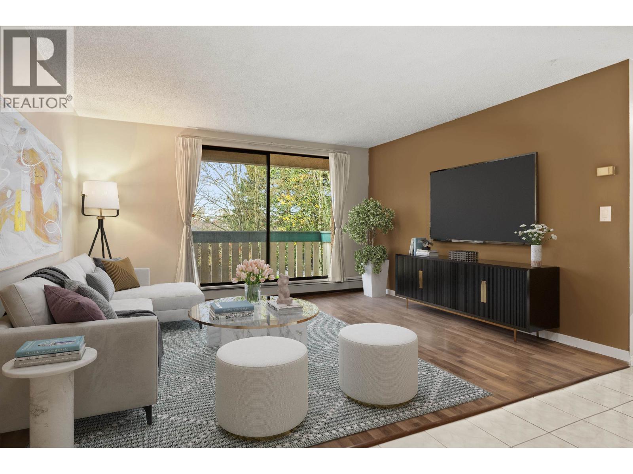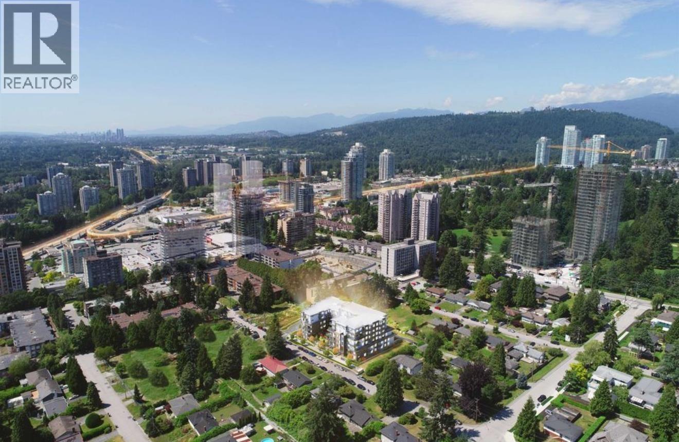311 8120 Colonial Drive
Richmond, British Columbia
Discover this quiet and bright 2-bedroom home in Cherry Tree Place, perfectly situated near schools and parks. Overlooking the scenic Railway Greenway walking trail, this home offers a peaceful setting with a functional layout and the convenience of in-suite laundry. With a low maintenance fee, it's an excellent starter home ready for your renovation and design ideas. Make it your own and enjoy the perfect blend of comfort and potential! (id:46156)
513 8333 Sweet Avenue
Richmond, British Columbia
Avanti by Polygon - Bright and well-kept 2-bedroom, 2-bath home with a highly efficient layout and south-facing views of the park, cherry blossom and city. Bedrooms are separated for privacy, with the primary featuring a walk-in closet and elegant ensuite. Modern kitchen includes Bosch appliances, gas cooking, and sleek cabinetry. Enjoy year-round comfort with A/C. Steps to the Capstan SkyTrain and Aberdeen SkyTrain, Aberdeen Centre, T&T, and dining. Access to the Avanti Club with 8,000+ sq.ft. of amenities. 1 parking and 1 Locker included. Pet and rental friendly. (id:46156)
207 7291 Moffatt Road
Richmond, British Columbia
Tastefully updated 956 sf 2-bdrm unit. Well managed "Dorchester Circle". Walk to Minoru Park, Rmd Centre & schools. Newer kitchen with eating area, maple cabinets & S/S appliances. Laminated wood flooring + tiled kitchen & bath floors. Designer paint. Master Bdrm has walk-thru closets (9.5´ hanging space) to full ensuite bath. 86 sf S-facing balcony with park-like view. Complex has heated, outdoor pool & equipped gym. 1 secured parking underbuilding + 1 locker. Cat & rental friendly (min 30-day rentals). (id:46156)
6461 Dyke Road
Richmond, British Columbia
Freshly painted Exterior! Welcome home to this Steveston Waterfront Estate Home! This almost 4000 square foot luxury residence has every detail & feature you can imagine! Designed to maximize views & enhance creature comforts, this home is sure to impress. From the stone & shake exterior, the huge decks to the 10' ceilings, A/C, top of the line appliances, this home is one of Richmond's finest. Breathtaking river views from three levels, a huge 9' kitchen island, wood wainscotting, 12" crown molding, extensive use of built ins & granite throughout. Meticulously maintained by the owner, this home has been only improved on since possession. View the feature list for the long list of custom features included in this property. (id:46156)
425 4280 Moncton Street
Richmond, British Columbia
THE VILLAGE-bright & spacious TOP FLOOR unit offering 2 bdrms, 2 bathrooms plus a DEN conveniently located in the heart of Steveston Village! Tiled entryway leads into the kitchen w/granite counters & stainless appliances. Huge primary bdrm accommodates king bed w/nightstands & dresser; opens onto the NE balcony. Walk-though closet to the ensuite w/shower & soaker tub. Main living area offers tons of light & vaulted ceilings centered around cozy electric fireplace. Spacious 2nd bdrm ensuited to main bathroom. Sunlit den opens onto the SE balcony for more outdoor enjoyment. BONUS: heat exchange/AC approved by strata & 3 PARKING SPOTS! Beautifully maintained building with amazing amenities & on-site caretaker, all steps to the Boardwalk, shops, restaurants & services. (id:46156)
233 Waterleigh Drive
Vancouver, British Columbia
Discover this spacious south-facing 3-level townhouse-nearly 2,000 sq.ft. of bright, functional living! Featuring 3 generous bedrooms including a sunny master suite. Brand new hot water tank, brand new furnace! Resort-inspired amenities include a full indoor pool, gym, hot tub, sauna, and an elegant garden, park and kids playground for quiet relaxation. Located in the heart of the Cambie Corridor-walk to Marine Gateway shopping, banks, T&T, and SkyTrain in just minutes. Steps to parks and Langara Golf Course for an active lifestyle. Top-rated schools nearby: Sexsmith Elementary & Churchill Secondary (IB). No dog allowed Open House: 2-4pm Sat, Jan 17 - come take a look! (id:46156)
508 2105 W 46th Avenue
Vancouver, British Columbia
Assignment of contract. Welcome to Gryphon House located in prestigious Kerrisdale community of Vancouver West. A British-inspired classic contemporary timeless grandeur designed by Yamamoto Architecture. A rare opportunity to own this custom modified,highly functional layout of two bedroom plus den unit. Elegant interior design finishes with airy 9' ceiling and equipped with top of the line European integrated appliances package. Access to first class amenities including 24hr full service concierge with porter services, 2 lvl fitness center, spa, private massage room and many more. Conveniently located adjacent to the Arbutus Greenway with walking distance to grocery stores, banks, shopping and restaurants. Top rated school catchment of Maple Grove Elementary & Magee Secondary. (id:46156)
509 2105 W 46th Avenue
Vancouver, British Columbia
Assignment of contract. Welcome to Gryphon House located in prestigious Kerrisdale community of Vancouver West. A British-inspired classic contemporary timeless grandeur designed by Yamamoto Architecture. A rare opportunity to own this custom modified, highly functional layout of two bedroom plus den and storage unit. Elegant interior design finishes with airy 9' ceiling and equipped with top of the line European integrated appliances package. Access to first class amenities including 24hr concierge with porter services, 2 storey fitness center, spa, private massage room and many more. Conveniently located adjacent to the Arbutus Greenway with walking distance to grocery stores, banks, shopping and restaurants. Top rated school catchment of Maple Grove Elementary & Magee Secondary. (id:46156)
6426 Ash Street
Vancouver, British Columbia
Oakridge, luxury PARKSIDE townhouses in Westside . Located few minutes to skytrain, Oakridge Mall. 3 bedrooms +3 bathrooms, basement 1 bedroom suite, 9' ceiling , engineered oak hardwood flooring, Sub-Zero and Miele appliances, contemporay European style cabinetry and quatz counter-tops. Hi-end bathroom fixtures. Located across from beautiful tree lined Tisdale park. Private rooftop decks. Double 2 car garage . East access to Airport, Downtown and Richmond . (id:46156)
103 5535 Admiral Way
Delta, British Columbia
A rare offering in Hampton Cove´s sought-after waterfront community. This limited floor plan at Pilothouse by Polygon provides one-level living in a corner, ground-floor home with 1,300+ sq ft, 3 bedrooms, 2 bathrooms, 2 parking stalls, and a private storage room-a combination seldom available. Built in 2021, this home is four years young and still under new-home warranty. The open kitchen features a large island, built-in appliances, gas cooktop, and generous storage, flowing into bright living and dining spaces. A spacious half-covered patio offers year-round enjoyment, while direct street access adds everyday convenience, especially for pet owners. Oversized windows bring in abundant natural light, and heat pumps ensure comfort in every season. Residents enjoy the resort-style Hampton Club with gym, basketball court, outdoor pool, and lounge. Marina, golf course, Ladner Village, and Hwy 99 are all within minutes. (id:46156)
218 8540 Citation Drive
Richmond, British Columbia
Open House Sunday Jan 18 2-4pm: SPACIOUS 2 Bedroom unit at Belmont Park. Laminate & tile floors throughout. Large Primary bdrm with generous walk-in closet, plus second bedroom also a good size. Ample storage inside & easy access storage room on balcony. One covered parking space included. Easy walk to Cook Elementary School and MacNeil Secondary. Incredible central location, walking distance to Richmond Centre and Brighouse Canada Line Station. LOW monthly maintenance IMCLUDES hot water heat. Roof and piping replaced in 2010 and 2014. Wonderful amenities include Huge Rec Centre with basketball courts, outdoor pool, Billiards, ping pong and so much more. 2 cats allowed. Flexible move-in dates. Easy to show! (4 pictures virtually staged) (id:46156)
212 599 Dansey Avenue
Coquitlam, British Columbia
1 bedroom plus a den, the spacious and functional layout along with one EV-ready parking stall and one storage locker. This is an assignment of contract in a sold-out building. Located in the highly desirable City of Lougheed area, this home offers unmatched convenience-just steps to Lougheed Town Centre, SkyTrain, shops, services, and local amenities..Constructed with innovative cold-formed steel, the building offers enhanced durability, improved air quality, 9 ft ceilings, and extra-large windows that fill the home with natural light. Enjoy individually controlled heating and air conditioning for year-round comfort. Residents will appreciate over 2,800 square ft of indoor amenities and 11,000 square ft of outdoor amenity space.Estimated completion is scheduled between February and May 2026. (id:46156)


