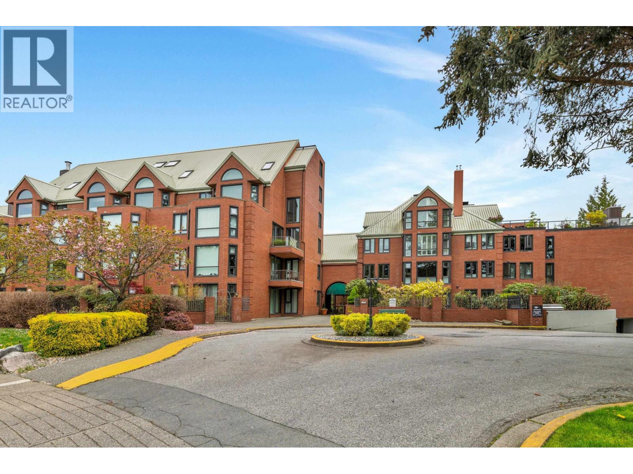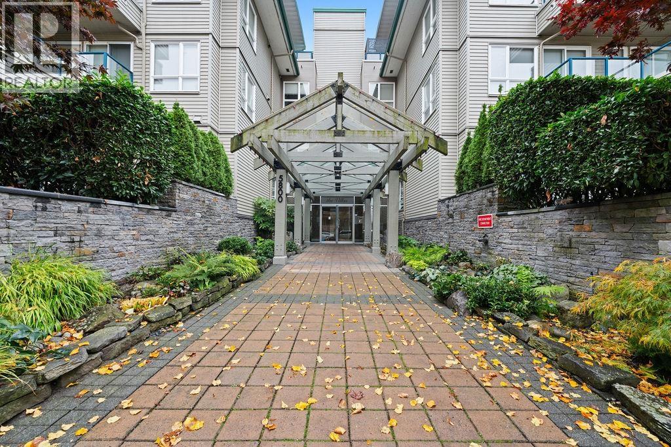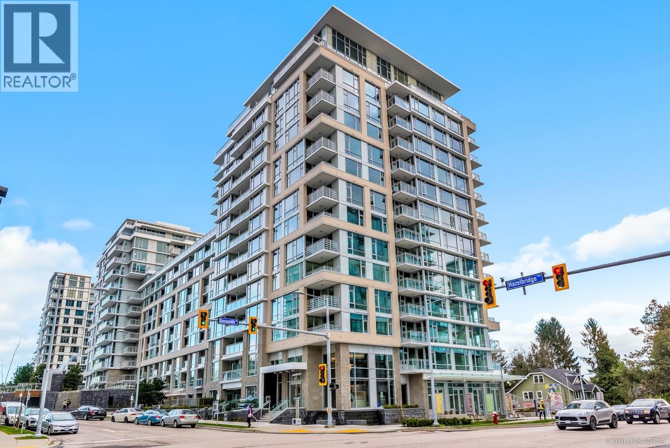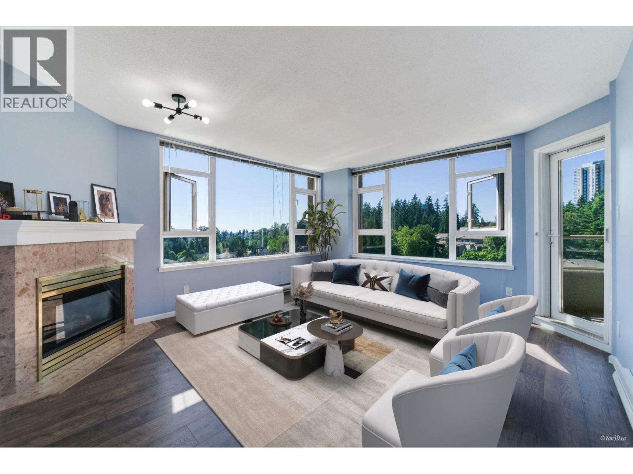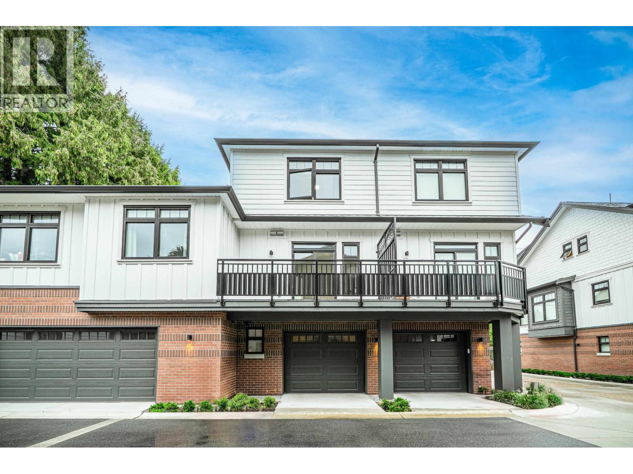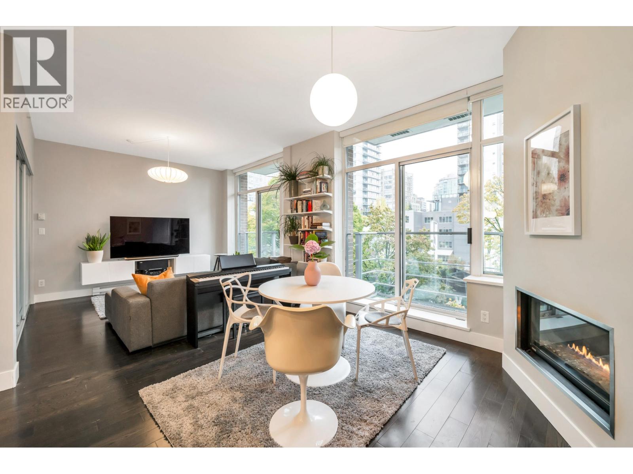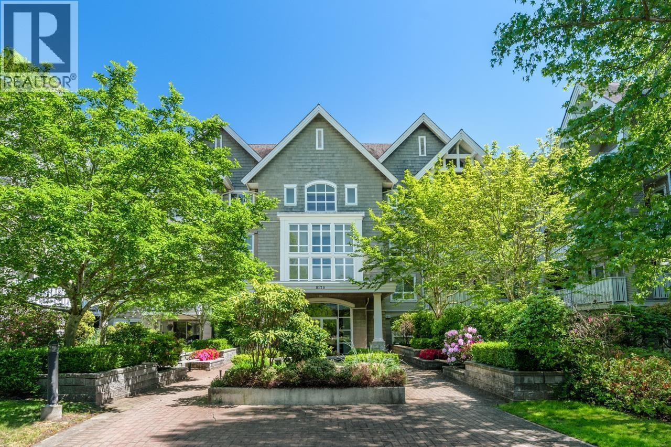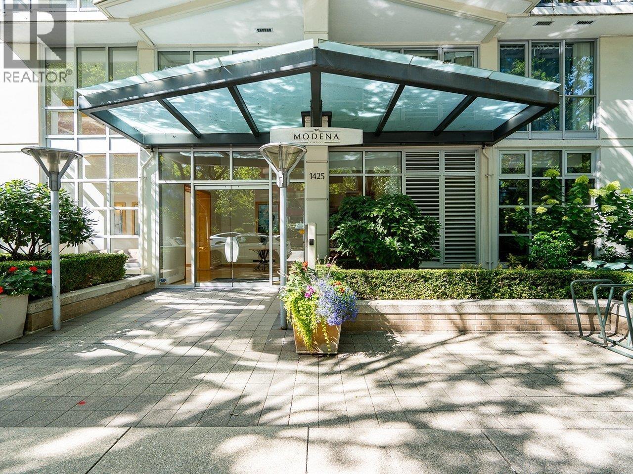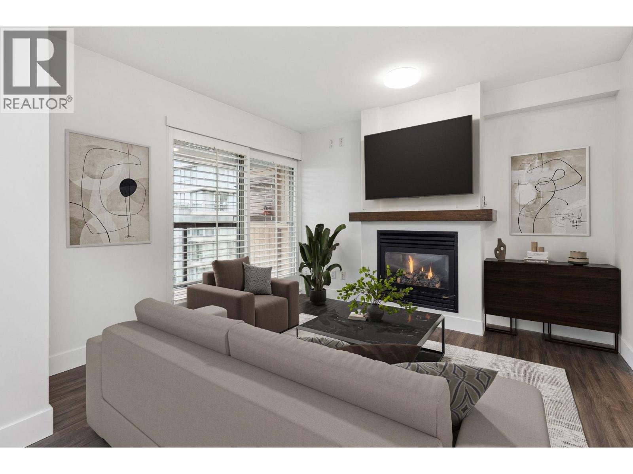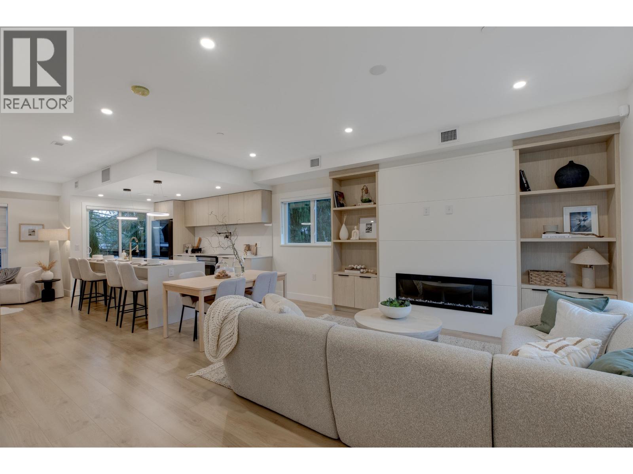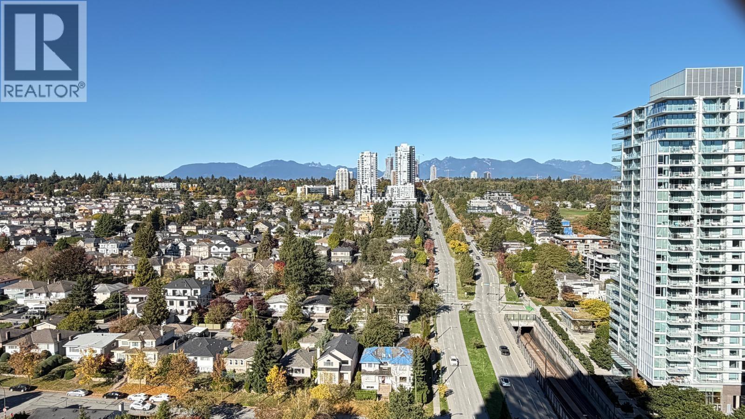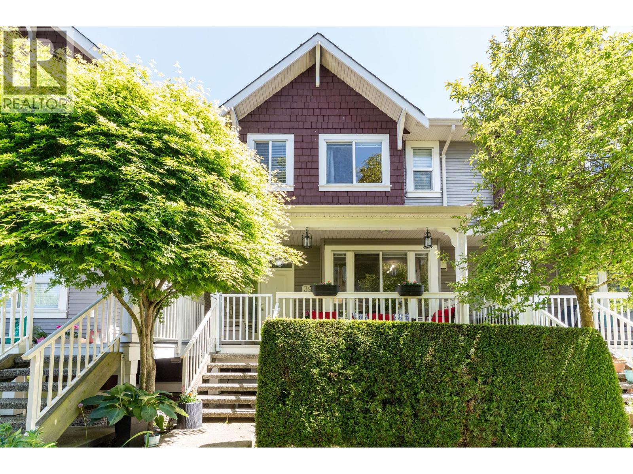508 1350 View Crescent
Delta, British Columbia
Beautiful spacious condo in the popular CLASSIC in central Tsawwassen a concrete building! Walk to everything-shops, transit, golf course and the beach! At 1382 square feet this feels like a home with the convenience of a condo! Concrete and brick construction! Ideal layout with formal living/dining area, adjacent family room/den, plus two bedrooms the primary bedroom has a large walk in closet spacious ensuite! Engineered wood flooring, new windows and blinds. Exposure is NW overlooking landscaped gardens, large deck for all the patio furniture and afternoon sun. Main fees $725 includes heat, hot water, rec facility (small gym, workshop, library). One parking stall + storage locker. Pets okay 1 dog/cat/2 birds. (id:46156)
220 5800 Andrews Road
Richmond, British Columbia
Spacious Steveston South Condo! A 1-BEDROOM + DEN home that lives like a 2-bedroom. With over 1,000 sq. ft. and two full bathrooms, this rare layout is ideal for downsizers wanting space for house-sized furniture. The large den easily serves as a guest room or home office, and the building offers two guest suites for visiting family or friends. Thoughtful design provides excellent flow and flexibility. Steps to the dyke trail, boat launch, dock fishing, sushi, cafés, bakeries, and salons. Outstanding value for the size, layout, and location. Call today for your private viewing! (id:46156)
1803 8800 Hazelbridge Way
Richmond, British Columbia
Welcome to the luxurious Concord Gardens South Estates in the heart of Richmond. This spacious 1,107 sq.ft corner unit features a functional open layout with 3 well-sized Bedrooms, thoughtfully positioned apart from each other for maximum privacy, Bosch SS appliances, floor-to-ceiling windows, and AC for heating and cooling. 1 locker and parking included. One of its most remarkable highlights is the expansive 449 sq. ft. balcony, offering breathtaking 90-degree views of the mountains and the entire city skyline. Diamond Clubhouse provides resort-style amenities, including a gym, indoor pool, sauna, steam room & hot tub, badminton court, and much more. Convenient lifestyle, only a few minutes distance to the new Capstan Skytrain Station, T& T Supermarket,Canadian Tires, Costco,etc.Must See! (id:46156)
901 7108 Edmonds Street
Burnaby, British Columbia
Welcome to your Sub-penthouse home at "The Parkhill" - A concrete BOSA building. This bright & spacious 2-bed, 2-bath home features stunning sunset views and a large covered balcony (24'x7'). The NW corner unit home boasts floor-to-ceiling windows, generously sized rooms, updated kitchen with newer appliances, new bathroom vanities, fresh paint, high-end flooring, in-suite laundry, & gas fireplace. Includes 1 parking, in-suite storage, + oversized storage locker. Perfect walkability to SkyTrain & Highgate Village (500m), Edmonds CC. Building amenities: bike room, sauna, exercise room, party room & EV charging. Recent building updates include rainscreen, windows, refreshed lobby/common areas, plumbing upgrades, roof, and new elevators already paid (early 2026). OPEN HOUSE SAT Jan 24 2:30-4 (id:46156)
2 9399 No.2 Road
Richmond, British Columbia
Built by Citimark, one of Richmond´s most experienced townhome developers. Large 3-bed/3-full-bath townhomes in West Richmond´s premier Lackner neighbourhood. Brownstone-inspired exteriors with modern-farmhouse touches- brick, Hardie siding, and wood-trim accents. Contemporary interiors with durable finishes. Sleek island kitchens with quartz countertops and premium stainless appliances. Geothermal heating & cooling for year-round comfort and lower utility costs. TOP Catchment: Jessie Wowk Elementary & Steveston-London Secondary. (id:46156)
305 535 Smithe Street
Vancouver, British Columbia
DOLCE - Downtown Living at Its Finest Discover the best of downtown Vancouver right at your doorstep. Live just steps from Rainbow Park, the International Film Centre, trendy restaurants, lounges, cafés, and the Vancouver Public Library. This elegant home features a spacious chef´s kitchen with an oversized island, abundant cabinetry, and a cozy dining area highlighted by a warm gas fireplace. High ceilings and two Juliet balconies create an open, airy atmosphere that feels both grand and inviting. The versatile den offers the perfect space for a home office, nursery, or guest room. A luxurious bathroom with a double vanity, separate shower, and soaker tub completes this exceptional residence. Built by Solterra, Don´t miss this rare opportunity! Open House:January 24th (Sat) 2:00pm-4:00pm (id:46156)
112 8100 Jones Road
Richmond, British Columbia
Spacious 1-Bedroom with Patio in Sought-After Victoria Park complex. Bring your design ideas! This well-laid-out 708 sq.ft. home offers fantastic potential in one of the area´s most desirable neighbourhoods. Enjoy a functional floor plan featuring a semi-open kitchen with an eating area, in-suite laundry. The private bedroom overlooking the peaceful garden. Step outside to your own patio - perfect for morning coffee or relaxing after work. Conveniently located within walking distance to transit, schools, and shopping. A great opportunity for first-time home buyers or savvy investors. Don´t miss out on this value-packed home in a popular community!Open house Sunday November 16 2:30-4 (id:46156)
403 1425 W 6th Avenue
Vancouver, British Columbia
Fabulous Modena at Portico! This spacious 2-bedroom plus den suite offers 1,191 square ft of comfortable living with pleasant city and mountain outlooks. The open layout includes a generous kitchen with granite countertops, a defined dining area, and a welcoming living room. The primary bedroom features a walk-in closet and a private ensuite with heated floors. Additional perks include 2 parking stalls (EV ready), a large storage locker, bike room, and visitor parking. Built by Bosa Development, Modena is a quality concrete building offering great amenities such as a fitness centre, sauna, steam room, hot tub, and workshop. Ideally situated in a fantastic location-just steps to Granville Island, the Seawall, and the shops and restaurants of South Granville. (id:46156)
2002 989 Richards Street
Vancouver, British Columbia
Welcome to this spacious and bright upper floor 1 bedroom + den corner home in the Mondrian 1 by Bosa, perfectly located at the edge of Yaletown. With a unique floor plan offering flexibility and plenty of space, this home is flooded with natural light and features stylish wood shutters, stainless steel appliances, granite countertops, and laminate and tile throughout. Enjoy cozy evenings by the gas fireplace or unwind on your balcony with stunning city views. The building offers resort-style amenities including an exercise centre, hot tub, sauna, guest suite, and visitor parking. Plus, you´ll have 1 parking spot and a locker for added convenience. Steps away from Yaletown's trendy restaurants, retail, and transit, this home offers the perfect blend of comfort, style, and location. (id:46156)
2 339 Keary Street
New Westminster, British Columbia
NO MORTGAGE PAYMENT FOR A YEAR*!! Don't let this one pass you by. Discover the perfect balance of convenience, comfort, and style in this 3+ brm TH. Designed for growing families & professionals seeking their forever home. Located in Sapperton, one of Greater Vancouver's most central connected neighbourhoods, you're just steps to Royal Columbia Hospital, SkyTrain, parks & everyday amenities. This collection of 9 TH offers private street-level entry, attached garage and over 1,800 sq. ft. of modern, energy-efficient, functional living space. Built to higher standards than most new offerings in the area, this home delivers exceptional quality throughout. *Terms and conditions apply. (id:46156)
1905 8189 Cambie Street
Vancouver, British Columbia
Corner unit with Panoramic North East Views! Northwest, Cambie at Marine, immaculate, spotless, 2-bed, 2-bath, bright NE corner unit with panoramic wraparound full height window views plus a bonus 140 SF covered balcony. Amazing amenities. Full-time concierge, parking & storage locker next to the elevator. SkyTrain & bus stations across the street, T&T, restaurants, daycare under the building, and shopping. Winners, Canadian Tire. One-stop hub west side living. See to appreciate. (id:46156)
39 5999 Andrews Road
Richmond, British Columbia
Prestigious RIVERWIND Town home in the Heart of Steveston! This refreshed bright and spacious 3 bedroom, den, 2.5 bathroom home features a stunning open layout with 9' ceilings, gourmet kitchen with granite counters, stainless steel appliances, maple cabinets, breakfast bar and a cozy nook/family area. Enjoy the warmth of a gas fireplace in the living room and a large Master with walk-in closet and spa-style en-suite with deep soaker tub and stand-up shower. Bonus flex room off double car garage-perfect for an office or storage. Recently installed heat pump for year round comfort. Close to Dyke Trails, Britannia Shipyard Museum, shopping, transit, and Steveston Village. School catchments: Homma Elementary & McMath Secondary. Don't miss out! (id:46156)


