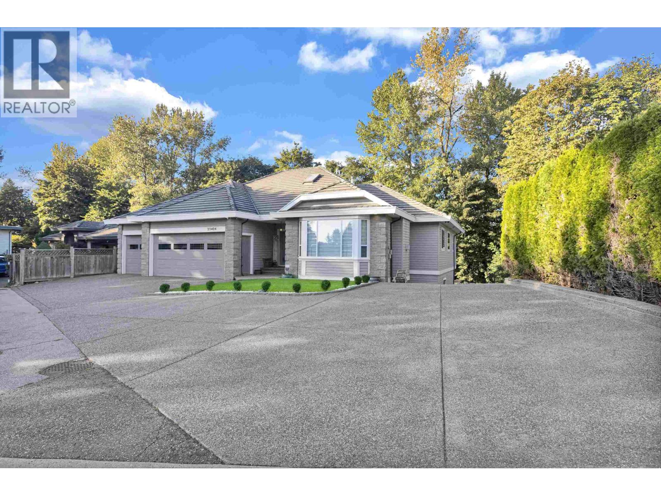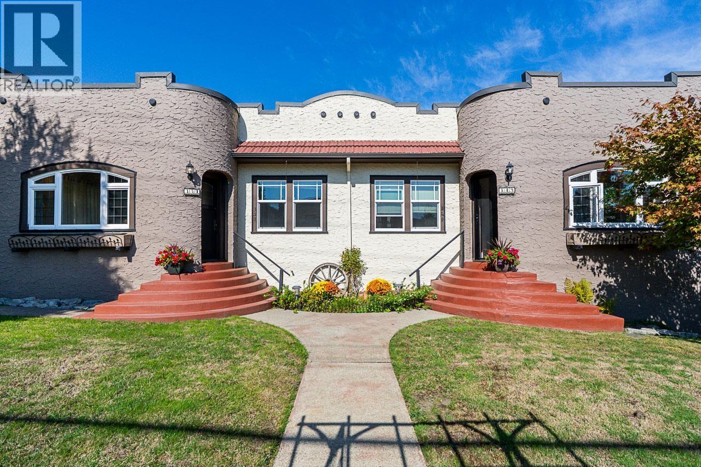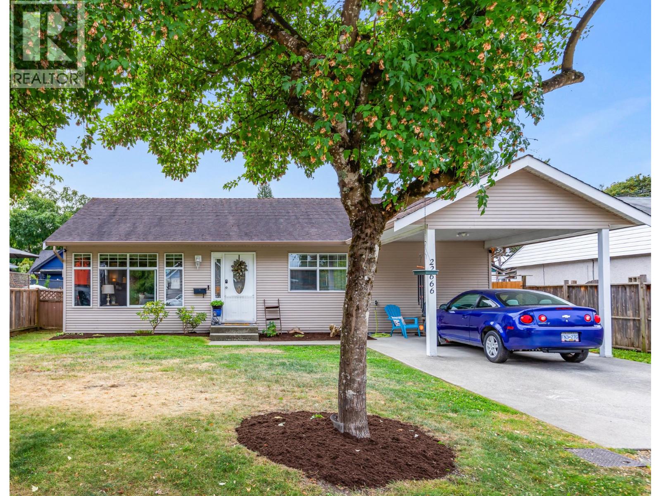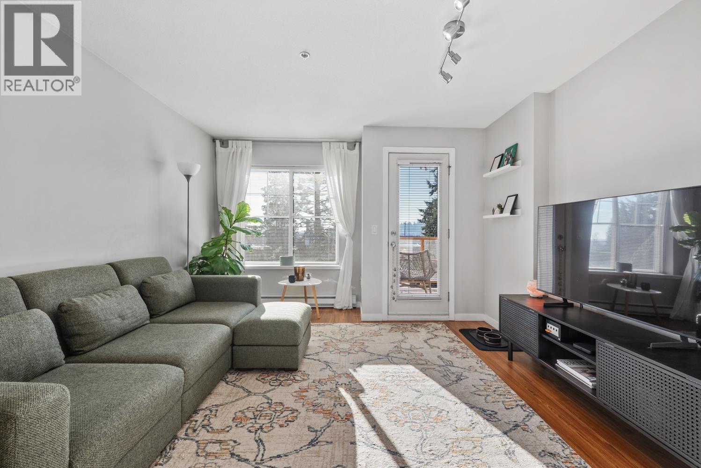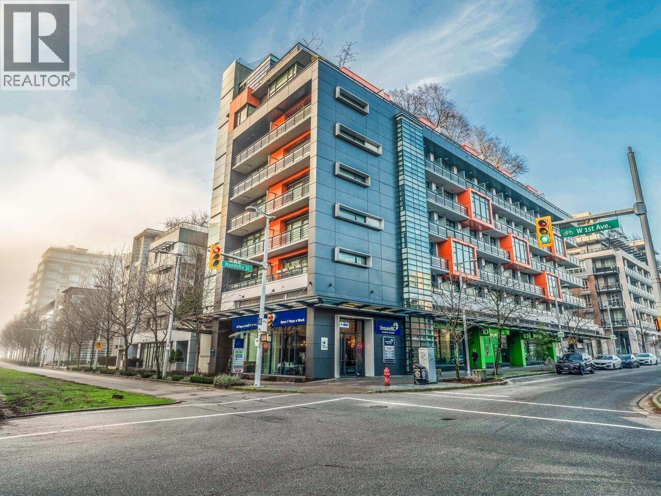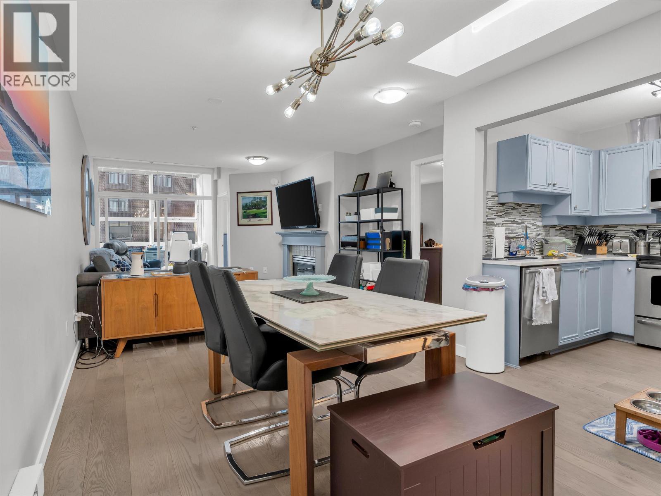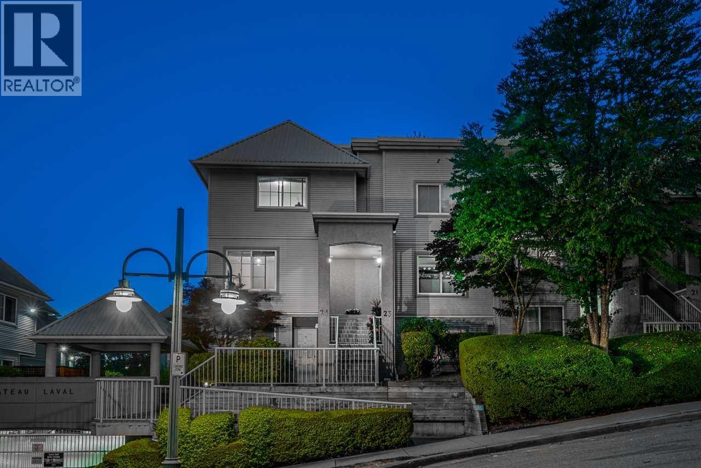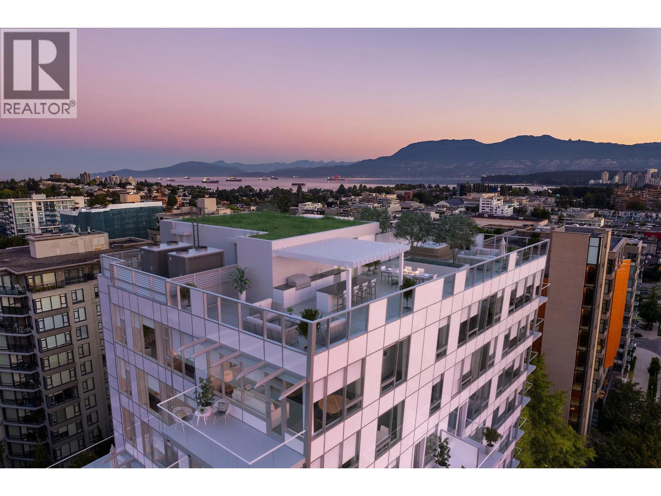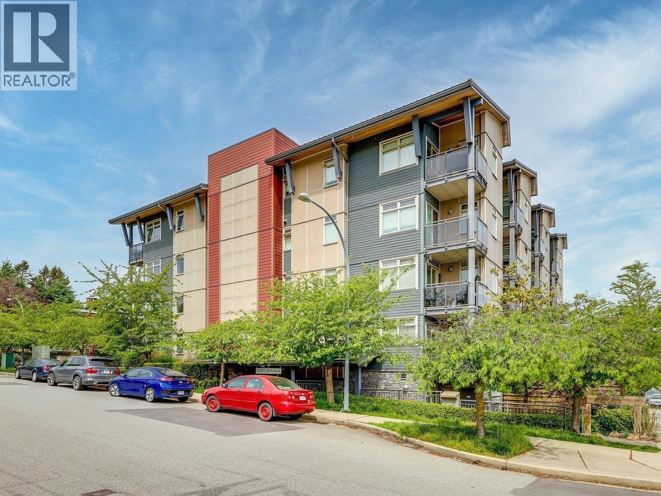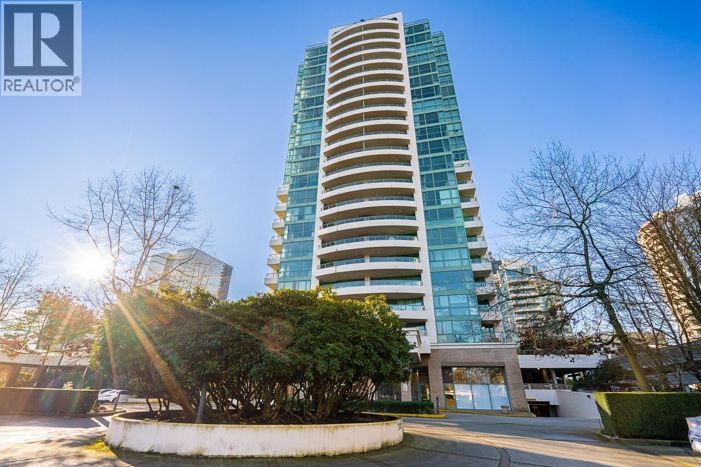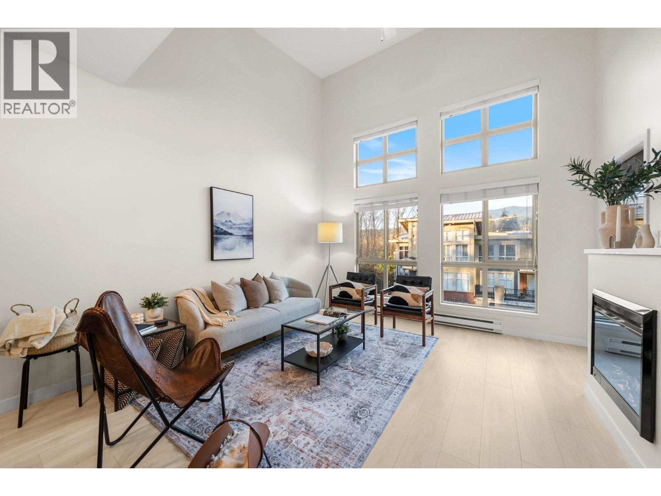23404 Tamarack Lane
Maple Ridge, British Columbia
Discover this updated home on a 10,980 SF lot with a walk-out bsmnt, offering privacy & greenbelt views! Located on a quiet cul-de-sac, the home features a cement roof with hidden gutters, an upgraded deck with a patio cover, & an expansive open floor plan with over 4,100 SQFT of living space, vaulted ceilings, & large windows for plenty of natural light. This property includes 5 bdrms & 5 bthrms, ensuring ample space for family and guests. The fully finished walk-out basement has 2 separate entrances & includes 2 distinct suites, currently rented to separate tenants. W/ 9 total parking spots, including 3 covered, this home meets all your parking needs. Additionally, it boasts engineered hardwood flooring, air conditioning, modern appliances, & more-a perfect blend of comfort & convenience. (id:46156)
349-351 Cumberland Street
New Westminster, British Columbia
RARELY AVAILABLE! Opportunity to own an extremely well-maintained Spanish style TRIPLEX property on 10,281 square ft RT-1 zoned lot in desirable Sapperton neighbourhood close to transit, new Aquatics center, schools, parks, shopping, RCH, restaurants, HWY-1 & more. 3 SEPARATE SUITES! 351 side features 2 Beds & 1 Bath, 2 levels, renovated kitchen & bath, some updated windows, rec room & laundry down. 349 side has 2 Beds/1 Bath suite w laundry on the main & 1 Bed/1 Bath self-contained suite below. Each unit has separate outdoor patio/backyard. 194 square ft storage room at bottom of 349. Beautifully landscaped & private backyard w back lane access & open parking for ~8 vehicles. GREAT INVESTMENT & HOLDING PROPERTY located in the Bill 47 zone & within the Transit Orientated Development Zone. Potential to REZONE & SUBDIVIDE the 10,281 square ft lot. Possible for $75,000/annum rental income or more. *SHOWINGS BY PRIVATE APPOINTMENT* (id:46156)
22666 123 Avenue
Maple Ridge, British Columbia
Charming 3 bed, 2 bath rancher in central Maple Ridge. This well-laid-out home is perfect for families or downsizers. Enjoy an open-concept living, dining, & kitchen area filled with natural light. Step onto the large sundeck & enjoy the spacious backyard with mature front yard trees. A full-home 3´ crawl space offers great storage. Includes a carport plus an extra parking spot. New Fridge/Dishwasher/Stove/Washer installed Sept 2025. Walk to transit, schools, parks, and nearby amenities. Great potential to update or make it your own. Whether starting out or slowing down, this home offers comfort, space, and opportunity in a well-established neighbourhood. Come see the possibilities! (id:46156)
101 5608 Berton Avenue
Vancouver, British Columbia
Welcome to The Conservatory by Polygon, located in UBC's Wesbrook Village. This unique ground-level one-bedroom home features high ceilings, Miele appliances, quartz countertops, an extra-large walk-in closet, and a spacious private fenced yard. Enjoy excellent amenities including concierge, dog wash room, lounge, smart parcel lockers, one parking stall, and a large private storage room. Restaurants, shops, and Pacific Spirit Park are nearby. Top school catchment: Norma Rose Point School and University Hill Secondary. A must-see! (id:46156)
412 1969 Westminster Avenue
Port Coquitlam, British Columbia
Welcome to a truly rare top floor retreat offering a bright, South-facing 1 bed, 1 bath home just under 700sf of peaceful, private living. This unit has no neighbours on either side, making it ideal for those who value quiet & privacy. Enjoy direct access to the rooftop terrace located right outside your door, perfect for morning coffee, evening sunsets, or entertaining. The smart, functional layout features an open living & dining area filled with natural light throughout the day, plus a spacious bedrm complete with a walk-in closet. The owner loves the tranquil feel, sunny exposure & unique privacy rarely found in condo living. Nature is just minutes away with Gates Park, Coquitlam River, nearby parks & mtn hiking trails close by. At the same time, enjoy unbeatable convenience with Costco, Walmart, Coquitlam Ctr & a shopping plaza across the street & more. Easy access to Rapid Bus routes & SkyTrain makes commuting simple. A rare blend of privacy, sunshine, nature & urban living. OPEN HOUSE - JAN 24th - 2 to 4pm (id:46156)
305 123 W 1st Avenue
Vancouver, British Columbia
Compass in Olympic Village. The Condo - Great layout with bedroom and walk-in closet with custom organizers. The kitchen has been updated with high gloss cabinetry and butcher block countertop, gas cooktop, and wall oven. Contemporary laminate flooring, nearly 10 foot ceilings, and a private outlook toward Craft Brewing (The historic Vancouver Salt Co). Peak at the water from the spacious patio. The Location - steps to the seawall, shops, theatres, coffee, and some of Vancouver's best seaside dining. The Building - leed certified, with open breezeways, secure parking (including for visitors), storage, and access to the world class amenities at The Gold Club for swimming, whirlpool, sauna, and a fully equipped fitness centre. Pets OK. Open House Saturday Jan 24 from 2:30pm-4pm. (id:46156)
403 2929 W 4th Avenue
Vancouver, British Columbia
Top Floor Living in the Heart of Kitsilano! Welcome to this beautifully laid-out 2-bedroom, 2-bathroom + solarium suite in The Madison on 4th Ave. Bright and south-facing, this top-floor home features skylights, overheight ceilings, and large windows that flood the space with natural light. Enjoy an open-concept living and dining area with a cozy gas fireplace, plus a spacious kitchen with updated quartz countertops, new backsplash, and sink. The oversized primary bedroom includes a full ensuite for added comfort. Well-maintained building by Redekop with a proactive strata, updated roof, and a completed depreciation report. Rentals and pets are welcome! Ideally located just minutes to Kits Beach, parks, shopping, restaurants, transit, and UBC. Comes with 1 parking. (id:46156)
24 270 Casey Street
Coquitlam, British Columbia
Welcome to this spacious townhouse in the heart of Maillardville! This bright and spacious CORNER home offers an ideal layout with 2 big bedrooms, 2 bathrooms & a versatile den! perfect as a home office or nursery. Thoughtfully updated to feel like a detached home, every detail has been carefully considered for comfort and style. The stunning kitchen, stainless steel appliances, elegant quartz countertops, and premium cabinetry-making it a dream space for home chefs. A new dishwasher & microwave add to the modern conveniences, along with 2 dedicated parking spaces. Flooded with natural light throughout, this home offers a warm and welcoming atmosphere in every room. All of this in a prime location just steps from shopping, parks & schools! (id:46156)
1102 2323 Fir Street
Vancouver, British Columbia
Italia by award-winning Solterra.This stunning one of a kind penthouse has every detail meticulously designed. Kitchens include Italian-imported cabinetry,expanded Gaggenau appliance package and a walk-in temperature&humidity controlled wine cellar.Spa inspired ensuite complete with a steam shower,shower bench,&wall niche, free standing soaker tub, heatedflooring, towel warmer,CHRISTINA Rubinetterie maquinna marble faucets. 138 feet of expansive wrap around windows bathe the living area in water&mountain views &natural light. Living area features a stately stone-clad fireplace,smart thermostat system,AC.Head up to the rooftop terrace featuring a built in outdoor kitchen& island covered by a pergola,hottub& ample space to lounge.For a limited time,design your own floorplan until March 1stEnjoy the excitement of building a custom home and the convenience of the lock and leave lifestyle in a concrete building* Limitations apply. (id:46156)
205 5599 14b Avenue
Tsawwassen, British Columbia
Solei Terrace, rarely available 2 bedroom, 2 bath unit on the quiet back side of the building. Features open floor plan, engineered hardwood, granite countertops & SS appliances. Conveniently located close to Tsawwassen town centre & transit. (id:46156)
1505 5899 Wilson Avenue
Burnaby, British Columbia
LOCATION LOCATION LOCATION, PARAMOUNT 2 Built by BOSA. Concrete Highrise located just minutes to Patterson & Metrotown SkyTrain stations, Metropolis at Metrotown, Crystal Mall, and Station Square. Located right across from Central Park, it's perfect for nature lovers and golfers. Spacious & quiet 2 bedrms, 2 full bathrms, and a large balcony. New Paint and Hard Wood Flooring. Parking stall no. 85 and locker room no.7. (id:46156)
407 201 Morrissey Road
Port Moody, British Columbia
Open house Sat/Sun January 24/25 (1:00 - 4:00 PM) Discover refined urban living in the heart of Suter Brook Village, Port Moody. Offered for the first time, this penthouse, top-floor 2-bedroom, 2-bath home features partial renovations and an excellent layout filled with abundant natural light. Bright open living and dining spaces make it ideal for both everyday living and entertaining, with thoughtful updates adding comfort and style. Enjoy an unbeatable lifestyle just steps from cafés, restaurants, groceries, fitness studios, and daily conveniences. Minutes away are Rocky Point Park, Brewery Row, scenic oceanfront trails, and Inlet Centre SkyTrain. A rare opportunity to own a light-filled penthouse in one of Port Moody´s most sought-after communities. (id:46156)


