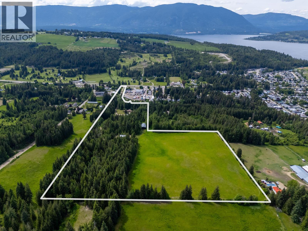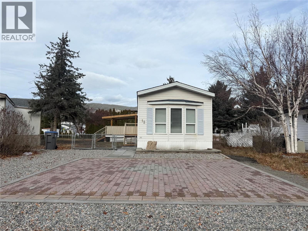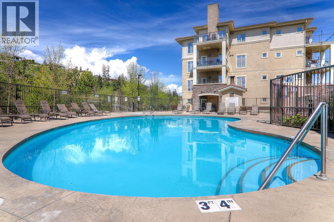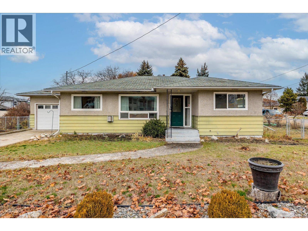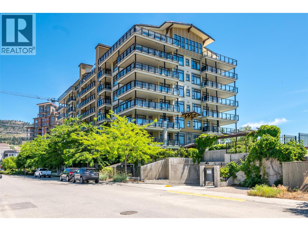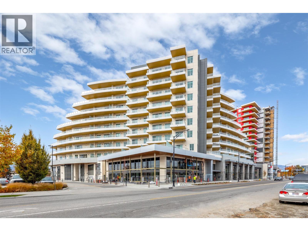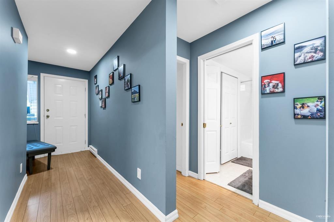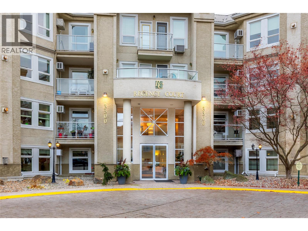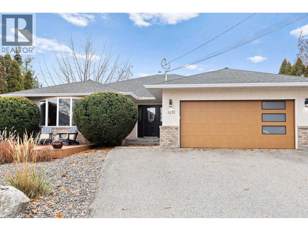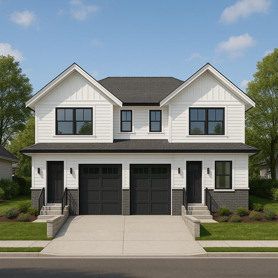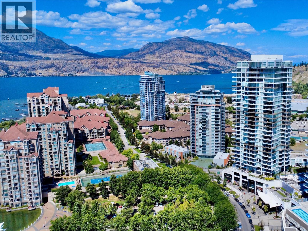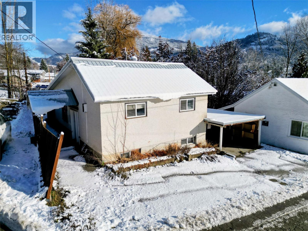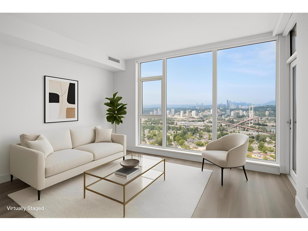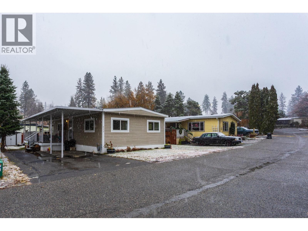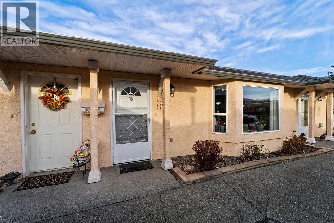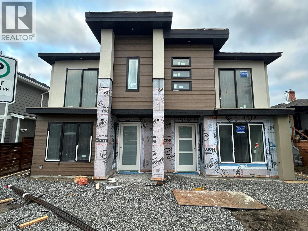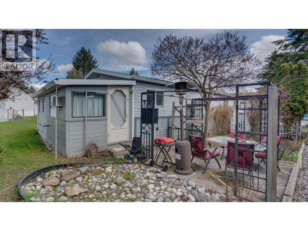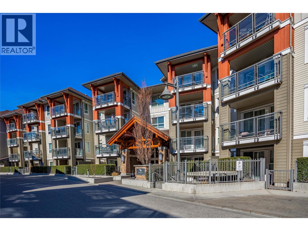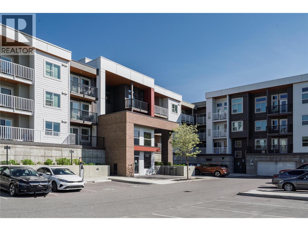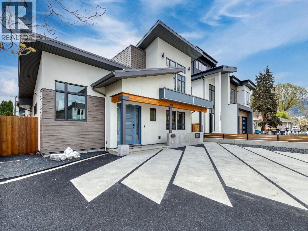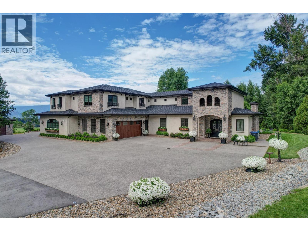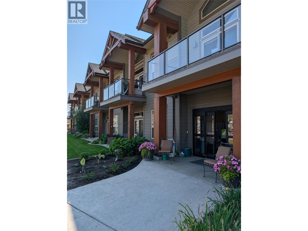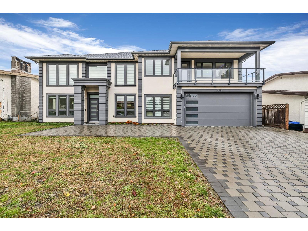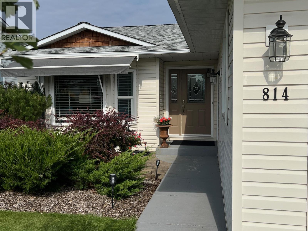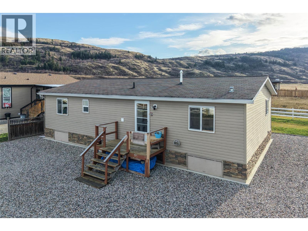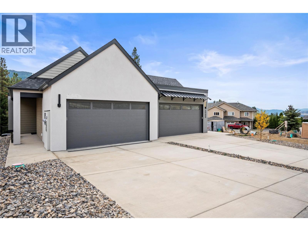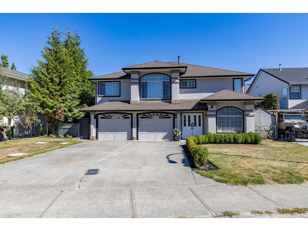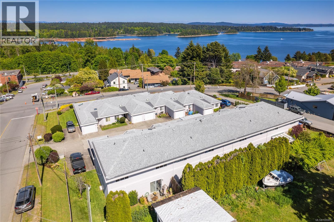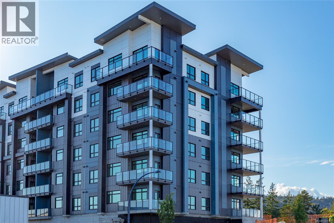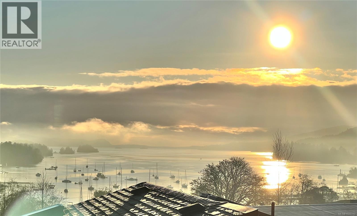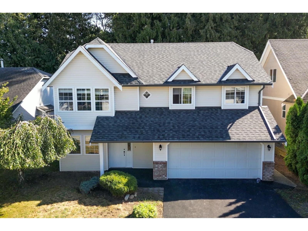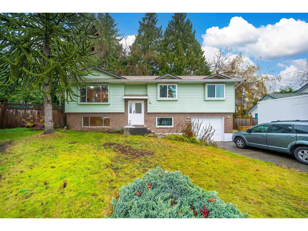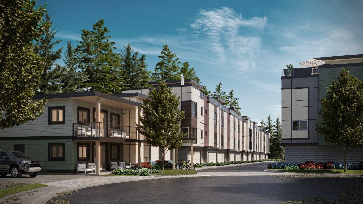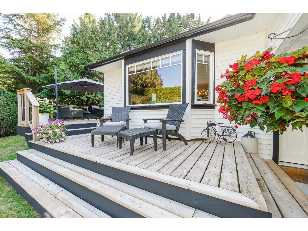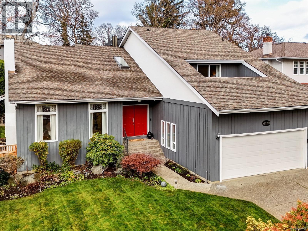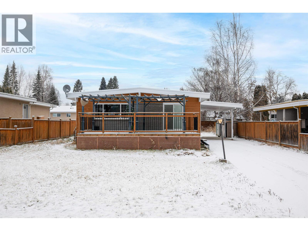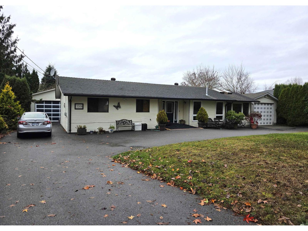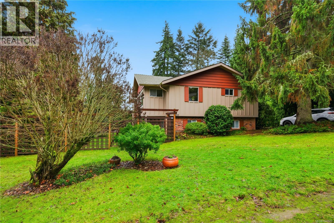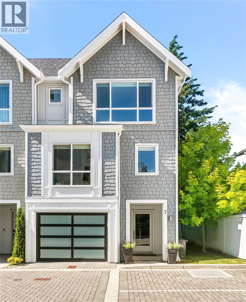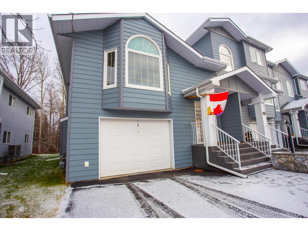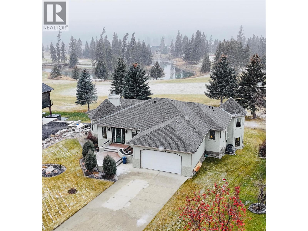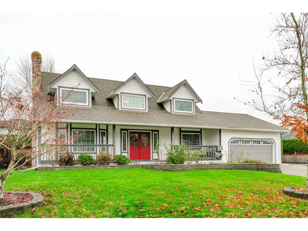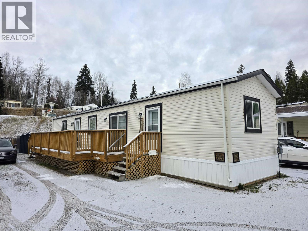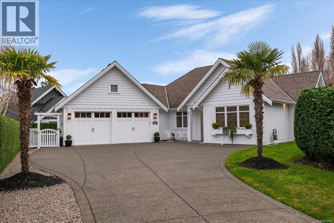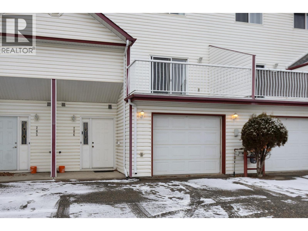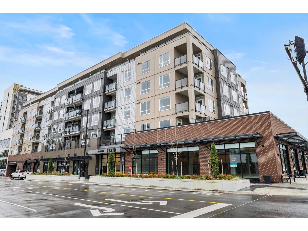6210 50 Street Ne
Salmon Arm, British Columbia
Located just outside of Salmon Arm, this exceptional 30-acre estate embodies the essence of rural living, boasting 16 acres of lush hay fields surrounded with mature cedar trees. With approximately 3500 sqft of interior finished space and an additional 1000 sqft of unfinished space this expansive three-bedroom, three-bathroom residence offers ample space for family and friends, with potential for expansion to add four additional bedrooms and a washroom to offer infinite possibilities. Additional features include a single attached garage, carport, 5000sqft heated garage, 30 x 40 storage shed, and 36 x 72 hay shed. Experience the serenity of rural living while being mere minutes from town. This rare gem has been family-owned for nearly 50 years and is now available for purchase. (id:46156)
2776 Clapperton Avenue Unit# 12
Merritt, British Columbia
Welcome to Unit 12, your fully renovated, move-in-ready 2-bedroom, 1-bath home offering modern comfort and style throughout. The spacious living area provides an inviting space for relaxing or hosting guests, while both bedrooms offer comfort. Step outside to enjoy the expansive 20×18 covered deck and generous fully fenced yard, perfect for entertaining, outdoor dining, or simply unwinding. The kitchen boasts granite counter tops and stainless steel appliances. The beautifully updated bathroom enhances the home’s fresh, contemporary feel. Located in the desirable Diamond Vale Mobile Home & RV Park, this turn-key home is one you won’t want to miss. (id:46156)
1875 Country Club Drive Unit# 1402
Kelowna, British Columbia
Welcome to Pinnacle Pointe! Spacious and rarely available top floor three bedroom two bath corner unit offering 1,277 sq. ft. of well planned living space. This bright home features an open concept kitchen with upgraded cabinetry, granite countertops, and an eat in bar, along with a cozy corner fireplace, central heating and cooling that is included in the strata fees, and gorgeous mountain views throughout. The primary bedroom includes its own ensuite, and all three bedrooms are thoughtfully separated by the large great room layout. Enjoy an expansive deck with sweeping views, ideal for relaxing or entertaining. The unit comes fully furnished, complete with all appliances, furnishings, accessories, and a convenient storage room, making it completely turnkey. Pinnacle Pointe sits on two championship golf courses, just minutes from UBCO which makes it perfect for students, and only moments from the Kelowna International Airport. Residents enjoy a pool, hot tub, fitness centre, and secure underground parking. A great investment property or an excellent choice for a first time buyer. (id:46156)
1190 Guisachan Road
Kelowna, British Columbia
Versatility and location come together at 1190 Guisachan Road. This centrally located corner-lot property sits within the Core Neighbourhood Area (CNH-D), offering excellent redevelopment potential for builders and investors, while still appealing to end-user buyers seeking walkability and long-term value. With flat site lines and strong frontage on Guisachan Road, this .16-acre lot provides an ideal foundation for future housing options in a rapidly growing city. At the same time, its prime location delivers everyday convenience steps to Guisachan Village Centre, schools, parks, transit, Okanagan College, Kelowna General Hospital, and minutes from downtown. Whether you’re looking to live in, rent out, hold for the future, or explore development possibilities, this property offers a rare combination of flexibility, centrality, and upside, an opportunity that’s increasingly hard to find in Kelowna’s core. (id:46156)
3301 Skaha Lake Road Unit# 406
Penticton, British Columbia
Welcome to Alysen Place! Conveniently located at 406-3301 Skaha Lake Road, Penticton only 2 blocks from Skaha Lake. This beautiful southwest corner suite is 1,277 square feet with 2 bedrooms plus den/office and 2 bathrooms. TWO UNDERGROUND PARKING STALLS. INCLUDES STORAGE LOCKER. Floor-to-ceiling windows allow for lots of natural light. Covered 400 sq ft deck with natural gas hookup for BBQ; enjoy the panoramic views. This concrete and steel building is geothermal heated and cooled. Perfectly positioned on the quiet side of the building; this home offers exceptional privacy and peace away from street noise. Inside the home, you will find an open-concept layout featuring two generously sized bedrooms, a flexible den or home office, and spacious 9-foot ceilings throughout. Geo-thermal heating and cooling are included in the strata fee; this covers heating, hot water, and air conditioning for year-round comfort and efficiency. This one won't last long; please book your appointment with your real estate agent today! (id:46156)
3340 Lakeshore Road Unit# 606
Kelowna, British Columbia
Nestled in the heart of Kelowna’s coveted South Pandosy neighborhood, this stunning 1-bedroom residence offers premier beachside living just steps from vibrant Pandosy Village and Gyro Beach. Beautifully designed with modern cabinetry, quartz surfaces, luxury vinyl plank flooring, 9-ft ceilings and a functional open layout, this home delivers effortless urban comfort with a touch of luxury. The chef-inspired kitchen features an island, sleek cabinetry and premium appliances, flowing into a bright living space that opens to a covered patio with lake views, level paver tiles and natural gas hookup—perfect for entertaining or sunset relaxation over Okanagan Lake. The spa-inspired ensuite and walk-through closet offer both style and convenience, with the owner-upgraded shower enhancing everyday comfort. Complete with one parking stall and one storage locker, residents enjoy exclusive access to MOVALA’s resort-style amenities including a pool, hot tubs, BBQs, cabanas, fitness and yoga facilities, guest suites, co-working spaces and a beautifully appointed party room with full kitchen and dining area. Steps from boutique shops, fine dining and the waterfront, this home represents the ultimate in refined lakeside living in one of Kelowna’s most sought-after communities. (id:46156)
104 9310 King George Boulevard
Surrey, British Columbia
RARELY AVAILABLE GROUND-LEVEL TOWNHOME in the gated Huntsfield community! This spacious 2 bedroom, 2 full bathroom home is all on one level with no stairs and is wheelchair friendly. It features a bright kitchen, cozy gas fireplace, bay windows, in-suite laundry, and a double garage. Private front entry and easy access make it perfect for downsizers or anyone looking for a quiet, comfortable place to live. The well-kept complex has only 24 homes and includes a clubhouse and visitor parking. Located next to Bear Creek Park and close to Surrey Memorial Hospital, SkyTrain, shopping, and more. Low strata fees make this home even more affordable. A rare find in a great location-don't miss your chance! (id:46156)
3300 Centennial Drive Unit# 204
Vernon, British Columbia
Quiet and mature building conveniently located within walking distance of grocery stores, restaurants, and shops in downtown Vernon. This 2-bedroom, 2-bath condo offers 1,037 sq. ft. of comfortable living space, featuring hard-surface floors with the exception of the second bedroom, elegant crown molding, hard surface counter tops, and a smart floor plan with bedrooms positioned on opposite sides of the unit. A cozy gas fireplace efficiently heats most of the home, with gas included in the strata fees. “Regency Court” is an upscale, 55+ condo community built in 1994, consisting of four stories and 65 units with secure underground parking. The building is designed for a low-maintenance, worry-free lifestyle for those 55+, complemented by beautiful common areas and well-maintained grounds that encourage connection and socializing. Amenities include a second-floor library overlooking the welcoming lobby, a large meeting room on the parkade level that opens onto a lovely BBQ terrace, an exercise room, and additional storage space. Pets are welcome with restrictions. If you’re seeking an affordable, safe, and mature building in a highly walkable location, this is an excellent choice. (id:46156)
2251 Floral Road
Lake Country, British Columbia
Welcome to the perfect family home in the heart of Lake Country - beautifully updated, lovingly maintained, and ideally tucked at the end of a quiet cul-de-sac . This spacious 5-bedroom, 3-bathroom rancher with a full walkout basement shines with thoughtful upgrades throughout. The main level offers three generous bedrooms, a bright and airy island kitchen with abundant cabinetry and a walk-in pantry, and a warm, inviting living space complete with gas fireplace, central air, central vac, and all updated appliances included. Downstairs, the fully finished lower level is designed for versatility - featuring two additional bedrooms, a full bathroom, a summer kitchen, and an expansive rec room that opens directly onto the flat, park-like backyard. Here, mature trees, lush greenery, and timed in-ground irrigation create a serene, private oasis perfect for kids, pets, and outdoor entertaining. The property also offers RV and extra vehicle parking, plus low maintenance composite deck outfront. Set in one of Lake Country’s most coveted family neighbourhoods, you’re surrounded by agricultural beauty and just moments from Davidson Road Elementary, UBCO, beaches, recreation, the airport, and all your daily essentials. A beautifully updated home, move-in ready, in a location families love—don’t miss this exceptional opportunity (id:46156)
12863 Marine Drive
Surrey, British Columbia
Introducing a rare freehold, non-strata 1/2 duplex on prestigious MARINE DRIVE! A standout opportunity to secure a brand-new coastal residence just steps from Ocean Park Village and the iconic 1001 Steps. This thoughtfully planned home offers approx. 2,579 sq.ft. of interior area (including a 348 sq.ft. garage) with 3 bedrooms, an office, 3 bathrooms, and a spacious basement with an optional suite-ready layout. The home is currently under construction, allowing full customization of interior finishings. Built by a reputable local builder and backed by a 2/5/10 New Home Warranty. Estimated completion: Spring 2026. CALL NOW to learn more about this premium offering in one of South Surrey's most coveted seaside corridors! (id:46156)
1099 Sunset Drive Unit# 441
Kelowna, British Columbia
Welcome to Waterscapes, one of downtown Kelowna’s most desirable resort-style communities. This top-floor 2 bedroom, 2 bathroom complex has just finished a professional rebuild, giving you the chance to move into what feels like a brand-new home without paying GST. The layout is bright and functional, with well-separated bedrooms for privacy, a kitchen with wrap-around granite countertops and bar seating, a built-in wine rack, an electric fireplace, and access to a spacious deck. The primary bedroom fits a king bed comfortably and includes a walk-in closet and full ensuite. The second bathroom features a walk-in shower, and the suite also includes in-unit laundry. Residents of Waterscapes enjoy access to the Cascade Club, offering an outdoor pool, two hot tubs, a fitness centre, residents lounge with pool tables, guest suites, and a putting green. Just steps from Okanagan Lake, this location puts you close to the yacht club, Prospera Place, Knox Mountain, restaurants, cafes, breweries, and Kelowna’s cultural district. The building is pet-friendly with no height restrictions for dogs. Whether you’re a first-time buyer, investor, or looking to enjoy downtown living, this is a rare chance to own in an almost-new building with secure underground parking and a private storage locker. (id:46156)
1866 Cole Street
Fruitvale, British Columbia
Opportunity knocks in this solid Fruitvale home. Currently the property offers 2 bedrooms, 1 bathroom, and an unfinished basement with lots of potential. The basement previously hosted 2 additional bedrooms and 1 bathroom but experienced flooding. The space has since been fully remediated, and the studs are in place, ready for you to finish the area again and bring your ideas to life. The home sits in a desirable location on Cole Street with the comfort of nature at your door. A peaceful creek runs through the property, adding ambience, privacy, and a calming backdrop year round. Parking is a highlight with a covered carport, one additional off street space, and abundant street parking ideal for larger families, toys, or extra vehicles. Inside, the main floor layout is bright and practical, with comfortable living spaces and room to add value through updates or expansion. The yard provides both utility and atmosphere with the steady sound of the nearby water and plenty of space to create an outdoor setup that suits your lifestyle. This is a court ordered sale, offering a unique chance to secure a home with upside in a great neighbourhood, minutes to schools, shopping and local recreation. If you're ready to roll up your sleeves and rebuild something special, this is a property worth exploring. (id:46156)
3908 10750 135a Street
Surrey, British Columbia
Stunning two-bedroom, two-bath home located on the 39th floor with UNOBSTRUCTED views of the city, mountains, & valley. Step out onto the spacious balcony & take in the panoramic scenery. The bright, open concept layout showcases floor to ceiling windows throughout. Highlights include stainless steel Samsung appliances with gas cooktop, sleek modern cabinetry, and central heating & cooling. Primary bedroom features a luxurious ensuite and a walk in closet w/builtin organizers. One secured parking stall. Residents enjoy over 23,000 sq. ft. of amenities, including a fully equipped fitness centre, outdoor terrace w/BBQ area, social and meeting rooms, & 24-hour concierge. Central location, only minutes to skytrain, schools, shops & more! (id:46156)
1999 Highway 97 S Unit# 233
West Kelowna, British Columbia
Great starter home for first time buyers or retirees looking to downsize, located in Westview Village, an 18+ section of one of the area's most desirable manufactured home parks in West Kelowna. This home features 3 bedrooms with many updates to provide peace of mind in the coming years and a huge covered deck to enjoy the Okanagan lifestyle all year round. Just move in and relax. All big ticket items have been completed. Approximate age , roof 5yrs, furnace 2024, hwt 2yrs, AC 5yrs. Updates include flooring, siding, deck and carport. Westview Village boasts a central location, mere minutes from schools, transit, golf courses, restaurants, shops, beaches, and wineries, The park is pet-friendly, with no height or weight restrictions, though vicious breeds are not permitted. Gross annual taxes are $807.14, water/sewer is $178.14 quarterly, and the new pad rent is $690.00. For showing requests, please ensure your client's credit score is approximately 650 or higher for park approval. Priced to sell quickly. (id:46156)
2760 Voght Street Unit# 15
Merritt, British Columbia
Welcome to the place where your “next chapter” finally chills out. For years you’ve cooked, cleaned, mowed, shoveled, fixed, and “we’ll get to that one day’d” your way through homeownership. This 55+ 2-bed, 2-bath strata unit is what happens when “one day” finally shows up. Picture you: Stepping onto a park-like riverside green space, coffee in hand, wondering how on earth you got this peaceful. Hosting friends in the common room for gatherings and not having to “prep the house for three days” beforehand. Tossing seasonal bins, camping gear, and the “keeper” boxes into your very handy 4-foot crawl space and actually being able to find them again. Inside, all the heavy lifting is already done: New flooring underfoot for that fresh, clean feel. Bathrooms overhauled with new vanities and mirrors (your selfies just got an upgrade). Updated kitchen ready for everything from soup for two to Christmas baking with the grandkids. New roof, skylight, and gutters in 2023 – so you can relax when it rains instead of listening for drips and mystery noises. Low-maintenance, lock-and-leave living means more time for what you actually want to do: travel, golf, grandkids, river walks, card nights… or just finally finishing that book you’ve been “reading” for three years. This isn’t just a downsizing. It’s an upgrading-your-life-sizing. Come see it in person—and may you find some comfort here. (id:46156)
796 Glenwood Avenue Unit# 2
Kelowna, British Columbia
Be the first one to select your brand-new unit in the most desirable area near Kelowna General Hospital! Another beautiful build by Wescan Homes. Come check out this sleek modern design located just steps to the Kelowna General Hospital, Okanagan lake, shops, restaurants, and downtown. As you step into this quality built 3-bedroom, 2.5-bathroom home you will be greeted with a large and bright open floor plan. This first floor offers large windows, cozy living room with an electric fireplace, dining area, beautiful kitchen with designer lighting, and a powder room. The kitchen offers SS LG appliances, solid slab quartz back splash with matching counters, ceiling height cabinetry with soft close hardware, and a high-quality waterproof vinyl plank flooring. Upstairs features 2 spare bedrooms, full bathroom, large master suite with a 3-piece ensuite and a decent sized walk-in-closet. Other great features include, Central air, single car garage, electric car charger roughed in, gas or electric range, second floor balcony, and stand-off glass railing. GST Applicable. (id:46156)
5484 25 Avenue Unit# 61
Vernon, British Columbia
Welcome to your comfort-living in Vernon! This beautifully maintained 2-bedroom, 2-bath mobile home is nestled in the serene and welcoming Big Chief RV Park, where community living meets comfort. Perfectly suited for those aged 55 and over, this quiet neighborhood offers a peaceful retreat while still being conveniently close to essential amenities. As you step inside, you'll appreciate the spacious layout that allows for both relaxation and entertaining. The living areas are bright and inviting, and the two cozy bedrooms provide a perfect haven for rest. The home features two bathrooms, making it ideal for guests or everyday convenience. Outside, you’ll find a delightful backyard that’s perfect for enjoying the beautiful Vernon weather, whether it’s sipping your morning coffee or hosting a small gathering with friends. The carport provides shelter for one vehicle, and an additional parking space ensures that guests can easily visit. Location couldn’t be better! You’re just minutes away from pharmacies, shopping, and various amenities. Need medical care? Jubilee Hospital and downtown Vernon are only a quick 7-minute drive away, putting everything you need within easy reach. Residents of Big Chief RV Park also enjoy access to an on-site clubhouse, offering opportunities to socialize and make new friends in the community. **Please note that dogs are not allowed in this park** (id:46156)
1099 Sunset Drive Unit# 230
Kelowna, British Columbia
JUST RENOVATED - one bedroom + den condo at Waterscapes with quiet exposure overlooking pool and court yard. This lovely downtown Kelowna condo has just had a major professional renovation completed including: new hard surface flooring throughout, new kitchen and bathroom cabinetry, new kitchen appliances, lighting and more. This condo shows like new! Spacious floor plan featuring a large living area, dedicated dining space with room for a dining table, nice sized covered deck, and primary bedroom with walk-in closet and cheater ensuite. Conveniently located in the Herons building which gives you direct access to all the amenities at Waterscapes. Residents have access to the beautiful resort-style Cascade Club, which includes an outdoor pool, garden courtyard, BBQ area, two hot tubs, a billiards room, a kitchen/lounge area, a fully equipped gym, and guest suites. Includes underground secure parking spot and storage locker. Enjoy life on the doorstep of Okanagan Lake and all that Downtown Kelowna has to offer! (id:46156)
625 Academy Way Unit# 210
Kelowna, British Columbia
Fantastic opportunity to own this bright and spacious 2-bedroom, 2-bathroom corner unit in U Eight, the newest development near UBCO! This desirable end unit features two bedrooms, both with windows, offering great natural light and airflow throughout. Located on the second floor, it benefits from extra windows and excellent natural light. Built in 2019, the home includes stainless steel kitchen appliances, durable vinyl plank flooring, energy-efficient heating and cooling, in-suite washer and dryer, one designated parking stall, and a generous outdoor patio. Just a short walk to the UBCO campus, this is an ideal property for university living, perfect for your child to live in or to rent out to students. The building offers study rooms on multiple levels exclusively for residents. Public transit is just steps away, providing direct access to UBCO. Still under the 2-5-10 home warranty, this is a smart and secure investment in one of Kelowna’s most sought-after student living communities. (id:46156)
700 Churchill Avenue
Penticton, British Columbia
INCLUDES A CARRIAGE HOME & Just Steps to Okanagan Lake! This 2,400 sqft custom built home with BONUS 842 sqft Carriage Home is meticulously crafted to meet Step 3 building code standards, boasting cutting edge solar energy & a hydronic radiant in floor heating system. Given the NEW provincial Airbnb regulations, this property is an ideal investment, strategically positioned to serve vacationers while adhering to the ever evolving housing regulations. Experience contemporary luxury in this 3 bd + den / 3 bth beauty! The main floor showcases a chef's kitchen with Cambria Quartz countertops, complemented by Engineered Maple hardwood floors with hydronic in floor heat. A wood burning frpl, vaulted ceiling living area, seamlessly transition through large glass sliders to the outdoor living space. Upstairs, the primary bdrm retreat has an ensuite with a glass shower, walk in closet, & large private deck. An additional bdrm & a full bthrm complete the upper level. With a focus on sustainability, this eco-conscious residence minimizes its carbon footprint & energy usage. Noteworthy is the 842 sqft 1 bdrm carriage home, above the oversized sized double garage on the south side of the rectangle lot. The garage is equipped with wiring for an EV charger. This home was designed with top of the line features. Total sq.ft. calculations are based on the exterior dimensions of the building at each floor level & inc. all interior walls & must be verified by the buyer if deemed important. (id:46156)
2950 Balldock Road
Kelowna, British Columbia
Picturesque estate in Southeast Kelowna resting on approximately 7+ pristine acres, with a Tuscan-inspired residence offering over 9000 sq. ft. of luxury living with 6 beds and 7 baths. This home has been uniquely divided into 2 separate living spaces, making it ideal for multi-generational living. Designed to be a private oasis for entertainment and tranquility, the property features a high-end concrete 20x40 saltwater pool with a Baja shelf, multiple patios for outdoor living with a fireplace & TV, an outdoor kitchen, a detached 25x40 shop, horse barn/paddock, raised garden boxes, and 3 ponds surrounding the yard, creating an exceptional ambiance. The main home has been beautifully designed for a large family; the upper level offers 4 beds, including a ""luxury hotel-like"" primary retreat with a spa-like ensuite. A custom media/home theatre and games room with deck access offer a high-end experience for the ""tech"" in the family. The separate accommodation offers quality finishes and a spacious design for the extended family/in-laws. This completely private space features 3 bedrooms, 3 bathrooms, an oversized garage, and a patio to enjoy the tranquility of the surrounding ponds. This is an excellent opportunity to enjoy a rural setting surrounded by vineyards, orchards, only minutes to Myra Canyon recreational park for hiking/biking, trail riding, and the City of Kelowna amenities. (id:46156)
9100 Mackie Drive Unit# 104
Coldstream, British Columbia
Introducing the most affordable unit in The Views! This refreshed Aspen floorplan offers stylish, move-in-ready living with brand-new vinyl flooring, fresh paint, and updated baseboards throughout. The functional layout includes one bedroom, one bathroom, and a full-size kitchen—ideal for comfortable, low-maintenance living. Enjoy the ease of a walkout covered patio, perfectly positioned to take in the beautiful south-facing views overlooking Coldstream Meadows and the Kal Park hills. With geothermal heating and cooling, you’ll enjoy year-round comfort with impressively low utility costs. Situated just minutes from Friesen’s Country Tyme Garden Café, the popular Rail Trail, and only a 7-minute drive to Vernon, this location blends peaceful country charm with everyday convenience. Residents can choose fully independent living or opt into a variety of available services—including meals, transportation, entertainment, and gym access—through the flexible “Lifestyle Agreement.” Best of all, this unit has had the restrictive covenant removed from title, giving you the freedom to decide whether you participate in the program. A wonderful opportunity for affordable, adaptable living in a welcoming community. (id:46156)
6595 Dayton Drive, Sardis South
Chilliwack, British Columbia
Welcome to this custom-built home on a spacious 7,800 sq. ft. lot in Sardis, Chilliwack. Designed with high-end finishes, it features a chef-inspired kitchen with a large island, premium appliances, and quality cabinetry, fully air-conditioned. The main floor includes a bright living room, dining area, family room, separate wok kitchen, office, and full bath. Enjoy the large covered patio, perfect for relaxing or entertaining. Upstairs, the primary suite offers a walk-in closet, spa-like ensuite, and private balcony. Four more bedrooms"-three with ensuites"-plus a laundry area and shared balcony provide comfort and space. A self-contained two-bedroom suite adds great mortgage helper potential. Don't miss this exceptional home"-book your showing today! (id:46156)
814 8 Avenue
Vernon, British Columbia
Adult living at its finest in Desert Cove Estates. You will love it here! Sweet 2 bedroom home, recently entirely upgraded which needs to be viewed and appreciated for its tasteful decor. New windows baseboards and trim, complete new modern upgraded kitchen, complete new ensuite from top to bottom, updated underground sprinklers, a modern he/she shed just to name a few of the highlights. This warm and inviting home is move in ready for your next life adventure. The sellers are leaving you with all the great vibes they experienced while living here in Desert Cove! Community recreation center with indoor pool, hot tub, full event and exercise schedule and RV parking (if available). Close to golfing and Okanagan Lake. Must be ready to engage and wave to the residents walking, biking and golf carting their way through the Cove. (id:46156)
71 Antoine Road Unit# 4
Vernon, British Columbia
Welcome to Country Lakeshore Estates — a rare double-wide manufactured home that’s turned the other way compared to most in the park, facing the mountains instead of your neighbour’s window. Step outside (or just peek through the windows) and take in wide, unobstructed hillside views — entirely yours to enjoy. Inside, the bright open-plan living space makes every morning feel like a spotlight on the mountains. The kitchen? Tons of cupboards — finally, room for all your kitchen gadgets and maybe even that collection of “just-in-case” coffee mugs. The primary bedroom boasts hillside views, a walk-in closet, and a private door straight onto the deck — coffee in hand, shoes optional. The second bedroom has a generous double closet, and the spacious den is all yours to make an office, craft cave, or guest room. Laundry and storage are conveniently off the entry — because functional spaces can be smart and satisfying. Outdoors, the large deck is your launchpad for morning coffee, sunset BBQs, or simply staring at the mountains like it’s a full-time hobby. And Okanagan Lake? Just a very short walk — or an even shorter jog — away. Quick dips, long swims, or spontaneous paddleboarding are all on the menu. Parking? Tons. Extra space between homes? Check. Room for trucks, toys, and visiting friends? Absolutely. Mountain views, space to breathe, lake access within a minute’s notice, and a layout that just makes sense. This is the one that stands out — in the right direction. (id:46156)
7036 Manning Place
Vernon, British Columbia
One of our largest lots!!! Enjoy the extensive private fully landscaped backyard stretching down to BX creek with spectacular Morning SunriseEastern views. Contemporary style non-strata level entry Rancher with 3 bedrooms 3 bathrooms and walkout basement . Main level living with open floor plan Kitchen to Dining & Living rm & 14'6x12' covered sundecks to bbq & entertain. The Primary bedroom is also on the main level and has double vanity ensuite & walk-in closet, powder rm & laundry, generous foyer entered through covered walkway and Double car Garage.Basements hold 2nd & 3rd bedrooms, Flex area for gym space, reading nook etc., full 4 pc Bathroom and large Recreation Room with walkout to covered 14'6x10'3 Patio and backyard. This unit has upgrades of EV Charger in garage, Electrical for hot tub, Gas & Electric for Kitchen Oven,Gas BBQ outlet on Sundeck. Walking trails of BX Creek & the Grey Canal right there, Silver Star Mountain year round resort only 15 minutes up the hill. Walk to Elementary or Bus to High School and only minutes to downtown, lakes and golfing. Landscaping, retaining and fencing completed for you on possession so all you need do is move in and enjoy!!! GST applicable but NO PTT. (id:46156)
38 45175 Wells Road, Sardis West Vedder
Chilliwack, British Columbia
WELLS BROOKE TOWNHOME.....This rancher style unit backs onto a peaceful quiet creek. All on one level is 2 bedrooms and 2 baths. It has been well care for and ready for its next owner to enjoy. Enjoy a cozy gas fireplace in the spacious living room and A/C to keep you cool in the summer. Loads of room to tinker in your large double garage complete with cabinets and a work bench. This unit is minutes from shopping, recreation and hwy 1. (id:46156)
35485 Calgary Avenue
Abbotsford, British Columbia
Welcome to this spacious 5-bedroom, 3-bathroom Abbotsford home located near top schools, parks, shopping, golf, and quick Hwy 1 access. The main level offers a bright primary bedroom with ensuite, plus two additional bedrooms and an open living/dining area filled with natural light. The lower level includes two more bedrooms, a large rec/media room, full bathroom, and laundry, ideal for family living, guests, or a teen retreat. Step outside to your private backyard oasis featuring a pool and raised patio, perfect for entertaining or relaxing. A double garage, RV parking, and extra driveway space provide excellent parking options. A great home in a convenient, family-friendly location. Book your private showing today! (id:46156)
3 100 First Ave
Ladysmith, British Columbia
Experience coastal living in this stunning ocean view 55+ patio home in the beautiful Town of Ladysmith. This bright and spacious 2 bedroom, 2 bath home offers an open concept layout and compact U-shaped kitchen with abundant counter space. You will love the cozy living area with large windows, to take in the breathtaking views. Enjoy your morning coffee on the back patio while soaking in the serene surroundings. Complete with garage and ample storage, this home is just a short walk to downtown, shopping, restaurants and more. Only minutes to Nanaimo Airport, Ferries, Helijet and Seaplane. Don't miss this opportunity! (id:46156)
209 2390 City Gate Blvd
Langford, British Columbia
2.99% 3 year fixed rate exclusive RBC mortgage on select City Gate floorplans. Come visit us on site SATURDAYS 11:00am to 3:00pm - Syrah floor plan at CITY GATE — filled with natural light and stunning views. This vibrant community offers 1, 2, and 3-bedroom homes with modern layouts, triple-pane windows, and built-in AC for year-round comfort. Enjoy access to a fitness center, indoor/outdoor lounges, and a dog run — all steps from coffee shops, dining, and future schools right across the street. Perfect for families or professionals. Photos may not reflect actual unit (id:46156)
14 133 Corbett Rd
Salt Spring, British Columbia
Elegant Townhome with Sublime Ocean Views. Experience sophisticated island living in this immaculate, bright, and quiet townhome, perfectly situated in one of Salt Spring's premier developments. The open-concept upper level main floor features wide plank wood flooring, vaulted ceilings, solid oak kitchen cabinetry, and a cozy three-sided glass propane fireplace. It flows seamlessly onto an East-facing sundeck for spectacular Ganges Harbour and sunrise views. The spacious upper-level Primary Suite boasts vaulted ceilings, a private West facing balcony, a large walk-in closet, and a stunningly updated, fully accessible 3-piece bathroom with a walk-in shower and heated floors. Two additional large bedrooms on the ground floor offer quality carpet, one with private patio access and another with a built-in Murphy bed. Solid fir doors and trim throughout ensure an elegant finish and fabulous flow, perfect for a home office or guests. Residents enjoy the tranquil, park-like grounds of Cottonwood Close, complete with a pond and gazebo. The location is unmatched: close to the hospital and shopping, and within easy walking distance to town. Additional features include a garage with a Level 2 EV charger and radiant heater, new wool carpet on the stairs, and a working built-in vacuum and intercom system. This stylish, updated, and move-in-ready property offers immense value. No age, rental, or pet restrictions. (id:46156)
5610 Janis Street, Sardis South
Chilliwack, British Columbia
Are you looking for a move-in-ready home? Don't look further! This 5-beds & 3-baths home has been updated from top to bottom. New roofing, gutters, and fascia (2025), furnace (2025), A/C (2025), Rubberstone driveway (2025), hot water tank (2024), top-of-the-line fridge and SS appliances (2024), fresh coats of paint, vinyl plank flooring, and new light fixtures throughout the house (2025) in a fantastic family-friendly area of South Vedder! This home is perfect for a family in all stages of life, with all levels of schools within 6 min drive incl. UFV, within walking distance. Property backs onto Watson Glen Park, Sardis Sports Complex, and public library. Short walking distance to scenic Rotary Trail. Separate entrance for suite potential! Come & see to fall in love with your new home! (id:46156)
10123 158a Street
Surrey, British Columbia
This bright, fully updated family home sits on a quiet Guildford cul-de-sac on a 7,124 sq.ft. private lot. The main level offers three bedrooms, two full baths and a sunlit living/dining area. The lower level includes a 2-bedroom suite plus a self-contained bachelor suite-each with its own kitchen and separate entry-providing three rental options with approx. $7,800/month income potential. Over $100,000 in 2025 upgrades: new glass doors and windows, new furnace + heat pump with A/C, updated mechanical systems, refreshed kitchens/baths, on-demand hot water and a fully fenced backyard with large deck. Prime location minutes to Guildford Town Centre, Hwy 1 and Johnston Heights Secondary (IB). Move-in ready and beautifully modernized.Three kitchens in total. We look forward to seeing you. (id:46156)
36 7381 Preston Boulevard
Mission, British Columbia
ROOFTOP PATIO DECKS engineered for hot tubs with most units having PANORAMIC VALLEY views! Welcome to SKYVIEW Townhomes where modern design meets elevated living in the heart of Mission. HISTORIC & prime location! Thoughtfully crafted 3-bed, 2.5-bath w/ yards & VIEWS. Inside, enjoy an open living kitchen & dining, complete w/ spacious island perfect for entertaining. The primary bdrm includes a private ensuite & walk-in closet, while the double garage offers plenty of space for storage & parking. All of this in a central location, close to shops, schools, and just a short drive to downtown Mission, the West Coast Express commuter train & the river front marina! Two plans to choose from (this one is the A floor plan) See virtual link to register & see Presentation day & hours. (id:46156)
4505 196th Street
Surrey, British Columbia
Discover this beautifully updated split-level home in Brookswood Area, showcasing a striking white-on-black design. Enjoy new vinyl siding and energy-efficient double-pane windows throughout.Inside, the spacious living area features updated engineered flooring and a cozy fireplace. The chef's kitchen boasts butcher block countertops, stainless steel appliances, and soft-close cabinets with slide-out drawers. The updated laundry room, with stylish mosaic floor coverings, seamlessly connects to the expansive outdoor space. Step outside to over 350 square feet of deck, perfect for entertaining and enjoying the landscaped yard and BBQ area wired for TV. With two gas fireplaces, an AC Honeywell home system, and a double car garage, this home combines modern comfort with inviting charm. (id:46156)
4179 Tuxedo Dr
Saanich, British Columbia
Absolutely gorgeous family home just steps from beautiful Beckwith Park, the heart of the neighbourhood. A true play ground for all ages. With its children’s Waterpark and playground, tennis courts, and host to multiple sport activities, cultural festivities, and Music in the Park, this dog friendly park is a true gem. Stroll around the tranquil ponds among ducks, and turtles on the logs, a bird lovers paradise to explore among the trees. This well established family friendly Lake Hill neighborhood is a catchment for excellent schools for all ages, with great accessibility by bus and bike routes to university and college. Lochside trail is easy to access thru the North Quadra bike corridor. This home has been lovingly care for, exceptionally well maintained and ready for another family to love. This functional floor plan boasts spacious rooms, plenty of natural light and a backyard private oasis for those truly fabulous gatherings - all year round! Living room with vaulted ceilings welcome you and lead into a beautiful private dining room space for those special occasions. The kitchen faces the fully fenced yard so you can keep an eye on children playing and your pets will be secure. The eat-in kitchen overlooks the main floor family room. Did I mention the family room and the livingroom have cozy fireplaces? Wait until you see the primary suite complete with your own private spa bathroom...you'll never want to leave! The lower level offers oodles of storage options plus you have a double attached garage. The deck off the family room is brand new! This home is a 10 out of 10 for excellent value. Upgrades include both fireplaces, hot water tank, deck off laundry room, new stove, new primary bathroom, new fences and sprinkler system upgrades. An honest investment for years to come in a brilliant location with fantastic resale. Welcome home! (id:46156)
158 Fern Crescent
Prince George, British Columbia
Conveniently located near all amenities, this beautifully updated home offers exceptional value! The main floor features three spacious bedrooms, a bright living area, and a new kitchen with fresh paint and new flooring throughout. Downstairs, enjoy a large two-bedroom unauthorized basement suite with its own private laundry perfect for extended family or mortgage helper. Front fiber board deck, carport; torch-on roof - 18 years; furnace - 2007, running strong; HWT - 2023. Most windows updated. Whether you're looking for a family home or an investment opportunity, this property checks all the boxes. Don't miss out! (id:46156)
3319 275 Street
Langley, British Columbia
Rare Rancher with Massive 51' x 14' Detached Shop & 26' x 24' Detached Garage! Perfect blend of comfort and functionality in this well-kept 2 bed, 3 bath rancher easily convertible to additional bedrooms if needed. Located on a quiet dead end street, this home features a convenient U-shaped dual entrance driveway with ample RV parking. Recent upgrades include air conditioning, a new furnace, and hot water on demand - all installed in 2019 for year-round comfort and efficiency. Enjoy the large garage, a huge detached shop, and a separate detached hobby room ideal for trades, storage, or creative projects. Nestled in the heart of central Aldergrove, you're just minutes from parks, schools, shopping, restaurants, and major highways. (id:46156)
833 Alvarado Terr
Saanich, British Columbia
Welcome to 833 Alvarado Terr, a home that is very well-maintained and loved over the years. The 4 bed, 3 bath family home is located in a highly desirable Cordova Bay neighbourhood. The property sits on a 10,916 sqft. lot, that boasts mature trees and offers privacy & room to enjoy outdoor living or future development potential. The main floor offers a bright, comfortable layout featuring a spacious living room with beautiful hardwood floors, an inviting kitchen with a family dining area, two-generous sized bedrooms and two 3-piece bathrooms. The lower level provides a huge rec room/ family room, two bedrooms, one full bathroom and an additional flex space, having a great potential to be turned into an independent suite. Modern comfort is ensured w/a heat pump for efficient heating & cooling and a brand new hot water tank. Just minutes away from Claremont Secondary School, McMinn Park, Lochside Trail, Cordova Bay Golf Course and BEACH! (id:46156)
7 1032 Cloverdale Ave
Saanich, British Columbia
OPEN HOUSE Sun, Jan 25th, 11:30am-1:30pm. Welcome to 1032 Cloverdale Avenue – a stunning 3 bed, 4 bath end-unit townhome in the award-winning Meridian Row by Seba Construction. Built in 2018, this contemporary residence offers over 1,700 sq. ft. of thoughtfully designed living space across three levels, ideal for growing families, professionals, or those seeking space without compromise. Step inside to discover high-end designer finishes throughout, including wide-plank engineered hardwood flooring on all levels, custom tilework in all bathrooms, and a chef-inspired two-tone kitchen featuring quartz countertops, a stylish tile backsplash, large island with eating bar, built-in pantry, and premium KitchenAid appliance package with gas range. The main floor flows seamlessly to a private balcony, perfect for summer BBQs and morning coffee. The flexible floorplan includes a private lower-level bedroom with ensuite—ideal for guests or teens—spacious upper-level bedrooms, and 4 bathrooms for maximum convenience. Additional features include a heat pump for year-round comfort, hot water on demand, central vacuum, and EV/solar-ready infrastructure. Outside, enjoy your own private yard—rare for a townhome—and the perks of being an end unit with extra natural light and privacy. Situated just minutes from downtown Victoria, Uptown, Mayfair Mall, parks, schools, and transit, this home combines luxury, lifestyle, and location in one perfect package. (id:46156)
108 6450 Dawson Road
Prince George, British Columbia
Bright and well-kept two-bedroom, three-bathroom end-unit townhouse featuring an open layout and a large kitchen with ample counter space and a new stove. The living room offers high ceilings, great natural light, a gas firreplace and a pleasant view through one of the three bay windows. The primary bedroom is generously sized with a walkthrough closet to the full ensuite, plus a bay window overlooking the greenbelt. The basement has new flooring, a three-piece bath, walkout access to the patio facing the greenspace, and excellent potential to add a third bedroom. New washer and dryer included. The large single-car garage offers extra storage and is perfect for keeping your vehicle snow-free in the winter. A comfortable, private home in a peaceful setting-move-in ready. (id:46156)
603 1010 View St
Victoria, British Columbia
Spacious 2-bed, 2-bath condo at Regents Park in downtown Victoria, built with concrete and steel for privacy and surrounded by gardens. BONUS: rentals allowed, a cat or small dog permitted, in-suite laundry, storage locker, and secure underground parking. Amenities include a well-equipped fitness centre, large whirlpool spa, sauna, change rooms with lockers/showers, meeting lounge, and workshop. Prime walkable location close to groceries, shopping, Cook St. Village, the Inner Harbour, Parliament, theatre, and the Symphony. Enjoy outdoor living on the northwest-facing balcony with afternoon sun and sunsets. Great layout with an eat-in kitchen, floor-to-ceiling windows, and a generous living room. Ideal for first-time buyers, downsizers, or investors—units here rent very well. Perfect for those who want urban living without sacrificing space. Flexible possession dates. Come see why this complex is so popular! (id:46156)
5179 Riverview Road
Fairmont Hot Springs, British Columbia
Host-friendly layout. Boasting over 4,000 sq. ft. of updated living space, this property offers an open-concept main level with a modern granite kitchen, expansive counter space, and excellent flow for entertaining family and friends. The upper level features 2 spacious bedrooms, including two ensuite suites ideal for guests, multi-family living, or a private retreat. Large windows frame stunning views of the golf course, river, and mountains, creating a bright and inviting atmosphere. Enjoy exceptional outdoor living from the summer deck. The walkout lower level includes an expansive rec room with pool table, patio access, and firepit. The north wing offers 2 bedrooms, a new laundry room, coffee bar, 3-piece bath, sitting area, and private entry. The south wing provides a large exercise room, workshop area, storage, and an XL bedroom with its own entrance. Located in one of Fairmont’s most sought-after areas, this home blends luxury, space, and year-round recreation. Whether as a full-time residence or getaway, the modern renovations, generous layout, and outstanding views make this a standout in the Columbia Valley. A full list of upgrades is available. (id:46156)
5904 188 Street
Surrey, British Columbia
Clover Ridge Estates - Pristine, beautifully decorated and very well cared for Cape Cod style home. Afternoon sun drenched LIVING ROOM off the foyer. Family sized DINING ROOM for your family & friends gatherings. Morning sun FAMILY ROOM opens to entertainer's backyard with large deck, seating area and totally landscaped. The cook's KITCHEN with gas stove and island is right for entertaining or family meals. The adjacent LAUNDRY room means not having to go up and down stairs. The massive MASTER BEDROOM could be not only your retreat but also your office. The kids/guest BEDROOMS are well set up for your kids or guests. Numerous upgrades incl. triple windows, patio doors, deck, eavetroughs, roof, whole house water filtration, on demand hot water, air conditioning, sprinklers and more! (id:46156)
B3 5931 Cook Court
Prince George, British Columbia
Easy, Immaculate Living Awaits! This near-new 2021 manufactured home (924 sq/ft) is situated in a well-run park and is truly turn-key—nothing to do but move in. The interior offers a bright, open floor plan with vaulted ceilings. The spacious kitchen features a sit-up bar, stainless steel appliances, and a built-in china cabinet. The thoughtful layout includes two bedrooms and two full 4-piece bathrooms, with rooms on opposite sides for privacy. The huge primary bedroom boasts a walk-in closet and a private 4-piece ensuite. Sliding glass doors lead to a custom 28'x12' treated sundeck with wide stairs, ideal for easy cleaning and potential ramp access. Ample parking and a storage shed are included. Enjoy worry-free, modern living! (id:46156)
834 Bluffs Dr
Qualicum Beach, British Columbia
Welcome to The Exclusive Bluffs, a private 57-home enclave perfectly positioned between the sandy beaches of the Strait of Georgia and Eaglecrest Golf Club. This elegant rancher offers 3 bedrooms (1 without closet) and 2 bathrooms, quietly set in a cul-de-sac with an extended driveway for added privacy. At its centre is a chef’s kitchen with quartz countertops, gorgeous white cabinetry, glass tile backsplash, 4 ft X 10 ft island, large walk-in pantry, and abundant natural light from the south-facing backyard. The open layout flows to a spacious dining area and a warm living room with rich wood flooring, electric blinds and custom built-ins framing a granite-surround gas fireplace. The primary suite features a generous walk-in closet and spa-inspired ensuite with soaking tub and walk-in shower. A large laundry room with custom cabinetry connects to the oversized garage, complete with workspace and ladder access to substantial overhead storage. (id:46156)
206 3363 Westwood Drive
Prince George, British Columbia
Stylish, updated, and in a prime Westwood Drive location. This 2-bed, 3-bath townhouse puts convenience at your door. Schools across the street, shopping and restaurants around the corner, and a bus stop right out front make this an easy choice for students, first-time buyers, or anyone craving low-maintenance living. Inside, newly updated flooring and trim shine throughout. The main-level flex space with its own 3-piece bath is ready for your gym, study lounge, or glam-room dreams. Upstairs, enjoy a cozy living room with gas fireplace, dining area, and a great kitchen and access to a BBQ-worthy deck. The top floor features a massive primary with a dreamy walk-in closet plus a second bedroom and full bath. Move-in ready and full of potential! (id:46156)
302 27218 Aldergrove Town Centre Drive
Langley, British Columbia
Welcome to Aldergrove Town Centre, The new hub of Aldergrove! This third-floor 2 bed, 2 bath unit w/ Den features a smart layout with northern views. The primary bedroom also enjoys northern exposure, plus a walk-through closet and 4-piece ensuite. The open living/dining area flows to a covered balcony with gas hookup. The kitchen is HUGE for a condo - you will love it! Also with stainless appliances and a gas range. Added features include A/C, two parking stalls and two storage lockers. Steps from transit and daycare, and minutes to Aldergrove Community Centre. Amenities include rooftop patios, gym, playground and co-working lounge with coffee bar! It's time to check all your condo boxes at once, right here. (id:46156)


