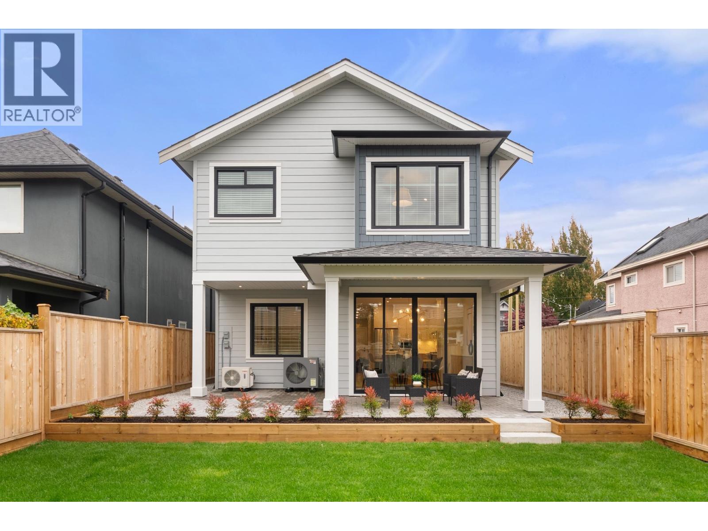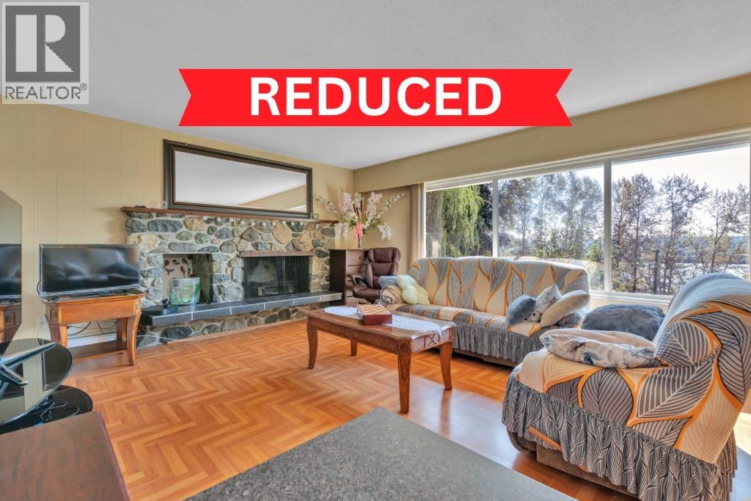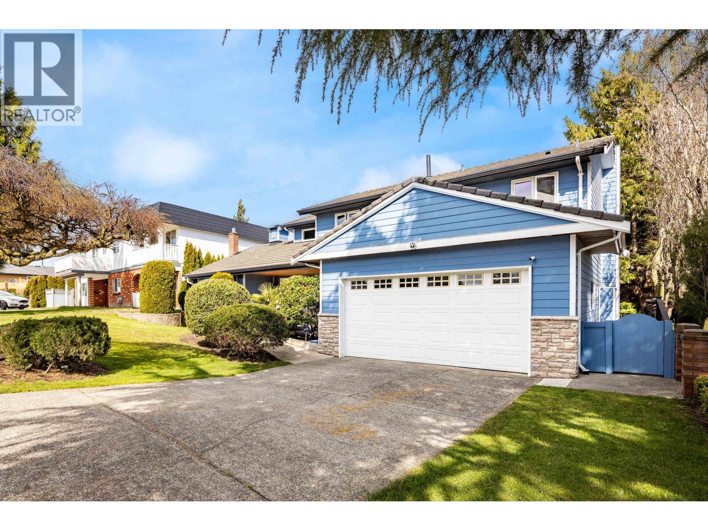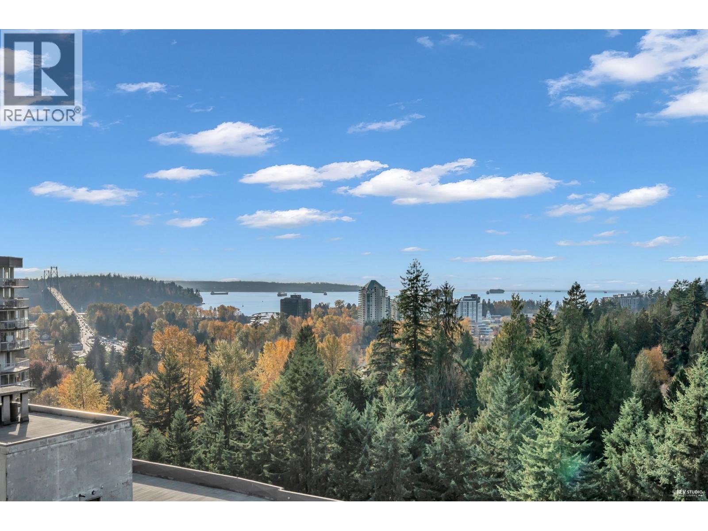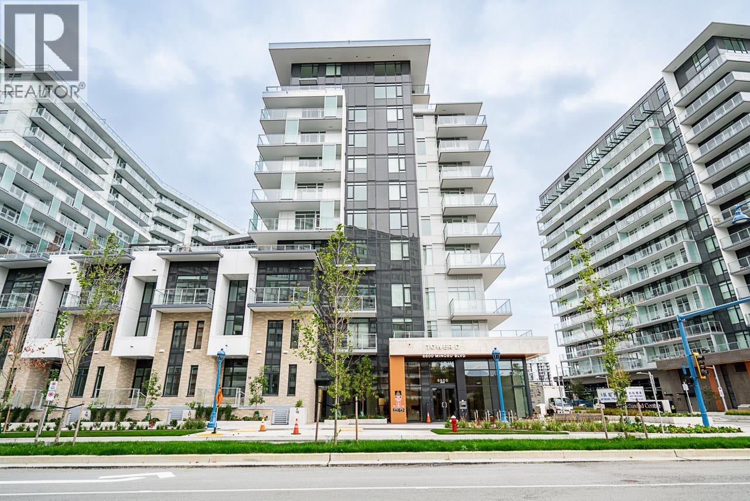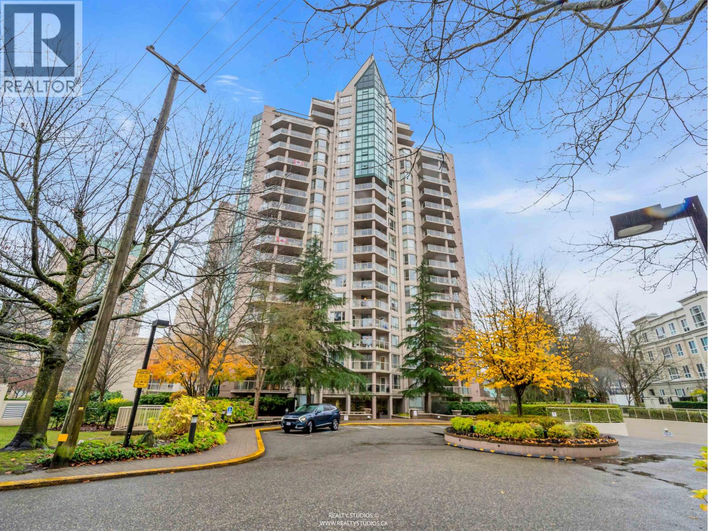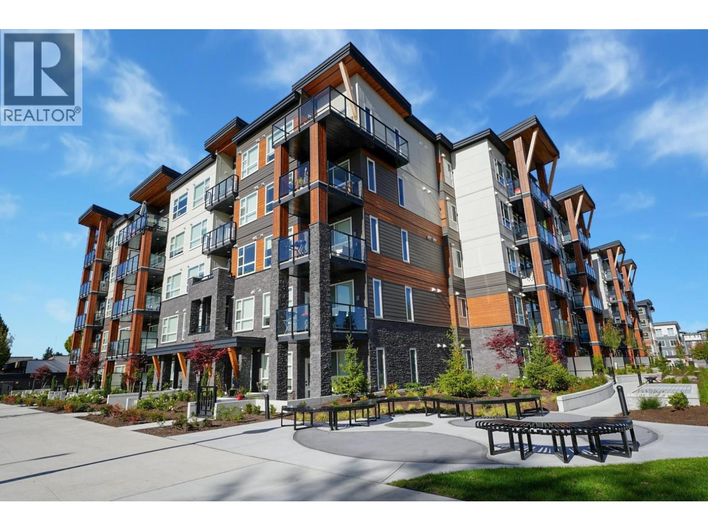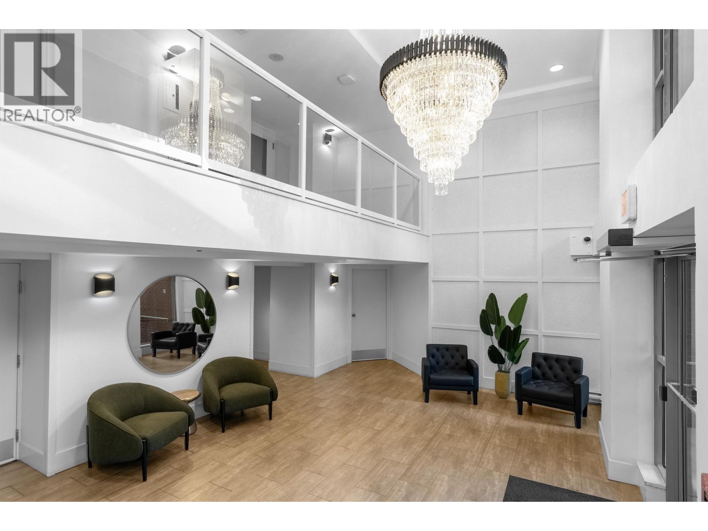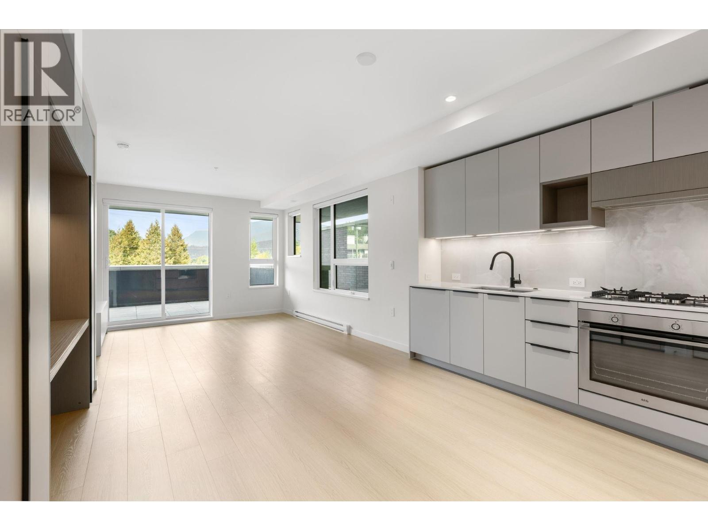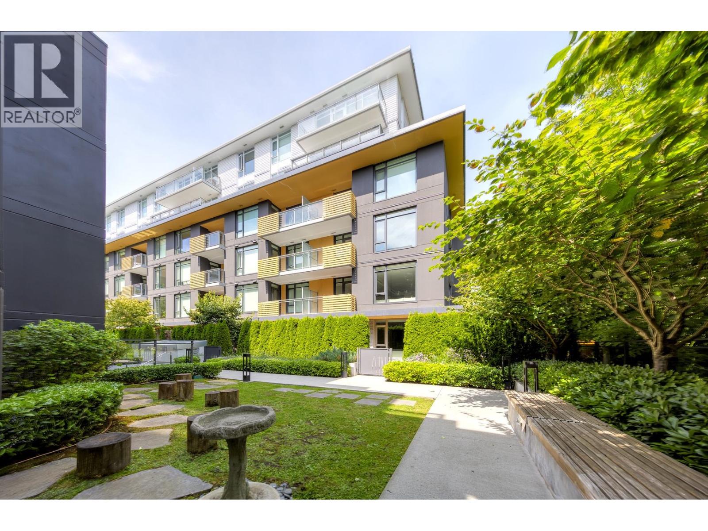4880 Garry Street
Richmond, British Columbia
Don´t miss this exceptional new family home built by Pacific Coastal Homes. This West Coast style residence offers 2,442 square ft of sophisticated coastal living with a modern open-concept layout and elegant finishes. It features 4 bedrooms, including a fully equipped 2 level lock-off suite ideal for a mortgage helper, family, or guests, and 4 full baths plus a powder. The main floor includes a separate entrance for the suite, two kitchens, and seamless indoor-outdoor flow into a private, fully fenced backyard-perfect for entertaining. Thoughtful features include a Heat Pump for year-round comfort, EV Ready garage, and the security of a 2/5/10 New Home Warranty. Great catchment schools - Westwind and McMath, steps from the railway greenbelt and an easy stroll to the new Community Centre. Open house Sunday January 25th, 2-4pm! (id:46156)
9370 263 Street
Maple Ridge, British Columbia
Set on 2.7 private acres, this 2,600 square ft SOLID BRICK home blends character and potential. Featuring two grand, wood-burning fireplaces, a 28'6x10'9 enclosed sunroom (which adds an extra 300 sqft), rough in for a 2nd kitchen in the basement, property is made for versatile living. Step onto the south-facing patio to take in Fraser River views. A fully PERMITTED 1,800 square ft SHOP with POWER and WATER and multiple sheds, and 400-AMP service make it ideal for projects or business. With two driveways, greenhouse, garden, chicken coop, and even a thriving monkey tree, this property has country living with city convenience-explore the RS-3 zoning for endless opportunities! HUGE POTENTIAL!!!!! (id:46156)
5445 Candlewyck Wynd
Delta, British Columbia
A hidden gem in a quiet area of North Tsawwassen. This totally updated home with 4 bedrooms+3 bathroom, lovingly cared for by these long term owners who have improved everything over the last 15 years (over $200K spent), including: custom kitchen, baths, oversized tub, suspended vanities, Hardi board siding, concrete tile roof, new windows, flooring, furnace, on demand hot water etc. Private office in the oversized garage with loads of storage. Balcony off the master bedroom with a view. Just 2 blks from Southpointe Academy , Delta Rec Center and transit. Walk to parks and play fields too. Owners say it is time to downsize so the next owner can enjoy this special family home. Check out the huge rear sundeck too. (id:46156)
1812 2016 Fullerton Avenue
North Vancouver, British Columbia
Enjoy unobstructed views of the ocean, Lions Gate Bridge, West Vancouver, English Bay, mountains, and Sentinel Hill from this spacious southwest-facing 18th-floor unit in Woodcroft´s sought-after Lillooet building. This rare one-bedroom offers a bright, functional layout and a 65 square ft enclosed balcony ($35K+ to enclose). Recent updates: fresh paint, new balcony flooring, light fixtures, and hardwood floors. Includes in-suite storage and a separate shelved locker. Amenities: indoor pool, sauna, steam room, gym, game rooms, 24/7 security. No rental restrictions; one cat allowed. One parking spot near elevators. Major building upgrades completed. (id:46156)
874 6600 Minoru Boulevard
Richmond, British Columbia
MOST SOUGHT-AFTER RARE corner unit. Brand new 2-bed, 2-bath, LR, office nook in 861sf offering breathtaking mountain views, city skyline and abundant natural light from all directions within; and out onto a private spacious wrap-around additional 368sf balcony. Includes 1 exclusive storage and 1 car park. Gourmet kitchen with precision-engineered German/Japanese appliances echoes beautifully in Italian cabinetry and quartz countertop. 24,000+sf resort-worthy amenities include fitness center; lounges; children´s play area; co-working spaces; and guest suites graced with park-like walkways and serene Sky Gardens. At the heart of Richmond, high-end shopping centre with SkyTrain connected, prestigious schools and city´s best attractions are all within steps. Open House: Sun Jan 25th, 2-4pm. (id:46156)
907 1196 Pipeline Road
Coquitlam, British Columbia
THE HUDSON! Bright & spacious, corner/end unit situated on the quiet side of the building boasting floor to ceiling windows from which to enjoy a beautiful view of the well manicured courtyard, mountains & city. Large covered balcony perfect for year round use that can be accessed from the living room and 2nd bedroom. Freshly painted and well maintained. Located just steps from Lafarge Lake, Coquitlam Centre, Douglas College & Skytrain. Amenity building includes gym, pool, hot tub, sauna, racquetball court and rec. room. Recent building re-piping project completed. Open House Saturday January 24th from 2-3:30pm. (id:46156)
117 12143 223 Street
Maple Ridge, British Columbia
Inspire - Maple Ridge presents a thoughtfully designed 3 bedroom, 2 bath home with 898 square ft of smart, modern living. This functional layout is enhanced by elegant white quartz countertops, stainless steel undermount sinks, an imported Italian tile backsplash, and quality stainless steel appliances. The living space features refined crown moulding, durable laminate flooring, and soft carpeting in the bedrooms for added comfort. Enjoy access to premium amenities, including a fully equipped gym with cardio and weightlifting gear, a yoga studio, a social lounge with ping pong and foosball, and rooftop patios. Discover inspired living in every detail. (id:46156)
1308 4815 Eldorado Mews
Vancouver, British Columbia
Exceptional south facing unit, located just steps away from transit, Sky Train, Asian grocery shops, Bubble tea shops and restaurants. Unit shows extremely well and has a great view of South Vancouver and Downtown. Access to Downtown or Burnaby is just steps from the main entrance. The complex features fitness center, games room, meeting room, bike room and roof top terrace. Unit also includes one underground secured parking and locker. Tenanted property, 24 hours notice please. (id:46156)
103 333 St. Davids Avenue
North Vancouver, British Columbia
Brand new 3-bedroom, 2-bathroom townhome offering a bright open-concept layout with refined, modern finishes throughout. Designed for both comfort and style, this home features a seamless flow between the kitchen, dining, and living areas, ideal for everyday living and entertaining. Enjoy year-round use of the covered outdoor patio, perfect for relaxing or hosting guests in any season. Located within a boutique concrete building at Innova, this residence offers contemporary living in a quiet, well-designed setting while maintaining durability, soundproofing, and long-term value. A rare opportunity to own a brand new CONCRETE townhome in Lower Lonsdale. (id:46156)
1506 867 Hamilton Street
Vancouver, British Columbia
JARDINE´S LOOKOUT by BOSA - Spacious corner unit in a prime Yaletown location. This well-appointed home offers 2 bedrooms + solarium/den, 2 full bathrooms, and an additional in-suite pantry/storage. Enjoy east-facing city/Mountain views, floor-to-ceiling windows, stainless steel appliances, a gas fireplace, excellent closet space, and in-suite laundry. An unbeatable walkable location just steps to SkyTrain, Vancouver Public Library, restaurants, shopping, Rogers Arena, and BC Place. Amenities include bike rooms, 2 newly renovated residents´ social/entertainment rooms and outdoor spaces, fitness centre, sauna, 1 storage locker, and 1 parking stall. Virtual staging Open house Jan 25/Sun 1-4pm (id:46156)
213 2015 St. Johns Street
Port Moody, British Columbia
Elevated living at Hue by Marcon. This BRAND NEW 2-bedroom home blends modern design with natural tranquility. Oversized private patio with an abundance of light through floor-to-ceiling windows with sweeping views. The thoughtfully designed layout offers spacious living, premium finishes, and a calm retreat from the city. Highlights include a paneled Liebherr fridge, Fulgor Milano dishwasher, AEG gas cooktop, and spa-inspired bathroom. Hue´s impressive amenities elevate everyday life-rooftop patio with panoramic mountain and inlet views, BBQs, firepits, garden plots, fitness centre, co-working lounge, children´s play area, dog wash station, EV-ready parking, and more-all in the heart of Port Moody´s vibrant community. Open House: Sunday Jan 24th from 2pm - 4pm! (id:46156)
206 7428 Alberta Street
Vancouver, British Columbia
This 1,651 sq.ft. 3-bedroom,3 bathroom with media room, + den/tv room, is a full 2 corner end-unit at Belpark by Intracorp is a masterful fusion of contemporary design & thoughtful functionality. Floor-to-ceiling windows offer panoramic views, drawing in sunlight from south and east exposures, while connecting seamlessly to the Zen-inspired landscape below. A sculptural kitchen, with its marble backsplash, quartz island, and Gaggenau appliances, anchors the living space. Defined by clean lines, expansive windows, and an open-concept floorplan, the home prioritizes natural light and spatial flow. Two private balconies extend the interiors outward, reinforcing the indoor-outdoor harmony. The peaceful Primary suite offers lush forest outlook. Motorized blinds, AC forced air, 2 parking stalls, 2 large lockers & bike locker. The ethos extends to its 24-hour concierge, wellness facilities. At the edge of Langara Golf Course, steps from top rate J.W. Sexsmith & Winona Park, Oakridge Centre, Marine Gateway & YVR. (id:46156)


