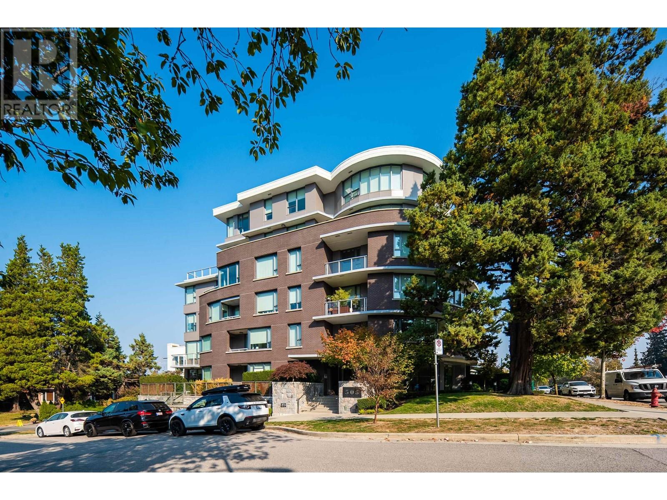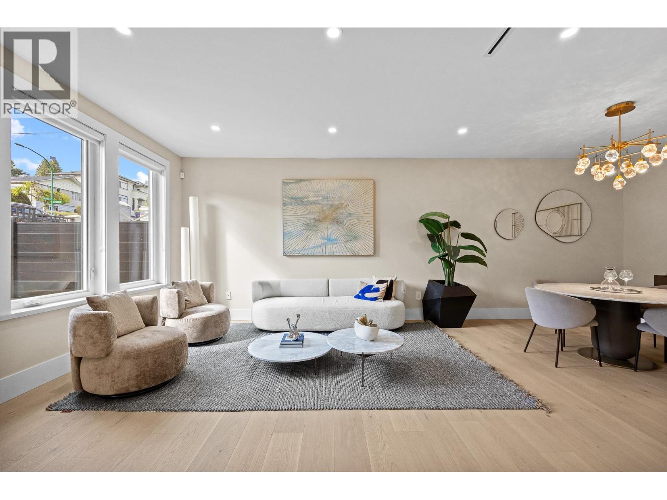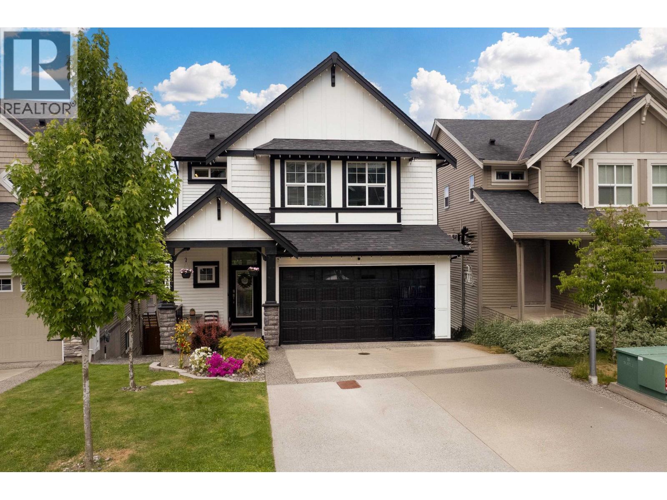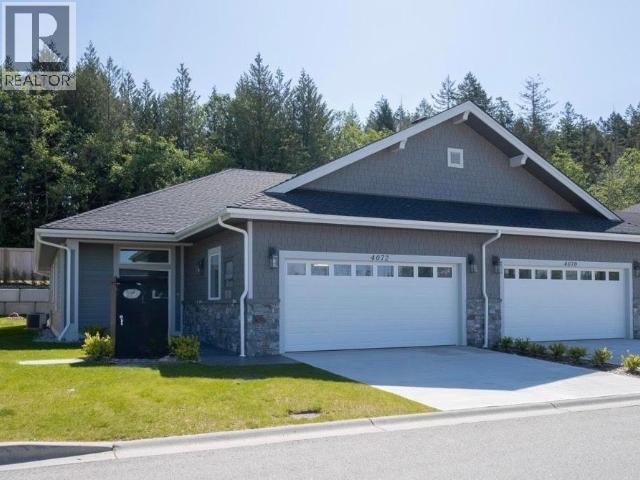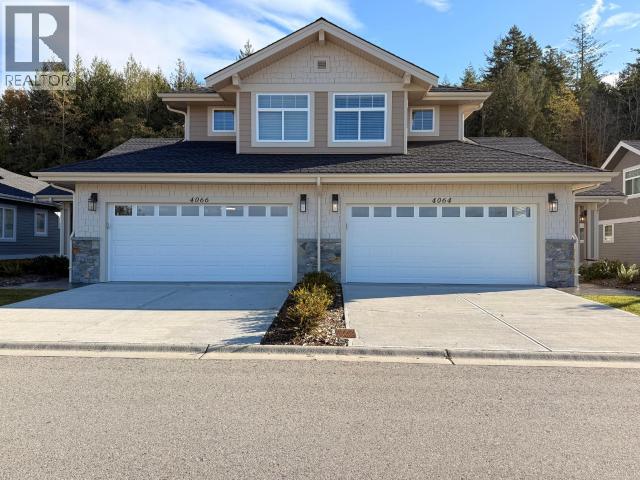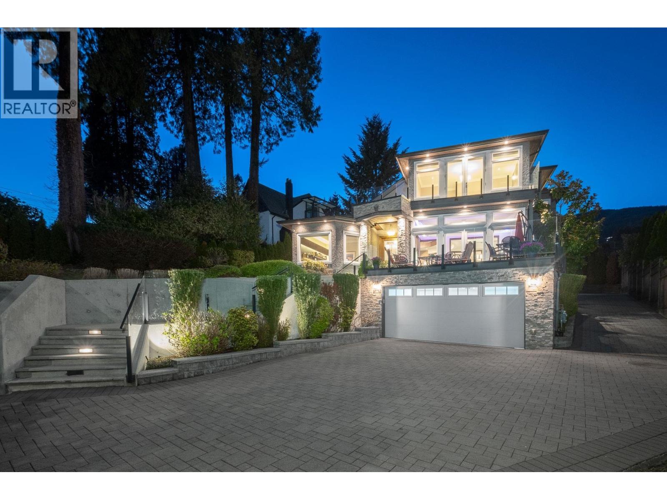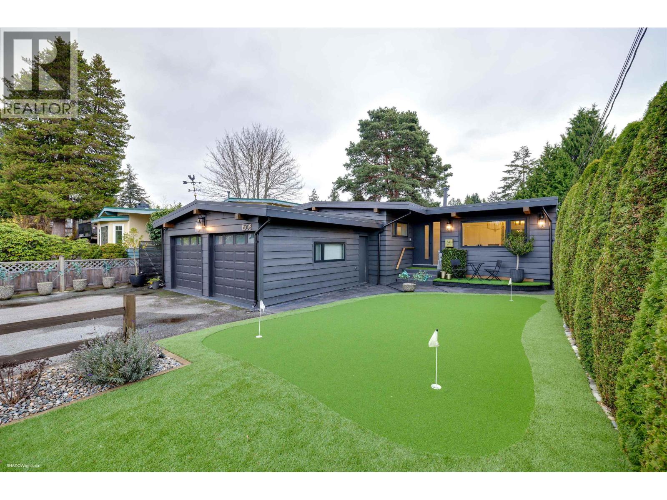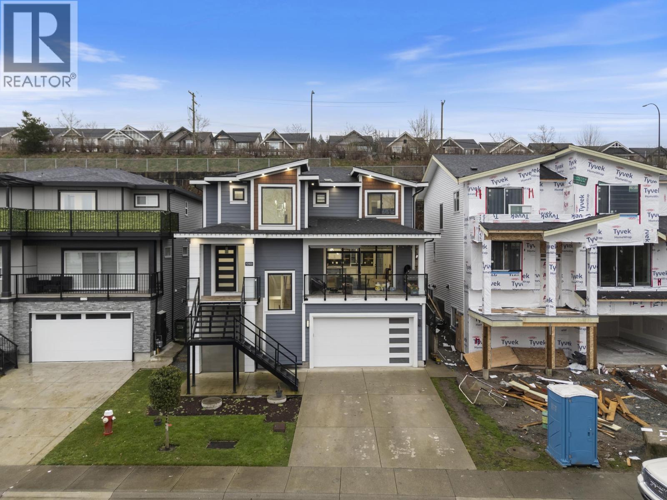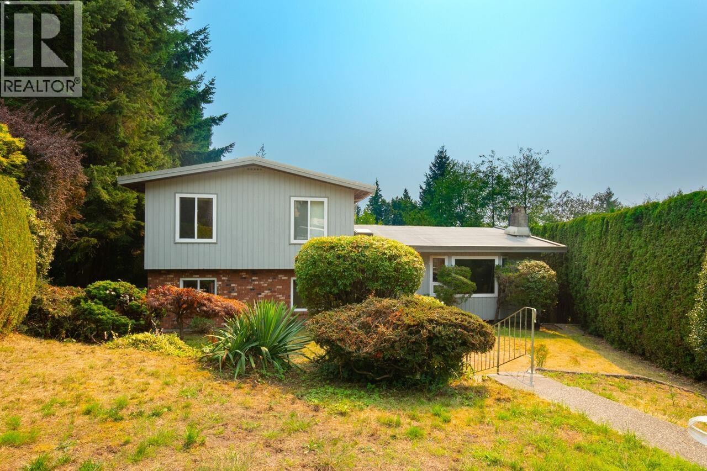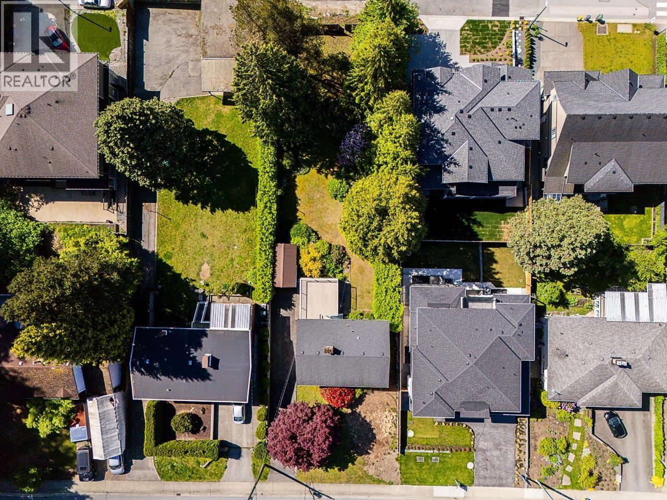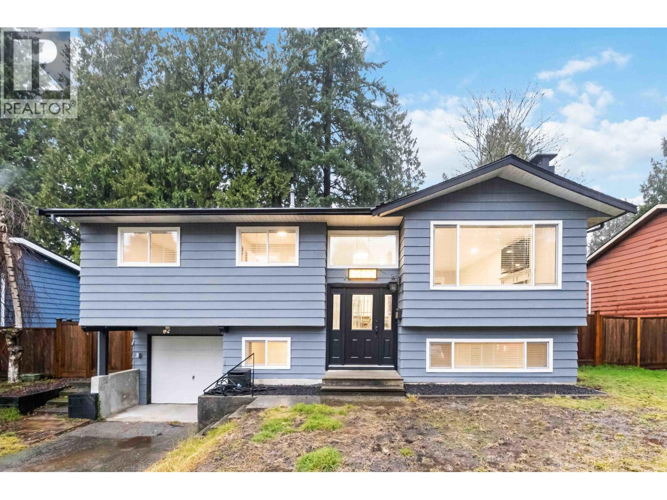207 505 W 30th Avenue
Vancouver, British Columbia
2-BEDROOM & Flex EMPIRE AT QE PARK, one of the most luxurious concrete buildings on the Cambie Corridor Directly across From Queen Elizabeth Park. Open and functional layout with lots of natural lights from Eastern exposure. 5 minutes Walking distance to King Ed Canada Line skytrain station, Cambie Village shops, QE Park, Hill Crest Rec Centre. Close to Eric Hamber Secondary School. This is an end corner 2-bedroom unit offers an open living / dining room, laminate floors, A/C and fabric roller blinds. Spacious bedroom with walk-in closet. Kitchen featuring Miele appliances, full size gas stove, and hood fan. Must see to appreciate! Open House 17, 18 Jan 2026 From 2pm to 4 pm (id:46156)
2 5115 Buxton Street
Burnaby, British Columbia
2 Storey +basement Duplex in South Burnaby. Price is not including the GST. (id:46156)
10469 Mceachern Street
Maple Ridge, British Columbia
Welcome to this beautifully maintained 4-bed, 4-bath home in the desirable Robertson Heights community. Designed with a bright, open layout and filled with natural light, it offers A/C, a spacious primary suite with spa-inspired ensuite and sitting area, and a fully finished basement roughed in for a suite with a large rec room. The private backyard retreat features a spa tub, covered deck, automatic Christmas lights, and a fully powered shed that´s convertible to a sauna. A generator hook-up adds extra convenience and peace of mind. Located within walking distance to schools, parks, transit, and recreation. Move-in ready with thoughtful upgrades throughout-this home truly has it all! (id:46156)
4072 Saturna Ave
Powell River, British Columbia
Welcome to a new standard of quality and comfort in this beautifully crafted single-level duplex. Offering 2 bedrooms, 2 bathrooms, and 1,269 sq. ft. of thoughtfully designed space. Enjoy a custom kitchen featuring a large island, quartz countertops, tile backsplash, and a full KitchenAid appliance package. The spacious primary suite includes a luxurious ensuite, while every detail showcases quality craftsmanship and modern design. Built to Step Code 5 for exceptional energy efficiency, this home offers a heat pump, HRV system, and hot water on demand. Low-maintenance living meets timeless design in a central location, surrounded by the natural beauty of British Columbia's coast -- the perfect blend of modern luxury and West Coast lifestyle. (id:46156)
4066 Saturna Ave
Powell River, British Columbia
Welcome to a new standard of quality and comfort in this stunning ocean-view 4-bedroom, 4-bathroom two-storey duplex. Designed with main-level living in mind, this home features soaring 9' and 13' vaulted ceilings in the great room and a chef-inspired kitchen complete with a large island, quartz countertops, tile backsplash, and a full KitchenAid appliance package. Each level offers a primary bedroom with a luxurious ensuite, providing flexibility and privacy for all. Built to Step Code 5, enjoy exceptional energy efficiency with a heat pump, HRV system, and hot water on demand. Low-maintenance living meets timeless design in a central location surrounded by the natural beauty of British Columbia's coast -- the perfect blend of modern luxury and west coast lifestyle. (id:46156)
8851 Granville
Vancouver, British Columbia
Incredible Opportunity! This 12-unit building is strategically located on a spacious 50' x 120' lot, perfectly situated within the Marpole Community Plan. Comprising 9 one-bedroom units, 1 studio apartment, and 2 three bedroom units. This property offers a seamless, ready-to-go investment opportunity with a gross income of almost 300k/year. Don't miss out - call today to schedule a tour and receive our comprehensive information package. (id:46156)
2567 Lawson Avenue
West Vancouver, British Columbia
BEST PRICED OCEAN VIEW PRIME DUNDARAVE !Truly a pleasure to showcase this stunning, timeless home in West Vancouver´s most coveted & desirable neighbourhoods, Dundurave. Walking distance to the beach & shops, restaurants in the Village, this 3 level residence welcomes you in with a 25 ft vaulted ceiling foyer onto your ideal floorplan with oversized living & dining quarters, separate family room , breakfast area, office & kitchen on main , all while you look out through your expansive windows towards exceptional views of the city limits, Ocean & Lions Gate Bridge. Upstairs is always bright with natural light while offering 4 bdrms. Lower floor has theatre, gym & an unusually large legally registered 2 bdrm suite with its own entrance. House is equipped with A/C, HRV, built in Tesla charger in the 2 car garage, wrap around driveway for convenience. Kept in impeccable condition, the home shows like new! Designed with privacy & entertaining in mind enjoy your backyard or relax on either of your grand decks . (id:46156)
1508 Gillespie Road
Delta, British Columbia
Nestled in the heart of Beach Grove, this stunning rancher offers unobstructed views of the pristine golf course, just moments from the beach. This home is a true coastal masterpiece designed for relaxed, upscale living. This 3-bedroom, 2 full bathroom home is both elegant and functional, combining sophistication with modern charm. The spacious driveway offers parking for 3 cars, while the front yard features its very own putting green-perfect for golf enthusiasts. Homes on this street facing the golf course rarely come available! Don't miss this opportunity! (id:46156)
10500 Mcveety Street
Maple Ridge, British Columbia
Welcome to Jackson Heights! This stunning brand-new home offers 5 bedrooms and 4 bathrooms, thoughtfully designed for modern living. The main floor features a bright open-concept layout with a spacious living and dining area, a stylish kitchen with a large island, and a generous office/den-perfect for working from home. Upstairs, you´ll find four spacious bedrooms, ideal for family and guests. Step out onto the front balcony with a gas BBQ hookup and enjoy beautiful views year-round. The fully finished basement includes a one-bedroom suite with a separate entrance-an excellent mortgage helper. Come and check out this home in this great new subdivision! (id:46156)
1285 Lucking Place
North Vancouver, British Columbia
Welcome to 1285 Lucking Place, a charming North Vancouver family home in desirable West Lynn! This 2583 square foot home offers 4 bedrooms and 3 bathrooms and sits on a quiet cul-de-sac. You will find a large patio overlooking the yard off the bright kitchen. The partially finished basement is complete with ample storage space, a laundry room and a flex room (or another bedroom!) that can be configured for an in-law suite. Three well sized bedrooms can be found above, including the primary with a 3 piece ensuite. The main floor offers a spacious layout with a separate dining room, a bright living room and a comfortable family room. The double garage and driveway are situated at the back of the home which provides plenty of privacy and extra security. Power comes in underground, enhancing curb appeal and reliability. There are also plans available for a potential coach house at the rear of the property! The rear lane access elevates the usability of the lot by making OPEN HOUSE SAT JAN 24 2/4 (id:46156)
614 Chapman Avenue
Coquitlam, British Columbia
Attention Developers & Investors! This lot is 12,810 square ft and 61 feet wide with being zoned R3 Transitional Small-Scale Residential. Built 2 principal dwellings and 2 secondary suites! Property backs onto Nicola Avenue! With Coquitlam's new zoning bylaws, each lot could be eligible to build up to 4 units! Great Location! Walk to endless hiking/biking trails on Burnaby Mountain. Short drive to Clark Road which has Starbucks, Safeway, Dollarama, McDonalds, and the Burquitlam Skytrain Station. Short commute to SFU, Lougheed Shopping Center, and the Vancouver Golf Club. School Catchment: École Glenayre Elementary, École Banting Middle, Port Moody Secondary, École Glenayre Elementary, École Banting Middle, & École Dr. Charles Best Secondary. (id:46156)
21101 119 Avenue
Maple Ridge, British Columbia
Prime West Side Location! Set on a generous lot, this beautifully fully renovated home blends modern upgrades with functional living. Offering 5 spacious bedrooms and 2 stylish bathrooms, it features a brand-new kitchen, updated bathrooms, new flooring, modern lighting, fresh paint throughout, central air conditioning, and a tankless hot water tank for on-demand efficiency. The well-designed layout provides plenty of space for families, entertaining, or working from home. Ideally located near both elementary and secondary schools, with public transit just steps away, this move-in-ready property delivers comfort, convenience, and excellent value in a highly desirable neighborhood. (id:46156)


