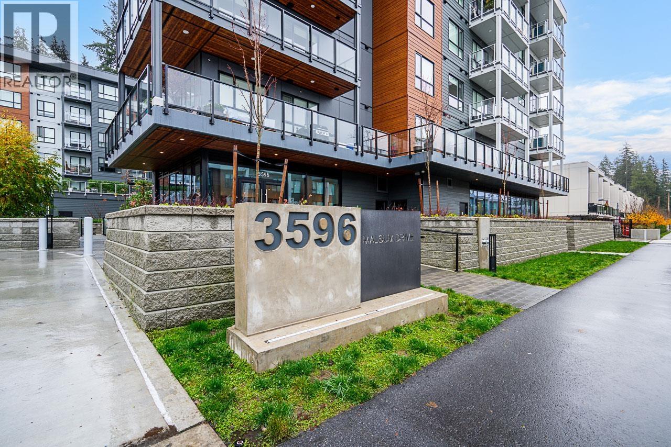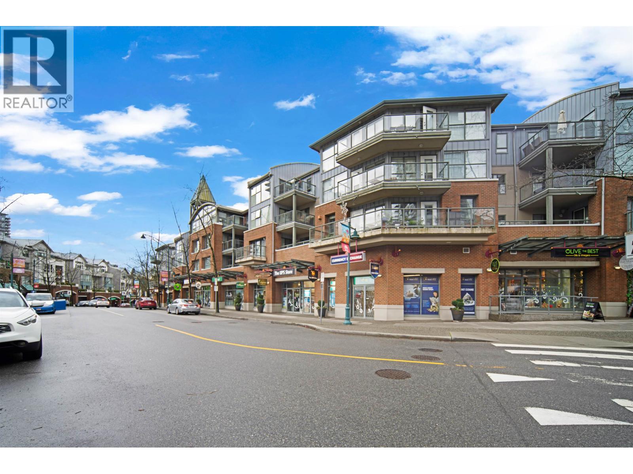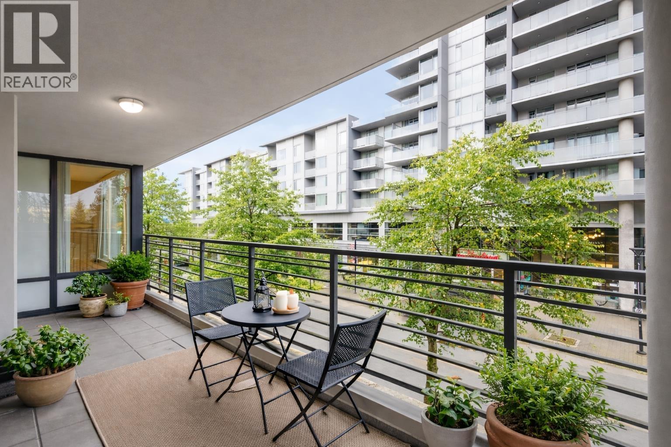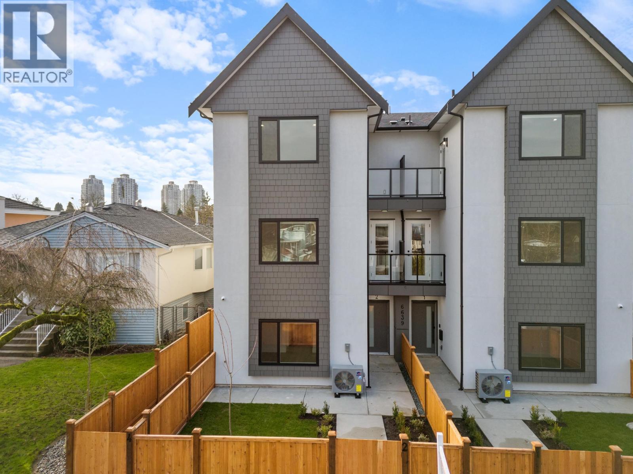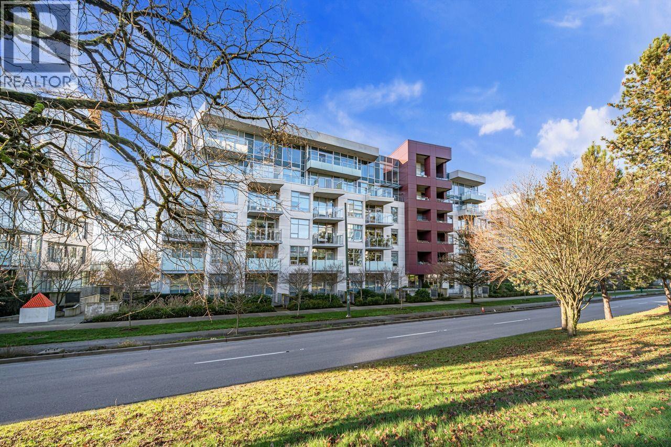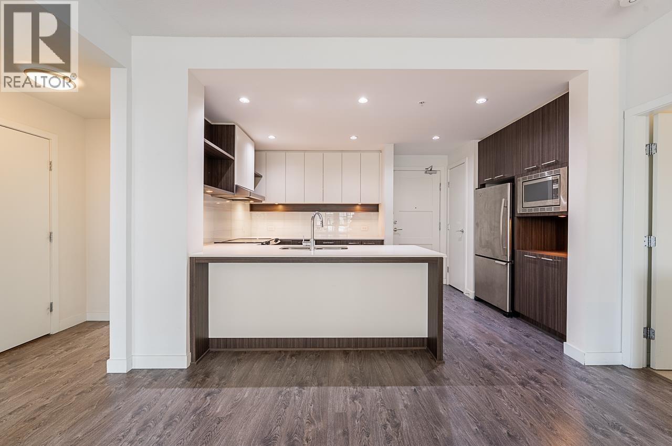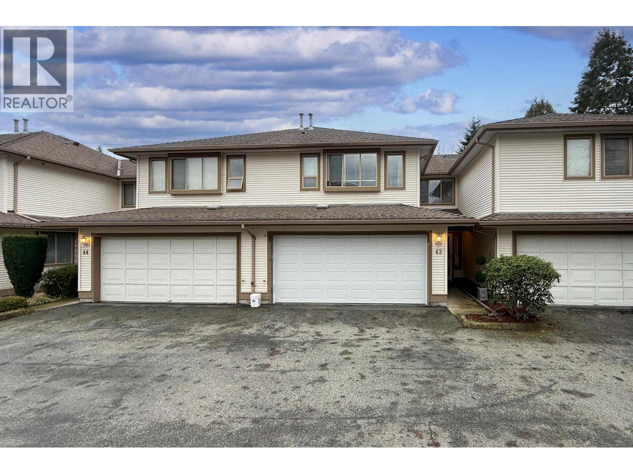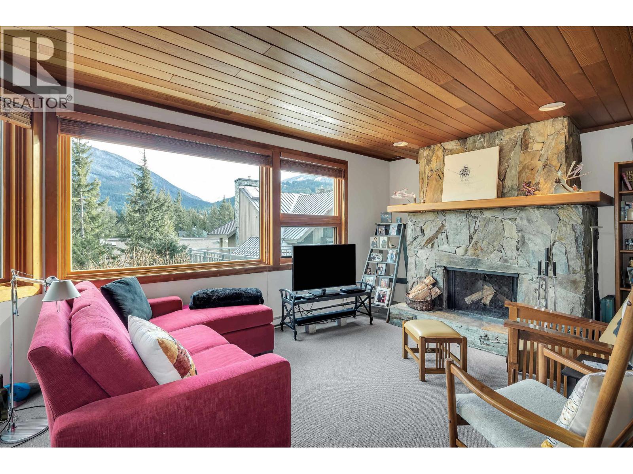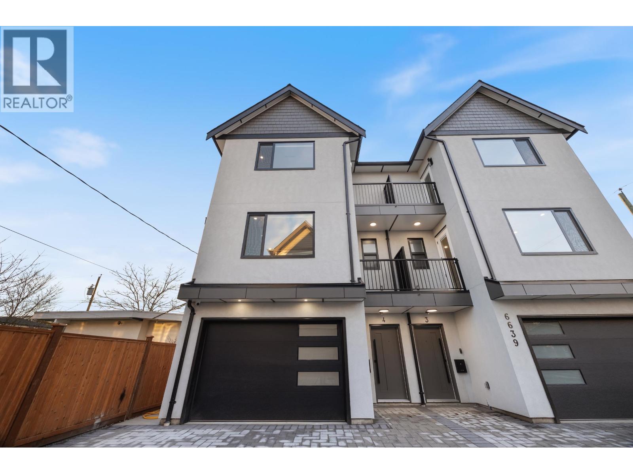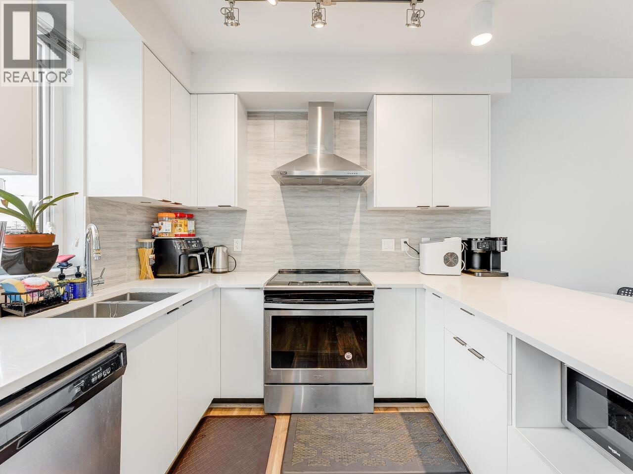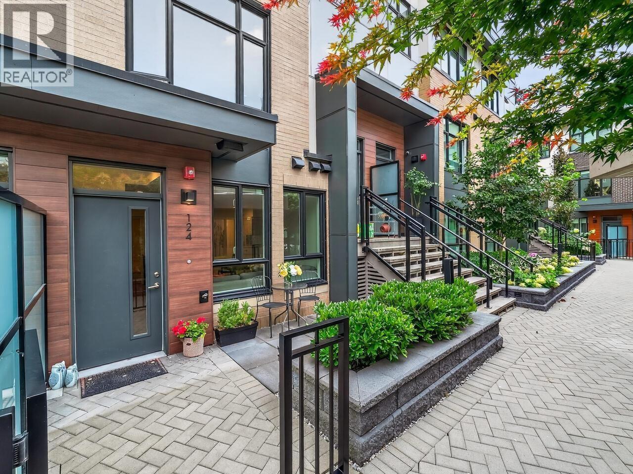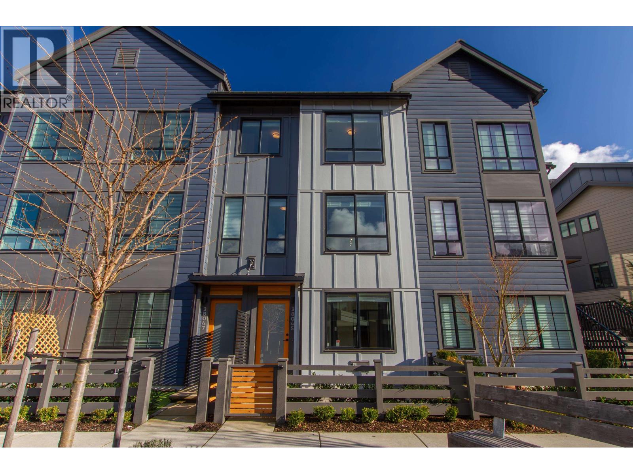422 3596 Malsum Drive
North Vancouver, British Columbia
At 801 sq ft, this 2 bed/2 bath condo is the largest for sale at Lupine Walk right now AND it includes EV charging, AC, GST is paid + 2 parking & 1 locker. Completed in March 2025 so it's like NEW. It doesn't get better than this. Love the expansive windows, high ceilings and sleek, contemporary kitchen. Lupine Walk has it all! Large roof top deck, gym, huge party room with children's play space, billiard table, kitchen + covered BBQ area next to the playground. Such a great community. Settle in and get to know your neighbors. Close to trails, playgrounds and an easy drive to Parkgate for shopping via Apex Dr. Open Sun 1-3 (id:46156)
321 225 Newport Drive
Port Moody, British Columbia
Doesn't remind you of Whistler Village?! This beautifully appointed one-bedroom plus den in the ever-popular Newport Village is a pleasure to show. Featuring a fantastic, functional floor plan and a balcony overlooking vibrant Market Square, this home offers an extra-large bedroom, a spacious den, and a cozy gas fireplace. French doors from both the living room and bedroom open onto the balcony, creating a bright and inviting indoor-outdoor feel. Complete with in-suite laundry, parking, and storage, everything you need is here. Enjoy the very best of Port Moody living, just steps from Buntzen Lake, Rocky Point, scenic hiking trails, shopping, restaurants, cafés. Also Sky Train,Daycare downstairs, Rec Centre, Library is a five minute walk * SHOWING BY APPOINTMENTS ONLY WITH A 24 HOUR NOTICE (id:46156)
425 9009 Cornerstone Mews
Burnaby, British Columbia
Live steps from SFU in a home designed for everyday ease and balance. This bright concrete residence offers a comfortable, functional layout with bedrooms thoughtfully separated from the living space, making it ideal for shared living, working from home, or simply enjoying added privacy. Start your mornings on the expansive L-shaped balcony, perfect for coffee, fresh air, and taking in open north and east views with a hint of southern exposure. Solid concrete construction provides quiet, low-stress living, while pet-friendly rules, BBQ-approved outdoor space, and bike access support an active lifestyle. The building is well maintained and centrally located near transit, shops, and daily amenities, keeping everything within easy reach. A full-size parking stall, large storage locker, and ample visitor parking round out this low-maintenance home or investment on prepaid leasehold land to 2106. (id:46156)
2 6639 Acacia Avenue
Burnaby, British Columbia
Open house: Saturday & Sunday, January 24/25, 2:00-4:00PM Front Unit, Modern, 3-level, 2,524 sq. ft. home offering a bright, open-concept layout ideal for modern living. The main level features a gourmet kitchen with gas range, quality finishes, and a welcoming living area with a gas f/p, plus a second primary bedroom and full bathroom-perfect for guests or multi-generational living. Upstairs showcases three generous bedrooms, including a spacious primary suite with ensuite and walk-in closet. The ground-level entry includes a large recreation room, separate bedroom (no closet), full bathroom, roughed-in laundry, and a separate entrance-ideal for extended family or flexible living arrangements. Comfort and efficiency are enhanced with a heat pump and air conditioning, HRV, radiant hot water gas heating, and a security system with cameras. Enjoy an attached 2-car garage and a fenced private yard. Prime location close to Highgate Mall, Metrotown Shopping. (id:46156)
401 5033 Cambie Street
Vancouver, British Columbia
Welcome home to this stunning 3-bedroom with a huge balcony in 35 Park West. This concrete building comes with the added convenience of AIR CONDITIONING. Enjoy city & mountain views from your large SW facing terrace and sunsets from your spacious balcony. Step inside to discover engineered wood flooring, overheight ceilings and a pantry wall & high-end Miele appliances with a gas stove in your chef´s kitchen. The open and spacious living and dining areas are perfect for entertaining. Situated in the desirable Cambie Corridor, you'll have easy access to King Ed Skytrain Station, Q.E. Park, Hillcrest Ctr, Riley Park Farmer´s Market, Oakridge & more. 2 side-by-side parking spaces & 1 locker included! Don't (id:46156)
303 545 Foster Avenue
Coquitlam, British Columbia
FOSTER WEST by MOSAIC: Conveniently located in the sought after Coquitlam West, ever growing and desirable Burquitlam area. This two-bedroom, two full bathroom unit features QUARTZ countertops, STAINLESS STEEL appliances with a built-in microwave, laminate floors in the living areas, a built-in WORKSTATION off the dining area, under cabinet lighting, HIGH CEILINGS (9 ft), separated bedrooms, and ample closet space in the primary bedroom. A storage locker and secured parking stall is included, a fitness gym is located within the complex along with well-manicured grounds. Walking distance to the City of Lougheed and Burquitlam Station. Plenty of shopping, restaurants, coffee shops nearby, and right next to Cottonwood Park. OPEN HOUSE Sunday Jan 25 2pm-4pm. (id:46156)
43 22280 124 Avenue
Maple Ridge, British Columbia
Rare 4-Bedroom Townhome in Hillside Terraces - West Maple Ridge. Opportunities like this don´t come up often. This rarely available 4-bedroom townhome is located in the highly sought-after Hillside Terraces community in West Maple Ridge, an area known for its quiet streets, established neighbourhood feel, and excellent access to schools, parks, and daily amenities. The home offers a functional and spacious layout ideal for families, downsizers who still want room, or anyone needing a true fourth bedroom for guests or a home office. Enjoy the comfort of gas forced-air heating and a cozy gas fireplace, providing efficient warmth and year-round comfort. A standout feature is the double side-by-side garage, offering excellent storage and everyday convenience-something rarely found in townhom (id:46156)
109 6117 Eagle Drive
Whistler, British Columbia
Experience the ultimate mountain lifestyle in this impeccably maintained 2-bedroom, 2-bathroom townhome in the highly coveted Sunrise complex. The bright, comfortable living space boasts a private deck with breathtaking, panoramic views of both Whistler and Blackcomb mountains-the perfect backdrop for your morning coffee or après-ski relaxation. Located directly across from the main Village entrance, you´re just an easy stroll away from world-class skiing, gourmet dining, and premier shopping, making it an unbeatable weekend getaway or a savvy long-term investment. (id:46156)
4 6639 Acacia Avenue
Burnaby, British Columbia
Open house: Saturday & Sunday, January 24/25, 2:00-4:00PM This beautifully designed 3-level, 2,607 sq. ft. home offers a bright, open-concept layout for modern family living. The main level features a gourmet kitchen with gas range, quality finishes, and an inviting living area with a gas fireplace. A second primary bedroom with ensuite and an additional 2-pce powder room are conveniently located on the main floor. Upstairs includes three generous bedrooms, highlighted by a spacious primary suite with ensuite and walk-in closet. The ground-level entry offers a large recreation room, separate bedroom (no closet), full bathroom, roughed-in laundry, and separate entrance-ideal for extended family or flexibility. (id:46156)
212 5355 Lane Street
Burnaby, British Columbia
Welcome to ETERNITY! This stylish and meticulously kept 2 bed, 2 bath corner unit with 2 balconies offers nearly 800 SF of functional living in the heart of Burnaby. Designed for comfort and privacy, the smart layout places bedrooms on opposite sides. The modern, spacious kitchen opens seamlessly to the dining and living areas-perfect for entertaining. The second bedroom features access to its own private balcony, while the generous primary suite includes a private ensuite and large walk-in closet. Enjoy 9´ ceilings, two private balconies for outdoor relaxation, plus 1 parking and 1 storage locker. Quiet inside location, just steps from Metrotown, Royal Oak SkyTrain, shops, and more. Call today for private viewing! Open House Sat. Jan.24, 2-4 p.m! (id:46156)
124 2035 Glenaire Drive
North Vancouver, British Columbia
Welcome to Ebb & Flow. This beautiful junior 1-bedroom, 1-bathroom ground floor home features an open, functional layout with Bosch appliances, high end finishes, and in floor radiant heating. The walk-out patio offers convenient access, making it ideal for pets, children, those with mobility needs, or anyone who simply appreciates ease of entry. Low strata fees are a major advantage. The home includes a storage locker and an oversized EV parking stall that was originally a $30,000 upgrade from the developer. The property is still under warranty, providing added peace of mind. Centrally located, you´re close to highways, restaurants, shopping, and everyday amenities. (id:46156)
38045 Keel Way
Squamish, British Columbia
Where design meets Squamish´s natural beauty, this 4-bedroom, 3-bathroom SEAandSKY townhome delivers space, style, and comfort. Nestled beside a serene grassy park, it offers privacy, light-filled rooms, and sweeping mountain views. Currently under construction, the future 17,000 sq. ft. activity centre, complete with a pool and modern fitness amenities will provide a vibrant hub for recreation and relaxation. The new pedestrian bridge to downtown, expected to be completed in 2026, will offer easy access to restaurants, cafés, shops, the estuary, and nearby trails perfectly blending outdoor charm with urban convenience. This is more than a home; it´s a gateway to a lifestyle in a community that balances tranquility, adventure, and connection. Ideally situated between world-class amenities in both Vancouver and Whistler, it´s the perfect base for exploring all that the region has to offer. (id:46156)


