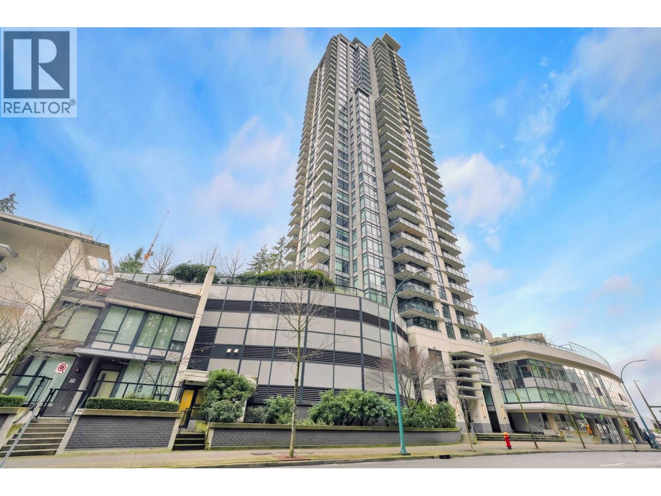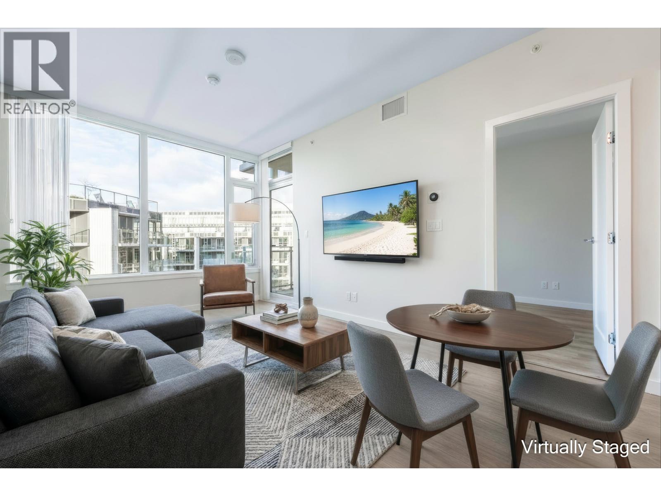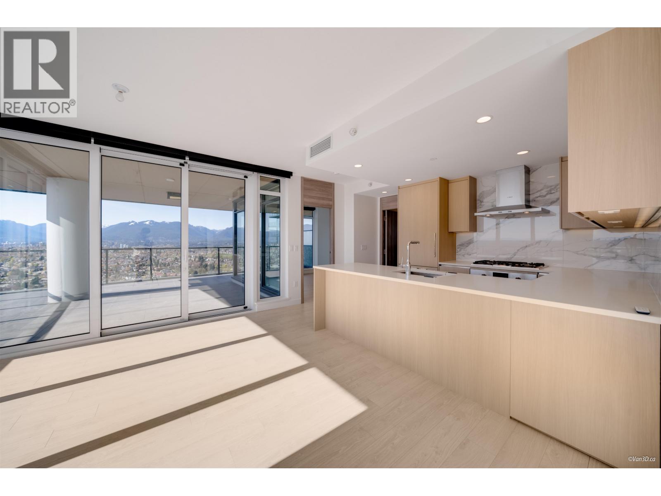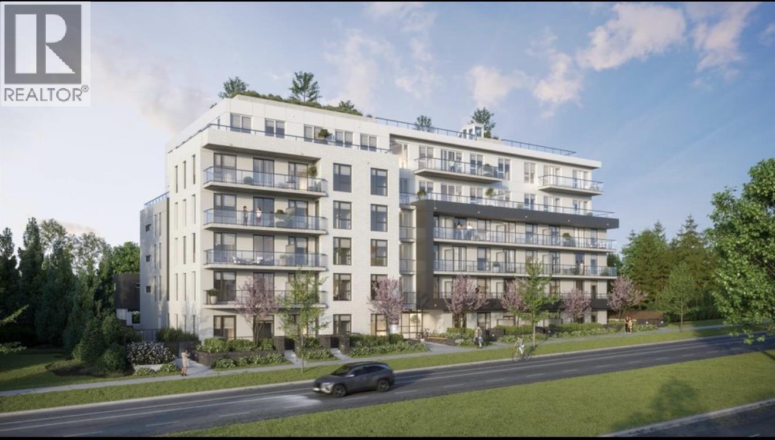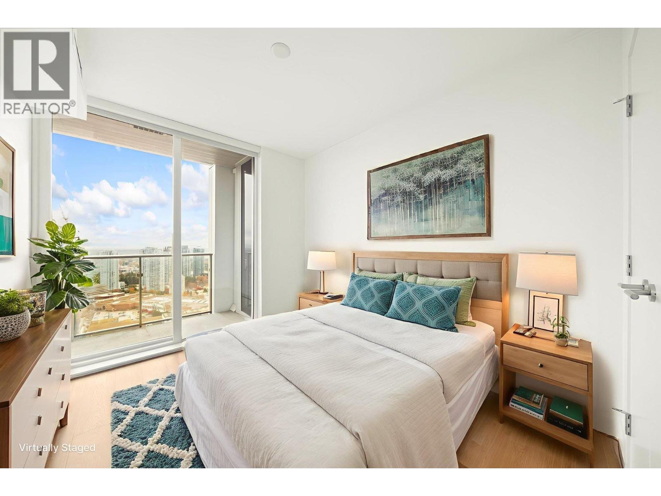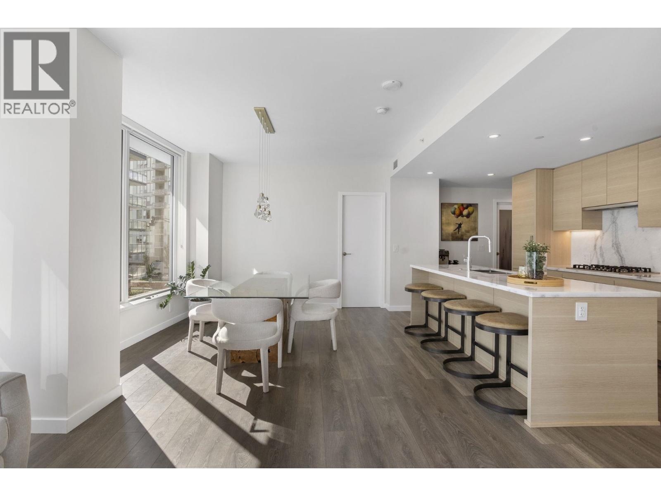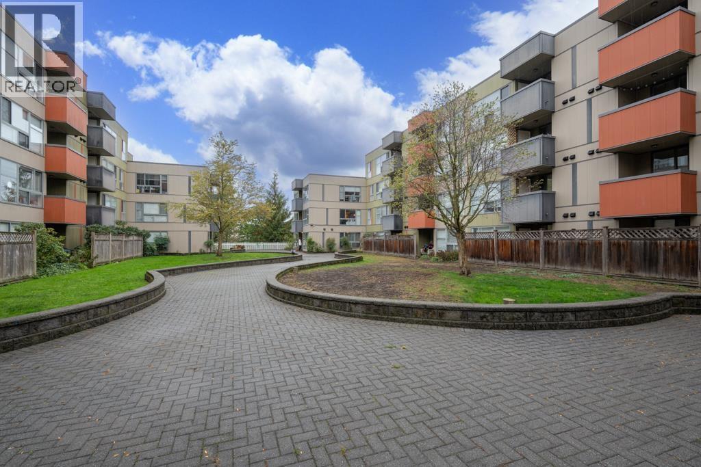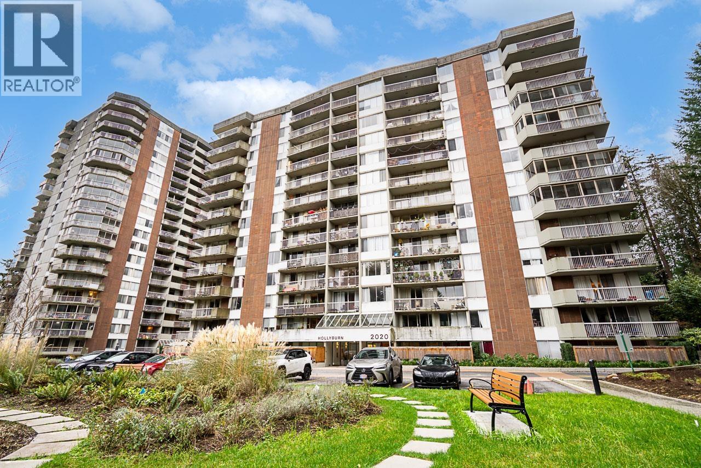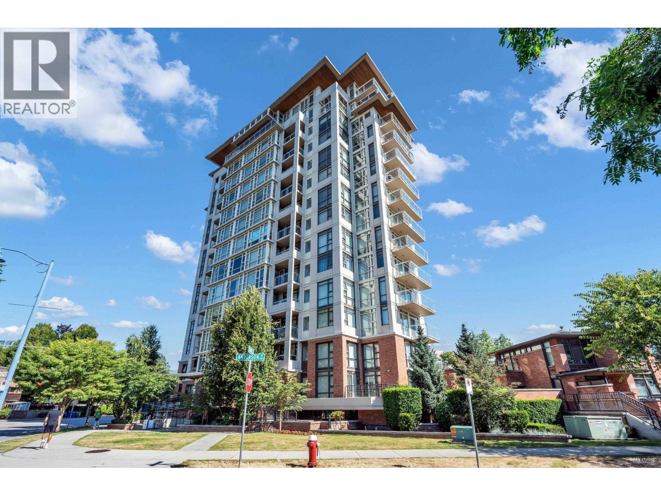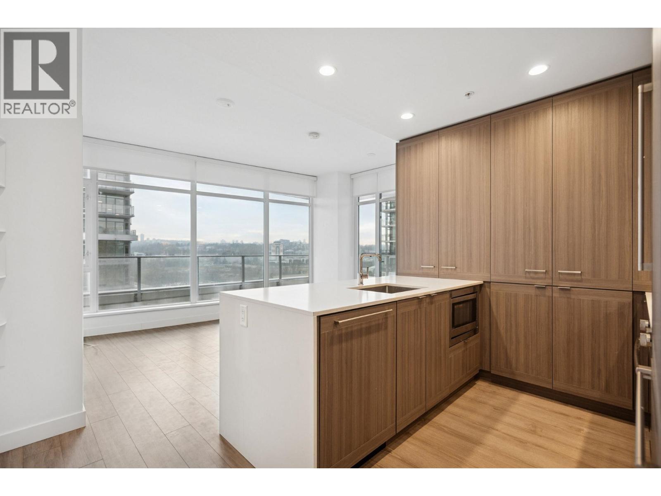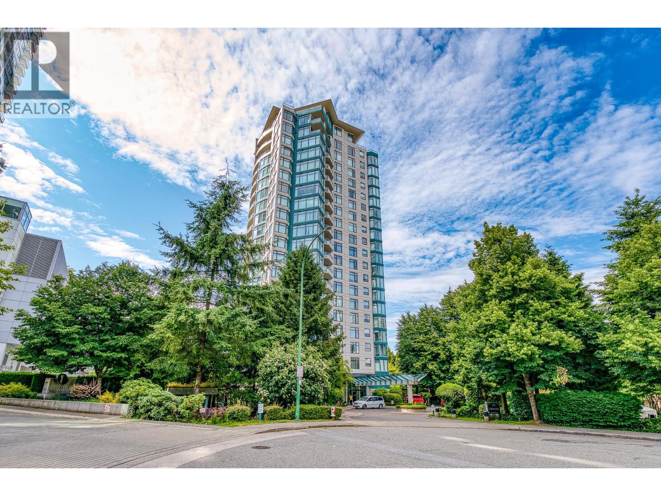1106 3080 Lincoln Avenue
Coquitlam, British Columbia
Welcome to 1123 Westwood where breathtaking panoraic views of Mount Baker, the city skyline, and Burnaby Mountain take center stage. This bright 1-bedroom, 1 bathroom home features an open and efficient layout. Enjoy morning coffee or evening relaxation on the spacious balcony, perfectly framed by stunning vistas. The modern kitchen is equipped with stainless steel appliances, a gas cooktop, quartz countertops, and sleek glossy cabinetry, ideal for both everyday living and entertaining.Resort-style amenities include an outdoor pool, hot tub, sauna, yoga studio, BBQ area, and a fully equipped fitness centre. Unbeatable location,steps to SkyTrain, Coquitlam Centre Mall, Glen Elementary, restaurant,schools, and Lafarge Lake, this is urban living at its finest. Open HS Jan 24, 2-4 pm (id:46156)
11 2325 Ranger Lane
Port Coquitlam, British Columbia
Welcome to this stunning 2-bdrm plus office, 3-bthrm townhome located in the center of Port Coquitlam. This modern residence features 9ft ceilings & a masterfully designed open-concept layout that seamlessly connects the bright living area to a sleek kitchen equipped with s/s appliances. The upper level offers two bdrms, highlighted by a primary suite with an ensuite. Outdoor enjoyment is easy with both a balcony and a private fenced yard. This home is thoughtfully finished with a dedicated office space & secure parking featuring custom garage built-ins. Beyond the front door you are steps away from scenic riverside trails & a vibrant, walkable community. BONUS: The River Club: where you can enjoy luxury amenities = outdoor pool, BBall court, gym, versatile spaces for both relaxation and play. (id:46156)
1504 8628 Hazelbridge Way
Richmond, British Columbia
Move-in Ready! Beautiful 1 bedroom + den at Sorrento! This bright, efficient home features a functional den perfect for home office, spacious living and dining areas, approx. 9´ high ceilings, and central A/C for year-round comfort. The bedroom was upgraded with laminate flooring in 2021, and the living room and den were freshly painted in 2025. Enjoy resort-style living with a fully equipped gym, indoor pool, hot tub, yoga room, party and kids´ rooms, basketball court, and BBQ area. Just steps to Capstan SkyTrain, T&T Supermarket, Aberdeen Centre, and popular restaurants, with a quick 5-minute drive to Vancouver. Includes 1 parking stall and 1 locker. Perfect for first-time buyers or investors looking for convenience, comfort, and lifestyle amenities in Richmond. (id:46156)
4203 4890 Lougheed Highway
Burnaby, British Columbia
Brand new 2 bedroom unit in the sold out high floor exclusive Sky Collection. West facing corner unit showcases stunning views of Metrotown and the North Shore Mountains. Bedrooms are on opposite sides for added privacy. The gourmet kitchen includes a 5-burner gas cooktop and oven. A 500+ sqft tiled balcony with radiant ceiling heaters connects seamlessly via retractable glass doors. Amenities include concierge, car wash, dog grooming station, karaoke room, sports lounge, pingpong, fitness centre, yoga room. Enjoy automatic blinds in the living room, built-in closets automatic lighting, and air conditioning for year-round comfort. Steps away from Brentwood Mall, skytrain, shops and restaurants. Bonus: adaptive unit with automatic front door and sliding door. Can easily be easily converted. (id:46156)
302 6859 Cambie Street
Vancouver, British Columbia
LOCATION! LOCATION! LOCATION! Concrete built property!!! This brand-new 1-bedroom + 1 den home faces a quiet inner street, offering both comfort and privacy. It features modern cabinetry, hard wood flooring, quartz countertops, high ceilings, and central air conditioning. The den is flexible - ideal as a home office or a guest room with a single bed. Includes 1 parking stall and 1 bike storage rack, plus full coverage under the 2-5-10 New Home Warranty. 5-minute walk to Langara - 49th Canada Line Station, offering direct access to Downtown, Richmond, and YVR Airport. Only 15 minutes walk to the future Oakridge Centre. With in walking distance to top-ranked schools, including Dr. Annie B. Jamieson Elementary and Sir Winston Churchill Secondary (IB program) . (id:46156)
4009 6000 Mckay Avenue
Burnaby, British Columbia
Experience elevated living on the 40th floor at Station Square Tower 6 by Anthem! This stunning 2 bedroom & 1 bathroom home features breathtaking 180-degree panoramic views of the city skyline, majestic North Shore mountains and Deer lake, seamlessly framed by floor-to-ceiling windows. Inside, discover a modern kitchen features premium Miele stainless-steel appliances, including an integrated refrigerator, designed for both sophistication and function. Residents have access to exceptional amenities including a 24-hour concierge, fitness centre, yoga studio, sauna, guest suite, and rooftop terrace with BBQs and fireplaces. Walking steps to Metrotown Shopping Mall, Skytrain Station & Bus station, banks, restaurants, Schools/colleges & Central Park. 1 parking and 1 locker included. (id:46156)
302 305 Morrissey Road
Port Moody, British Columbia
LIKE NEW | 2 BED + LARGE DEN | 2 PARKING | LARGE STORAGE! Perfect for downsizers or anyone seeking resort luxury without compromise! This concrete home lets you skip the elevator-just head downstairs to Suter Brook Village for groceries, dining & more or a short walk to Rocky Point Park, SkyTrain & Newport Village. Inside, enjoy high-end finishings: A/C, an entertainer´s dream kitchen & spa-inspired bathrooms. With 2 spacious bedrooms + a den that functions as a 3rd bdrm, this layout is versatile for all stages in one of Port Moody's most sought-after buildings! 'THE GRANDE' offers resort-style amenities including concierge, pool, hot tub, sauna, steam room, guest suites, gyms, golf simulator, lounges, meeting rms & much more. Comes with 2 parking (1 EV) & a HUGE locker just steps from the elevator. OPEN SAT JAN 24, 1-3. (id:46156)
225 12085 228 Street
Maple Ridge, British Columbia
Welcome to The Rio - a beautifully maintained 2 bed, 2 bath condo in the heart of Downtown Maple Ridge! This bright 900 square ft home features an open-concept layout with fresh paint, large windows, and modern finishes throughout. Enjoy a spacious kitchen with granite counters, stainless steel appliances, and a cozy living area that opens to your private balcony. Unit includes 2 parking stalls. Pet-friendly building allowing 2 dogs, 2 cats, or 1 of each-no size restrictions! Conveniently located steps to shopping, restaurants, parks, transit, and the West Coast Express. A perfect blend of comfort, location, and value! Open house Sun 2-3:30pm. (id:46156)
507 2020 Fullerton Avenue
North Vancouver, British Columbia
Set within the Woodcroft Hollyburn community, this bright and quiet southeast-facing corner suite is surrounded by 13 acres of beautifully maintained green space in North Vancouver´s Lower Capilano neighbourhood. The home offers a spacious, open layout with a large living and dining area, two generous bedrooms, and a versatile den. Updates include laminate flooring, modern lighting, granite countertops, stainless steel appliances, and a refreshed bathroom vanity. Enjoy a private complex with an active security patrol and underground parking. Building amenities include an indoor pool, hot tub, sauna, fitness centre, bike room, and meeting room. Rentals permitted. Close to shops, transit, recreation, Park Royal, and Grouse Mountain. (id:46156)
1009 8333 Anderson Road
Richmond, British Columbia
Measurements approx. Buyer to verify if important. Open house: 2 pm-4 pm Jan 24&25 (id:46156)
1301 2311 Beta Avenue
Burnaby, British Columbia
First time on the market! Live in the heart of Brentwood, 2 bedroom 757SF condo at Lumina. Corner unit, featuring open layout with floor to ceiling windows and a massive 220SF wrapped covered balcony. Kitchen perfect for home chefs installed with high-end Bosch appliances and gas range, with counter and storage space. Master bedroom has a walk through closet with your own bathroom. Both bedrooms on separate ends for max privacy. Enjoy the cool summers with A/C and other building amenities ft gym, party room with a kitchen, and a communal terrace with a BBQ area. Located within walking distance of Brentwood Mall, SkyTrain, Whole Foods, Costco and more. Comes with 1 parking. Contact today for a private viewing! Open house Jan 25th SUNDAY 2-4PM (id:46156)
206 4505 Hazel Street
Burnaby, British Columbia
Welcome to this bright and spacious 906 sq.ft. corner home in the well-managed Dynasty by BOSA. Located in the heart of Metrotown, this Corner unit offers an open and practical layout with abundant natural light throughout. The spacious living and dining areas are perfect for everyday comfort and entertaining.Enjoy unmatched convenience just steps to Metrotown Shopping Centre, Crystal Mall, Save-On-Foods, restaurants, shops, schools, and public transit. SkyTrain, multiple bus routes, and daily essentials are all within easy walking distance. Includes 1 parking stall and 1 storage locker. Building amenities include a gym, hot tub, and steam room. Open house: Sat Jan 24, 2-4 PM. (id:46156)


