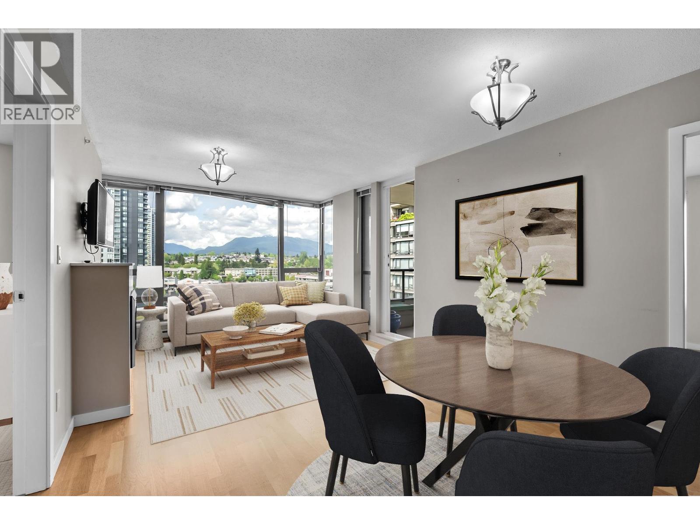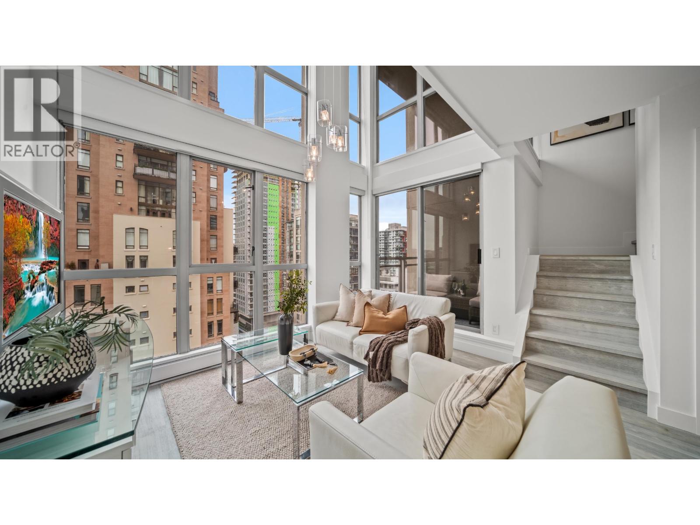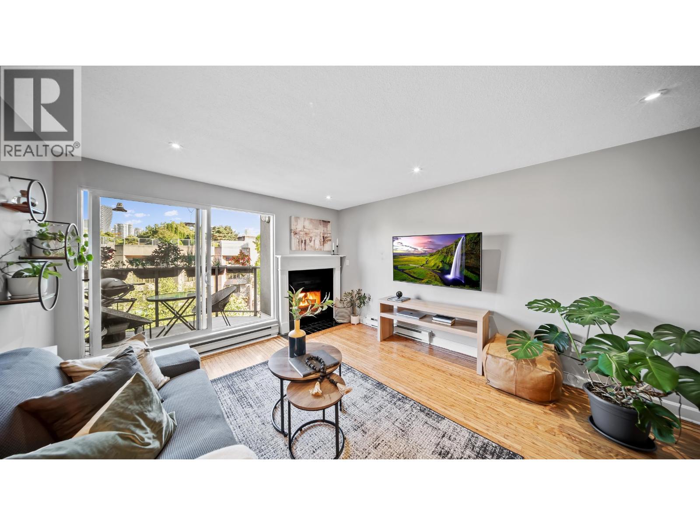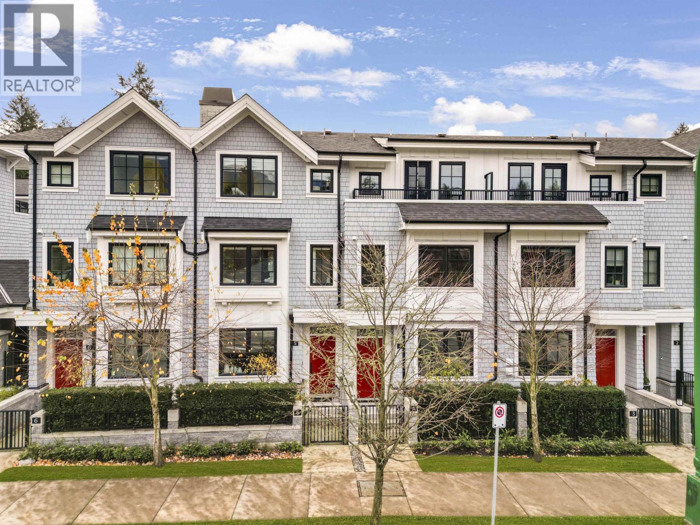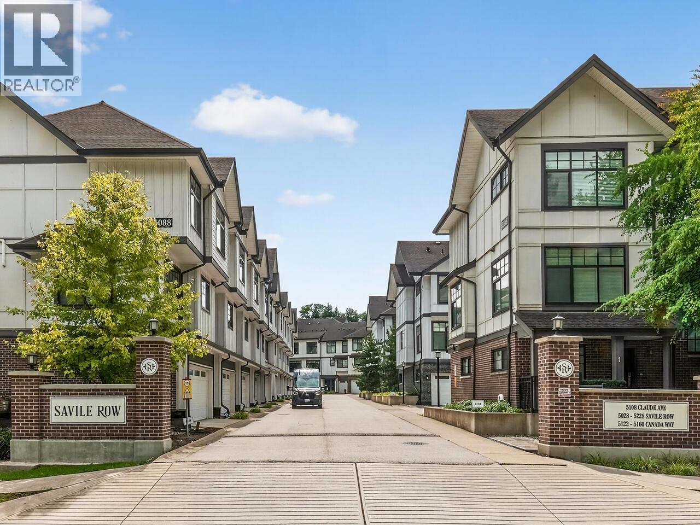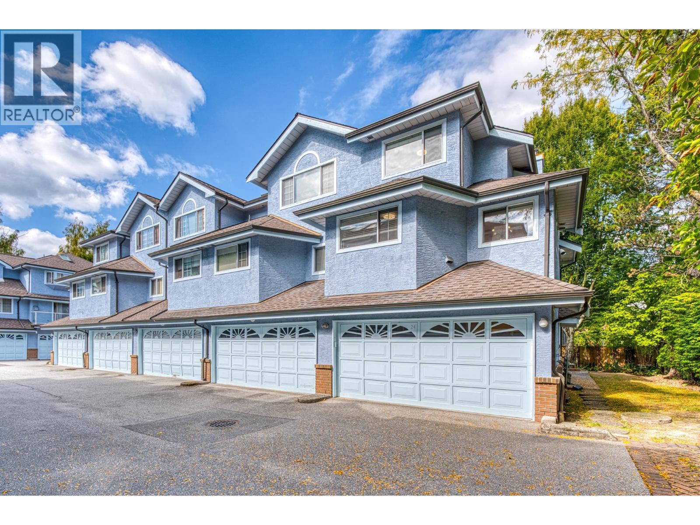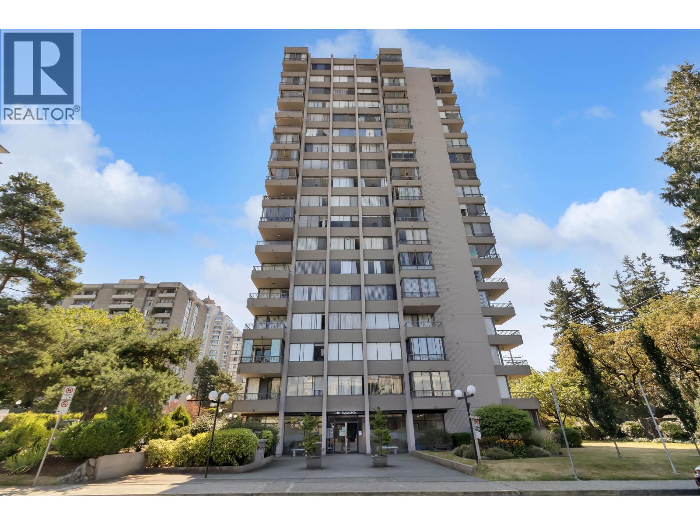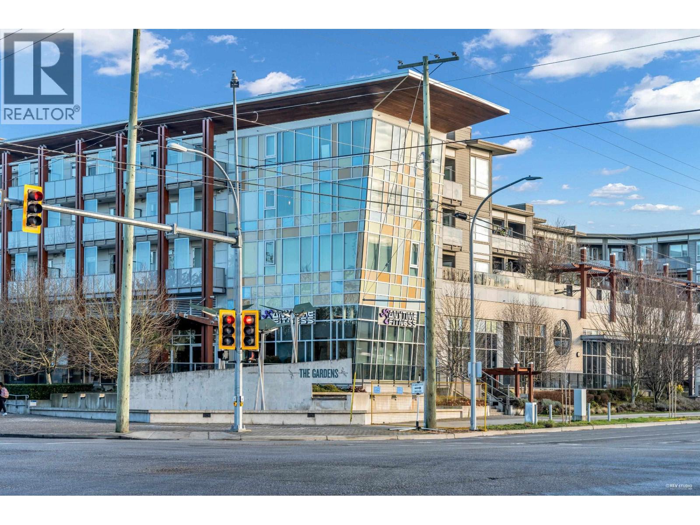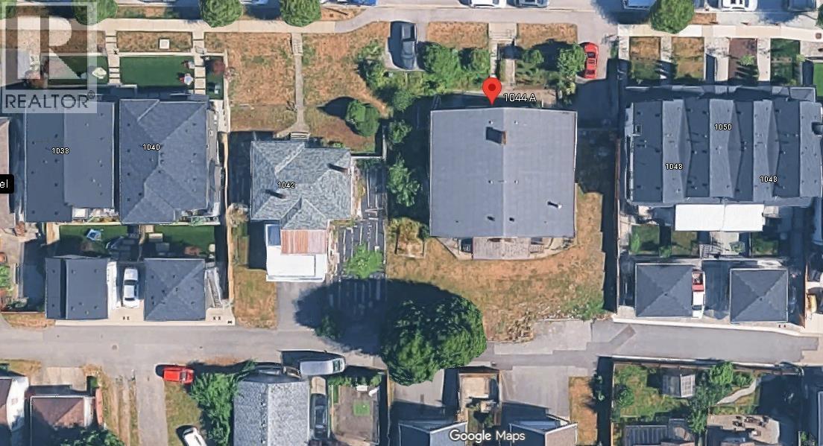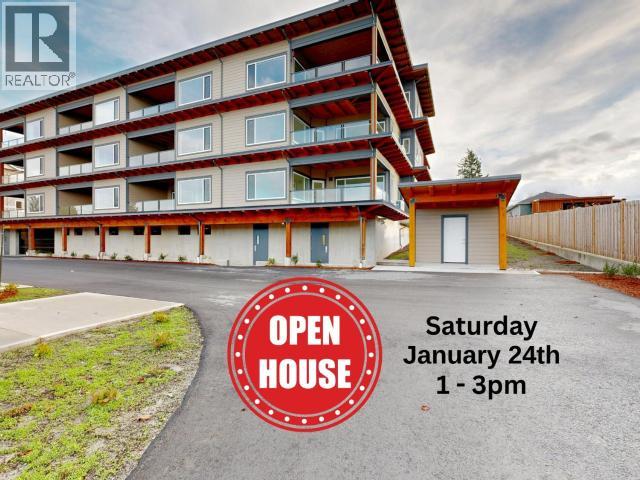406 7799 17th Street
Burnaby, British Columbia
Top floor! This NE-facing 2bed unit features 13ft high ceilings in the living room with expansive windows, a covered balcony and a functional floorplan. Soft LED lighting, USB outlets and prewired high speed internet provides for seamless work/play at home. The main bedroom features a walk-in closet and an ensuite with a walk-in shower. Shared amenities include EV charging/bike rooms for you and visitors, a guest suite, car wash area, fitness centre and a lounge with kitchenette - most with wifi access. Packages? There's a Bluebox and a concierge in the highrise. A future 5 acre park and commercial spaces are planned at Southgate City -ask for details. Walking distance to Edmonds skytrain stn, Rosemary Brown Rec Centre and schools. OH: Jan. 24 (Sat.), 2-4pm; Jan. 25 (Sun), 1-3pm (id:46156)
1608 4178 Dawson Street
Burnaby, British Columbia
Welcome to 'Tandem - Tower B' built by award-winning developer, Anthem. This two-bedroom and two-bathroom home offers bedrooms on opposite sides of the suite to ensure more privacy, a cozy fireplace in the living room, large windows throughout to allow the beautiful park, mountain and city views to be enjoyed from every angle of the home, and an open kitchen with granite countertops, a stainless steel appliance package, and convenient breakfast bar. This well-run development has fantastic amenities for the residents to enjoy which include a party room, lounge with kitchenette and pool table, BBQ area with outdoor seating, a private garden with green space and a playground, hot tub, sauna, steam room and an exercise room. Situated in the desirable Brentwood Park neighbourhood within steps to Gilmore Skytrain Station, Starbucks, and Whole Foods, and just a few minutes from the Amazing Brentwood. (id:46156)
1802 1238 Richards Street
Vancouver, British Columbia
Soaring above Yaletown on the 18th floor, this double-height loft captures cinematic False Creek views through 16´4" walls of glass. The Grace forms your architectural backdrop, evoking a New York skyline while protected sightlines over David Lam Park ensure the view endures. A $70K designer renovation brings Kentwood hardwood, quartz counters, and Hans Grohe fixtures, balancing modern polish with warmth. Just steps to the Seawall, SkyTrain, and Vancouver´s best dining, this is a rare offering that fuses Yaletown´s historic charm with a bold, contemporary edge. The Metropolis offers a thoughtful mix of calm and connection-an intimate community with gym, hot tub, and pet-friendly living amid Vancouver´s most storied streets. (id:46156)
17 1345 W 4th Avenue
Vancouver, British Columbia
A rare freehold concrete townhouse just four minutes from Granville Island-a location where nearly every neighbouring property is leasehold. This 829 square ft one-bedroom at Granville Island Village fuses modern design, character, and enduring value. A 2016 renovation introduced a sleek kitchen, pot lighting, smooth ceilings, and hardwood inlays, while a grandfathered wood-burning fireplace adds warmth and authenticity. Two tranquil north-facing patios frame city and mountain views from the quiet greenbelt side, creating a calm urban retreat. With two private entrances, parking, and in-suite storage, this home lives like a private residence. Recent roof and rainscreen renewals are fully paid, offering decades of cost certainty. Steps to the seawall, cafés, and markets, this is freehold ownership at its most rare and rewarding. (id:46156)
5 1133 Ridgewood Drive
North Vancouver, British Columbia
Welcome to this high-quality 3 bed/4 bath townhome at Edgemont Walk by Boffo, ideally located in the heart of Edgemont Village. This turn-key home features hardwood floors, over-height ceilings, triple-pane windows, and A/C. The chef´s kitchen is equipped with Wolf and Sub Zero appliances, gas cooktop, and wine fridge. Upstairs offers two spacious bedrooms, an elegant office, and laundry, while the top floor boasts a private primary suite with spa-like ensuite, California Closets, and a sunny patio with mountain views. Additional highlights include a private 2-car garage with direct access and a quality-built media room. School catchments: Highland Elementary and Handsworth Secondary. (id:46156)
20 12188 Harris Road
Pitt Meadows, British Columbia
Beautiful 3 Bedroom 2 full bathroom Townhouse in a very convenient location. A BRIGHT END UNIT, with a spacious west facing FENCED BACK YARD for children and pets to play safely and a BALCONY off the dining room. Two bedrooms are located on the top floor and the 3rd bedroom on the ground level could make a great OFFICE, or a bedroom for in-laws/teenage child. It features a large kitchen with BAY WINDOW making a cozy breakfast nook area. Very well kept unit, with many updates throughout the years. Centrally located, everything at your door - grocery, schools, coffee shops, parks, recreation, blueberry farms, WEST COAST EXPRESS for an easy commute to Downtown Vancouver. Don't miss the opportunity to own this beautiful home. (id:46156)
6 5068 Savile Row
Burnaby, British Columbia
Rarely Offered! A Prime Corner Unit Townhome featuring Tudor Inspired Contemporary design with the BEST LOCATION! This Beautifully Maintained 3 Bedroom & 3 Bathroom, Open Concept Unit offers ample space for your growing family. Enjoy entertaining on the Main Floor that features a large Island between a spacious Dining Room & Family Room! Enjoy the views from the large windows throughout the Unit and 9 Ft Ceilings that create a Peaceful Park-like Oasis in the City. A Private & Gated Green Space off the Main Floor & an attached Oversized 2 Car Garage (or 3 small cars) allow for ease & comfort throughout this home! This Development is walking distance to Buckingham Elementary, Deer Lake, Metrotown,Brentwood and the Best Amenities Burnaby has to Offer! A Must See! (id:46156)
24 8780 Bennett Road
Richmond, British Columbia
Great property for a growing family! Centrally located, this bright north, south, and east-facing corner townhouse offers a rare and spacious side yard-perfect for enjoying outdoor living while in a townhouse community. Featuring a functional layout with 1,484 sq.ft., 3 bedrooms, 2.5 bathrooms, and abundant natural light throughout. Conveniently within walking distance to Richmond Centre, shopping, transit, Garden City Park, and in the desirable school catchment of General Currie Elementary and Palmer Secondary. Additional highlights include fresh paint, updated lighting, a large side-by-side double garage, upgraded flooring, bathroom vanities, and countertops over the years. Well maintained by the owner and part of a well-managed strata with low strata fees. Motivated seller-easy to show! Open House: Sun Jan 25, 2-4PM. (id:46156)
1003 740 Hamilton Street
New Westminster, British Columbia
WELCOME TO THE STATESMAN - Built by BOSA, in the heart of New Westminster! This solid concrete high-rise offers peace of mind and unbeatable value. Your gorgeous 1-bedroom + large glass-enclosed solarium/den (nearly 700 SF total) sits high on the 10th floor, showcasing sweeping panoramic views. Enjoy a bright, open layout and a central Uptown location right next to Moody Park-walk to shopping, restaurants, grocery stores, and transit in minutes. Includes secure underground parking and a large storage locker. Well-managed, friendly building! Heat, hot water, and on-site caretaker included in the maintenance fee. Urban convenience meets solid investment! Book your private showing today! (id:46156)
407 10880 No. 5 Road
Richmond, British Columbia
BEST-PRICED!! Welcome to Azalea at The Gardens, a master-planned community! This top floor, PENTHOUSE, 2 BED+HUGE DEN, 2 BATH home features a sleek kitchen with stainless steel appliances, gas stove, designer countertops, stylish flooring throughout. Enjoy a functional layout, in-suite laundry, private balcony, and 2 PARKING-SIDE BY SIDE!-a rare BONUS! Steps to Ironwood Plaza, shopping, restaurants, transit, and across from 12 acres of greenspace. Quick access to Hwy 99. Great amenities including gym & court. Perfect for first-time buyers, downsizers, and investors. Rentals allowed! Open House Sat 1-3, Sun 2-4 (id:46156)
1044 Madore Avenue
Coquitlam, British Columbia
BUILDERS ALERT ! Rare opportunity in one of Coquitlam's most sought-after neighborhoods! This over 12,000 sq.ft. N-S facing lot with a side-by-side duplex boasts an impressive 99 ft frontage and offers some views of the Fraser River. Currently zoned R1 with excellent development potential for future possibilities. Located in a quiet, prestigious area surrounded by quality homes, the existing home is tenant-occupied, providing holding income while you plan your next move. Ideal for end users looking to build their dream home, investors, or developers seeking a prime lot in a prestigious and high-demand area. Properties of this size and frontage are increasingly rare - don't miss this prime opportunity for long-term value. No presentation of offer until 5pm on Jan 25,2026. Open : Sat 2-4pm. (id:46156)
C104-6900 Burnaby Street
Powell River, British Columbia
OCEAN VIEW 3 Bedroom, 2 Bath Condo. This brand-new, south-west facing condo features tons of natural light and beautiful views. The spacious living area opens to a covered deck, the perfect spot to watch incredible sunsets. A sit-up island splits the sunny kitchen and dining area. The primary bedroom has a generous walk-through closet to an ensuite bathroom. Two more bedrooms and a bathroom are across the hall. Laundry room includes washer, dryer, and storage space. High ceilings with plenty of overhead lighting along with easy-care, continuous flooring creates a bright, welcoming home. Centrally located building features secure underground parking, elevator service, and pets are permitted. Call for more information and book your appointment to view. *Photos have been virtually staged (id:46156)



