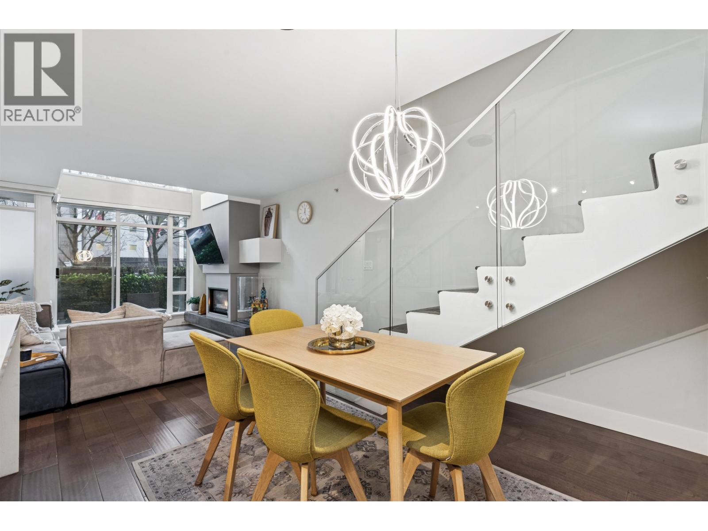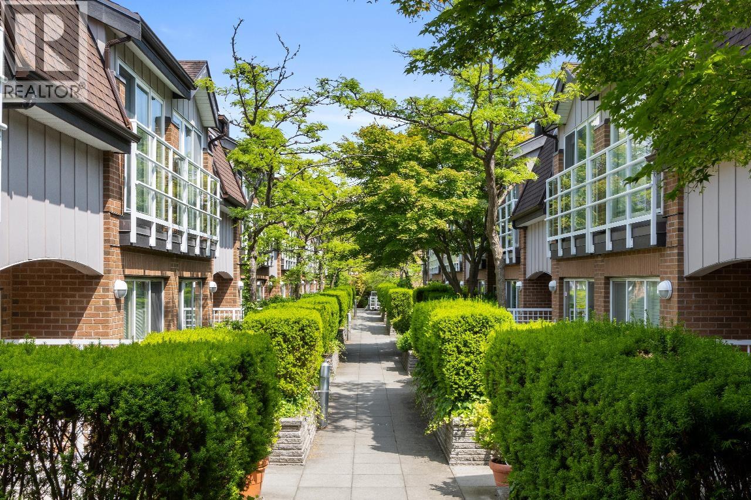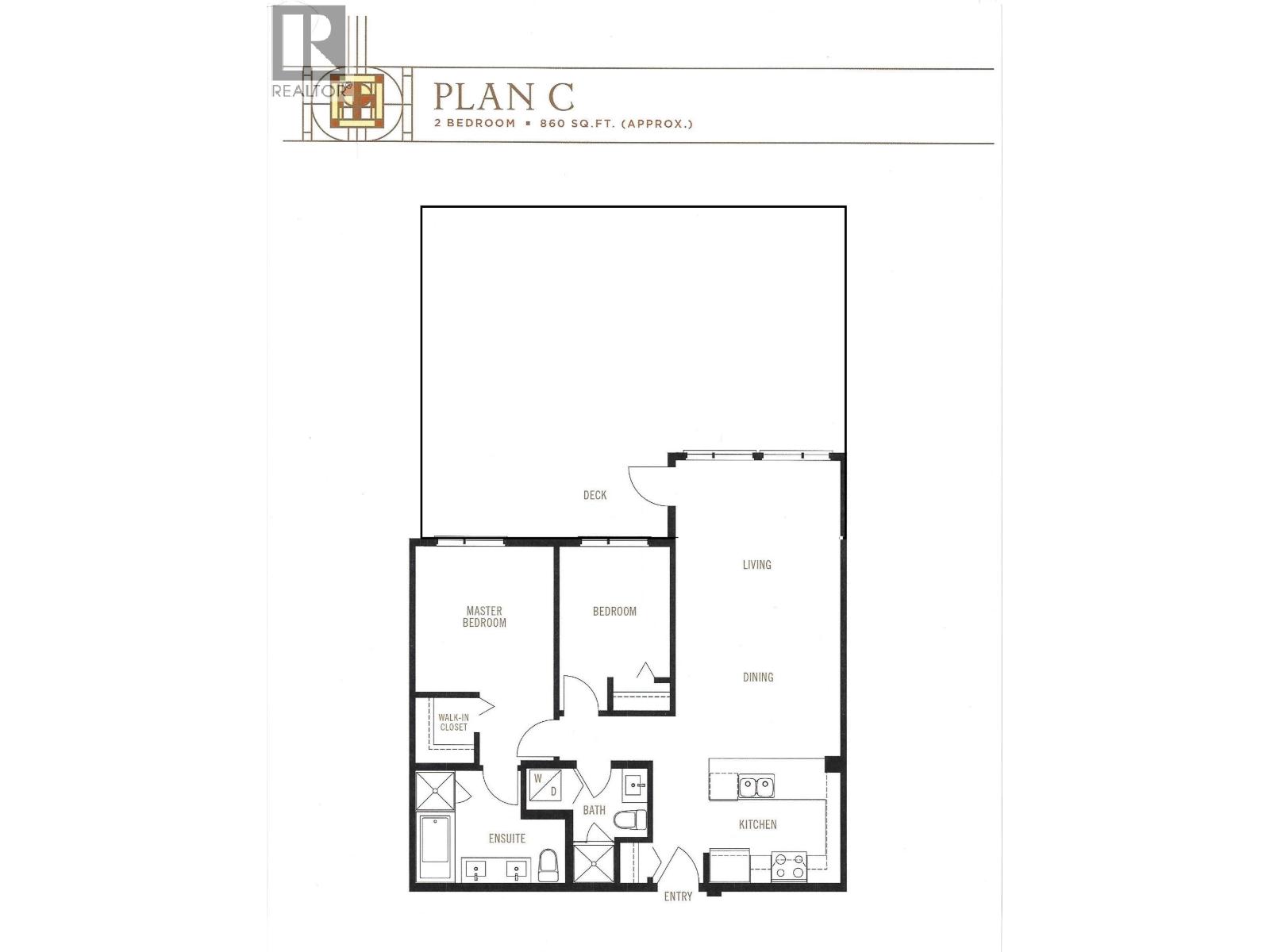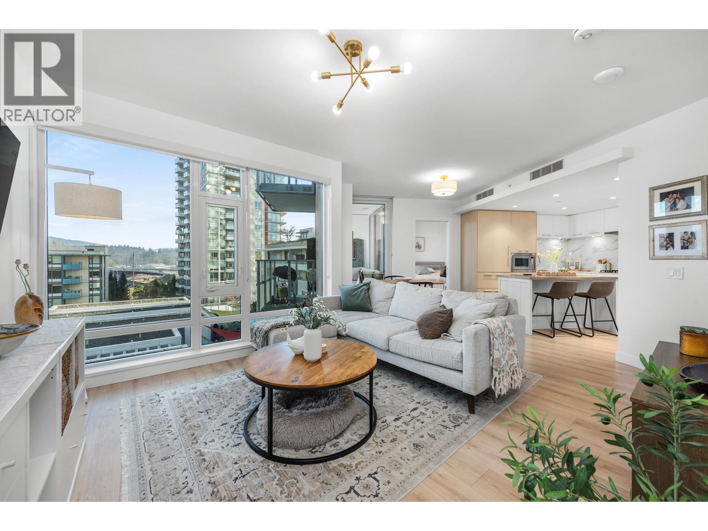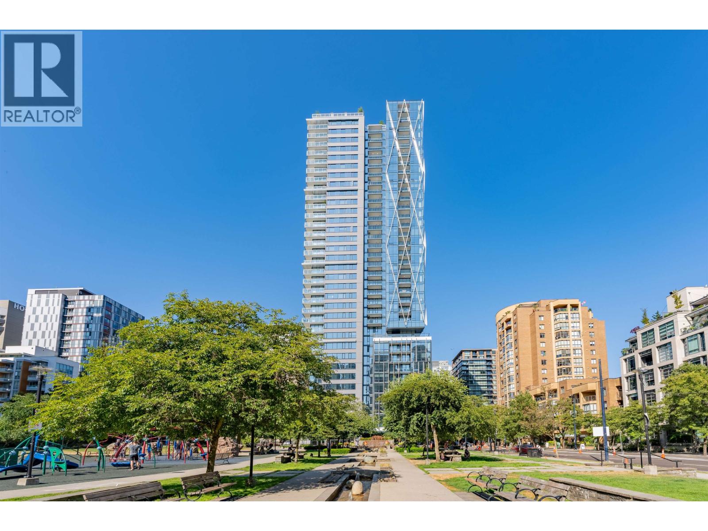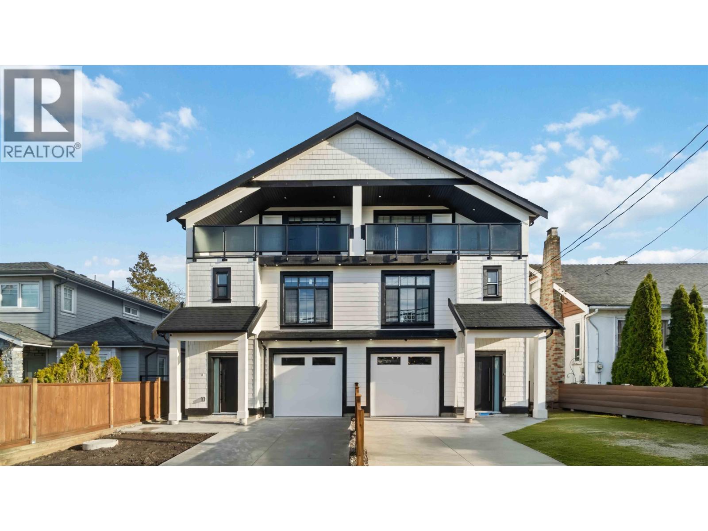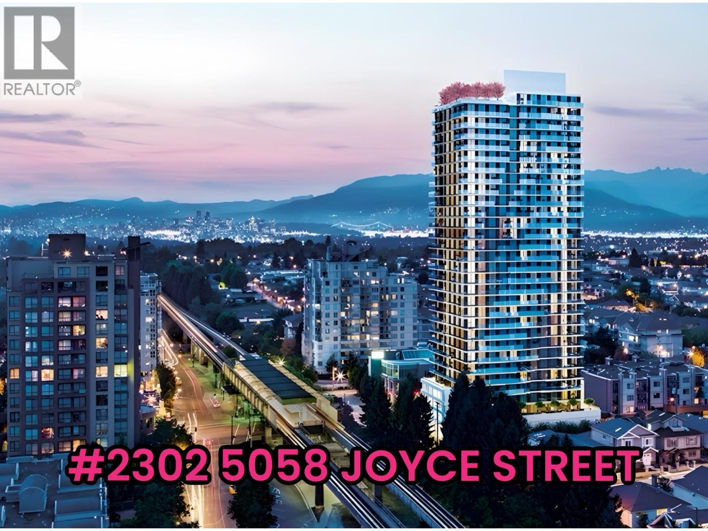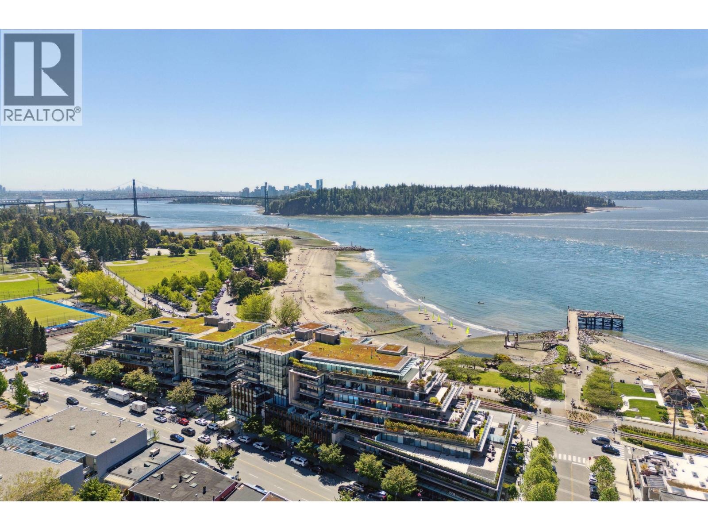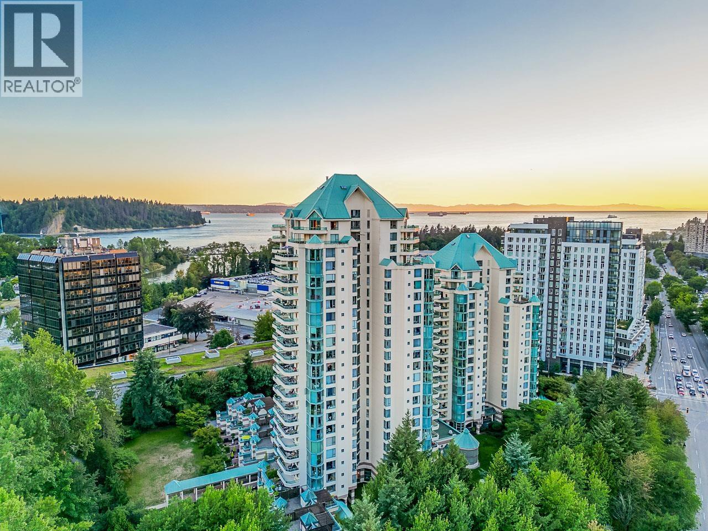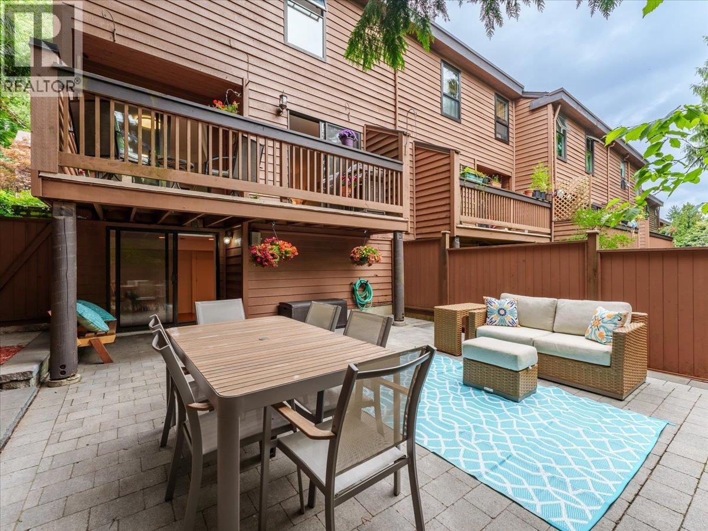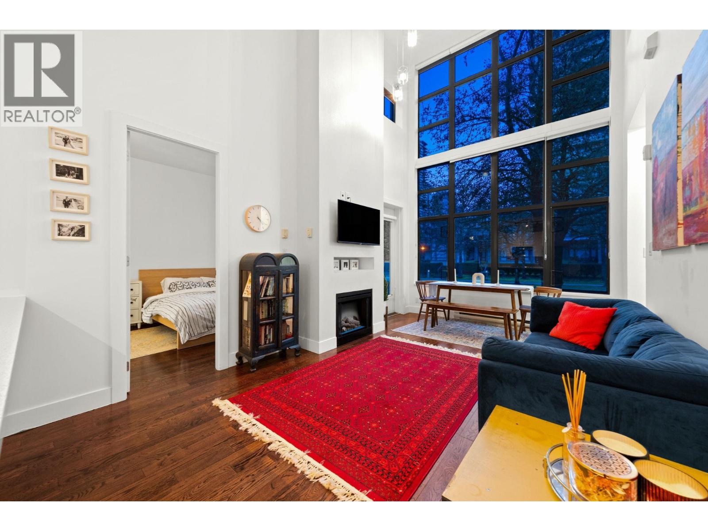863 Richards Street
Vancouver, British Columbia
Located on the BEST tree lined street in Downtown, this rare two-level LIVE/WORK home at Dolce by Solterra offers nearly 1,400 sq. ft. of flexible, modern living. Situated right across from the BRAND new park and Cafe. Featuring 2 bedrooms, a flex space, 3 bathrooms, and dual private entrances, this residence blends style with function. Inside, enjoy premium appliances, a gas fireplace, in-suite laundry, and two balconies, along with one parking stall and a storage locker. Residents have access to full-service amenities including concierge, fitness centre, steam room, hot tub, children´s play area, and a spacious lounge with outdoor common spaces-all just steps from Vancouver´s best dining, shopping, and entertainment. Open House Sat 2-4PM Sun 12-2PM (id:46156)
361 5790 East Boulevard
Vancouver, British Columbia
This stunning, sophisticated Kerrisdale townhome is is well situated with access to high end shopping, excellent restaurants, and groceries all within walking distance. A selection of Canada´s best private schools are close by (York House, LFA, Vancouver College), as well as top public schools Magee Secondary and Maple Grove Elementary. For downsizers, enjoy house-like living with 2 large bedrooms up, and a den (could be 3rd bdrm) on the main along with living/ entertaining spaces and the largest private terrace in the building. It´s lock-and-leave without any ground-floor security concerns (you´re tucked away on the 3rd floor courtyard level) but without being in a condo tower. Another patio off the primary bedroom and a rooftop deck provide even more options for enjoying fresh air. Ample interior storage, a separate locker and 2 side by side parking stalls complete this unique offering. Available for immediate possession. OPEN HOUSE SAT JAN 24TH 2-4 PM. (id:46156)
103 1152 Windsor Mews
Coquitlam, British Columbia
Very quiet, private and convenient location. 1152 Windsor Mews. 2 bedrooms and 2 bathrooms with a HUGE fenced backyard. Couple mins drive to Coquitlam Centre. You can walk to skytrain Lincoln Station and Henderson Place Mall. Club house with gym, swimming pool, basketball court, lounge, games and etc. one parking and one locker. One of a kind, do not miss this one. (id:46156)
603 1500 Fern Street
North Vancouver, British Columbia
Indulge in refined living with this 2yr old 1bedroom+den, 2bath corner residence in the iconic APEX, the North Shore´s tallest and most prestigious tower. This thoughtfully designed home offers 934sqft of interior space plus 101sqft patio, featuring elevated designer finishes, AC, full laundry room, and expansive floor-to-ceiling windows that bathe the space in natural light while showcasing breathtaking mountain views. This boutique-style building delivers an exceptional lifestyle with access to world-class amenities, including the resort-inspired Denna Club complete with an indoor pool, sauna, steam room, and state-of-the-art fitness centre. Guest suite available $100/night, 1 secure parking stall and 1 storage locker are included. Enjoy an unbeatable location close to parks, cafes, shops, and with access to highway Agents open/Sneak Peek: Thursday January 22nd 3-5pm Open House Saturday January 24th 2-4pm Open House Sunday January 25th 2-4pm (id:46156)
2209 1111 Richards Street
Vancouver, British Columbia
Prestigious Yaletown location at 8X On The Park by Brenhill! The most desirable floor plan with wrap around balcony (SW exposure) overlooking Emery Barnes Park, the City & some water views! This sky-home comes with smart technology such as Nuheat radiant floor heating & cooling, dimmable lights & smart learning thermostats. Stunning kitchen includes integrated Miele appliances, Italian cabinets & full slab marble backsplash. Flawless bathrooms boast marble floors with in-floor heating. Amenities incl 24 hr concierge & access to SKY LOUNGE equipped with Sky Fitness Centre, Yoga Room, lounge with full kitchen & entertainment area & outdoor roof top patio with loungers & BBQ terrace. Incl 2 parking stalls, storage locker & bike storage. 2 pets (cats and /or dogs) allowed. (id:46156)
1 6666 Walker Avenue
Burnaby, British Columbia
Experience LUXURY, INCOME potential, & energy SAVINGS in this BRAND NEW 7 BEDROOM & 7 BATH half duplex offering over 4,000 SF of living space! This beautifully designed home features bright open floor plan, sleek modern finishes, & wok kitchen with pantry. The upper floor offers 4 large bedrooms including 2 masters, while the main floor includes 1 bedroom with full ensuite-ideal for guests. Enjoy A/C, HRV, EV charger, attached garage, private yard & a full security and camera system. The home features a fully installed SOLAR POWER SYSTEM designed to reduce hydro costs and deliver long term savings! Includes a 2-bed legal suite with potential for an additional 1-bed suite ideal for mortgage help or multi-generational living. Steps from shopping, school, & transit! OPEN HOUSE SUN JAN 25! (id:46156)
205 1200 Pacific Street
Coquitlam, British Columbia
Updated, 992SF 2-bdrm condo UNDER 500K, steps to Coq Ctr, Browns, Douglas College, Skytrain, West Coast Express, loads of shops & restaurants. Very spacious plan w/2 large bdrms, primary w/cheater ensuite & w-i closet. Updated kitch w/newer cabinets, counters & appliances. Formal dining rm off kitch open to huge living area w/slider to ultra private, super quiet, covered deck overlooking walking/bike trail along Greenbelt & Hoy Creek. Updated doors, laminate floors, base & crown moulding. Laundry is a portable unit. INCL 2 SIDE-BY-SIDE PARKING, large insuite storage, building completely Rainscreened for peace of mind. Quick possession possible. Build big equity, very smart investment, property potentially future Highrise site. *Some images are virtually staged. OPEN HOUSE JAN 25 2:00-4:00. (id:46156)
2302 5058 Joyce Street
Vancouver, British Columbia
Welcome to Joyce by Westbank-an impeccably designed 1-bedroom, 1-bath home in a vibrant, transit-friendly community steps from Joyce-Collingwood SkyTrain, parks, shops, and local eateries. Enjoy a modern kitchen with quartz countertops and Bosch appliances, air-conditioning, and triple-glazed windows for year-round comfort. Residents enjoy rooftop lounges, private work pods, a fitness centre, entertainment spaces, bike room, and concierge service. Ideal for first-time buyers, downsizers, commuters or investors. All this for under $475K-crazy, I know! (id:46156)
209 1355 Bellevue Avenue
West Vancouver, British Columbia
GROSVENOR AMBLESIDE -- West Vancouver´s Waterfront Iconic address! Experience refined living in this rare 2BR, 2.5 Bath, 2,559 sq.ft. northwest corner residence. Designed by renown James Cheng with award-winning Mitchell Freedland interiors, this home offers a serene, single-level floor plan framed by floor-to-ceiling windows, & motorized Lutron shades. Enjoy mountain & water vistas from your 567 sq.ft. wrap-around private balcony. The kitchen features sophisticated Snaidero cabinetry and Wolf, Sub-Zero & Miele. With marble accents & spa-like baths, every detail reflects uncompromising quality. Includes a private 3-car garage, storage room within the garage, fitness centre, & 24-hour concierge. Steps to the seawall & village cafés, this residence captures the essence of West Coast luxury. (id:46156)
20c 338 Taylor Way
West Vancouver, British Columbia
SPECTACULAR 180 DEGREE VIEWS FROM MT. BAKER TO THE ISLANDS from this highly sought-after 20th-floor 'C´ Plan suite at The WestRoyal. Offering 1,357 sq. ft. of beautifully maintained living space, this 2-bedroom, 2-bathroom south-facing home is in immaculate condition and features brand-new carpeting throughout. Stylish interior highlights include granite countertops, some updated appliances, Kohler fixtures, marble accents, a gas fireplace with striking mantle, and a spacious walk-in closet. The suite also includes in-suite laundry and two sun-drenched balconies that provide stunning panoramic views. The WestRoyal offers resort-style amenities, including manicured gardens, an indoor pool and spa, fitness centre, resident manager, workshop, two secure parking stalls, and storage locker. Ideally located just steps from Park Royal´s shops, restaurants, theatres, groceries, and public transit, with a short stroll to Ambleside Beach, Park, and the scenic Sea Walk. Bonus! Bring your small dog or cat are welcome. (id:46156)
402 Cardiff Way
Port Moody, British Columbia
Welcome to Easthill, a family-focused community where neighbours connect and kids can grow. This updated corner townhouse offers space, privacy, and flexibility, perfect for families. The upper levels features three bedrooms, including a bright primary with a sun-filled balcony. On the main floor, enjoy a light-filled open living and dining area with double patio doors leading to a balcony ideal for everyday living and entertaining. Lower level offers a spacious family room with direct access to a 684 square ft fully fenced private backyard, providing a safe space for kids & pets to play. This level also includes laundry, ample storage and potential for an additional full bathroom. Recent updates include a renovated main bathroom, fresh paint, backyard paving & fencing and newer roof so you can move in & enjoy from day one. Proactive strata, excellent amenities including a clubhouse, sauna,18-metre indoor pool. Close to trails, tennis courts, sports fields, only 30 minute drive to DT Vancouver. OH Sat 24, 1pm-3pm (id:46156)
Th23 2345 Madison Avenue
Burnaby, British Columbia
This concrete townhome is tucked into a peaceful, green pocket of Brentwood, offering privacy and serenity without sacrificing convenience. Soaring 18´ ceilings and a smart split-bedroom layout create an airy, luxurious feel. Enjoy an open living space, cozy fireplace, & brand-new appliances, plus direct access to side-by-side parking. Step outside to your private fenced yard and patios, perfect for play, entertaining, or unwinding & pet friendly Resort-style amenities include an indoor pool, hot tub, sauna, fitness centre, & concierge. Just steps to Brentwood Mall, schools, cafes, daycares, schools and parks. A home that makes city living feel calm, elevated, and effortless. **OPEN HOUSE - SUN, JAN 25 - 1 PM - 3 PM** (id:46156)


