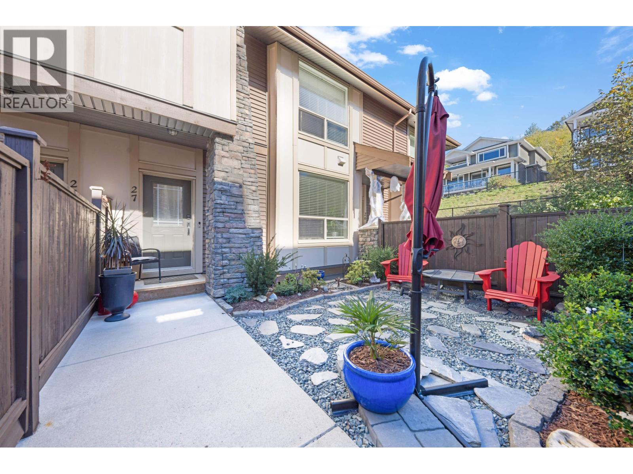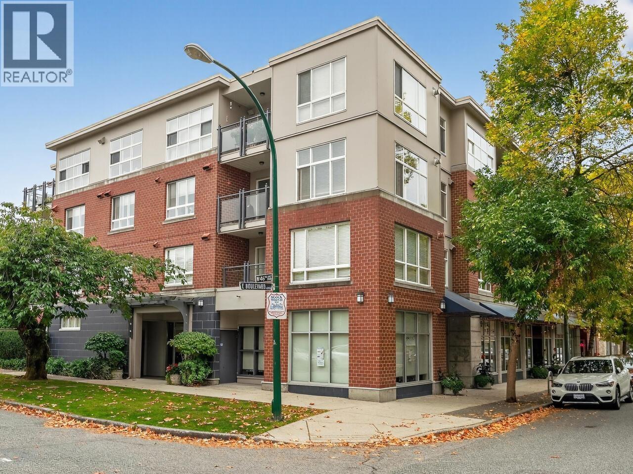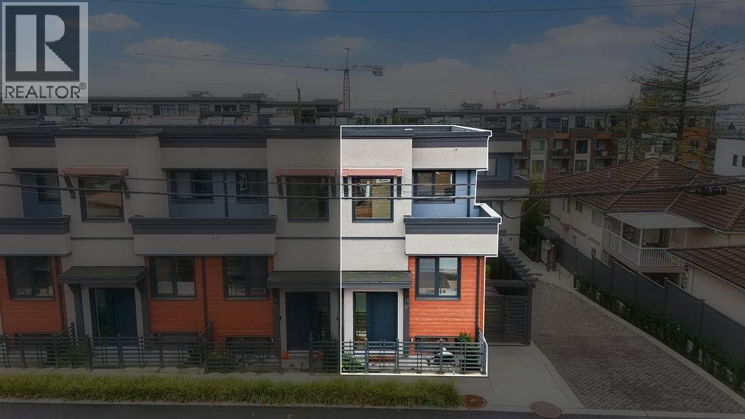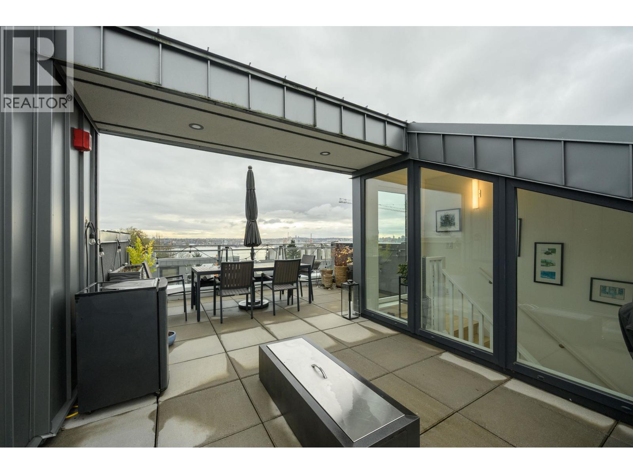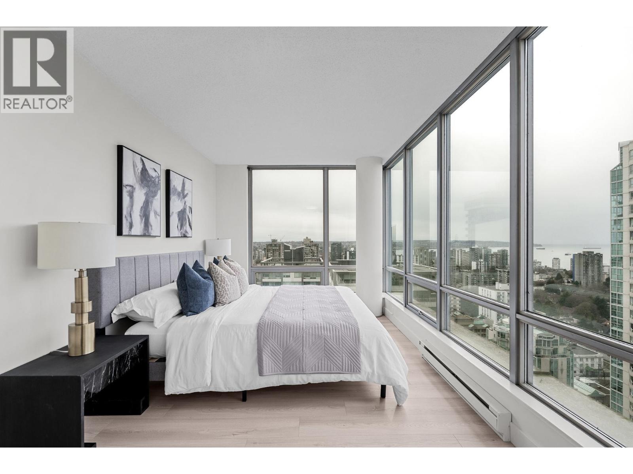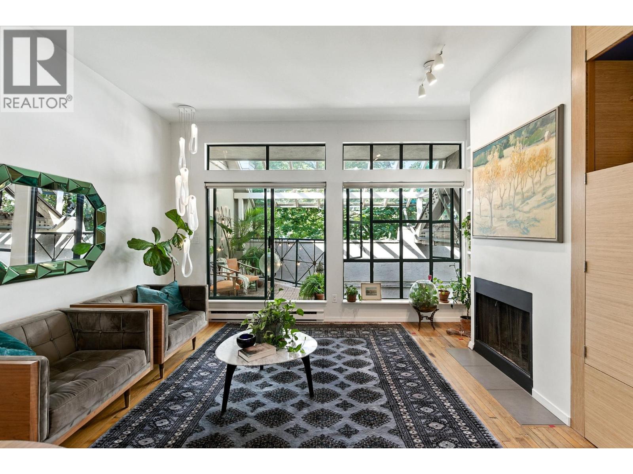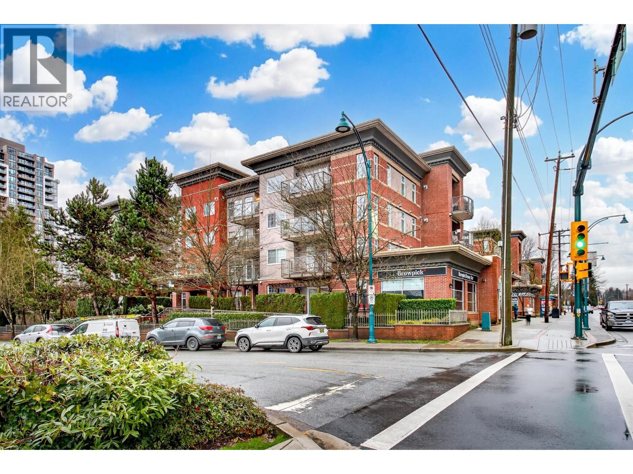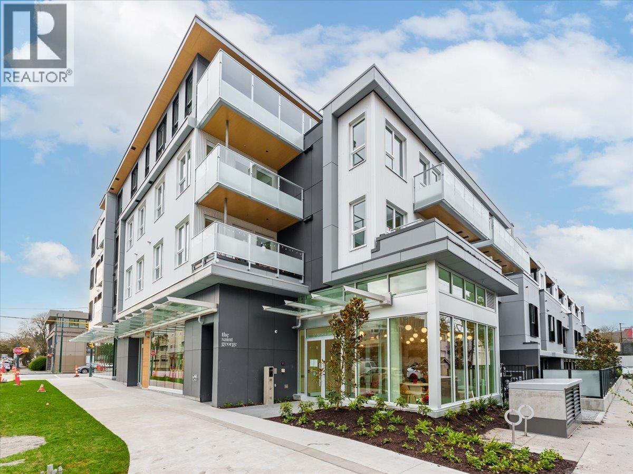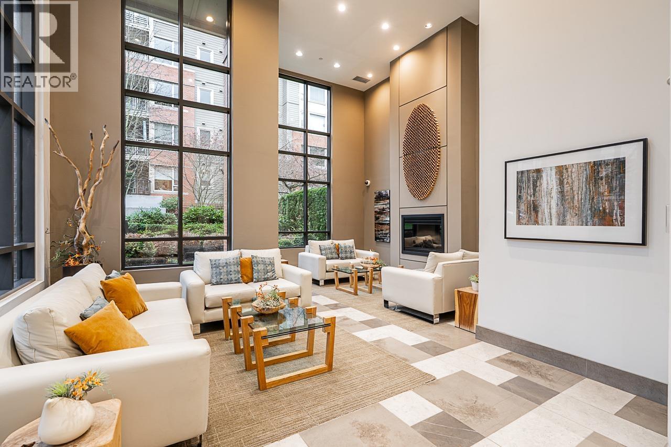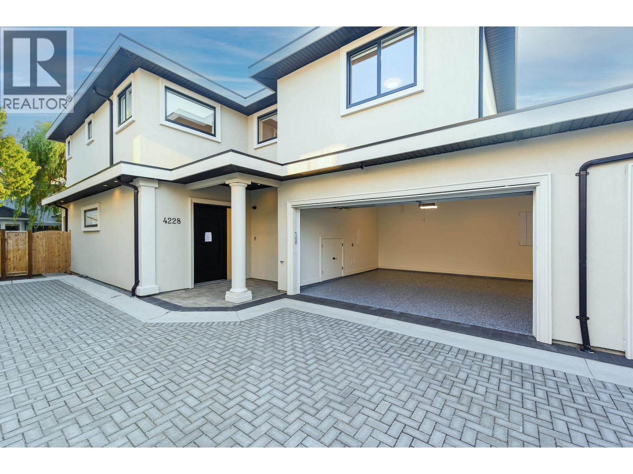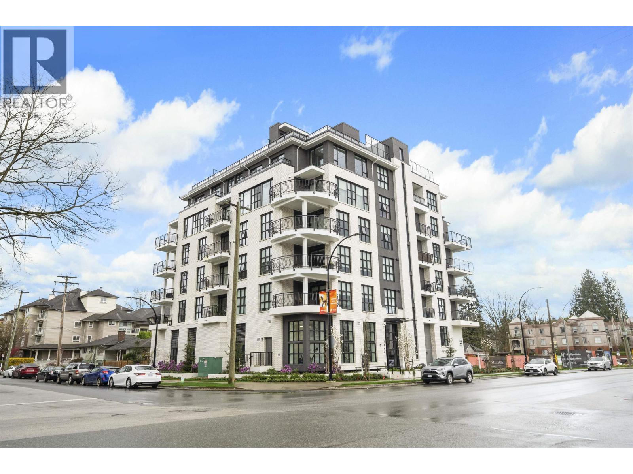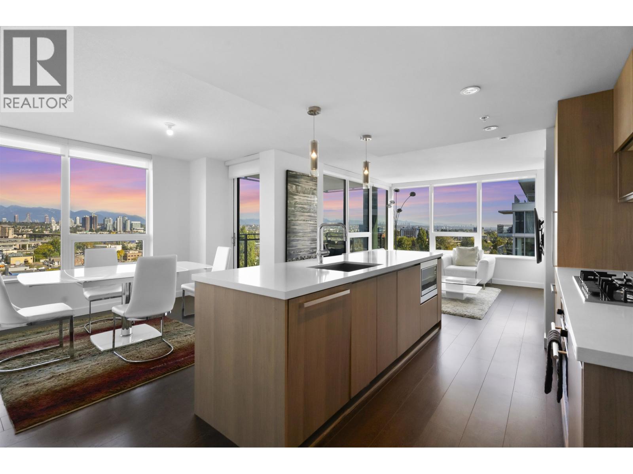27 10550 248 Street
Maple Ridge, British Columbia
Welcome to The Terraces, a beautifully designed, family-oriented townhouse community nestled in the heart of desirable Thornhill area. This spacious and modern 4 bed, 4 bath townhome offers over 1932 square ft of living space, ideal for growing families who value comfort, flexibility, and style. Step inside to an open-concept main floor featuring oversized windows, and premium finishes throughout. The chef-inspired kitchen includes quartz countertops, stainless steel appliances, gas range, and a large island perfect for entertaining! Upstairs features 3 spacious bedrooms, including a stunning primary suite and spa-like ensuite. Family-friendly neighbourhood, walking distance to parks, trails, and close to top-rated Elementary and High schools. Open House SUNDAY JANUARY 25 2-4PM (id:46156)
206 2096 W 46th Avenue
Vancouver, British Columbia
Rarely available 2 bed, 2 bath home in the coveted & well maintained 'Kerrisdale Landing´ boutique building. With an ideal floorplan - separated bedrooms, large kitchen, open living and dining room and bonus pantry/flex room with custom storage - this home checks all the boxes. A cozy gas fireplace and lovely West facing balcony over the greenway completes this home that is steps to the best of Kerrisdale - community center, shopping, groceries and walking distance to catchment schools Maple Grove Elementary and Magee Secondary. Smart and functional upgrades throughout including pull-outs in the kitchen cupboards, custom storage solutions and Murphy bed/desk combo in secondary bedroom. Move in ready with fresh paint & updated lighting. To see it is to love it. Open House Sun Jan 25 2-4pm. (id:46156)
27 632 E 3rd Street
North Vancouver, British Columbia
Welcome NEU on 3rd, where modern living meets energy-efficient design in the heart of North Vancouver and steps to Lower Lonsdale. This stunning 3-bedroom end unit townhome with 4 baths offers a private entrance and a fully enclosed private garage - perfect for North Shore living. Built to Passive House standards, the home uses up to 90% less energy than a typical home thanks to cutting-edge German insulation, HVAC, and glazing systems. Inside, enjoy bright open-plan living, generous windows, and thoughtful details throughout. Located at 632 E 3rd Street, you´ll be just minutes from shops, cafés, waterways and trails. A rare opportunity for those seeking low-maintenance luxury and sustainable style - move-in ready and built for the future. (id:46156)
206 649 E 3rd Street
North Vancouver, British Columbia
Rare corner unit Townhome with incredible natural light & nearly 1,900 sqft of functional living space in 'The Morrison´. This 3 bedrm + den, 4 bath home was hand picked at pre-sale, enjoying modern finishes & 3 private outdoor areas including a stunning rooftop terrace with views from DT to the NS mountains. The home enjoys nice design & modern finishes with all wide plank oak HW floors throughout, a chef´s kitchen with quartz island & Bosch integrated appliances that steps out to a south facing patio - ideal for entertaining (gas bib). The upper 2 levels feature 3 generous bedrooms & 3 full baths (2 ensuites), with a spa inspired 5-pc ensuite in the primary, & a very practical den - great for working from home! Add in upgrades of dual zone A/C; 2 EV ready side by side parking; gas, water, electricity on all patios (no gas off den patio), added closet & storage built-ins, & a storage locker. Situated steps to Moodyville Park, transit & an easy stroll down the Spirit Trail to Lower Lonsdale - you can't beat it! (id:46156)
2806 1288 W Georgia Street
Vancouver, British Columbia
PREMIER COLLECTION EXCLUSIVITY - southwest CORNER with full-span windows, high floor, big BALCONY, stunning VIEWS from English Bay to Vancouver Harbour, & true, windowed HOME OFFICE (not a renamed nook or storage closet). It's RARE for a Premier level owner to sell; the 75+ ft² covered balcony exclusive to these 6 upper floors & the EXTRA SPACE you get with 2 fewer suites per floor make these DISTINCT & COVETED. Kitchen with LARGE PANTRY + flex area to expand kitchen, enjoy breakfast with an ocean view, or 2nd office. 24/7 concierge, gym, sophisticated dual lobbies. Step out to Coal Harbour, Alberni´s luxury row, Robson Street, & the West End. Seawall & new Coal Harbour School just a 7 minute walk. Downtown tower units can feel cookie-cutter. This home breaks the mold. 1 parking. 1 locker. (id:46156)
303 700 E Pender Street
Vancouver, British Columbia
Penthouse living in a landmark, where light, volume, & character combine in a way modern condos simply can´t replicate. Fully renovated, 10´ ceilings, 4 skylights, full-span windows, & a rare sense of air & openness. Once Vancouver´s 1st synagogue, the building delivers heritage presence & the home, both cozy charm (wood fireplace!) & modern design - reclaimed flooring, Bocci lighting, sleek built-ins, spa bath. A huge bedroom allows for home office or flex/creative space, & the covered balcony is a treehouse retreat. Steps to MacLean Park, Community Centre, Railtown, & standouts like Kissa Tanto, Barbara, Finch´s & more . This is not a $/SF purchase, but a unicorn home in a unicorn building in a neighbourhood where community is palpable. In-suite W/D. Walk-up. 1 parking, 1 storage (id:46156)
110 3240 St Johns Street
Port Moody, British Columbia
Welcome home to "The Square"! This modern, brick building is in the hub of beautiful Port Moody, so you can truly take advantage of all that this highly desirable city has to offer. Enjoy your 1-bedroom, 1-bathroom home with a Cheater Ensuite, numerous upgrades, including brand-new flooring, stunning wainscoting in the bedroom, 9-foot ceilings, & built-in closets in the master. You get your own MASSIVE private patio, which is fantastic for BBQing & hanging out with friends & family! Open concept living, smart layout with no wasted space. Walking distance to Brewery Lane, Rocky Point, restaurants, shops, recreation & the Inlet Center Station w/skytrain service to Vancouver nearby! 1 U/G parking stall, 1 storage locker. Call today to get into the lifestyle you dream about! OPEN HOUSE: JAN 24 (SAT.): 2-4 PM (id:46156)
513 2471 St George Street
Vancouver, British Columbia
Brand-new top-floor south-facing condo at The Saint George by Reliance Properties-a boutique building that blends modern architecture with outstanding livability. Featuring over-height ceilings, oak millwork, wide-plank hardwood floors, terrazzo stone countertops, Bosch and Fulgor Milano appliances with gas range, AC, and a generous balcony. Flexible floorplan with combo murphy bed/dining table, oversized sliding doors lets you enjoy open-concept living or a private one-bedroom layout with 2 bathrooms! Amenities include a rooftop deck with pizza oven, garden boxes, and 360 degree panoramic views, top-floor lounge and terrace, bike rooms, visitor parking, and storage locker. Prime walkable location steps to restaurants, cafes, breweries, Emily Carr University, Kingsgate Mall, and the future Broadway SkyTrain Line. Open House Jan 24th 1-3pm. (id:46156)
403 139 W 22nd Street
North Vancouver, British Columbia
Experience the best of Central Lonsdale at Anderson Walk by Polygon. This bright 4th-floor home offers a sophisticated open-concept layout featuring 9-foot ceilings and high-end finishes. The gourmet kitchen is a chef´s dream, equipped with granite countertops, sleek stainless steel appliances, and a gas range. Enjoy year-round comfort with radiant in-floor heating and a cozy fireplace, or step out onto your private balcony to take in the vibrant neighbourhood. This well-maintained building offers a fitness studio, social lounge, and guest suite. Perfectly situated on a quiet, tree-lined street, you are just steps from Lonsdale´s best shops, restaurants, and transit. Includes secure parking and storage. Guest suite and plenty of visitor parking. Pets and rentals welcome! (id:46156)
4246 Williams Road
Richmond, British Columbia
***OPEN HOUSE SUN JAN 25 from 2 to 4 pm***West Richmond Quality built New Duplex Homes at the price of a townhouse. Features 4 bedrooms and 5 bathrooms. Over 2000 sq. feet of living space. One bedroom on Main floor with full ensuite and 3 bedrooms all with attached baths on upper floor. Features Radiant floor heating, WOK Kitchen, Air-Conditioning, 2 car attached garage, South facing Huge Backyard, All 3 bedrooms are excellent sizes, Dedicated Office space. 9 ft ceilings on both floors, Luxury appliances and tile flooring on main. Video security and rough-in vacuum. Ideal for families looking for luxury and space. (id:46156)
201 2446 Shaughnessy Street
Port Coquitlam, British Columbia
2 BED + 2 BATH + DEN corner unit in the heart of Port Coquitlam! This 1,058 SqFt home offers soaring ceilings, a bright and airy open-concept layout, a huge wrap-around balcony on the quiet side of the building, and abundant natural light throughout the day. Both bedrooms feature walk-in closets, there's a large in-suite storage room for all your needs.Fisher & Paykel appliances including a paneled fridge, blends beautifully with modern cabinetry. A/C keeps the entire home cool in summer. Feels brand new! Incredible building amenities:dog wash station,party room,gym,bike locker, and an epic 2,100+ SqFt rooftop SKY LOUNGE with BBQ/kitchen,community garden,dining areas,and panoramic mountain and city views. Coquitlam Centre, Costco, Walmart close-by! Open House Saturday Jan 24th 2PM - 4PM (id:46156)
1606 3131 Ketcheson Road
Richmond, British Columbia
Experience the premier home at Concord Gardens! Perched high above the city, this 1,164 sq. ft. corner residence offers 3 bedrooms, 2 bathrooms, and breathtaking panoramic mountain and city views through floor-to-ceiling windows. The modern kitchen features sleek European cabinetry and quartz countertops, flowing into a bright, open-concept living and dining area. Retreat to the spa-inspired primary ensuite for ultimate comfort. Residents enjoy exclusive access to the renowned Diamond Club, with 70,000 sq. ft. of world-class amenities: indoor pool, hot tub, sauna, steam room, gymnasium, bowling alley, theatre, virtual golf simulator, and more. Ideally located near the upcoming Capstan SkyTrain, Costco, Richmond Night Market, and shops- the best of luxury living at your doorstep! (id:46156)


