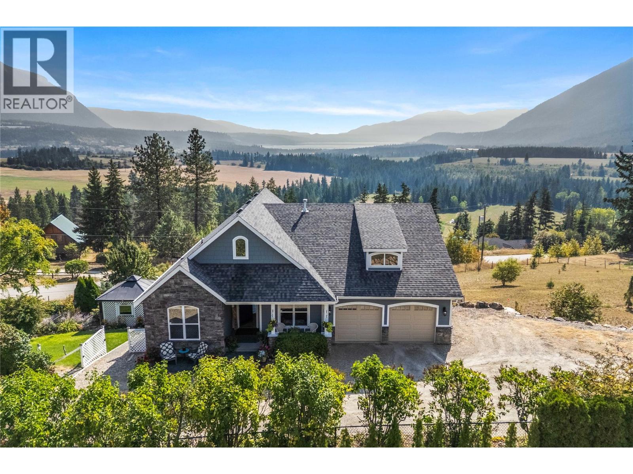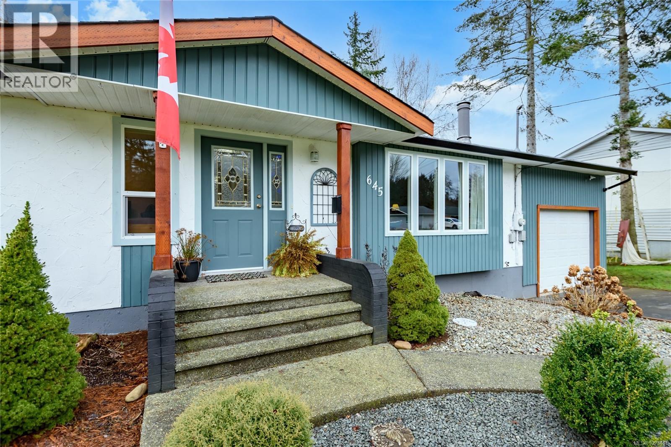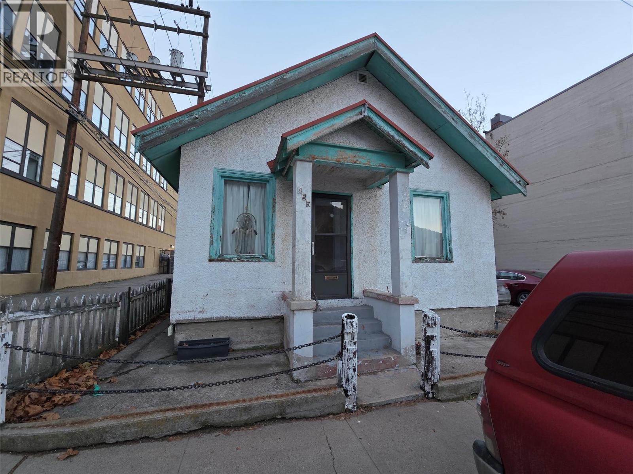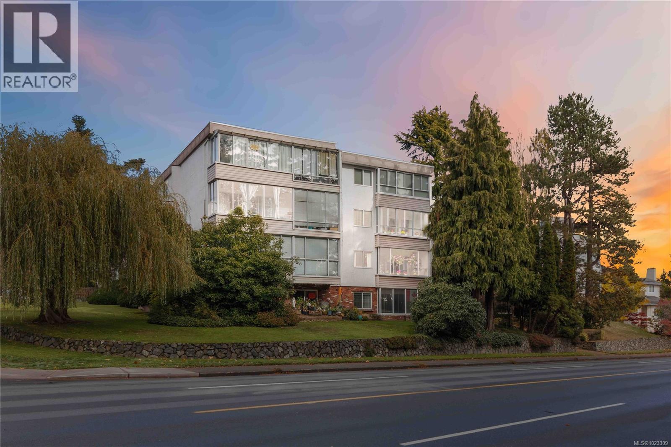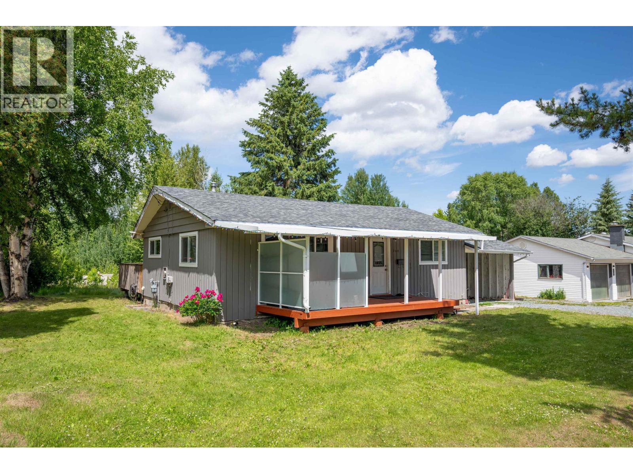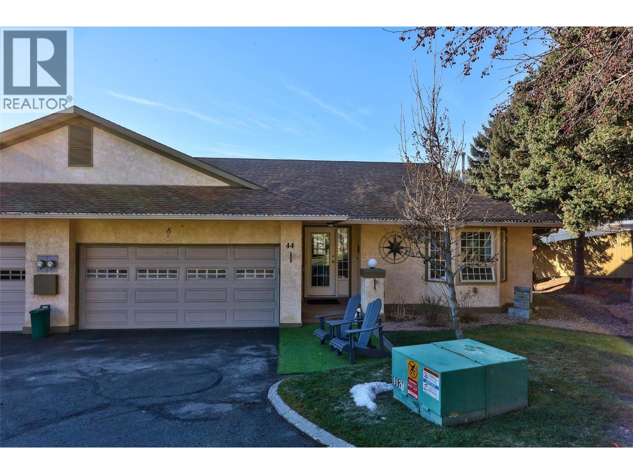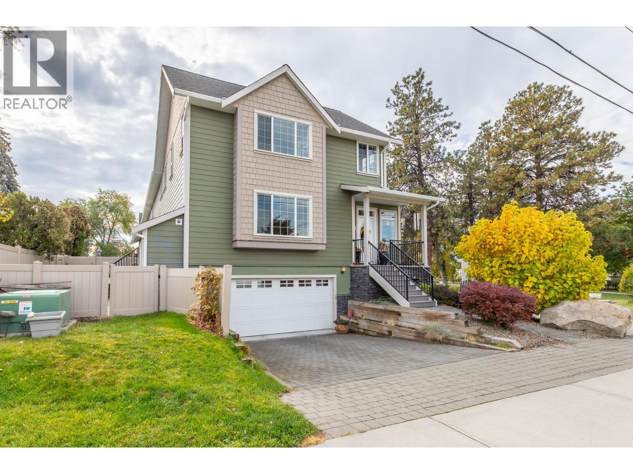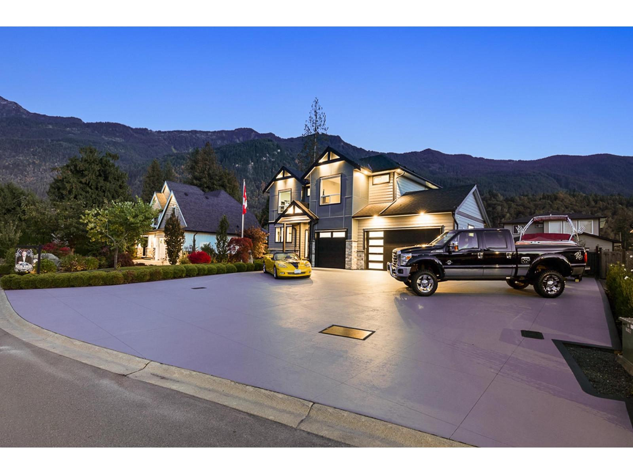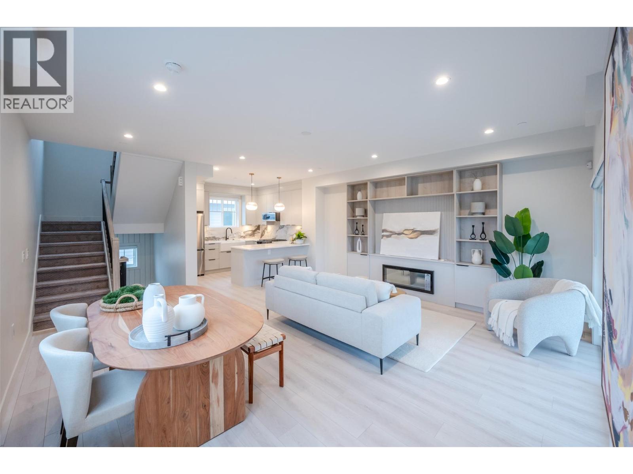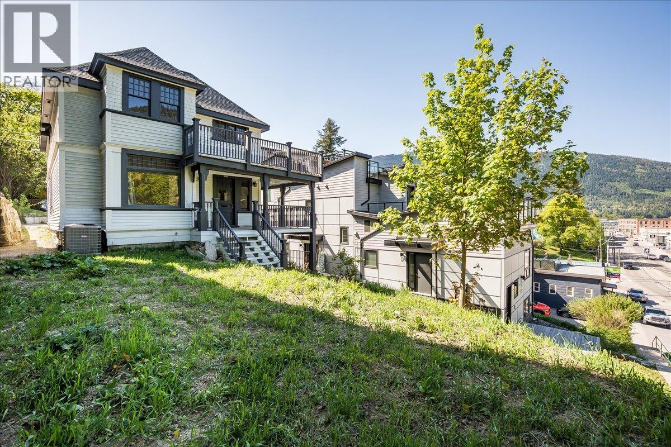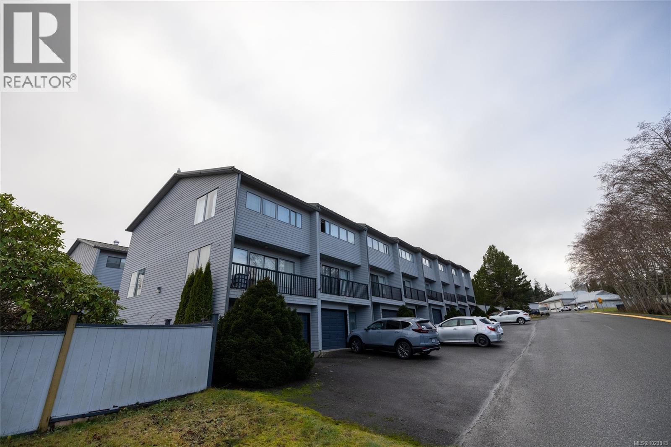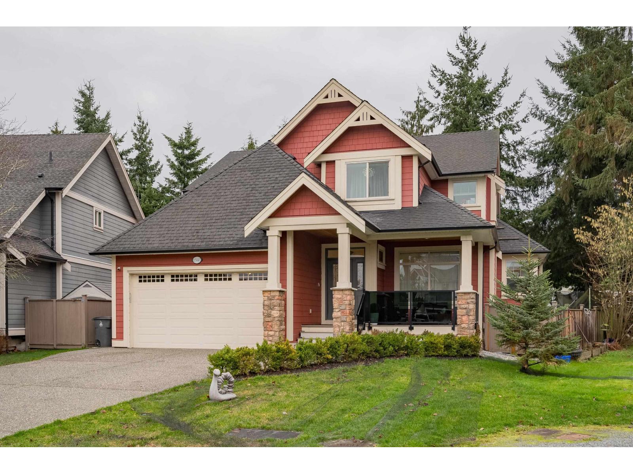2754 Sun Ridge Place
Tappen, British Columbia
Stunning 2006-built home, offering 3,039 sq. ft. of thoughtfully designed living space on 1.32 acres. With captivating views of Shuswap Lake and Tappen Valley, this home provides the perfect blend of comfort and natural beauty. Upon entering, you're greeted by a bright, open floor plan featuring vaulted ceilings, a gas fireplace, and large windows that showcase the lake view. Unique custom stained glass pieces are featured throughout the home, adding a touch of artistry & character. The kitchen features solid surface counters, stainless steel appliances, and a large island—perfect for entertaining. Step outside to a spacious, partially covered deck that extends off the dining room, where you can relax and take in the spectacular views. The main floor includes 2 bedrooms, a cozy den, 2 full bathrooms, & half bathroom for guests. The primary bedroom is a serene retreat, complete with vaulted ceilings, walk-in closet & ensuite with luxurious soaker tub. A main-floor laundry room adds to the convenience of daily living. The walkout basement offers a large rec room, 2 additional bedrooms & bathroom. Two outdoor storage sheds and a double attached garage offer additional storage space. Enjoy the outdoors with a fully fenced and gated property, featuring garden spaces and a cozy fire pit area—ideal for evenings under the stars. This meticulously maintained home and property is a true gem, offering peaceful living with modern amenities, artful details, and endless views. (id:46156)
645 Williams Rd
Courtenay, British Columbia
Welcome to 645 Williams Road, a beautifully maintained rancher quietly set at the end of a no-through street in the heart of East Courtenay. This inviting 3 bedroom, 2 bathroom home offers the perfect balance of comfort, functionality, and thoughtful updates, making it an ideal choice for families, first time buyers, or those looking to simplify into one level living Inside, the home features a bright open layout designed for everyday living and entertaining. Recent upgrades include a new roof, an updated natural gas furnace, a natural gas fireplace, newer vinyl plank flooring, and stylish quartz countertops in the kitchen, blending modern finishes with practical improvements that add long-term value. The kitchen and dining area flow seamlessly onto a spacious covered deck, creating an extension of your living space and a perfect spot to relax year-round. From here, enjoy views of the private, fully fenced backyard gardens complete with a gentle creek at the rear of the property. There's plenty of room for children and pets to play, space for gardens or raised vegetable beds, and storage for your toys. Location is a standout feature of this property. Situated just minutes from Thrifty Foods, Superstore, Driftwood Mall, Costco, Crown Isle Shopping Centre, and a wide variety of local restaurants and cafes, daily errands are effortless. Nearby parks, walking trails, schools, and recreation facilities make this an excellent setting for an active lifestyle, while downtown Courtenay and the Comox Valley Airport are only a shore 5 min drive away. Affordable, move-in ready, and tucked into a peaceful neighborhood, 645 Williams Road offers a rare opportunity to secure a well updated home in one of Courtenay's most convenient locations. This is your chance to enjoy the best of Comox Valley living, privacy, comfort, and amenities all close at hand. (id:46156)
955 Portland Street
Trail, British Columbia
Investor Alert! Prime downtown Trail location with Commercial zoning and off street parking! Bring your ideas and handyman skills and the opportunities are endless. (id:46156)
401 190 Gorge Rd W
Saanich, British Columbia
Price below assessed value - New Price!! Virtual Open House, HD Photos, Video & Floorplans Online! Top-floor SE-facing corner unit—bright, freshly painted, with brand new carpet and upgraded windows. Offering 1,100+ sqft of generous living space, including a spacious living/dining area and an enclosed balcony with lovely views of Gorge Park and glimpses of the waterway. This 55+ building is incredibly well-managed, with a strong, friendly community. Enjoy monthly gatherings, a shared lounge, storage, laundry, and covered parking. Two cats or birds allowed (no dogs). Rentable for future plans or move-in ready today! Close to shopping, medical, parks, Uptown, Downtown, Gorge Golf Course, and Gorge Park/Waterway. Strata Plan states 1246 sqft. Floor Plan states: finished 1132sqft, deck/unfinished 100sqft total = 1232sqft. Quick possession possible! (id:46156)
2910 Charella Drive
Prince George, British Columbia
Fantastic location! 2910 Charella Dr is located close to all amenities in the desirable Charella area. Are you looking for a one level home for easy living? This home offers a great layout with a large living room, open kitchen space with updated kitchen, tile backsplash, vinyl plank flooring, SS appliances leading to a laundry and outdoor access to a very large back deck for your BBQ's. Two bedrooms, one bathroom. The second bedroom has an outside entrance for potential home office/mudroom if desired. Recent updates include furnace, roof, windows, exterior doors, lighting, trims/base boards and painting. Great updated, one-level home with single carport on a 9095 sq ft lot RS1 zoning. All measurements approx; buyers to verify. (id:46156)
1750 Pacific Way Unit# 44
Kamloops, British Columbia
Welcome to this well-maintained entry-level home in a quiet, sought after complex. With over 2,400 sq ft of living space, this two-level layout offers excellent separation between the main living areas and flexible lower-level space. The upper level features a bright living room with gas fireplace, a functional updated kitchen and dining area, with access to the balcony. The primary bedroom includes an ensuite, along with a second bedroom and full bathroom. Interior access to the 2-car garage adds everyday convenience. Downstairs offers a spacious recreation room, third bedroom, office/den, full bathroom, and ample storage, with walk-out access to a private patio. Updates include central air conditioning, central vacuum, stove and hot water tank. Located in a great neighbourhood close to amenities, transit, and daily conveniences. A solid opportunity for families, downsizers, or buyers seeking space and comfort. (id:46156)
168 Regina Avenue Unit# 101
Penticton, British Columbia
Rarely offered, this 1566 sq ft high end townhome has a fantastic, functional layout and a beautifully maintained interior. With it's own private front entrance and only attached at the back, this bright corner unit feels just like a detached home. The open-concept main level features a spacious sit-up eating bar, stainless steel appliances, engineered hardwood floors, tile in the foyer and bathrooms, a cozy window seat in the bright airy livingroom, and a generous dining area with glass french doors leading to the private deck and patio - perfect for summer relaxation. Upstairs, you'll find three bedrooms, including a large primary suite with walk in closet and a spacious ensuite featuring a soaker tub and separate shower. The oversized heated double garage provides ampler room for two vehicles, plus additional storage under the stairs and in the mechanical room -- ideal for bikes and lake gear. This beautiful home is part of a small, well-kept 5 unit complex in a quiet, convenient area--just 30 seconds from Penticton's new Lake-to-lake bike lane, offering easy bike access to both Skaha or Okanagan Lakes, beaches, restaurants, and local events. One cat or dog is permitted with strata approval and rentals are allowed. Come view this exceptional home -- it's a great package with incredible value! (id:46156)
52692 Rosestone Place, Rosedale
Chilliwack, British Columbia
Welcome to 52692 Rosestone Place, a small dead-end quiet street of just 6 executive homes. Prepare to be wowed by this incredible property, featuring over 4000sqft of living space, 6 bedrooms, 4 bathrooms, 2 kitchens. The expansive 9200+sqft lot includes an inground-heated saltwater swimming pool with an electric safety cover by Coverstar, two built-in fire bowls, and a relaxing hot tub. You'll find ample parking here, including space for an RV and a potential shop if the three-car garage isn't enough. Enjoy luxury amenities such as a custom garage floor, a movie theatre, and a self-contained one-bedroom suite with a separate entry. Built by Premier Pacific, this home exemplifies quality craftsmanship, showcasing 19-foot ceilings in the great room with a ceiling-to-floor fireplace adorned with 11 windows that flood the space with natural light and offer breathtaking views of Mount Cheam. Conveniently located just minutes from highway exits and new shopping options. Call today for your private tour! * PREC - Personal Real Estate Corporation (id:46156)
784 Argyle Street Unit# 106
Penticton, British Columbia
Introducing Argyle by Basran Properties — a thoughtfully designed townhouse community that blends timeless farmhouse-inspired architecture with fresh, contemporary interiors. This quality-built townhome offers 2 bedrooms plus a den with closet, 3 bathrooms, a fenced yard, and ample parking with both a garage and carport. The main level features a bright, open-concept layout with 9' ceilings and a designer kitchen showcasing quartz countertops, a full-height quartz backsplash, a gas range, and premium appliances. The inviting living area includes a feature wall with built-in cabinetry and an electric fireplace, with access to a private deck. Upstairs, the spacious primary suite boasts a walk-in closet with custom millwork and a 3-piece ensuite featuring a herringbone-tiled, custom-glass shower. A generously sized second bedroom, large den, and convenient upper-level laundry complete this floor. Perfectly located near downtown Penticton, the SOEC, restaurants, and schools, Argyle offers a connected, low-maintenance lifestyle. GST applicable — eligible first-time buyers may qualify for a GST exemption. (id:46156)
922 Front Street
Nelson, British Columbia
Experience the perfect blend of historic charm and modern luxury in this stunningly renovated heritage home, centrally located in the heart of Nelson, BC. This beautiful property offers 3 spacious bedrooms and 3 exquisitely updated bathrooms featuring elegant tile work and sleek glass showers. The home’s thoughtfully designed layout is enhanced by soaring ceilings, rich hardwood, and polished concrete floors, creating a sophisticated yet welcoming ambiance. The open-concept kitchen is a chef’s dream, boasting modern countertops, ample cabinetry, and a generous dining area perfect for entertaining. Step outside to enjoy both covered and open balconies that showcase breathtaking views of the water and surrounding mountains—an ideal setting for morning coffee or evening relaxation. Comfort is assured year-round with natural gas heating and air conditioning. Combining heritage character with high-end finishes, this exceptional home offers timeless appeal in one of Nelson’s most sought-after locations. Don’t miss the opportunity to make it yours! (id:46156)
16 8805 Central St
Port Hardy, British Columbia
Welcome to this well-maintained 3-bedroom, 1.5-bath end-unit townhouse ideally located on Central Street. Enjoy beautiful ocean and mountain views from the upper floors and the benefit of extra windows that flood the home with natural light throughout the day. This unit features a garage, a great-sized fully fenced yard, and is part of a small, well-run strata of just 16 units with an affordable $150/month strata fee. The home is very clean, move-in ready, and comes furnished, making it perfect for a turnkey purchase. The property is vacant and offers quick possession. With an excellent walk score, you’re just steps from all town amenities, including shopping, restaurants, schools, and services. A rare combination of views, yard, end-unit privacy, and central location — this is an outstanding opportunity for homeowners, investors, or anyone looking for an easy, low-maintenance lifestyle. (id:46156)
17447 0a Avenue
Surrey, British Columbia
COMPLETELY NEW! $450K spent on renos. Anything that can be changed has been. Flooring, lighting, kitchen, bathrooms, paint, furnace, hot water tank, decks, landscaping. Located in Summerfield, South Surrey's newest and desirable neighbourhood with big lots and beautiful homes!!! Nestled into a quiet cul-de-sac this nearly 4,000 square foot gorgeous home boasts of high quality construction and finishings throughout. Open concept for family gathering or entertaining with a spacious great room featuring a coffered ceiling and gas fireplace and a bonus separate living room. 4 bedrooms up, 1 on the main and 2 down. Basement is fully finished with a full bathroom and separate entry could easily be a 1 or 2 bedroom suite. List of renos avail. Why buy used when you can buy same as NEW! (id:46156)


