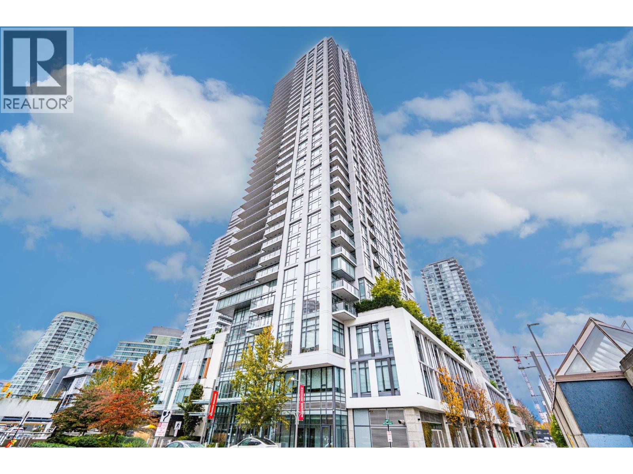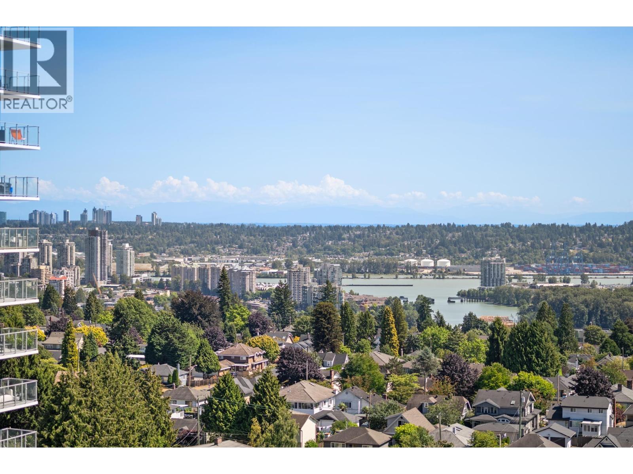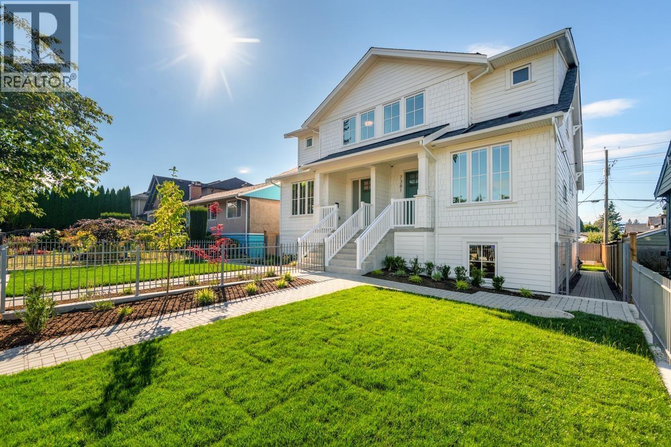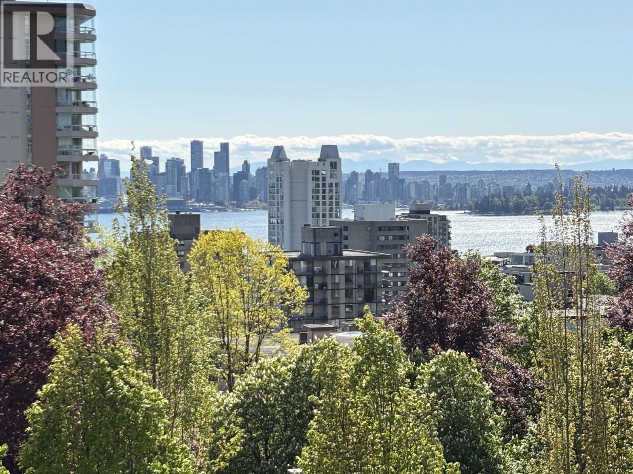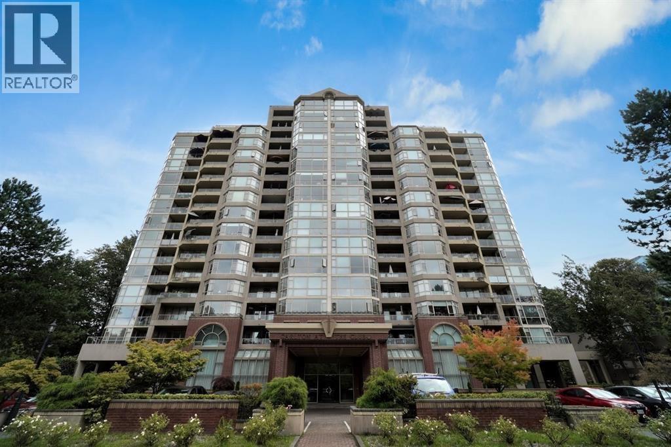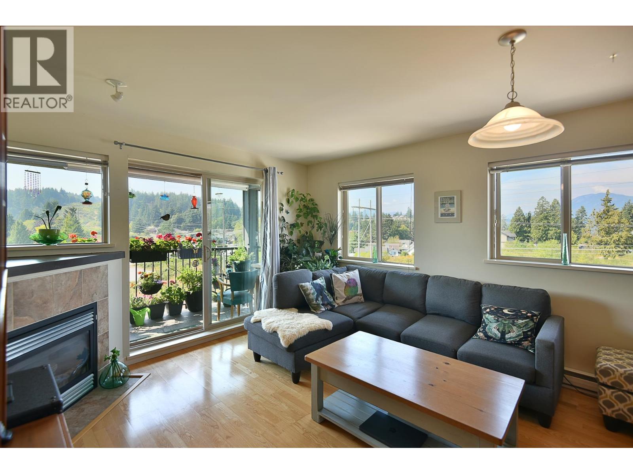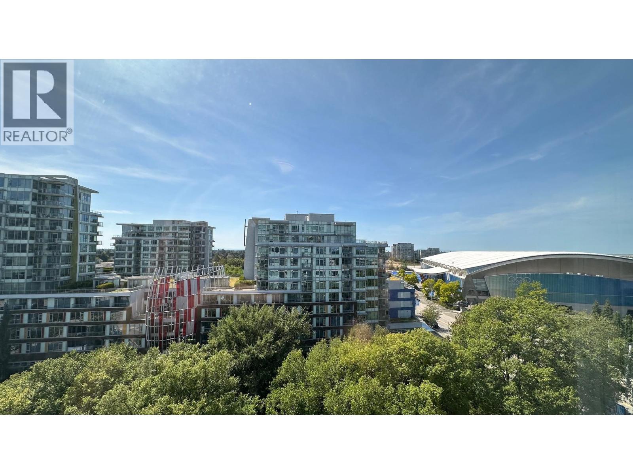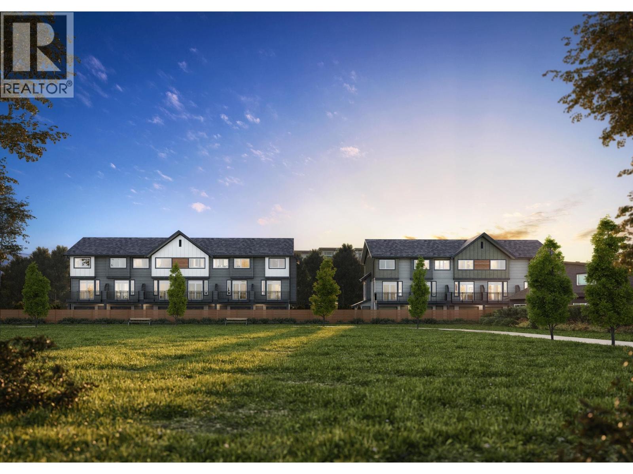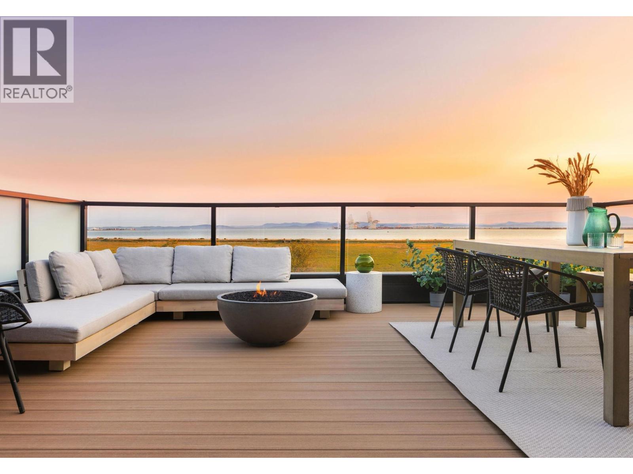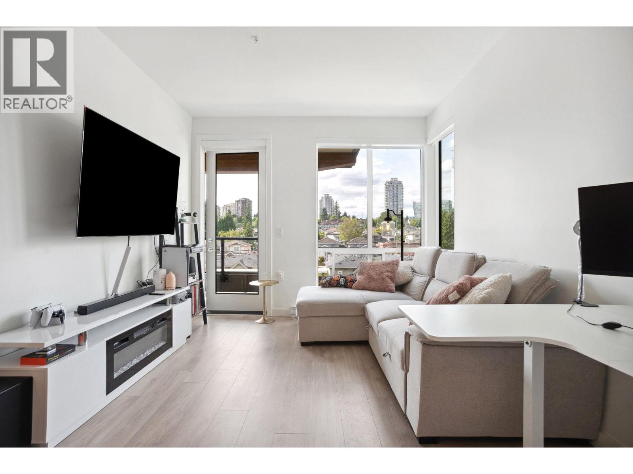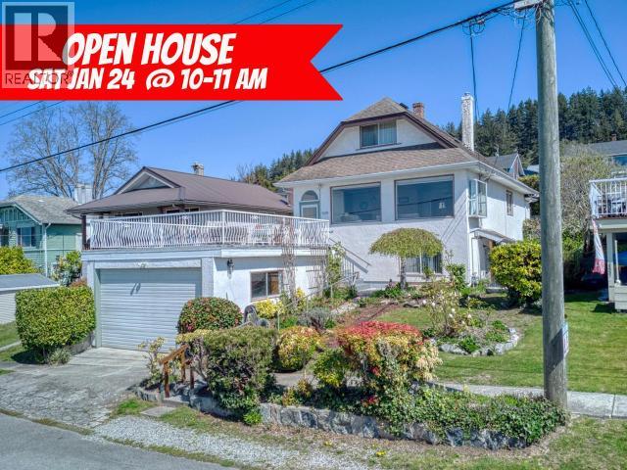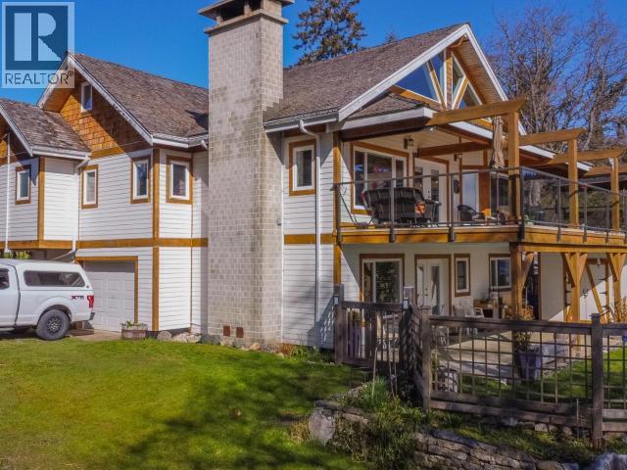1711 6098 Station Street
Burnaby, British Columbia
Station Square Tower 3 by Anthem Properties & Beedie Living. Metrotown's highly sought after community is conveniently located close to two shopping malls, Skytrain, restaurants, schools and parks. Amenities include 24 hour concierge/security services, fitness centre, yoga studio, guest suite, multimedia room, outdoor lounge, kids playground & expansive private gardens. This stunning functionally laid out 1 Bed + 1 Bath home with storage/laundry room features a gourmet kitchen with a luxurious appliance package, marble breakfast bar and backsplash& a spa-inspired bathroom. Beautiful views of the city! Southeast Facing!!1 EV Parking + 1 Locker included. Open house:Jan 25, 2-4pm. (id:46156)
1305 7683 Park Crescent
Burnaby, British Columbia
OPEN HOUSE on Sun Jan25th 1-3PM! BONUS TWO PARKING stalls & TWO storage lockers! STUNNING Mount Baker and Fraser River WATERVIEW! Opportunity to own in one of Burnaby´s most exciting new communities. Welcome to Azure at Southgate City by Ledingham McAllister-an exciting part of the growing, master-planned Southgate community in the HEART of Edmonds. Beautifully appointed 1 BDRM + DEN offers stylish & functional living space, perched on a higher floor for enhanced views & natural light. Modern kitchen is equipped with a S/S appliances, gas stove & Insuite laundry. Oversized windows fill the space with sunlight, the large balcony provides the perfect outdoor escape. Residents enjoy access to outstanding amenities include GYM, guest suites, outdoor areas, clubhouse plus a concierge. Located just steps to SkyTrain, shopping, restaurants, parks & everyday essentials. (id:46156)
7381 Imperial Street
Burnaby, British Columbia
Welcome to this amazingly customized & quality-built 3-level 1/2 duplex home in booming Upper Deer Lake area of Burnaby South! Over 35 years building experiences in lower mainland & Nanaimo island, the builder/developer put comfort & contemporary together! Stunning color choices with thoughtful - designed bshelves & cabinets for your storage convenience! Very bright & spacious living & dining areas, great kitchen featuring open concept layouts, high-end appliances, gorgeous full bath on main, bigger yard with 135sf deep lot, nice mountains views, two-bdrm legal suite w/walk-out entrance below! Excellent location, close to Metrotown shopping, transits, schools, easy access to highway! Best value in the neighbourhood! Must see to appreciate the craftsmanship! Open Sat&Sun Jan 24&25 from 2-4pm. (id:46156)
601 140 E Keith Road
North Vancouver, British Columbia
Experience elevated urban living in this lovely 2-bedroom, 2-bathroom residence. Bright and stylish, this home features gleaming hardwood floors, sleek stainless steel appliances, and custom-built cabinetry. But the real showstopper? Breathtaking views stretching from the city skyline to the ocean and the iconic Lions Gate Bridge. Nestled in the heart of the Lonsdale corridor, you´ll be just steps from vibrant cafes, top-rated restaurants, and boutique shops. Plus, with Victoria Park right outside your door, you´ll enjoy the perfect balance of city convenience and natural beauty. Don´t miss this rare opportunity to call one of North Vancouver´s most desirable neighbourhoods home. Open house Sunday January 25th from 1 to 3 pm (id:46156)
205 1327 E Keith Road
North Vancouver, British Columbia
Welcome to Carlton at the Club - North Shore Living at Its Finest! This bright and spacious 2-bedroom, 2-bathroom concrete condo offers panoramic city views from its desirable West-facing exposure. With 1,007 SQFT of beautifully updated living space, this home features a modern open-concept layout, new flooring, fresh paint, and floor-to-ceiling windows that flood the home with natural light. The renovated kitchen boasts sleek cabinetry, stainless steel appliances, and a seamless flow into the dining and living areas - perfect for entertaining or relaxing. The big primary bedroom includes a walk-in closet and ensuite bath, while the second bedroom offers flexibility as a guest room or home office. Step out onto the covered balcony to enjoy peaceful treetop views and stunning sunsets. (id:46156)
408 5631 Inlet Avenue
Sechelt, British Columbia
Tons of natural light in this top-floor corner unit with two bedrooms, an airy open plan and a cozy gas fireplace. The modern kitchen features stainless steel appliances, while in-suite laundry adds convenience. With no one above and only one neighbor beside, privacy is assured. The west-facing sundeck captures sunsets and being a corner unit the extra windows enhance the bright, inviting feel. In a prime downtown location, just steps to shops, dining and public transit. Rentals allowed and pets allowed with restrictions. (id:46156)
1005 5508 Hollybridge Way
Richmond, British Columbia
River Park Place III by Intracorp, Bright and spacious One bedroom + Den located in Richmond Oval area, Air conditioning, Bosch Appliances, Nest thermostat, Amenities include exercise room, basket ball court, cards room, billiard and ping pong room, party room with BBQ area, Steps away from T & T Supermarket, restaurants, banks, dentist and clinic. 1 parking stall and 1 locker. (id:46156)
5 4230 Cormorant Way
Tsawwassen, British Columbia
Welcome to Boardwalk 6, located within the Boardwalk Master Planned Community! Boardwalk 6 offers a parkside setting and central location mere steps away from Oceanside trails. This home feature a spacious, open plan living area, with interior design inspired by the needs of our homeowners. Additional features include wide plank laminate flooring throughout, SS appliances, gas range, Cooling, BBQ connection on the patio, tankless water heater, roller blinds throughout. Boardwalk homeowners enjoy access to the Beach House amenity facility including outdoor pool, jacuzzi, gym and yoga room, kids zone, outdoor dining and lounge area and fire pits. All services nearby including BC Ferries, Tsawwassen Mills Mall and dining. No Speculation Tax. Photos are representational only (id:46156)
80 2426 Rabbit Drive
Tsawwassen, British Columbia
Ocean Row by Aquilini! Welcome to this dreamy home, a modern sanctuary designed with light filled spaces bringing the outdoors in. This beautiful home features an expansive rooftop patio with fire bowl, water views and vibrant evening skies. Inside, you'll find an open-concept layout, over height ceilings, fireplace and engineered wood flooring. Large windows frame your private back yard. Primary retreat features a private patio for your morning coffee and gorgeous sunrises. The chef´s kitchen, Jennair appliances, 2 spacious bedrooms, and spa-inspired bathrooms offer comfort and style in every detail. Enjoy the pool, jacuzzi, gym and more at the Beach House! Located minutes from BC Ferries, Shopping, dining and steps away from oceanside trails. Photos are representational only (id:46156)
420 7599 15th Street
Burnaby, British Columbia
BEST $/sqft in the development! Don´t miss this opportunity to own a bright and spacious 2 bed, 2 bath home at Cedar Creek by Ledingham McAllister, perfectly situated in Burnaby´s vibrant Edmonds community. This nearly new home offers 9´ ceilings, a modern open-concept layout, full-size stainless steel appliances, and a generous living area that opens to a large, quiet-side balcony with peekaboo mountain views. Just minutes away from Edmonds SkyTrain, Highgate Village, parks, schools, and the future Southgate City master-planned community. Exceptional amenities include a fully equipped gym, guest suite, playground, & more. 1 parking & 1 locker. EV available. Pet & rental friendly. Schedule your private showing today! (id:46156)
5438 Laburnum Ave
Powell River, British Columbia
AMAZING OCEAN VIEW and sunsets from this Townsite home on one of Powell River's most desirable streets. Massive deck to enjoy the ever changing view and large powered shop with 220 plug to tinker in. Many valuable upgrades including new forced air heat pump, 2023 gas hot water tank, powered blinds and more! Beautiful Woodworks custom oak kitchen plus big bright living room, full bath, laundry and one bedroom all on the main level. Upstairs has been developed into a large primary bedroom with a great ocean view, third bedroom and storage. Walkout daylight basement has tons of potential, with a nice view, high ceilings and bathroom. This classic home has been in the family since 1954 and pride of ownership shows with the beautifully maintained home and award winning gardens with fruit trees in a fenced yard. You are walking distance to Henderson and Brooks schools, recreation, trails and beaches. You are going to love this lovely home with the million dollar sunset views. (id:46156)
4810 Sanderson Road
Texada Island, British Columbia
BEACHFRONT UNDER $1M! The sound of the waves, watching the sea life, the south facing sunsets... There is no better place to do this than at 4810 Sanderson Road. Boasting a prime Ocean-Front Location in a quiet neighbourhood not far from Gillies Bay Store, this home is ideal for those seeking both tranquillity and fine craftsmanship. Custom built in 2010, this home had every detail considered and offers spacious interiors of Alder flooring, New Zealand Carpets, a Food-Lover's Kitchen and Pantry by Columbia Cabinets in Sechelt with top quality Granite Counter-tops completing the ultimate in both functional layout and well-flowing design. Self-contained suite for any type of rental with Texada's Zero Vacancy or use the extra space for multi-generational living to complete this incredible package. New Septic adds peace of mind and value! Explore Trails, Farmer's Markets, and Beaches all a stone's throw from your island hideaway. Call for a private viewing - this is the dream! (id:46156)


