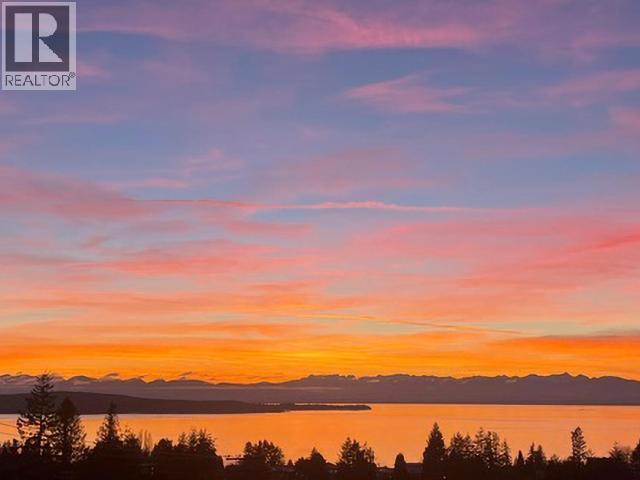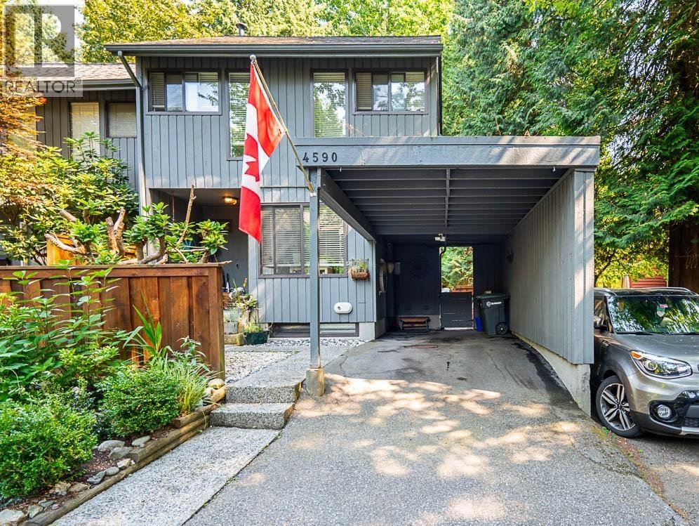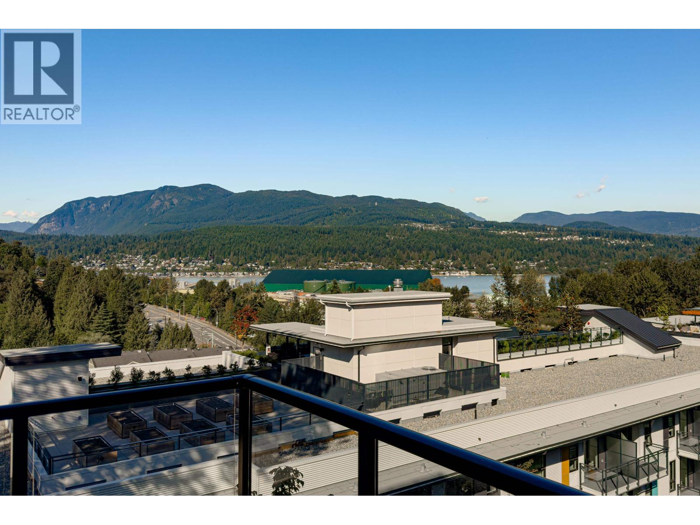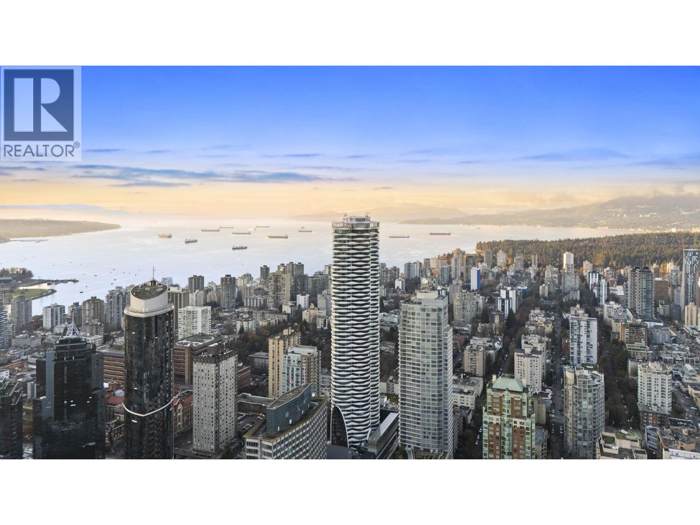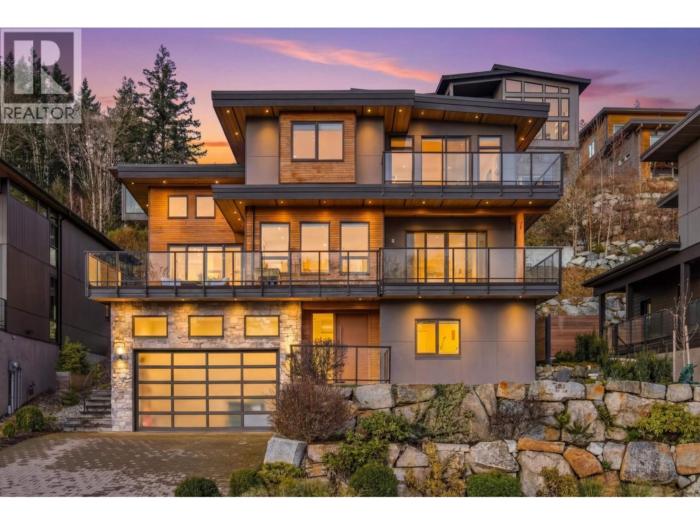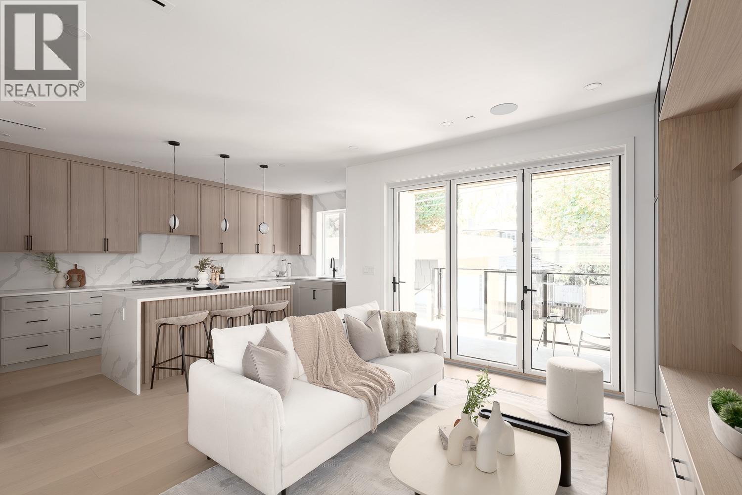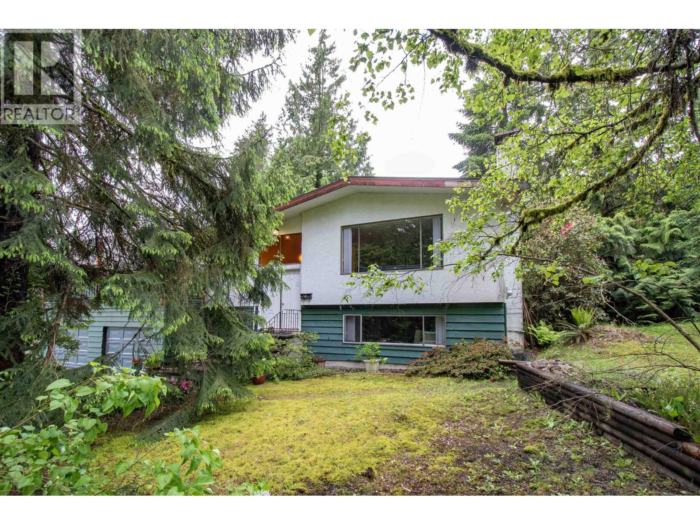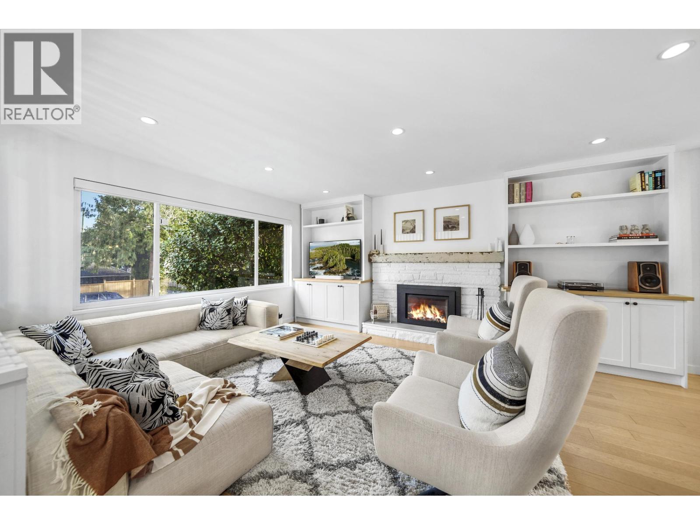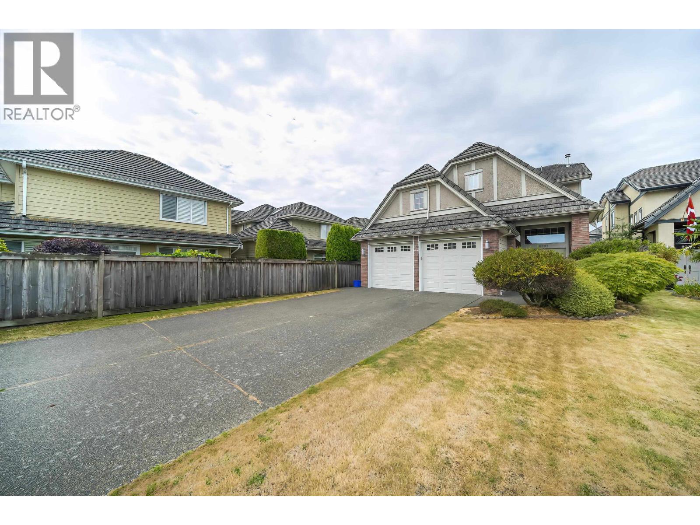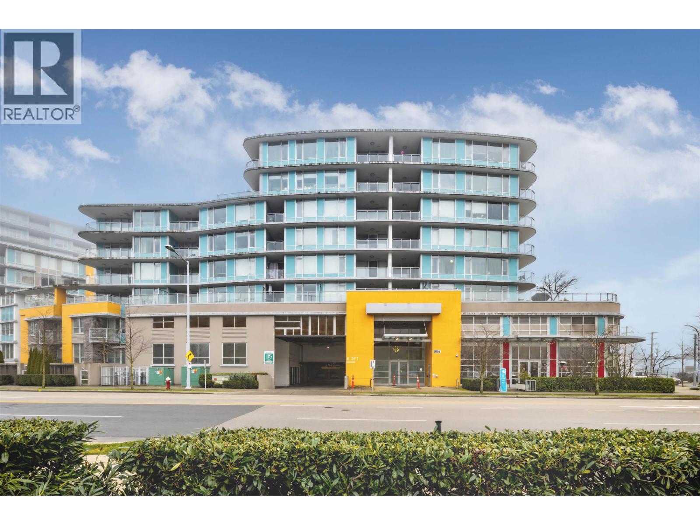7176 Georgia Cres
Powell River, British Columbia
OCEAN VIEW RANCHER - Experience comfortable one-level living in this charming 3 bedroom, 2 bath rancher offering lovely ocean and mountain views. Nicely landscaped, with a covered front entrance and set in a desirable, central neighbourhood. Step inside to a bright, open layout with a spacious living room and dining area that opens to a private covered deck. There's ample storage & counter space in the kitchen, plus a convenient eating bar. The primary bedroom includes a walk-in closet and ensuite bath. Two more bedrooms and full bath complete the comfortable living spaces. The laundry room serves as a handy entrance to the attached double garage. Enjoy gardening and a safe place for kids and pets in the fenced back yard with glimpses of the ocean. Call for your appointment to view today. (id:46156)
402-7175 Duncan Street
Powell River, British Columbia
QUICK POSSESSION AVAIL in this top floor condo - tastefully decorated and with spectacular ocean view from the kitchen, living room and spacious deck of the Salish Sea, Texada, Harwood, Savary & Vancouver Islands. Low maintenance home is ready for you to move right in. Stunning living space has 9 ft ceilings, stainless appliances, new heat pump in the kitchen/living room (which means air conditioning in those summer months), plus in-floor heat and up/down blinds throughout. Kitchen and both bathrooms have stone counter tops & the kitchen has a large stone topped island. Smart House upgrades include switches, Nest Smoke/CO detector, Nest doorbell cam and Weiser Smart lock. Gas bbq hook-up on the deck is great for outdoor entertaining. Primary bedroom has a beautiful four piece bath ensuite. Both bathrooms have upgraded mirrors & fixtures while both bedrooms have blackout blinds for a peaceful night's sleep. Located close to the airport, and not far from the marina and shopping. (id:46156)
4590 Elmgrove Drive
Burnaby, British Columbia
Prime Greentree Village end-unit corner townhome in a quiet cul-de-sac, backing onto mature green space & close to Greentree Park. Beautifully updated throughout: kitchen w/granite counters, s/s appliances, cozy fireplace, & excellent natural light from updated windows. 3 bedrooms, including a primary w/ensuite & walk-in closet, 2.5 baths, plus flexible lower-level family room & great storage. Enjoy private outdoor living in the peaceful backyard patio. Updates: roof (2013), windows/doors/electrical/plumbing (2014), furnace (2021), cedar fencing (2022), exterior paint (2023), hw tank (2025). Strata includes membership to indoor pool, sauna, exercise & party rooms. Close to Hwy 1, Deer Lake, Metrotown, BCIT, Brentwood & Costco. OPEN: Thurs 5-6pm, Sat/Sun 1-3pm (id:46156)
406 2002 St. George Street
Port Moody, British Columbia
Mountain and water views define this rare, brand-new corner home at Anchor by Bold Properties. One of the few non-penthouse homes in the building with Burrard Inlet and North Shore mountain views, it offers multiple sightlines and a wrap-around balcony that clears surrounding rooftops. The 772 square ft layout includes two bedrooms and two baths with modern finishes and full-sized appliances. Rooftop terraces, gym, and lounge add lifestyle value, with parking and storage included. Virtually staged, GST included, book your private tour today. (id:46156)
703 1033 Nelson Street
Vancouver, British Columbia
Welcome to The Butterfly by Bing Thom, one of Vancouver´s most architecturally significant landmarks. A rare opportunity to acquire an iconic downtown residence at exceptional value. At peak, comparable homes sold for up to $2,900 per sq ft. Now offered at approximately $1,196 per sq ft, over 50% below peak and below assessed value. This beautifully designed 2-bedroom home offers 1,086 square ft of airy living framed by sweeping curved glass and open city views. The layout flows effortlessly for both everyday living and entertaining, featuring a sleek Miele kitchen, spa-inspired bathroom, air conditioning, and thoughtful modern finishes throughout. Geothermal heating and world-class amenities including a 50m lap pool, gym, sauna, recreation centre, and 24-hour concierge elevate daily life. Just steps to English Bay, Stanley Park, Robson Street, cafés, dining, and transit, this is downtown living at its finest. (id:46156)
2237 Windsail Place
Squamish, British Columbia
BREATHTAKING VIEWS OF THE CHIEF AND MOUNTAINS from this gorgeous 6-bed, 5-bath, 3-story home in Squamish's prestigious Crumpit Woods. Located on a quiet cul-de-sac, this home offers luxury mountain living with spacious bedrooms, a striking ledgestone gas fireplace, multiple balconies to soak in the natural beauty, yard space, a backyard gazebo for outdoor entertaining & a flexible floorplan. 3 BR up, 1 BR on main plus a lower level with a 1 BR legal suite & additional 1 BR nanny/in-law suite. Chef-inspired kitchen with large island, stone countertops & S/S appliances. Large double garage with extra high ceilings. Designed to take full advantage of an incredible setting - Book your private showing today! OPEN HOUSE THURS JAN 22 5-7PM, SAT/SUN JAN 24/25 12-3PM. (id:46156)
5965 Granville Street
Vancouver, British Columbia
This fully detached carriage home offers over 2,600sf across three spacious levels with no shared walls, providing true single-family living in South Granville. The main floor boasts over 900sf with full-sized living, dining, and family rooms: ideal for entertaining or everyday life. A large kitchen anchors the space with access to the rear yard deck. Upstairs are three large bedrooms, including a massive primary with walk-in closet and a luxe 5-piece ensuite. The lower level is roughed in for a 2-bedroom suite or can be enjoyed as additional living space. Private 1-car garage included. Thoughtful layout and generous proportions make this home perfect for families or those needing room to grow. Radiant heat, A/C and located near top schools, parks, shops, restaurants, and transit. OPEN HOUSE: Sat Jan 24 @2-4 (id:46156)
3875 Regent Avenue
North Vancouver, British Columbia
Attention builders and renovators! Discover the endless potential of this exceptional 9,600 square ft lot with a 2,538 square ft home on a quiet street in sought-after Upper Lonsdale. Priced well below its tax assessed value, the existing 4 bedroom, 2.5-bath home offers generous space, a large covered wrap around balcony with a peaceful outlook, massive double garage for cars, toys and tools and there's even a separate entrance for suite potential. Renovate the existing home or take advantage of the prime lot to build your dream home in this welcoming, family-friendly neighbourhood close to nature with hiking and mountain biking trails as well as Carisbrooke Elementary. A rare opportunity not to be missed! (id:46156)
4921 Chester Street
Vancouver, British Columbia
Beautifully renovated family home with over $260,000 in upgrades. Located in sought-after Fraser Hood blending modem comfort with thoughtful design across 2 levels. Major enhancements include new piping, upgraded electrical with a 220V EV outlet, hardwired smoke detectors, air conditioning, new furnace and hot water tank (2023 ), Roof (2012, Windows (2015), extensive landscaping, and full interior renovations on both levels. The main floor features a reimagined kitchen with new cabinetry, hardware, island, tile flooring, custom coffee nook, upgraded interior doors, bedroom carpets, custom millwork, a new vintage-style gas fireplace and a redesigned entry with a new front door and awning. Fully renovated lower level makes for great mortgage helper. ** OPEN House Saturday, January 24th From 2:00 to 4:00 (id:46156)
6291 Semlin Court
Richmond, British Columbia
Prestigious Terra Nova Gem: Welcome to this stunning 5-bedroom + den home in one of Richmond´s most sought-after neighborhoods! Perfectly situated on a quiet cul-de-sac, this residence offers exceptional quality, thoughtful design, and unmatched comfort. Enjoy a spacious 5,490 sq. ft. lot featuring an entertainer´s dream kitchen, elegant living and family rooms, and seamless access to your private fenced yard and patio-perfect for family gatherings and summer BBQs. This rare property provides parking for up to 8 cars, including RV parking-a true bonus! Conveniently close to parks, shops, groceries, restaurants, and top-ranked schools (Spul´u´kwuks Elementary & Burnett Secondary). With quick access to Vancouver, YVR, and scenic trails at the Terra Nova Nature Reserve. (id:46156)
3 6730 Heather Street
Vancouver, British Columbia
Welcome to the HEATHER RESIDENCES! A collection of 5 ultra spacious, well built, and perfectly designed homes. These quality built homes by a reputable builder is located in the heart of South Cambie with easy access to shopping, parks, restaurants, transit, schools, and more! Ultra spacious living/dining/kitchen areas plus 3 large bdrms each with ample storage and ensuite! The private yard space and patio offer ample outdoor space which is perfect for all families. This home also features high end appliance package, AC, HRV, 1 EV ready parking spot, street parking, 2/5/10 Warranty! Schedule viewing or visit open house! This won't last! **OFFERS JAN 26 BY 530PM!!** (id:46156)
310 7688 Alderbridge Way
Richmond, British Columbia
Tempo large two bedrooms, two bathrooms plus flex room developed by Amacon for sale. The home is located within 10 minutes walking distance to Canada Line, Richmond Shopping Centre and Lansdowne Centre. Just several steps to Olympic Oval, T&T, library, restaurants and Fraser River. Contemporary interior finishing includes polished stone countertops with full-height stone backsplash, durable laminate flat-panel kitchen cabinets, KitchenAid s/s appliances with 30" French door refrigerator and 5 burner gas cooktops. Amenities include concierge, indoor swimming pool, hot tub, yoga room and gym. Open House Jan 24&25, 2-4pm. (id:46156)



