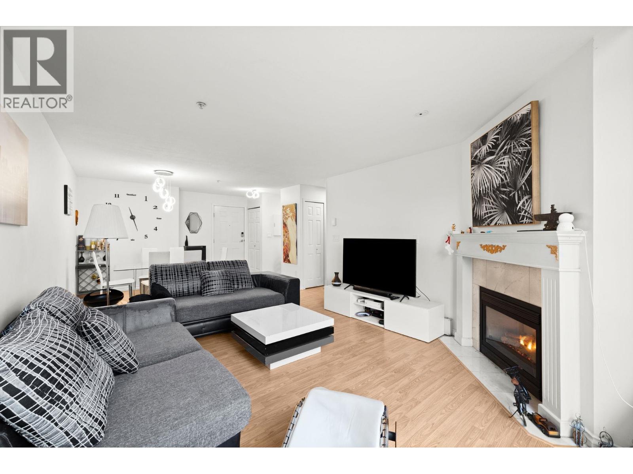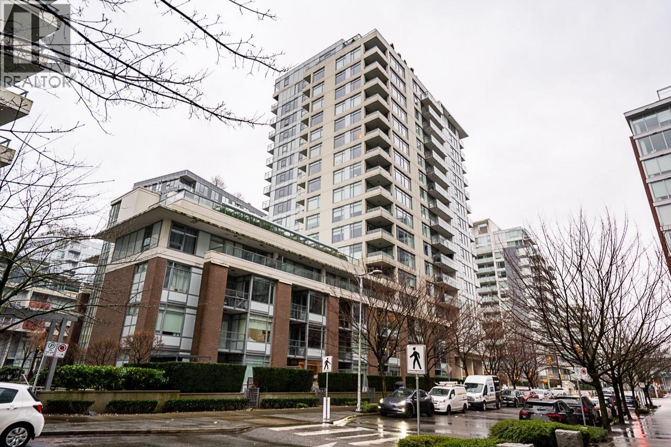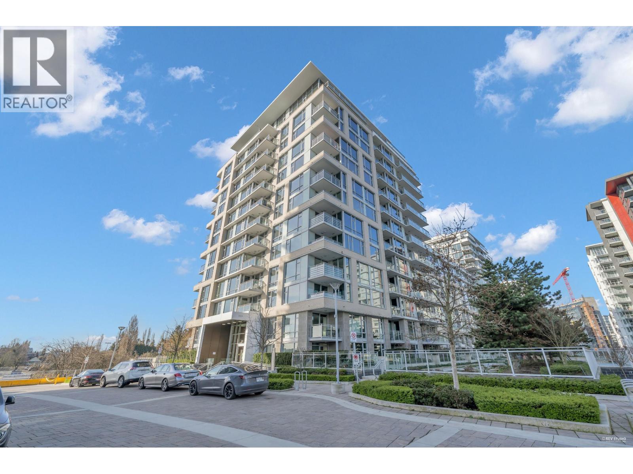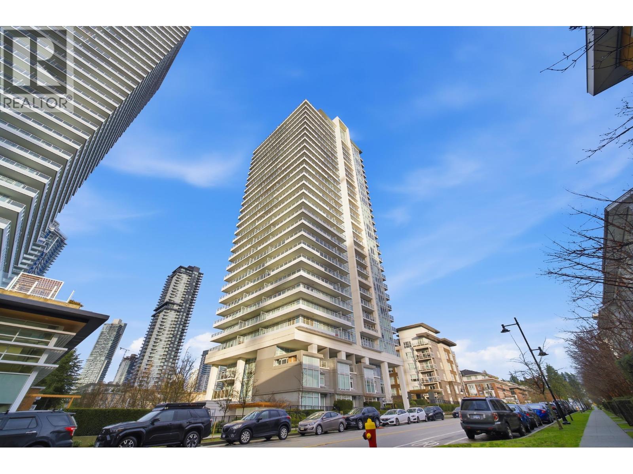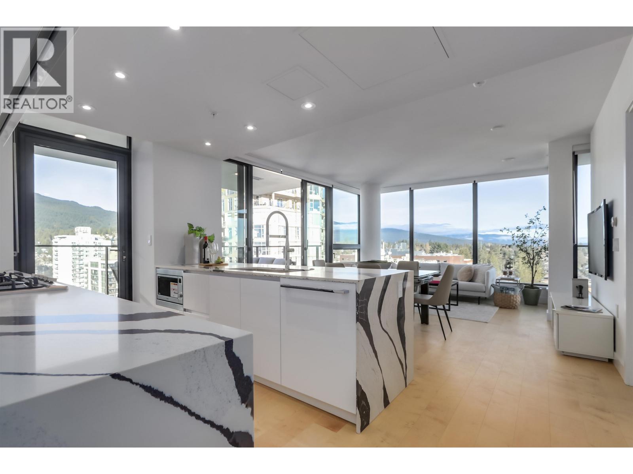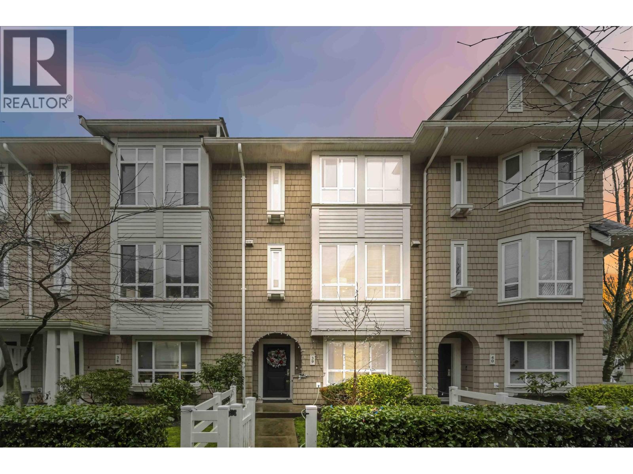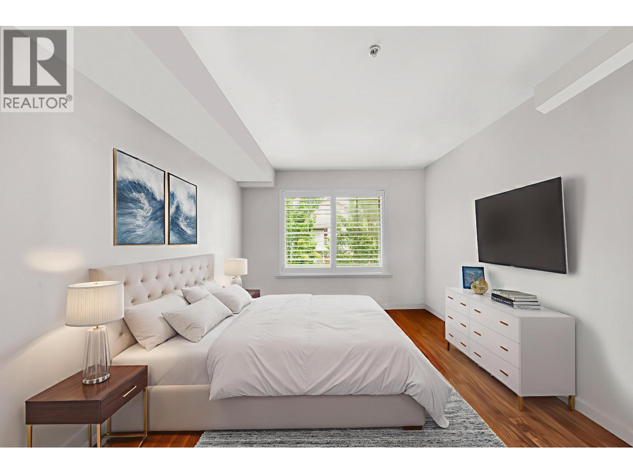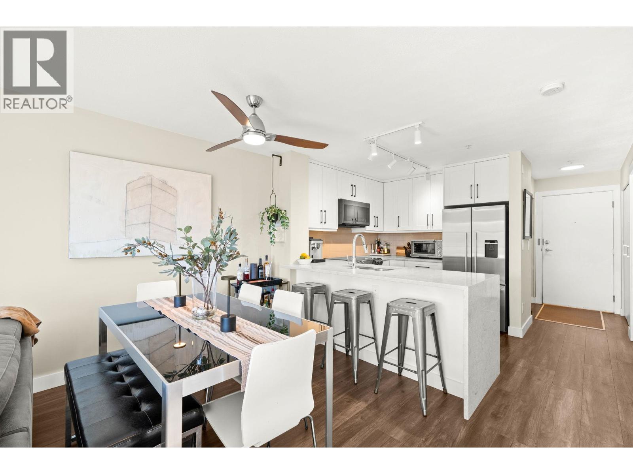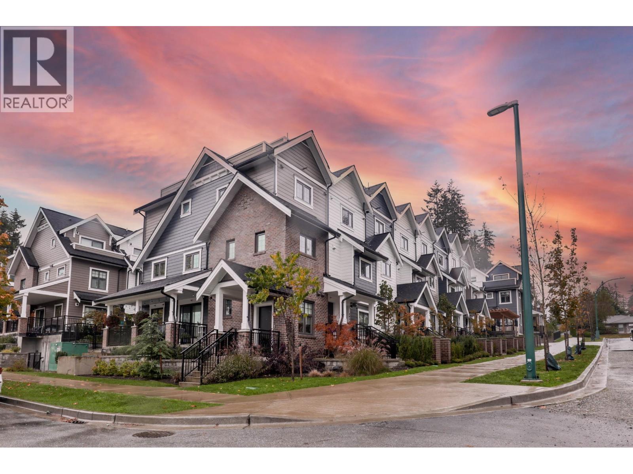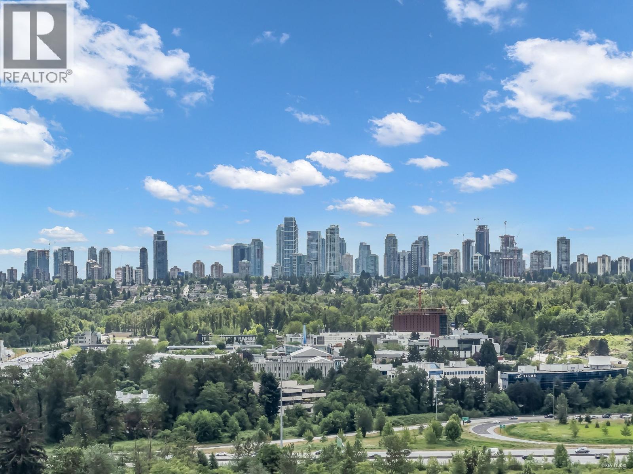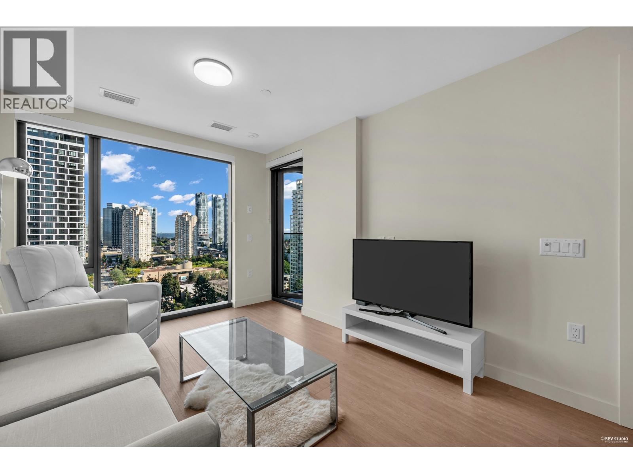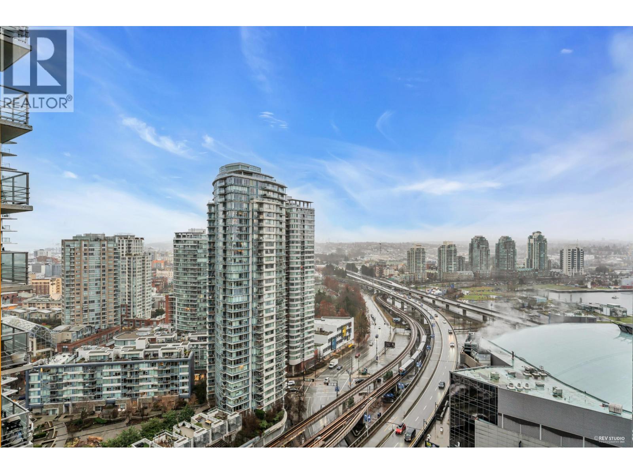25 2378 Rindall Avenue
Port Coquitlam, British Columbia
Welcome to this beautifully maintained home in the heart of Port Coquitlam. Offering 911 square ft of bright and inviting living space, this residence is designed for comfort and everyday enjoyment. Cozy up by the gas fireplace or start your mornings on one of two private balconies, with each bedroom featuring its own outdoor retreat. The home has been thoughtfully cared for with partial upgrades that enhance both style and functionality. Set within a quiet boutique building, you will enjoy a sense of privacy while being moments from downtown PoCo shopping, dining, schools, and everyday conveniences. Spend your free time exploring Gates Park, nearby walking trails, or the Port Coquitlam Recreation Centre with its pool, gym, and library. A refined home in a truly walkable and connected location. First Open House: Jan 24th & 25th 2-4PM (id:46156)
213 110 Switchmen Street
Vancouver, British Columbia
Modern one bedroom home in Lido by Bosa, offering a smart and efficient floor plan with excellent natural light. This south-facing residence overlooks a quiet courtyard and features high-end Miele appliances, including a gas cooktop, integrated into a sleek contemporary kitchen. Thoughtfully designed for comfort and function, the home is bright, quiet, and ideal for both end users and investors. Enjoy concrete construction and premium building amenities in a central Mount Pleasant location. Steps to the seawall and marina, with SkyTrain, shops, cafes, and daily conveniences nearby. A well-built home by a trusted developer in one of Vancouver's most connected neighbourhoods. 1 EV parking and a storage locker (id:46156)
1086 3311 Ketcheson Road
Richmond, British Columbia
Concord Gardens South Estate - Rare 2 bedroom corner unit with air conditioning and a functional split-bedroom layout offering privacy and comfort. Bright open living and dining areas with floor-to-ceiling windows provide abundant natural light and garden views. Modern kitchen features premium appliances, gas cooktop, built-in oven, and sleek cabinetry. Central heating and cooling throughout. Enjoy exclusive Diamond Club amenities including indoor pool, sauna, gym, basketball court, bowling alley, golf simulator, theatre, and more. Steps to Capstan SkyTrain, T&T, Costco, parks, and dining. Ideal for self-use or investment. (id:46156)
810 525 Foster Avenue
Coquitlam, British Columbia
Bright south-facing 1 Bedroom + large FLEX/DEN unit in LOUGHEED HEIGHTS 2 by BOSA. Efficient floorplan with large balcony. Gas stove, light wood flooring and white kitchen cabinetry. Club House, state-of-the art gym, party room, outdoor pool, concierge and so much more. Super convenient location, steps to Burquitlam Skytrain and near Lougheed Town Centre. Easy access to HWY 1, Lougheed Hwy, SFU. Suitable for 1st time homebuyer or investor. 2 side-by-side parking stalls & 1 locker. Some photos are digitally staged. (id:46156)
1309 135 E 13th Street
North Vancouver, British Columbia
GST ALREADY PAID! Welcome to Millennium Central Lonsdale, North Vancouver´s premier luxury residence offering resort-style amenities including an outdoor pool, fully equipped gym, guest suites, lounge and more. This bright 990 sq.ft. corner unit features 2 bedrooms, 2 bathrooms, and 220 sq.ft. of balconies with breathtaking 270° mountain and water views. The home showcases high-end upgrades such as automated roller blinds, premium in-cabinet lighting, air conditioning, and spa-inspired bathrooms, along with a gourmet kitchen featuring Miele appliances, marble-inspired quartz countertops, and elegant European cabinetry.EV Charging Station parking is included, and the prime location places shopping and dining just steps away.delivering an exceptional blend of luxury, comfort, and lifestyle. (id:46156)
39 2418 Avon Place
Port Coquitlam, British Columbia
The Links by Mosaic! Immaculate 4 bdrm ( 3 Up, 1 Down), 4 bathroom townhome. Wide open floor plan with larger room sizes. 9' ceilings on the main floor. Spacious kitchen. Upstairs has 3 bdrms, primary bdrm has walk in and Built in closet & ensuite with two sinks. Downstairs has bdrm + 3 pce bathroom, great for teenagers. New roof 2025. Lots of storage on all 3 levels! Fabulous location, close to shopping, restaurants, breweries, golf course, walking trails, schools + more. Parking for 3 cars - single garage + 2 parking pad spots. Very convenient & quiet location! Call your agent for an appt to view. Youtube Link: https://youtu.be/GSTsHd8i3vw (id:46156)
307 1969 Westminster Avenue
Port Coquitlam, British Columbia
Well laid out, this bright corner unit features an open concept kitchen/living/dining. Chef's kiss to the large kitchen island with seating for 3 and to prep amazing meals from. Modern finishes include california shutters, quartz counter tops and laminate flooring. The large primary can host a king bed with walk in closet through to cheater ensuite. Second bedroom does not have closets/windows. Enjoy your private tree'd view with peek a boo mountain views. Transit access and shopping on the same block, this centrally located condo also offers 2 roof top decks for entertaining. 1 parking, 1 locker included, quick completion and occupancy options. BONUS: amenity room on first floor, bike storage, hot water included in strata fees. (id:46156)
410 124 W 3rd Street
North Vancouver, British Columbia
Fully renovated 2-bedroom plus den, 2-bathroom home in the heart of Lower Lonsdale. This sunny, south-facing suite is in a rain screened boutique building and filled with natural light, featuring large windows throughout. The home has been tastefully updated with modern Fischer Paykel and Bosch stainless steel appliances, sleek quartz countertops, and wide-plank laminate flooring. Enjoy the warmth of a gas fireplace and the convenience of smart home lighting + heated floors. Step outside to your BBQ-friendly balcony and take in beautiful southern views. The primary bedroom includes a walk-in closet and a private ensuite bathroom. Located just steps from The Shipyards, restaurants, cafes, breweries. 2 pets no size restrictions. (id:46156)
204 678 Fairview Street
Coquitlam, British Columbia
Discover this stunning SOUTH-FACING 2 bedroom, 2 FULL BATHROOM townhome featuring a 248sqft HUGE ROOFTOP TERRACE and a 100sqft PATIO. The open-concept layout is enhanced by numerous upgrades, including AIR CONDITIONING, laminate flooring throughout, custom closet organizers, and window bug screens. Just over 2 years, the building boasts an ideal location only a 5 minute drive from a 55,000sqft. YMCA and a 3 minute drive from a 24,000sqft. Safeway retail plaza. Plus, Burquitlam Station is just a 10 minute walk away, providing seamless transit access. This home comes with an EV PARKING STALL and a storage locker. For those with additional vehicles, STREET PARKING IS AVAILABLE. Don't miss out on this exceptional opportunity! (id:46156)
1803 2425 Alpha Avenue
Burnaby, British Columbia
This bright studio features an efficient layout with 9' ceilings and energy-efficient heating/cooling. The building offers great amenities, including a fitness center, yoga studio, lounge, and outdoor BBQ area. Perfectly located near Brentwood Mall, Skytrain, shopping, and dining-plus easy access to Costco, BCIT, and SFU. Includes one parking spot and a storage locker for added convenience. Open House: Jan 25 (Sun) 2-4pm (id:46156)
1601 5987 Wilson Avenue
Burnaby, British Columbia
Central Park House by Bosa Properties - is poised to become an architectural landmark at the gateway between Vancouver and Metrotown.Just one block west of Burnaby´s largest urban green space, Central Park, this striking 41-storey tower is designed by Gensler, a world-renowned architectural firm. The residences feature floor-to-ceiling glass windows framed by an energy-efficient curtain wall, creating bright, open living spaces with stunning views.Enjoy over 15,000 sq.ft. of exceptional indoor and outdoor amenities. The multi-level amenity pavilion offers a 2,000 sq.ft. fitness centre overlooking the park and city skyline, a resident lounge with billiards table, catering kitchen, and a luxurious indoor heated lapPool, Hot tub, his & hers sauna & steam room, 24-hour concierge. Open House: 1/24 (Sat) 2-4pm (id:46156)
2301 602 Citadel Parade
Vancouver, British Columbia
Centrally located for the ultimate in City living with AMAZING VIEW, this spacious condo is a sophisticated retreat with 2 bedrooms 1 bathroom plus a bonus den and secured parking. Relax & entertain in the expansive & bright living/dinning room, overlooking Downtown from every room with an on suite laundry. Well appointed open kitchen with stainless steel appliances. Recreation facility including indoor pool, sauna, games room, exercise room, concierge & more. Near restaurants, nightlife, cafes, shopping, public transit. With plenty of space for living and working and an ideal location for experiencing City life, this sleek condo is waiting for you. (id:46156)


