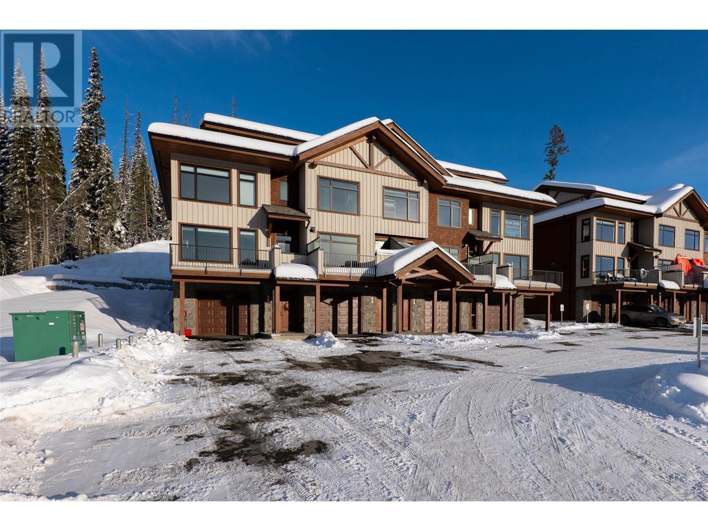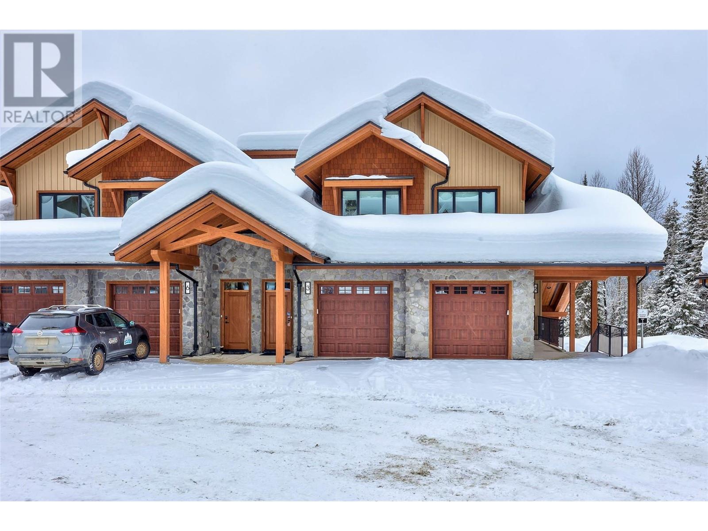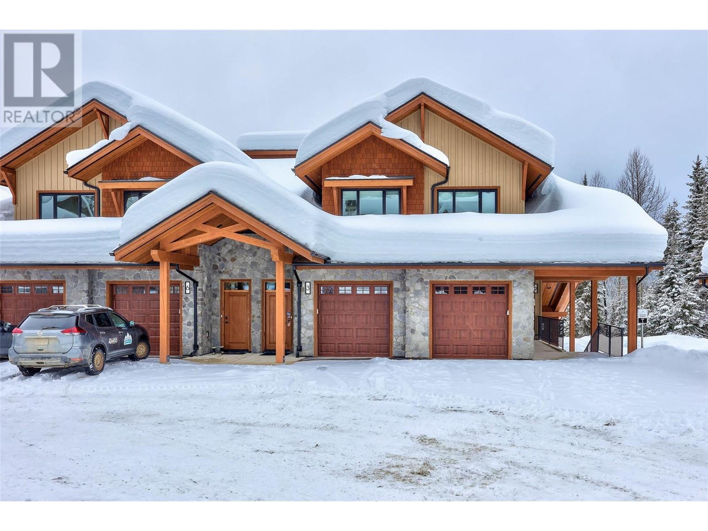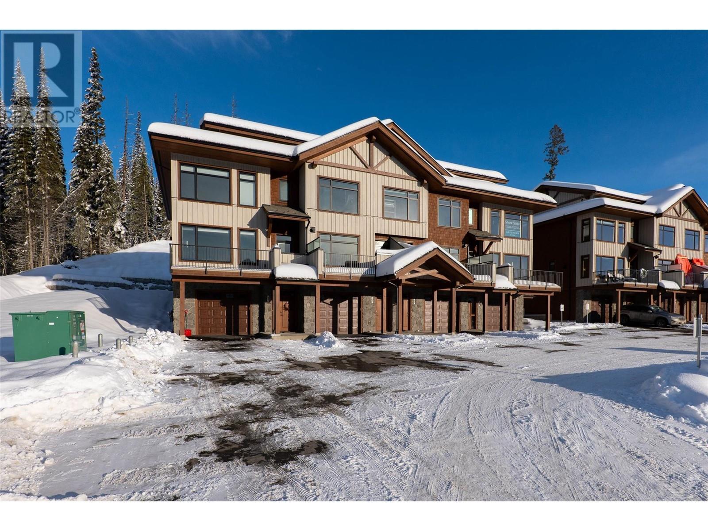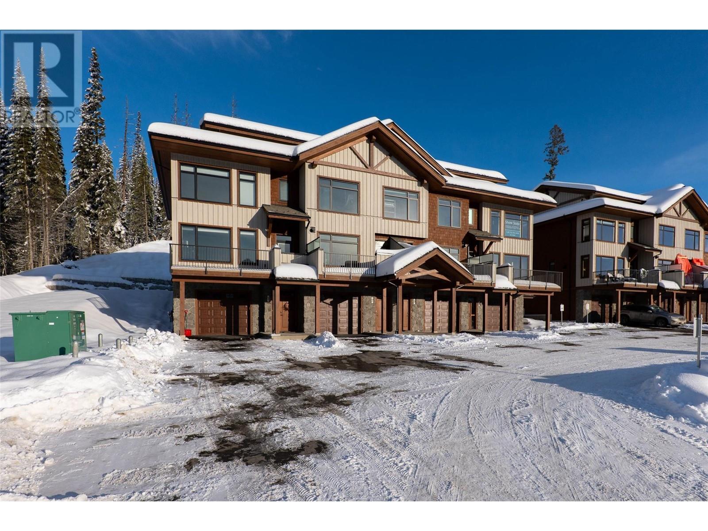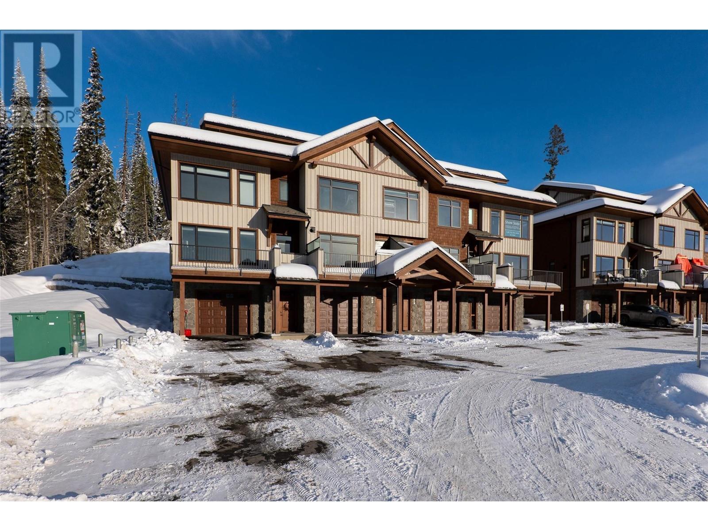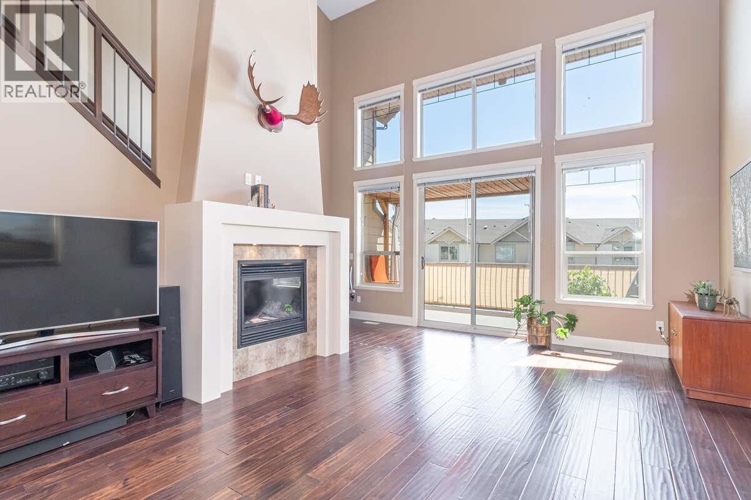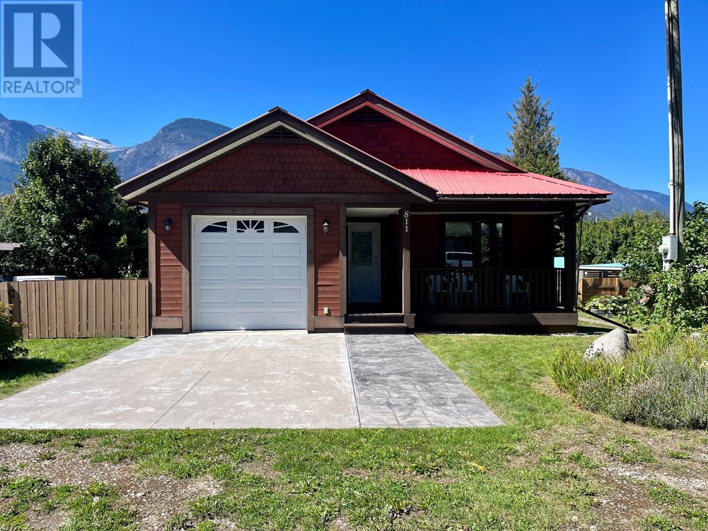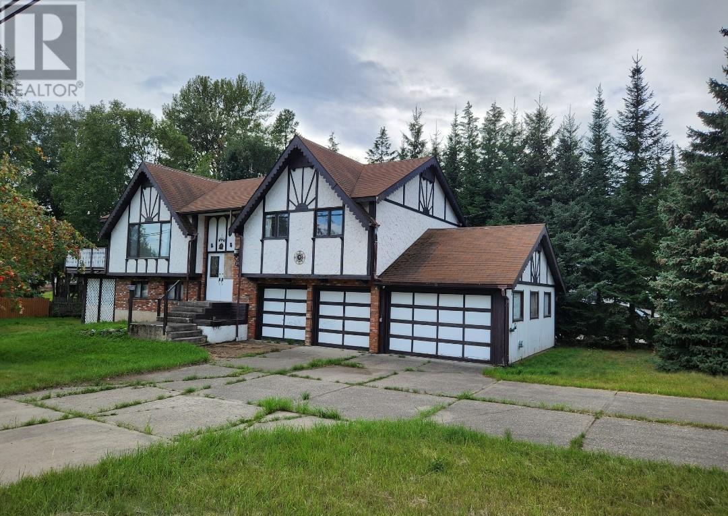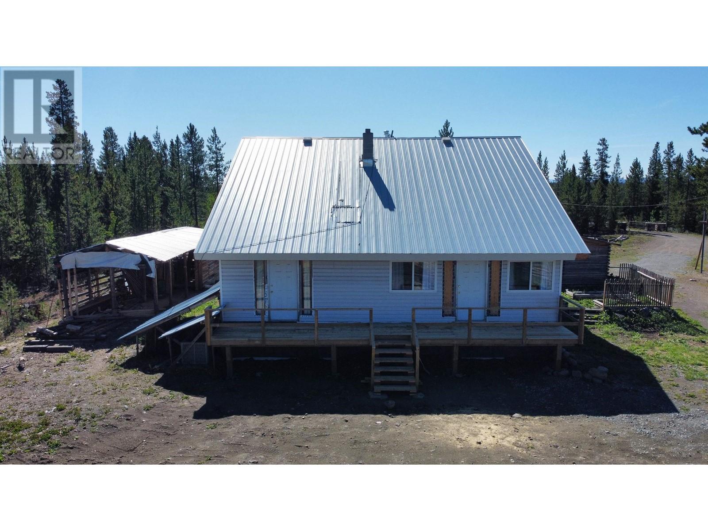7000 Mcgillivray Lake Drive Unit# 3
Sun Peaks, British Columbia
Discover Switchback Creek - Sun Peaks' newest luxury alpine homes, offering a perfect blend of relaxation and vibrant village life. These beautiful units are now offered fully furnished and with hot tubs - a true ""turn-key"" purchase! Enjoy stunning mountain views, upscale designer finishes with premium upgrade options and flexible floor plans in both 6-plex and 4-plex configurations. Large 2 and 3 bedroom floor plans within the 6-plex option and 3 bedroom floor plans in the 4 plex option. Tailored for year-round mountain living, these residences feature spacious outdoor areas with hot tub hookup and gas BBQ connection, all set within a beautifully landscaped community with ample parking. Step outside to access over 30 kilometers of groomed Nordic trails, world-class mountain biking, hiking trails, and more. Switchback Creek also borders the 14th hole of the golf course. Short-term rentals are allowed, and the developer's disclosure statement is in effect. Price is GST applicable. Elevate your mountain lifestyle at Switchback Creek. Please note that photos are of the staged unit (id:46156)
7005 Mcgillivray Lake Drive Unit# 8
Sun Peaks, British Columbia
Discover Switchback Creek - Sun Peaks' newest luxury alpine homes, offering a perfect blend of relaxation and vibrant village life. These beautiful units are now offered fully furnished and with hot tubs - a true ""turn-key"" purchase! Enjoy stunning mountain views, upscale designer finishes with premium upgrade options and flexible floor plans in both 6-plex and 4-plex configurations. Large 2 and 3 bedroom floor plans within the 6-plex option and 3 bedroom floor plans in the 4 plex option. Tailored for year-round mountain living, these residences feature spacious outdoor areas with hot tub hookup and gas BBQ connection, all set within a beautifully landscaped community with ample parking. Step outside to access over 30 kilometers of groomed Nordic trails, world-class mountain biking, hiking trails, and more. Switchback Creek also borders the 14th hole of the golf course. Short-term rentals are allowed, and the developer's disclosure statement is in effect. Price is GST applicable. Elevate your mountain lifestyle at Switchback Creek. Please note that photos are of the staged unit (id:46156)
7005 Mcgillivray Lake Drive Unit# 11
Sun Peaks, British Columbia
Discover Switchback Creek - Sun Peaks' newest luxury alpine homes, offering a perfect blend of relaxation and vibrant village life. These beautiful units are now offered fully furnished and with hot tubs - a true ""turn-key"" purchase! Enjoy stunning mountain views, upscale designer finishes with premium upgrade options and flexible floor plans in both 6-plex and 4-plex configurations. Large 2 and 3 bedroom floor plans within the 6-plex option and 3 bedroom floor plans in the 4 plex option. Tailored for year-round mountain living, these residences feature spacious outdoor areas with hot tub hookup and gas BBQ connection, all set within a beautifully landscaped community with ample parking. Step outside to access over 30 kilometers of groomed Nordic trails, world-class mountain biking, hiking trails, and more. Switchback Creek also borders the 14th hole of the golf course. Short-term rentals are allowed, and the developer's disclosure statement is in effect. Price is GST applicable. Elevate your mountain lifestyle at Switchback Creek. Please note that photos are of the staged unit (id:46156)
7005 Mcgillivray Lake Drive Unit# 1
Sun Peaks, British Columbia
Discover Switchback Creek - Sun Peaks' newest luxury alpine homes, offering a perfect blend of relaxation and vibrant village life. These beautiful units are now offered fully furnished and with hot tubs - a true ""turn-key"" purchase! Enjoy stunning mountain views, upscale designer finishes with premium upgrade options and flexible floor plans in both 6-plex and 4-plex configurations. Large 2 and 3 bedroom floor plans within the 6-plex option and 3 bedroom floor plans in the 4 plex option. Tailored for year-round mountain living, these residences feature spacious outdoor areas with hot tub hookup and gas BBQ connection, all set within a beautifully landscaped community with ample parking. Step outside to access over 30 kilometers of groomed Nordic trails, world-class mountain biking, hiking trails, and more. Switchback Creek also borders the 14th hole of the golf course. Short-term rentals are allowed, and the developer's disclosure statement is in effect. Price is GST applicable. Elevate your mountain lifestyle at Switchback Creek. Please note that photos are of the staged unit (id:46156)
7000 Mcgillivray Lake Drive Unit# 8
Sun Peaks, British Columbia
Discover Switchback Creek - Sun Peaks' newest luxury alpine homes, offering a perfect blend of relaxation and vibrant village life. These beautiful units are now offered fully furnished and with hot tubs - a true ""turn-key"" purchase! Enjoy stunning mountain views, upscale designer finishes with premium upgrade options and flexible floor plans in both 6-plex and 4-plex configurations. Large 2 and 3 bedroom floor plans within the 6-plex option and 3 bedroom floor plans in the 4 plex option. Tailored for year-round mountain living, these residences feature spacious outdoor areas with hot tub hookup and gas BBQ connection, all set within a beautifully landscaped community with ample parking. Step outside to access over 30 kilometers of groomed Nordic trails, world-class mountain biking, hiking trails, and more. Switchback Creek also borders the 14th hole of the golf course. Short-term rentals are allowed, and the developer's disclosure statement is in effect. Price is GST applicable. Elevate your mountain lifestyle at Switchback Creek. Please note that photos are of the staged unit (id:46156)
7000 Mcgillivray Lake Drive Unit# 6
Sun Peaks, British Columbia
Discover Switchback Creek - Sun Peaks' newest luxury alpine homes, offering a perfect blend of relaxation and vibrant village life. These beautiful units are now offered fully furnished and with hot tubs - a true ""turn-key"" purchase! Enjoy stunning mountain views, upscale designer finishes with premium upgrade options and flexible floor plans in both 6-plex and 4-plex configurations. Large 2 and 3 bedroom floor plans within the 6-plex option and 3 bedroom floor plans in the 4 plex option. Tailored for year-round mountain living, these residences feature spacious outdoor areas with hot tub hookup and gas BBQ connection, all set within a beautifully landscaped community with ample parking. Step outside to access over 30 kilometers of groomed Nordic trails, world-class mountain biking, hiking trails, and more. Switchback Creek also borders the 14th hole of the golf course. Short-term rentals are allowed, and the developer's disclosure statement is in effect. Price is GST applicable. Elevate your mountain lifestyle at Switchback Creek. Please note that photos are of the staged unit (id:46156)
7000 Mcgillivray Lake Drive Unit# 2
Sun Peaks, British Columbia
Discover Switchback Creek - Sun Peaks' newest luxury alpine homes, offering a perfect blend of relaxation and vibrant village life. These beautiful units are now offered fully furnished and with hot tubs - a true ""turn-key"" purchase! Enjoy stunning mountain views, upscale designer finishes with premium upgrade options and flexible floor plans in both 6-plex and 4-plex configurations. Large 2 and 3 bedroom floor plans within the 6-plex option and 3 bedroom floor plans in the 4 plex option. Tailored for year-round mountain living, these residences feature spacious outdoor areas with hot tub hookup and gas BBQ connection, all set within a beautifully landscaped community with ample parking. Step outside to access over 30 kilometers of groomed Nordic trails, world-class mountain biking, hiking trails, and more. Switchback Creek also borders the 14th hole of the golf course. Short-term rentals are allowed, and the developer's disclosure statement is in effect. Price is GST applicable. Elevate your mountain lifestyle at Switchback Creek. Please note that photos are of the staged unit (id:46156)
2441 Dobbin Road
West Kelowna, British Columbia
Future Development Area of up to 19 Storeys give a call to learn more about the future with the New West Kelowna Official Community Plan. Prime Property on the Highway! In the vibrant Westbank Urban Centre, ready to be developed this unique property seamlessly blends contemporary living and future potential. As one of the last homes along the highway, it offers convenience and promise. The City of West Kelowna's Official Community Plan (OCP) approval will unlock exceptional mixed-use residential opportunities, up to 19 stories high – a visionary prospect. Immediate access to Westbank Towne Centre Shopping, Starbucks, and Anytime Fitness enhances its appeal. Amidst nearby amenities like the future City Hall, Johnson Bentley Pool, and local gems such as the Crown and Thieves winery, this property embodies West Kelowna's essence. Bring your project to life and help shape West Kelowna's urban narrative today. (id:46156)
3359 Cougar Road Unit# 5
West Kelowna, British Columbia
For more information please click the Brochure Button below. Lake view Townhouse, 50’ RV Garage Original show home, 18' Vaulted ceiling with wide views across Okanagan Lake. Large common parking area with view making it a desired location in complex. This adult owned home is pet and smoke free Over-sized master bedroom with walk-in shower and soaker tub, 2nd bedroom on main with full bath. Walk in closets. Your own personal elevator. Contemporary kitchen with quartz counter tops, 18’ ceiling with featured fireplace and lots of windows to allow that spacious and private feel. Deck has n/g for BBQ, pre-wired for hot tub to enjoy all seasons with the views across Okanagan Lake. Garage is 14’ high x 50’ deep, built for full sized Class A motorhomes, or multiple vehicle lifts, with n/g forced air heater, 220V, hot cold water, r/i plumbing, and a 14x14 mezzanine for extra storage or office space. Would also work great for service contractors. Easy walk to golfing, restaurants and shopping. Pets allowed with some restrictions. Monthly rentals allowed. Low maintenance, economical to heat and cool, high efficient h/g heat and a/c, low strata fee’s, no property transfer tax, no speculation tax, pre-paid 99 year lease. Built with snow birds in mind with the luxury of privacy, and easily secured if traveling for extended periods. (id:46156)
811 Kildare Street
New Denver, British Columbia
Just steps away from local shops and eateries, and walking distance to Slocan Lake sits this beautiful 3 bedroom, 2 bathroom ranch style home in the charming community of New Denver, BC. Built in 2007, this house features open concept living, vaulted ceilings, a large master bedroom and expansive windows throughout - flooding the space with natural light. The backyard and deck are easily accessible from the living room making for seamless entertaining, and the fence offers privacy as well as a safe place for children and pets to play. The lush yard is flat and useable, with plenty of room for garden beds or other outdoor activities. The mountain views and mature shade trees add so much beauty to the landscape. This house is not lacking in curb appeal - a paved driveway, welcoming front porch, well maintained exterior and an attached garage. Although used residentially, the commercial zoning of this property opens up a world of opportunity. Don't miss out on the chance to make this inviting house your new home! (id:46156)
3931 Highland Drive
Prince George, British Columbia
Lead the Pack-Resurgence of Vintage Retro Styles & Art Deco Accents - this Spectacular Tudor is on the Market. Imagine bringing this, Beautiful Built home back to its former glory. Triple garage, large sundeck with glass sliding doors off the dining room, unique craftsmanship evident in its interior finishing. On .32 acre with an expansive concrete driveway. Featuring a wood and natural gas fireplace. At one time operated as a successful Bed & Breakfast. Please note all measurements approx. Pls confirm if important. Quick Possession Possible. Contact me for the Purchase Plus Improvement Program which may be available to a 1st time Buyer. High Eff Furnace[2024], hot water tank, Wood fireplace, Gas FP, Roof, decking all installed approx. 14 years-rarely used because of circumstances. (id:46156)
2158 Dorsey Road
Williams Lake, British Columbia
Welcome to Anahim lake and this hobby farm that is just waiting for its new owner! This nicely updated home has on the upper level, a primary bedroom and ensuite with a sitting area that offers peace and rest, while on the main floor 2 bedrooms and l bath await! The open concept living room, kitchen, dining room offer lots of space for entertaining. The home has a newer furnace and heat pump with a/c, hot water on demand, High speed fibre internet. With 4.2 acres this property has lots to offer! Fenced and crossed fenced with coops and sheds simply add your animals! Only a 1 hour flight from Vancouver to this wonderful escape! (id:46156)


