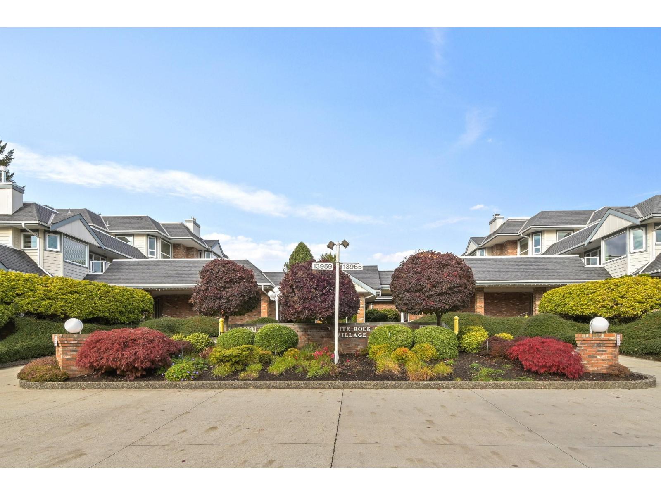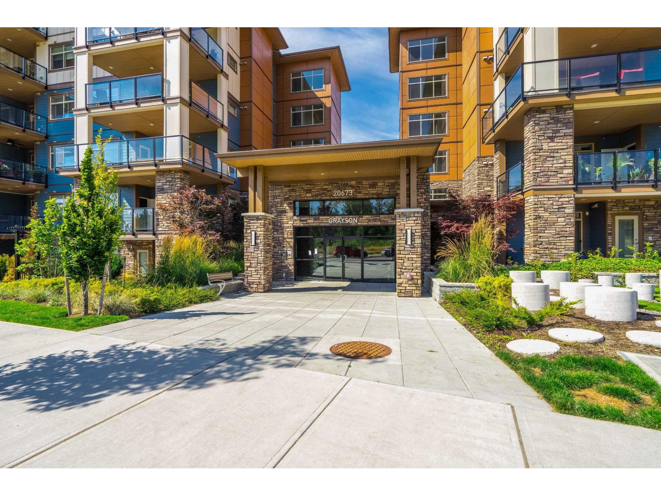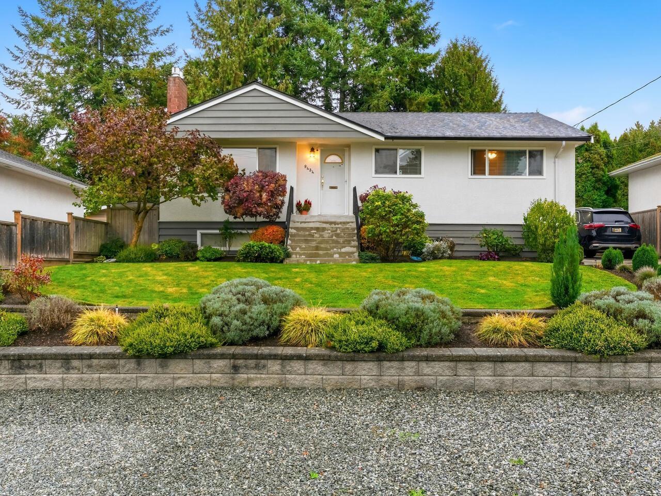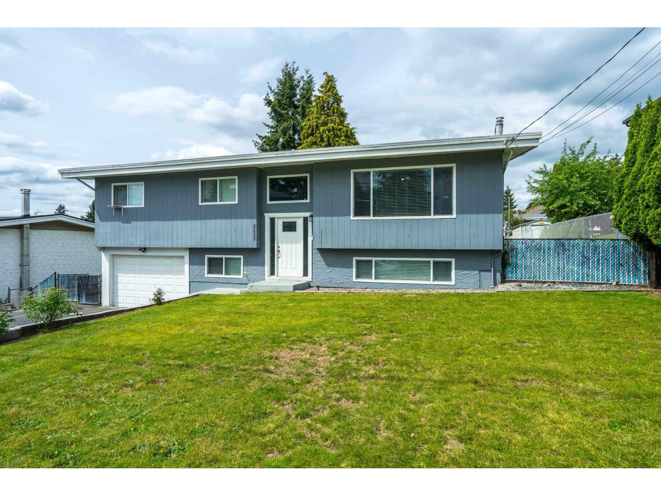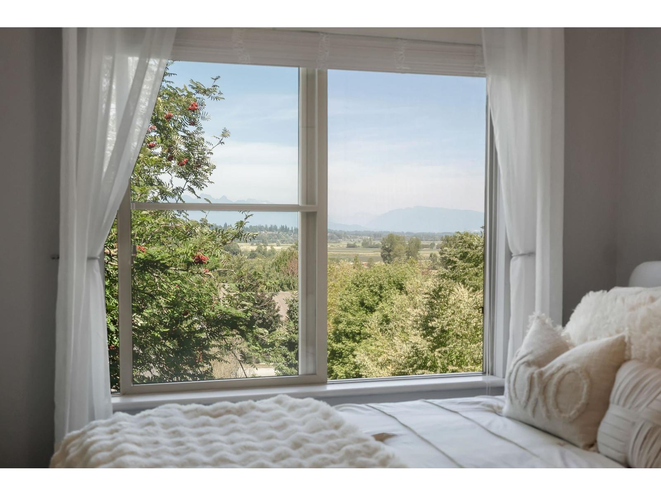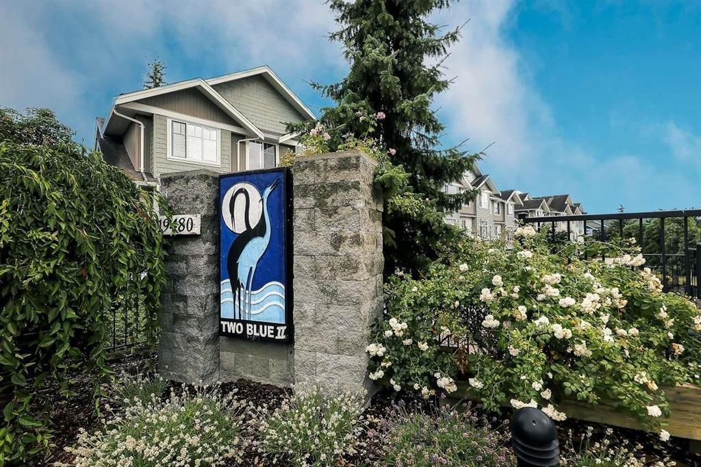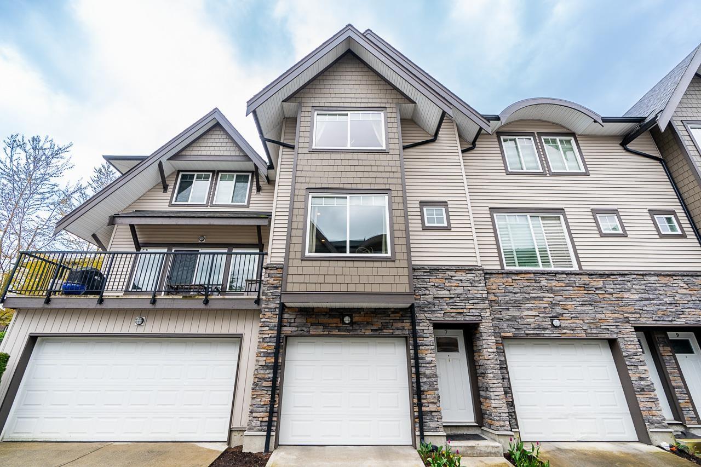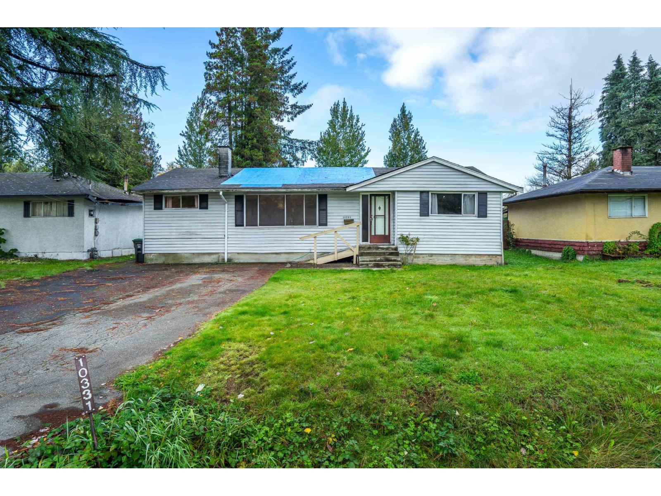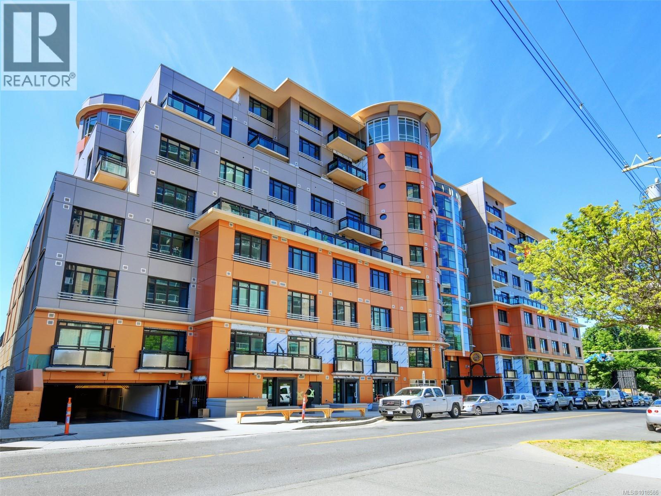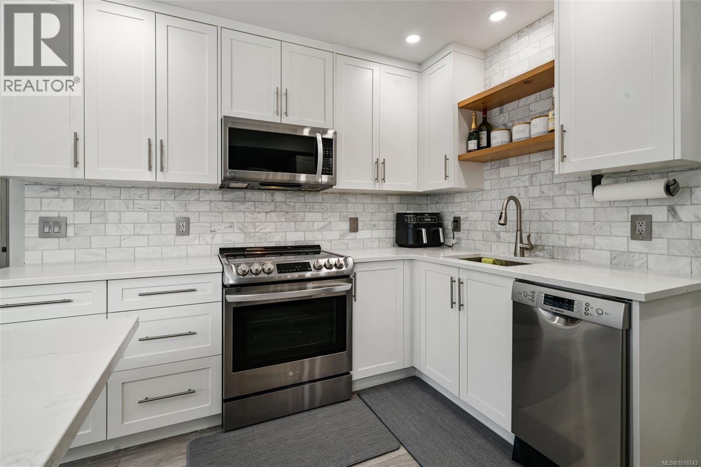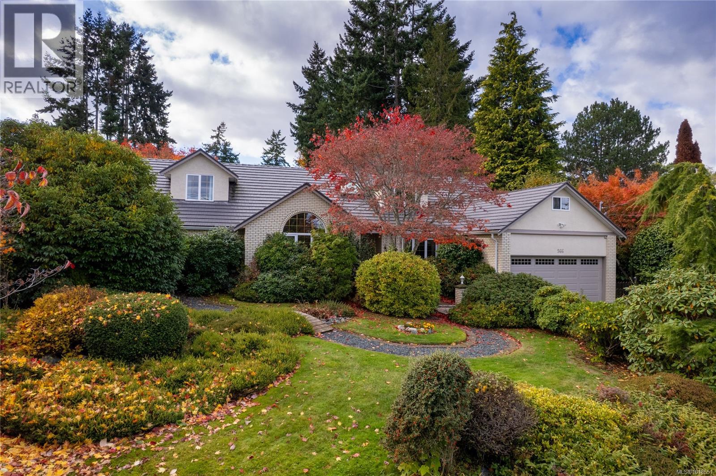107 13965 16 Avenue
Surrey, British Columbia
White Rock Village: spacious ground floor corner unit with great natural light. Many updates including ceramic kitchen flooring & back splash, newer dishwasher & LG fridge, sink & tap.Gas cooktop for the chef in your family! Living room features new thermo blinds, wood flooring & cozy gas fireplace, with access to spacious patio with garden. Updated bathrooms and recently painted interior. The building has been extensively retrofitted including rain screening with hardy plank siding, windows, doors, balconies & roof. Great amenities include recreational room, sauna, huge deck on 3rd floor, exercise room and library & beautifully landscaped courtyard. No smoking complex and no pets, age 55 plus. Central to shopping in Ocean Park AND White Rock with transit & convenience stores nearby. (id:46156)
617 20673 78 Avenue
Langley, British Columbia
GRAYSON ~ located in the heart of Willoughby Town Center, this TOP FLOOR unit is north facing with a huge deck boasting stunning mountain views! Offering 753 sq ft, 2 bedrooms, 2 full baths & a bright open, living space! The well appointed kitchen has plenty of white cabinetry, quartz, SS appliances incl. gas, large island & pantry! Spacious bedrooms including primary with walk in closet & 4 pc ensuite! There is in suite laundry,11 ft ceilings, & with the luxury acoustic rating, it gives you the quietness of a single family home w/ convenience of condo living! 1 parking & roll up door to storage locker in front of parking stall! Stores, restaurants, parks & schools right outside your door & quick hwy access for commuters. Gym, party rm & communal patio hang out! (id:46156)
9434 113b Street
Delta, British Columbia
Welcome to your new home. This is the best home for the money in North Delta, there is absolutely nothing for you to do here but move in and enjoy life. The updates are numerous including new kitchen, bathrooms, windows, air conditioning, refinished hardwood floors, new gas fireplace inserts, newer appliances, these are some of the comforts you will enjoy inside. Outside, in your very private yard, you will spend plenty of time on your covered deck, including plumbing for gas barbecue, during sunny times enjoying the lower deck or lower patio where the private hot tub is located. New roof just 7 years ago, new concrete driveway 5 years ago, in ground irrigation, new fences 5 years ago, plenty of gardening and landscaping upgrades. This is an incredible family home that awaits you. (id:46156)
32337 Dolphin Crescent
Abbotsford, British Columbia
5 Bedroom, 3 Bathroom Home with Suite in Desirable West Abbotsford. Welcome to this well-maintained 5 bedroom home situated on a rectangular 7,700 sq. ft. lot in the sought-after neighborhood of West Abbotsford. This property features 2-bedroom basement suite - perfect for mortgage assistance. Enjoy the convenience of being close to all major amenities including shopping, banks, schools, and public transportation. The home was tastefully updated in 2016 with a modern kitchen, fresh paint, and new flooring. In 2025, a brand new furnace with air conditioning was installed, ensuring year-round comfort. Ideal for families or investors, this property offers space, functionality, and a prime location. (id:46156)
94 15152 62a Avenue
Surrey, British Columbia
*********Enjoy RESORT-STYLE living with mountain VIEWS! This beautifully maintained 3 bed, 2.5 bath townhome has a PRIVATE fenced yard and unobstructed views of the Golden Ears Mountains from balcony+bedroom. 10,000+ sq ft amenities building featuring outdoor swimming POOL, hot tub, indoor hockey rink, gym. Find quality kitchen appliances with a gas F/P and POWDER on MAIN floor. 3 spacious bedrooms upstairs, double tandem garage parking, and quieter location within the FAMILY-ORIENTED complex. PRIME-LOCATION: YMCA, schools, shops, parks, and US border, highways to Van/Richmond/Langley! ********** (id:46156)
50 19480 66 Avenue
Surrey, British Columbia
FAMILY WANTED! LOW maintenance fees! This bright and spacious 3 bedroom townhouse offers a perfectly designed open concept layout with a large living/dining area that seamlessly flows into a stylish kitchen with huge granite island and coffee bar - perfect for everyday living and entertaining. The upper level features three generously sized bedrooms, including a primary suite with a walk in closet and ensuite bath. Enjoy the convenience of a tandem garage, ample storage and bonus flex space ideal for a home office, gym or workshop. BONUS IS THE BACKYARD and a wall out patio which opens to walking paths. Perfect to ride your bike! This home is move in ready and close to parks, Katzie Elementary, and Clayton Heights Secondary. Family-friendly neighborhood. Perfect place to call home! (id:46156)
7 6895 188 Street
Surrey, British Columbia
Welcome to Bella Vita, a stylish & sought-after townhouse complex ideally located in the heart of vibrant Clayton. This beautiful 2-bed/2-bath townhouse offers a perfect blend of comfort, convenience, & modern design. Step in to discover a bright & spacious open-concept main floor featuring large windows, contemporary flooring, & well-appointed kitchen w/ granite countertops, stainless appliances, & generous counter ideal for entertaining or casual meals. Upper level boasts two oversized bdrms, incl a primary suite w/ walk-through closet & ensuite bath. A second full bthrm & convenient in-suite laundry round out the upper level. Added features incl dbl tandem garage w/extra storage & private yard off the kitchen. Located just minutes from schools, parks, shopping, restaurants & transit. (id:46156)
10331 155a Street
Surrey, British Columbia
This wonderful property is in a GREAT LOCATION! To hold, build, or renovate. This expansive 8,850 SF flat lot features a 5-bedroom rancher, situated in the desirable Guildford 104 Corridor. It presents an excellent investment opportunity for multifamily development, land assembly, or long-term holding. Located on a quiet no-through street, the property is within walking distance to schools, Save-On-Foods, Guildford Town Centre, restaurants, and transit options. (id:46156)
302 1024 Fairfield Rd
Victoria, British Columbia
Location, Location, Fairfield!! Victoria's Best. Come and enjoy Fairfield living at its best in this generous sized light filled 2 bedroom 2 bath condo. Located on a beautiful tree-lined street where you can stroll in one direction to the vibrant Cook St Village & the other to the heart of the Victoria. Laminate flooring, updated kitchen with granite counters, bathroom with large walk-in shower, master bedroom with 2 pc ensuite and a walk thru closet. Underground secure parking, modern common laundry & extra storage. The Westfield is well maintained and professionally managed and has been remediated with many exterior upgrades. Rentals allowed (no short term rentals under 6 months), no age restrictions and 2 cats and 2 caged birds are welcome. Sorry no dogs. Enjoy watching the world wake up with your morning coffee from your enclosed south facing balcony or enjoy meals or tea on your balcony regardless of the weather. No need for a car in this unbeatable location where you can walk or bike over to popular spots such as Beacon Hill Park, Dallas waterfront, the inner harbour or downtown Victoria with endless shops & dining opportunities. Walk score 92 and transit score 88! Call today for your private showing. (id:46156)
818 1029 View St
Victoria, British Columbia
This one bedroom south facing unit has a magnificent view. Located on the 8th floor, this unit has it all. 10 ft ceilings, gleaming hardwood floors, quartz counter tops, stainless steel appliances, and in-suite laundry set. It comes with a decent size of balcony so that one can sits outside and appreciate the view. Fitness center is located on the third floor, very good size, has all the essential equipments. Jukebox is located in Harris Green neighborhood, only couple of blocks away from downtown Victoria, everything is within walking distance. Taking a stroll to the beautiful Inner Harbour should be a daily activity. This unit comes with One Underground Parking Stall, one locker and No GST. Don't let it go, price to sell. (id:46156)
450 Obed Ave
Saanich, British Columbia
Welcome to 450 Obed Avenue—a charming, updated home nestled in the heart of the vibrant Gorge-Tillicum neighbourhood. This delightful property features two bedrooms and one bathroom, complemented by a versatile bachelor suite or flex room, ideal for guests, a home office, or additional living space. Recent upgrades include modern flooring, a refreshed kitchen, a ductless heat pump for year-round comfort, and a renovated bathroom boasting heated floors for added luxury.? Step outside to discover a spacious, fully fenced backyard that's flat, private, and perfect for outdoor gatherings, gardening, or simply enjoying the serene surroundings. Situated in a sought-after area, the home offers easy access to the scenic Gorge Waterway, Tillicum Centre, and a variety of parks and recreational facilities. The neighbourhood is known for its strong sense of community, with local initiatives like community gardens and events fostering a welcoming atmosphere. Families will appreciate proximity to schools such as Craigflower Elementary, and commuters will benefit from excellent transit options, ensuring a quick journey to downtown Victoria. Don't miss the opportunity to make this exceptional property your new home (id:46156)
566 Crescent Rd W
Qualicum Beach, British Columbia
We are full of wonderful surprises. There is so much more than meets the eye from this coveted location on ''The Crescent''. Established grounds offering a sense of permanance, with landscaping seasonally ablaze in colour this home presents an appealing streetscape no matter what the month we are in. Deceptively large with over 3400 square feet comprising 4 bedrooms, 5 bathrooms with every living space generously proportioned yet welcoming and warm. Worth special mention is the 40'x 11' second floor living/flex space offering classic dormer windows and an adjacent generously proportioned bedroom with ensuite. Perfect for extended family, guests, B&B or workspace/hobby room. From your front door you can take a short stroll to the seaside atractions that draw people from across the world to vacation here. Just down the road you can connect to a variety of walking trails one leading into town along the sensory rich Grandon Creek Trail. This home is quite special and so is the location. (id:46156)


