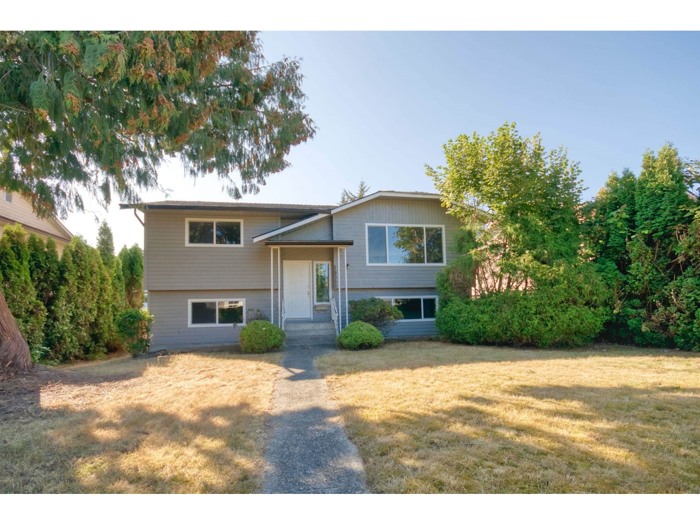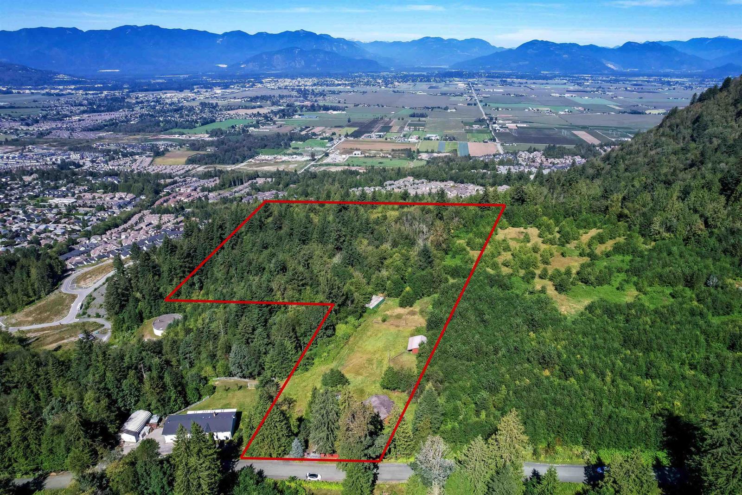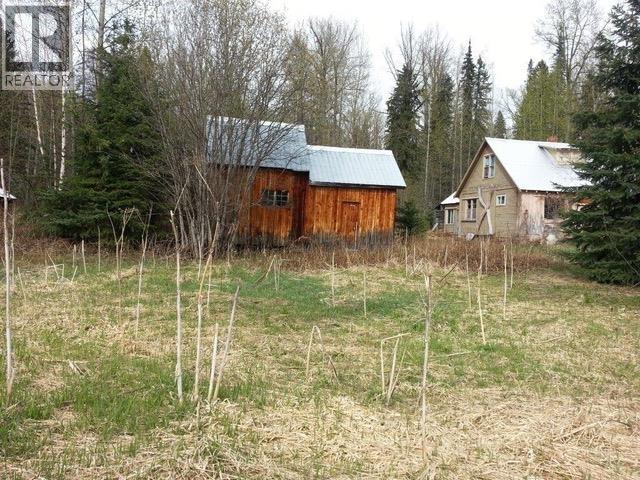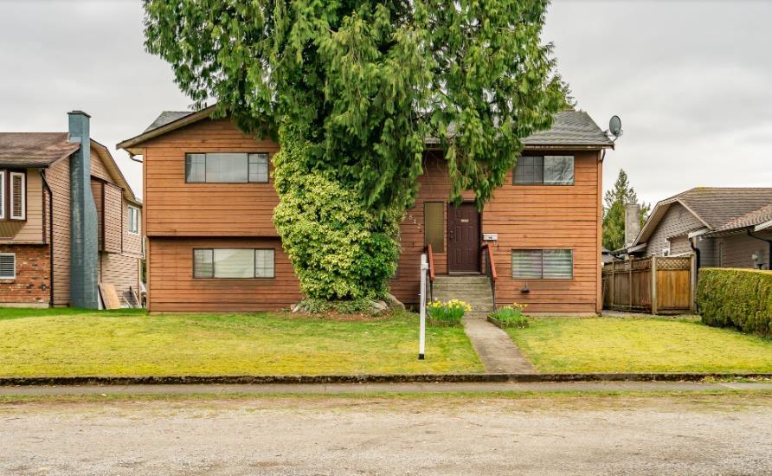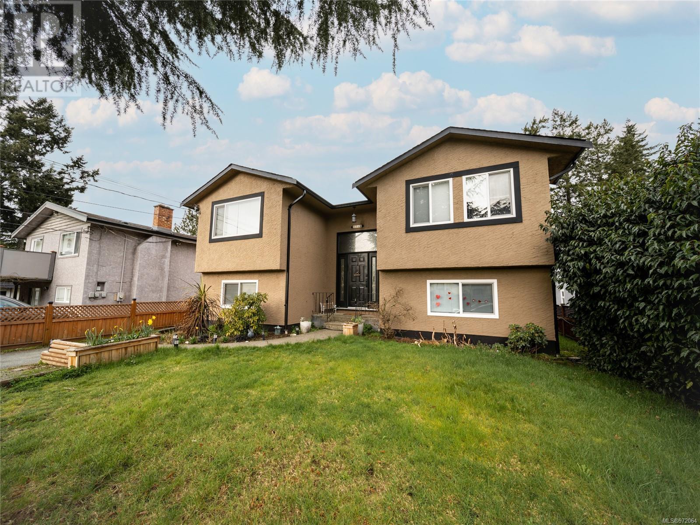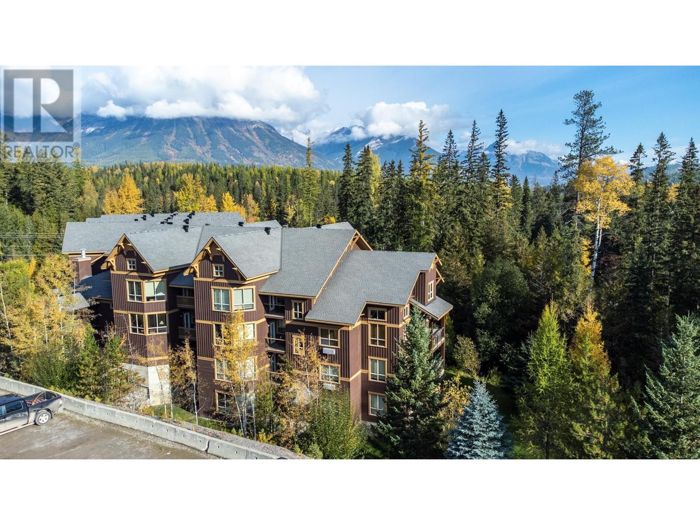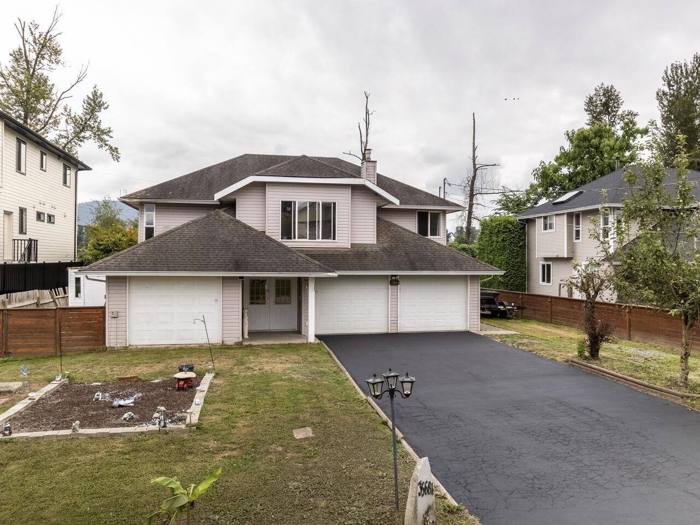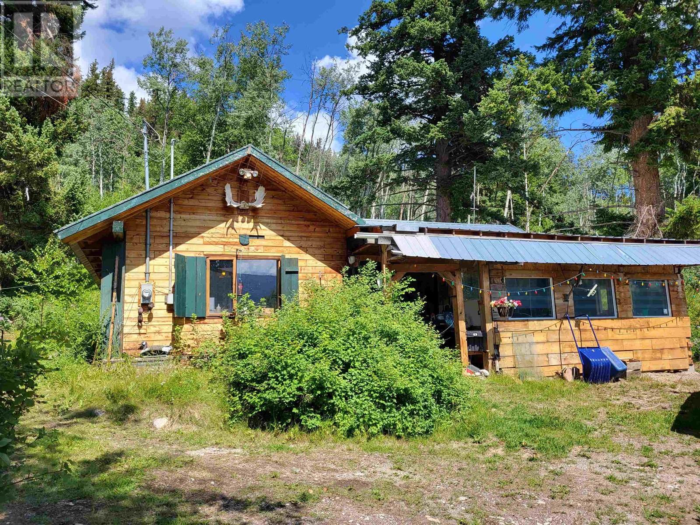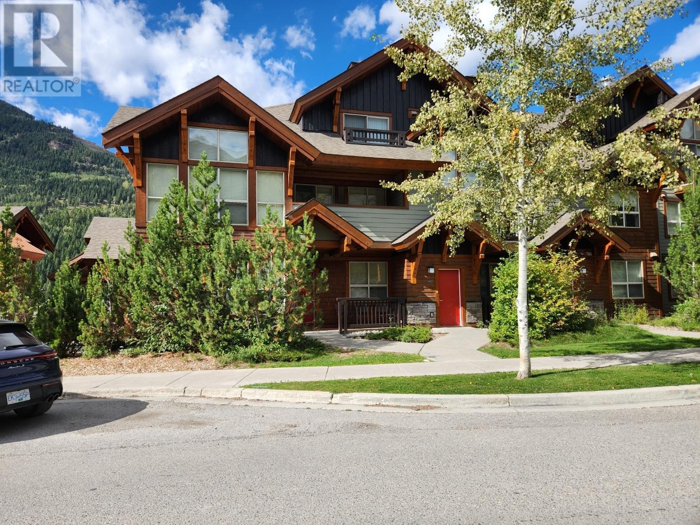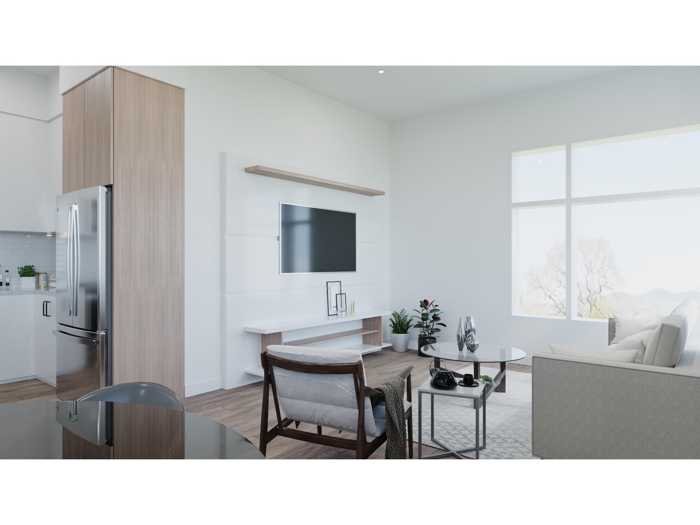15556 100 Avenue
Surrey, British Columbia
All measurements are approximate, to be verified by buyer if important. SOLD AS IS - LAND ASSEMBLY OPPORTUNITY, Zoning changed to R3: Urban Residential Zone which encourages development of townhouses, rowhouses and other forms of multiple housing development. Call for more info. (id:46156)
47015 Extrom Road, Promontory
Chilliwack, British Columbia
Seize the opportunity to acquire a prime 18.45-acre property in East Promontory, Chilliwack. This expansive lot, with a minimum elevation of 225 meters, offers immense potential for development or investment. The property features a spacious 5,000 sq. ft. home, complete with a pool. While the house requires full restoration before a re-occupancy permit can be issued, its size and location present a unique chance to create something exceptional. Additionally, it's one of the few properties on Extrom with access to metered City water. Don't miss this chance to transform a substantial piece of land in a sought-after area! (id:46156)
2821 Caster Pl
Langford, British Columbia
Showhome available to view at 1214 Drifter End, Tues & Thurs 4pm to 6pm / Sat & Sun 2pm to 4pm or by appointment. Immediate possession possible. Located lakeside on Langford Lake these quality built Insulated Concrete Form (ICF) homes offer more than just premium top quality construction & design, these homes offer the future of construction in today's market, while providing some of the most energy efficient multi family homes in Langford. Focused on building w/ the right materials to make the biggest difference; visit our show home today & view the mock up wall systems in detail that separate us from other standard construction methods detailing why (ICF) & Slabs are stronger, more energy efficient, offer luxury level soundproofing & better for the environment. Located on Langford Lake between the Ed Nixon Trail & the E&N Trail, w/ direct lake access & boat launch just down the pathway allowing easy access to enjoy some of BC's best trout fishing, paddling, rowing, nature watching & swimming all at your back door. Multiple floor plans to choose from including 1, 2 & 2 bedrooms + den w/ large garages & multiple outdoor patio/deck spaces. Features include; heat pumps, tankless gas hot water, gas BBQ hook-ups, over height ceilings, 2 parking stalls, EV charging & garages. Other notable features include quartz countertops throughout, undermount sinks, quality cabinets w/ soft close doors & drawers, premium s/s appliance package including a gas range & full size fridge. Exceptional value & design while offering modern day conveniences in one of the fastest growing communities in Canada & still minutes away to Victoria BC & easy access up island. Langford Lake District offers some of the best parks & trails in the area, just minutes to amenities, all levels of schools, universities, restaurants, hiking trails & recreation. Call/email Sean McLintock PREC with RE/MAX Generation 250-667-5766 or sean@seanmclintock.com (Info should be verified if important plus gst.) (id:46156)
Penny Road
Prince George, British Columbia
Power-needs alternative source, nearest power Longworth. Water-box spring, government licensed. 4.5 m3/ day. House is plumbed. Sewer-septic. Cell service-yes. Heat-propane, wood. Railway through for transportation. See Via rail schedule. Nearest gas and store-Willow River. Nearest community and mail- Longworth. Access to property- No official track crossing, used to be one, owners working on reinstating. CN resisting. Neighbors would grant easement but bridge across red mountain creek would have to be built. Possessions left by owners, many unique items and antiques, dishevelled state. Many outbuildings including large shop, Some buildings run down, most ok. 1 hour 45 min from PG. Dirt road after 1 hr from PG-well maintained but may require 4 by 4 for winter and spring runoff. Access to road to Penny also available near Purden. Near Fraser River and Red Mountain and many recreational areas. Ancient Forest just across Fraser River. Population- 20. House is repairable and could be livable. (id:46156)
15512 100 Avenue
Surrey, British Columbia
All measurements are approximate, to be verified by buyer if important. SOLD AS IS - LAND ASSEMBLY OPPORTUNITY, Zoning changed to R3: Urban Residential Zone which encourages development of townhouses, rowhouses and other forms of multiple housing development. Call for more info. (id:46156)
2748 Scafe Rd
Langford, British Columbia
Situated on a quiet street in the heart of Langford is this 4 bedroom 2 bathroom home on over 7500sqft of land. Boasting 2279 sqft of living space, this house features an upper level main floor with brick-framed wood burning fireplace in the living room, a spacious dining/kitchen area, 3 good sized bedrooms and a large West-facing deck and backyard with a detached garage/workshop. The lower level features an additional family room, access to a sizeable laundry room and storage, as well as a self-contained, 1 bedroom suite complete with in-suite laundry and separate access. Take a short stroll to nearby schools, playgrounds and various other amenities available on the Goldstream strip. The Langford area continues to provide its ever growing community with access to not only various commercial stores but also opportunities to enjoy nature with nearby lakes and endless trails. (id:46156)
36111 Ridgeview Road
Mission, British Columbia
Welcome to your own slice of Heaven !! Looking for a tranquil escape, within a short drive from the city? Look no further. This beautiful 10 acre, flat parcel of land, is a corner lot, awaiting your usage ideas. Currently a loved family retreat, it homes, an older 3 bedroom mobile, tenanted by a long time happy tenant, as well houses a beautiful fifth wheel, which comes with the property ready for your next camping adventure. Just steps away form the beautiful Cascase Falls Reginal Park, biking, quadding and horseback riding trails. Looking to build your dream home? Perhaps wish to explore your business opportunities and run a campsite, animal farming or blueberry farm? possibilities are endless. Two driveways, two power sources, well water, large storage, and more! (id:46156)
4559 Timberline Crescent Unit# 631c
Fernie, British Columbia
Welcome to this third-floor corner suite with a south-facing orientation and ski resort views. This two-bedroom, two-bathroom lock-off luxury suite is a perfect opportunity to enter the market with an affordable quarter ownership - 'C'. Located in the prestigious Juniper Lodge at Timberline Lodges, this suite comes fully furnished and equipped with all necessary housewares, making it move-in ready for your convenience. The suite features a spacious layout, with each bedroom offering its own bathroom, ensuring privacy and comfort for you and your guests. The living area is designed to maximize natural light and views, providing an inviting space to relax and enjoy the surroundings. Amenities at Juniper Lodge are designed to enhance your living experience, including outdoor hot tubs where you can unwind after a day on the slopes, a heated pool that remains open year-round, a state-of-the-art fitness facility to keep you active, a spa for ultimate relaxation, and a conference room for any business needs or gatherings. Moreover, this suite offers the flexibility to travel the world through the optional exchange program, allowing you to explore new destinations while enjoying the benefits of your ownership. Whether you're looking for a personal retreat, a family getaway, or an investment opportunity, this suite at Juniper Lodge is sure to exceed your expectations. Pet friendly for owners. 'Fernie - Where your Next Adventure Begins!' (id:46156)
35684 Moore Avenue
Mission, British Columbia
Tucked against a stunning mountain backdrop, this family home features 3 bedrooms on the main floor, plus additional bedroom in basement. The roomy living room with gas fireplace, and dining areas provide plenty of space for comfortable living, enhanced by abundant storage throughout the property. Kitchen provides function with oak kitchen and island. Outside, you'll find a private fenced yard ideal for relaxation and entertaining. The property also includes RV parking. Situated in a highly sought-after area, and a minute walk to Hatzic Lake, this home offers a fantastic opportunity for you to make your move today. Additionally, the finished basement floor has the potential to accommodate a basement suite, adding even more versatility to this already remarkable home. (id:46156)
2840 Francois Lake Road
Vanderhoof, British Columbia
Here is the opportunity to own over five acres with great views of magnificent Francois Lake within walking distance to lake access less than half an hour from the town of Fraser Lake at an affordable price. With a little bit of love, this home could shine and would be perfect for someone looking to enjoy all that the area has to offer. Crown land behind and trails on this nicely treed acreage are perfect for the outdoor enthusiast. Water is supplied via a deep well that fills a shallow well automatically for 5 minutes a day. (id:46156)
2049 Summit Drive Unit# 211a
Panorama, British Columbia
Imagine walking across the street to the ski lifts and mountain biking in summer from your own fully furnished 2br. 2bth townhome in the center of Panorama. Just steps from shops, restaurants and amenities of this exciting resort community. Quarter ownership is the affordable way to enjoy all Panorama offers. No GST. (id:46156)
413 163 175a Street
Surrey, British Columbia
Assignment of Contract - This big and bright 2 bedroom 2 bathroom corner unit is located at Douglas Green Living. A new community of 64 condos and 28 townhomes that feature modern kitchens, high end appliances, garburators, Quartz countertops with under-mount double bowl stainless steel sinks, elegant tile back-splashes and sleek cabinets with soft-touch close technology. Located in a quiet local community, walking distance to Douglas Elementary and Beautiful Family Parks with only a 5 min drive to White Rock Beach, shopping, restaurants and grocery stores. BONUS $5,000.00 DECORATING ALLOWANCE ON THE PURCHASE OF THIS HOME PAID BY DEVELOPER UPON COMPLETION. 1 Parking and 1 Storage locker included. The estimated completion date is March 2025. (id:46156)


