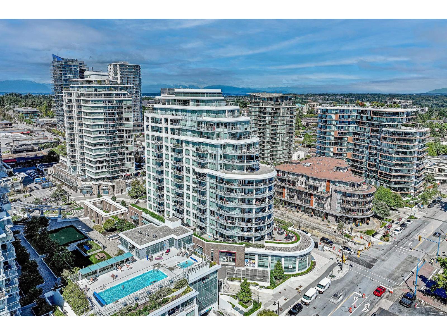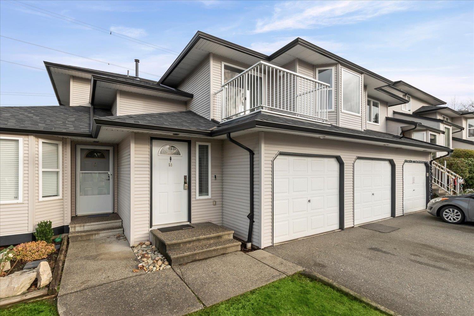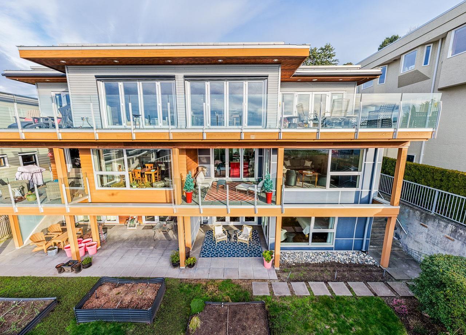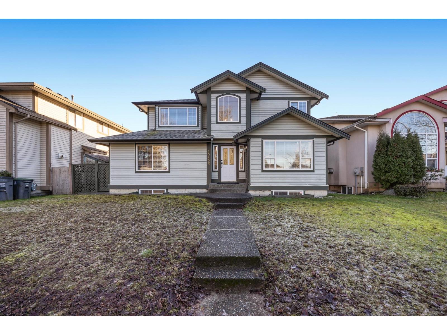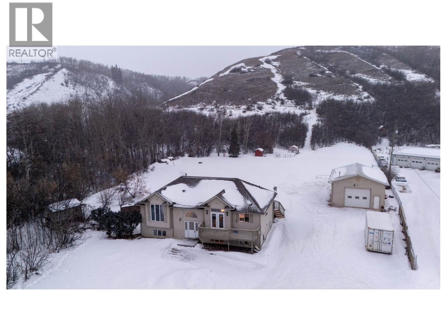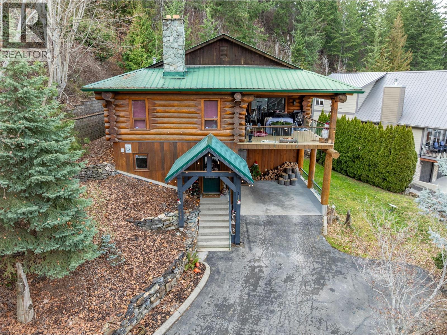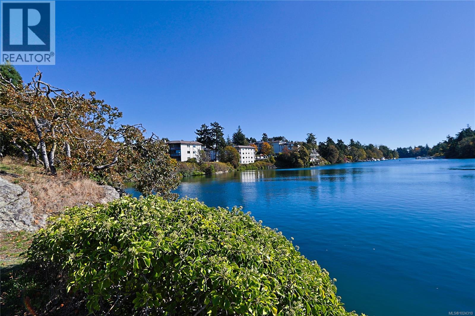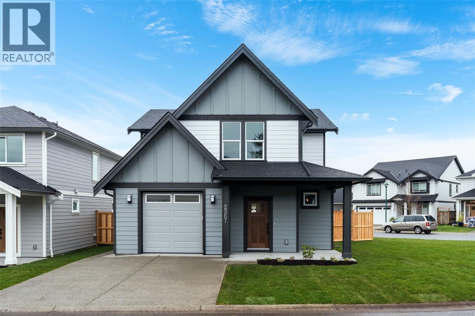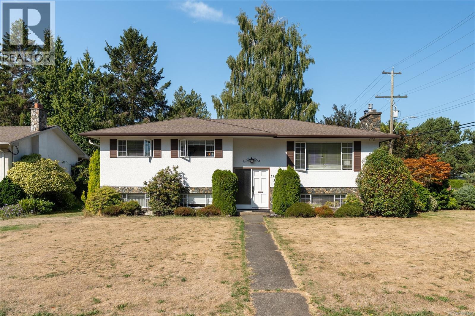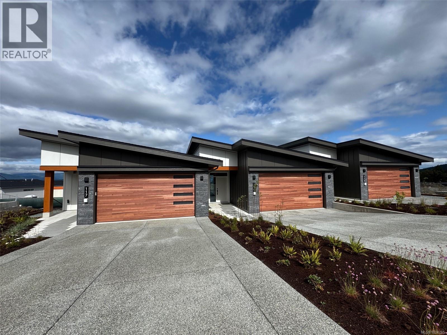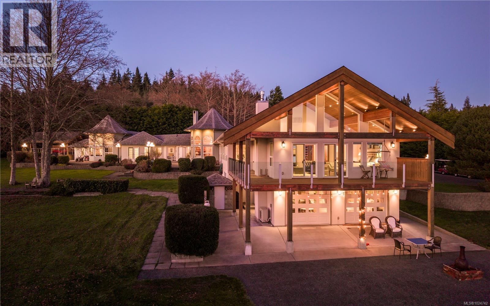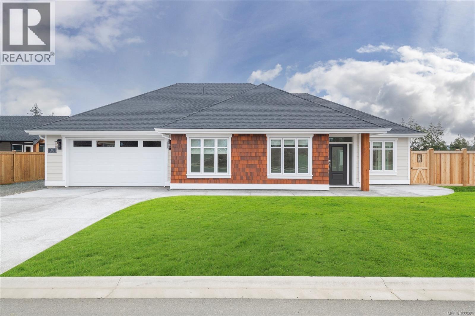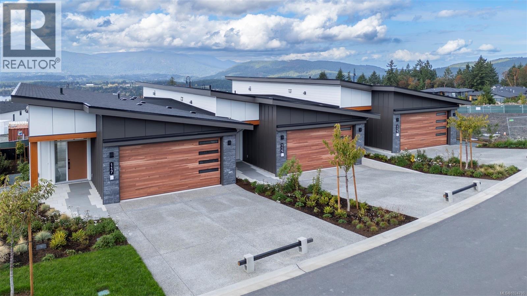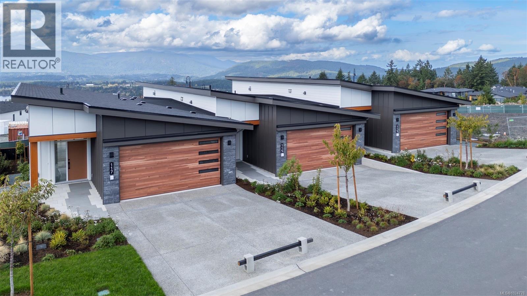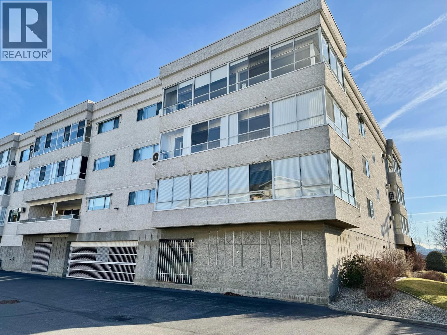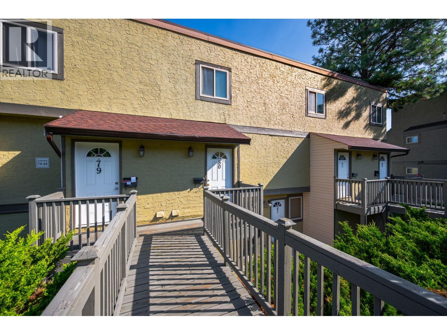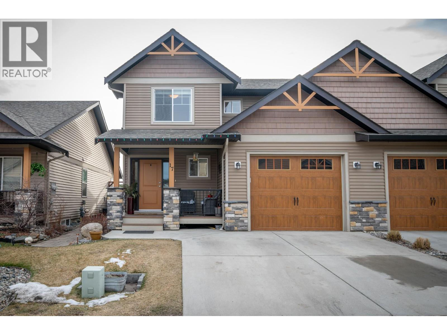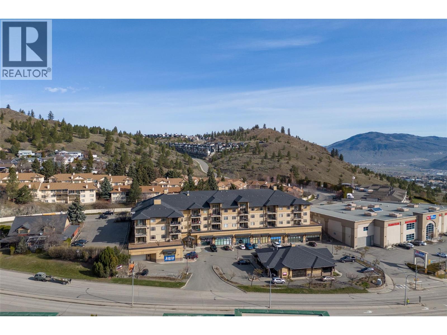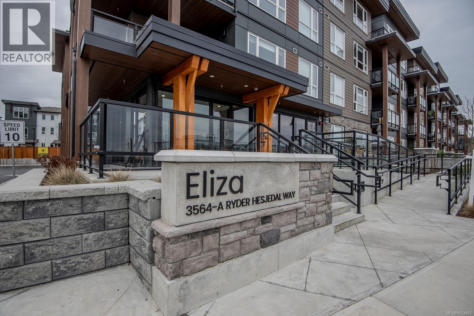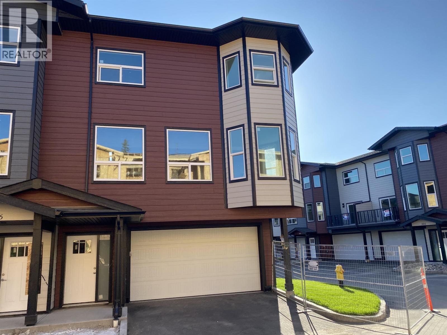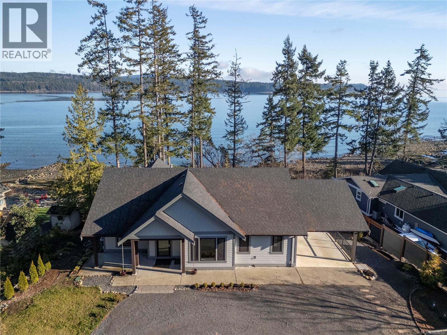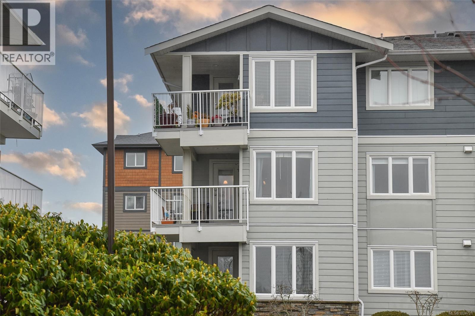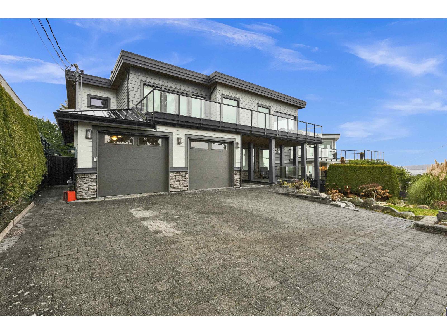1302 1441 Johnston Road
White Rock, British Columbia
Southeast exposure with ocean views, concrete condo 1,502 SF located in Miramar by BOSA built in 2020. 2 bedrooms/2 full bath + 447 SF balcony that runs entire length of unit. Kitchen w/Island, walk in pantry for additional storage, Ensuite w/radiant floor heating, engineered hardwood floors & stone surfaces, A/C heat pump keeps you cool in summer & warm in winter. Two parking stalls, EV available,bike room,storage locker.Amenities: Concierge service, 4th floor Pool & Hot tub southern exposed with spectacular ocean views with change rooms & showers, Gym, Yoga Room and 15,000 sq feet of outdoor patio including bbq's, seating, putting greens & dog run. Schools: Semiahmoo Secondary & White Rock Elementary.Steps to shopping, transit, dining,cafes and minutes to White Rock Beach. (id:46156)
53 34332 Maclure Road
Abbotsford, British Columbia
Welcome to this bright and well-maintained 2 bedroom, 1 bathroom upper-level townhome- a perfect opportunity for first-time home buyers. Located in a family-friendly community, this home offers an open layout, spacious bedrooms, and an affordable strata. Enjoy the peaceful setting with a short walk to the local playground, parks, and schools. Conveniently situated near shopping, transit, short drive to highway 1 & 7 and all essential amenities, this home provides comfort, value, and everyday convenience. A great step into homeownership in the heart of Abbotsford. Freshly painted, gas range, & work bench in the garage, makes this home move in ready! Book your PRIVATE viewing TODAY!! (id:46156)
14976 Beachview Avenue
White Rock, British Columbia
Sophisticated coastal living in custom-built executive townhouse with ocean views. Designed for elegant daily living & effortless entertaining, this 3 level home offers a private elevator & radiant floor heat. Open concept main level features hardwood floors, gas fireplace, fresh paint, powder room & covered patio ideal for sunset cocktails. Chef's kitchen showcases high end appliances, large island, spacious walk-in pantry & ample cabinetry. Ground-level offers 2nd patio plus bedroom with Murphy Bed & private en-suite. Serene Primary Suite retreat with large walk-in closet & spa-inspired en-suite with level-entry shower. 2 parking spots, EV charging, workshop & storage locker. Pets allowed. Quiet street, fenced yard, steps to Marine Dr dining, shops, White Rock Pier & Promenade. (id:46156)
15458 110 Avenue
Surrey, British Columbia
Welcome to this beautifully updated 7-bedroom, 4-bathroom home in the heart of Fraser Heights. Featuring a 2-bedroom legal basement suite with a separate entrance, this property offers excellent mortgage-helper potential or space for an extended family. Recent renovations include fresh paint throughout, new carpet, new laminate flooring, updated trim, modern lighting, quartz countertops in the kitchen and bathrooms, refinished cabinetry, and fully renovated bathrooms with new tile - all creating a stylish and move-in-ready home. Located within walking distance to both elementary and secondary schools, and just minutes from the highly sought-after Pacific Academy private school, this home is ideal for families seeking quality education options. (id:46156)
9824 Birch Avenue
Taylor, British Columbia
Best of both worlds! This 4 bed, 3 bath home sits on 5.8 acres & offers stunning Taylor Hills views w/ total privacy, yet in the city amenities. Bright open-concept layout w/ tons of windows to soak in the sunshine & scenery. Spacious main level w/ private deck off the primary, wired for a hot tub - hello sunsets. Cozy in-floor heat in the basement w/ 3 large bdrms down, perfect for family or guests. HWT replaced in 2016. Need shop space? You'll love the 24x35 heated shop w/ welding plug, vents, pull-through OH doors, plus sink & toilet - ideal for hobbies, business, or toys. BONUS: Tenanted 2 bed/ 2 bath mobile on steel piles w/ sep. meters, generating $1,100/mo. in rental income. Rare opportunity offering space, views income & flexibility! Trails nearby, room to roam! (id:46156)
2822 Juniper Crescent
Blind Bay, British Columbia
Welcome to 2822 Juniper Crescent, tucked away in a quiet, safe, and friendly Blind Bay neighborhood—where every day feels like a getaway. This 3-bedroom, 2-bath custom log home offers stunning lake, mountain, and iconic Copper Island views from the kitchen, living room, and covered deck. Start your mornings with a cup of coffee overlooking the Shuswap or unwind in the evening with a glass of wine beneath a star-filled sky—this home was made for moments like these. Inside, you’ll find thoughtful updates that blend modern comfort with classic log-home charm. The newly updated kitchen and bathroom feature quartz countertops, complemented by newer appliances. Two wood-burning fireplaces create a warm, cozy retreat atmosphere—perfect for embracing the authentic Shuswap lifestyle. There is also potential for a suite, offering flexibility for extended family or future income. Ideally located just minutes from the lake, restaurants, golf, pickleball, hiking trails, and an amazing community grocer, this is truly a year-round recreational playground. People come here to vacation—so why not live where others come to unwind? Check out the virtual tour and book your private showing today. This Shuswap classic won’t last long. (id:46156)
208 69 Gorge Rd W
Saanich, British Columbia
Open House Jan. 31 12-1 pm Discover comfortable waterfront living at Cedar Shores! This bright, accessible single-level condo features two spacious bedrooms and an open-concept layout perfect for modern living. The southwest-facing suite includes a private patio with views of the Gorge, convenient in-suite laundry, and a cozy wood-burning fireplace. The primary bedroom boasts a generous walk-in closet and a full 4-piece ensuite bathroom. Enjoy the lifestyle...located in a peaceful waterfront community along the Gorge, Cedar Shores puts you steps from major bus routes with downtown Victoria, shopping, parks, and walking trails just minutes away. Enjoy exceptional amenities including an indoor pool, whirlpool, sauna, outdoor tennis court, additional recreational facilities, with storage for bikes and kayaks. Available for immediate possession—schedule your viewing today! (id:46156)
2267 Evelyn Lane
Sooke, British Columbia
This thoughtfully designed Evelyn plan home in the sought-after Woodland Creek community offers exceptional value and comfort. Built by award-winning SC Smith Building Co. with interiors curated by Nygaard Design, it pairs timeless architecture with contemporary style. The bright, inviting kitchen features soft-close cabinetry, quartz countertops, a walk-in pantry, and premium stainless steel appliances—ideal for both daily living and entertaining. A sleek linear fireplace anchors the living room, which flows seamlessly into the dining space, creating a warm, open atmosphere. Designer lighting, heated tile floors, and an energy-efficient ductless heat pump add modern convenience throughout. Situated on a large, south-facing corner lot with a spacious side yard, this home offers extra outdoor space for relaxing, gardening, or play. Located on a quiet, no-through road near parks and schools, with all of Sooke’s amenities just minutes away. Ready for occupancy. (id:46156)
3940 Oakdale Pl
Saanich, British Columbia
This well built 1968 home on a quiet Mt. Doug cul-de-sac is a must see! Situated on a large, flat 8,434 sq.ft. corner lot, this versatile property offers privacy and sun exposure. The main level includes 3 bedrooms, 1 bath, fresh paint, and new Engineering Hardwood in the primary living areas. A spacious south-west facing deck off the kitchen/dining area is perfect for entertaining and overlooking the garden oasis. Downstairs features new laminate flooring with excellent rental potential or multi-generational living. Convenient double garage provides secure parking and extra space for hobbies or equipment. Steps to UVic, transit, shopping, top rated schools & parks—an ideal family home, rental, or long-term investment in one of Victoria’s most desirable neighbourhoods. Whether you choose to personalize, hold as a rental, or explore future development, this property offers endless possibilities. (id:46156)
113 3116 Woodrush Dr
Duncan, British Columbia
SALES CENTRE open every Saturday from 12-2pm. Welcome to Vista, an exclusive enclave of 23 luxury townhomes nestled in the picturesque Maple Bay community. There are three breathtaking color palettes—Earth, Wind, or Fire! Unit 113 is the Earth color palette. Expertly designed with premium finishes, each residence boasts a gourmet kitchen featuring quartz countertops, a spacious island, and high-end appliances. The open-concept main floor showcases vaulted ceilings, engineered hardwood flooring, and a cozy gas fireplace. The expansive primary bedroom, also on the main level, offers vaulted ceilings, a walk-in closet, and a sleek 3-piece ensuite. The lower level provides two generously sized bedrooms, a stylish 4-piece bathroom, and a convenient laundry room. Every home is equipped with a heat pump for efficient year-round heating and cooling. Enjoy seamless indoor-outdoor living with a spacious deck and patio—ideal for entertaining or unwinding. Plus, the double garage is EV charger-ready for modern convenience. These stunning townhomes are built to achieve BC Energy Step Code – Step 4, which represents a 40% increase in energy efficiency compared to a home built to the building code minimum. Located near the Mount Tzouhalem trailhead and Maple Bay, outdoor enthusiasts will appreciate endless opportunities for hiking, biking, swimming, tennis, pickleball, and more. Families will love the proximity to Maple Bay School and a nearby playground, while shopping and daily floatplane service to YVR are just moments away. Don’t miss your chance to be part of this exceptional new community—your dream home awaits! (id:46156)
4690 Otter Point Pl
Sooke, British Columbia
Situated on just over 6 park-like acres overlooking the coastline and Olympic Mountains, this extraordinary Otter Point estate offers a rare balance of architectural distinction, privacy, and connection to the natural landscape. Spanning over 4,700 sqft, the home showcases soaring ceilings, two dramatic turret-style spaces (17ft ceiling height), and expansive windows framing ocean and mountain scenery throughout. The main living area is anchored by an inviting kitchen and dining space warmed by a statement wood-burning fireplace, creating a natural hub for everyday living and entertaining. The primary suite is a private retreat with vaulted ceilings, solid oak flooring, fireplace, wraparound covered deck, custom walk-in closet, and spa-inspired ensuite. Two additional flexible living areas allow the home to be enjoyed in its entirety or configured for multi-generational living, live-in support, or income opportunities, currently operated as two successful vacation rentals with private entrances and outdoor spaces. Outside, expansive patios, a custom pergola, curated gardens, open lawns, powered utility posts, ample parking, and three RV hookups create exceptional space for gatherings, events, or simply enjoying the serene setting. Accessibility features on the main level offer further customization potential. Located just minutes from Sooke centre (10 mins), beaches, and the Pacific Marine Route, and within easy reach of Langford (25 mins) and Victoria (45 mins), this is a rare opportunity to experience refined coastal living on beautiful, usable acreage with endless possibilities. (id:46156)
908 Ridgeline Blvd
Parksville, British Columbia
OPEN HOUSE every Sat & Sun 2:00pm - 4:00pm @1189 Lee Rd** MorningstarRidge.ca is located directly across from Morningstar Championship Golf Club, backs onto Morningstar Creek & 5 minutes walk to French Creek Marina. Windward Construction offers an idyllic oceanside escape w/ range of 2 bedroom + den & 3 bedroom detached homes, in addition to select number of duplex patio homes, designed for comfort & luxury. Single level homes (Some w/ bonus room above garage) range in size from approx 1700 sq. ft. & up, providing ample space for families, retirees & individuals alike. Step inside, & you'll be greeted by the warmth of engineered hardwood floors that run throughout. Your new home comes turnkey, complete w/ quality stainless steel appliance package, blinds, & custom designed landscaping package. Kitchen offers walk-in butler pantry w/ electrical outlets for appliances, quartz countertops, large sit-up island, tile back splash, under cabinet lighting, quality finished cabinetry including solid wood finishes/drawers offering dovetail joints. The 5 piece ensuite is a haven of comfort w/ heated tile floors/shower + dual vanity's in addition to large soaker tub. For year-round comfort & efficiency, home is equipped w/ natural gas high-efficiency forced air furnace & heat pump w/ cooling system, ensuring you stay cozy in winter & cool in summer. Other features include; natural gas fireplace w/ stone hearth, gas hot water on demand, hardi-plank siding, fencing, HRV system, soft close drawers & cabinets, walk-in closet & customizable closet organizers. Discover the perfect blend of coastal living, modern convenience & small town charm w/ all levels of amenities just minutes away to downtown Parksville/Qualicum. For additional information/open house hours call/email Sean McLintock PREC 250-729-1766 / sean@seanmclintock.com (Measurements/data approximate, should be verified if important + gst. Photos of similar home built by Windward, not exact, buyer has finishing choices) (id:46156)
117 3116 Woodrush Dr
Duncan, British Columbia
SALES CENTRE open every Saturday from 12-2pm. Welcome to Vista, an exclusive enclave of 23 luxury townhomes nestled in the picturesque Maple Bay community. There are three breathtaking color palettes—Earth, Wind, or Fire! Unit 117 is the Fire color palette. Expertly designed with premium finishes, each residence boasts a gourmet kitchen featuring quartz countertops, a spacious island, and high-end appliances. The open-concept main floor showcases vaulted ceilings, engineered hardwood flooring, and a cozy gas fireplace. The expansive primary bedroom, also on the main level, offers vaulted ceilings, a walk-in closet, and a sleek 3-piece ensuite. The lower level provides two generously sized bedrooms, a stylish 4-piece bathroom, and a convenient laundry room. Every home is equipped with a heat pump for efficient year-round heating and cooling. Enjoy seamless indoor-outdoor living with a spacious deck and patio—ideal for entertaining or unwinding. Plus, the double garage is EV charger-ready for modern convenience. These homes are built to achieve BC Energy Step Code – Step 4, which represents a 40% increase in energy efficiency compared to a home built to the building code minimum. Located near the Mount Tzouhalem trailhead and Maple Bay, outdoor enthusiasts will appreciate endless opportunities for hiking, biking, swimming, tennis, pickleball, and more. Families will love the proximity to Maple Bay School and a nearby playground, while shopping and daily floatplane service to YVR are just moments away. Don’t miss your chance to be part of this exceptional new community—your dream home awaits! (id:46156)
115 3116 Woodrush Dr
Duncan, British Columbia
SALES CENTRE open every Saturday from 12-2pm. Welcome to Vista, an exclusive enclave of 23 luxury townhomes nestled in the picturesque Maple Bay community. There are three breathtaking color palettes—Earth, Wind, or Fire! Unit 115 is the Wind color palette. Expertly designed with premium finishes, each residence boasts a gourmet kitchen featuring quartz countertops, a spacious island, and high-end appliances. The open-concept main floor showcases vaulted ceilings, engineered hardwood flooring, and a cozy gas fireplace. The expansive primary bedroom, also on the main level, offers vaulted ceilings, a walk-in closet, and a sleek 3-piece ensuite. The lower level provides two generously sized bedrooms, a stylish 4-piece bathroom, and a convenient laundry room. Every home is equipped with a heat pump for efficient year-round heating and cooling. Enjoy seamless indoor-outdoor living with a spacious deck and patio—ideal for entertaining or unwinding. Plus, the double garage is EV charger-ready for modern convenience. These homes are built to achieve BC Energy Step Code – Step 4, which represents a 40% increase in energy efficiency compared to a home built to the building code minimum. Located near the Mount Tzouhalem trailhead and Maple Bay, outdoor enthusiasts will appreciate endless opportunities for hiking, biking, swimming, tennis, pickleball, and more. Families will love the proximity to Maple Bay School and a nearby playground, while shopping and daily floatplane service to YVR are just moments away. Don’t miss your chance to be part of this exceptional new community—your dream home awaits! (id:46156)
195 Warren Ave Street W Unit# 308
Penticton, British Columbia
Beautifully updated, spacious two bed/ two bath condo centrally located within walking distance to the mall, park, restaurants and public transit. The large enclosed balcony has heat and a/c via a new ductless unit making it a great indoor/outdoor living space to enjoy the beautiful mountain views to the North and West any time of the year. Updates include new flooring, kitchen, bathrooms and paint. Secured underground parking with attached large storage unit. Additional parking and RV available at the rear. Social room just off of the lobby. The well maintained building is 55+, no pets. (id:46156)
1750 Summit Drive Drive Unit# 80
Kamloops, British Columbia
Welcome to this well-located 2-bedroom, 1-bath townhome in Sahali, ideal for first-time buyers, investors, or downsizers. Offering 1,080 sq. ft. of functional living space, this home features updated kitchen and bathroom cabinetry and flooring (2017) and sliding doors leading to a private deck with spectacular panoramic views of the city. One of the best locations in the complex, positioned directly across from visitor parking with easy access to bus routes and minutes from shopping, recreation, restaurants, and Thompson Rivers University. Additional highlights include in-unit laundry, open parking, and a well-managed strata. Rentals allowed (with pet restrictions), making this an excellent lifestyle or investment opportunity. Measurements approximate; buyer to verify if important. (id:46156)
3031 Westsyde Road Unit# 17
Kamloops, British Columbia
Beautifully maintained 3 bedroom, 3 bathroom home in an excellent Westsyde location close to schools, recreation, transit, golfing, hiking trails, and more! This bright, south-facing home features an open concept living, dining, and kitchen area with large windows overlooking the gorgeous landscaped backyard. Freshly painted throughout, the welcoming main living space offers a cozy gas fireplace and a well-designed kitchen with a large pantry, centre island, and new stainless steel stove and dishwasher. The main floor also includes a convenient 2-piece bathroom and interior access to the single car garage with extra storage. Upstairs you’ll find good-sized bedrooms throughout, including a spacious primary bedroom with a large walk-in closet and 3-piece ensuite, two additional bedrooms, a 4-piece main bathroom, and a conveniently located laundry area. Recent mechanical upgrades include a high-efficiency heat pump and a furnace installed in 2022. Step outside to enjoy the fully fenced backyard complete with underground sprinklers, an awning for added shade, and a convenient gas BBQ hookup. Additional highlights include a 4 ft insulated crawl space that offers tons of extra storage. (id:46156)
1390 Hillside Drive Unit# 214
Kamloops, British Columbia
Experience refined urban living in this upscale 2 bedroom, 2 bathroom condo at Hillside Lofts in Dufferin! Enjoy exceptional walkability to shopping, coffee shops, restaurants, Aberdeen Mall, transit, TRU and the natural beauty of Kenna Cartwright Park. This 1,150 sq ft unit features high ceilings and expansive south-facing windows that fill the space with natural light, highlighting the contemporary design and open, airy layout with bedrooms thoughtfully positioned on opposite sides of the unit. The spacious and well-appointed kitchen features granite countertops, a generous island and stainless steel appliances — ideal for both everyday living and entertaining guests. In-suite laundry adds convenience and the private balcony provides a peaceful outdoor escape to enjoy your morning coffee. Laundry chute is located directly next to the unit and the elevator steps away. Secure underground parking includes one parking stall (#30) and a dedicated storage locker (#22) to complete the package. Tons of parking available on the street behind the building. A stylish and well-maintained home in a central location offering comfort, convenience and easy city living. (id:46156)
300 3564a Ryder Hesjedal Way
Colwood, British Columbia
Experience the best of west coast living in the Eliza at Royal Bay. This spacious 2 bed, 2 bath corner suite has the largest floorplan in the building plus a covered 277 sq. ft. west-facing deck where you can enjoy a morning cup of coffee & the gorgeous sunsets. The beautifully designed interior space offers a relaxing palette of colors w/lots of natural light, a dream kitchen w/quartz counters & SS appliances, soft-close cabinetry, elegant finishing materials, generous primary bdrm. Amenities for residents at the Eliza incl. a fully equipped fitness facility/gym, pet washing station, roof top patio w/BBQ kitchen, 2 social lounges, community garden plots & a ground level common patio & BBQ area. Includes 2 secured parking stalls, 2 bike storage racks & a storage locker plus it’s close to everything in this vibrant seaside neighborhood….the beach, parks, schools, walking/running/biking trails, golf, grocery stores, cafes/restaurants, shops. This is a good one…come and see! (id:46156)
407 7000 Husband Drive
Prince George, British Columbia
END UNIT - RiverStone Development. This NEW Townhouse development will have a total of 7 buildings consisting of 54 units. All units feature quartz counter tops, vinly plank flooring thru-out. Electric Fireplaces & access to sundecks. Garages are finished with pre-wired EV chargers & spacious in size.Wired for future solar power. Units are bright, ample in size & have above avg finishings. When viewing these units, notice the quality workmanship & attention to detail thru-out. RiverStone is surrounded by natural walking trail systems & located close to the Fraser River. Experience the best of both worlds-modern homes within a unique natural setting. Appreciate the serenity of living close to the River & enjoy the convenience of all amenities near by. Save approx. $8500 in closing fees! (id:46156)
23830 West Lake Road
Prince George, British Columbia
Must-see, fully renovated, custom-built home on five acres. Step inside an expansive mudroom with handcrafted built-in cabinets, and a redesigned basement featuring a bright guest room, bathroom, and a large recreation space. The main level features new engineered hardwood floors, a bright sunlit great room with vaulted ceilings, and west-facing lake views. The kitchen offers new appliances and a seamless flow to the dining area, while a convenient main floor bedroom and laundry room add everyday practicality. Upstairs, a large primary suite with a feature window wall overlooking the great room, and a Jack-and-Jill bath leads to a second spacious bedroom. Outside, discover peace and privacy surrounded by mature timber with direct access to unlimited trails. (id:46156)
176 Baynes Dr
Fanny Bay, British Columbia
West Coast waterfront living at its absolute finest. This exceptional newly built walk-on waterfront home is gracefully positioned on the tranquil Ships Point Peninsula, set on 0.57 acres with an impressive 90 feet of pristine ocean frontage. Thoughtfully designed with modern coastal elegance, the home features wide-plank white oak floors, bespoke cabinetry, and a chef-inspired kitchen outfitted with premium Thermador and Wolf appliances. The open-concept living space is anchored by a striking Napoleon fireplace, while expansive wall-to-wall windows frame breathtaking, ever-changing ocean vistas. Step onto the generous deck to dine alfresco, unwind, and watch herons glide past and eagles soar, with Denman Island stretching across the horizon. Offering three bedrooms plus versatile flex spaces and a walkout basement, this home adapts beautifully to guests, work, or recreation. Landscaped grounds flow effortlessly to the shoreline, creating a true kayaker’s paradise. Exceptional storage includes a crawlspace and a 15' x 9' insulated, heated room. The detached garage provides 200-amp service, generator, and carport—ideal for boats or RVs. Backed by a 2-5-10 warranty, this is coastal living perfected. (id:46156)
22 115 20th St
Courtenay, British Columbia
This well-maintained, 2 bed/2bath, corner-unit condo in The Tides is centrally located with mountain views & glimpses of the river. Stroll out your front door & in a few short steps you’re on the scenic Courtenay Riverwalk that winds along the river & estuary, as well as the oceanside Airpark Trail. This bright unit features open plan living with large windows & a spacious covered deck off the dining area. The efficient kitchen offers maple Shaker cabinetry & ample counter space & the living room has a cosy electric fireplace. The primary bedroom includes a walk-through closet leading to a private ensuite. Features: in-suite laundry with stacking washer/dryer, newer hot water tank (2023), building elevator & 1 secure underground parking space & storage unit included. Fantastic opportunity for comfortable, low-maintenance living in a sought-after location close to downtown amenities. (id:46156)
1040 Lee Street
White Rock, British Columbia
Custom built luxury residence offering nearly 6,000 sq.ft. of refined living space on a 7,688 sq.ft. lot with breathtaking panoramic ocean and mountain views from multiple levels. This 3-level home features 6 bedrooms and 7 bathrooms, including a stunning primary retreat with walk-in closet and spa-inspired ensuite. The open-concept main floor is ideal for entertaining with a gourmet kitchen, oversized island, double-sided fireplace, and seamless access to expansive outdoor patios and rooftop deck. Extensively renovated in 2024 with new vanities in all bathrooms, updated plumbing and electrical wiring, new fixtures, modern lighting and pot lights throughout, refreshed kitchen, and newly upgraded outdoor patios. (id:46156)


