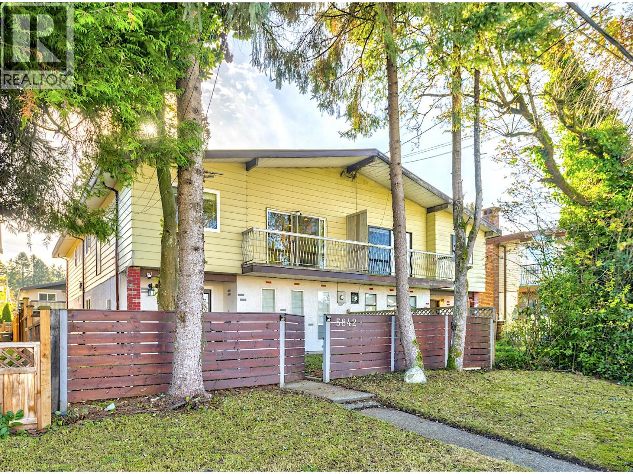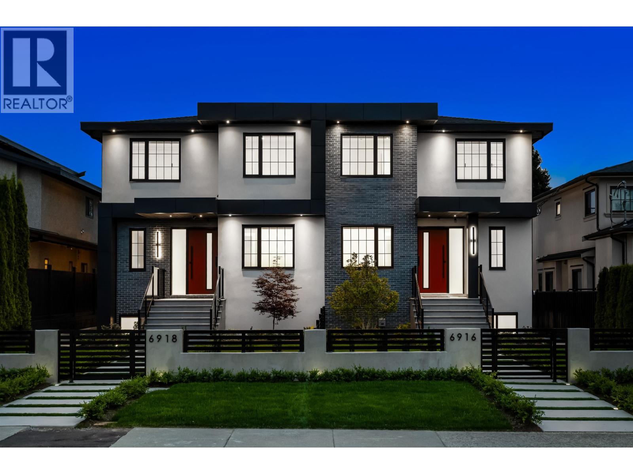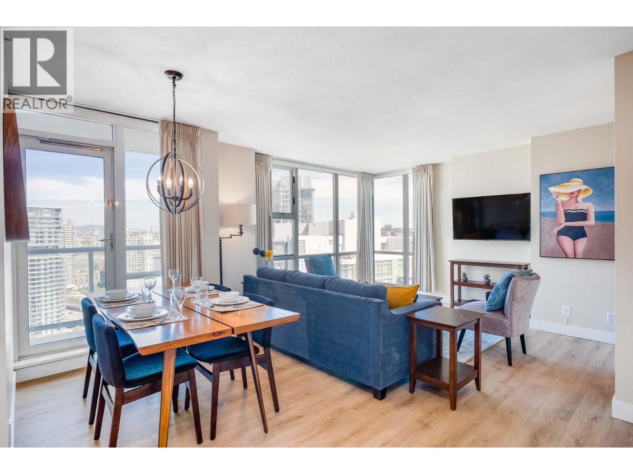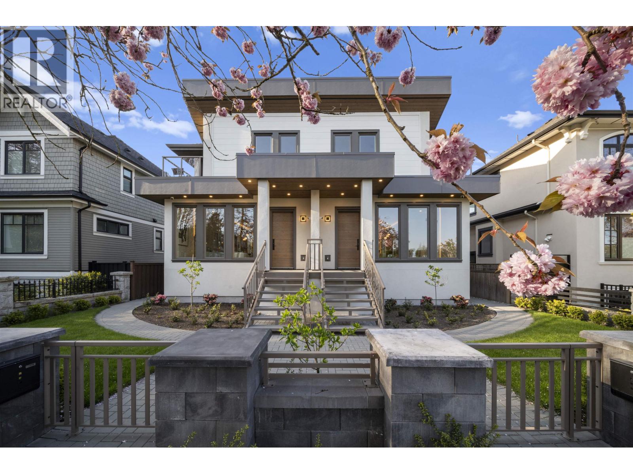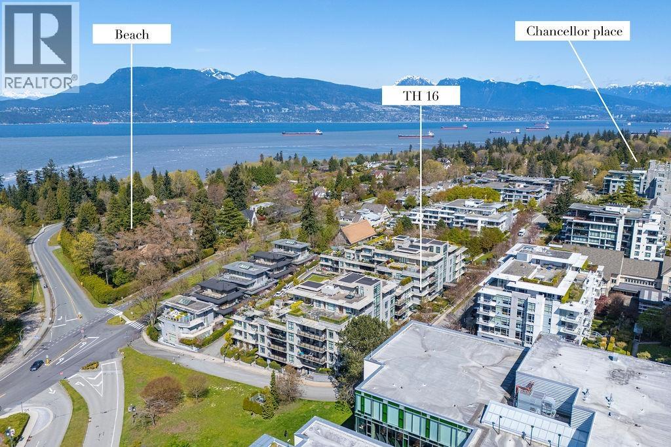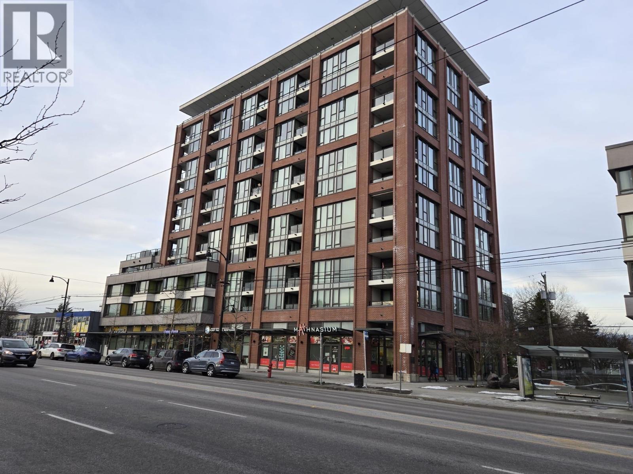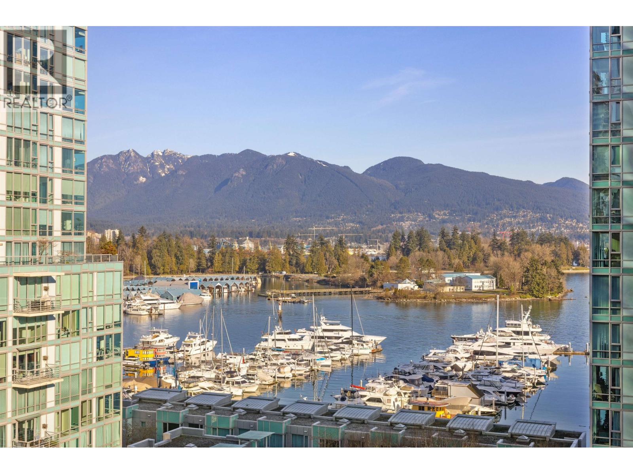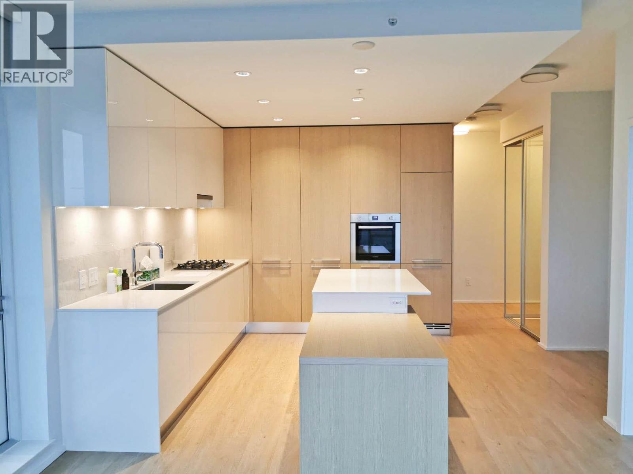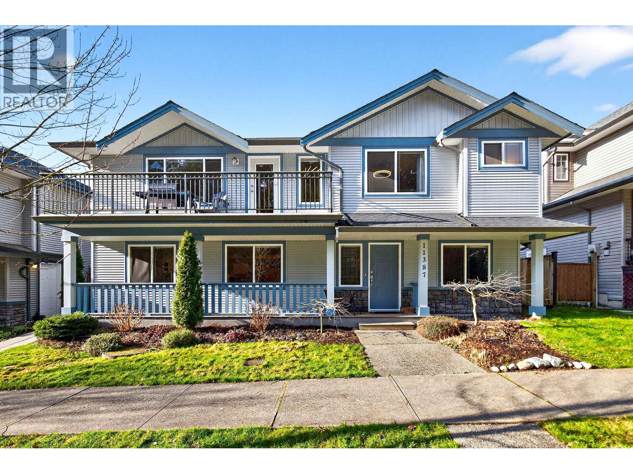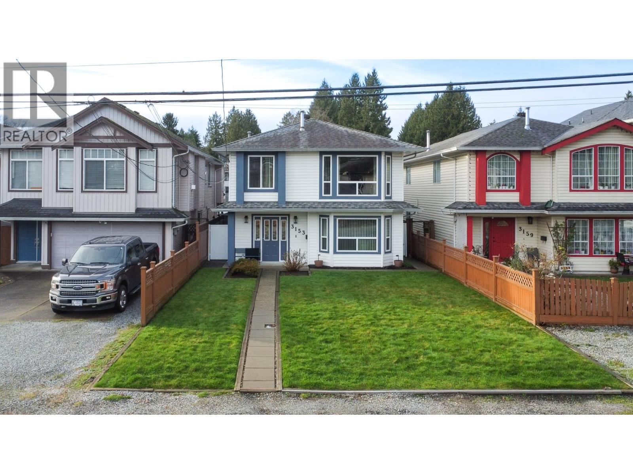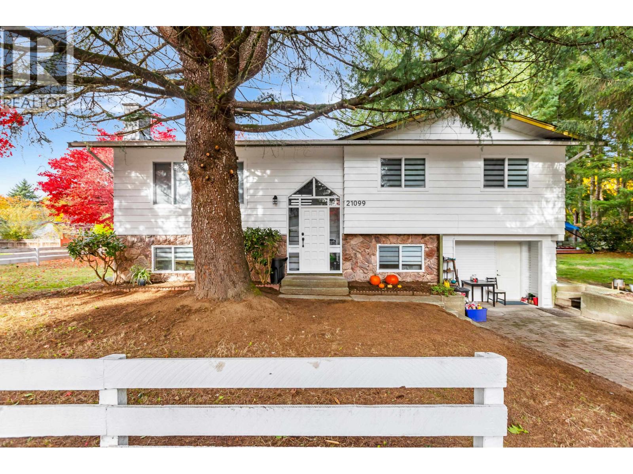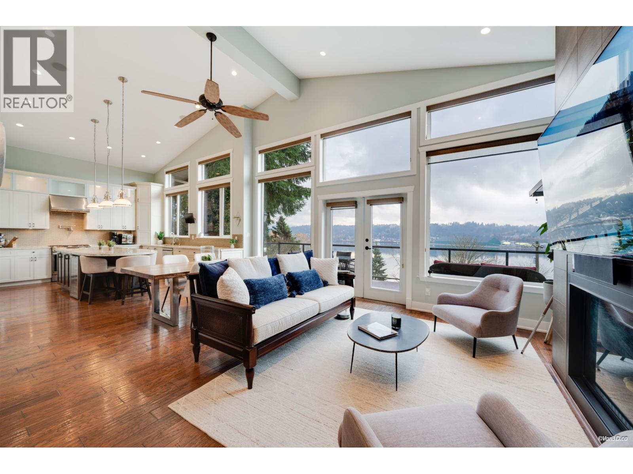5842 Woodsworth Street
Burnaby, British Columbia
Love Vancouver Special style homes because they are spacious & functional. This beautifully modern renovated 1/2 duplex in Central Burnaby featuring total 6 bedrooms + 3 baths over 2,550 sqft of interior living on a standard 4,092sqft (33x124) LOT size. Stylish kitchen with plenty of cabinets + brand-new S/S appliances. Bright, fresh paint, updated roof (2010), newer windows + furnace (2015). The lower level offers a 3-bedroom mortgage helper. Great location - just 2 mins to Hwy 1, Burnaby Lake Sports Complex, 7 mins to Brentwood Mall & SkyTrain and close to BCIT, Costco, shops, restaurants, Burnaby Lake, 9 mins to Metrotown & more. Douglas Road Elementary (K-7) 1.5 blocks away and Burnaby Central Secondary (8-12). EASY TO SHOW! (id:46156)
6916 Union Street
Burnaby, British Columbia
BEST VALUE per square foot! Side by side Duplexes with legal suite. TOTAL of 5 BDRMS, 1 DEN, REC RM & 4 BATHS. Over 3000 sqft of living space. Top floor has 3 BDRMS & 2 full BATHS. Spacious master m with walk in closet. Spa like bath & private deck to enjoy your evenings. Open concept main floor with den in front, beautiful off white kitchen with built-in integrated appliances. Spacious breakfast bar with seating. Mud room from the back door. Hands reach personal bar from the family rm & covered deck. Eclipse doors to enjoy in-out feel in the summers. 2 BDRM spacious legal suite with laundry & dishwasher..All designer lights & fixtures! A/C, radiant hot water floors, CCTV...& walking distance to both levels of schools, SFU. Short drive to all restaurants & shops. (id:46156)
2907 193 Aquarius Mews
Vancouver, British Columbia
Experience true waterfront living at Marinaside Resort in the heart of Yaletown. On the 29th floor, this bright 2bed & den captures breathtaking panoramic views. The home features an efficient open layout designed to maximize light and showcase the stunning scenery from every room. Start your mornings with coffee overlooking the water, unwind in the evening with glittering city lights, or step outside to enjoy the seawall, Urban Fare, and some of Vancouver´s best dining - all just steps away. Residents enjoy access to world-class amenities including a 24-hour concierge, indoor pool, hot tub, sauna/steam room, fitness centre & EV charging. Luxury living at its best. **OPEN HOUSE |Sun Feb 1st |230pm-430pm** (id:46156)
2455 W 10th Avenue
Vancouver, British Columbia
This elegant ½ duplex in prime Kitsilano offers 2,327 square ft of refined living across three levels. Bathed in natural light with soaring ceilings, the open main floor showcases a gourmet kitchen with premium appliances, custom cabinetry, and a large island perfect for gatherings. Enjoy seamless indoor outdoor flow to a private fenced yard and covered patio for year round enjoyment. Upstairs features three spacious bedrooms, including a serene primary with balcony and spa like ensuite. Bonus: a 2 bed legal suite, A/C, garage, gated parking, and full security system with cameras all around. A rare opportunity to own a high-end home in one of Vancouver´s most coveted neighbourhoods, Kitsilano! Steps to top schools, cafes, parks, and beaches, offering an unmatched West Coast lifestyle. (id:46156)
Th 16 6063 Iona Drive
Vancouver, British Columbia
Welcome to Coast-A Luxury Concrete Low-Rise in UBC. Nestled on a quiet, tree-lined street in the prestigious Chancellor Place neighbourhood, Coast offers sophisticated living just a 10-minute walk to UBC bus loop, Beaches, Libraries, Aquatic Centre, Student Nest, restaurants, and U Hill Elementary. This rare comer TH features South facing front yard and Private side patio, perfect for BBQ, with dual access from both living room and primary bedroom. 9-foot ceilings, a fireplace. The chef-inspired kitchen boasts marble countertops, an oversized built-in Sub-Zero refrigerator, Miele oven, Miele Dishwasher & large sink. Both bedrooms overlook a beautifully landscaped courtyard, 2 generous closets in Primary bedroom. 2 full baths with heated floors. Laundry & extra space could be a Den on the lower level. 2 Parkings I Locker. Building amenities include Gym, Party room etc. Video:https://www.youtube.com/watch?v=S9qLT6jmIV0 (id:46156)
512 2689 Kingsway
Vancouver, British Columbia
Bright and quiet upper unit at the back side of the building, offering breathtaking city and mountain views. Features a spacious balcony, open-concept kitchen with elegant quartz countertops and stainless steel appliances, and generously sized rooms. Includes in-suite storage/den and P3 parking (#64). Enjoy access to the party room and garden terrace. Ideally located at Kingsway and Nanaimo-steps to T&T, Shoppers, restaurants, banks, 29th Ave Skytrain, and #19 bus in the lobby. Just 10 mins to Metrotown. Pet and rental friendly. School catchment: John Norquay Elementary and Windermere Secondary. (id:46156)
901 1409 W Pender Street
Vancouver, British Columbia
A rare & exclusive Coal Harbour opportunity at West Pender Place. With only 22 suites, this boutique building offers enhanced privacy & quiet. The water, marina & mountain views are spectacular. This sub penthouse suite is only one of 2 units on the 9th floor & offers 3 bedrooms, 3 full bathrooms & a large covered terrace. Thoughtfully designed layout, 9'4" ceilings & massive walls of glass add to the luxurious sense of space. Italian kitchen with huge island and Gaggenau & Subzero appliances & gorgeous spa-like bathrooms. Level 2 EV charging recently added to the side-by-side parking spots. This special suite shows like new. Building amenities include 24-hour concierge, indoor pool, fitness centre & a lovely 6th floor common area with lawn & BBQ area. (id:46156)
5007 4510 Halifax Way
Burnaby, British Columbia
BEST VIEW FOR THIS TOWER!!! Experience breathtaking South West facing 50th-floor living at Amazing Brentwood Tower 1. This bright, NEARLY NEW corner 2 BED + DEN unit boasts sweeping southwest views of the entire city, including Downtown Vancouver. It comes fully equipped with top-tier appliances, one parking space, and a storage locker. You're at the center of it all, located within the massive 28-acre Brentwood Town Centre redevelopment and next to the Millennium Line SkyTrain. Enjoy a resort-style lifestyle with incredible amenities: a fitness centre, yoga studio, BBQ area, lounge with a pool table, music room, and more. Pet and rental friendly. (id:46156)
11387 Creekside Street
Maple Ridge, British Columbia
Beautiful family home looking into a serene greenbelt near Kanaka Creek Park, offering 5 Bedrooms & 3 Full Bathrooms, including a 2-Bedroom mortgage helper. The open-concept main floor features bright living spaces with a cozy gas fireplace, Kitchen with new SS Gas Stove & Fridge and flows into 3 Bdrms. Primary includes walk-in-closet & ensuite with soaker tub & shower, plus additional den/office downstairs. Enjoy cool air in the summer with the heat pump or lounge outside on the front or backyard deck, where you´ll find a fenced yard, gas BBQ hookup, & lane access to the 2 car garage & large driveway which can accommodate an RV or Boat. Freshly painted & equipped with Smart switches, home security & Built-In Vacuum. Ideally located close to schools, parks, trails, shopping & transit. (id:46156)
3153 Jervis Street
Port Coquitlam, British Columbia
Original owners! Exceptionally well maintained home with a 2 bedroom, above ground legal suite. This home welcomes you with a bright, large foyer, elegant spiral staircase, and a beautiful chandelier. The upper level features 3 bedrooms, 2 full bathrooms and a very spacious chef´s dream kitchen, freshly painted walls and brand new flooring throughout. Enjoy year-round outdoor living on the huge covered deck, accessible from both the kitchen and primary bedroom. The private 2-bedroom suite has its own separate entrance and is ideal for short/long-term rentals or extended family. Located within 400 m of the frequent transit network, walking distance to SkyTrain and West Coast Express station, Coquitlam Shopping Center, schools, parks and Coquitlam River. Book your private showing today! (id:46156)
21099 Berry Avenue
Maple Ridge, British Columbia
INVESTOR & BUILDER ALERT! Rare Opportunity in Prime West Maple Ridge to secure a 9,875 square ft CORNER LOT in one of West Maple Ridge´s most desirable and quiet neighbourhoods. This large, flat property offers redevelopment potential, with the possibility for a triplex or more (buyer to verify with the City). The existing 2,234 square ft home is solidly built and fully renovated, featuring a new roof, new exterior paint, a newer high-efficiency Goodman furnace, and a newer hot water tank. The upper level offers 3 generous bedrooms and lower level includes a spacious 3-bedroom suite-perfect for rental income or extended family. Close to schools, parks, shopping, and public transit, this prime property is ideal for developers, investors, or families looking to build their dream home! Don't miss this rare opportunity... lots like this are hard to find! OPEN HOUSE SUN 12-3! (id:46156)
920 Barber Street
Port Moody, British Columbia
Experience breathtaking inlet views and unforgettable sunsets from this private, nature-filled retreat. This beautifully crafted home offers an inviting open layout with wall-to-wall windows framing the inlet, rich walnut flooring, and seamless indoor-outdoor flow to an expansive view deck. The chef-inspired kitchen features premium appliances, a walk-in pantry, and an oversized island perfect for entertaining. The main-level primary bedroom enjoys ocean views, deck access with a hot tub, and a spa-like ensuite. The lower level offers a bright rec room with patio access to a charming pond, two generous bedrooms, a den/gym, and a storage. Set on a south-facing lot with full privacy, this property feels like your own sanctuary, complete with ample parking, a double garage, and RV space. OPEN HOUSE SAT Jan 31st 1 PM - 3 PM (id:46156)


