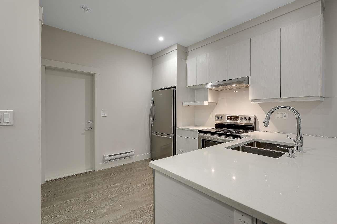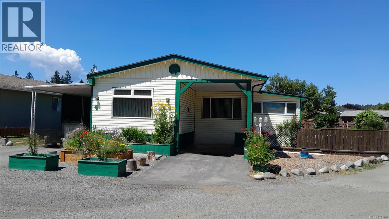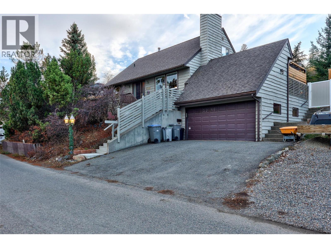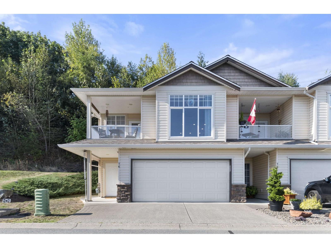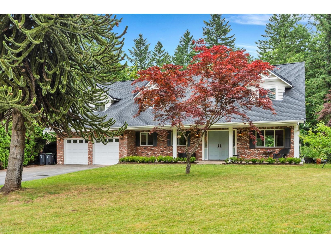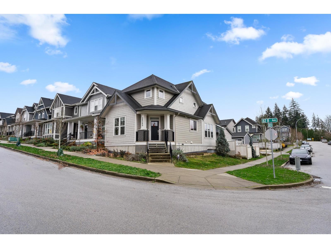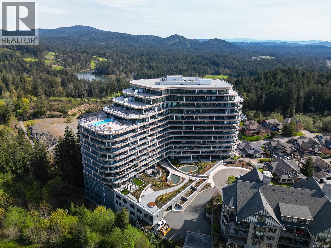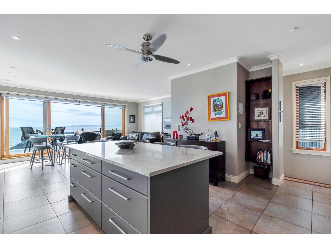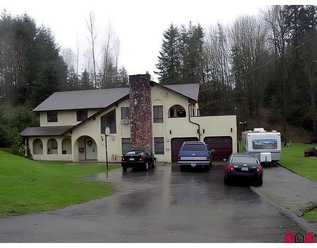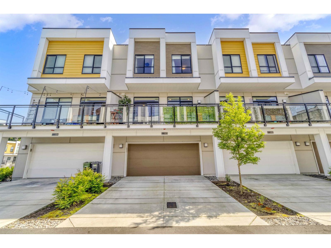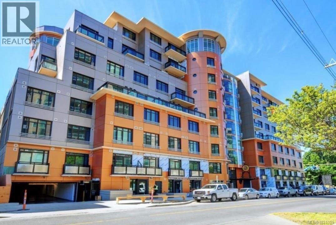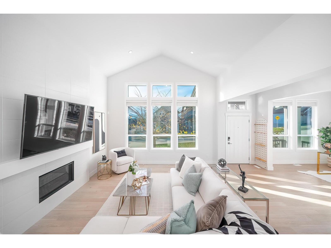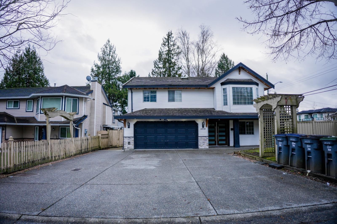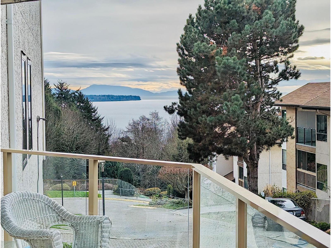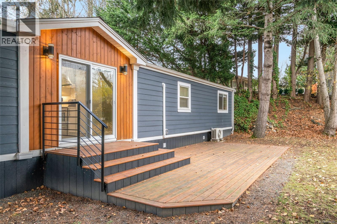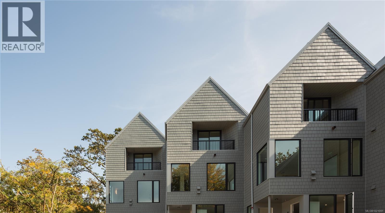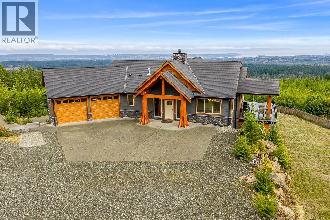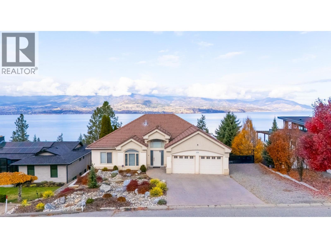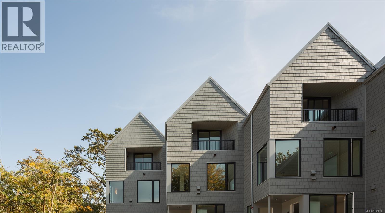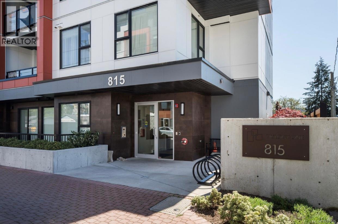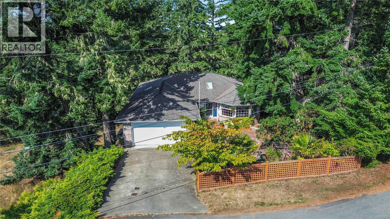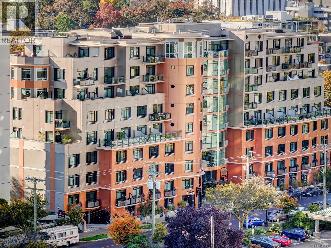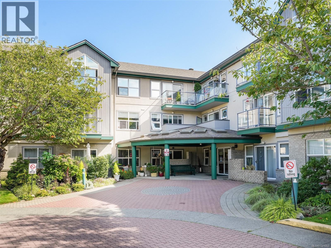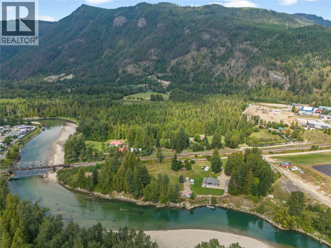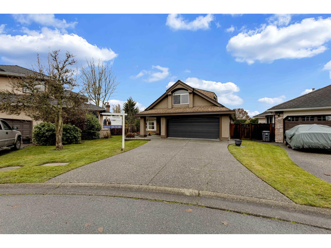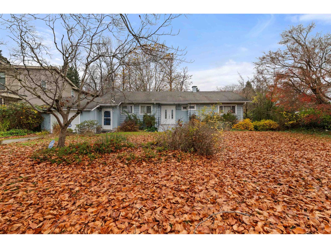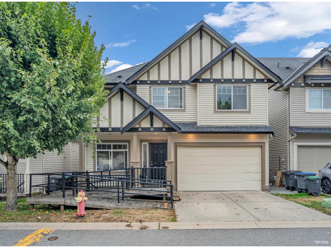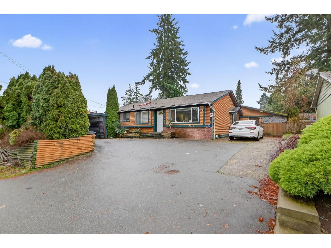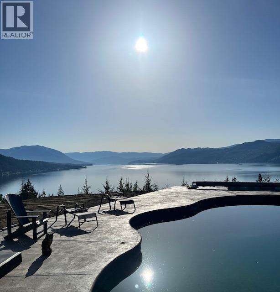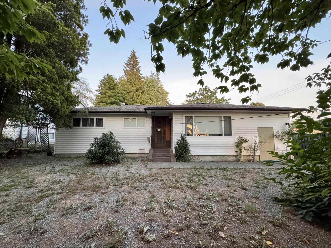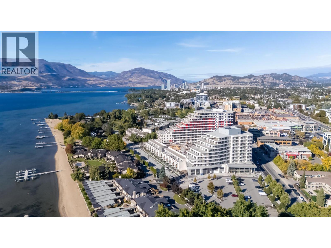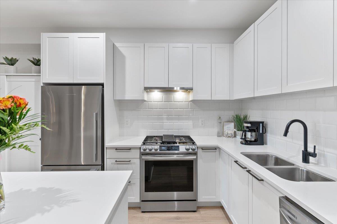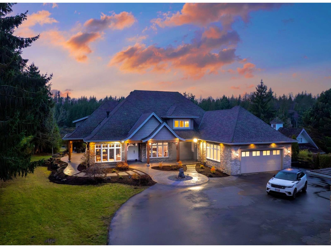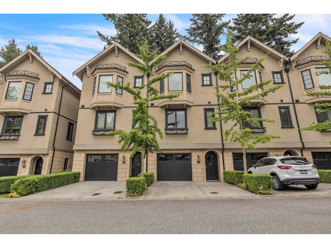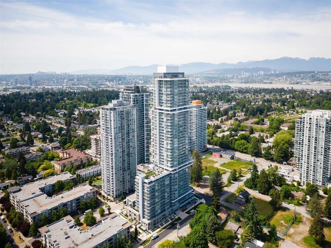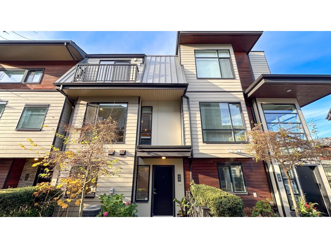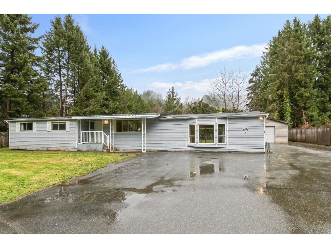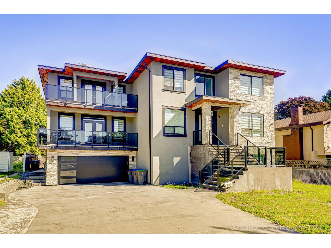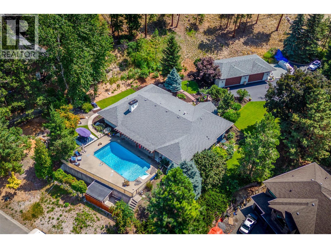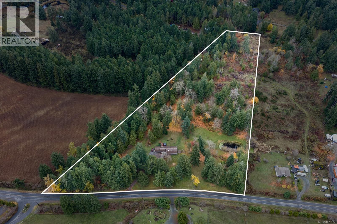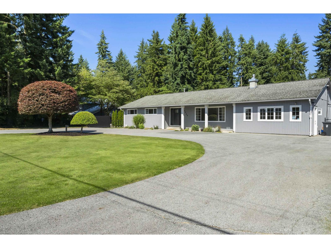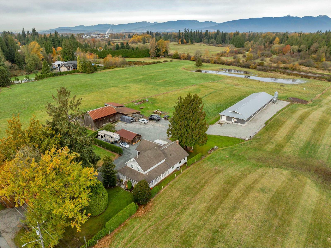3591 Old Vernon Road Unit# 416
Kelowna, British Columbia
Set in one of Ellison’s most peaceful rural pockets, this bright and updated double wide home sits in Ranch Park, a quiet fifty five plus community surrounded by farmland, open space, and a calm neighbourly atmosphere. Offering approximately 1227 square feet of single level living, the home includes two bedrooms and two full bathrooms along with a long list of upgrades completed over the past twelve years. Improvements include an addition that opened the living and dining areas, front and back porches, roof shingles, windows, entrance and sliding doors, updated flooring, drywall that replaced the original paneling, furnace, water heater, renovated bathrooms, a skylight, and upgraded sheds with new flooring in the original shed. The home also has a new CRS electrical sticker confirming the electrical system meets current standards. The living and dining areas feel bright and spacious, with large windows and an easy flow to the kitchen and breakfast nook. The kitchen is original but practical, with good workspace, storage, and direct access to the mudroom and laundry. The primary bedroom features a three piece ensuite, and the second bedroom works well for guests or a home office. Enjoy the quiet lifestyle this location is known for, with access to the airport, golf, and natural surroundings. The iGUIDE three dimensional tour and detailed floor plans are available in the links. (id:46156)
16 11267 133 Street
Surrey, British Columbia
Phoenix Hill. This stunning three-year-old townhouse offers 4 spacious bedrooms and 3 modern bathrooms, perfectly designed for comfortable family living. With contemporary finishes and an open-concept layout that fills the home with natural light, it provides both style and functionality. Ideally located close to shopping, schools, parks, and transit, yet tucked away in a quiet neighborhood, it gives you the best of both convenience and tranquility. The side-by-side double garage ensures easy parking and ample storage, while the peaceful setting makes it a true retreat. Whether you're entertaining guests or enjoying a quiet evening at home, this property adapts beautifully to your lifestyle. Contact today to schedule a private viewing and make this exceptional townhouse yours. (id:46156)
4 1572 Seabird Rd
Cassidy, British Columbia
Discover spacious, comfortable living in this well-kept 1,800 sq ft home located in a peaceful 55+ community just minutes from the Nanaimo Airport. Designed for ease, function, and plenty of room to enjoy your retirement years, this property offers an impressive layout with three bedrooms, two generously sized bathrooms, an eat-in kitchen with pantry, a formal dining room, a bright living room, and a dedicated storage room. A standout feature is the extra-large sunroom, perfect for year-round enjoyment and additional living space. Outdoor living is just as appealing, with two covered decks, one partially enclosed and featuring three sturdy workbenches and bonus storage. The property also includes two covered parking spaces, two storage sheds, and a small greenhouse. Gardeners will appreciate the mostly fenced yard with multiple raised and enclosed garden beds, along with an impressive collection of perennial edibles such as strawberries, raspberries, blueberries, grapes, asparagus, walking onions, chamomile, echinacea, and a variety of culinary herbs. Whether you’re an experienced gardener or simply enjoy the beauty of a thriving outdoor space, this property offers endless potential. Close to amenities, walking trails, beaches, and transit, this home combines comfort, convenience, and a welcoming community atmosphere. With abundant indoor and outdoor space, it offers an ideal setting for those seeking a relaxed Vancouver Island lifestyle. (id:46156)
2249 Sifton Lane
Kamloops, British Columbia
Families take note!!! If it's time to upgrade to more space this family layout with an amazing location is what you've been waiting for! The open Kitchen /Dinning room opens into the beautiful, private, large two tiered yard with ample deck space and newly added 10x8 covered Toja Gazebo. The updated kitchen has quartz counters, pocket lighting and a wall of windows! All the light you could ask for, along with an island for additional counter space and upgraded gas range. This leaves space on the electrical panel for upgrades like central A/C (which is plumbed and ready for install). You have a good sized 2 car garage, 2 front driveway spaces and a large space to park a trailer or small RV at the top of the lot. The Living room shows off the incredible view with huge picture windows to take it all in. Upstairs is your massive primary bedroom, with its own gas fireplace and view of the valley, as well as a second bedroom and bathroom. On the lower basement level you have access straight from the two car garage into a family/games room. Downstairs you also have a large rec/ shop room for your ideas, a storage room and 5th bedroom. This home has been well loved and updated with a new furnace in 2023, fully fenced in 2024 along with a second retaining wall, new stairs to the front door, vinyl windows and exterior vinyl panels on rear and side of the house. Close to schools, Brand new recreational walking paths, parks and shopping down the hill. This home is waiting for you! (id:46156)
76 8590 Sunrise Drive, Chilliwack Mountain
Chilliwack, British Columbia
Arguably one of the best units in the complex! Welcome to this beautifully maintained 3 bed / 3 bath end-unit townhome in a gated community, offering incredible valley views! Recent upgrades include a new roof, heat pump, furnace, and hot water tank for peace of mind. The open-concept main level features a bright living area with large windows, a cozy NG fireplace, and a spacious kitchen. Step out to the balcony and soak in the sweeping views of the valley. The oversized primary suite includes a full ensuite and direct walkout to the private concrete patio. Downstairs you'll find two more full-sized bedrooms plus a double garage. Community amenities include a fully equipped clubhouse and RV/trailer parking. Don't miss this opportunity to make Maple Hills your new home! (id:46156)
5324 234 Street
Langley, British Columbia
Enjoy breathtaking serenity on this extremely private 1.1 acre gated property. Offering over 3600 s/f of living space this fantastic 2 storey with basement home sits in a quiet cul de sac on one of the most desirable streets in Salmon River. Recently renovated this home features beautiful flooring throughout. Main floor features stunning kitchen with oversized Island, quartz counters, S/S Appliances & an open concept living space with an abundance of natural light. Walk out your French Doors onto the balcony & listen to the birds singing as you overlook your own private green space & enjoy nature at its finest. Upstairs offers a rare 4 bedrooms & a play area/flex space for the kids. New roof 2025, Windows 2017, Septic 2015! Close to Peterson Road Elementary & DW Poppy Secondary Schools. (id:46156)
20260 82b Avenue
Langley, British Columbia
Wow! Lot size of 3,900 sq.ft.!! Welcome to The Ashton - a nearly new home, only 4 years old End Unit. Featuring 4 bedrooms plus a den and 4 bathrooms. A legal suite is included, providing great mortgage support. Located near elementary, middle and high schools. Close to convenience stores and major retailers such as Walmart, Costco, Superstore and Korean big marts. Surrounded by restaurants, coffee shops, bakeries, banks and more. There is a designated, legally approved space for installing an elevator. Generous parking space plus backyard and side yard. The seller has installed a sunroof on the deck. (id:46156)
1402 2000 Hannington Rd
Langford, British Columbia
Absolutely stunning views from this 14th floor, corner condo in the stylish and modern, One Bear Mountain. This ultra exclusive 2 bed, 2 bath plan boast over 1300 square feet with a formal entryway and a distinct separation between the living/kitchen/dining and the functional bed/bath and utility areas. Engineered hardwood, floor to ceiling windows, high end Bosch appliances, quartz counters, italian cabinets and gas fireplace are all interior features of the home. A 500 square foot, covered balcony wraps around the entire plan, framing breathtaking panoramas of the valley below all the way out to Mt Baker. Incredible resort style amenities offer an unmatched resident experience. Concierge services, Grenoble Sky Lounge and Business Center, Gym, Yoga Studio, Outdoor Pool and Sundeck plus several indoor and outdoor spaces. Pet friendly building, 2 parking stalls, EV charger, separate storage and in unit. Live, work and entertain in luxury in the exclusive, Bear Mountain community! (id:46156)
15364 Victoria Avenue Street
White Rock, British Columbia
Ocean view updated 3 bedroom hillside home plus 2 bedroom legal suite with separate access, laundry & great parking from alley. Quality built home with hot water radiant heat for all 3 levels with 5 zones, low maintenance hardie plank siding. wood metal clad windows & sliding doors, high ceilings, tiled floors on the main floor with double 4' sliding doors leading to spacious ocean view deck featuring 2 cm porcelain tiles complimented with topless railings & privacy screens both sides of the deck. Some extra feature include wood interior doors & trims, tall baseboards, crown & detailed ceilings, gorgeous updated kitchen with grey cabinets to the ceiling complimented with stainless steel appliance package, quartz countertops, backsplash & matching island/breakfast bar with storage. Bathrooms nicely updated with cabinets, quartz countertops & some plumbing fixtures. Spacious media room under garage with suspended slab, excellent for sound proofing, complimented with lots of cabinets. Easy access to beach! (id:46156)
32460 Cherry Avenue
Mission, British Columbia
Exceptional 1.25-acre property with subdivision potential, just steps from a new development. The OCP indicates this parcel-bordering a greenbelt-can support compact lots. The well-maintained home offers 5 bedrooms and 3 bathrooms, featuring spacious rooms, a newer roof, hot water tank, and fiberglass surfacing on the expansive sundeck. The landscaped grounds include a charming playhouse/storage shed, a pond with a bridge and fountain, a firepit, and bike trails. This is a wonderful home in an exceptional location-close to town, with a new park across the street and forested trails nearby. Workshop area was previously set up as a second kitchen. Call today to book your showing! (id:46156)
183 46150 Thomas Road, Vedder Crossing
Chilliwack, British Columbia
Welcome to Base 10 of Sardis, Chilliwack, Surrounded by beautiful mountain views. this master-planned townhome community is conveniently located just minutes to all level schools, shopping, Garrison Village, nature trails along the river and Cultus Lake. Perfect 4 Bedroom and 2.5 Bath townhome for a growing family. Features include, double garage with 2 parking on the driveway, upstairs laundry with 3 large bedrooms. Primary bedroom has spacious walk in closet and Spa like a ensuite. Main living area features large open concept with a beautiful kitchen, quartz countertops, gas fireplace and large family room. Huge sundeck off the kitchen provides additional area for entertaining great for summer barbecues! Pets Allowed!! (id:46156)
609 1029 View St
Victoria, British Columbia
Priced to Sell !!! Stunning Suite at The JukeBox...6 years new with premium finishes. This 6th floor condo has the only balcony on the west facing side. A superb location for the urban dweller. Close to Vibrant Cook Street Village, the heart of Fort Street and minutes to the downtown core. Enjoy a beautiful walk to some of our islands best beaches. This building offers thoughtful amenities including bike storage, a full gym and tranquil outdoor spaces. Security is featured with designated FOB floor access. No need to wait with three high speed elevators to get you home. High ceilings frame the finishes including Stone and stainless steel along with high end appliances and in suite laundry. Your new oasis in the city. (id:46156)
2118 165 Street
Surrey, British Columbia
CORNER LOT! Gorgeous Georgie Award-winning FOXRIDGE home, located in the most popular EDGEWOOD GATE community. CENTRAL LOCATION: Walking distance to Park, Shopping, Dining & Edgewood Elementary, Grandview Heights Secondary and Aquatic Centre. Pristine Condition: this bright open concept main floor includes 19'-Height-ceiling living room, flex room, chef-inspired kitchen with walk-in pantry. Appliance upgrade by owner. Hardwood floors adorn the main level, leading to covered patio and a low-maintenance backyard. Upper floor has 3 bedrooms, Master with vaulted ceiling, spa inspired ensuite huge TWO WICs and large laundry room with sink & top of the line washer and dryer! Home comes with One-bedroom legal suite with an extra bedroom for homeowners use. Central A/C. (id:46156)
14208 67 Avenue
Surrey, British Columbia
Fully renovated house in East Newton features 7 bedroom and 5 Washrooms. 2+1 bedroom basement great mortgage helper. Easy access to all major routes. This home is located within walking distance to transit, close to all levels of school and Grocery stores. (id:46156)
519 1350 Vidal Street
White Rock, British Columbia
Exceptional value, don't miss out! Welcome to Seapark Manor! This spacious 1244 sq. ft. corner suite in the heart of White Rock offers plenty of natural light and beautiful OCEAN VIEWS. Featuring 2 bedrooms and 2 bathrooms, both with walk-through closets and direct ensuite access. Enjoy hardwood floors, a bright large kitchen, in-suite laundry and 3 ceiling fans. Ground level access provides a large patio with garden views, private storage shed, side balcony with ocean views and easy lane access. Includes 1 secured covered parking stall, storage locker and ample guest parking. Quiet, well maintained community with gym, sauna, games and amenity rooms. Building updates: new windows, patio doors, balconies and new roof. (id:46156)
34 80 Fifth St
Nanaimo, British Columbia
A newer built architectural engineered 2 bedroom custom mobile in 55+ park sitting on a city size fenced lot, with extra parking. Its vacant and Move in Ready. Truly executive styling is apparent throughout this spacious and bright show stopper. Both decks are brightly lit. Fully modern kitchen comes with gorgeous cabinets, under cabinet lighting, pot-lighting, quartz counters, tiled backsplash and stunning range hood. All laminate flooring done on the Bias for visual appeal. Complete with electric fireplace and attractive mantle. The bathroom tiling is also on the Bias and fixtures are jaw dropping beautiful. A washer/dryer alcove , fresh-air exchange and ductless heat pump are nice. Window blinds are Bi-Directional. Inviting entrance with classy duel closets. Hardie plank siding over rain-wall and custom trim thru-out. An exemplary remodel completed in 2022 with Architectural designed, engineered, blueprinted and permits that meet or exceed current codes. Done to absolute perfection. (id:46156)
7 909 Redfern St
Victoria, British Columbia
Move-in Fall 2025! Wisteria Row is Aryze Developments newest residential townhome community. Located on the border of South Oak Bay and East Fairfield in the coveted Gonzales neighborhood, Wisteria Row is a sophisticated collection of 18 modern-form townhomes. Within walking distance of Oak Bay Village, Gonzales beach and a multitude of other recreational opportunities, this 3 bed, 2.5 bath home includes a comprehensive Fulgar Milano appliance package, custom designed cabinetry, oversized windows and hardwood flooring throughout. The ground oriented front porch encourages thoughtful interface with the community, while still allowing for privacy and delineation from passersbys. The ground oriented front porch encourages thoughtful interface with the community, while still allowing for privacy and delineation from passersbys. This home is located on the Oak Bay border street of Foul Bay and offers main level entry off both the Foul Bay and interior courtyard side of the property with bedrooms are located on the lower level of the home. This home is not accompanied with parking and instead includes an onsite Modo Car Share and secure bicycle parking. Homes can be viewed in person upon request and a community open house is scheduled for October 17th & 18th, 2025 between 2 - 4pm. All prices are subject to GST and other applicable taxes. Contact by phone to book your appointment (250-533-1771) (id:46156)
4777 Mystic Cove
Courtenay, British Columbia
This custom-designed estate sits commandingly atop Mystic Cove on 40 pristine acres, offering an unparalleled living experience continually bathed in natural light. Secured by a private gate and encompassing extensive walking trails, the property ensures complete privacy and seamless immersion in nature. Every window frames a breathtaking panorama, capturing the serene expanse of Georgia Strait, the distant, captivating outlines of Denman and Hornby Islands, the curve of Comox Bay. The residence is a masterpiece of luxury and scale, designed for both comfortable living and grand-scale entertainment, boasting ample space to host crowds of any size. It features five spacious bedrooms, including primary suites designed with opulent touches like large, spa-like walk-in showers. The heart of the home is a large kitchen appointed with exquisite custom cabinetry. The main living space is warm and inviting, centered around a striking, huge stonre fireplace. Outdoor living revolves around a dazzling pool, while evenings culminate at a dramatic fire pit specifically positioned to overlook the twinkling lights of the entire Comox Valley. Utility and sustainability are paramount, supported solar power, silent in-ground radiant heat, and supplemental heat pumps for efficient, year-round climate control. Finally, a versatile four-car garage—cleverly split with two bays on the main level and two additional bays below—realizes the car collector's dream. This is more than a home; it is a meticulously engineered, self-sustaining, and visually stunning elevated retreat where luxury, nature, and engineering converge. (id:46156)
378 Okaview Road
Kelowna, British Columbia
If you have been searching for that one-in-a-million vista, look no further. The moment you step through the front door, you are greeted by a breathtaking, commanding panorama that will quite literally stagger you. This is your signature Okanagan view: a stunning sweep of Lake Okanagan to the iconic William R. Bennett Bridge and the vibrant downtown Kelowna skyline. Nestled on prestigious Okaview Road in the highly sought-after Upper Mission neighbourhood, this location offers the perfect balance of seclusion and accessibility. You are just minutes from renowned vineyards like Summerhill and Cedar Creek Wineries. Enjoy easy access to trails, top-rated schools, and the amenities of the Lower Mission and Pandosy Village, all while maintaining your spectacular view-side privacy. This beautifully and comprehensively renovated walkout rancher is ready for its next owner. The heart of the home is the tastefully updated kitchen, configured with a no-expense-spared approach to make entertaining effortless. Your guests will naturally gravitate to the expansive 50-foot deck, perfectly oriented to soak in the famous Okanagan sunshine and view. With a generous total of five bedrooms, this practical layout suits nearly every need. The main level features three bedrooms, including the stunning primary En-suite. The lower level offers an additional two bedrooms one full bathroom, additional laundry, a full summer kitchen and the ideal walkout configuration. Don't wait on this one. (id:46156)
411 33255 Old Yale Road
Abbotsford, British Columbia
This Like New Top Floor Penthouse Corner Unit with 11ft ceilings, tons of Natural Light, New Paint and New Floors is a Must See! The Beautiful open floorplan features 2 spacious bedrooms, 2 full baths and a Generous sized laundry/pantry room. Underground parking has own dedicated EV charger and Heated ramp. Great location with Low strata fees, Pets and Rentals allowed. Move-In ready and Quick Possession possible! (id:46156)
7 907 Redfern St
Victoria, British Columbia
Completed in November, 2025, Wisteria Row is Aryze Developments newest residential townhome community. Located on the border of South Oak Bay and East Fairfield in the coveted Gonzales neighborhood, this 3 bed, 2.5 bath home includes a comprehensive, integrated Fulgar Milano appliance package, custom designed cabinetry, oversized windows and hardwood flooring throughout. This upper level home, is located on west side of the property, overlooking the residential Redfern Road. This home is accompanied by a dedicated vehicle parking and bike parking as well as access to the Modo car-share program. Homes can be viewed in person upon request and there is also a lock-box located outside of the home on the entrance railing. All prices are subject to GST and other applicable taxes. Contact by phone to book your appointment (250-533-1771) (id:46156)
502 815 Orono Ave
Langford, British Columbia
This S/W corner suite features 821 sq.ft of open living space w/ 2 separated beds & 2 full baths. 9’ ceilings w/ large windows for an abundance of natural light & huge private & covered balcony w/ MTN VIEWS. Kitchen includes Euro 2 tone cabinets w/ soft touch drawers & hinges covered w/quartz countertops throughout. Quality Samsung appliances included. Fridge with ice, Convectional Oven, Microwave Rangehood, Dishwasher & front load Washer & Dryer! Secure bike storage & pet friendly building – No Weight Restrictions! 1 Secure Parking stall w/ gate entry, fob. Eco friendly solar paneling on roof–keep your strata costs low! Incld’s blinds/screens. Rentals allowed! Just a few minutes walk to shopping centers, recreation facilities, walking trails & entertainment! (id:46156)
646 Cains Way
Sooke, British Columbia
A true West Coast retreat! Set atop Mount Matheson, this private 1.26-acre property offers nearly 3,000 sq.ft. of well-designed living with main-level convenience and a versatile walk-out lower floor. The welcoming courtyard entry w/ gardens+fountain leads to bright, updated, open spaces filled with character. The living room is anchored by a wood stove and flows naturally to dining and a refreshed kitchen with quartz counters and breakfast nook, opening to a generous deck with sweeping views of nature. The main-level primary suite includes walk-in closet and ensuite, while a sunroom adds a peaceful flex space. Downstairs, a spacious family/media room with gas fireplace and bar creates the perfect gathering zone, with direct access to the pool and hot tub oasis- so perfect for entertaining! Ideal for families or guests with 5 bedrooms + office/den, plus ample parking and a double garage. This is East Sooke living at its best—quiet, scenic, and endlessly inviting. (id:46156)
501 1029 View St
Victoria, British Columbia
Stylish one-bedroom corner unit with an expansive private terrace! Located in the Jukebox, a quality steel-and-concrete building. This home features an industrial vibe with exposed ductwork and concrete walls. Features include 10 ft. ceilings, hardwood floors, quartz countertops, premium stainless appliances, and in-suite laundry. Enjoy BBQs, and gardening from your spacious terrace. Building amenities include a fully equipped gym and a serene third-floor meditation garden exclusively for residents. Ideally situated in Harris Green on the edge of vibrant downtown Victoria, with an exceptional 98–99 walk score—steps to the Inner Harbour, Beacon Hill Park, restaurants, cafés and shops. Close to bike lanes and bus routes. Includes a secured underground parking stall, storage locker, and allows two pets. Enjoy all the convenience of living at the Jukebox!!! (id:46156)
310 1485 Garnet Rd
Saanich, British Columbia
Rosebank Gardens 55+living. This TOP FLOOR 2BR & 2BA – 875 SQFT bright suite offers: a skylight, full kitchen w/ double sink, spacious living/dining room w/ quiet southward views from the private balcony over gardens & trees, a Master w/ walk through closets to ensuite, a bright South facing 2nd bedroom/den & a 2nd bathroom off front hall. Primary bathroom has a custom walk in tub, installed for $14,500. Rosebank Gardens - providing central/safe & independent living/lifestyle. Rosebank is a 55+ independent living community offering a 3 course meal a day, weekly cleaning and linen service, 24-hour staff, First Alert response, coinless laundry on every floor, lounge and dining areas, an activity room, a guest suite, and beautifully landscaped grounds. Ideally located just a short walk to groceries, the library, and other nearby amenities like University heights. (id:46156)
25 2501 Labieux Rd
Nanaimo, British Columbia
Dogwood Village is in a quiet and peaceful 55+ park and is perfect for retirement or downsizing. Centrally located in the Diver's Lake area and walking distance to Beban Park, shopping, recreation, restaurants and public transit.This 2 bedroom, 2 bathroom double wide mobile home with 15x12 master bedroom situated at the end of home has an ensuite with soaker tub. The main 4pc bathroom is off the large family room. The spacious kitchen has ample cabinets and an eating area with a skylight to let the natural light in.The formal living room has a gas radiant fireplace which is open to the dining room and is great for entertaining. Forced air gas furnace and 8x8 in-suite laundry. Covered carport and patio with attached 8x8 wired workshop and 10x8 garden shed at the rear with several raised garden beds with a low-maintenance landscaped yard.Well managed with an on site manager, pets are welcomed with approval. (id:46156)
421 Hillier Road
Sicamous, British Columbia
Over 600 Ft of Riverfront in Sicamous, BC Welcome to one of the most unique, private, & breathtaking properties in the entire Shuswap. This 2017 TA Structures manufactured home sits on a full cement foundation near where the river meets Shuswap Lake. This is true waterfront living w/ direct access to boating, paddleboarding, fishing, & year-round recreation from your own backyard. Within Sicamous city limits, the property offers the rare combination of peaceful privacy with quick access to shops, restaurants, marinas, trails, parks, & amenities. Inside, the home features a bright open-concept layout with engineered hardwood floors, a spacious kitchen & dining area, high ceilings, & 2 generous bedrooms, each with its own full bath & walk-in shower. The lower level is unfinished, giving you a blank canvas. Outside, there is ample parking & storage for boats, sleds, RVs, trailers, & all the Shuswap toys you could dream of. The zoning offers exciting flexibility with potential uses such as a bed & breakfast, agri-tourism, home-based business, expansion of the home, or multi-generational living. Sicamous continues to grow w/a new medical centre, a newly built daycare facility, & multiple community upgrades, all while remaining just 23 minutes to Salmon Arm & 45 minutes to Revelstoke. Wake up to river views, mountain backdrops, & the tranquility of nature, all while living in a thriving & convenient location. Open to trade - offers considered (id:46156)
3890 176 Street
Surrey, British Columbia
Priced to SELL!! Best priced income acreage in Surrey. Build your dream estate on 4.77 flat acres with 7,400 sq ft of shop space. Generate $10,000+/month rental income. Fully serviced with city water, 600V 3-phase power, natural gas, hydro, cable and 5 grade-loading doors. House has already been demolished. Septic system is installed and active, saving major time and cost. Preload permit for an approx. 5,400 sq ft new home is underway. Flat, fertile A-1 land with low taxes and huge potential for trades, contractors, storage, greenhouse, nursery or hobby farm. Outstanding access minutes to Campbell Heights, Hwy 15, White Rock and the US border. (id:46156)
8518 165a Street
Surrey, British Columbia
Welcome to this beautifully renovated 4-bedroom rancher with a loft, nestled in the heart of desirable Fleetwood, Surrey. This charming home blends comfort with modern upgrades on a quiet, west-facing 8,019 sq. ft. cul-de-sac lot. Enjoy a bright designer kitchen with quartz countertops, gas range, skylights, high-efficiency furnace, central A/C, Low-E windows, hardwood floors, luxurious bathrooms, fresh paint, and more. The main level offers three generously sized bedrooms, with a fourth bedroom in the loft-perfect for teens. Outside features a large fenced backyard and a spacious sundeck with tempered-glass railing. Just a short walk to the upcoming Bakerview SkyTrain station on 166 St, Surrey Sport & Leisure Complex, parks, library, and Frost Road Elementary. Quick possession available. (id:46156)
45883 Berkeley Avenue, Chilliwack Proper West
Chilliwack, British Columbia
Excellent location ... backing Hope River & Park! 1/3 acre, 90 x 143 lot size, great subdivision lot or great holding property or awesome place to raise a family. This rancher/basement is 2500 sq. ft. with 4 beds, 2 baths. Main floor has 2 bedrooms, formal dining & large living room area's while the basement has another 2 bedrooms, huge recroom & laundry ... possibility for in-law suite down. The home has seen many updates over the years from the flooring, trim, kitchen, main floor, bathroom, refinished hardwood floors. The backyard is private & a gardener's dream also has a 14 x 12 storage shed with power. * PREC - Personal Real Estate Corporation (id:46156)
35 6195 168 Street
Surrey, British Columbia
This 6-bedroom, 4-bathroom home offers over 3,300 sq. ft. of living space, complete with 4 parking spots and an EV charger. With wheelchair access and a practical layout, this property is full of potential for families or investors. The main floor includes formal living and dining areas, a family room, and a spacious kitchen. Upstairs, you'll find 4 large bedrooms, while the basement features a 2-bedroom suite with a separate entrance--perfect for extended family or rental income. Located directly across from Cloverdale Athletic Park, you'll have unmatched access to green space, sports facilities, and recreation. Plus, schools, shopping, transit, and major highways are all just minutes away. OPEN HOUSE SAT & SUN 1-3 PM (DEC 13 & 14) (id:46156)
12546 96 Avenue
Surrey, British Columbia
OCP R3 zoning, future of Duplex or Low Rise Building. This lovely log-look 3 Bedroom Rancher offers all the space you need to rest and recharge. Boasting nearly 2000 sq ft of living space, this home has too many features to list! Enjoy your personal Sauna off the Main Bedroom, or relax in the private garden! Like cooking? This home features a built-in outdoor kitchen in a very unique HUGE covered patio space! Like to tinker, or have you just always needed more space? This home has a large workshop to suit your tinkering/storage needs! Lots of mechanical upgrades, including a roof and furnace in 2020.Showings by appointment only - please call for Private showing. (id:46156)
4465 Squilax-Anglemont Road
Scotch Creek, British Columbia
Experience elevated living in this newly renovated, executive 5-bedroom, attached heated double car garage, 6-bath estate perched above Shuswap Lake in beautiful Scotch Creek. Spanning over 7,000 sqft on nearly 12 private acres, this residence offers an incomparable year-round retreat with breathtaking lake views from every room. Interior upgrades include new high-end flooring and paint throughout, new lighting, a designer chef’s kitchen with Sub-Zero refrigeration, Wolf induction cooktop, double Fisher Paykel wall ovens, quartz countertops, an 11' island with storage, and full-size Liebherr wine fridge. The primary bedroom has a large walk-in closet with new built-ins, and a large ensuite. Enjoy the comfort of two geothermal furnaces (one new), two new hot water tanks, multiple living and entertaining zones, and a walk-out level complete with an in-law suite, bar, recreation room, gym, and slate pool table. Outdoor amenities impress with a 20x40 heated pool, tranquil fish pond, expansive covered decks and panoramic views stretching down Shuswap Lake. The property includes a 42x80 storage tent with engineered concrete, power, lighting, and ventilation, plus an RV plug in the driveway. This is a sanctuary surrounded by nature yet close to wineries, golf, hiking, snowmobiling, farm-to-table dining, and vibrant community centres. Perfect for family gatherings, corporate retreats, wellness getaways or peaceful living and just 30-60 mins from major BC cities. (id:46156)
8406 152 Street
Surrey, British Columbia
Explore the future of redevelopment through Fleetwood's Stage 1 Plan. Starting with a baseline 0.25 FAR, the community evolves effortlessly from low-rise to high-rise living, while the vibrant core boasts 0.3 FAR of active commercial space-with potential for greater density. Lively street fronts energize the area, drawing people into a connected urban experience. Ground-level townhomes bring modern urban living to life. Surrey's forward-looking vision ushers in a new chapter: from the bustling Fleetwood Core to the inviting Neighbourhood Commercial districts, every zone is rich with opportunity. Within the Plan Boundary Extension, even a non-conforming duplex offers promise for transformation. For developers and investors alike, this is the moment to help shape Fleetwood's rising skyline. (id:46156)
3341 Watt Road
Kelowna, British Columbia
Luxury & Sophistication at Movala – Experience the pinnacle of modern living in this stunning 1,959 sq ft, 3 bedroom, 2.5 bathroom townhome nestled beside Kelowna’s beloved Gyro Beach. Every detail has been thoughtfully designed, from the herringbone hardwood floors and Hunter Douglas remote blinds to the soaring 9-foot ceilings and expansive outdoor balconies. The gourmet kitchen showcases modern flat chelsea grey cabinetry with brushed nickel hardware, quartz countertops with a waterfall edge island, premium appliance package including an induction cooktop, convection wall oven and a built-in beverage centre including a wine fridge. Bathrooms offer a spa-like retreat with polished porcelain tile showers, heated ensuite floors, elegant undermount sinks, and refined finishes. Enjoy the expansive private 3rd-floor terrace featuring breathtaking lake and mountain views, wired for a hot tub. The home comes with 2 secure parking stalls and a storage locker. Movala offers unmatched resort-style amenities, including a pool, hot tub, cabanas, fire bowls, outdoor dining and BBQs, plus indoor luxuries like a fitness centre, yoga studio, games lounge, library, private dining, work hubs, guest suites, and more. Located in the vibrant South Pandosy neighbourhood, this home offers incredible walkability to restaurants, shops, and all of life’s essentials – the perfect blend of sophistication, functionality, and timeless elegance. (id:46156)
601 Regina Avenue
Kamloops, British Columbia
This warm and updated 4-bedroom, 2-bath level-entry rancher sits on a spacious corner lot and offers bright, comfortable living throughout. The open kitchen and dining area connect to a bonus room and a cozy living room with an electric fireplace insert and large windows that fill the home with natural light. Both bathrooms have been fully renovated, and recent updates include a new furnace circuit board, serviced and updated central A/C, and washer dryer, plus recently updated LED lighting saving energy and electric costs. Outside, enjoy the front and back sundecks, the large resealed driveway in 2024, with RV parking and security lighting, and underground sprinklers in the front yard. The fully fenced backyard oasis awaits you with a hardtop gazebo, established garden beds and wired for a future hot tub. A well-maintained home with smart updates and inviting spaces. Walking distance to transportation, shopping, and Riverstrail. move-in ready and full of comfort. (id:46156)
309 5415 Brydon Crescent
Langley, British Columbia
Welcome to "THE AUDLEY" on Brydon Crescent! This dreamy corner unit backs on to a protected greenbelt that creates serene ambiance. A gorgeous 3 bedroom 2 Bathroom with 2 Parking stalls, High 9ft ceilings throughout with a bright open concept functional floorplan. A very well-thought out corner unit which includes a primary bedroom with a walk-in closet, Modern color scheme with SS appliances, gas stove, quartz countertops, large island with seating, large windows with lots of natural light, soft close doors, also a great outdoor balcony to relax or BBQ on and a convenient in suite laundry. Amenities include a Gym, Yoga room, private courtyard with playground, Fire Pit, as well as a meeting room. Close to schools, transit (Future Sky Train), shopping, and easy access to Highway 1. (id:46156)
23455 8 Avenue
Langley, British Columbia
Discover this magnificent 6.4 acre LAKEFRONT gated estate offers 8,000+ sqft of grand-scale living with exceptional quality and craftsmanship throughout. Open floorpan with vaulted ceilings, Gourmet chef's kitchen with Thermador appliances & spice kitchen. Dramatic floor-to-ceiling windows capture panoramic views of Murchie Lake. Own a large portion of the lake; enjoy boating & jet skis in the summer and ice skating in the winter! Main-floor primary bedroom with luxurious spa ensuite & walk-in closet. Lush tree-lined grounds with gardens, barn & chicken coop. Geothermal heating and AC provide comfort year round. Features 6 beds, 6 baths, 4 fireplaces, gym, sauna, games room, wet bar & wine cellar. Expansive patios, rooftop deck & BBQ terrace for entertaining. Includes a detached 2,200 sqft coach house with 2 more kitchens, 2 beds & 3 baths, perfect as a workshop, guest/in-law suite, or studio. (id:46156)
527 2580 Langdon Street
Abbotsford, British Columbia
"BROWNSTONE" A LUXURY townhouse that rarely comes available for sale. Quality-built home. This home backs onto a beautiful park! MAIN FLOOR: 10'ceilings, hardwood floors, large dream kitchen, with island, eating bar, granite & quartz counters, gas stove. Large dining area, Living room with gas F.P., dry bar area & opens to the ground-level backyard. You'll love the outside living area, great view. UPPER FLOOR; 9' ceilings, 3 bedrooms, Primary BedRm is huge, W/I closet & 5 pc ensuite with heated floors. LOWER LEVEL: Large flex room great for Media, office, fitness or 4th bedroom. Central A/C, gas fireplace, B/I vacuum, security, 40-year roof, and guest parking. Meticulously maintained gated complex. Walking distance to grocery stores, malls, recreation, and only minutes to all the amenities (id:46156)
1314 13350 Central Avenue
Surrey, British Columbia
Welcome to the "One Central". This beautiful 2beds & 2baths unit with wonderful view. The building has full amenities- Roof Top BBQ, recreation room, party room, and gym. Also includes Business & Learning centre, Party room. Walking distance reach to the skytrain station, Shopping mall, SFU and more. MUST SEE!!! Open house: Sat, Dec 6th, 2-4pm (id:46156)
50 15688 28 Avenue
Surrey, British Columbia
SAKURA ! Welcome to this stunning 1,897 sqft townhouse with 4 bedrooms and 4 bathrooms. Open-concept on Main floor ,oversize living room with beautiful Built-in fireplace; gourmet kitchens with large island; good sized dining area. A huge master bdrm & 2 generously sized bedrooms and laundry are located on the upper floor. Primary bdrm comfortably fits a king bed and with 11' height ceiling, W/I closet and ensuite. One sizable bedroom with en-suite bathroom on the lower floor. This modern luxury unit also features side by side garage; A/C ; H/W on Demand. central location in popular Grandview neighborhood! steps to restaurants, shopping, entertainment, groceries and easy access to Highway. This tasteful townhome is a rare find! open house Dec. 6th (SAT. 2-4pm) (id:46156)
1 49011 Sheldon Road, Chilliwack River Valley
Chilliwack, British Columbia
Peace and Serenity is at your doorstep, this one checks off all the boxes. Location is great with World Class Fishing on the Chilliwack River but only 10 minutes from schools and all levels of shopping. Close to all outdoor activities and hot spots like Chilliwack Lake and Cultus Lake, Quad trails, and endless hiking trails! This very private 0.41 of an acre comes with 50' x 18' Detached Shop (200 amp service) The 1712 sqft de-registered modular home has a newer torch-on roof, 3 Bedrooms, Newer Laminate floors and Gas FP, needs some TLC to bring it back to a nice family home, Covered back patio. Tons of parking. Bring the family and the toys (id:46156)
9093 Buchanan Place
Surrey, British Columbia
Custom built luxury home with 10 bedrooms and 9 bathroom on a big 7576 sqft. lot. Beautiful kitchen and spice kitchen. Very open concept. Upstairs 5 bedrooms and 4 bathrooms and big loft. Den & guest room with walk in closet and full ensuite on the main. 2+2 bedroom unauthorized suites. Rented and theatre room in the basement. Covered Sundeck. High end kitchen aid appliances. Close to schools & bus route. (id:46156)
514 Hawes Court
Kelowna, British Columbia
SPECTACULAR 1.4 ACRE MISSION OASIS! Nestled in the desired Upper Mission neighbourhood, this impressive Rancher offers complete privacy and overlooks the oversized salt water pool with partial lake views. The gated entrance welcomes you on to the luxurious grounds with its natural setting and ample parking. A fully finished 4 car “Man Cave” garage has all the bells and whistles, incl. high ceilings, 2 overhead doors and is professionally heated. Take in the treed surroundings as you make your way to the welcoming front entrance. The home offers a spacious main floor plan with 4 oversized bedrooms and 2 updated bathrooms. With its multiple cooking areas and large sit up island, the warm open kitchen space becomes a chef’s dream. The welcoming bright front room features a centerpiece stone fireplace and oversized windows to allow in the sun and showcase the yard. Make your way through the patio doors to the centerpiece of the property and relax on the pool side patio to “get away from it all”. The new bright basement offers high ceilings and a potential to create more living spaces. Don’t miss out on this modern Rancher nestled on a picture pretty lot! Offers 200 AMP service. Pool has newer line, heater, and pump. Newer furnace, roof and triple glazed windows. CALL TODAY! (id:46156)
2328 Yellow Point Rd
Nanaimo, British Columbia
Discover an exceptional 7.5-acre opportunity in the coveted Yellow Point area; private, peaceful, and rich with possibility. This welcoming three-bedroom, two-bath home offers relaxed rural living, complemented by a newer heat pump and furnace for year-round comfort. A spacious double garage/shop provides ample room for projects, storage, or future ideas. Whether you envision a hobby farm, expansion, or simply a serene retreat, this property delivers the space and setting to bring your plans to life. Acreages of this quality and location are rarely available. An irresistible offering in a highly desirable community. Book your showing today. (id:46156)
401 15137 33 Avenue
Surrey, British Columbia
Welcome to Prescott Commons in Harvard Gardens built by the award winning Polygon Homes. This oversized, top floor 2 bed, 2 bath features 9ft ceilings, North facing views over interior gardens, and premium finishes; a gas range, SS appliances and engineered stone counters. Enjoy maximum privacy as one side has no adjacent unit! Includes 2 dedicated parking stalls and a 4th-level conference room. Exclusive access to the 9,000 sq/ft Rowing Club amenities: outdoor heated pool, hot tub, basketball court, gym, media room, games room, library, and guest suites. Excellent neighbourhood and exceptional value! (id:46156)
5564 238 Street
Langley, British Columbia
Acreage, lifestyle, and potential - this Salmon River gem has it all. Set on a flat, fully usable 1+ acre (no creek, not ALR), this updated 3BR rancher offers space to grow. Features include a heated 19x26 shop with 11.5x19.5 storage room, auto-gated second driveway, ample parking, two bonus rooms, central vac, and a 2-year-old insulated furnace/A/C. Outside: gas-plumbed patio, two sheds, full security system, and sought-after SR-1 zoning. Catchments: Peterson Rd Elem & D.W. Poppy Sec. Minutes to Murrayville amenities. Bonus: neighbouring property also for sale - ideal for multi-gen living or investment. (id:46156)
21293 96 Avenue
Langley, British Columbia
Beautiful 2466 sq ft farm style home and 7056 sq ft barn located on 19.78 acres holding within Northwest Langleys "special study area" for future inclusion in the Walnut Grove Community Plan. Premium long-term land bank in a rapidly evolving 96 Ave surrounded by homes, services and major transportation links. Ideal for investors, builders or holding property. All future development potential to be confirmed by the Township of Langley and Metro Regional District by Buyer (id:46156)



