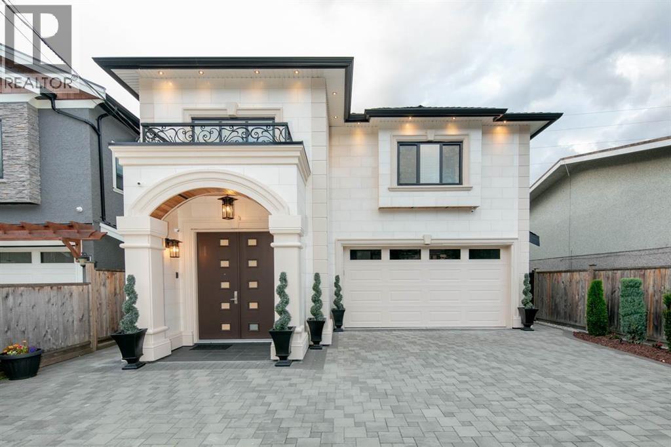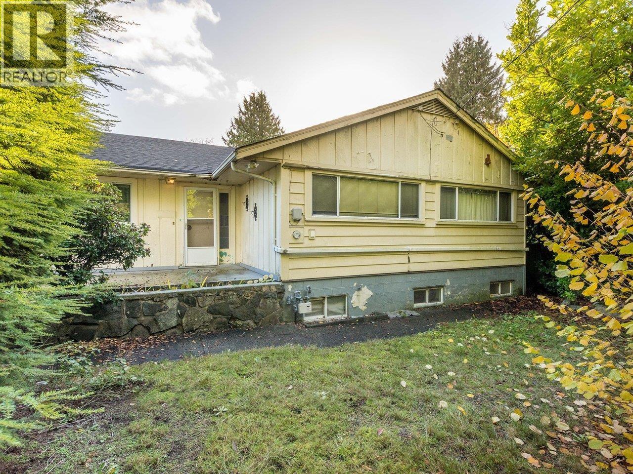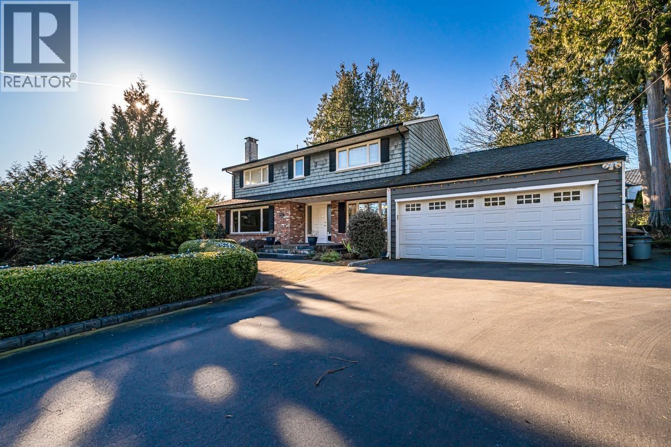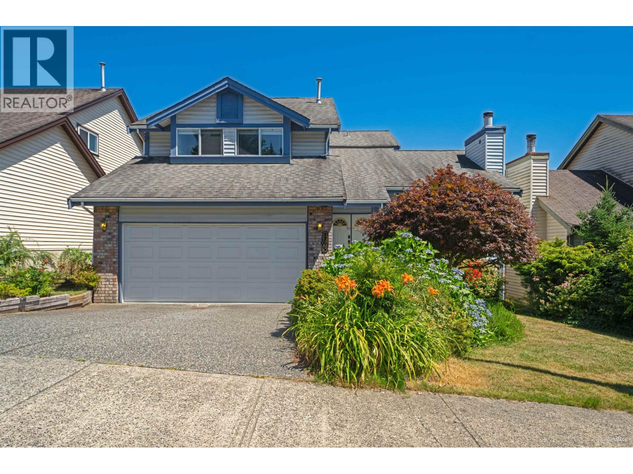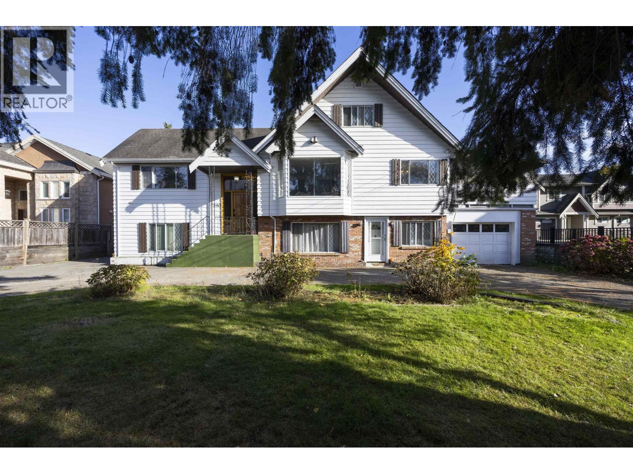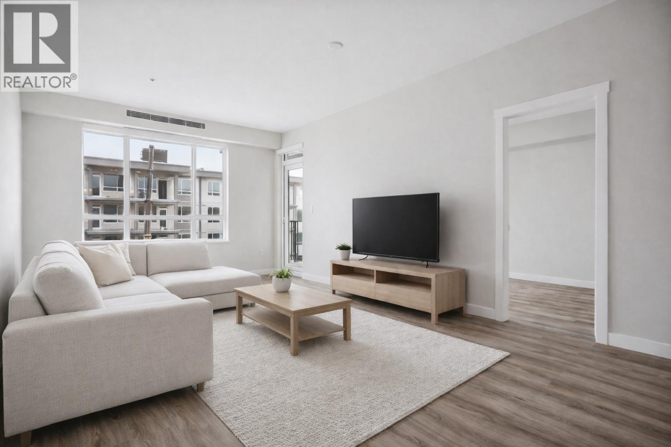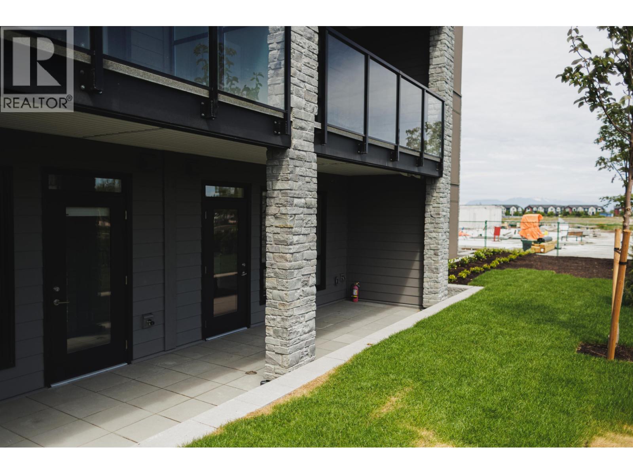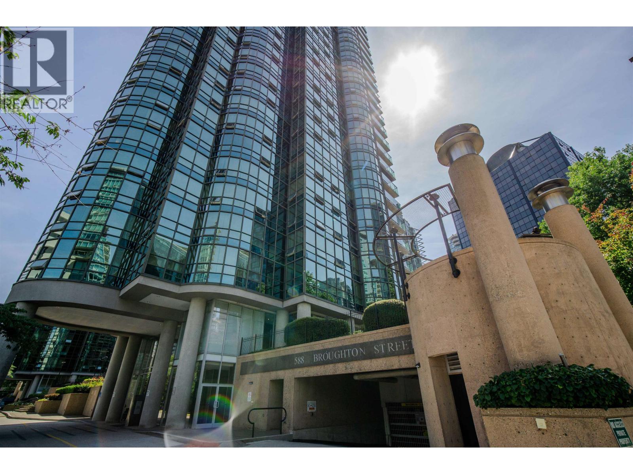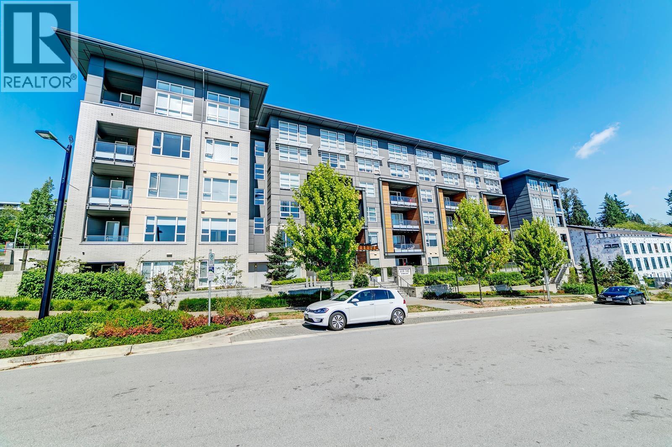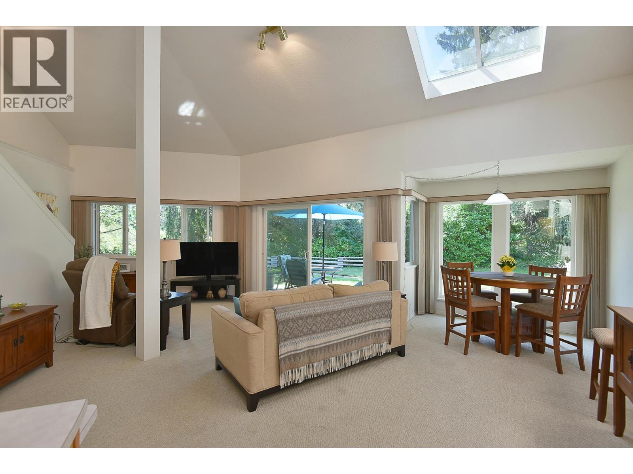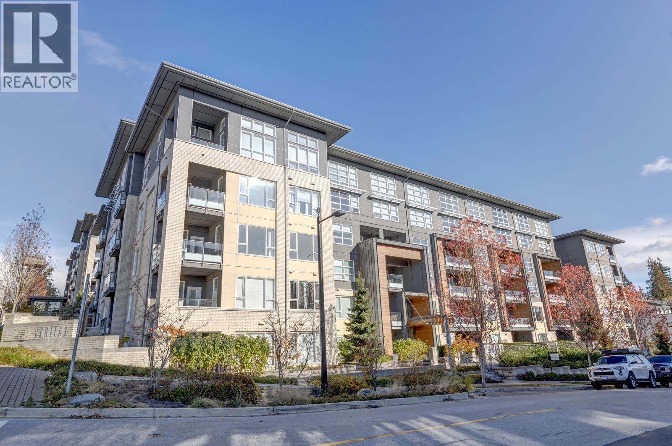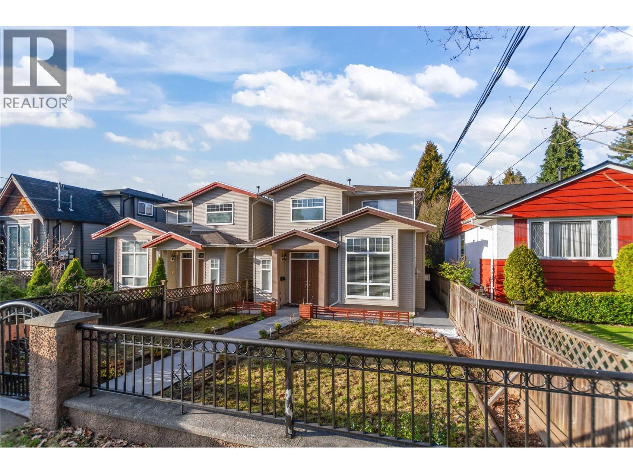10297 Bird Road
Richmond, British Columbia
Custom-designed and built luxurious 7-bedroom, 6-bathroom Family Home residence in a central location with easy access to shopping, schools, Bus, SkyTrain, and major Bridges and the Tunnel for unmatched convenience. The upper level offers 4 spacious bedrooms, while the lower level includes a 1-bedroom legal suite plus an additional 2-bedroom suite for owners. A double garage with an electric gate and a fully fenced and landscaped backyard. Enjoy summer BBQ on a fully covered second-floor sundeck with mountain, greenbelt views, House features HRV & A/C, security system plus camera system for peace of mind. Ideal home for growing family with room for everyone. Must see to appreciate home. (id:46156)
840 Rochester Avenue
Coquitlam, British Columbia
Massive 12,920 square foot, R1 Zoning, in the high profile neighbourhood of West Coquitlam. Laneway homes can be built with R1 zoning, which are areas designated for single-detached or duplex homes with a back lane and allows up to 4 units on a single large lot. This tear down home is located 4 blocks from the Vancouver Golf Club & 1 Block from Lord Baden Powell Elementary, also located in the catchment of Centennial Senior Secondary & Como Lake Middle. Super short drive over to Lougheed Mall & Skytrain, don't forget all the other businesses and services located in the area on Austin, Como Lake and in nearby Maillardville. Gently sloping lot from top to bottom could allow ground entry on main from the street & walkout basement in the rear. Home in serious disrepair, SOLD AS IS, WHERE IS. (id:46156)
4032 Ripple Road
West Vancouver, British Columbia
Welcome to a stunning 3,200 sqft home in Bayridge with ocean views from Point Grey to Vancouver Island. The property sits on an oversized 13,504 sqft lot, boasting a level entry and no power lines obstructing the view. The main level features a living room, family room, kitchen with a large island, and an eating room with access to a deck and beautiful backyard. Upstairs, you'll find four bedrooms, and the lower level offers a bright multifunctional room. Located in the top-rated West Bay and Rockridge High School catchments, this property is perfect for investment or living. Don't miss out on seeing it for yourself! DON'T WALK ON THE PROPERTY WITHOUT NOTICE! PLEASE MAKE APPOINTMENT FOR ANY VIEWING. (id:46156)
1295 Daimler Street
Coquitlam, British Columbia
The well kept house in family-oriented Canyon Spring community boasts with 2,580 sqft comfortable and quiet living space. Updated kitchen with quartz countertops. Hardwood/laminated flooring. The master bedroom with a high ceiling and renovated bathroom making an attractive impression. Bay windows in another two bedrooms. A large rec room and 4th bedroom for family leisure and WFH option. It also easily convert into a one-bedroom suite with a separate entrance. Bonus a 500 sqft crawl space for storage. Newer high-efficiency furnace. The backyard surrounding flowers and mature trees is a tranquil retreat. Located just a 10-15 mins walking to Coquitlam Centre shopping mall, top schools (Walton Elem, Pinetree Sec, Douglas College), SkyTrain station, Lafarge lake and town park, Rec Centre. (id:46156)
7540 No. 2 Road
Richmond, British Columbia
Investor & Builder Alert! Rare opportunity to own a large 10,980 square ft lot (85.8 ft frontage) in central Richmond with huge future development potential-possible 6-8 townhouse units (verify with City). The home offers plenty of space and mortgage helper income, including a rented 2-bedroom suite with separate entrance and another vacanted 1-bedroom suite with separate entrance. Upper level has 3 bedrooms, spacious living/dining areas, and a huge covered deck. Circular driveway, big workshops, and two garages (one attacehd with house, the other on the back yard). Located in Blundell Elementary and Richmond Secondary (IB Program) catchments, near shopping, parks, and transit. Live in, rent out, or redevelop - endless options on this prime lot! (id:46156)
327 23200 Gilley Road
Richmond, British Columbia
HAMILTON VILLAGE by reputable developer ORIS! Rarely available 850 SF 2 BED 2 BATH with functional floorplan, 9' CEILINGS, laminate flooring throughout and AC included - open, airy living perfect for everyday comfort. Open-concept kitchen with gas stove & ample cabinetry/counter space for all your cooking needs. Bright living area flows to a large fully covered balcony with gas hook-up, ideal for BBQs, entertaining or relaxation. Bedrooms are spacious and well-appointed & spa-like ensuite. 2 PARKING & LOCKER. PRIME LOCATION: STEPS to Hamilton Community Centre, Richmond, Van, Bby, New West, Surrey & more! Easy access to transit, SkyTrain, HWY 91, new Costco Business Centre, Queensborough retail & dining, parks, schools + everyday amenities. Exceptional opportunity in a vibrant, connected community! (id:46156)
107 1942 Starling Drive
Tsawwassen, British Columbia
Welcome to the Condominium Collection at West Coast Estates in sunny Tsawwassen. This bright corner 2 bedroom + den, 2 bathroom home offers 786 sq.ft. of thoughtfully designed living space with an efficient, open-concept floor plan. The interiors reflect a modern, West Coast sensibility-light, airy, and calm-designed to bring the outdoors in. Large windows and direct patio access create a seamless connection to the exterior, perfect for everyday living and entertaining. The kitchen features quartz countertops, tiled backsplash, and Whirlpool stainless steel appliances. Enjoy the rare bonus of a spacious patio with an adjoining grassy area, ideal for families, pets, or simply relaxing outdoors. Dog owner? This home is perfect-no size restrictions. Includes 2 parking stall. An excellent opportunity for both first time home buyers to be near the beach and shopping. (id:46156)
302 588 Broughton Street
Vancouver, British Columbia
Priced for sale!!! Deluxe living in Coal Harbour does not have to be expensive. This 2 bedroom plus den unit at Harbourside Park is so close to Stanley park, shopping and dining. It offers floor to ceiling window with great view. Building is well maintained and secured. It has all the amenities you will need. You really need to see it in person. Hurry up for an appointment. Open house 1-3pm Jan 25 Sun (id:46156)
518 9877 University Crescent
Burnaby, British Columbia
Veritas by Polygon! This Rarely available PENTHOUSE unit has DOUBLE HEIGHT ceiling in the living room. Spacious kitchen with Quartz Countertops and S/S Appliances. Cozy bedroom and office. West facing balcony with Nice View! Comes with 1 parking 1 locker. (id:46156)
11 5761 Wharf Avenue
Sechelt, British Columbia
Backing onto a tranquil duck pond, this rare 2,062 sqft townhome blends nature, privacy with a spacious layout. The large south facing patio flows into a bright, open floor plan filled with natural light from vaulted ceilings, skylights and expansive windows. With four bedrooms including two on the main floor, two bathrooms, new kitchen appliances and a single car garage, this is a spacious, stylish and functional home. Just steps to kayak rentals, Porpoise Bay´s government wharf, restaurants, the seaplane launch and all of the amenities downtown. (id:46156)
201 9877 University Crescent
Burnaby, British Columbia
VERITAS by Polygon! This one of a kind Bachelor suite is very SPACIOUS. Large windows, Stainless Steel Appliances, Quartz Countertops, Full size washer/dryer. Well kept! Comes with 1 parking 1 locker. Building facilities including Gym, Lounge, Planters, Visitor Parking! Great starter home! (id:46156)
7751 Rosewood Street
Burnaby, British Columbia
A very well kept side by side duplex with a single garage + 1 covered parking pad, back of house has a wood deck with a roof top cover and a enclosed balcony upstairs, There is a separate1 bedroom suite with separate entry. The living room has high vaulted ceilings and the rest of the main floor has 9 foot ceilings, 3 zone hot water heating thru the floors, kitchen has Island with tile floors, dishwasher new 2025 and family room has laminate floors in 2010. Close to Edmonds Community Centre with Indoor pool, Gym, basketball courts, kids playground, Rosemary Brown 2 ice rinks, close to Highgate Shopping Mall, and a short bus ride to Edmonds SkyTrain station. Open House Sat Jan 24, from 2-4 pm (id:46156)


