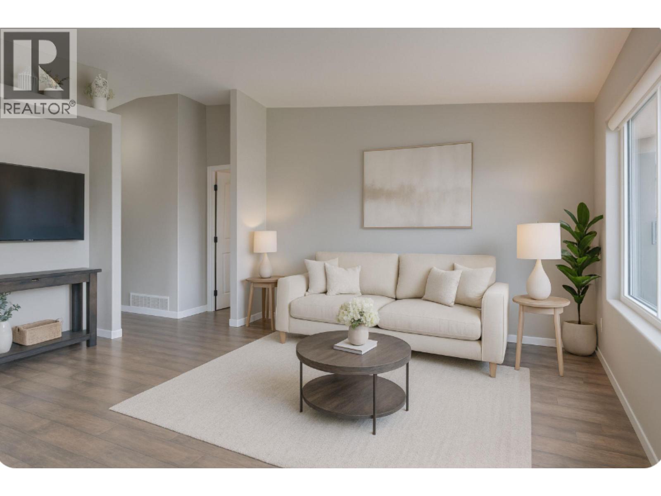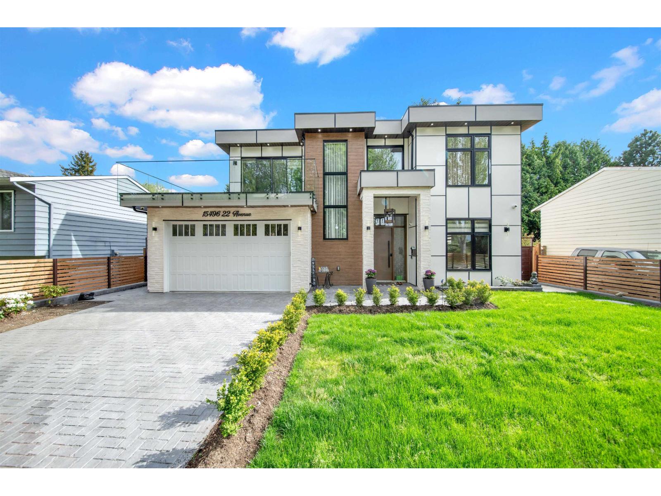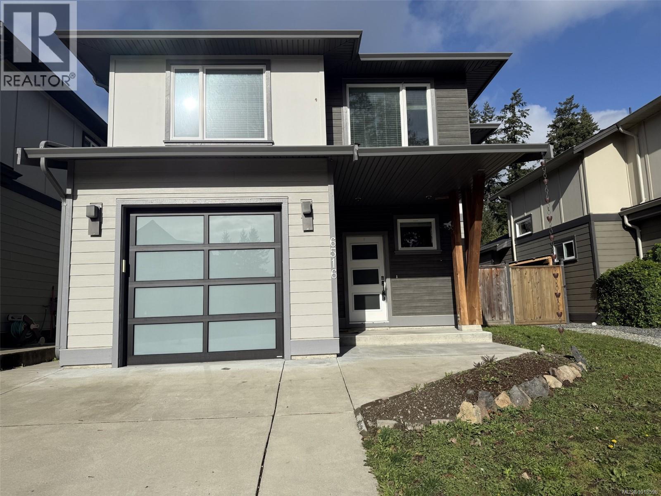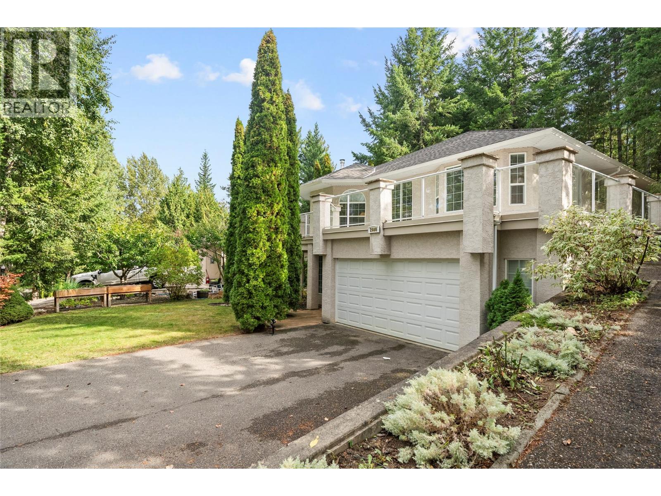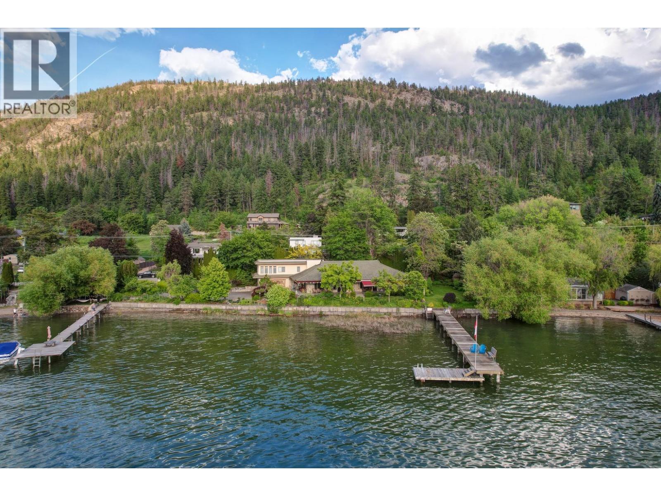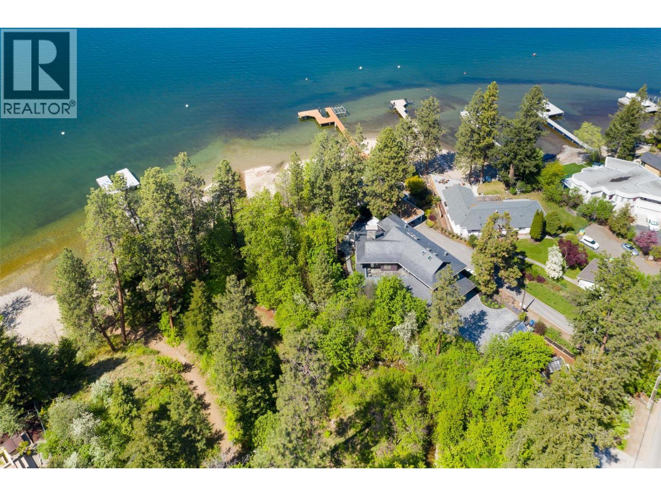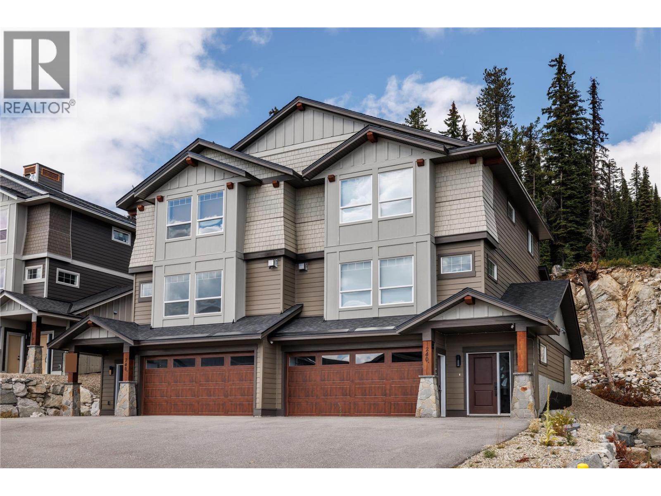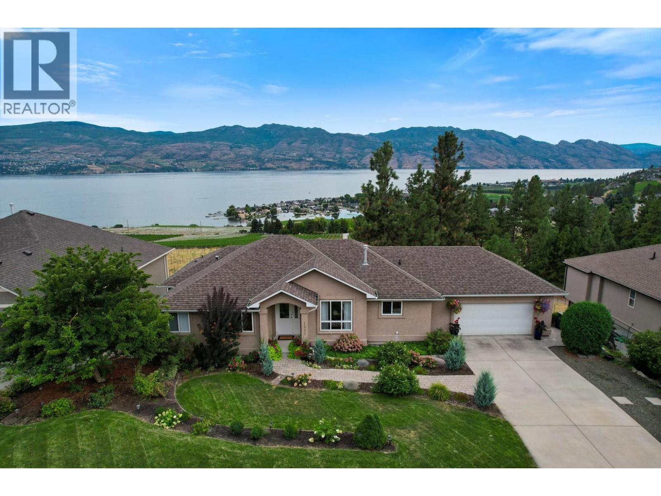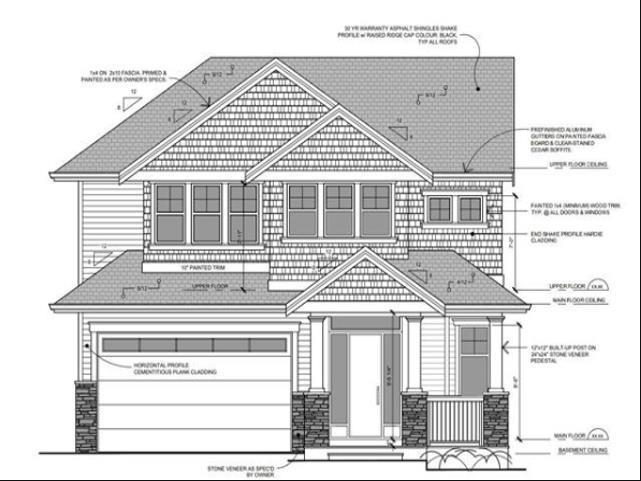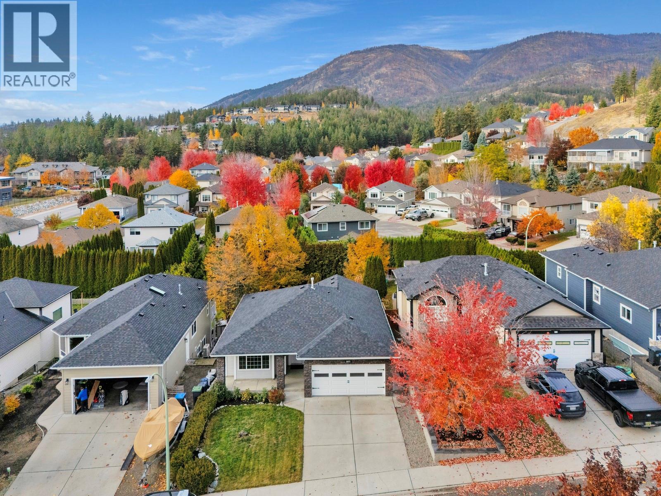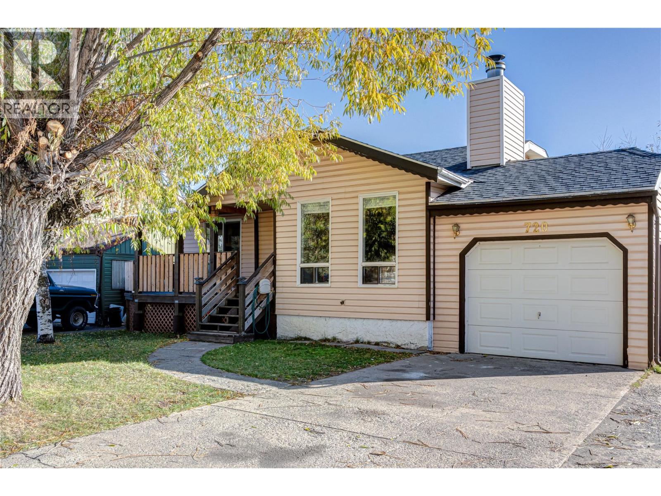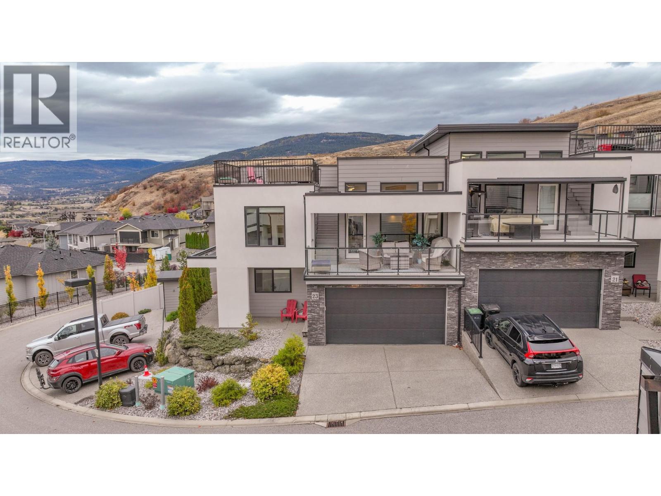4700 Bella Vista Road Unit# 4
Vernon, British Columbia
RARE WALKOUT RANCHER ALERT! All the perks of a detached home, none of the yardwork headaches. Perfect for families (kids get their own downstairs domain), couples craving main-floor living, or anyone wanting space without the hassle. This END-unit townhome is a unicorn -one of only four in a quiet, beautifully kept enclave on Bella Vista Road. Inside: engineered hardwood, quartz counters, custom cabinetry, stainless appliances, fresh paint, and a newer hot water tank. Translation: the upgrades are done, just move in and enjoy. The main floor is bright, vaulted, and open-concept, with windows that flood the space with natural light. The kitchen has room to actually cook (and gather) — ideal for entertaining or everyday life. The primary suite is tucked away for privacy with its own ensuite retreat. Downstairs? The wow-factor: a HUGE rec room (pool table, theater, kids’ crash pad), a third bedroom (easy fourth if needed), another full bath, and walkout access to the fenced yard. Dog-friendly, kid-approved. Extras: single-car garage, tons of storage, low-maintenance outdoor space, and a location that nails it - 5 minutes to downtown, 8 to Okanagan Lake, 35 to SilverStar. Updated, private, move-in ready… the perfect balance of lifestyle and convenience. (id:46156)
15496 22 Avenue
Surrey, British Columbia
This custom built luxury residence is located at one of the best neighbourhoods in South Surrey This beautiful home offers high quality construction , Air-conditioning, h vac system ,radiant heat very high end appliances, built-in microwave, oven, coffee maker, with huge work kitchen with appliances, Spacious family room, outdoor cover patio rough-in done for outdoor kitchen as well ,Roof-top wrapped around patio, hide & hose vacuum. **1 bedroom side suite with personal laundry for extra rental income also comes with garden suite potential all roughin are done to make second suit ** . Stamped driveway. Few Minutes to US Border,Morgan crossing, Grandview corners, elementary School,PeaceArch Hospital & White-Rock & Crescent Beach.***OPEN HOUSE ON NOVEMBER 15 TH 2:00PM TO 4:00PM*** (id:46156)
6516 Arranwood Dr
Sooke, British Columbia
Location, Location, Location...Welcome to Woodland Creek, recognized as one of Sooke's most livable neighborhoods! Built in 2017, this 3 bed, 3 bath plus den home offers over 1800 sqft of living space, a spacious fenced backyard, storage, and is the perfect family home. A well executed floor-plan that accommodates today's lifestyle with a family friendly open design. Upstairs has a large master with a walk in closet and ensuite with double sinks, 2 more bedrooms and a good sized main bath with a large closet for storage. (id:46156)
2660 Crestview Place
Blind Bay, British Columbia
2660 Crestview Place in Blind Bay — a wonderful home in the Bay, close to the golf course and amenities including the lake, yet tucked away off the beaten path. You’ve got a great little quiet cul-de-sac home in a great neighbourhood. A brand new roof was installed in 2025. This well-maintained home, built in approximately 2000, features 3 bedrooms, a den, and 3 baths, plus a double garage and ample storage. The kitchen offers plenty of cupboards and a great little breakfast nook, plus a formal dining area too. A great family-sized home within walking distance to the school bus stop as well. Check out the 3D tour and video. Contact your agent to book a showing today. All measurements taken by Matterport. (id:46156)
8809 Okanagan Landing Road
Vernon, British Columbia
A rare opportunity to own a custom gated waterfront estate on 0.70 acres of Okanagan Lake shoreline. Offering over 3,900 sq. ft. of living space and 270 ft lake frontage. This exceptional 4-bed, 4-bath residence is designed for seamless indoor-outdoor living, breathtaking views, and absolute privacy. Inspired by Feng Shui design principles, balance and harmony flow through every space. As you enter the home, expansive lake views draw you into the main level. The living room, formal dining room, family room, and primary suite are all perfectly positioned to maximize the stunning waterfront setting. High18-ft ceilings with skylights flood the space with natural light, while a gas fireplace adds warmth and sophistication. The gourmet kitchen is a chef’s dream, boasting custom Brazilian granite, premium stainless-steel appliances—including a Viking commercial-grade range, dual KitchenAid wall ovens, and an Ultraline gas cooktop—and a spacious breakfast nook leading to a sunlit solarium. An outdoor kitchen with a sink, BBQ, and gas wok cooktop makes al fresco dining effortless. The main-level primary suite is a true retreat, featuring a luxurious 6-piece ensuite and a walk-in closet. Upstairs, 2 additional beds, 2 baths, and a flexible space offer versatility for a home office or guest quarters. This ultra-private estate is framed by 100 mature cedars. Private dock at the water’s edge for taking advantage of lakefront living. (id:46156)
5308 Lakeshore Road
Kelowna, British Columbia
Tranquil Waterfront and Creekside Retreat. This gorgeous custom home is situated on a private 1.22 acre property along the shores of Okanagan Lake and offers 185 feet of water frontage. Lebanon Creek borders the property to the south. Designed by Architect Everest Lap and interior design by Ines Hanl this home is an energy efficient oasis ""connecting back to the earth."" Meticulous attention to detail and design is found throughout the over 4,600 sq ft residence with every room taking full advantage of the lake and forest views, bringing the outdoors in. Exterior has been finished with Kettle Valley granite and incorporates seamlessly into the surroundings. Natural materials span the home with custom rock and tile work, rich wood cabinetry, and beautiful walnut floors. Upon entry you'll notice the soaring 29 ft. ceilings in the kitchen creating a grand space for hosting and entertaining. The high-end kitchen features a curved island, custom Sycamore and Walnut veneer wood cabinets with professional appliances that will delight any chef. Living room was designed to hold a grand piano with a panel of 5 windows that accordion to the patio to allow for an unparalleled indoor to outdoor living experience. Backyard offers a swim spa and hot tub that are both privately nestled into the landscape. Well-designed and constructed wharf system at the beautiful expansive shoreline. For those seeking a tranquil retreat with seamless access to the waterfront this is the ideal property (id:46156)
240a Grizzly Ridge Trail
Big White, British Columbia
This professionally designed semi-attached home with mountain views at Big White boasts four well-appointed bedrooms and four bathrooms and over 1900 square feet of living space, ideal for family gatherings and entertainment. Enjoy the convenience of ski in/ski out access from the nearby Serwa ski run and a short walk to all Village amenities. The main level features a gourmet-inspired kitchen with granite countertops, a gas range, wine fridge, stainless steel appliances, along with a spacious dining area. A cozy living area with an impressive floor to ceiling gas fireplace provides a warm ambiance & offers views of the Monashees. The covered private deck has space and hook-ups for a hot tub, as well as additional room for lounging & BBQ. On the upper floor, discover the primary suite with a walk-in closet and ensuite bathroom with heated floors, alongside two large bedrooms & full bath with heated floors for quiet separation from guests. The ground floor hosts a double car garage with ample storage, hallway with heated floors to an extra room, and a full bathroom also with heated floors—perfect for guests or kids. With no rental restrictions, this property comes fully furnished and is ready for immediate possession. Similar properties in the area have generated rental revenues ranging from $60,000 to $85,000. Plenty of room for guests with a four car driveway where shovelling is all taken care of. Exempt from Foreign Buyer Ban, Foreign buyers tax, speculation tax, empty home tax, and short term rental ban. (id:46156)
1395 Gregory Road
West Kelowna, British Columbia
Framed by vineyards and panoramic lake views, this timeless walkout rancher offers a rare chance to experience the Okanagan lifestyle at its finest. Backing onto protected vineyard land, this home offers sweeping views of Okanagan Lake, Green Bay Landing, the valley, and surrounding mountains from both levels of the home. Immaculately maintained and set on a beautifully landscaped lot, the residence features 5 bedrooms and 3 bathrooms across two levels. The main floor offers hardwood, tray ceilings, and expansive windows that showcase the scenery. The kitchen is equipped with shaker-style cabinetry, quartz countertops, a raised breakfast bar, and direct access to a covered deck with glass railings and gas hookup, perfect for dining while enjoying the view. The primary suite includes deck access, a walk-in closet, and a 5-piece ensuite with soaker tub overlooking the lake. The lower-level is complete with 3 bedrooms, a spacious rec room, and access to a tiered outdoor retreat with a hot tub, fire table, and serene seating areas nestled into the natural landscape. Additional features include a double garage, boat parking, and thoughtful upgrades throughout including new Lennox furnace and heat pump July 2025 . Fantastic location just minutes to wineries, beaches & hiking. Vineyard behind home to be replanted. (id:46156)
Lt.591 Stephen Leacock Drive
Abbotsford, British Columbia
NOW is your chance to build your future in the desirable neighbourhood of Auguston! This flat almost 4,000 sq ft (approximately 3,900 sq ft) RS3-zoned lot comes with BOTH the land AND a brand-new 2-storey home, scheduled for Spring/Summer 2026 completion. Just steps from Auguston Traditional Elementary, many parks and peaceful walking trails, this property blends modern comfort with community charm. (Specs are approximate; renderings still to be finalized) (id:46156)
2077 Rosefield Drive
West Kelowna, British Columbia
Welcome to 2077 Rosefield Dr., a home that checks all the family boxes - and then some. Perfectly positioned within walking distance to Mar Jok Elementary, this 3-bedroom plus den, 3-bath gem offers the kind of everyday convenience busy families dream about. Inside, an open and functional layout creates a natural flow between gathering spaces, while a walk-out basement complete with a wet bar makes entertaining effortless. The double garage keeps vehicles and gear out of the weather, and the private landscaped yard (complete with a hot tub and a brand new fence) invites you to unwind at the end of the day. Thoughtfully maintained and completely move-in ready, this home delivers excellent value in a neighborhood where properties like this rarely come up. Worried about big ticket items? Don’t be - the roof, furnace, hot water tank, and heat pump have all been updated in the last 5 years! Quiet streets, nearby trails, and a strong sense of community make this an unbeatable place to put down roots. Come see why families love calling this area home. (id:46156)
720 Balmer Crescent
Elkford, British Columbia
Welcome to 720 Balmer Drive — a well-maintained 4-level split offering exceptional space, flexibility, and comfort with 5 bedrooms and 3 full bathrooms. The main level features an updated, spacious kitchen with modern white cabinetry, glass-front accents, stainless steel appliances, and a stylish tile backsplash. Sliding glass doors open to the front deck, perfect for enjoying morning coffee or evening sunsets. The adjoining living room is bright and inviting, showcasing floor-to-ceiling windows and a decorative rock fireplace, with plenty of room for dining and entertaining. Just a few steps down, the primary suite includes a large walk-in closet and a beautifully updated ensuite with a glass-enclosed shower and designer tilework. Two additional bedrooms on this level offer versatility for a home office, nursery, or hobby space. The third level provides a massive family and recreation room—ideal for gatherings or relaxing movie nights—along with a large utility room offering excellent storage and secondary fridge/freezer space. The basement level features a walkout entrance, two additional bedrooms, a full bathroom with tiled tub/shower combo, and a dedicated laundry area—perfect for guests, teens, or separate workspace needs. Outside, the fenced yard offers mature trees, a covered patio, and room to garden, play, or simply unwind. A single attached garage adds convenience and completes this appealing package. Located in a sought-after Elkford neighbourhood, close to schools, parks, trails, and everyday amenities, this home delivers a rare combination of space, functionality, and true mountain-town living. (id:46156)
900 Mt. Ida Drive Unit# 23
Vernon, British Columbia
Located in the highly sought-after area of Middleton Mountain, this stunning townhome offers the unobstructed valley and mountain views you’ve been dreaming of — right from your private rooftop patio! Step inside to find high ceilings and spacious, light-filled rooms that create an inviting and open atmosphere. The well-appointed kitchen features plenty of counter space, stainless steel appliances, a gas range, and an eat-up island — perfect for cooking and entertaining. The adjoining dining and living areas flow seamlessly together, providing ample room to relax or host guests. The main level includes a generous primary bedroom with a large ensuite, a second bedroom, and a full 4-piece bath. Downstairs, the entry-level basement offers an additional bedroom, a full bathroom, and a spacious recreation or entertainment room. Enjoy a double garage with high ceilings, an added workshop area, and convenient laundry just off the garage entry. Additional under-stair storage ensures you’ll never run out of space. Visitor parking is located conveniently beside your driveway for guests. Whether you’re looking to upsize, downsize, or find your “just right” home — this property checks all the boxes. (id:46156)


