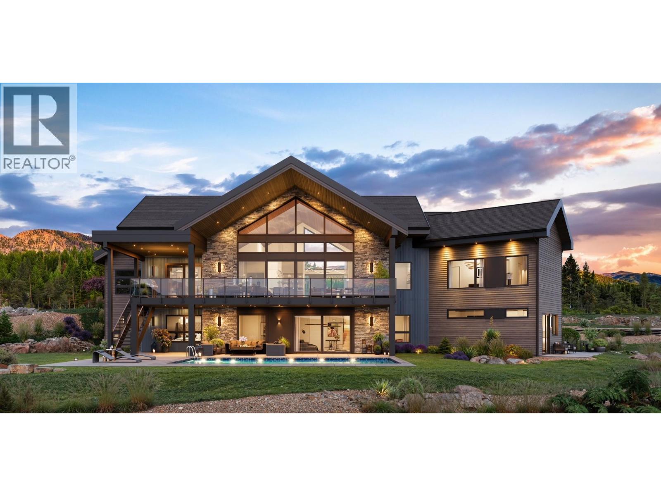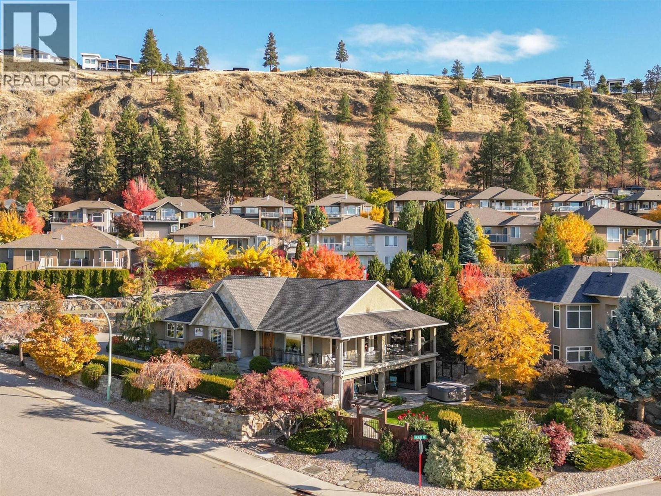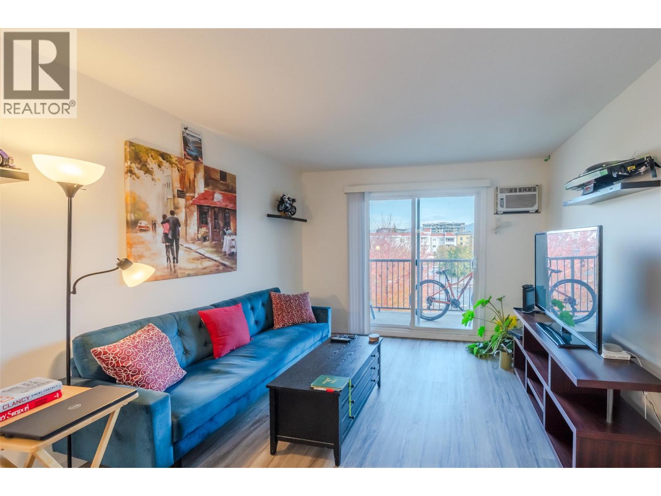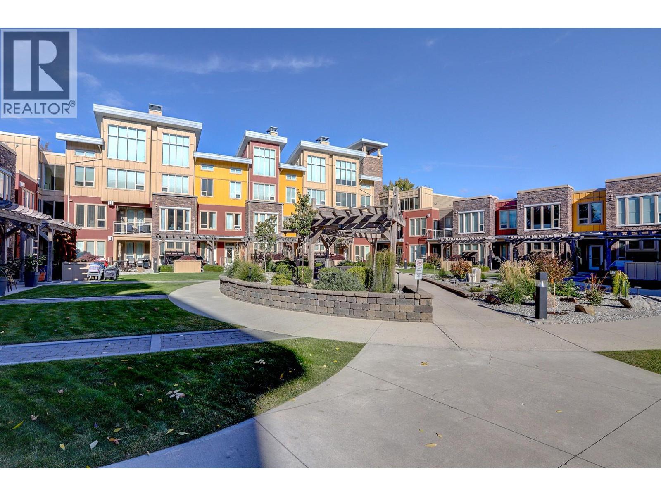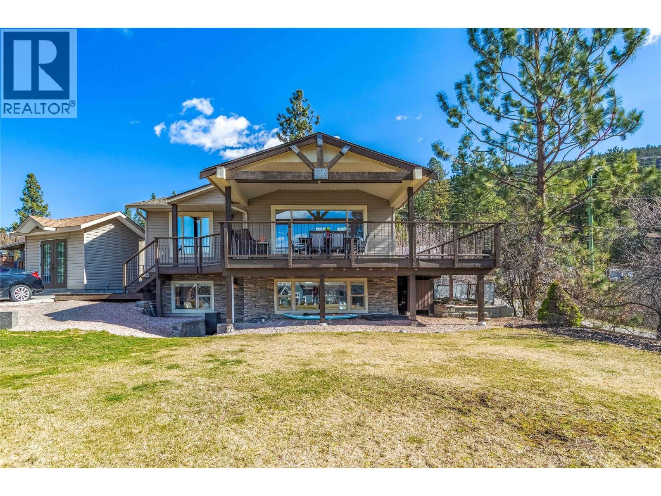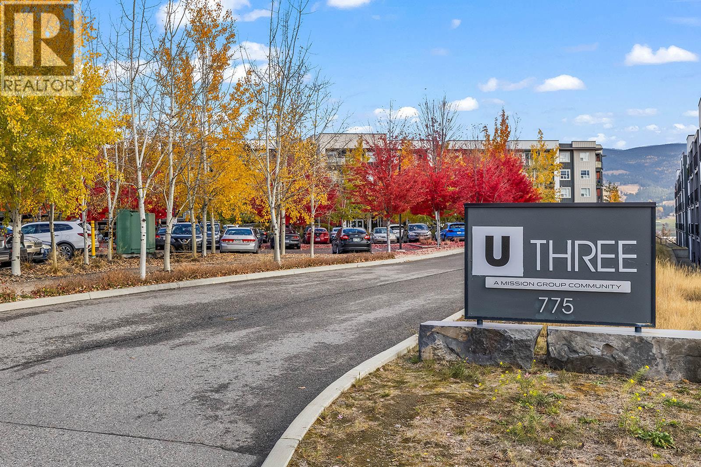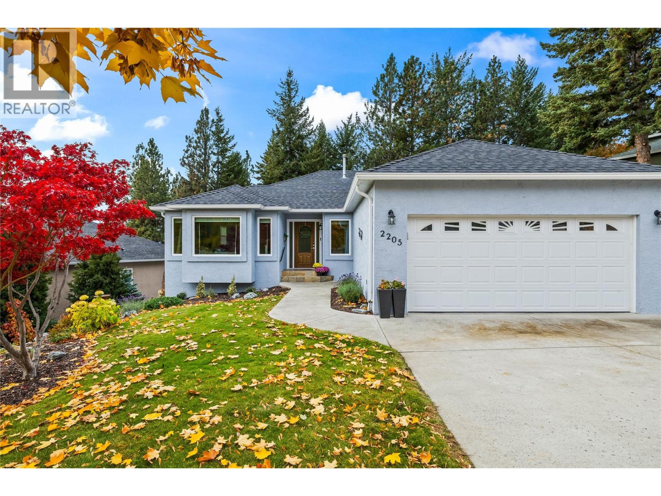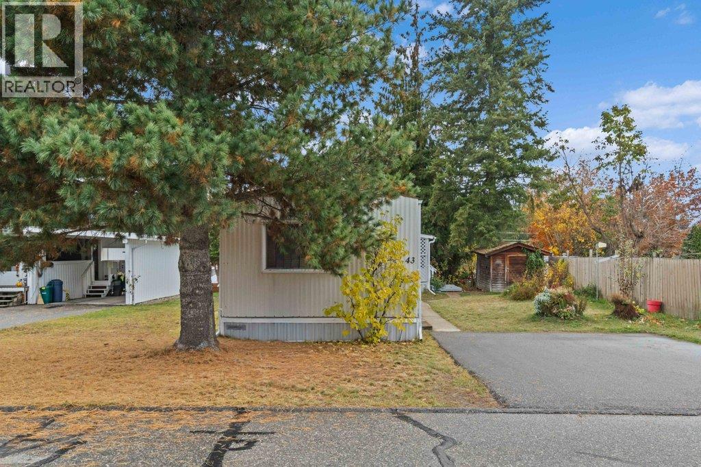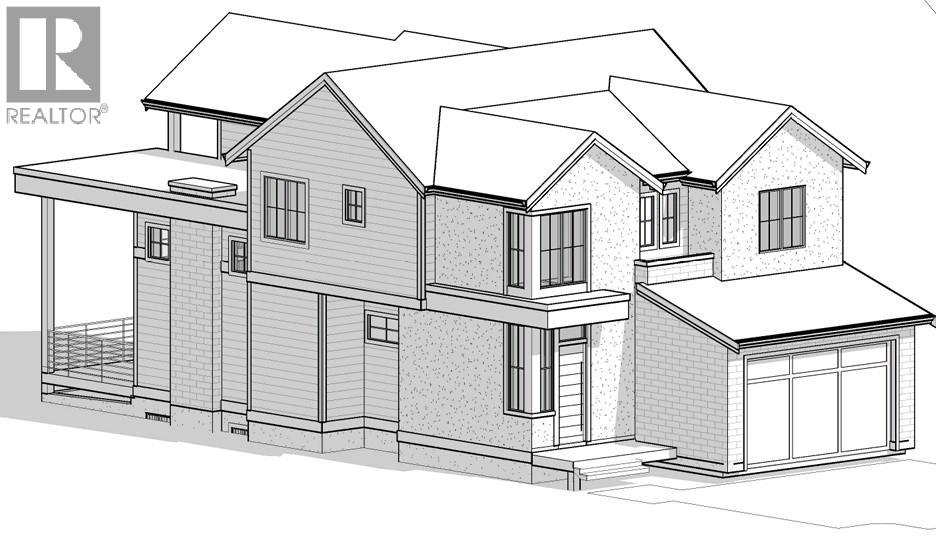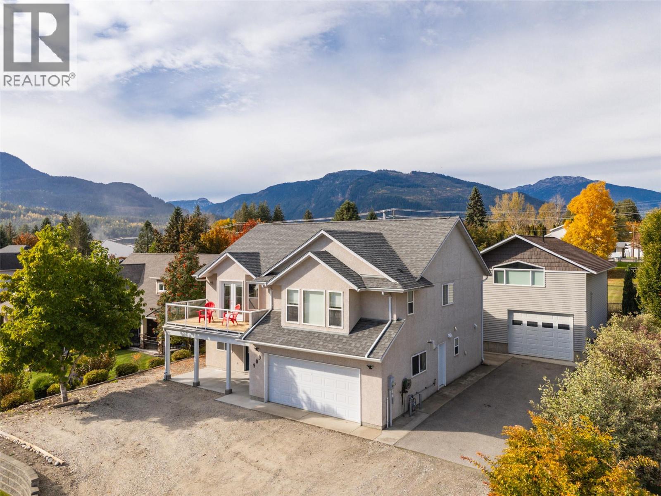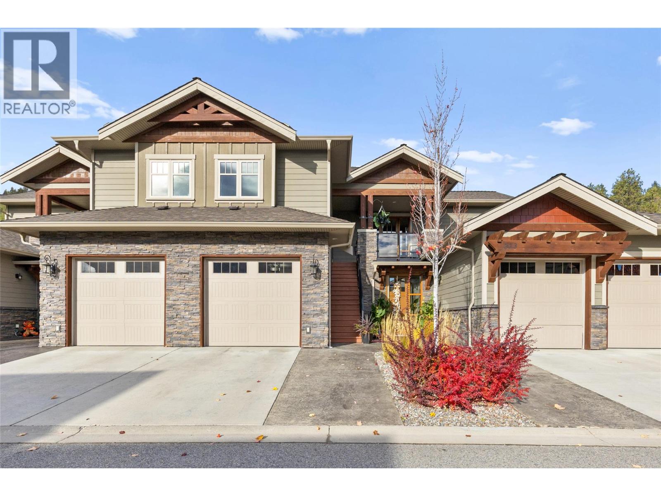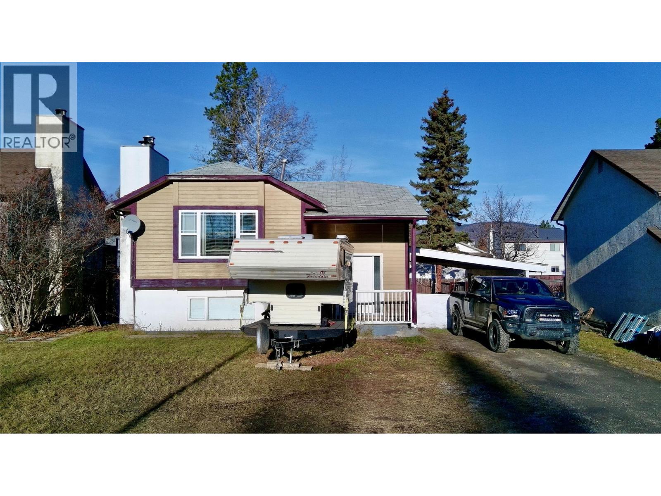2495 Pinnacle Ridge Drive
West Kelowna, British Columbia
Nestled in a quiet cul-de-sac on Pinnacle Ridge, this 4,141 sq. ft. custom home showcases exceptional design and craftsmanship. Offering a total of six bedrooms and four bathrooms (including a one bedroom legal suite), as well as a den, three car garage, and a spacious balcony. Engineered to exceed BC Building Code standards, this home uses 40% less energy than the average new build (EnerGuide™)—delivering lasting comfort and efficiency. Proudly built by award-winning Operon Homes, a licensed BC builder and member of Pacific Home Warranty, providing a 2-5-10 New Home Warranty for complete peace of mind. Step outside to a private backyard oasis featuring a heated pool with automatic cover, surrounded by panoramic views of Shannon Lake, Okanagan Lake, and the mountains. Providing unmatched privacy and serenity. Enjoy everyday convenience being down the road from Shannon Lake Golf Course, and minutes from groceries, schools, and recreation. New build, assessment and taxes not yet available. (id:46156)
3275 Merlot Court
West Kelowna, British Columbia
Welcome to Vineyard Estates & this custom walk-out rancher, blending timeless design & relaxed Okanagan luxury. Set on a beautifully landscaped 0.32-acre property, this home offers spectacular lake & mountain views, impeccable craftsmanship, & thoughtful updates throughout. From the moment you arrive, the level driveway, extensive rock landscaping, & private RV parking set the tone for easy, elegant living. Inside, vaulted ceilings & an open layout highlight stunning views. The gourmet kitchen, featuring quartz countertops, custom cabinetry, Fisher Paykel appliances, & a Miele steam oven are perfect for the home chef or entertainer. The main level flows naturally to the wrap-around flagstone terrace, through 3 sets of French doors, framing breathtaking panoramas of the lake and surrounding hills. The primary suite offers a serene retreat, a walk-in closet & large ensuite, while a new luxury steam shower brings spa-level comfort to your daily routine. The walk-out level features a TV/ family room, gym, huge guest bedroom w. office/flex space, & a pantry/ storage area.Step outside to a park-like backyard with lush gardens, a water feature, new hot tub & room for a pool. With abundant parking, gorgeous indoor/outdoor living space, proximity to Mission Hill Winery, Two Eagles Golf Course, & Mount Boucherie trails, this home captures the very best of Okanagan living—ideal for discerning empty nesters or anyone seeking luxurious comfort, elegance, & unforgettable views. (id:46156)
130 Skaha Place Unit# 411
Penticton, British Columbia
Welcome to this bright and beautifully updated 1-bedroom, 1-bathroom condo just a stones throw from Skaha Lake! This top-floor unit offers a thoughtful, open-concept layout with plenty of natural light and north-facing views over greenspace. The modern kitchen features crisp white cabinetry, solid-surface countertops, and stainless-steel appliances — perfect for cooking and entertaining. The primary bedroom is spacious while the updated 4-piece bathroom adds a touch of style and comfort. Enjoy beautiful flooring throughout, ample in-suite storage, and a private balcony where you can relax and take in the serene mountain and city views. This is a fantastic opportunity for first-time buyers, investors, or anyone looking for an easy-care home close to the beach, shopping, and recreation. (id:46156)
7343 Okanagan Landing Road Unit# 1114
Vernon, British Columbia
Great value at the Strand. Ground level 1 bedroom unit in good location, Lowest priced unit in well over a year. Live in, lock and leave or rent when not using it yourself. If you are not familiar with the Strand Lakeside Resort it is a highly sought after waterfront community of 104 individual strata units enjoying over 350 feet of sandy Okanagan Lake waterfront and exceptional common facilities including: a first class dock/ marina, seasonal heated pool, year round hot tub, center courtyard with firepit, secure underground parking, private owner storage lockers, bike and SUP storage, secured entry, multiple elevators, and lots more . This home has a private deck facing south west and is in very good condition. Granite counter tops, private deck, in unit laundry. New heat pump / airco unit in 2020. Hassle free ownership and strata management and your low $440.00 strata fees cover; sewer, water, natural gas, exterior and complex maintenance, grounds and beach maintenance, building insurance, snow removal and lots more. All furniture and contents are is negotiable. Seller will warrant GST is not applicable. Vacant and easy to view, Available to enjoy this Christmas holiday and ski season. (id:46156)
16621 Maki Road
Lake Country, British Columbia
This amazing home set in the tranquility of Carrs Landing. 4-bed, 2-bath home offers breathtaking views in every direction, including stunning lake scenery. The home has a studio in-law suite with Murphy Bed, that was previously licensed for short term rentals. No through road leading to the Maki Coral Beach Trail right trail. The spacious property boasts ample parking for vehicles and recreational toys, an expansive front yard, fully fenced backyard, underground irrigation and a well-constructed storage building for added convenience. Step onto the inviting wrap-around deck and through the front door, where an open-concept living, kitchen and dining area welcomes you. The cozy gas fireplace, set within a stunning stone feature wall, compliments the custom-designed kitchen with quartz countertops and skylights that flood the space with natural light. Spanning over 1,900 sq. ft., this home has been thoughtfully upgraded with a 2019 A/C unit, furnace, and hot water tank, along with a 2016 kitchen renovation, a Type 2 septic system and a durable roof installed in 2008. Enjoy the ultimate Okanagan lifestyle with walking distance access to Gable Beach, Coral Beach and 50th Parallel Winery, plus easy proximity to Predator Ridge, Sparkling Hill Resort, Kelowna International Airport and all the amenities of Lake Country and Vernon. Don’t miss out—schedule your private viewing today! (id:46156)
775 Academy Way Unit# 205
Kelowna, British Columbia
First-Time Home Buyer or Investor Alert! Don’t miss this rare 2-bedroom, 1-bath condo in the highly sought-after U-Three building at UBCO. This 610 sq ft unit offers a bright, open layout, stylish finishes, and newer appliances. Comfort year-round with forced-air heating and A/C, plus secure underground parking. Located just a short walk from campus, it’s an unbeatable spot. U-Three is well-managed with some of the lowest condo fees on Academy Way. Perfect for parents or first-time buyers looking to invest in a smart, secure, and convenient home for a university student. Close to transit, near the airport, golf, shopping, and just a short drive to downtown via John Hindle Drive. A fantastic opportunity not to be missed! (id:46156)
2205 Shannon Woods Place
West Kelowna, British Columbia
Fantastic opportunity to own a beautiful home backing directly onto the Shannon Lake Golf Course! Located on a cul-de-sac in a desirable neighborhood. This property offers an incredible yard and a peaceful setting. The main floor features three bedrooms with updates including Harmony Vinyl Plank, quartz countertops, custom cabinets w/soft close doors and drawers, and convenient main-floor laundry. The lower level offers a spacious family or rec room, an additional bedroom, and a full bath, with half the basement ready to finish (drywalled). Recent updates include a new furnace and hot water tank (2020), roof approximately five years old, an upgraded deck with new covering, railing, and remote privacy screens. Extra driveway parking accommodates a boat or RV, and the fully fenced backyard includes a storage shed, recent landscaping, and an upgraded Wi-Fi-controlled irrigation system with drip zones and low-flow heads. Combining comfort, modern updates, and a prime golf course location, this home offers exceptional lifestyle and value in a sought-after West Kelowna community. (id:46156)
1361 30 Street Se Unit# 43
Salmon Arm, British Columbia
FANTASTIC PRICE for this 1981 3 bedroom/1 bath mobile home in desirable Broadview Mobile Villas. Available for quick possession this unit has been well maintained and offers easy access to public transit, parks, walking trails and schools. The park offers access to RV parking as well. Private yard, covered porch and shed. (id:46156)
996 Bull Crescent
Kelowna, British Columbia
Welcome to 996 Bull Crescent — a brand-new 7-bed, 5-bath luxury home in The Orchards, one of Kelowna’s most sought-after Lower Mission communities. Offering over 4,000 sq. ft. of finished space on a premium private lot, this modern design is open, bright, and built for family living. The main floor features a spacious great room with a sleek gas fireplace, a chef-inspired kitchen with a massive island, walk-in pantry, and seamless flow to a covered patio — perfect for entertaining. Upstairs, the primary suite offers a spa-style ensuite, private balcony, and walk-in closet, plus three additional bedrooms, 1 with ensuite, and perfectly placed laundry room. Downstairs includes a legal 2-bedroom suite with full kitchen and separate entrance — ideal for in-laws or income. The basement also features a large rec/flex room (separate access), double garage, and thoughtful details throughout. Located steps from Mission Creek Greenway, minutes to beaches, top schools, wineries, and Pandosy Village. Customize your finishes while there’s still time! Price + GST | Completion Spring 2026 (id:46156)
909 Edward Street
Revelstoke, British Columbia
Just what you’ve been looking for! This single-family home with two income suites, an attached garage, and a detached oversized garage offers an unbeatable location—perfectly situated between Downtown Revelstoke, Revelstoke Mountain Resort, and the upcoming Cabot Golf Course. Set on a private lot, the main home top floor features 3 bedrooms, 2 bathrooms, a spacious kitchen with sliding doors onto a covered patio and a bright living room with doors off to a large sundeck to enjoy the surrounding views. The basement has been converted into a modern 1-bedroom suite with a separate entrance, while the second suite above the detached garage boasts large picture windows framing stunning views of Mount Begbie. Both suites are updated and move-in ready, offering flexibility for income generation, personal use, or both. Additional features include ample storage, a pellet stove, and a fully fenced yard. Conveniently close to all Revelstoke amenities—shopping, restaurants, coffee shops, the movie theatre, art galleries, sports facilities, and schools. Plus, enjoy direct access to walking paths right from your front door. (id:46156)
4000 Redstone Crescent Unit# 221
Peachland, British Columbia
This lovely semi-detached top-floor home offers a comfortable living space in an inviting open-concept design. Freshly painted throughout, it feels bright and refreshed from the moment you step inside. Panoramic windows fill the home with natural light and showcase the gorgeous natural backdrop, while vaulted ceilings add a sense of spaciousness. The stylish kitchen features ample cabinetry, a large island, granite countertops, stainless steel appliances including a gas range, and a pantry. The luxurious primary suite boasts stunning views of Pincushion Mountain and a spa-inspired ensuite with a soaker tub, tile shower, and double vanity. Both bedrooms feature new carpet for a cozy, updated feel. Step outside to a sprawling wrap-around covered deck with pavers—ideal for dining al fresco or relaxing in the fresh air. Enjoy year-round comfort with geothermal heating and cooling (included in the strata fee), complemented by a cozy gas fireplace. Private setting with no home behind and breathtaking views. Single garage with private driveway. Pet friendly—up to two pets allowed. Minutes to Peachland’s waterfront, coffee shops, restaurants, lakeside boardwalk, and endless hiking trails right at your doorstep. Situated next to an approved 9-hole executive golf course—The Trails offers the best of Okanagan living! (id:46156)
128 Peace River Crescent
Tumbler Ridge, British Columbia
This inviting home offers plenty of space for the whole family, featuring a large living room upstairs and a spacious recreation room downstairs, perfect for relaxing or spending time together. The home has seen a few updates over the years, maintaining a comfortable and well-cared-for feel throughout. A carport provides convenient covered parking, and the location is ideal—just a short walk to Tumbler Ridge Elementary School. With its practical layout, cozy charm, and great location, this home is a wonderful option for families or anyone looking to enjoy life in Tumbler Ridge. (id:46156)


