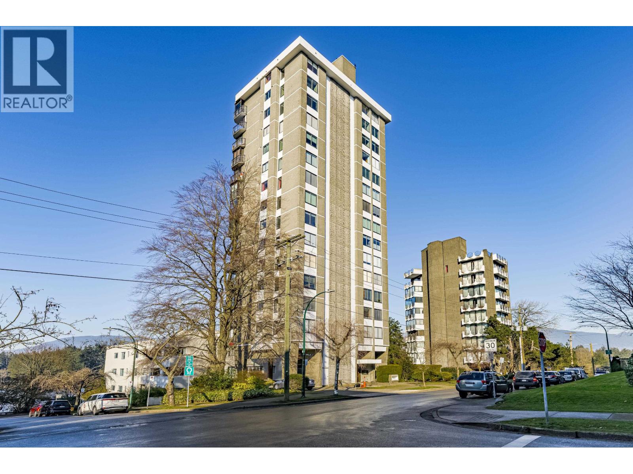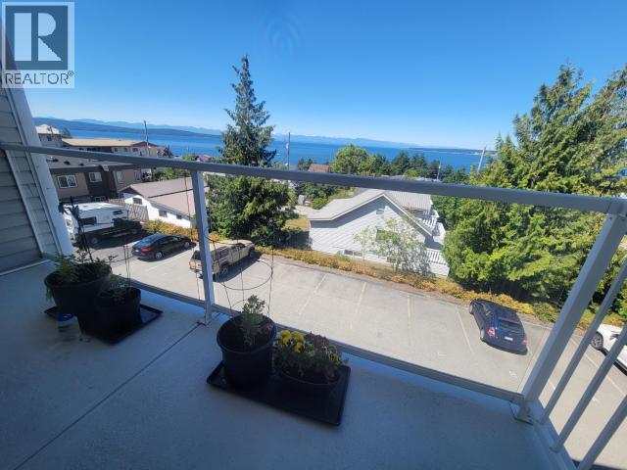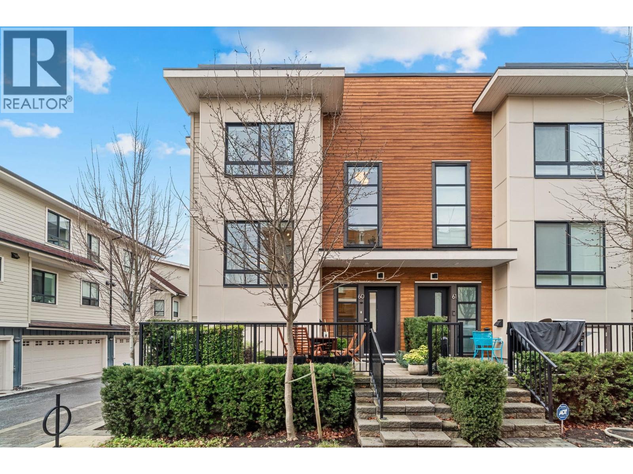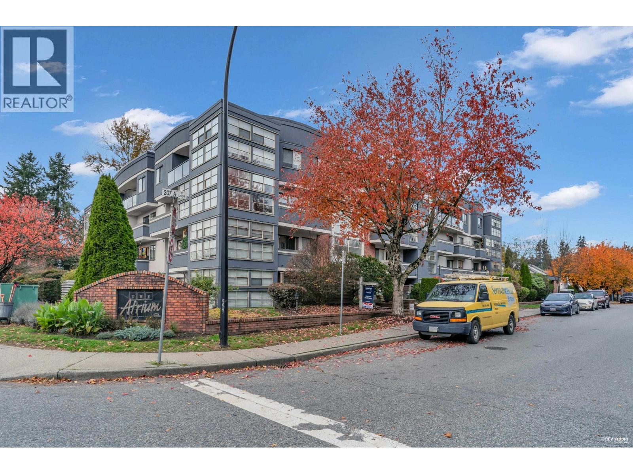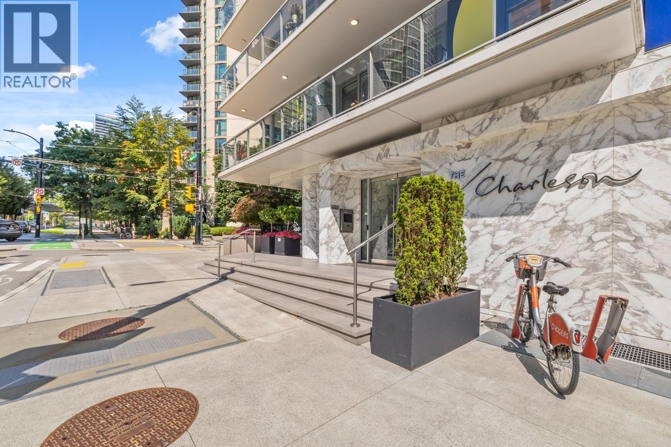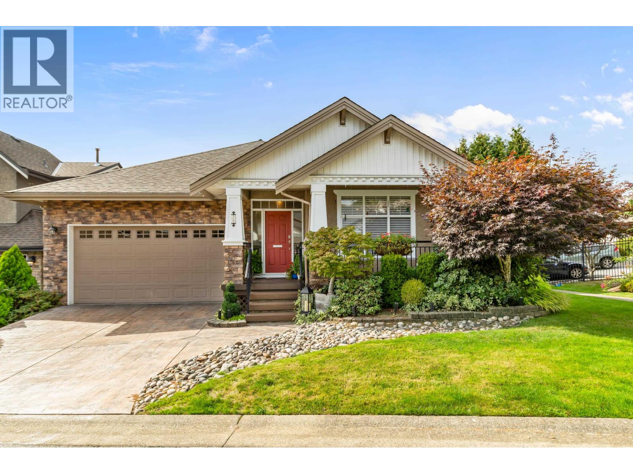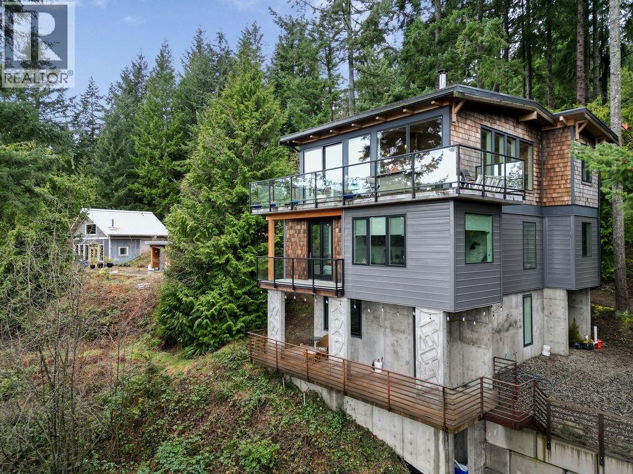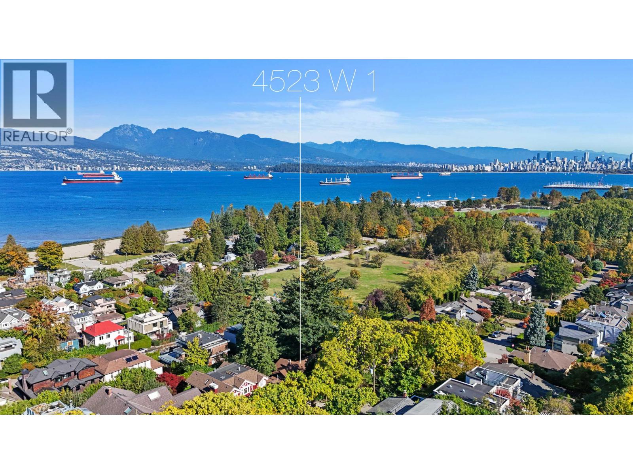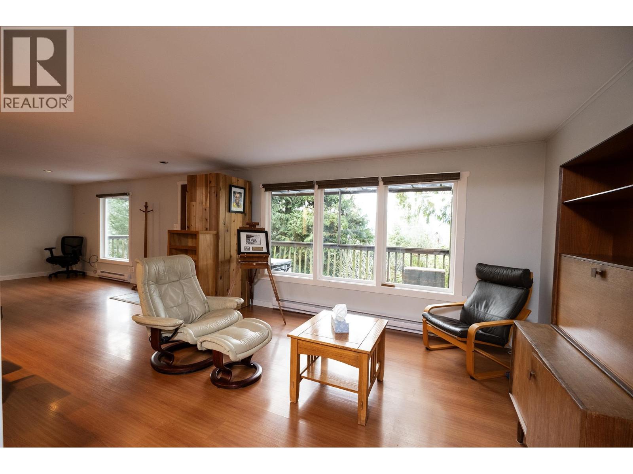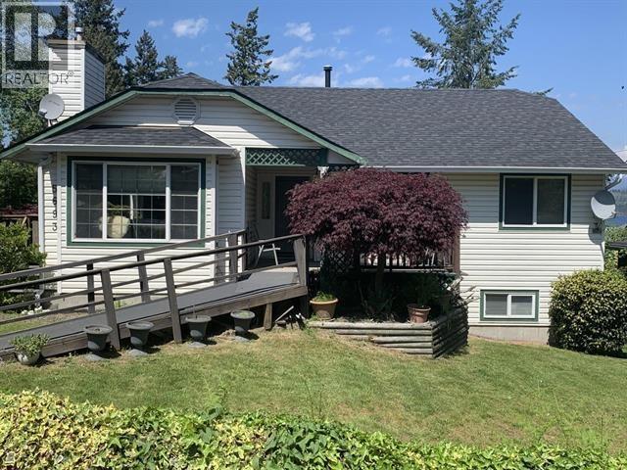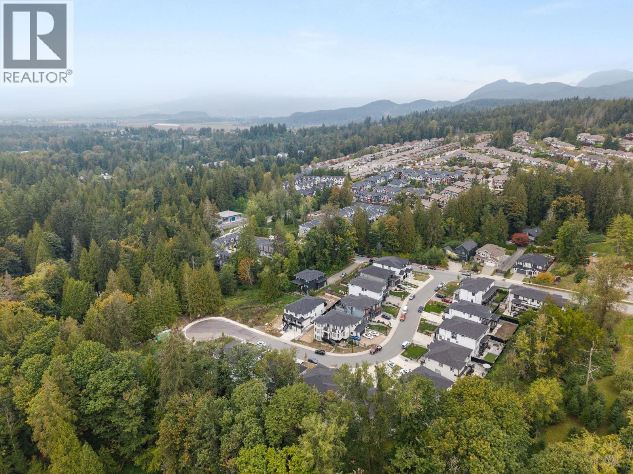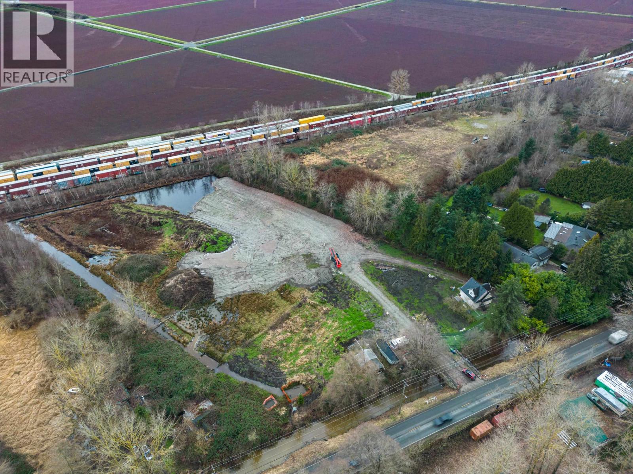1001 845 Chilco Street
Vancouver, British Columbia
A stunning full floor residence at Lagoon Terrace is available on the market! This 3 bedroom, 2 bathroom home is perched above Lost Lagoon, offering breathtaking panoramic views of English Bay, the North Shore Mountain and Stanley Park The unit has been totally updated with no expense spared, featuring a kitchen with a high end appliances and a sub Zero fridge, spa inspired bathrooms with bathroom heated floors ,power blinds and beautiful hardwood floors throughout. The expansive living & dining areas are bathed in natural light, creating an open and airy atmosphere with unparalleled privacy, as the suite occupies the entire 10th floor with a private secure elevator entry. A rare find in the urban market! Includes 2 parking stalls in the underground parkade and a storage locker. (id:46156)
302-6900 Burnaby Street
Powell River, British Columbia
The Ocean View you've been dreaming of! Affordable strata, new hot water tank and highly efficient utility costs. With some new flooring, and updates to your liking installed before you move in this could be the most stunning condo in town for half the price of the brand new ones next door! Call for a viewing or more information. (id:46156)
60 10199 River Drive
Richmond, British Columbia
Welcome to this bright, beautiful, south-facing end-unit townhome in Parc Riviera Mews, Richmond´s desirable Bridgeport waterfront community. Featuring 3 bedrooms, 3 washrooms, 9-ft main-floor ceilings, engineered hardwood, and a modern kitchen with European appliances and a gas stove. Thoughtful upgrades include a custom pantry, upgraded lighting, custom door hardware, and statement wall panelling. Enjoy an attached double garage and efficient geothermal heating/cooling for year-round comfort. Amenities include a clubhouse, fitness centre, indoor pool with hot tub, BBQ patio, and a scenic dyke trail for riverfront walks. Steps to Tait Riverfront Park, two blocks to Robert J. Tait Elementary, and a short stroll to the SkyTrain, shopping, and recreation. Don´t miss this opportunity. Open House, Sat, Jan 31, 2-4pm. (id:46156)
207 12025 207a Street
Maple Ridge, British Columbia
Welcome to the ATRIUM. You will love this Immaculately kept Quiet and Spacious Second Floor Home. With East and Southern Exposure on the quiet side of the building this walking distance to all Amenities, Recreation, and Transportation. Gas Fireplace included in your strata fees, a laundry room with in-suite storage plus a storage locker and one underground secured parking spot. Freshly painted plus refinished Kitchen Cabinets. Perfect for any First time Buyer or Investor. Open House Saturday January 31st 2-4pm. (id:46156)
201 499 Pacific Street
Vancouver, British Columbia
Welcome to The Charleson-Yaletown's crown jewel of modern luxury. This south-facing 2 bed, 2 bath corner home offers nearly 420 sq. ft. of covered outdoor living with gas hookup. Inside boasts wide-plank oak hardwood, A/C, motorized blinds, built-in speakers, custom millwork, & large walk-in closets. Spa-inspired baths feature radiant heated floors, Kohler rain shower, deep soaker tub & backlit mirrors. The gourmet kitchen boasts Wolf appliances, Sub-Zero fridge, & wine fridge. Residents enjoy 11,500+ sqft of premium amenities including a full gym, yoga studio, outdoor pool with cabanas, hot tub, sauna, steam room, wine room, lounges, and guest suite across the hall. Includes private 2-car garage, large storage, and bike locker. This is luxury living at its finest. (id:46156)
29 11442 Best Street
Maple Ridge, British Columbia
GOREGEOUS RANCHER with Walk-Out Basement. Master Bedroom on the MAIN Floor with Walk-in Closet and Built-in Drawers + a 5 Piece Ensuite fit for a Queen. Lovely OPEN FLOOR PLAN with Vaulted Ceilings, IN FLOOR HEAT & plenty of room Downstairs for your ideas, Plus another LARGE Bedroom & Full Bathroom with access to the STUNNING, Low Maintenance Private Backyard Surrounded by Lush Hedge. You will LOVE the Chef Inspired kitchen with GRANITE Countertops, Gas Stove, Stainless Appliances, walk-in pantry & Bistro Style Eating Area plus Separate Formal Dining Room for Entertaining. AC. This is a gated 19+ community that Exudes QUALITY on the inside as well as the Meticulously kept yards on the outside. Great location. (id:46156)
1572 Mountain Road
Gibsons, British Columbia
Nestled in the treetops, experience soft ocean breezes while looking over the distant Salish Sea and Islands. This extraordinary 4 year old home located minutes from Gibsons features concrete in-floor heating, lovely vaulted wood ceilings with wood beams, oak flooring on the top floor, a chef´s kitchen with top end Fisher Paykel appliances and a dual fuel range. The 9 foot kitchen island seats 6 stools making entertaining a breeze while the guests wander in and out from the expansive deck. The primary bedroom offers spectacular views and boats a 5 piece spa-inspired bath. Included in the package is a two bedroom cottage located privately away from the main house. Separate sauna and outdoor shower is shared between both residences.The 1400 sq.ft. detached workshop w 12 foot ceiling height features triple bay doors stacking into one, wiring for 240 and 3 phase tools, an office space, storage and a paint room. A drilled well enables year round watering for the greenhouse and the bountiful vegetable garden. (id:46156)
4523 W 1st Avenue
Vancouver, British Columbia
Prestigious Point Grey view property! Perched high on the hill, this rare 66' x 110' 7,260 sq.ft. lot offers sweeping ocean, mountain, and city views. An exceptional opportunity to build your dream residence in one of Vancouver´s most sought-after neighbourhoods. Enjoy a quiet, tree-lined street surrounded by luxury homes, top schools, Spanish and Lacarno beach, Pacific Spirit Park, and Point Grey Village. A chance to secure a premier building site with breathtaking outlooks and endless potential. (id:46156)
5863 Sandy Hook Road
Sechelt, British Columbia
First time home buyers wait no more! Easily the BEST value in Sechelt! This adorable 2 bed 1 bath rancher is located in a peaceful setting in gorgeous Sandy Hook.The rancher features ocean views from the large living room that spans 32ft wide! Cozy up to the warm fireplace in the winter and enjoy open plan living, dining and kitchen area. Modern and bright updated bathroom, roomy primary bedroom with walk-in closet, plus guest room and laundry room complete this package! Enjoy the sunsets from the front deck looking out to Porpoise Bay. Added bonus of newer stainless steel oven, newer windows keeping the heating costs down, new electrical panel in 2021.The adjacent lot is also for sale for $250,000 should you want to expand the garden or build a second home! Hurry this won't last!! (id:46156)
5693 Porpoise Bay Road
Sechelt, British Columbia
Welcome to this well-appointed 4 bedroom, 3 full bathroom home with a self-contained 1 bedroom suite, ideally located just steps from the duck pond, Sechelt Inlet Marina, beach access, and Sechelt´s iconic Lighthouse Pub. Enjoy the convenience of being close to shopping, dining, and endless recreation. The main level features a spacious primary bedroom and an open-concept living, dining, and kitchen area, perfect for everyday living and entertaining. A fully fenced yard area provides a safe and private space for kids and pets, while ample parking, including room for an RV, adds to the property´s practicality. Beyond the home itself, the real value lies in the future. Current municipal zoning allows for a multitude of uses, including duplex or triplex development, and the OCP designates this property as a Special Infill Area, making it an ideal revenue-producing holding property with excellent long-term potential. (id:46156)
23685 131a Avenue
Maple Ridge, British Columbia
This stunning 6,000+ sq/ft home in Maple Ridge´s Silver Valley offers 8 bed/8 baths (7 full, 1 powder), designed for comfort & versatility. The main level features a gourmet kitchen with spice kitchen, soaring ceilings, & expansive windows. A private home office adds everyday convenience. The primary suite is a true retreat with a spa-inspired en-suite, soaking tub, dual vanities, & designer lighting. This home also includes a 2 plus 1 suites, & potential for a third studio suite; perfect for extended family, rental income, or a home business. Enjoy a beautifully rock-landscaped yard surrounded by the natural beauty and trails of Silver Valley. Here, luxury living meets everyday practicality, with space for family & the bonus of mortgage helpers. (id:46156)
17260 River Road
Richmond, British Columbia
A unique opportunity to acquire 4.27 acres comprising two adjacent parcels with separate PIDs in a prime River Road location. The property features a 3-bedroom, 2-bathroom residence that was fully rebuilt from the foundation up in 2016, offering modern construction while maintaining a peaceful rural setting. An ALC-issued Soil Fill Permit is in place and transferable to the new owner (buyer to verify directly with the ALC if required). The property offers potential to construct two separate homes, along with accessory and outbuildings, subject to confirmation and approvals from the City of Richmond and the Agricultural Land Commission (ALC), as applicable. Inquire for further information. (id:46156)


