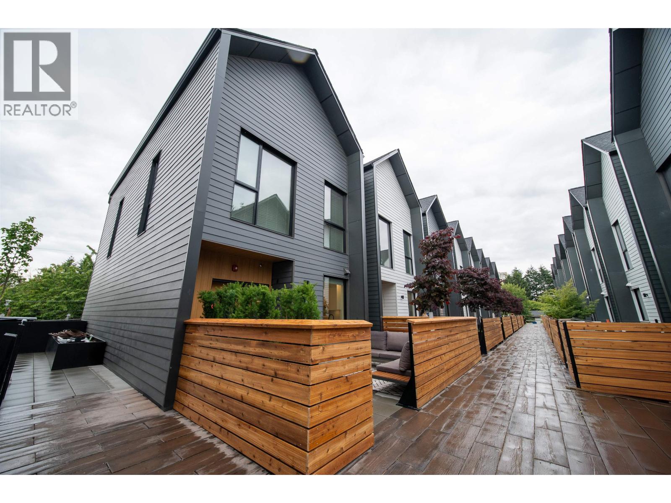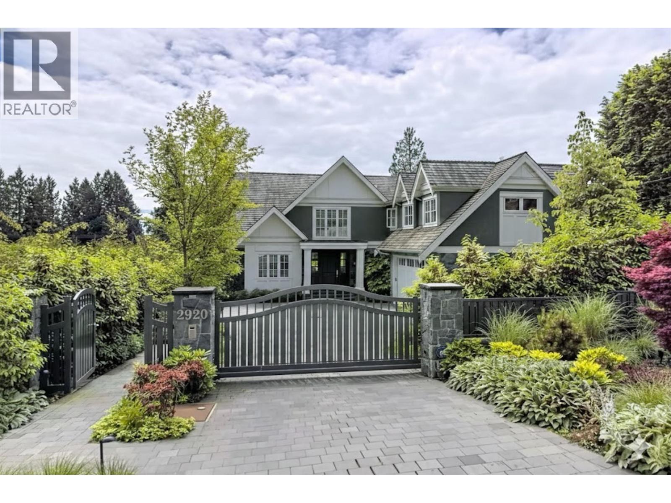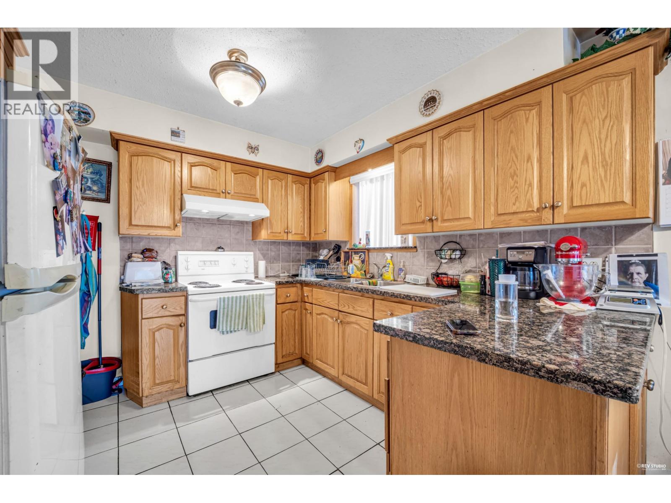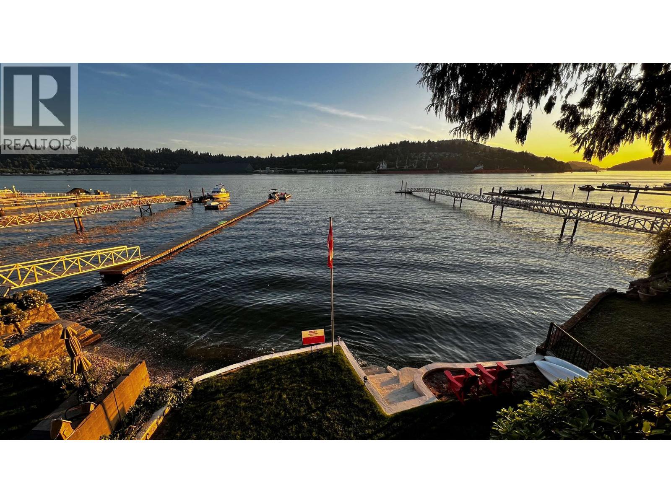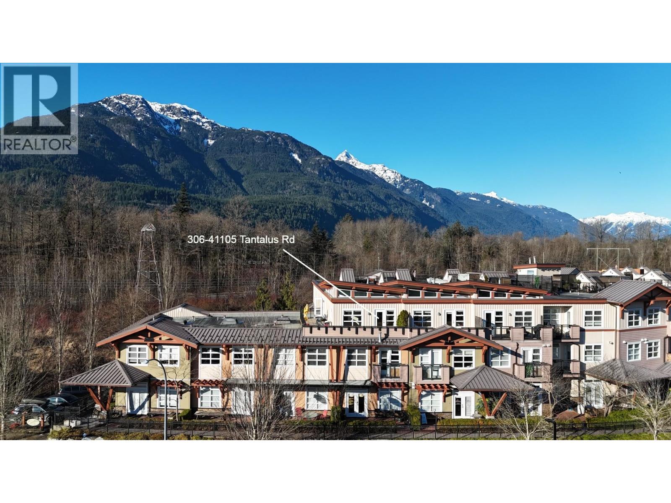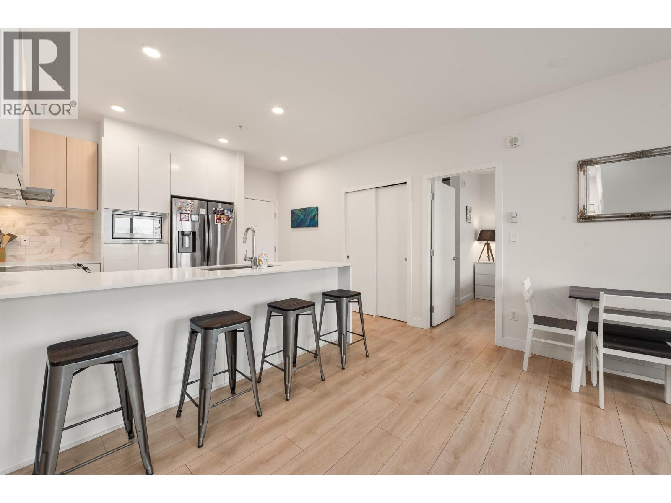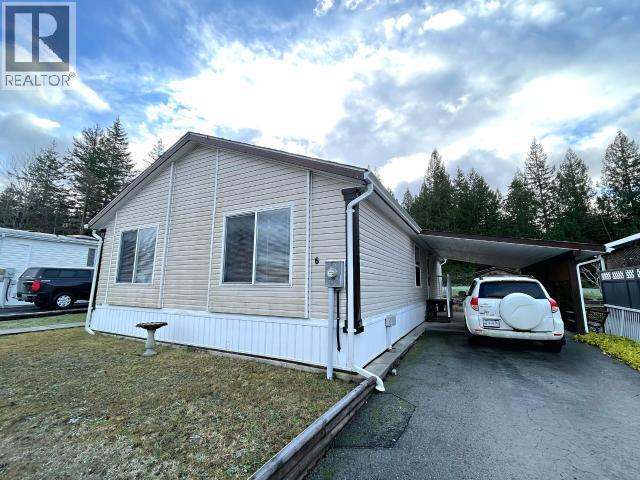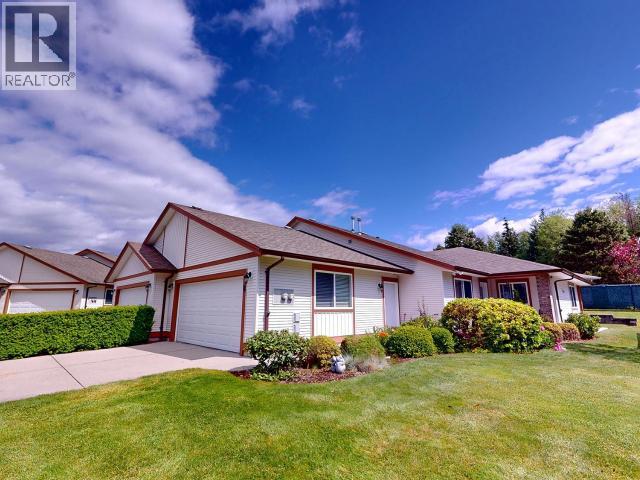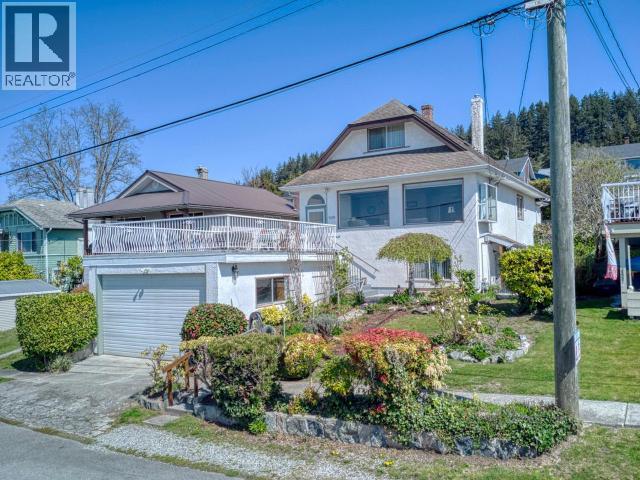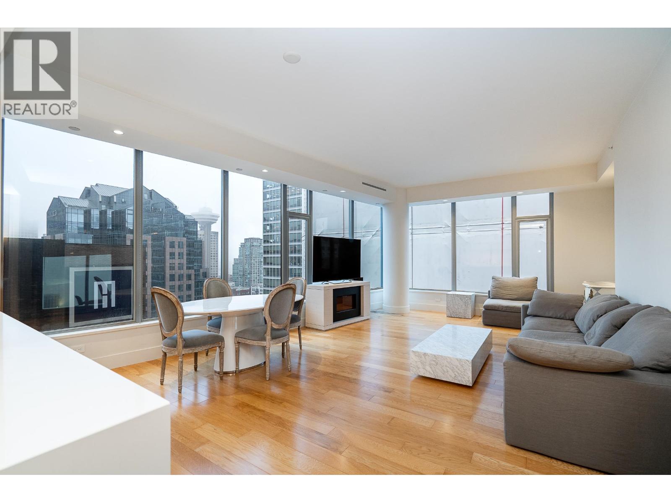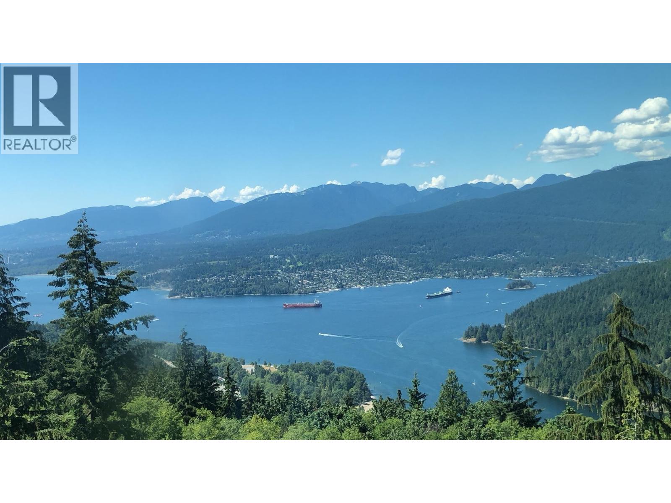218 8699 Spires Road
Richmond, British Columbia
Brighouse 22 - Move in today! 7 homes remaining in this spacious family friendly townhome community in the residential neighbourhood of Richmond-Brighouse ranging from 1,588 to 2,226 sq ft. Over height ceilings on the main level with floor to ceiling windows & full-size appliances by Bosch, Fisher & Paykel & wide plank laminate flooring throughout main. This home comes with a legal suite complete with kitchen & separate entrance. Located in the heart of Richmond Centre - 10 min walk to Richmond Shopping Centre, Brighouse Skytrain Station & Garden City Park. Schools: William Cook Elem, Richmond Secondary & Kwantlen University. 1 pkg and 1 locker included. 2nd pkg available for sale. Call now for a private tour. OPEN HOUSE: WED, THURS, & SAT: 1-3 pm, & SUN 2-4 pm (id:46156)
349-351 Cumberland Street
New Westminster, British Columbia
RARELY AVAILABLE! Opportunity to own an extremely well-maintained Spanish style TRIPLEX property on 10,281 square ft RT-1 zoned lot in desirable Sapperton neighbourhood close to transit, new Aquatics center, schools, parks, shopping, RCH, restaurants, HWY-1 & more. 3 SEPARATE SUITES! 351 side features 2 Beds & 1 Bath, 2 levels, renovated kitchen & bath, some updated windows, rec room & laundry down. 349 side has 2 Beds/1 Bath suite w laundry on the main & 1 Bed/1 Bath self-contained suite below. Each unit has separate outdoor patio/backyard. 194 square ft storage room at bottom of 349. Beautifully landscaped & private backyard w back lane access & open parking for ~8 vehicles. GREAT INVESTMENT & HOLDING PROPERTY located in the Bill 47 zone & within the Transit Orientated Development Zone. Potential to REZONE & SUBDIVIDE the 10,281 square ft lot. Possible for $75,000/annum rental income or more. *SHOWINGS BY PRIVATE APPT* (id:46156)
2920 Mathers Avenue
West Vancouver, British Columbia
Located in West Vancouver´s most coveted Altamont neighborhood, this one-of-a-kind luxury residence sits on a private 0.45-acre gated estate with manicured gardens. This magnificent Linda Burger-designed luxury home boasts approximately 6,100 sq. ft. of expansive living on three levels, providing an indoor-outdoor lifestyle like no other. Exceptional quality and design, custom millwork, and luxurious finishes create a 5 full bedroom suites, 7 bathroom family home with a modern open floor plan, games room, theatre, wine room, and a heated summer terrace with private gardens, swimming pool, and spa. The entire property is professionally landscaped with extensive night lighting. An exceptional luxury home located minutes from Dundarave Village and within the coveted West Bay School catchment. (id:46156)
4307 Venables Street
Burnaby, British Columbia
Amazing Value! Solid 1956 bungalow on a 33 x 122 lot with lane access and sunny SOUTH exposure, on a quiet, flat treelined street-bring your renovation ideas to this well-kept 4-bed, 2-bath home featuring a spacious powered detached garage and outdoor deck, an updated basement with separate entrance, a wine cellar, and an oversized laundry area. Enjoy the convenience being minutes away from Safeway, The Amazing Brentwood, dining, and SkyTrain, plus the beloved Hastings corridor for countless cafés and restaurants-truly the best of both worlds. (id:46156)
844 Alderside Road
Port Moody, British Columbia
Move in Ready. located on Port Moody´s Golden Mile. This is a charming home located about halfway on Alderside Rd with easy access off Ioco Road. Once inside you will find 3 bedrooms up and one in the basement along with 3 bathrooms, 2 kitchens, family & dining room. The home has one of the nicest water fronts on Alderside Rd with beautiful concrete stairs which take you down to your own beach oasis. The views reach all the way from Rocky Point to past Reed Point Marina with very spectacular sunsets. Local amenities include Orchard Park, fabulous walking trails and Port Moody Rec Center all very close along with excellent dining & groceries. 5 minute drive to sky train & WCE. 700 SQFT of crawl space for storage. Parking for 3 vehicles. (id:46156)
306 41105 Tantalus Road
Squamish, British Columbia
Welcome to this one of a kind one bedroom plus den penthouse at The Galleries, where breathtaking mountain scenery and everyday convenience come together. Step outside onto the expansive deck with 180 degree unobstructed mountain views to enjoy sunsets, morning coffee, and year-round outdoor living. Flooded with natural light, this home offers an open layout and a versatile den ideal for a home office or guest space. Ideally located for an active lifestyle, this home offers excellent proximity and access to Squamish´s trail network while remaining walkable to grocery stores, restaurants, and cafés. An easy commuter location with Whistler Creekside just 35 minutes away. A rare opportunity combining views, light, and lifestyle. (id:46156)
227 1792 Starling Drive
Delta, British Columbia
Welcome to Peregrine South, nestled in the vibrant Tsawwassen community. Discover a bright and airy second-floor condo, featuring two bedrooms and two bathrooms, complemented by an east facing patio for serene evenings. Functional floorplan with an open-concept kitchen, with bar seating for three, stainless steel appliances-including a double-door fridge-and elegant quartz countertops alongside a chic, oversized single under-mount sink. Eight-foot ceilings enhance the sense of space and luxury throughout. Enjoy the convenience of a full-size stacking front-load washer and dryer, 1 secure underground parking, and a dedicated bike storage locker. Residents have access to exceptional amenities, including a fitness centre and clubhouse. Steps to the water, and shopping come see for yourself! Open House Saturday Jan 31st, 2026 and Sunday Feb 1st, 2026 (id:46156)
6-8442 Springbrook Road
Powell River, British Columbia
RETIRE IN STYLE - RURAL LIVING ON THE GOLF COURSE - Two bed plus den, this well maintained, 1,404 sq ft double wide manufactured home in Sherwood Park Estates is a fab way to downsize! Peaceful living in this established 55+ community (pad rent $450 per month) right beside Myrtle Point Golf Club. Spacious open-concept design, featuring raised panel auburn cabinets plus island with eating bar. Generous primary suite boasts French doors leading to private patio with views of the green space out back, walk-through closet, and large ensuite. Main bathroom is equipped with a large soaker tub. New covered side deck, electric forced air heat, plus unit is securely tied down for added peace of mind. Just a 15-minute scenic drive along the ocean to town, this home is perfect for taking life a little easier. Make your appointment today to view this special property. (id:46156)
16-4897 Ontario Ave
Powell River, British Columbia
IMMACULATE HALF-DUPLEX RANCHER. Retire in style at desirable Maple Crest village, a lovely 55+ community. Wheelchair and walker accessible, this bright 2-bed 2-bath could be just what you have been looking for. Low maintenance, with the lovely grounds & more cared for by the strata. Open living areas & extra-wide passages make access easy for everyone. Well laid-out kitchen with island & eating bar opens to dining & living room. Generous living room enjoys cozy gas fireplace and sliding doors to your covered patio where you can sit out back and relax. Primary bedroom at one end of the house is spacious with a three piece ensuite plus room for a sitting area. Big spare bedroom gives you space for the grandkids or friends to visit. Double garage is insulated and heated. This is a great place to call home, close to shopping, doctors, recreation center, library and more! Call today for your private viewing. (id:46156)
5438 Laburnum Ave
Powell River, British Columbia
AMAZING OCEAN VIEW and sunsets from this Townsite home on one of Powell River's most desirable streets. Massive deck to enjoy the ever changing view and large powered shop with 220 plug to tinker in. Many valuable upgrades including new forced air heat pump, 2023 gas hot water tank, powered blinds and more! Beautiful Woodworks custom oak kitchen plus big bright living room, full bath, laundry and one bedroom all on the main level. Upstairs has been developed into a large primary bedroom with a great ocean view, third bedroom and storage. Walkout daylight basement has tons of potential, with a nice view, high ceilings and bathroom. This classic home has been in the family since 1954 and pride of ownership shows with the beautifully maintained home and award winning gardens with fruit trees in a fenced yard. You are walking distance to Henderson and Brooks schools, recreation, trails and beaches. You are going to love this lovely home with the million dollar sunset views. (id:46156)
1803 667 Howe Street
Vancouver, British Columbia
Welcome to Prestigious HOTEL GEORGIA PRIVATE RESIDENCE. Very Spacious 2-bed / 2-bath Home with 1,443 Sq.ft of Living space + Patio, enhanced by over-height 9'6 ceilings. Unsurpassed design featuring the finest materials & finishes including oversized mahogany veneer entry door, custom cabinetry, Extensive Chef's Kitchen & spa-like bathrooms. Luxury Amenities includes Superb Saltwater pool, Gym, Rosewood Sense Spa, 24hrs Concierge, Board Room, Lounge, Game Room, Theatre & privileged Hotel Services. Central Location with Finest Shops, Art & Restaurants at your doorstep. 1 Parking spot + 1 Private Storage Room included. Call Now for your private showing ! (id:46156)
1103 8850 University Crescent
Burnaby, British Columbia
Perched on Burnaby Mountain, The Peak by Intergulf offers a bright 2-bedroom, 2-bathroom home with stunning views of Burrard Inlet. Just a 5-minute walk to SFU, schools, transit, restaurants, and shops like Starbucks and Nester´s Market, this residence features a functional open-concept layout with laminate flooring throughout. Residents enjoy premium amenities including a two-storey gym, yoga studio, study lounge, party room, outdoor terrace, and guest suite-blending lifestyle, convenience, and natural beauty in one perfect package. OPENHOUSE SUN 2-4PM (id:46156)


