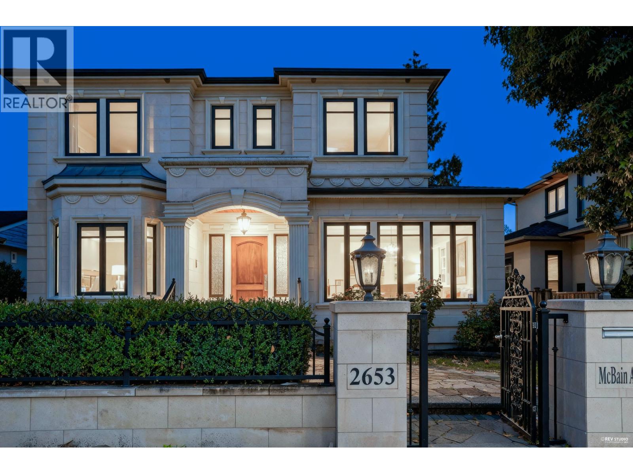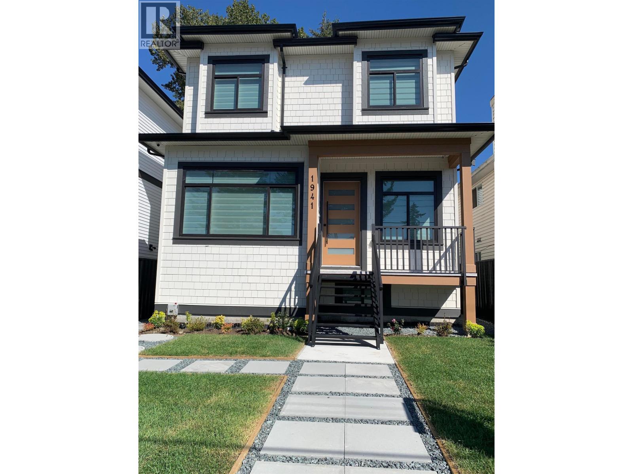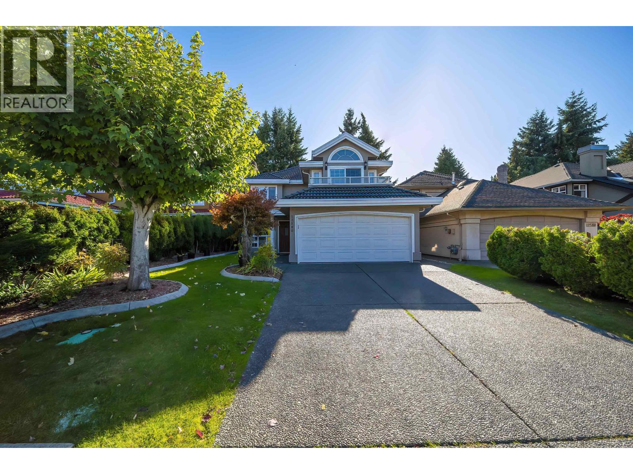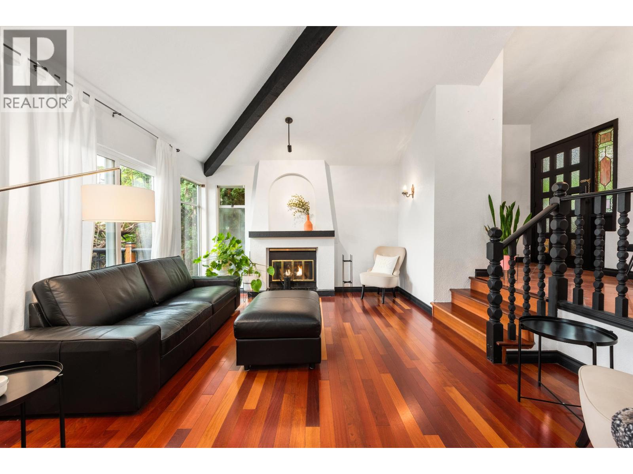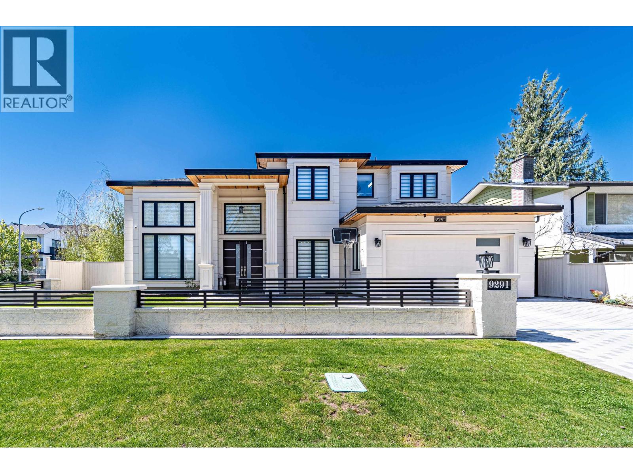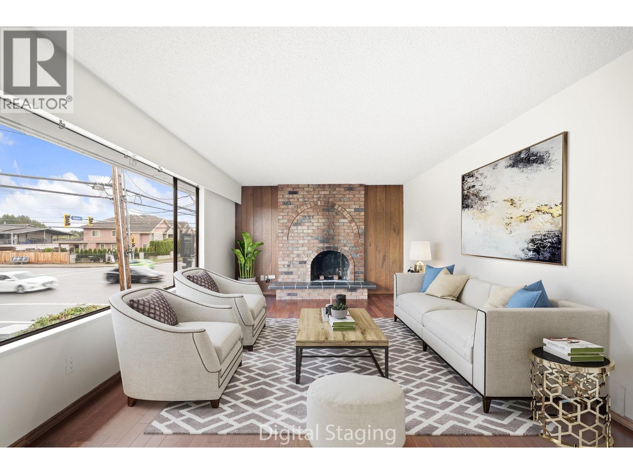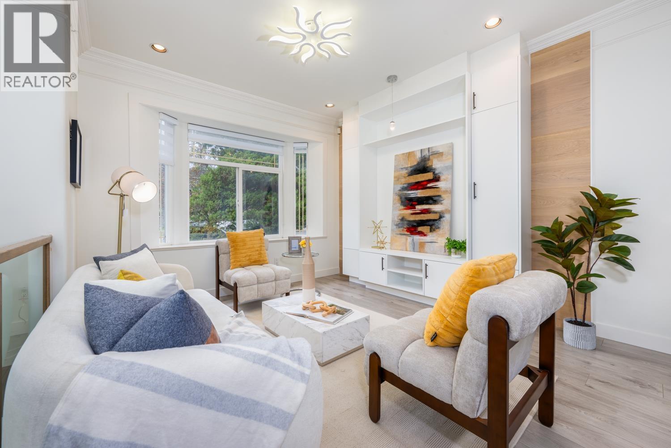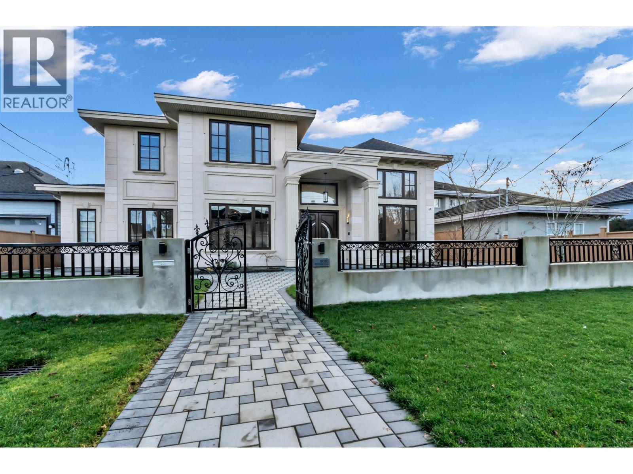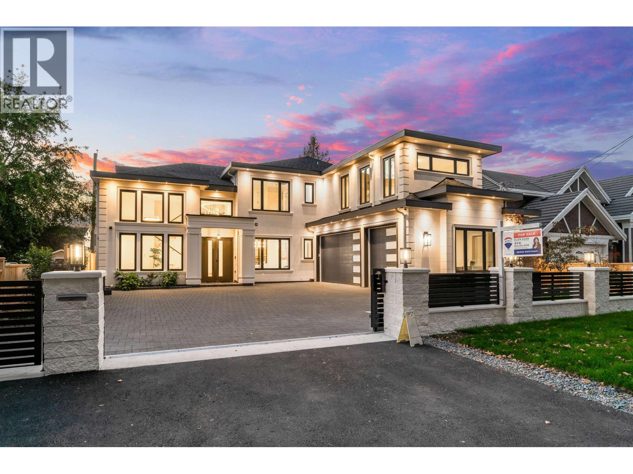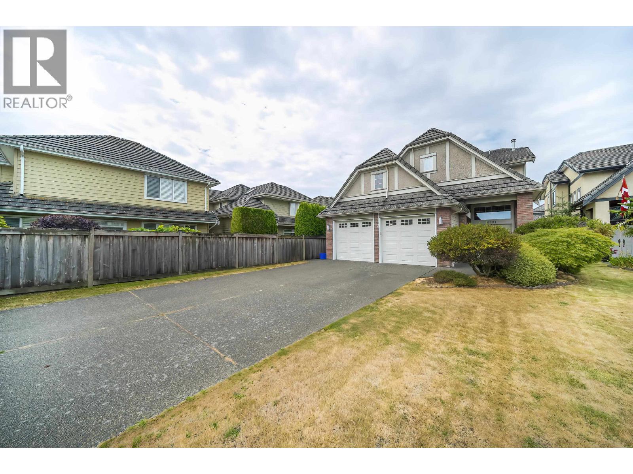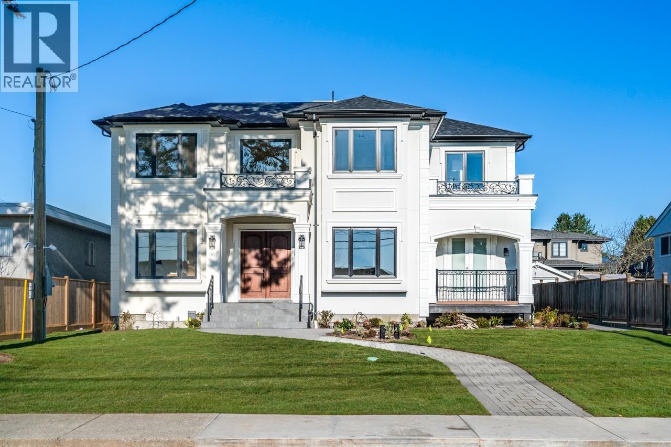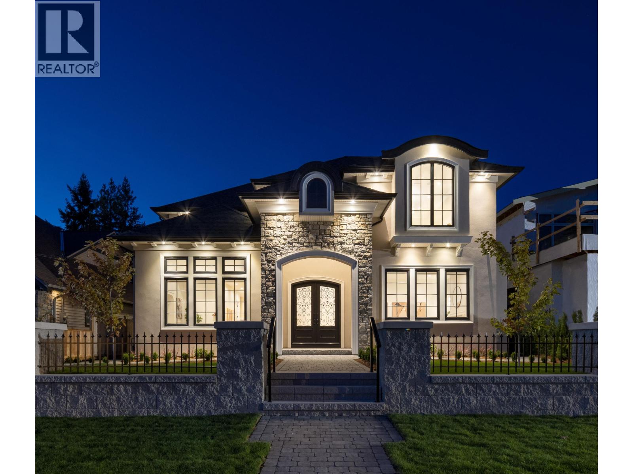2653 Mcbain Avenue
Vancouver, British Columbia
Elegant home on a beautiful street in Quilchena area! Large lot with 52 ft frontage. 4 bedrroms/4 bathrooms upstairs, grand foyer and the modern open concept living space. Gourmet kitchen featuring top quality appliances and cabinets. French doors leads to large patio & garden. Basement equipped with one guest bedroom, luxury home theater, Bar, Wine Cellar and recreation room. 4 car garage with back lane. Close to parks, top schools (York House, West Point Grey, St. George's, Trafalgar, PW) Arbutus shopping, Arbutus Club and UBC. A great home! Open house Jan.24, Saturday 2-4 pm. (id:46156)
1941 Prairie Avenue
Port Coquitlam, British Columbia
A must see home! Beautiful new construction with ample room to accommodate growing families. This home features a legal 2 bedroom suite, 7 bedrooms and 6 full baths. Nicely appointed gourmet kitchen on the main floor with adjoining wok kitchen. Great floor plan with 4 bedrooms upstairs featuring a spacious primary bedroom with luxurious ensuite. Designated family, dining and living rooms on the main floor with a masterpiece gas fireplace and built in shelving. A/C, radiant heating and a built in security system. Walking distance to all amenities including transit, schools, shopping, recreation and hiking trails. Double garage in the back with loads of extra parking. Limited new housing starts make this home very desirable . Open House Saturday, January 24th, from 2:00 to 4:00. (id:46156)
12580 Harrison Avenue
Richmond, British Columbia
Well maintained 2-story home in desirable California Point offers spacious and bright 2964 sq interior space anda 5844 sf of land. Featured 5 bedrooms, 4 full baths, 2 gas fireplaces, S facing private backyard, functional layout, quality built tiled roof, Sundeck, side by side parking and much more. Steps to public transportation, shopping center, school. You must see it in your own eye. (id:46156)
1128 Fraserview Street
Port Coquitlam, British Columbia
?Welcome to your Mediterranean-inspired villa in Citadel Heights! Tucked away in one of Port Coquitlam´s most luxurious and sought-after neighbourhoods, this private multilevel home is surrounded by lush greenery and offers over 2,000 sq. ft. of living space. Showcasing timeless Spanish design, the interior features arched doorways, soaring ceilings, abundant natural light, and a mix of tile and hardwood flooring. Upstairs you´ll find 3 spacious bedrooms, while the top level captures breathtaking views of the Fraser River and Mount Baker. Multiple outdoor spaces provide perfect settings for relaxing or entertaining. A truly rare and one-of-a-kind opportunity! OPEN Sat DEC 27 2 - 4PM. (id:46156)
9291 Glenallan Drive
Richmond, British Columbia
Stunning exquisite home in the desirable Saunders area! Situated on a quiet corner lot, this home offers 5 bedrooms + den and 6 bathrooms, including a legal 1-bedroom suite with its own laundry. Gourmet kitchen with waterfall countertop, built-in coffee maker and wok kitchen, Spanish tile flooring on the main, hardwood floors upstairs, and elegant designer lighting. Features include high ceilings, radiant in-floor heating, central A/C, HRV, full home automation with security cameras, And 2-5-10 New Home Warranty. This bright and spacious residence is just steps to French Immersion McRoberts Secondary. Open house Sat Jan 24, 2-4pm (id:46156)
9920 Francis Road
Richmond, British Columbia
South-facing backyard 7,294 square ft corner lot in Saunders with big sunny backyard. Upper level offers family living with a sunny deck, while the ground floor features two mortgage-helper suites with separate entries. Close to McNair Sec, Walter Lee Elem, shopping & transit. Potential multi-dwelling development-buyer to verify with City. Sold as is, where is. Rare opportunity to live, rent, or hold for future build-out in one of Richmond´s most desirable growth corridors. Showing by request. Open House: Sat Jan 24 1-3pm (id:46156)
748 E 62nd Avenue
Vancouver, British Columbia
Amazing home in the convenient South Vancouver Neighbourhood! This beautifully renovated 2760 sq.ft. home features 7 beds, 5 baths & 4 kitchens. The upper level boasts a new kitchen, stairs, flooring, fresh paint, window coverings & modern lighting-- all designed for contemporary comfort and style. Main level includes 2 separate suites (2-bed + 1-bed), plus a stylish 1-bed laneway house, offering excellent mortgage helper options. Enjoy living upstairs while earing approx.$5550 per month in rental income from the three additional units. Single garage included. Easy access to Richmond, YVR, Marine Gateway transit/shopping, restaurant & golf courses. Perfect for both investment and family living! open house: Jan24 Sat Jan25 Sun 2pm-3:30pm (id:46156)
8080 Alanmore Place
Richmond, British Columbia
This stunning, nearly brand-new custom built home is located in a peaceful, family-friendly cul-de-sac in Richmond Seafair. The home shows exceptional craftsmanship with extreme attention to detail, including a top-notch, luxurious kitchen equipped with high-end stainless steel appliances and a large island perfect for entertaining. All four bedrooms upstairs come with ensuite bathrooms, offering ultimate comfort and privacy. The open-concept floor plan features spacious living areas with plenty of natural light. Comes with one bedroom legal suite with expansion opportunity. With top schools, parks, shopping, and transit all nearby, this move-in ready home offers both convenience and style. (id:46156)
8411 Elsmore Road
Richmond, British Columbia
Brand-new luxury home in the prestigious Seafair area, situated on a 7,030 SF (66 x 117) lot with 3,402 SF of elegant living space. This European-inspired residence features 5 bedrooms and 6 bathrooms, including a grand foyer, soaring ceilings, and refined finishes throughout. The gourmet and wok kitchens are outfitted with premium Miele appliances, complemented by a private home theatre and functional home office. Additional highlights include a Smart Home system, A/C, HRV, power blinds, crystal chandeliers, and a rare 3-car garage. Walking distance to top schools, parks, and Seafair Shopping Centre. School catchment: Gilmore Elementary & Hugh Boyd Secondary. Easy to show! Open house: Jan 24, Sat, 2-4pm. (id:46156)
6291 Semlin Court
Richmond, British Columbia
Prestigious Terra Nova Gem: Welcome to this stunning 5-bedroom + den home in one of Richmond´s most sought-after neighborhoods! Perfectly situated on a quiet cul-de-sac, this residence offers exceptional quality, thoughtful design, and unmatched comfort. Enjoy a spacious 5,490 sq. ft. lot featuring an entertainer´s dream kitchen, elegant living and family rooms, and seamless access to your private fenced yard and patio-perfect for family gatherings and summer BBQs. This rare property provides parking for up to 8 cars, including RV parking-a true bonus! Conveniently close to parks, shops, groceries, restaurants, and top-ranked schools (Spul´u´kwuks Elementary & Burnett Secondary). With quick access to Vancouver, YVR, and scenic trails at the Terra Nova Nature Reserve. (id:46156)
6173 Aubrey Street
Burnaby, British Columbia
Experience luxury living on a peaceful street with this stunning home! The high-end kitchen is a chef´s dream, perfect for creating memorable meals. The property features a spacious family room and a separate living room, ideal for cozy gatherings or entertaining guests. Enjoy movie nights in the dedicated theatre room or unwind with friends in the stylish bar area. Upstairs, you´ll find four generously sized bedrooms, each with its own private ensuite bathroom, offering ultimate comfort and privacy. Conveniently located near Brentwood Mall, multiple golf courses, Simon Fraser University, and the Skytrain, this home makes daily living a breeze. Plus, it´s a fantastic investment opportunity with a 2-bedroom laneway house and a 2-bedroom suite that can generate additional rental income. (id:46156)
2141 Palliser Avenue
Coquitlam, British Columbia
THE PALLISER CHATEAU by Quantus Homes. Blending elegant finishes with practical design. Located in Central Coquitlam, this 7 bed/ 7.5 bath home offers 5,608 sqft of luxury living & designer finishes throughout. This home feat. a bright open layout with over height ceilings, engineered hardwood floors, radiant in-floor heating + AC. The gourmet kitchen boasts premium appliances, custom millwork/stonework & wok kitchen. Designed with entertaining in mind the kitchen opens up to the expansive great room & covered patio with outdoor kitchen. Upstairs is your primary retreat with walk in closet + spa-inspired ensuite + 3 more spacious bedrooms with ensuites. Downstairs offers a gym, large rec room with wet bar & 2 bed legal suite. Detached dbl garage + main floor bdrm with ensuite complete this offering! (id:46156)


