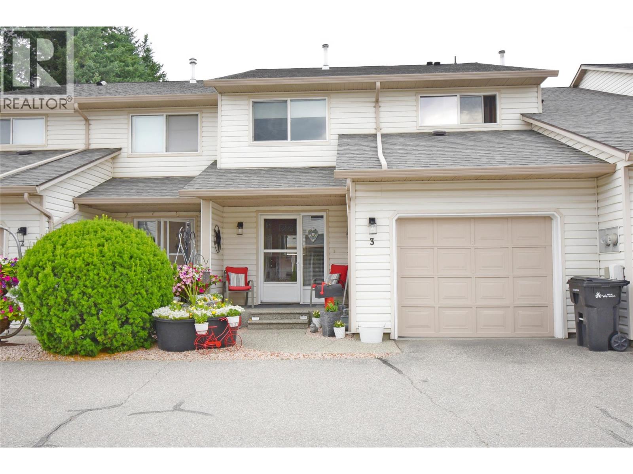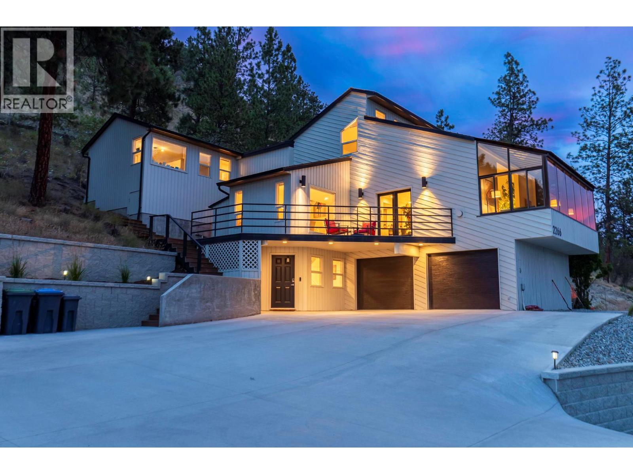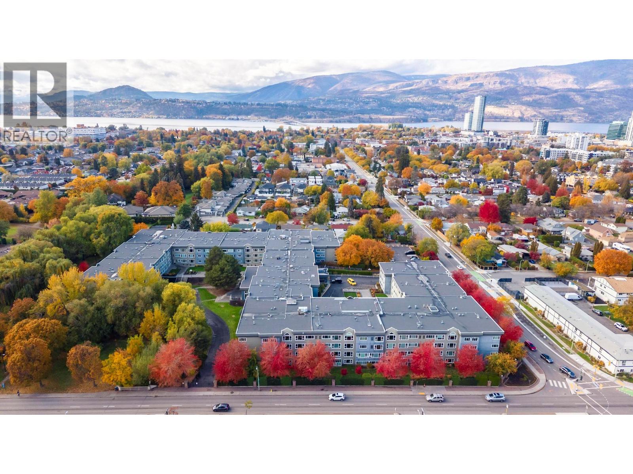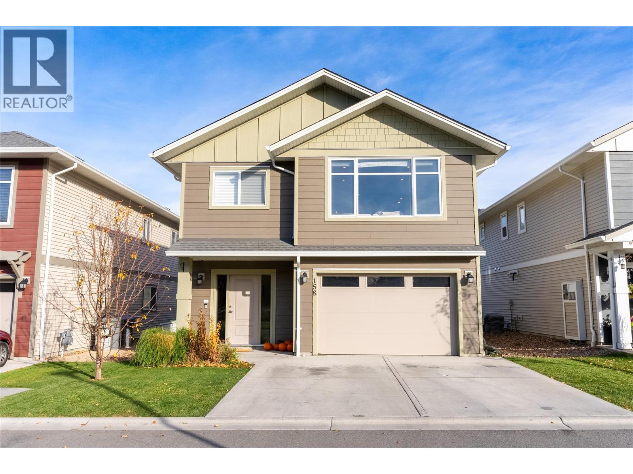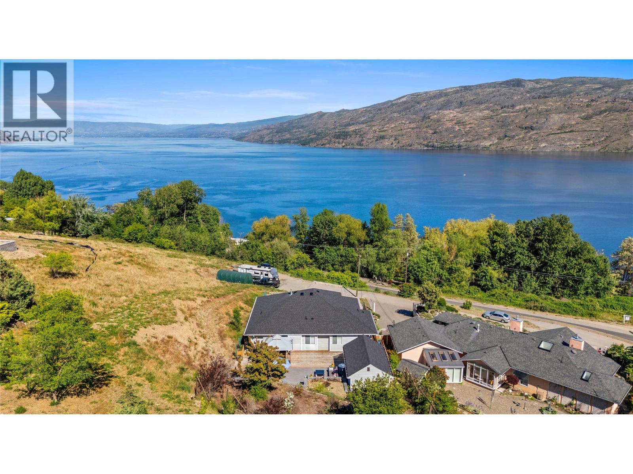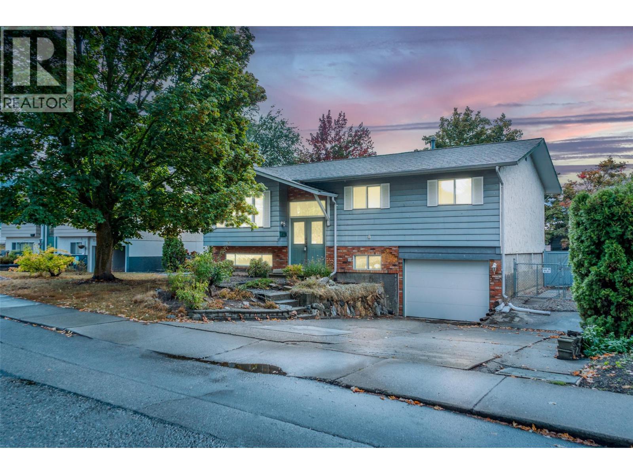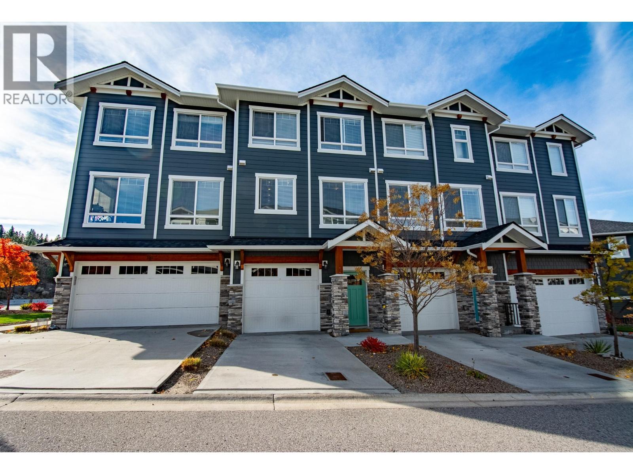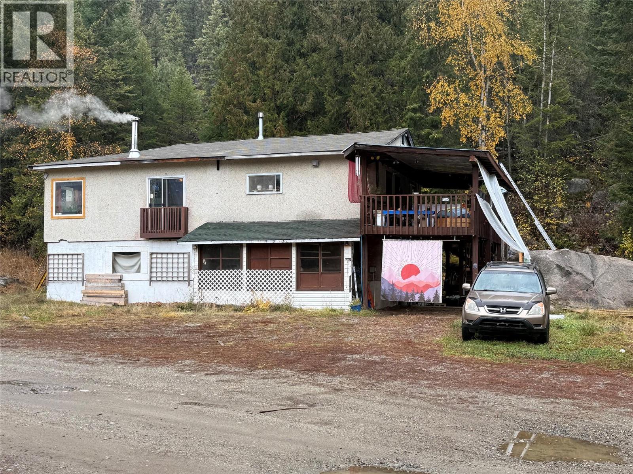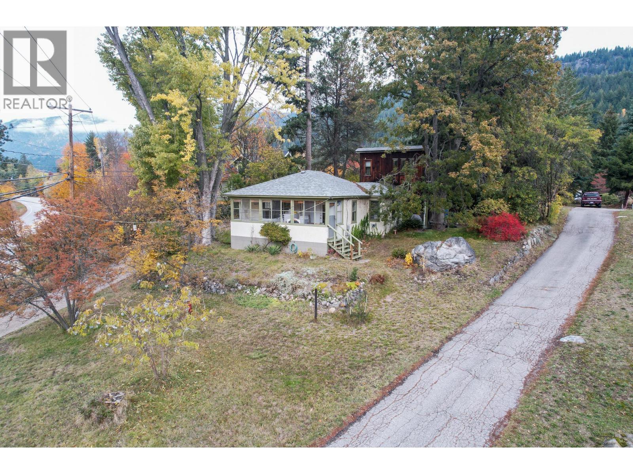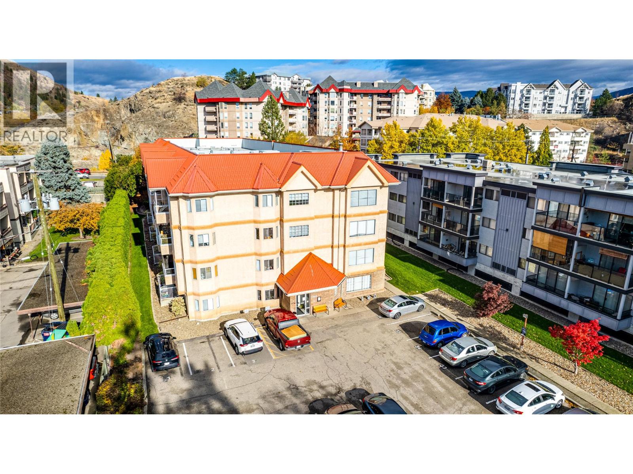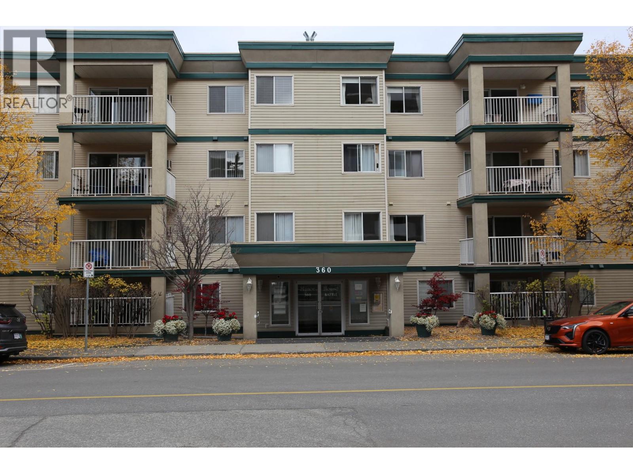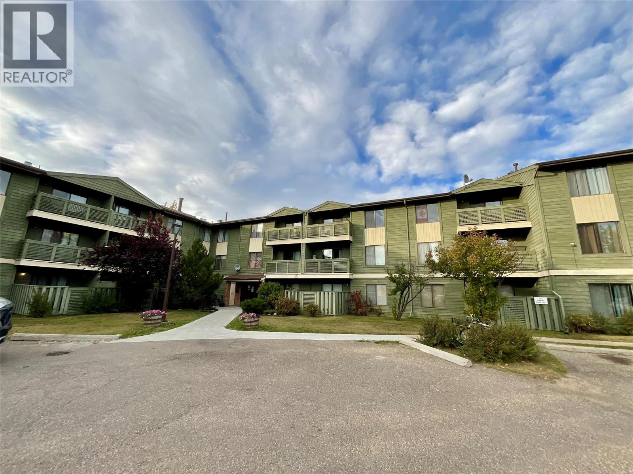4404 20 Street Unit# 3
Vernon, British Columbia
Surprisingly Spacious Townhome in a Prime Vernon Location! Welcome to one of Vernon’s best-kept secrets; this exceptionally spacious 4-bedroom, 2.5-bathroom townhome is located in an understated, value-packed complex in the desirable Harwood neighborhood. With 2,700+ sq ft of well-designed living space, this home offers more room than most strata properties at this price point! Ideal for families, first-time buyers, or those looking to downsize without sacrificing space. Just steps to Harwood Elementary & Seaton High School, & minutes to shopping, transit, & downtown events, the location is unbeatable. The bright main floor features a welcoming layout with a kitchen, laundry, den/office, powder room & open living/dining areas that flow out to a private, fully fenced, xeriscaped backyard with a covered patio, a perfect spot for kids, pets, or quiet relaxation. Upstairs, the king-sized primary suite boasts a w/i closet & 4-pc ensuite, with two additional bedrooms & a full 4pc bathroom offering a fantastic setup for families. A fully finished basement adds even more value with a 4th bedroom, a family/rec room & ample storage/utility room. Enjoy low-maintenance living with the bonus of a single-car garage & dedicated second parking stall. Pets allowed (with restrictions) & rentals permitted; this property offers flexibility & space rarely found in townhome living. Huge value, unbeatable location, & room to grow, don’t miss your opportunity to own this hidden gem! (id:46156)
2266 Omineca Place
Kelowna, British Columbia
Channeling the spirit of L.A.’s iconic hillside homes, this architectural West Coast Contemporary masterpiece has been completely reimagined with sophistication and style. With around $400K in updates, every inch has been thoughtfully redesigned while preserving its original charm. Set on prestigious Dilworth Mountain, just minutes to downtown Kelowna, this 4-bed, 4.5-bath showpiece blends modern luxury with timeless character. Vaulted ceilings, a sleek gas fireplace, and a bold quartz kitchen with stainless steel appliances make the main living space unforgettable. The lofted area flex space is ideal for a home office, workout space, artistic retreat, or can be used as a bedroom. Enjoy breathtaking lake and mountain views from the solarium, oversized balcony, or your private hot tub patio off the vaulted primary suite. The spa-inspired ensuite, huge walk-in closet, and sunrise views elevate everyday living. Complete with a separate dining room, in-law suite, and incredible indoor-outdoor flow with multiple entertaining patios. Double garage plus plenty of extra parking. There’s even room to add a pool—perfectly positioned to capture the view and complete your mountainside oasis. Omineca Place isn’t just a home—it’s a vibe. (id:46156)
1045 Sutherland Avenue Unit# 112
Kelowna, British Columbia
Experience comfort, community, and convenience in this beautifully maintained 2-bedroom, 2-bathroom ground-floor condo at The Wedgewood, one of Kelowna’s most desirable 55+ residences! Offering 1,147 sq ft of bright, functional living space, this home is ideally located near the building’s main amenities, with its parking stall conveniently positioned right beside the elevator. Inside, you’ll find a welcoming open layout featuring a spacious living and dining area, a well-equipped kitchen, and a bright enclosed sunroom overlooking the serene green space. The primary bedroom includes a walk-in closet and private ensuite, while the second bedroom provides flexibility for guests, hobbies, or a home office. The unit also offers in-suite laundry, excellent storage space, and a new furnace. Residents of The Wedgewood enjoy a resort-style list of amenities, including optional evening meals in the dining room three times per week, a social lounge and bar with regular happy hours, fitness centre, games room with billiards, guest suites, car wash bay, workshop, community garden, and a beautifully landscaped courtyard. Located directly across from the Capri Centre, this prime location offers effortless access to shopping, restaurants, healthcare, and transit—everything you need is just steps away. Enjoy a vibrant, independent lifestyle in a safe, welcoming community with lush surroundings and strong social connection—this is Kelowna retirement living at its best. (id:46156)
8800 Dallas Drive Unit# 158
Kamloops, British Columbia
Fantastic family home in the popular bareland strata development of The Burrows. This home features 3 bedrooms, 3 bathrooms, a beautiful open concept kitchen with quartz counters and a large island. The primary bedroom has a large ensuite and walk in closet. Downstairs you'll find laundry, a generous size bedroom, full bathroom and rec room for the whole family that opens to a covered patio and fully fenced backyard with garden boxes and room for a trampoline. The home backs onto green space and the pickle ball court is just a few steps away. There is a single car garage, and parking for 2 vehicles on the driveway. Pet restrictions are the same as the City and there are no rental restrictions. This one is a must see! (id:46156)
4622 Princeton Avenue
Peachland, British Columbia
Wake to a sunrise show over Okanagan Lake. This east-facing Peachland home sits above it all, framing panoramic water and mountain vistas—coffee on the deck is highly recommended. Inside, the layout simply works: four bedrooms up (hard to find), including a generous primary retreat with custom glass shower, patio doors, and direct hot-tub access. On the main, a self-contained 1-bedroom suite with its own entrance and laundry offers flexibility for extended family or potential income. A bright den, full laundry, and a double attached garage cover the everyday essentials. Recent improvements keep the focus on living, not projects: roof shingles (2020), hot water tank (2019), refreshed rock landscaping, and deck-railing updates (2023/2025). Outside, a detached shop is ready for an art studio, maker space, or secure gear storage. Planning ahead? R1 zoning on sewer allows up to four units; buyers should verify all requirements with the District of Peachland. Whether you’re seeking a serene family perch, an income helper, or versatile future options, the extra yard space invites your vision—think studio expansion or terraced gardens. (id:46156)
1012 33 Avenue
Vernon, British Columbia
Welcome to this warm and inviting 4-bedroom, 3-bathroom home nestled in one of Vernon’s most desirable and family-friendly neighbourhoods. The main floor features three spacious bedrooms, including a comfortable primary suite with its own ensuite, while the lower level offers a fourth bedroom and full bath—perfect for guests, teens, or a home office. The bright, open-concept living and dining areas create a welcoming atmosphere, ideal for family gatherings or entertaining friends. Step outside to enjoy a private yard with plenty of space for kids, pets, or summer barbecues, along with newly built deck stairs (2022) for easy access. Numerous updates provide peace of mind, including a new furnace and A/C (2023), hot water tank (2023), roof (2016), garage door (2020), and gutters replaced about five years ago with leaf guards added last year for low-maintenance living. Located close to excellent schools, parks, shopping, and Vernon’s vibrant downtown, this move-in-ready home offers the perfect blend of comfort, convenience, and long-term value—ideal for families looking to settle into a quiet, established area with everything just minutes away. (id:46156)
1115 Holden Road Unit# 139
Penticton, British Columbia
OPEN HOUSE 1:00 pm - 2:30 PM Saturday November 8, 2025 Welcome to 139-1115 Holden Road a 3-Level Townhome located in Sendero Gate. This 3 level townhome with single car garage is located in the sought-after Sendero Gate. This home offers style, comfort, and versatility for today’s lifestyle. The upper level features tasteful paint selections with three bedrooms, a 4-piece main bath, one of the bedrooms included is a spacious primary suite complete with a walk-in closet and 4-piece ensuite. The laundry is conveniently located on this level. The bedrooms are well placed giving parent’s privacy from the other bedrooms. The main living level offers an open-concept layout with a bright living room that opens onto a south-facing deck with stairs leading down to your fully fenced backyard—perfect for kids, pets, or entertaining. Please note that the duradeck and decking has been newly replaced. The kitchen and dining area are warm and welcoming, featuring a large island, stainless steel appliances, quartz countertops, and plenty of natural light. Just off the kitchen, a cozy nook offers the ideal space for a home office, reading area, or play space. The entry level includes a welcoming foyer and a flex room off the garage—ideal as a 4th bedroom, gym, home office, playroom, or media room—the possibilities are endless! Located in a family-friendly, pet- and rental-friendly community with a private park and just a quick drive to schools, parks, and all amenities. Find Yourself Living Here! (id:46156)
5015 Erie-Ross Spur Road
Salmo, British Columbia
Escape to the peaceful beauty of the West Kootenays with this versatile 2.36-acre property, perfectly positioned just outside Salmo, and a short drive to Fruitvale or minutes. The main home is a raised bungalow featuring 3 bedrooms and 1 bathroom, with some newer windows and plenty of natural light. The basement walks out and is unfinished, offering a fantastic opportunity to create a suite or additional living space. Adding to the possibilities, there’s also a cozy 2-bedroom, 1-bathroom mobile home on the property — both homes are heated with wood stoves, making them warm and inviting through the seasons. Enjoy stunning views, plenty of space, and the flexibility to suit your lifestyle — whether that’s expanding, hosting family, or exploring income potential. With easy access to Salmo’s amenities and just a short drive to Fruitvale and Trail, this property combines convenience, privacy, and opportunity. Don’t miss your chance to create your own slice of Kootenay paradise! (id:46156)
3273 Broadwater Road
Robson, British Columbia
Welcome to 3273 Broadwater Road. This home is beautifully positioned directly across from the scenic shores of the Columbia River, this 3 bedroom, 1 bathroom home combines small-town charm with endless outdoor opportunity. Just minutes from Syringa Creek Provincial Park, it’s an ideal base for hiking, boating, and year-round recreation while still being only a 10 minute drive to all amenities in Castlegar. The main floor has been thoughtfully renovated, featuring two comfortable bedrooms, an updated bathroom, and a bright, functional living space. A large enclosed porch extends the living area, offering additional storage, sweeping views, and plenty of potential to make it your own. Upstairs, a spacious unfinished addition awaits your creativity, whether you envision a stunning primary suite, art studio, or peaceful retreat, the panoramic views from the upper windows are sure to inspire. Set on 0.37 acres, the property offers ample room for gardening, outdoor projects, or simply enjoying the natural surroundings. A detached garage with power adds convenience and versatility for hobbies or extra storage. With its many convenient updates, space, and unbeatable location near both nature and city services, this property is a rare find and full of potential. Book a showing today! (id:46156)
3609 30 Avenue Unit# 208
Vernon, British Columbia
Comfort, convenience, and charm—your 55+ downtown lifestyle starts here! This immaculate 2-bedroom, 2-bathroom home is a true gem that exudes pride of ownership. Thoughtfully maintained and move-in ready, it offers both comfort and convenience in every detail. Enjoy the ease of in-unit laundry with a spacious laundry room that includes plenty of extra storage. Step out onto your private, covered deck on the second floor—ideal for relaxing or entertaining year-round. Recent updates include durable vinyl flooring, modern kitchen fixtures, and comfort-height toilets for added ease and style. Located in a well-managed, 55+ strata with a peaceful atmosphere (sorry, no pets), this unit provides low-maintenance living in a fantastic location. Just steps from the Schubert Center and a short walk to downtown Vernon, you’ll love the perfect blend of quiet comfort and urban convenience. Whether you’re downsizing or searching for a smart investment, this beautifully kept home is ready to welcome you. (id:46156)
360 Battle Street Unit# 302
Kamloops, British Columbia
Fantastic downtown Kamloops living! Enjoy the best of downtown life in this bright 3rd-floor, south-facing unit at Manor House, a well-maintained 55+ community just steps from shopping, restaurants, the hospital, YMCA and the farmer’s market. Featuring 2 bedrooms, 2 bathrooms (one with a tub, one with a walk-in shower), in-suite laundry, and excellent storage, this home offers comfortable one-level living. Relax on the enclosed south facing sundeck and soak up the sun. Strata fees include heat and hot water. Parking available by Strata by waitlist. The building also offers a community recreation room for social gatherings. Quick possession available. No pets allowed. (id:46156)
185 Chamberlain Crescent Unit# 301
Tumbler Ridge, British Columbia
ELEVATE YOUR LIVING EXPERIENCE! Nestled on the top floor, this 2 bedroom corner unit boasts an abundance of natural light (thanks to its large windows including one in the dining room) and a quiet existence. Brand new flooring throughout! The spacious primary bedroom features a generous closet with a light. The stove is ceramic top and a new sink was recently installed in the bathroom. Close proximity to the downtown core and the community centre with a great pool, library and skating rink. Don’t miss your chance to own this private oasis! Contact your agent today for a viewing and step into your tranquil abode! (id:46156)


