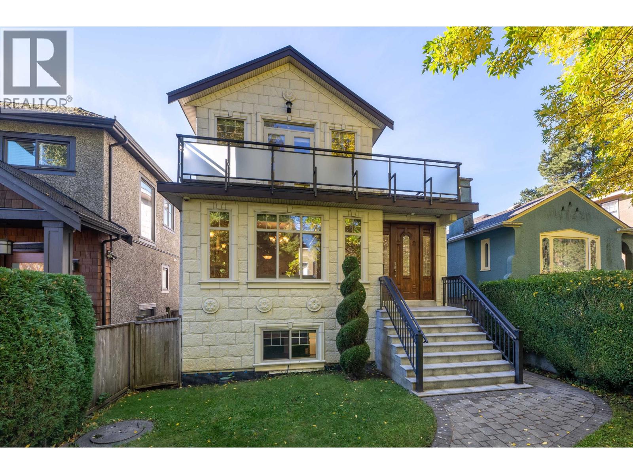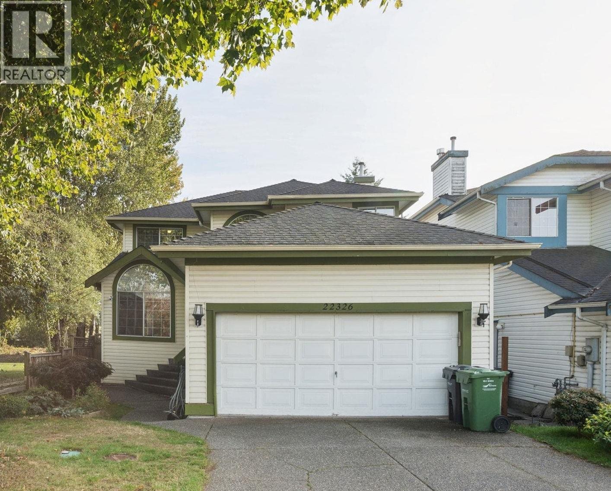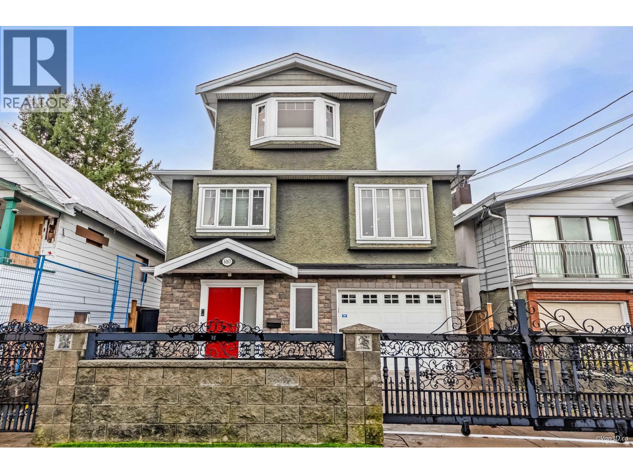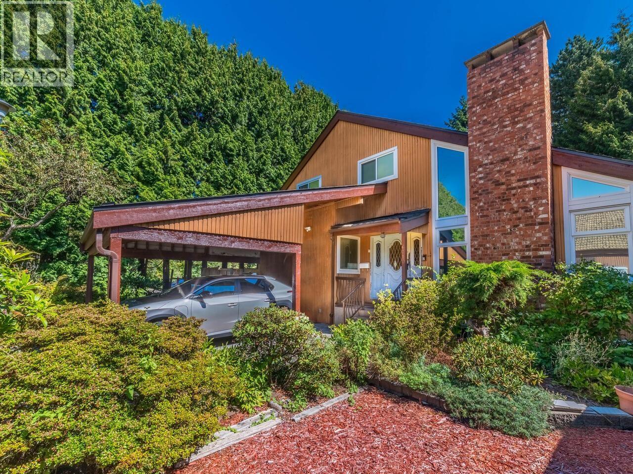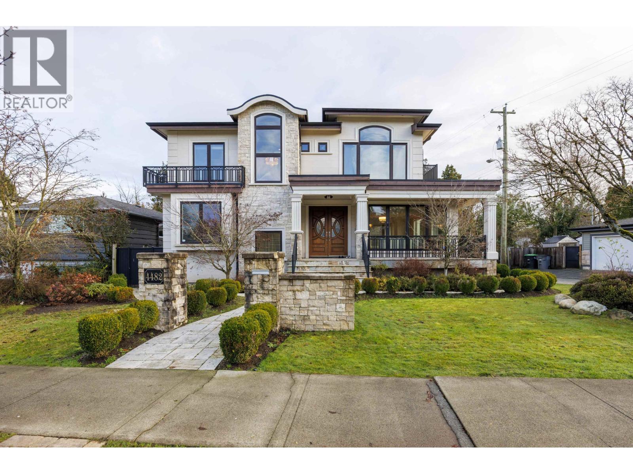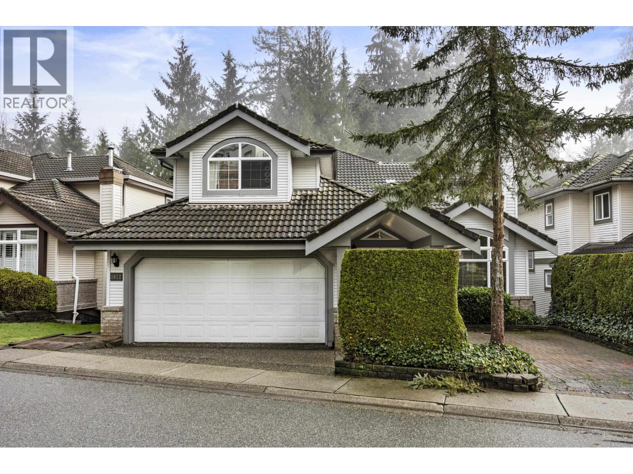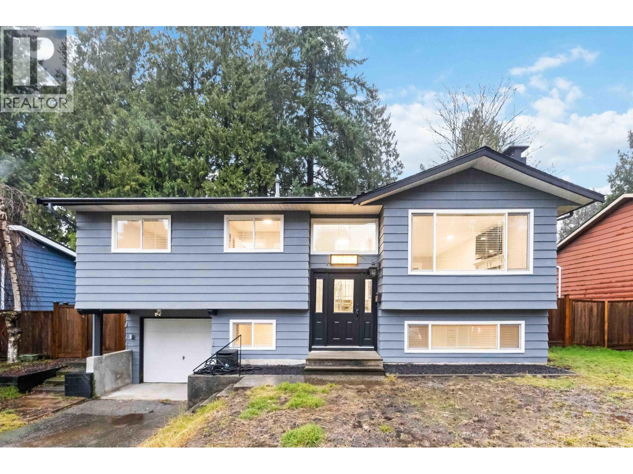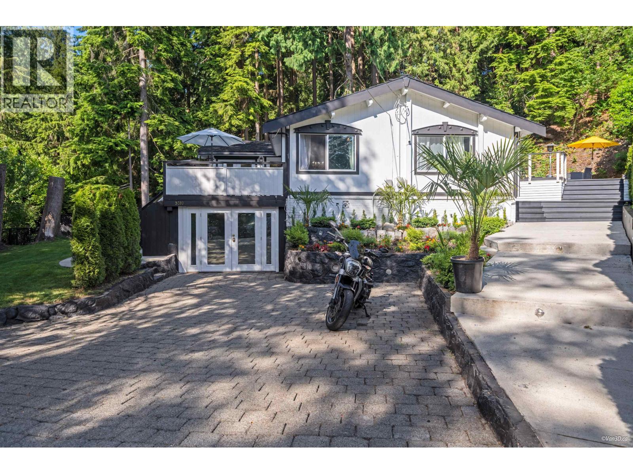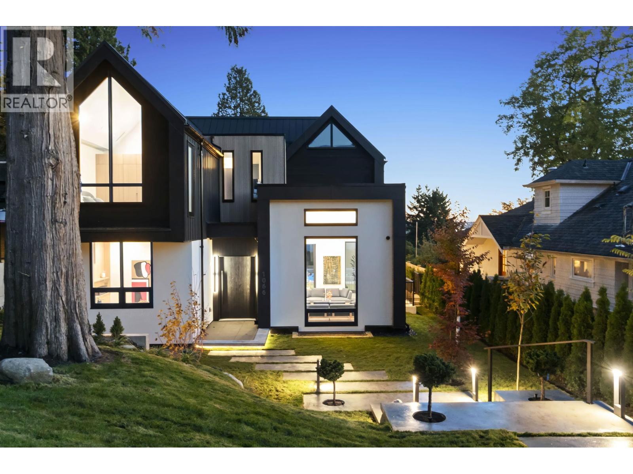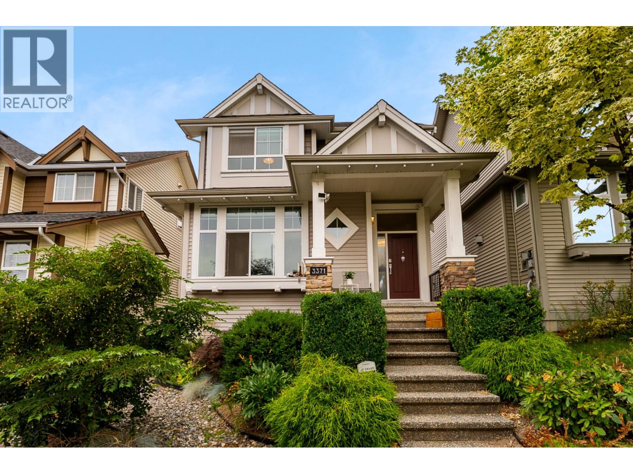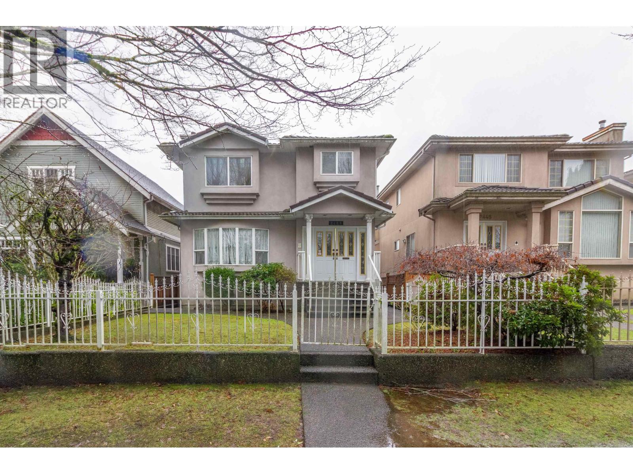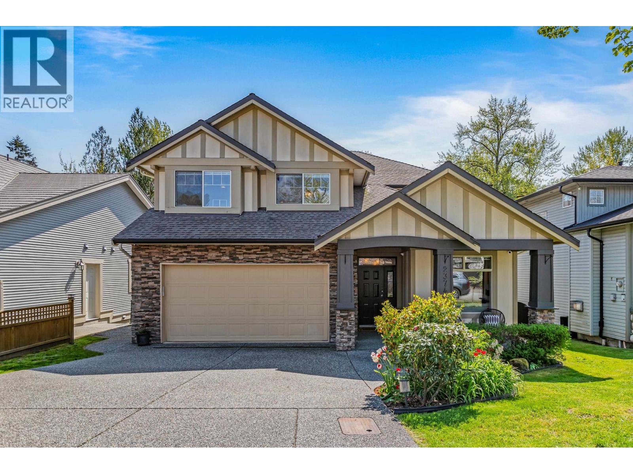3716 W 17th Avenue
Vancouver, British Columbia
Newly renovated 2025. Stunning Custom-Built luxury home in heart of Dunbar, most desirable south facing back yard. New interior paint, new paint for cabints, doors, etc. Exquisite 2,700+ sq.ft. home showcasing superior craftsmanship, and meticulous attention to details, high ceilings, walnut engineering hardwood floors throughout, A/C, HRV. Gourmet+wok kitchens with top-of-line S/S appliances, Granite island & countertops. Features 5 bdrms (3 up/2 down) and 4 baths, plus a large balcony with peek-a-boo mountain, and city views. Lower level offers a media room, and a 2 bdrms legal suite with kitchen that APPROVED BY THE CITY WITH TWO ADDRESS, and separate entry-ideal for guests, in-law or rental. 2-car garage. 4 minutes walk and 400 Steps walk to Lord Byng Secondary & Queen Elizabeth Elementary. Open house Jan 24 & 25 (Sat & Sun) 2-4 pm. (id:46156)
22326 Wilson Avenue
Richmond, British Columbia
Welcome to this beautifully updated 2-level detached home in Richmond´s sought-after Hamilton neighbourhood. With 5 bedrooms and 3 bathrooms over 2100 sq.ft ., One bedroom and full bath on main level. This home offers comfort and style with a bright, open layout. Features include all new flooring, an updated dream kitchen with new appliances, a spacious pantry; living room with vaulted ceilings, park view and a grand staircase. Upstairs are four spacious bedrooms, including a large primary suite with walk-in closet and spa-like ensuite. Enjoy a private backyard with large deck, perfect for entertaining. Conveniently located next to the parks, close to major routes to Richmond Centre, Burnaby, Surrey, and New Westminster. Open house Sunday, January 25 3-4 PM (id:46156)
6167 Commercial Street
Vancouver, British Columbia
Beautifully 3-storey home in the sought after Killarney neighbourhood on a 33´ x 96.9´ lot with a private backyard. Located on a quiet, family-friendly street close to schools, grocery shopping, and Kensington Community Centre. The bright main floor features an open living area with a stylish bar, perfect for entertaining, a private kitchen with backyard access, and two spacious bedrooms. Upstairs offers a private primary retreat with ensuite and a patio that can be converted into a sunroom, showcasing mountain views. The lower level includes a self-contained 1-bedroom suite with private entrance, ideal for rental income or extended family. OPEN HOUSE Sun (Jan 25) at 2-4PM! (id:46156)
6710 Radisson Street
Vancouver, British Columbia
Beautifully kept 4-bedroom, 4-bath, 1- large family, 1-large rec (500 sq.ft) and 1 sun room/storage on a Split 5-level family house in highly sought after Vancouver killarney Area (right across Central Park). Features include in-unit laundry, 2 carport parking, separate entrance, lots of storage and a huge backyard for gardening. This house is solidly built on a huge private corner lot (size 67.98 x 129 Ft) and is very well maintained. Prime Central location near parks, schools, childcare, Metrotown, community centers, dining, and quick transit access. Open House Jan 25 (1-3 PM) (id:46156)
4482 Brakenridge Street
Vancouver, British Columbia
Elegant custom-built home on a quiet, prestigious street in Quilchena with nice views! Situated on a desirable corner lot, this residence enjoys abundant natural light from multiple exposures and a highly functional layout featuring SOUTH-FACING living, family, and dining. Quality craftsmanship is evident throughout with natural stone exterior, hardwood and marble flooring, custom cabinetry, premium appliances, granite countertops, radiant floor heating, A/C, and HRV. Upper level offers 4 ensuite, each with its own Walk-In closet. Lower level includes 2-beds LEGAL suite, along with spacious media and large recreation complete with a bar, wine cellar, and sauna. Prime location-steps to PW Secondary a and close to Crofton, York House, St. George&UBC. Open House: Sun (Jan 25) 2-4pm. (id:46156)
1612 Plateau Crescent
Coquitlam, British Columbia
Welcome to this spacious family home in the heart of Westwood Plateau Avonlea Heights. Offering over 3,800 square ft of living space, this well laid out 8 bedroom, 4 bathroom home provides exceptional flexibility for large families, multi generational living, or those seeking strong rental income potential. Located just minutes from all levels of schools, parks, and the Westwood Plateau Golf & Country Club, this home combines space, convenience, and a sought after neighbourhood setting. Whether you´re looking for a family home with income potential or a long term investment in one of Coquitlam´s most desirable communities contact Bronson Pall today for more information or to book your private showing opportunities like this in Westwood Plateau don't last long! (id:46156)
21101 119 Avenue
Maple Ridge, British Columbia
Prime West Side Location! Set on a generous lot, this beautifully fully renovated home blends modern upgrades with functional living. Offering 5 spacious bedrooms and 2 stylish bathrooms, it features a brand-new kitchen, updated bathrooms, new flooring, modern lighting, fresh paint throughout, central air conditioning, and a tankless hot water tank for on-demand efficiency. The well-designed layout provides plenty of space for families, entertaining, or working from home. Ideally located near both elementary and secondary schools, with public transit just steps away, this move-in-ready property delivers comfort, convenience, and excellent value in a highly desirable neighborhood. (id:46156)
3870 Emerald Drive
North Vancouver, British Columbia
Edgemont Village, just steps to Eldon Park! Wonderfully renovated family home with a sauna + home gym that open out to the outdoors! Surrounded by nature, this private lot benefits from Mackay creek nearby offering peaceful background noise and a tranquil natural setting. Upstairs is generous sized kitchen, dining room, and living room as well as a bedroom / home office looking out to the forest. The primary bedroom (w/ensuite) and 2 other bedrooms located close together on the walk out lower level. Quiet cul-de-sac is full of life yet peaceful, perfect for growing families with room to explore outdoors or for those just searching for a natural, private setting. Just a short walk to top North Shore schools (Cleveland + Handsworth), and only five minutes to the shops and cafés of Edgemont! (id:46156)
1066 Fulton Avenue
West Vancouver, British Columbia
Exceptional Robert Blaney-designed residence in Ambleside´s most coveted pocket. This timeless 3-level, 5-bed, 5-bath farmhouse features impeccable millwork, solid wood doors with hidden hinges, high ceilings, and refined custom finishes throughout. The main level enjoys ocean peek-a-boo views and seamless indoor-outdoor living to a sun-soaked south-facing yard with pool and built-in BBQ. Three vaulted bedrooms up include a stunning primary suite with ocean views and a fully millworked ensuite. Miele appliances, level backyard, and covered access to a sleek detached garage complete this stand-out home. (id:46156)
3371 Watkins Avenue
Coquitlam, British Columbia
Outstanding opportunity to own a stunning Burke Mountain single-family home situated on a quiet street in a desirable family-friendly neighbourhood. This beautiful residence features an open layout, 5 bedrooms, 4 bathrooms, including a LEGAL SUITE. Bright and spacious floor plan, with 10´ ceilings on the main, expansive windows plus gourmet kitchen, featuring SS appliances, large island and stone countertops, lead out to your private back yard. Upstairs offers laundry, 3 generous bedrooms + 2 bathrooms, including the spa-like ensuite in the primary, large WIC and vaulted ceilings. The lower level includes a rec room + 2 bed LEGAL suite. Double-car detached garage + parking pad, plus plenty of street parking out front. Prime Burke Mountain location, close to parks, transit and schools. (id:46156)
2468 E 4th Avenue
Vancouver, British Columbia
Welcome to 2468 E 4th Avenue in the heart of Renfrew, East Vancouver, set on a quiet, mature tree-lined street ideal for family living. Built in 1990, this well laid-out home offers excellent flexibility with 4 beds on upper level, 1 bed on main, and a 1-bed mortgage helper suite with private entrance perfect for multi-generational families or added income. Enjoy updated kitchens on the main and basement, ample storage in crawl space, and a functional layout. A detached 2-car garage adds convenience. Steps to Clinton Park, transit, and neighbourhood restaurants, and minutes to T&T Supermarket and local shops. School catchments include Chief Maquinna Elementary, Vancouver Technical Secondary, with LaSalle College Vancouver nearby. A fantastic opportunity in a prime East Van location. (id:46156)
23746 110 Avenue
Maple Ridge, British Columbia
Welcome to this beautifully cared-for 2-storey home with a finished basement, built in 2003 and backing onto a serene greenbelt for ultimate privacy. Featuring 5 bedrooms plus a den and 4 bathrooms, there´s room for everyone-including a bright, above-ground 2-bedroom suite ideal for in-laws or rental income. The entertainer´s backyard boasts a covered patio and pizza oven, perfect for gatherings. With spacious interiors, a thoughtful layout, and a quiet, sought-after location, this home truly offers the best of comfort and convenience. Don´t miss it! (id:46156)


