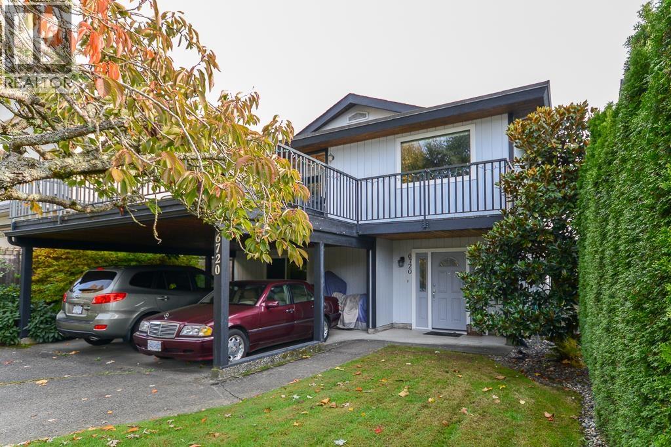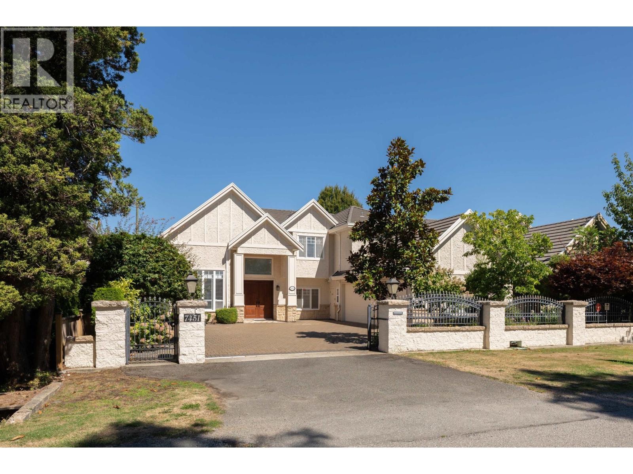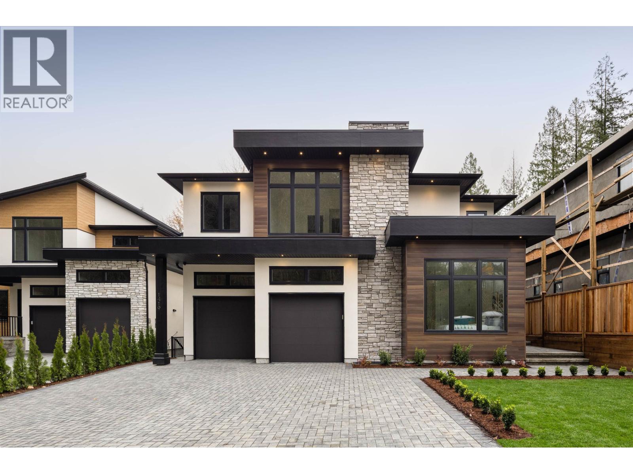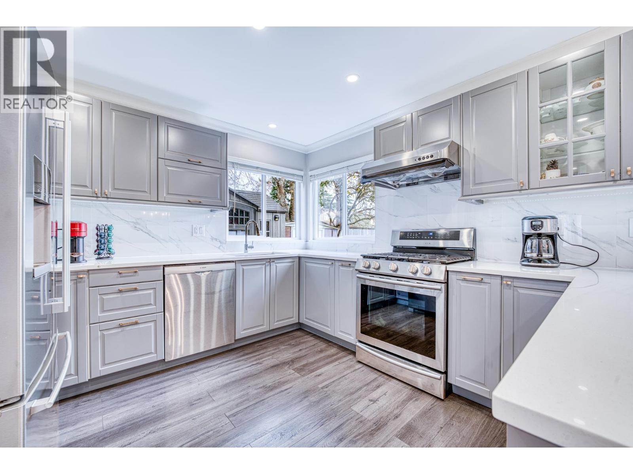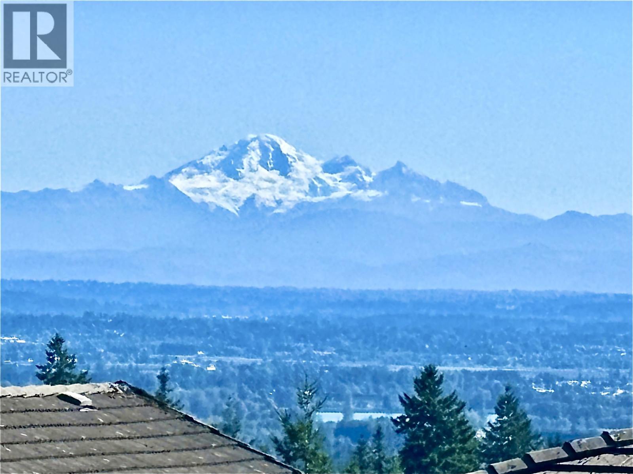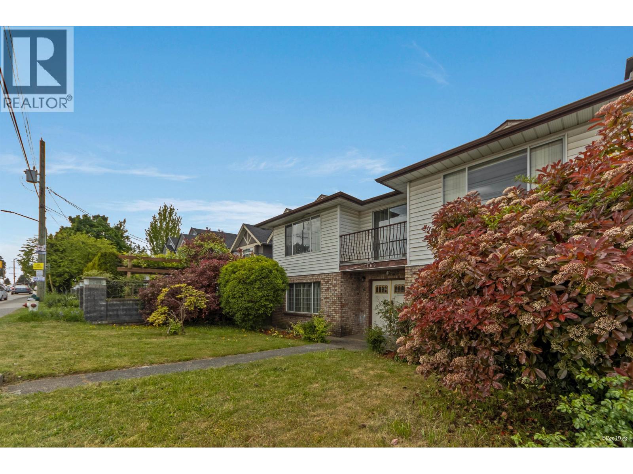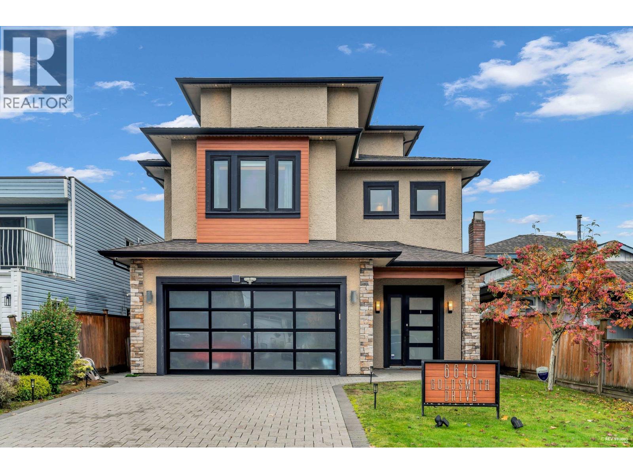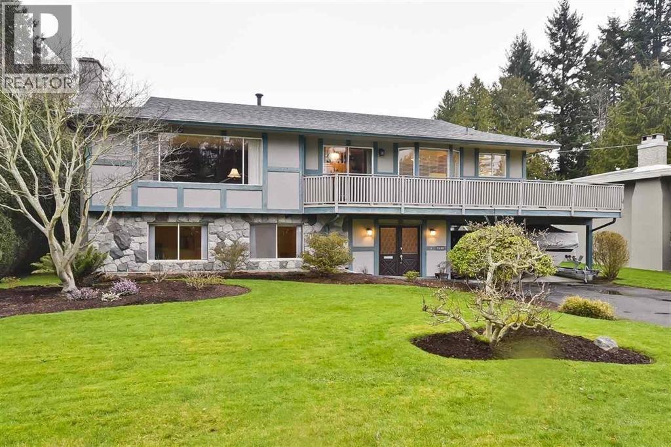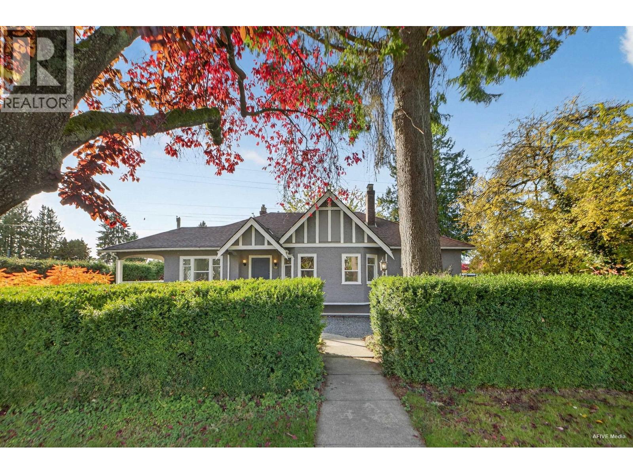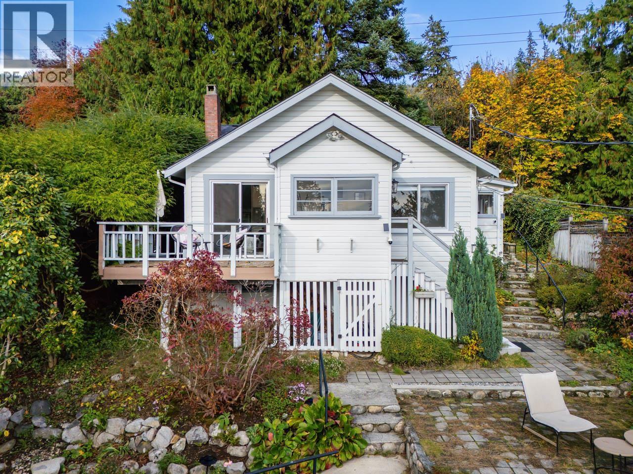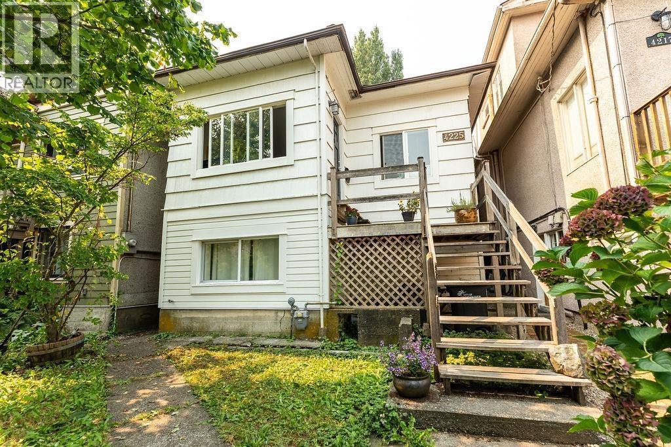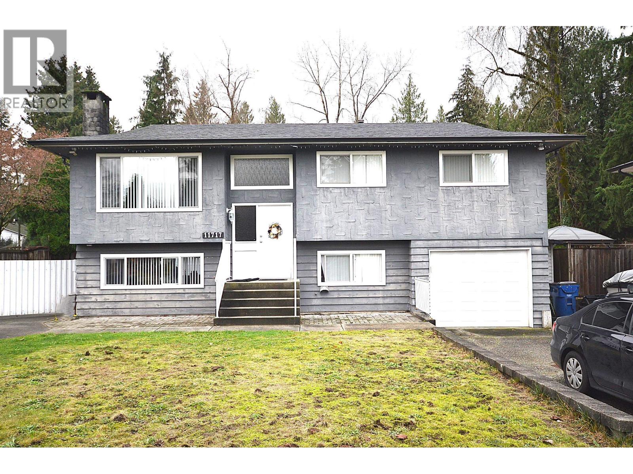6720 Goldsmith Drive
Richmond, British Columbia
Terrific two-level backing onto London/Steveston greenspace that has been lovingly maintained by long time owner. Features crown mouldings throughout the main floor and updated baths up. Two cozy gas fireplaces & hardwood floor in the kitchen. Large principal rooms. Choice neighbourhood with great play park down the street. Easy to show. (id:46156)
7451 Bates Road
Richmond, British Columbia
Location! Location! Location! One of Broadmoor´s finest offerings, backing directly onto Errington Elementary-one of Richmond´s top-rated schools. This beautifully renovated home features 7 bedrooms and 5.5 baths, with major updates completed just two years ago. Stunning 2023 granite and hardwood flooring leads to a chef-inspired kitchen with granite counters and premium appliances. The main-floor media room can easily convert into a private rental suite-an ideal mortgage helper. Enjoy a 24/7 open house through Matterport. (id:46156)
1419 Pipeline Place
Coquitlam, British Columbia
AMBROSIA II by Quantus Homes- where contemporary design meets luxury living. This stunning Westcoast home offers 5,086 sqft of thoughtfully designed living space on an expansive lot backing onto serene greenspace. Inside, this 7 bed, 7.5 bath home showcases premium designer finishes incl. radiant in-floor heating, AC & a host of luxury features. Enjoy entertaining in your chefs kitchen with premium appliances, large waterfall island & wok kitchen with gas range. The dining area opens up to the spacious living room with sliding doors that lead to your 406 sqft balcony. Upstairs, the Primary retreat offers a spa-like ensuite & 2 WICLO + 3 additional bdrms & a loft- ideal for a home office. The bsmt includes a large rec room & 2 bed legal suite. BONUS: Main floor bdrm + ensuite, great for guests! (id:46156)
10420 Truro Drive
Richmond, British Columbia
Over $300K in top-quality beautifully renovated home from top to bottom! Recent major updates include: Roof/Skylights/Gutters (2022), Exterior Paint (2024), Furnace (2010), Brand New Hot Water Tank (2025-Dec), Double-glazed windows, 100 Amp electrical, and new fence (2023) . Fully reimagined on a rare 6039 sf corner lot, this stunning 2023-renovated 2313 sf residence offers modern luxury and timeless comfort just moments from Steveston Village. Bathed in natural light, the home features 3 spacious south-facing bedrooms + 2.5 baths + open den + flexible family room (possible 4th bedroom). Enjoy a sunny south-facing yard, lush garden, plus double garage + RV parking+EV Charging. A truly move-in-ready dream home in the top-ranked Diefenbaker Elementary catchment. OH:1.25th/1.31/2.7:2-4pm (id:46156)
3035 Maplewood Court
Coquitlam, British Columbia
Well maintained Quality Moscone built home on quiet cul-de-sac in Westwood Plateau. Fully finished basement with two bedrooms and separate entrance. Open floorplan with vaulted ceilings. Kitchen features lots of Maple cabinets, with island and pantry. Master bedroom has full ensuite, spacious sized walk in closet, and walkout balcony with 180 degree panoramic view with Mt. Baker. French doors lead to a private backyard at green belt which backs on to Ridge Park. Open House 2-4pm Sun Jan 25 (id:46156)
7769 10th Avenue
Burnaby, British Columbia
Welcome to this charming home, ready for your personal touch! Bring your renovation ideas and transform this space into your dream home. This cherished 6-bedroom, 4-bath family home is situated in one of Burnaby's most desired neighbourhood. Features include living room, 2-recreation room, dining room, 3-kitchen, laundry room, fireplace, 2-car attached garage, gated backyard and balcony. Sun lovers will enjoy the large deck off the kitchen perfect for entertaining. Proximity to schools, nature and urban amenities, a thriving community vibe, easy access to main roads and public transportations, diverse shopping and dining options and just a drive away to nearby Shopping Malls. (id:46156)
6640 Goldsmith Drive
Richmond, British Columbia
Wake up to a 180° unobstructed view of Steveston-London Park and when the sky is clear, say hello to Mount Baker and the Vancouver mountains right from master bdrm & balcony of recreation area. Step inside and be wowed by a soaring 21-foot foyer and 10-foot ceilings on both levels - abundant of west-facing light. Upstairs four spacious ensuite bdrms offer comfort for the whole family. Head up to the top floor for the fun stuff: a huge rec room with bar & private media room made for movie nights and game days! this smart home blends comfort and technology with LED lighting throughout, built-in speakers, mobile-controlled lighting, a security camera system, an EV charging station etc. Just a 3-minute stroll to Steveston-London Secondary! Balance of a 2-5-10 Yr Home Warranty! OH: SAT &Sun 2-4 (id:46156)
5115 7b Avenue
Delta, British Columbia
Already zoned for DUPLEX + GARDEN SUITE construction under the new CITY Rules, requiring no city approval or rezoning!!! Plans available upon request. Located in quiet neighbourhood of Tsawwassen Central. This well maintained two level family home offers upstairs 3 bedrooms and 2 baths on a huge rectangular 80´X136´=10910 sf lot. Downstairs finished large Recreational room, full washroom and 568 sf unfinished floor area. Excellent location close to both elementary and high school, bus routes and shopping area. Good for living in or investment. Upgrades include newer washrooms, tiles and kitchen sink. Overlooking the huge backyard perfect for enjoying time with the family. Below 2 Bed suite potential with separate entry Situated in a quiet, family-friendly neighbourhood. Call for more info. Open house Sat. & Sun 1-3 pm January 24 & 25. (id:46156)
7561 Angus Drive
Vancouver, British Columbia
Prime South Granville Location! Prestigious Angus Drive property located on a 10,363 sq.ft. lot with a 3,490 sq.ft of living space. This cozy home features 7 bedrooms and 9 bathrooms. Bright living and dining areas, modern kitchen with stainless steel appliances and quartz countertops, plus a covered balcony overlooking a serene garden and pond. Excellent opportunity to live in or hold/rebuild for multi-family potential. School catchment: Dr. R.E. McKechnie Elementary & Magee Secondary. Easy access to UBC, Richmond, schools, shopping, and restaurants. A must-see! (id:46156)
3245 Travers Avenue
West Vancouver, British Columbia
Nestled in West Bay, one of West Vancouver´s most sought-after seaside neighbourhoods, this charming character home offers 3 bedrooms and 2 bathrooms on 9,810 square ft lot with serene water views. Filled with natural light, it offers comfort, elegance, and a sense of timeless beauty. Ideally located near top-rated schools, public transit, and the shops and beaches of Dundarave. Move in and enjoy the tranquility of this home or build your dream residence in this rare and irreplaceable location that captures the essence of West Vancouver coastal living (id:46156)
4225 John Street
Vancouver, British Columbia
Coveted Main Street location, this 5 bed 2 bath home with suite sits on a 25´ x 160.5´ lot (4,012.5 sq.ft.) on one of the neighbourhood´s most desirable streets. Main floor features an open floor plan with wood floors, 3 beds (one currently used as a dining room), and a large country-style kitchen with skylight. Elevated above the street, the home enjoys a beautiful outlook and wonderful natural light. Downstairs features a 2 bedroom full-height basement suite. Sunny west-facing backyard is perfect for kids, gardening and entertaining. Oversized single-car garage great for extra space, studio or storage. All of this in a prime Main Street location steps from boutiques, cafés, restaurants, parks & top schools. (id:46156)
11717 209 Street
Maple Ridge, British Columbia
OPEN HOUSE SUNDAY Jan 25 1-330 pm. 5 Bdrm renovated family home backing onto a beautiful private PARK(see map)2 bdrm self contained separate entrance mortgage helper in basement!(new in 2015). New furnace and Central A/C (2018) Newer roof (2015). New gutters/leaf guard (2022) New hot water tank (2024). Gleaming hardwood floors. 2 cozy (wood) fireplaces. 3 updated electrical panels ,hot tub wiring all done. Some new appliances. Attn Car enthusiasts huge det garage (33´x33´,1089sqft) with over 10-foot ceiling( lift?and wood stove (could hold 8 cars),Oversize garage door. 12x11 shed. Vinyl double glazed windows, private, sunny oversized 7841 sqft west exp level lot fenced and covered Sundeck. Entertainment rear yard backing onto park! Quiet street schools, transit, hospital all close! (id:46156)


