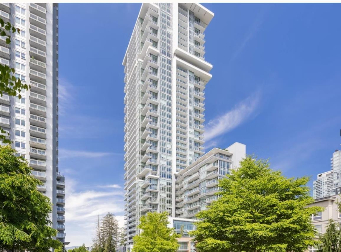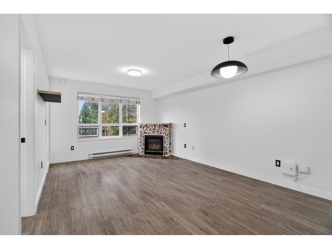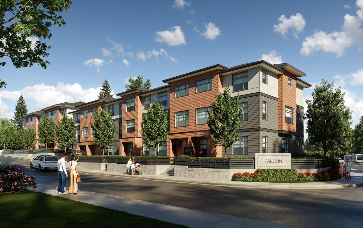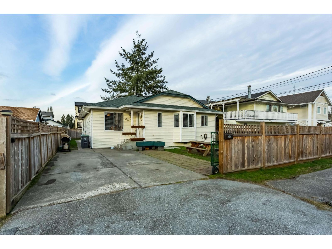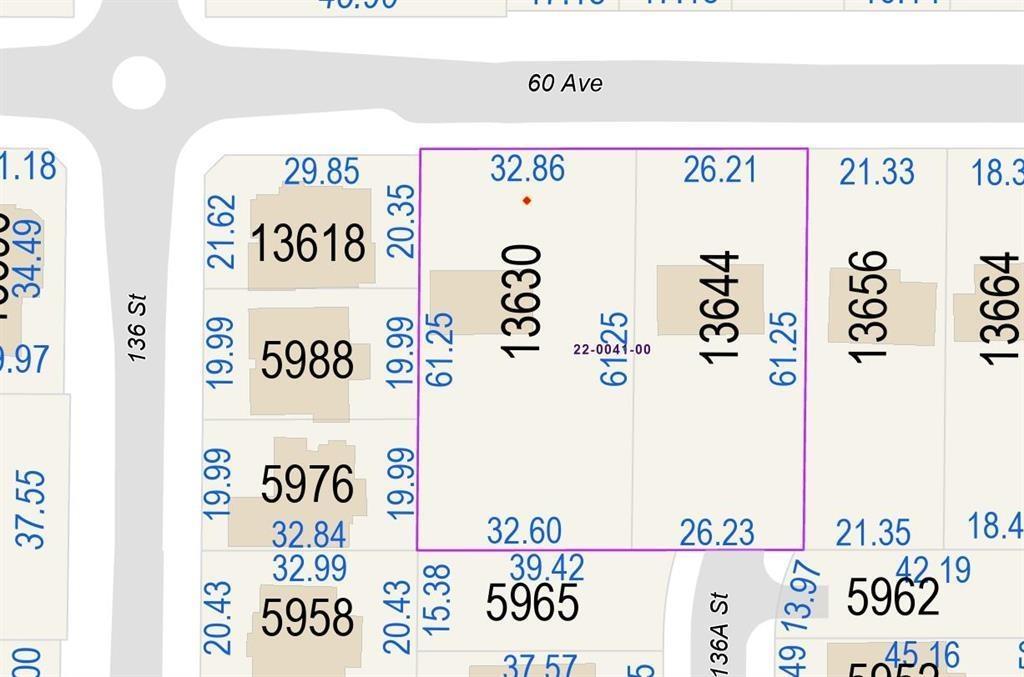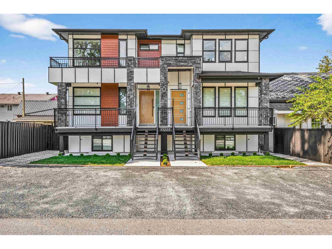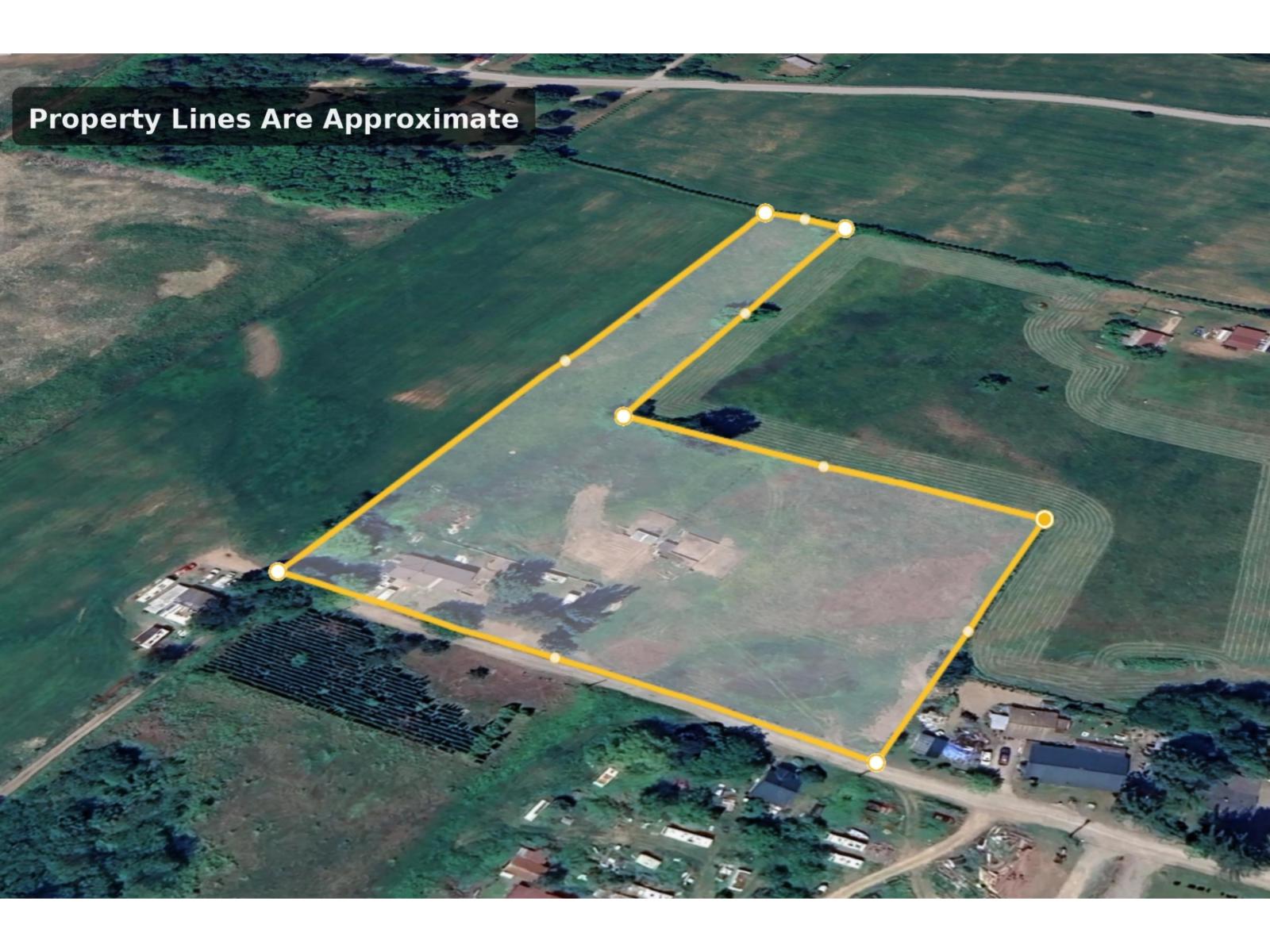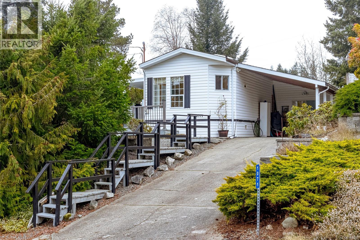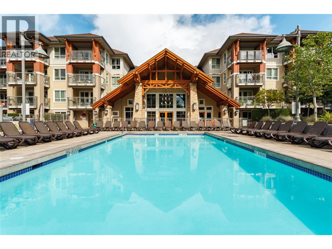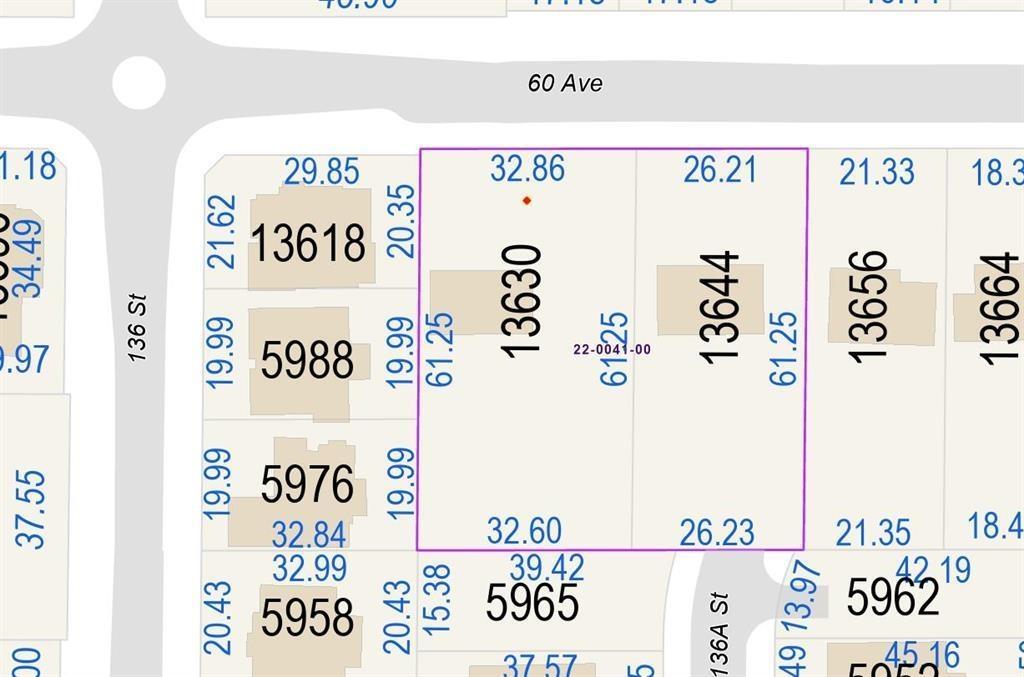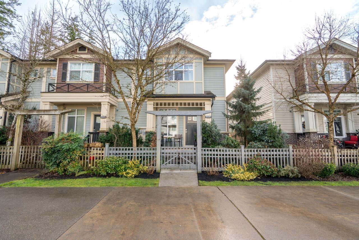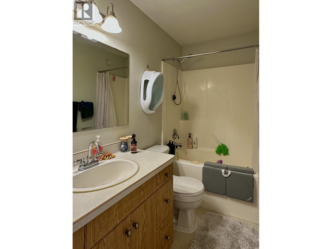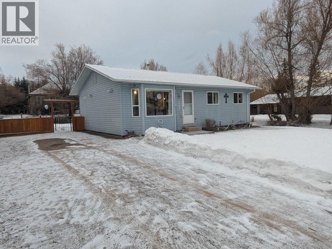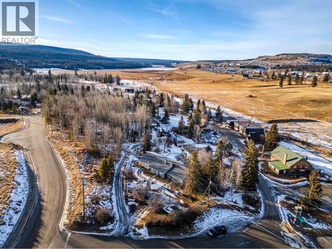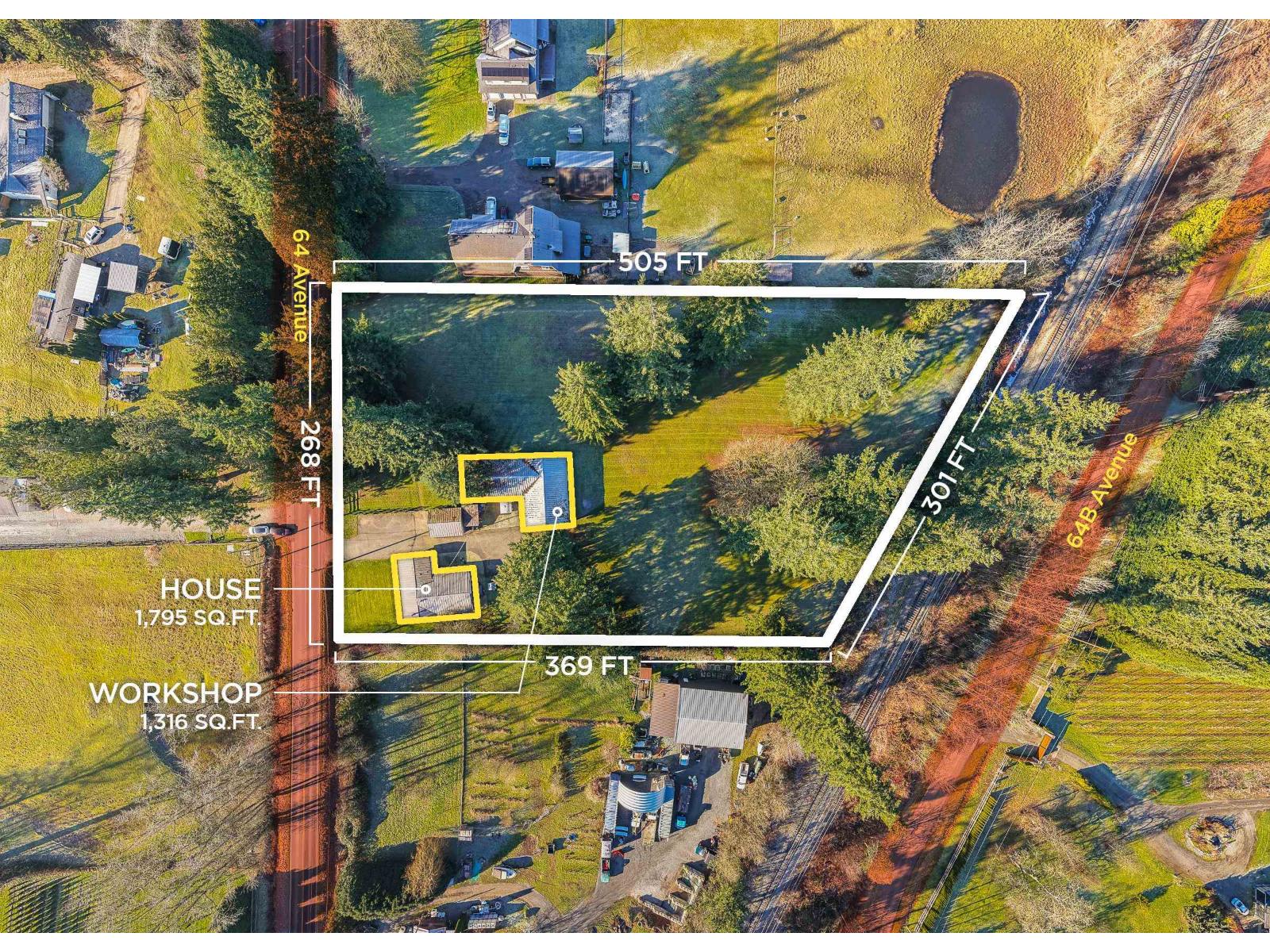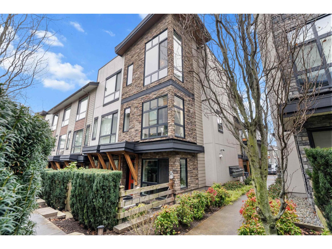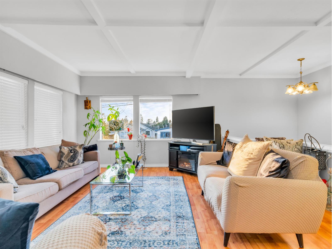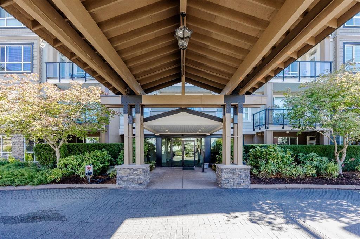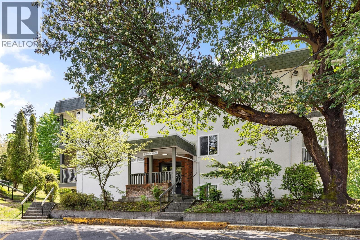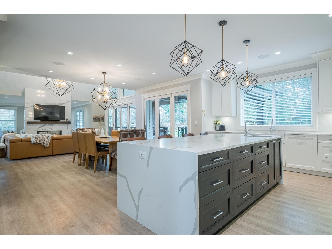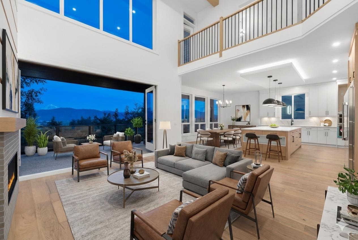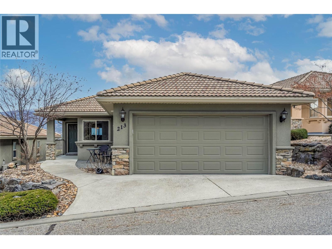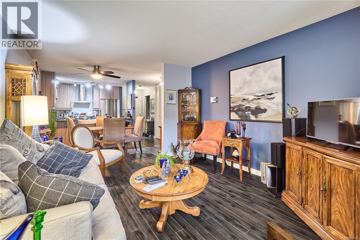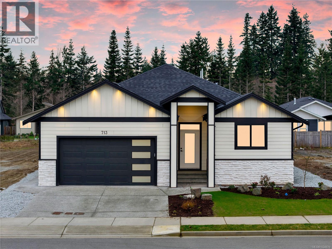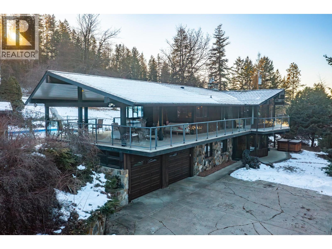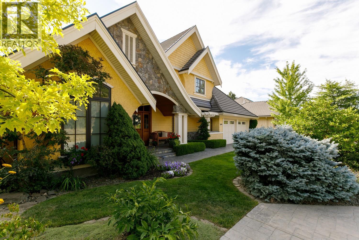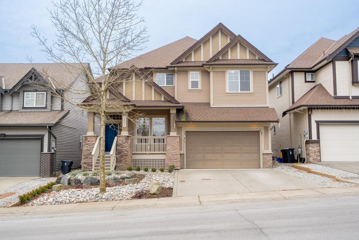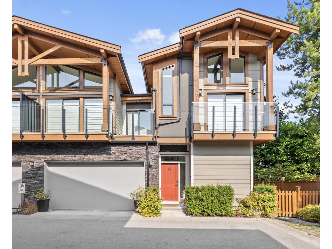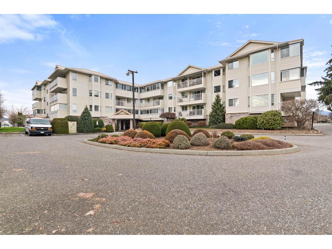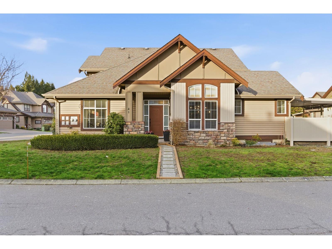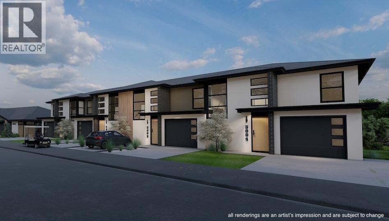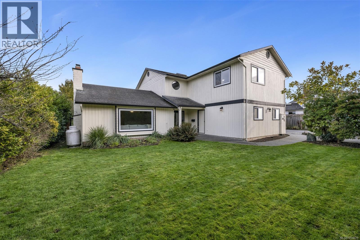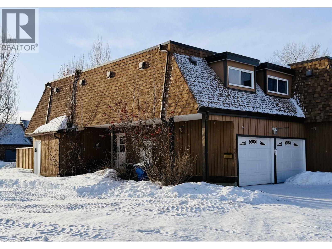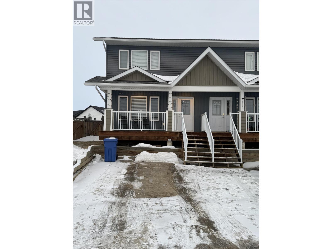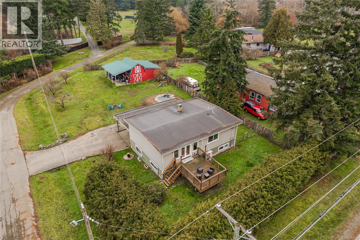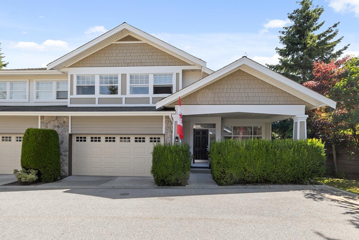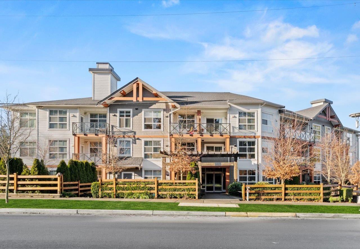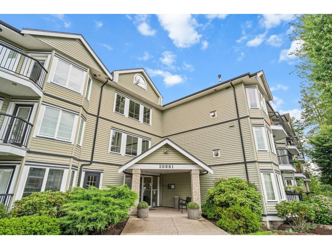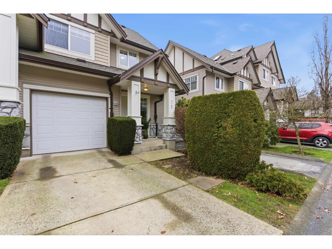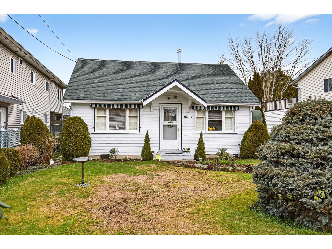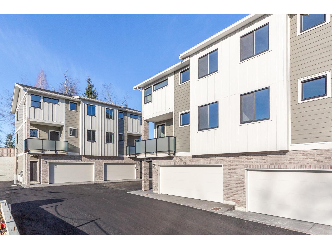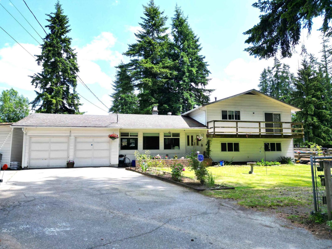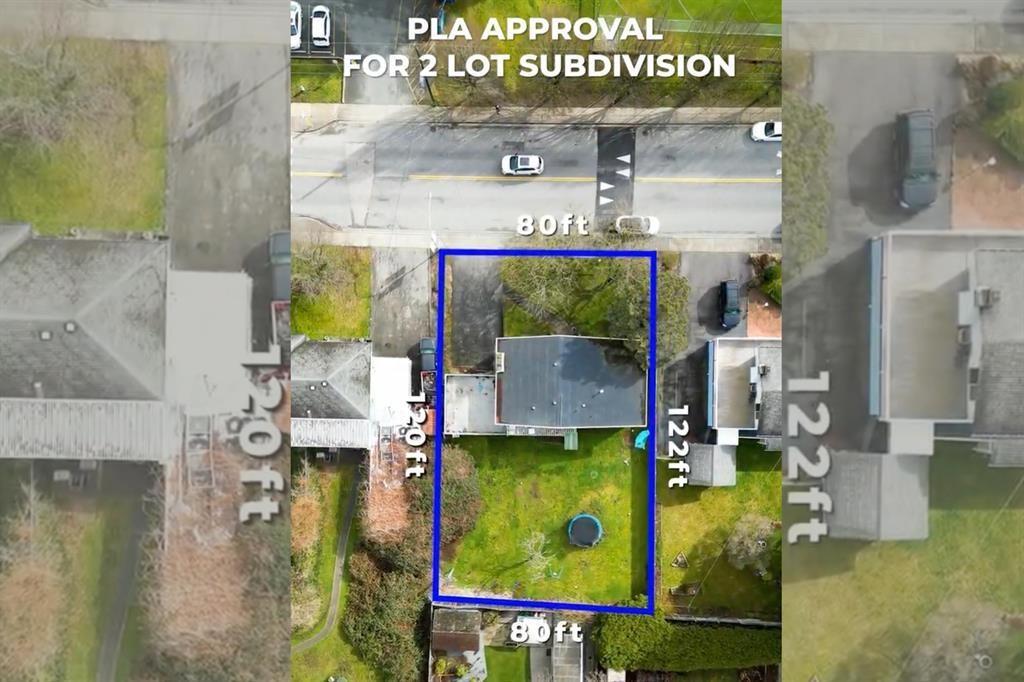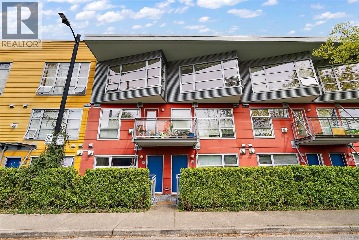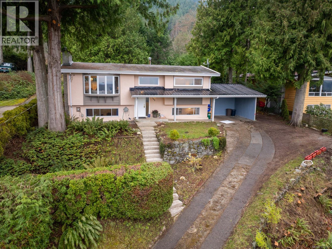4306 13350 Central Avenue
Surrey, British Columbia
Prestigious top-floor penthouse at ONE CENTRAL in the heart of Downtown Surrey. This elegant 2-bedroom, 2-bath home offers breathtaking panoramic views, abundant natural light, and two secured parking stalls - a rare find. Enjoy resort-style amenities including rooftop and sky lounges, two fitness centres, and a rooftop dog park. Steps to SkyTrain, shopping, dining, and schools. Exceptional value for a penthouse lifestyle at an attractive price. (id:46156)
305 14377 103 Avenue
Surrey, British Columbia
Corner unit with views, upgrades, and unbeatable convenience. Spacious 2-bedroom and 1.5 bath, north-west facing home in Claridge Court featuring a cozy gas fireplace, in-suite laundry and a private balcony with great views. Entire unit is freshly repainted, lighting updated, and digital padlock installed in Oct/Nov 2025. Fully rainscreened building (2002) with gas and hot water included in maintenance fees. Prime central location! Walk to Guildford Town Centre, Superstore, Hen Long Market, Hawthorne Rotary Park and other amenities. Minutes to Green Timbers Forest Park, Surrey Central SkyTrain, and Hwy 1. Includes 2 parking stalls and 1 storage locker. Pets and rentals are allowed with restrictions. Some photos are virtually staged. (id:46156)
7 7540 Briskham Street
Mission, British Columbia
Verado Homes presents a limited collection of 19 modern luxury townhomes in Mission. Offering approximately 1,400-1,850+ sq. ft. with 3-4 bedrooms and 3-4 bathrooms. Features include forced-air heating with A/C and heat pump, gas BBQ hook-up, EV charger rough-in, hot water tank, central vacuum rough-in, minimum two parking spaces, and high-end Samsung stainless steel appliances. Conveniently located near schools, shopping, hospitals, nature trails, and the West Coast Express. ?? Don't just look at the photos-experience the space, layout, and location for yourself. You will be impressed with the finished product. (id:46156)
12717 114 Avenue
Surrey, British Columbia
This beautifully renovated Rancher in Bridgeview has a spacious 1,648 sq.ft floor-plan featuring 2 bed and 2 bath, with potential to add 1-2 additional bedrooms. The kitchen has gorgeous updated oak cabinets with updated S/S appliances. The home features an open layout with plenty of storage. There is a spacious primary bedroom with a walk in closet and an en suite bathroom with a jetted soaker tub. High efficiency furnace installed in 2020. Steps away from Bridgeview Park and Elementary School, Scott Road Skytrain Station, the N. Surrey Rec Centre and new Pattullo/Riverview Bridge. This home is perfect for growing families, retirement, and recreation. Come by the Open House on Sunday February 1st from 2-4pm. (id:46156)
13630 60 Avenue
Surrey, British Columbia
*** PLA approved and ready to service *** An exceptional opportunity awaits builders and investors! This rare offering includes two separate properties being sold together, boasting a combined frontage of 192 ft and depth of 200 ft - totaling nearly 0.9 acres of prime land. PLA Approved and ready to service to rezone a portion of the site from Urban Residential Zone (R3) to Small Lot Residential Zone (R4) Proposed subdivision into 5 single family lots Existing homes on each lot offer holding income or live-in potential while you plan your project Located in a desirable neighborhood with easy access to schools, parks, shopping, and major routes. Take advantage of this strategic development play in a growing area! (id:46156)
33225 5 Avenue
Mission, British Columbia
Discover your dream home! This stunning West Coast-style half duplex sits on a quiet cul-de-sac just steps from Ecole Mission Central Elementary School, Minutes away from West Coast Express. Designed with quality craftsmanship and luxury finishes, the home features an open-concept Living room, a modern kitchen with quartz countertops, a dining area, and an office on the main floor. Upstairs offers 3 spacious bedrooms, 2 bathrooms, and laundry. The basement includes a 2-bedroom registered suite with a private entrance-perfect as a mortgage helper. Enjoy premium features like central A/C, BBQ hookup, 4K security cameras with NVR, 2K doorbell, 220V EV charger in garage, and ample parking. Book your private showing today! (id:46156)
1483 Cody Dale Road
Quesnel, British Columbia
Peaceful location on a larger lot in Mountainview Estates. Close to Dragon Lake and all shopping in South Quesnel. Terrific 2 bedroom and 2 full bathroom home that has new appliances, recently re-shingled roof, lots of parking and good neighbours. The chain-link fenced yard has RV access and a wired storage shed/workshop. 2 covered decks and much more. Great starter or down-sizer! (id:46156)
58955 Anderson Lane, Laidlaw
Laidlaw, British Columbia
More to come... * PREC - Personal Real Estate Corporation (id:46156)
1071 Bourban Rd
Mill Bay, British Columbia
Welcome to Kerry Village, a beautifully kept 55+ Bare Land Strata offering peaceful, low-maintenance living in Mill Bay. You own both the land and home, with no pad rent and a low strata fee of just $60/month. This bright, well-maintained home features open-concept living with vaulted ceilings, skylights, and treed views. The flexible layout is currently one bedroom but can easily be converted to two — either by returning the dining area to a bedroom or adding a wall in the spacious recreation/family room. The primary bedroom offers a walk-in closet and ensuite, plus space for a small office. A cozy propane fireplace warms the family room. Enjoy a private, partially fenced yard with a large covered deck, especially quiet and secluded near the mature hedge. Easy-care landscaping, attached carport, and storage shed add convenience. Kerry Village offers a friendly community feel with summer picnics and BBQs, all minutes from Mill Bay shops and services. For more information or a viewing, let's get in touch. Call Lorne or Morgan at 250-618-0680. (id:46156)
1099 Sunset Drive Unit# 123
Kelowna, British Columbia
In the heart of downtown and freshly renovated, this stylish two-bedroom, two-bath home proves that great things really do come in well-designed packages. Every inch of the 864 square feet has been thoughtfully updated, starting with a stunning kitchen featuring ceiling-height cabinetry, stainless steel appliances, quartz countertops, and modern tile that actually makes cooking feel like a lifestyle choice. Both bathrooms have been refreshed with new vanities, sleek finishes, and a brand-new tub in the en-suite for well-earned unwinding. New lighting throughout adds a bright, contemporary feel, while the main level layout offers the rare bonus of a private backyard space, perfect for morning coffee or an evening reset. Located steps from Sunset Blvd, you are surrounded by dining, shopping, cafes, and beach access that make daily life effortlessly walkable. Ideal for first-time buyers or downsizers, this home delivers modern comfort in one of the city’s most sought-after locations. Come see how downtown living is done right. (id:46156)
13644 60 Avenue
Surrey, British Columbia
*** PLA approved and ready to service *** An exceptional opportunity awaits builders and investors! This rare offering includes two separate properties being sold together, boasting a combined frontage of 192 ft and depth of 200 ft - totaling nearly 0.9 acres of prime land. PLA approved and ready to service, a portion of the site from Urban Residential Zone (R3) to Small Lot Residential Zone (R4) Proposed subdivision into 5 single family lots Existing homes on each lot offer holding income or live-in potential while you plan your project Located in a desirable neighborhood with easy access to schools, parks, shopping, and major routes. Take advantage of this strategic development play in a growing area! (id:46156)
20450 84 Avenue
Langley, British Columbia
Foxridge by Qualico non-strata row home in sought after Willoughby West, well maintained by the original owners. The main floor features an inviting living room with fireplace and natural stone wall, laminate flooring, and functional kitchen with large island adjacent the dining area, plus a convenient powder room. Upstairs offers well sized bedrooms and bathrooms, including a spacious master suite with walk in closet and ensuite. Downstairs adds versatility with a recreation room with a bar, additional bedroom, and full bathroom. Enjoy a private south facing yard with excellent sun exposure, natural gas BBQ and fire pit hookups, 10x10 cedar deck, hot tub and privacy screens, perfect for entertaining. Additional upgrades include AC and built-in vacuum. Close to schools and all amenities. (id:46156)
4405 Heritage Crescent
Fort Nelson, British Columbia
Step inside this inviting home through a bright and fluid layout designed for both everyday comfort and effortless entertaining. The main living area is open and welcoming, with natural light flowing through large windows and creating a warm, airy atmosphere throughout. The kitchen offers ample workspace and storage, seamlessly connecting to the dining and living spaces; ideal for hosting or relaxing at home. Bedrooms are well-proportioned and thoughtfully arranged, providing privacy and versatility for family, guests, or a home office. A standout feature is the exceptional location for families: both a K-4 elementary school and a preschool are just one block away, allowing for convenient and stress-free morning drop-offs. Come take a look at this home before the competition see it first. (id:46156)
1668 Tower Street
Telkwa, British Columbia
Charming and well-maintained 3-bedroom, 1-bath home located on Tower Street in Telkwa, BC. This 945 sqft residence offers new vinyl flooring throughout the main floor, stainless steel appliances, upgraded lighting, and updated closet and interior doors. Built with efficient 2x6 wall construction, the home sits on a solid concrete ring foundation and features a full 4-foot crawl space housing both the furnace and hot water tank. Other upgrades include all PEX plumbing, and replaced roof shingles in 2018. Situated on a flat 11,761 sqft fully fenced lot, the property includes a wired shed, ample parking, and a convenient location directly on the Telkwa to Smithers bus transit route—perfect for commuters. This is an excellent opportunity for first-time buyers, downsizers, or investors. (id:46156)
88 Cecil Place
100 Mile House, British Columbia
36 Rental units on one property!! Great central location in 100 Mile with 12.5 acres of land zoned medium density R4 thus allowing for further and future development of over 150 units! Offered at a 6% cap rate with tons of upside - owners have maintained zero vacancy for years with a waitlist for units that come available. Just a short walk from restaurants, grocery store, and all town amenities, yet tucked back in its own quiet corner making it a desirable spot to live. Confidentiality agreement required - start planning. (id:46156)
26267 64 Avenue
Langley, British Columbia
RARE GLEN VALLEY OPPORTUNITY! This prime BUILDING LOT offers exceptional SOUTH-FACING 2.71 ACRES of FLAT, FULLY USABLE LAND in a peaceful, PRIVATE, PARK-LIKE SETTING surrounded by mature trees. Ideal for a DREAM HOME, ESTATE PROPERTY, OR HOBBY FARM. Zoned ALR RU-1 with NO EASEMENTS OR WATER COURSES. Property includes a 53-FT DRILLED WELL WITH EXCELLENT WATER SUPPLY. BEDROOM/DEN (11'11" x 18'2") CURRENTLY USED AS A BEDROOM WITH NO CLOSET. Additional features include SHOP, CARPORT, COVERED STORAGE & SHED, offering endless space for projects & storage. A RARE OPPORTUNITY in Glen Valley. (id:46156)
95 16488 64 Avenue
Surrey, British Columbia
Beautifully maintained end unit at Harvest at Bose Ridge Farm in West Cloverdale! The open concept living space features a gourmet kitchen with quartz countertops, modern cabinetry, stainless steel appliances, gas cooktop, and a striking waterfall island, perfect for everyday living and entertaining. 9 foot ceilings and floor to ceiling windows create a bright, airy feel throughout. A versatile flex room/den welcomes you at the entry while the upstairs offers a generous primary bedroom and the second bedroom impresses with a dramatic 13 foot vaulted ceiling and stunning 10 foot windows. Two covered parking spaces and the garage is thoughtfully designed with loads of storage solutions. Plus, 18 acres of walking trails, athletic park & elementary school all at your doorstep! Open SAT 2-4 (id:46156)
852 Stevens Street
White Rock, British Columbia
READY TO BUILD-plans submitted to City of WR for stunning 3-STOREY HOME w/ breathtaking ocean views from the rooftop, offering 7 beds & 6 baths ~4,000s qft of luxurious living space. Main floor features a spacious kitchen w/ big ISLAND, BFAST NOOK & GRAND GREAT RM+BONUS SPICE KITCH. This level also has a BIG LIVING AREA + PWDR RM+1BED w/ ENSUITE. A LARGE DECK, accessible thru the living. Upper floor is home to a luxurious MASTER BEDRM w/ ENSUITE+WIC. 2 additional bedrooms share a Jack and Jill bath + 1BED 1BATH. The lower level offers 2BED SUITES w/ a shared living rm & kitchen, has a SEPARATE ENTRANCE. Additionally, a THEATRE RM+POWDER RM completes this exceptional floorplan. 7 mins walk from White Rock Beach & Marine Drive. Brand NEW HOT WATER TANK. (id:46156)
412 32729 Garibaldi Drive
Abbotsford, British Columbia
Beautiful EAST-FACING PENTHOUSE with MT. BAKER VIEWS and nearly 1,200 SQ. FT. of bright, open living. VACANT and move-in ready, this 2 bed + den, 2 bath top-floor home features VAULTED CEILINGS, hardwood floors, GRANITE COUNTERS, tall shaker cabinets, stainless appliances, AIR CONDITIONING, and a cozy stone-surround fireplace. Enjoy morning coffee on the deck overlooking Mt. Baker. NEW ROOF in 2023, PET-FRIENDLY, IN-SUITE STORAGE, SECURE PARKING, and a STORAGE LOCKER included, plus ample visitor parking. Walk to shops, restaurants, and recreation. Spotless, welcoming, and exceptional value - A MUST SEE. (id:46156)
5201 999 Bowen Rd
Nanaimo, British Columbia
This well-cared-for one-bedroom corner unit offers a fantastic opportunity for first-time buyers or investors. Ideally located near VIU, NRGH, Buttertubs Marsh, and Bowen Park, this home combines convenience with modern comfort. Inside, you'll find all-new flooring throughout and a fully updated four-piece bathroom. The functional kitchen features two appliances, a stylish backsplash, and white cabinetry. The bright living room opens onto a covered deck, perfect for enjoying your morning coffee. An in-unit storage room provides added convenience. The pet-friendly complex allows up to two cats OR one dog (max 50 lbs). For more information, see the 3D tour, video and floor plan. All data and measurements are approx. and must be verified if fundamental. (id:46156)
3 11952 64 Avenue
Delta, British Columbia
Super opportunity! Rarely available 3 level, 3 bedroom townhouse at the very desiralbe "Sunwood Place". Spacious 1968 sqft layout with all new flooring and freshly painted on all 3 levels. Shows beautifully! Nothing to do just move in and enjoy. Large living room with a cozy gas fireplace, dining room and a separate eating area. Open concept gourmet kitchen with stainless steel appliances. Powder on the main and 2 full bathrooms upstairs. You'll love the huge rec room that opens to the patio and large fully fenced yard. A very private home on all levels! One car garage plus a second parking stall. An ideal family home. Excellent value! (id:46156)
26979 58 Avenue
Langley, British Columbia
3.76 ACRES-3 RESIDENCES-NO THRU ROAD-NORTH LANGLEY-PRIVATE & GATED. This luxurious custom 2-storey with basement features soaring vaulted ceilings, a gourmet chef's kitchen with pantry, wet bar with wine cooler, builtin coffee machine and all high end Thermador appliances quartz and hardwood.Refined main floor living spaces including formal living, family, office, and hobby/study rooms.The upper level hosts a lavish primary retreat with soaker tub, double-sided fireplace, plus 3 spacious bedrooms, 2 baths, and huge games room.The lower level offers an elegant 1-bed suite with den and media room. Finished with a triple garage, expansive heated wraparound ultimate entertainment deck-BONUS 3-bed/2-bath modular home with fenced yard and private driveway.Container workshop and detached carport. (id:46156)
36074 Southridge Place
Abbotsford, British Columbia
This stunning custom-built home is situated in a peaceful location, offering an unobstructed view of Mt. Baker and Sumas Prairie from both upper levels. The open-concept of 4700 sqft house features a great room that seamlessly connects to the sundeck through nano doors, creating a spacious setting perfect for entertaining. The expansive sundecks on both the main and upper floors provide exceptional space and breathtaking views. This home features four spacious bedrooms upstairs, a legal two-bedroom suite, and a media room with a bar, perfect for indoor entertainment. A 465 SQFT GARAGE PROVIDES AMPLE SPACE FOR YOUR VEHICLES, ALONG WITH A DEDICATED DOG WASH STATION FOR YOUR FURRY FRIENDS. Contact for more information! (id:46156)
2455 Quail Ridge Boulevard Unit# 213
Kelowna, British Columbia
Welcome to Fairway Heights! This absolutely immaculate, well maintained home in Quail Ridge offers 3 bedrooms, 2.5 bathrooms, enormous family room plus den giving you generous living space. On entering, you are greeted with an open plan concept with living, kitchen and dining leading to a large covered deck with BBQ gas outlet and stunning views of the mountains and golf course. Numerous windows fill the home with natural light giving that airy light feeling but maintaining privacy. The primary bedroom has a bay window, beautiful ensuite and large walk-in closet. Well thought out upgrades; new stainless steel appliances, new paint, luxury vinyl plank flooring and wool carpets fitted in the primary and basement. The gas fireplace has been replaced along with other upgrades including light fixtures and fittings, GFI plugs added where necessary and outlets replaced. There are two Phantom Screen doors back and front, Hunter Douglas blinds, central vac, new quartz counters in kitchen and bathrooms. The huge recreation room downstairs offers a flexible space for entertaining or recreation. This truly is a home which has left no detail overlooked and the pride of ownership is very apparent. Ample room for storage and a double car garage with added fitted cabinets. Thoughtfully designed low-maintenance yard with rock landscaping, ideal for lock-and-leave living if you wish. Convenient location near UBCO, KLW airport, shops and all amenities. Al inside furniture is negotiable! (id:46156)
105 100 Dawes St
Nanaimo, British Columbia
Discover the perfect blend of cozy comfort and prime location at this charming one-bedroom condo in Nanaimo's desirable Brechin Hill neighbourhood. Book a showing today and step inside to find elegant finishes that give the home a fresh, move-in-ready feel. This turnkey unit boasts beautiful modern flooring – creating a seamless and elegant flow from room to room, a sleek updated kitchen with elegant finishes, stainless appliances, and thoughtful details throughout. In-suite laundry adds everyday ease, and a private parking spot is available for just $10/month through the Strata. The building is pet-friendly (with restrictions – please verify through Bylaws). You’re steps from the scenic seawall for waterfront walks and only a short stroll to downtown Nanaimo’s shops, restaurants, and vibrant amenities—ideal walkable island living! (id:46156)
713 Beaver Creek Blvd
Campbell River, British Columbia
Bright and brand-new, this 1,713 sq. ft. rancher, built in 2026 and backed by home warranty, is located in the desirable development of Jubilee Heights. The home features warm inviting colours throughout, with abundant natural light from its south-facing orientation. The kitchen is a standout with two toned cabinetry, quartz countertops, a large island with room for several bar stools, oodles of cabinets and a separate pantry. Layout includes three bedrooms and two bathrooms, with the primary bedroom featuring a walk-out door to the backyard and a lovely ensuite w/quartz, undermounted lighting, dual shower heads in the walk-in shower. All bedrooms are equipped with thoughtfully designed closet organizers. A fully fenced and grassed backyard offers privacy and includes irrigation. Additional highlights include a spacious laundry room with built-in cupboards, heatpump, an extra storage room, crawlspace and a double garage. The home has been prewired for an electric charge station for your EV and also for a central vac. Adding to the appeal, a shopping centre is underway and scheduled to open- summer of 2028, within walking distance- you'll find Thrifty's and all amenities. There are over 40 walking trails connecting to the Beaver Lodge Lands. Ready for completion late February- early March. (id:46156)
5860 Learmouth Road
Lavington, British Columbia
Almost 15 acres of beautiful Coldstream Valley farmland, perfectly suited for a country lifestyle. Currently set up for a couple of horses, with treated rail fencing and a two-stall barn, plus room to expand your herd into the treed upper pasture. With irrigation to the property, there’s flexibility for crops, gardens and other agricultural endevours. The solid custom, 4-bedroom home blends rustic character with modern comfort, featuring floor to ceiling stone fireplaces with gas inserts, exposed wood beams, knotty pine feature walls, vaulted ceilings, and large windows that bring the outdoors in. The mostly updated main floor offers a newer kitchen with modern stainless-steel appliances, loads of cupboard space, and a massive Corion topped island. Durable vinyl plank flooring throughout most of the upper level, makes everyday farm life easier, with kids and pets. Step outside to enjoy exceptional outdoor living with a massive, covered deck overlooking the 18' x 36' heated pool; perfect for summer days spent at home. The lower level provides plenty of room for family and guests with a large family room and two additional bedrooms, plus direct access to the 22' x 23' double garage. The grounds are dotted with flowering perennials, mature trees, stone retaining walls, and a 32' x 20' shop/equipment shed, offering space to work, play, and grow. Peaceful rural living with the convenience of Vernon just minutes away. This is country living done right. (id:46156)
427 Long Ridge Drive
Kelowna, British Columbia
Beautiful home built by Fawdry Homes in the sought-after community of Wilden. This home impresses with a timeless French Country design, soaring ceilings, and impeccable craftsmanship on a private 0.38-acre hillside lot with sweeping valley and mountain views. Designed for both luxury and accessibility, this home features a barrier free entry, wider hallways and staircase and an accessible bathroom on the main floor. The bright great room and crisp white kitchen flow seamlessly into formal dining and living areas, making it perfect for hosting family and friends, or spending time with the family. The expansive primary suite occupies nearly half the upper level, complete with a spa-inspired ensuite. The lower level features a family/games room with a built-in wall bed, sauna, and full bath—ideal for guests. Flexible floor plan provides the opportunity to potentially create an add'l 2 beds. Outside, enjoy a pitch-and-putt golf green, sand trap, lush gardens, and water features. Additional highlights include slop-dash stucco, geothermal heating and cooling, heat recovery ventilation, water filtration, and cherry wide-plank hardwood floors. A detailed list of extras is available by request. Located just minutes from UBCO, the airport, and Kelowna’s best amenities. (id:46156)
6991 197b Street
Langley, British Columbia
Exceptional 6 bed + den, 4 bath family home in sought after Willoughby Heights. Superior craftsmanship with elegant lighting, crown moulding, detailed millwork, vaulted ceilings, and celestial windows filling the home with natural light. Open concept design offers a spacious great room and chef's kitchen with large island, ideal for entertaining. Four bedrooms upstairs include a luxurious master with spa inspired ensuite and walk-in closet. Fully finished basement with separate entry features two bedrooms, bar area, and large rec room. Upgrades include EV charger, hardwired cameras and built-in security, ethernet wiring, 2025 Miele dishwasher, 2025 Frigidaire fridge, newer washer/dryer, gas hot water tank, and heat pump for year round comfort. Private low maintenance west facing backyard. (id:46156)
14 1454 162b Street
Surrey, British Columbia
Welcome to Marca - an exclusive enclave of MEGA SIZED townhomes in the heart of South Surrey, where timeless architecture meets modern coastal elegance. This rare END unit & former SHOWHOME offers over 2,800 sq. ft. of thoughtfully designed living space in the most private location within the community. Featuring 4 spacious bedrooms-including a vaulted-ceiling primary retreat-a fully finished bsmnt w/ custom bar & a light-filled open-concept great room, this home is perfect for both entertaining and quiet moments. Enjoy a walk-out yard, upstairs patios, CENTRAL HEATING & A/C, a chefs kitchen w/ premium SS gas appliances, & a double side-by-side garage. Minutes to White Rock Beach, top schools, parks, shopping & transit-this MOVE-IN READY home combines privacy, sophistication & convenience. (id:46156)
206 8725 Elm Drive, Chilliwack Proper South
Chilliwack, British Columbia
Downsize Without Compromise! This Elegant 2 Bdrm 2 full Bath, CORNER CONDO is located in a desirable residential area, offering one of the most sought-after layouts in the building. 1,240sf of thoughtfully designed space, with large living rm/dining plus sep. family rm., storage throughout & complemented by an abundance of windows for natural light. 2 sliding doors lead to the deck with MOUNTAIN VIEWS. Option to purchase fully furnished, u/g parking & storage locker on the same floor. You'll find 55+ ELMWOOD TERRACE, a spotless, quiet community; very well-maintained with a proactive strata, amenities of gym/games rm and social area for gatherings. Ideal for the discerning retiree buyer, seeking a peace of mind purchase. Monthly fee includes heat. * PREC - Personal Real Estate Corporation (id:46156)
41 6577 Southdowne Place, Sardis South
Chilliwack, British Columbia
Single-level living at Harvest Square in Sardis Park! Bright END UNIT w/level entry main, 2-storey + finished bsmt, ~2,700 sq ft, 4 bdrm, 4 bath. Primary on main w/WIC & ensuite. Vaulted LR w/gas FP & wainscoting, 9' ceilings, tall windows & great natural light. Main-flr office/den. Kitchen w/quartz breakfast bar, s/s appl, pantry, island sink, open to eating area. Step out to covered patio, fenced yd & raised garden beds, perfect for outdoor living. 2 bdrms + full bath up. Bsmt offers spacious fam/rec rm, bdrm, full bath, laundry & storage. Dbl garage + 2 in driveway. Prime Sardis loc close to Vedder River & Rotary Trail, Sardis Park, Garrison Crossing village, Vedder Rd shops & quick Hwy 1 access. Rare layout w/primary-on-main plus space for guests & hobbies. A must see! Book today. (id:46156)
5044 Sun Rivers Drive
Kamloops, British Columbia
Welcome to Ladera, the newest townhome lifestyle experience at Sun Rivers Resort Community. Designed for low-maintenance living, Ladera offers 2-4 bdrm/3-4 bathroom multi-level homes, ranging from approx. 2071-2645sqft, over a variety of layouts. All units are fully finished, including appliances and window coverings. The meticulous design offers bright living spaces with 9ft ceilings, large windows, daylight lower levels, and ample parking. The kitchens include extended height uppers, modern integrated hardware, quartz counters, large islands, and more. Attention to detail is evident from the exquisite ensuites, to the 8' sidelite entry door (most plans), to the expansive outdoor spaces. Every unit is achieving Step 4 Energy Rating and contains geothermal heating and cooling, ICF foundations, and R/I EV. GST is applicable. *This unit has transom window in dining room and laundry room upgrades.* *Please note: media is from a different staged unit. (id:46156)
10369 Bowerbank Rd
Sidney, British Columbia
Welcome to this beautifully maintained home tucked away in Sidney, offering generous living spaces, exceptional flexibility, and a layout designed for comfortable everyday living and entertaining. This move-in ready 4 bedroom, 3 bathroom home features fresh neutral finishes throughout, including new paint and flooring, as well as a thoughtful floor plan that adapts easily to modern lifestyles. The main level offers a spacious and inviting living and dining area with a cozy fireplace, flowing into an updated kitchen with adjoining family room and eating nook. The layout naturally creates gathering spaces for easy conversation while maintaining privacy between rooms. Step outside to the green backyard retreat with expansive covered and open deck space and hot tub - providing a seamless extension of the living space outdoors. The spacious primary bedroom is located on the main floor and includes a 3-piece ensuite with direct access to the backyard, creating a private, convenient, and accessible main-level bedroom option. A second bedroom, full bathroom, and double garage complete the main floor. Upstairs, you’ll find two additional bedrooms, full bathroom, and a dedicated laundry room. The large great room adds further flexibility, and could make for a fantastic media room, secondary living room, or even a grand bedroom, making this level well suited to families or guests. With ample parking, a fully fenced yard, and a location just a short stroll to the ocean and Van Isle Marina, this home offers a wonderful space to enjoy the best of Sidney living. (id:46156)
10616 102 Street
Fort St. John, British Columbia
Investor Alert! Leased at $2,500 per month this is a highly sought-after end-unit condo—opportunities like this in Cedar Village are rare. This home offers the perfect blend of comfort, convenience, and low-maintenance living. A beautiful concrete pad leads to a spacious double car garage, providing excellent space for parking and storage. Inside, you’ll find three generously sized bedrooms, including a primary retreat with an impressive walk-through closet. Enjoy sunny days and relaxed evenings on your private, south-facing patio, ideal for entertaining or unwinding outdoors. Conveniently located close to all amenities, this property is an exceptional opportunity for investors or homeowners alike. Don’t miss your chance to own this Cedar Village gem—low-maintenance living and investing at its finest. (Stock photo's, tenant is in place). (id:46156)
107 11008 102 Avenue
Fort St. John, British Columbia
Welcome to Cypress Townhomes! This well maintained 2 bedroom, 2 bathroom townhouse also boasts a den, a cozy natural gas fireplace in the living room and ... a master ensuite! While this would be the perfect, affordable place for some to rest their laurels at the end of a busy day in BC's Energetic City - it could also be a perfect fit that person who's only here for a few days a month (your lawn will be just as manicured when you get back). It also serves as a sought-after, easy to maintain rental destination. Dress it up into a swanky executive suite (for you or for your tenant), or cozy it up into the place you can't wait to arrive back to! The dream is yours ... (id:46156)
8350 87 Avenue
Fort St. John, British Columbia
This well-cared-for half duplex offers an excellent opportunity for affordable, move-in ready living. The two-storey design provides a bright, functional layout with modern finishes and appealing curb presence. Step inside from the welcoming front porch to a light-filled main level with an open flow ideal for everyday living. The kitchen showcases light maple shaker cabinetry, dark countertops, stainless steel appliances, and a convenient eating bar. Upstairs features a generous primary bedroom with a walk-in closet and private three-piece ensuite, along with two additional bedrooms and a full bathroom. Outside, enjoy a covered patio that overlooks a spacious, fully fenced and landscaped yard. Located close to schools and recreational amenities, this easy-care home is ready to enjoy. (id:46156)
2348 Thomas Pl
Nanaimo, British Columbia
Hard-to-find 5-bedroom family home on a generous 15,367 sq ft lot. The main level features the kitchen, living room, dining area, three bedrooms, and a full 4-piece bathroom. The lower entry level offers a spacious family room, two additional bedrooms, a full bathroom, laundry room, and a versatile flex space ideal for an office or storage. This home provides plenty of room for the whole family to spread out and enjoy. The interior of the home has been extensively updated in recent years, improvements include the kitchen, bathrooms, flooring, paint, lighting, blinds, windows, heat pump, perimeter drains, and upgraded electrical panel. The large, level yard is perfect for kids and pets, with a tall hedge offering privacy from Yellow Point Road, apple and pear trees, and a well-sized workshop with power plus covered storage for a boat or RV. All measurements are approximate and should be verified if important. (id:46156)
101 3500 144 Street
Surrey, British Columbia
Welcome to The Crescent, a highly sought-after 55+ townhome community in sunny South Surrey. This exceptional 3-bedroom, 3,500 sq ft residence offers a well-designed layout featuring the primary bedroom on the main level, ideal for comfortable main-floor living. The home includes generous principal rooms, an open-concept living and dining area, and a fully finished basement providing excellent space for recreation, guests, or a home office. Enjoy outdoor living with a private backyard, a rare feature in townhome living. Additional highlights include a two-car garage and a pet-friendly complex, allowing you to enjoy both space and lifestyle. Quiet, well-maintained community close to parks, shopping, transit, and all amenities. A rare opportunity to enjoy spacious living in one of South Surrey's most desirable 55+ communities. (id:46156)
101 14605 Mcdougall Drive
Surrey, British Columbia
CRESCENDO - Welcome to this bright and modern 2 bed/2 bath ground-level corner suite offering 1010 sqft of spacious living in the heart of South Surrey. With direct outdoor access to the street and a fully fenced yard, this home offers a lifestyle ideal for those with children, pets or anyone seeking easy indoor-outdoor living. Two patios enhance the indoor-outdoor lifestyle, including one off the primary bedroom. Inside, enjoy a thoughtful layout with bedroom separation and an impressive reclaimed barn wood feature wall with 72" customizable color-changing electric fireplace for warmth and ambiance. Includes two underground parking stalls and is pet friendly. A fantastic ground-floor opportunity with outdoor space, privacy and everyday convenience close to shops, parks, and amenities. (id:46156)
208 20881 56 Avenue
Langley, British Columbia
Welcome to Robert's Court-This centrally located 1,012-square-foot unit in Langley offers the perfect balance of convenience and tranquility. Situated just one block from Fraser Highway, you'll have easy access to public transportation, local amenities, and a quick 10-minute drive to Highway 1 for seamless commuting. Ideal for families, it's also within close proximity to university, high school, and elementary school. Located on the second floor, the unit faces a serene green space, offering a peaceful ambiance and natural views. Whether you're relaxing in the spacious living area or enjoying the quiet outdoor surroundings, you'll appreciate the calm atmosphere while being just minutes away from everything Langley has to offer. Schedule your private showing today! (id:46156)
75 18221 68 Avenue
Surrey, British Columbia
Welcome to the desirable Magnolia, a fantastically operated strata complex in one of Cloverdale's best neighbourhoods. This home has been tastefully updated over the years and shows well thanks to the loving care of its owners. A bathroom on the main floor is perfect for entertaining guests, and no one needs to run upstairs. A large open space on the main level, ideal for an office or playroom. Single garage with parking on the apron in front. The unit backs onto a greenbelt with a fully fenced yard and a sizable patio, and summer BBQs are right around the corner. The complex is pet-friendly and family-friendly, the perfect home for a growing family. A great complex, a great unit, in a great location. Closly loacted to the new Skytrain. This one will be hard to beat. Come take a look! (id:46156)
18753 60 Avenue
Surrey, British Columbia
Centrally located lot with old timer 2-bedroom house. Very close to Sunridge Park & Sunridge Elementary school. Great holding property or building lot. Mature fruit trees and gardens in fenced backyard. (id:46156)
2461 Beck Road
Abbotsford, British Columbia
Brand new build in McMillan neighborhood of E. Abbotsford! Beautiful rowhomes built by the reputable Atsma Construction offering 3 beds & 3 baths. Main floor has open concept living space & lots of windows to take in the views! Kitchen offers plenty of cabinetry space & large eating island. Powder room conveniently located on the main. Primary bedroom feat. vaulted ceilings, feature wall & 3 pc ensuite. Large 18'6 x 9' flex room below. Double car garage. Great location, walking distance to all levels of schools, rec centers & historic downtown w/ dining & shops etc. 5 min drive to shopping & Hwy 1 & 11 for easy commuting. Each home here boasts its own unique, positive attributes to suit ones needs! Schedule a time to view the show home. NO STRATA FEES HERE! (id:46156)
5638 248 Street
Langley, British Columbia
40,964 sq.ft. lot (.94 acre) NOT IN THE ALR in a prime location in desirable Salmon River! Huge corner lot w/ 312 ft of FRONTAGE, no watercourses, it's a perfect rectangle & on CITY WATER. The cozy 4 bedroom 3 bathroom split level home is ideal for a family looking to have some animals & a large veggie garden & enjoy acreage living! Property is set up for horses w/ a lovely barn with 2 stalls (could be 3) w/ walk outs, hot & cold water, feed & tack room & hay storage, 160 X 64 outdoor riding arena & large paddock. Barn could easily be converted to a shop! SR-1 ZONING allows structures to COVER 33% OF THE LOT, making this a great property to BUILD YOUR DREAM HOME! Walk to Elementary School, parks, Otter Trail Winery, Krause Berry Farms & mins to Fraser Hwy, HWY 1 & Thunderbird Show Park. (id:46156)
9185 112 Street
Delta, British Columbia
PLA APPROVED - SUB-DIVIDABLE property is eligible for multi-unit development and sits on a massive 9,680 SQFT lot with 80 FT frontage. Across from Lions Park and Annieville Elementary, this 7 bed, 3 bath West Coast-style home features vaulted ceilings, exposed beams, and a sunny west-facing backyard. Enjoy stunning sunsets from the sundeck! Recent upgrades include wide plank laminate flooring, a refreshed bathroom, an upgraded sundeck, a newer roof, and a high-efficiency furnace. Prime location near transit, SkyTrain, bridges, schools, and parks-perfect for families, investors, or developers! (id:46156)
8 821 Tyee Rd
Victoria, British Columbia
Discover urban living in Vic West with this distinctive townhouse-style one-bedroom condo, ideally located in the historic Rail Yards. Featuring a unique reverse loft design, this home blends industrial character with modern comfort and is zoned for live/work use—perfect for those seeking flexibility in how they live and work. With direct street-level entry, the main living space is bright and inviting, enhanced by gleaming floors and a spa-inspired bathroom with heated flooring. The well-appointed kitchen offers generous counter space, ideal for entertaining. Downstairs, polished concrete floors, excellent storage, and a versatile office area lead to a private, covered patio—an ideal spot for year-round enjoyment. Steps from the E&N and Galloping Goose trails, Dockside Green, and some of Victoria’s best cafés and bakeries, this home offers the perfect balance of urban convenience and an active lifestyle. Downtown Victoria and the Inner Harbour are also easily accessible within a 30-minute walk. A stylish and functional home in one of Victoria’s most sought-after neighbourhoods. (id:46156)
122 Ryan Pl
Ladysmith, British Columbia
When a family home checks every box on your wish list… you don’t hesitate — you head out the door. Welcome to 122 Ryan Road in the heart of Ladysmith, a place where families grow, kids play, and community truly matters. This affordable family home under $800,000 offers over 2,000 sq ft of living space with 4 bedrooms, giving everyone room to spread out, grow, and make memories. Set in a safe, family-oriented neighbourhood, you’re just steps from parks, schools, and endless outdoor adventures. The large extended lot backs directly onto forest and trail systems, perfect for family hikes, biking, exploring, and weekend adventures — nature truly becomes your backyard. And to top it off, enjoy beautiful ocean views that remind you why living on the Island is so special. Ladysmith is a community families love — from the famous Winter Festival of Lights, fireworks in the bay, and beloved local bakeries (yes, those cinnamon buns!), to a welcoming small-town feel where neighbours know each other and kids can thrive. This home has seen numerous thoughtful updates including fresh paint, new flooring, kitchen backsplash, newer windows, dishwasher, fencing, garden upgrades, and a new roof over the carport, making it move-in ready for the next family. Offered at just $795,000, this is an exceptional opportunity to secure a family home in a community you’ll be proud to call home. (id:46156)


