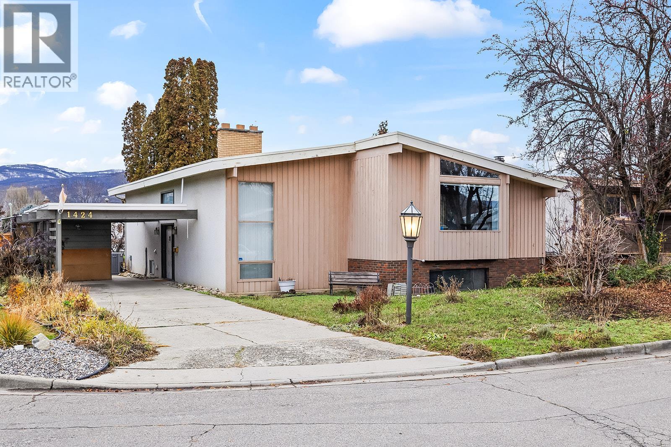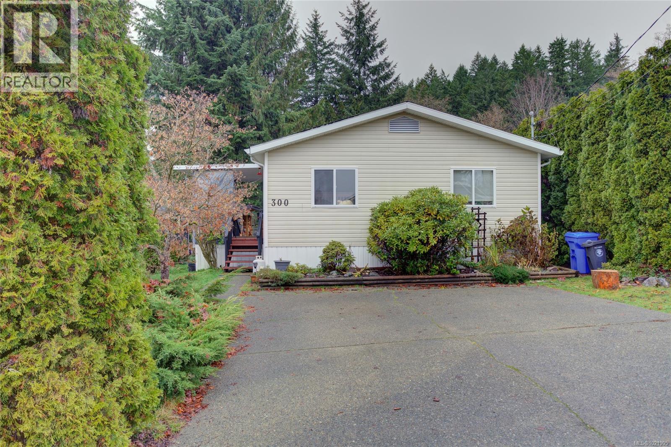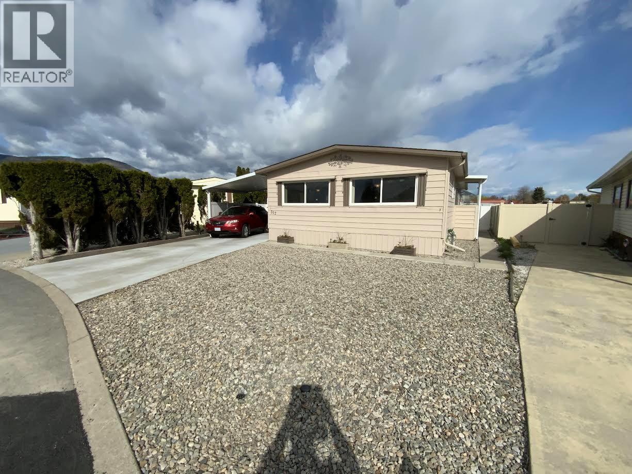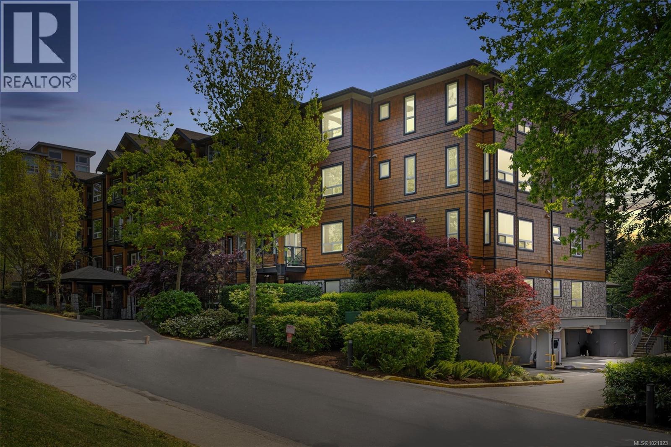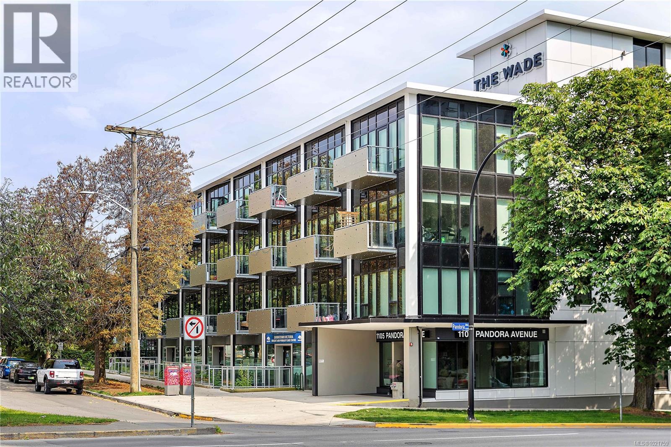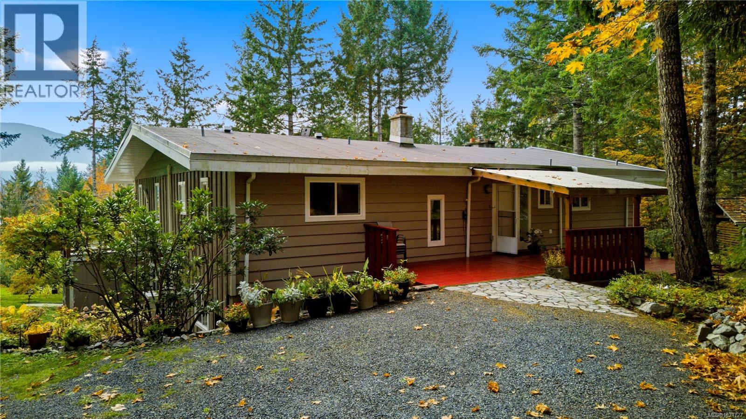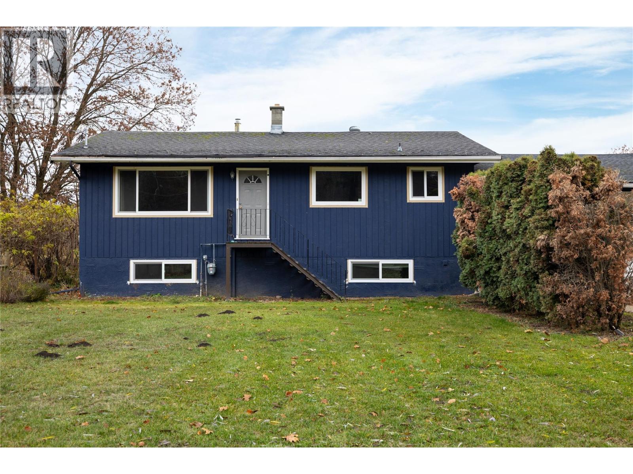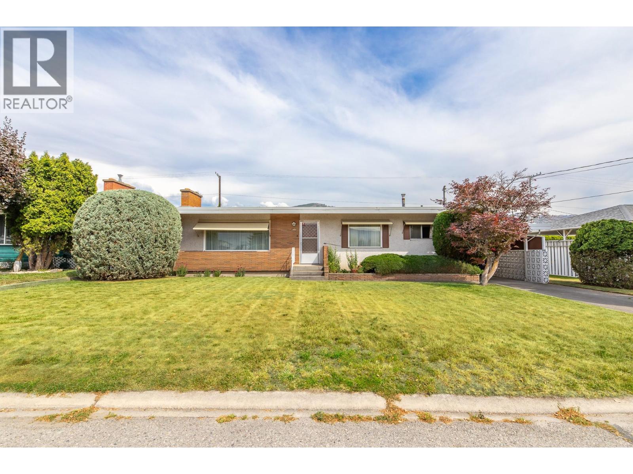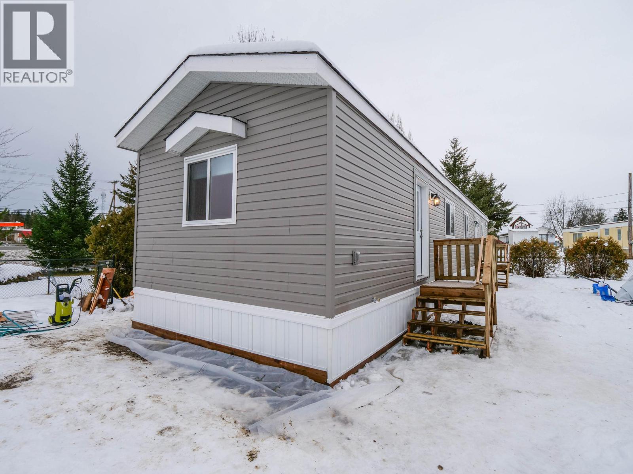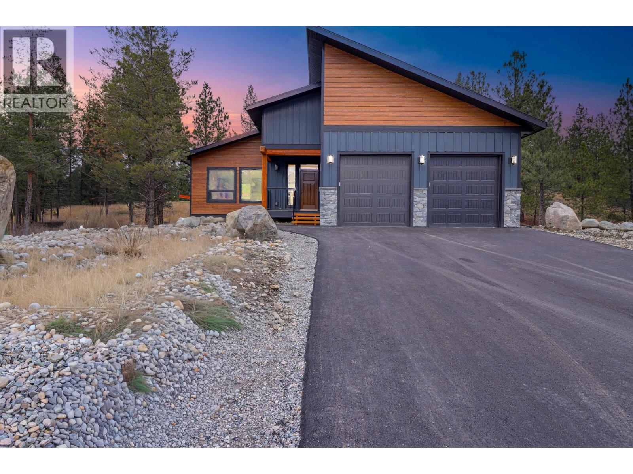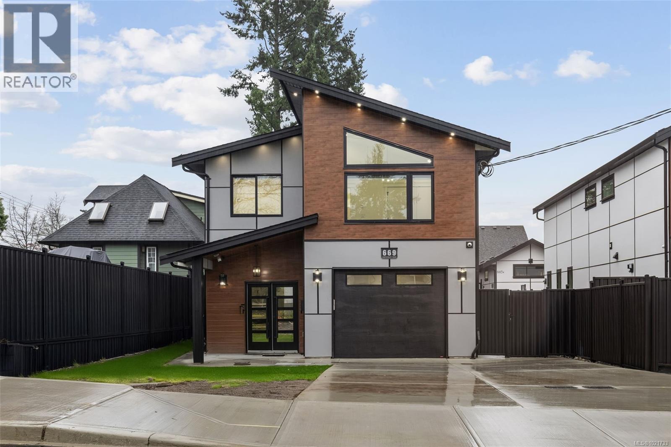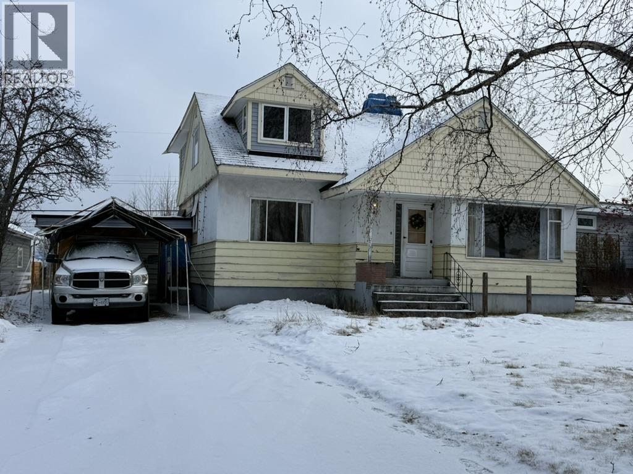1424 Lombardy Square
Kelowna, British Columbia
Welcome to an incredible opportunity to own a spacious 5-bedroom family home on a generous 0.18-acre lot, located just minutes from the highly desirable downtown Kelowna. Nestled in a quiet, established neighborhood, this property offers close proximity to vibrant urban living while maintaining the tranquility of a residential setting. Whether you’re seeking a home with room for a growing family or a renovation project with remarkable upside potential, this property delivers endless possibilities. Upon entering this bi-level style home, you step into a spectacular family room is anchored by a wood-burning fireplace, offering a cozy focal point during the cooler months. The upper floor is designed with functionality as it features two bedrooms positioned to accommodate families or guests. The primary bedroom includes its own ensuite, providing privacy and convenience, while the second full bathroom serves both the additional bedroom and the common living areas. Whether you envision stylish modern upgrades or prefer to keep the home’s original charm, this level offers a fantastic layout upon which to build your dream design. The kitchen and dining areas are full of potential, ready for a creative vision to transform them into the heart of the home. With the generous footprint available, your vision can come to life in this large property. Downstairs, the lower level extends the home’s impressive flexibility with three additional bedrooms and one full bathroom. This layout is ideal for large families, multi-generational living, or creating separate spaces for guests, hobbies, or a home office. The 0.18-acre lot provides abundant outdoor space for family enjoyment, gardening, or future landscaping dreams. Set in a peaceful, family-friendly neighborhood, the yard offers a secure and welcoming environment for children and pets. With solid bones, an exceptional lot size, and an unbeatable location, it is truly a rare opportunity in today’s market. (id:46156)
300 Lake Park Rd
Lake Cowichan, British Columbia
3 Bedroom, 2 Bathroom rancher in Lake Park Estates. A Bare Land Strata with minimum rules, all they share is the road! Only $50 a month in fees. The Woodstove keeps this tidy home nice and toasty! The Primary bedroom has a walk in closet and ensuite. The backyard has a nice new deck and a greenhouse and storage shed. Woodshed is just off the entrance porch. This property is fully fenced and gives you easy access to the Duncan Highway! Newer hot water tank and close to a fire hydrant. Make your dream of home ownership a reality with this little gem. Don’t miss out! (id:46156)
3105 South Main Street Unit# 317
Penticton, British Columbia
Caravilla Estates is an adult oriented complex where you do not pay those expensive pad rents. At Caravilla Estates you own your own land. This beautifully maintained 1,152 square foot double wide home offers 2 bedrooms, Den and 2 bathrooms. This clean cared for home comes with forced air furnace furnace, newer windows, R14 installation, new porch, enclosed deck, complete fencing in back, nice utility shed, freshly painted throughout, new flooring throughout, new stack able whasher/dryer, new countertops, modern appliances, and more. Great yard space and plenty of parking. Caravilla is a is a 55+ - no pets - no rentals, affordable strata fee $207.88. BRAND NEW HOT WATER TANK INSTALLED AND BRAND NEW ELECTRICAL INSPECTION COMPLETED. The clubhouse is just steps away and offers an indoor pool, hot tub, exercise room and common room. (id:46156)
210 201 Nursery Hill Dr
View Royal, British Columbia
Located just steps from the Galloping Goose, a couple minutes walk from Thetis Lake and in close proximity to major bus & transportation routes, adventure awaits right outside of your door step! This bright, corner 2 bedroom/2 bathroom unit is move-in ready & comes with BRAND NEW laminate flooring & fresh paint throughout. A well thought out floor plan allows for separation between your large primary bedroom with walk in closet & 3 piece ensuite and the secondary bedroom thanks to a dedicated dining area and FLEX SPACE! Enjoy in-suite laundry, a secured underground parking stall, same floor storage locker & NO SIZE RESTRICTIONS on your furry friends. Relax on your downtime by exploring the nearby Thetis Lake Trails, basking in the sun from your balcony or park-like green space exclusively for your strata or by taking advantage of the on site fitness centre. With its resort-like feel and surrounding nature, you'll feel like you're on a permanent vacation at The Aspen! (id:46156)
N405 1105 Pandora Ave
Victoria, British Columbia
*HIGHLY MOTIVATED SELLER - $50K below assessed* Welcome to The Wade, a modern steel and concrete residence set alongside Harris Green Park in one of downtown Victoria’s most dynamic and walkable neighbourhoods. This efficiently designed one-bedroom home offers a bright, open living area that feels larger than its footprint, with oversized windows, clean contemporary finishes, and a seamless connection to a private balcony—perfect for morning coffee or evening downtime. The modern kitchen is thoughtfully laid out for daily living and entertaining, featuring sleek cabinetry, quality appliances, and smart storage solutions. The bedroom is comfortably proportioned and private, while the stylish bathroom and in-suite laundry add everyday convenience. Every detail is designed to maximize function without sacrificing comfort or character. What truly elevates this home is its setting. Harris Green continues to emerge as one of Victoria’s most exciting urban communities—steps to cafés, local restaurants, fitness studios, grocery stores, medical services, and rapid transit, with downtown, Cook Street Village, and the Inner Harbour all within easy reach. Green space is literally across the street, offering a rare balance of city living and everyday nature. Residents of The Wade enjoy access to beautifully landscaped common areas, including a peaceful inner courtyard and signature rooftop gardens with city views—an ideal space to relax, socialize, or grow your own plants. Bike storage, and a separate storage locker complete the package. An excellent opportunity for first-time buyers, urban professionals, or investors seeking long-term value in a well-built, community-oriented building surrounded by character, convenience, and future neighbourhood potential. (id:46156)
9644 Lakeshore Rd
Port Alberni, British Columbia
Discover rustic West Coast living at this charming lakeside retreat. Lush, vibrant gardens and fruit trees with an irrigation system—lead to your private dock with a shaded gazebo and lounge area, perfect for paddleboarding, boating, or enjoying peaceful mornings. The home offers a level entry, ideal for all ages and abilities, and features warm, inviting interiors with spacious living areas, a country-style kitchen, and a seamless flow to the outdoor deck. The bright, sun-filled interior opens to tranquil forest views and garden paths, perfect for summer entertaining. The walk-out lower level includes a fully self-contained suite with its own entrance and kitchen, ideal for guests or rental income. Additional highlights include a cedar sauna, a 3-phase digital water pump, and an 18’ x 22’ garage/workshop with new metal roof, attached 12’ x 20’ yellow cedar post-and-beam woodshed, and covered breezeway. A rare year-round lakeside opportunity. (id:46156)
5712 6 Highway
Vernon, British Columbia
Discover the perfect blend of family living and rural charm on this beautifully fenced 1 plus acre property in the desirable community of Lavington. The main floor welcomes you with an open kitchen featuring a large island, seamlessly connected to the living room, highlighted by a custom feature wall with electric fireplace. The primary bedroom, a second bedroom, and spacious 5-piece bathroom complete the comfortable main floor. Downstairs, you’ll find two more bedrooms, an office, a cozy family room, and a 3-piece bathroom with a convenient laundry area—perfect for your growing family. The attached double garage offers everyday practicality, while the covered back patio with hot tub invites you to unwind and take in the breathtaking valley and mountain views. Outside, the fully fenced property provides ample space, along with garden plots and outbuildings. A detached 2-bay shop with EV charger—offers abundant workspace for mechanics, woodworking, or your home-based business. Additional features include a horse stall, fenced pen, outdoor shower, a large storage shed, and an underground root cellar ideal for storing your harvest. With highway exposure and easy access - this property is suited for running a home-based business, starting a market garden, or to embrace hobby farming. Bring your animals—there’s room here for all of your dreams to take shape. With updated electrical, windows, AC, furnace, and hot water tank all in 2022, this home is ready for your touch! (id:46156)
2450 Mckenzie Street
Penticton, British Columbia
This spacious 4-bedroom, 3-bathroom home offers an opportunity to own in one of the most convenient locations in town, just a short walk to shopping, schools, parks, and recreation facilities. Whether you're raising a family or investing for the future, this property has the space and setting to match your goals. Lovingly maintained by the same owners for decades, the home has not been renovated in over 40 years, offering a blank canvas for your design ideas. A newer furnace provides peace of mind for comfort and efficiency, and with solid bones and a functional layout, this is a perfect candidate for a modern update or complete transformation. The generous lot and established neighborhood add to the appeal, making this a standout option for buyers with vision. Bring your creativity and make this home your own! (id:46156)
41 602 Elm Street
Quesnel, British Columbia
Beautiful brand-new 2-bed, 2-bath manufactured home nestled in one of South Quesnel’s most desirable and well-kept parks. This home offers a bright, open-concept layout with vaulted ceilings that create an airy, spacious feel. The modern kitchen features stylish cabinetry, stainless-steel appliances, and a practical layout perfect for everyday living. Both bedrooms are generously sized, with the primary suite offering a full ensuite for added comfort. Notable upgrades include improved attic insulation from R40 to R50, enhancing overall energy efficiency. With quality finishes and low-maintenance living, this move-in-ready home is an excellent option in a welcoming community. (id:46156)
136 Shadow Mountain Boulevard
Cranbrook, British Columbia
Welcome home to this beautifully crafted Cypress Homes residence in the coveted golf course community of Shadow Mountain. Set on an extra-wide lot backing directly onto the golf course this home makes a striking first impression with its dramatic front facade and curb appeal. Inside, you’re greeted by an open, light-filled main floor where a full wall of windows spans from the kitchen through the dining area, capturing rear yard views and filling the home with natural light. White oak hardwood flooring, designer lighting and a stone fireplace create a warm, modern aesthetic that’s perfect for both entertaining and everyday living. The chef’s kitchen features custom cabinetry, quartz countertops, stainless steel appliances and an impressive island that anchors the space. A stylish powder room with integrated laundry adds convenience, while the open staircase to the lower level is highlighted by a stunning high-end modern chandelier—an architectural focal point of the home. The main floor primary suite offers a relaxing retreat with large windows, a spa-inspired ensuite with walk-in shower, dual vanities and a custom walk-in closet with beautiful built-in millwork. The fully finished lower level continues the theme of quality with high ceilings, a spacious recreation room, two additional bedrooms, a full bathroom and excellent storage. Outside, enjoy a covered rear deck overlooking the generous yard with mature trees and golf course views. Ask us for the full upgrades sheet. (id:46156)
669 Canterbury Rd
Saanich, British Columbia
Experience exceptional living in this beautifully designed 3-level residence offering nearly 3,080 sq. ft. of finished space, complete with a generous garage. The top floor brings convenience and comfort together with 4 well-appointed bedrooms all on one level, creating an ideal family layout. The gourmet kitchen stands out with custom designer cabinetry, quartz surfaces, stainless steel appliances, a gas cooktop, and wall ovens—an inspiring space for anyone who loves to cook. The property includes abundant driveway parking and a low-maintenance yard, complemented by the reassurance of a 2-5-10 home warranty. A rare detached 1-bedroom garden suite adds outstanding versatility and valuable income potential. The lower level also features a bright 1-bedroom suite with a separate entrance, 3-piece bathroom, and its own laundry—an excellent additional revenue source. Set in a central, family-oriented neighbourhood, this home offers easy access to parks, schools, shopping, and everyday amenities. A remarkable opportunity in a highly desirable location. (id:46156)
2307 Mcbride Crescent
Prince George, British Columbia
ATTENTION CONTRACTORS and RENOVATORS! A diamond in the rough in The Crescents Neighbourhood! An ambitious addition and renovation project was started ... bring your ideas and vision to finish it. Currently configured as a 4-bedroom house with a huge planned primary bedroom and ensuite upstairs, or add a 5th bedroom at the front-facing dormer. Outside Basement Entry through garage creates potential for a 2-Bedroom Basement Suite. Sited on the escarpment, the back of this house has a panoramic view of the Nechako River Cutbanks, across Duchess Park and the City to east bank of the Fraser River. Surrounded by high quality character homes and just a few short blocks to the University Hospital of Northern BC. All measurements and dimensions to be verified by Buyer. No sign by request. (id:46156)


