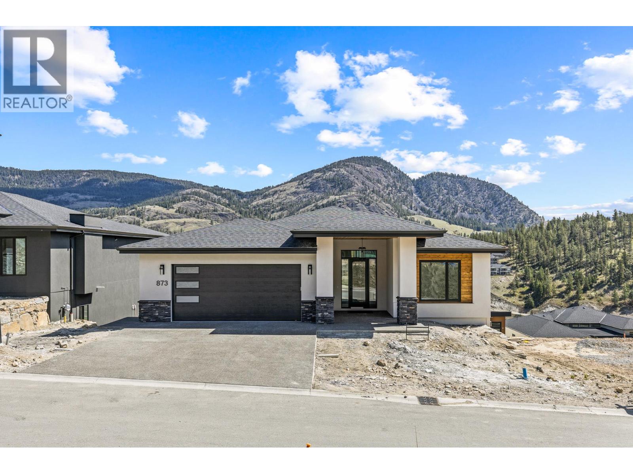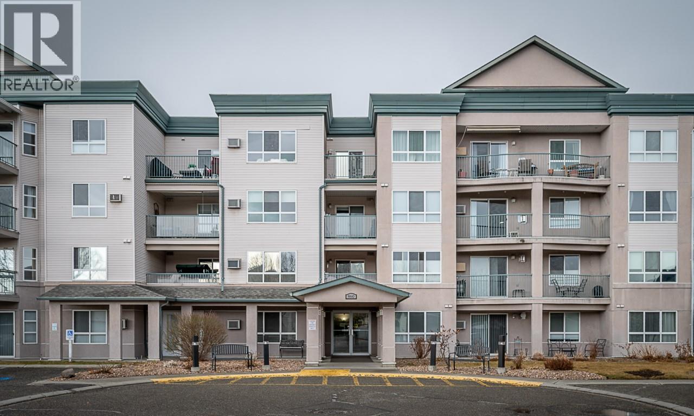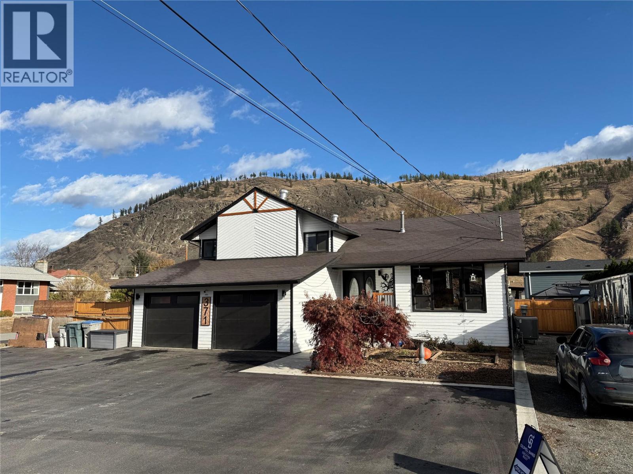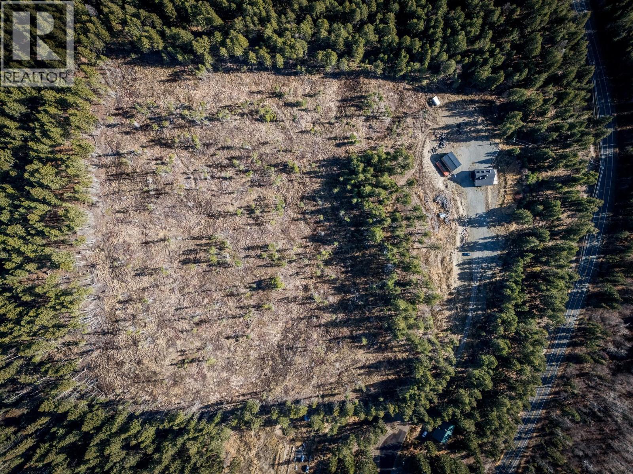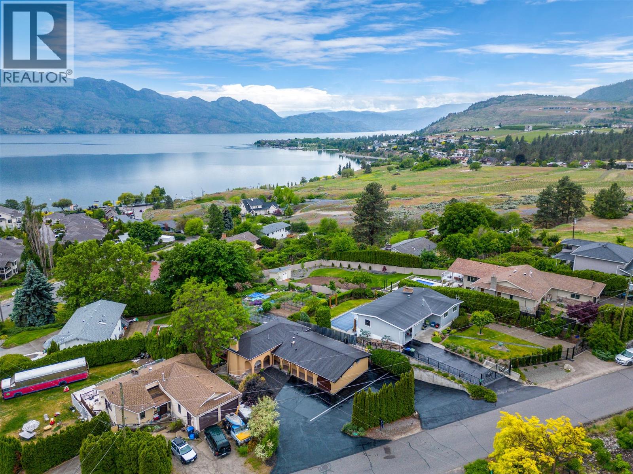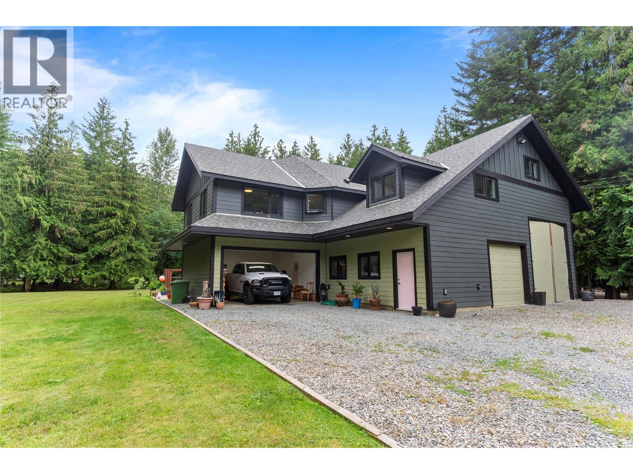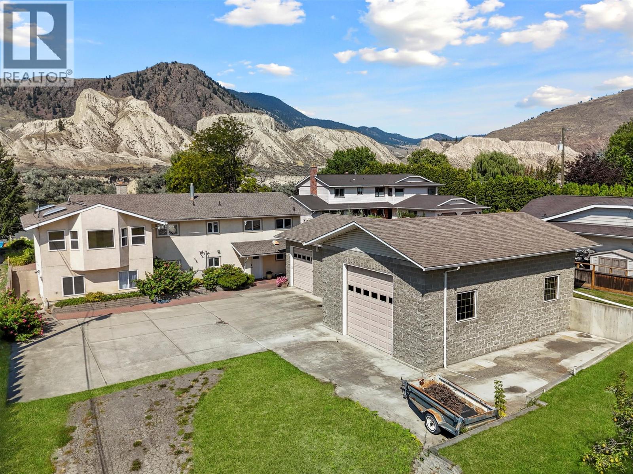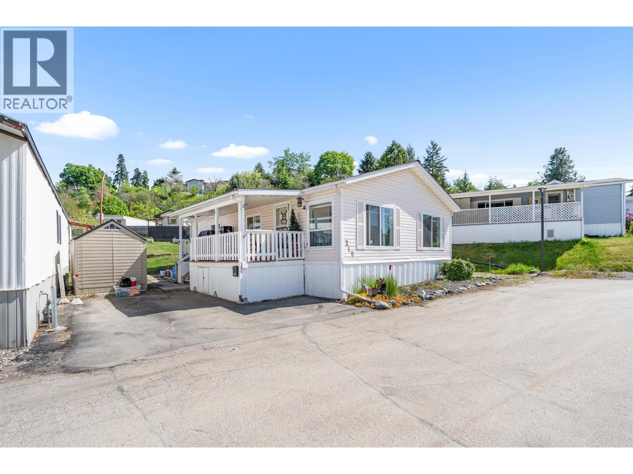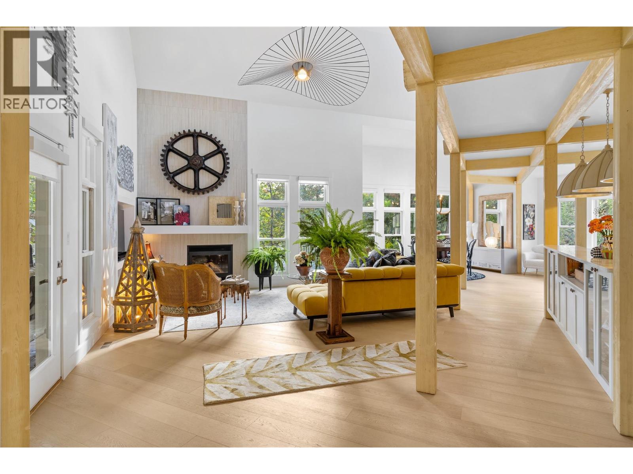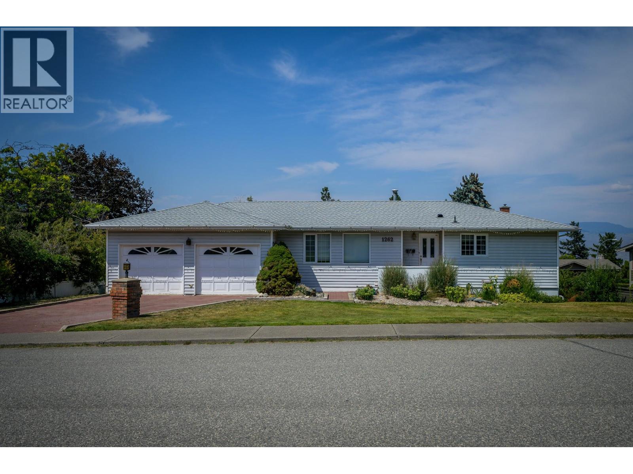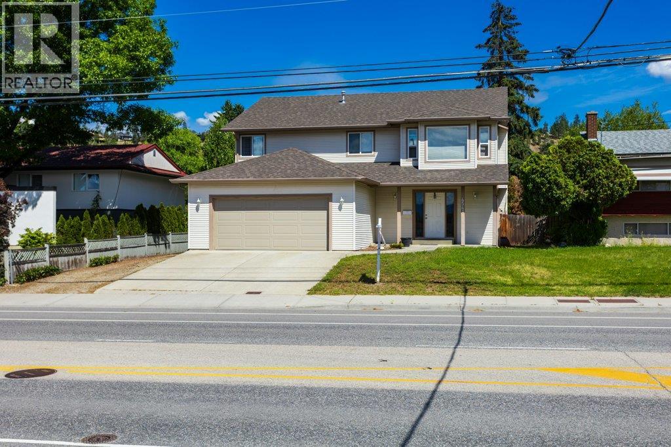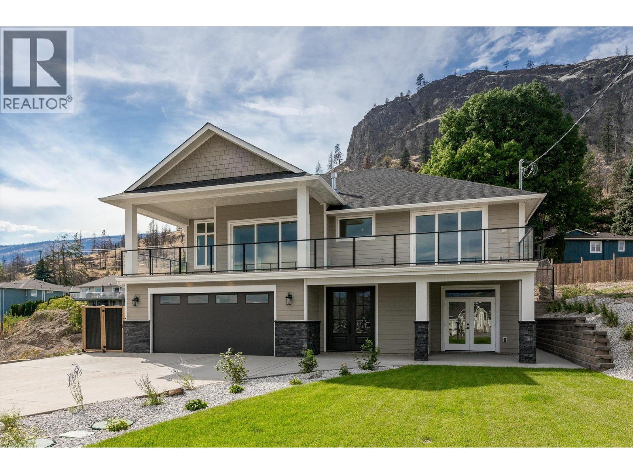873 Melrose Street
Kelowna, British Columbia
Brand New Walkout Rancher with Legal Suite! Welcome to this stunning new home offering sweeping valley and mountain views. Every detail has been thoughtfully designed — from the custom tile work and chic modern color palette to the smart, open-concept layout. The main floor features a gourmet island kitchen with a gas cooktop, overlooking the Great Room with a unique Hydra fireplace and floor-to-ceiling windows that flood the space with natural light. A spacious laundry room with abundant cabinetry adds everyday convenience. You’ll also find a second bedroom and a stylish powder room on this level, ideal for guests or family. The bright living and dining areas flow seamlessly onto a large covered deck, perfect for entertaining. The elegant primary suite enjoys a gorgeous outlook and features a luxurious ensuite with double sinks, a soaker tub, and an oversized glass and ceramic shower, plus a generous walk-in closet. The lower level includes two additional large bedrooms, a full 5-piece bath, a recreation room, and access to a covered patio. A self-contained legal one-bedroom suite offers flexible options for guests or rental income. Additional highlights include an oversized double garage with an extra-wide driveway, superior insulation and airtight construction, and Energy Step Code 3 compliance (R24 walls and R60 ceilings) for exceptional energy efficiency. Located just 20 minutes to downtown, and 30 minutes to Big White Ski Resort. 10-Year New Home Warranty (id:46156)
860 Nicolani Drive Unit# 303
Kamloops, British Columbia
WELCOME to Orchard Court, a 55+ complex in prime Brock neighbourhood near shopping, transit and McArthur Park. This corner apartment with extra windows facing southwest provides great views and lots of natural light. Dining area is ideal for larger table and living room features a cozy gas fireplace with access to wrap-around covered deck. There are 2 bedrooms, 4-piece bathroom plus storage room with laundry area and roughed in for a 2-piece bathroom. New French patio doors, kitchen backsplash, fireplace surround and mantle, vinyl plank flooring, carpeting, window treatments and paint have all been updated, also a brand new washer and dryer. Includes wall air conditioner and 3 appliances. Complex features a social room with TV and games area and full kitchen. Strata fee includes gas fireplace and hot water. One (1) dog or cat allowed with Strata consent. Carport parking (1) with waitlist for garage. Quick possession possible. Absolutely perfect and well-loved home … adult community living at its best! (id:46156)
371 Montego Road
Kamloops, British Columbia
OPEN HOUSE SUNDAY NOV. 2 11am -1;30pm Wonderful Opportunity to own this 4 level split home in one of Kamloops best (and safest) communities. This 1/4 acre property has 3 bedrooms , 3 baths, Plus additional 1 bd 1 bath mortgage helper with separate entrance and easily converted back to part of the main home. Perfect summer property with In Ground Pool, Hot tub, Generous decks for amazing out door living, open floor plan, Tons of parking and RV parking, and over size garage. One block away from Rayleigh Elementary School and only 30 minutes to Sun Peaks resort. This home is definitely a Must See. (id:46156)
1951 Heffley-Louis Creek Road
Kamloops, British Columbia
Super private 20 acre parcel that backs on to crown land with lovely log home and huge detached shop minutes to Little and Big Heffley lakes. The main floor has an open floor plan with a high vaulted ceiling in the living room and wood stove. The kitchen features stainless steel appliances and lots of storage. There is a large bedroom on the main floor, 4 piece bathroom and access to the front patio that overlooks the hillside. There is access off the back of the house to a covered and screened in porch with access to the large shop. The second level features 2 large bedrooms and a 3 piece bathroom. The basement level has a separate entry from outside and includes a family room with wood stove, two bedrooms, 4 piece bathroom, laundry room and office. The shop was built only a few years ago and includes an oversized door for access, a super high ceiling and mezzanine. This shop can accommodate all your toys, RV or boat. The property itself was logged and has tons of open space for future development. To the north east of the home the sellers have created a ton of parking space and room for RVs but it is also very flat and useable for animals or additional structures. Located 25 mins from Kamloops & 20 mins from Sun Peaks ski resort. Tons of hiking, biking, skiing, fishing & skating steps from your door. Septic updated in '12. Access off end of Lakeview Dr & frontage on Heffley Rd. (id:46156)
3754 Carrall Road
West Kelowna, British Columbia
*PRICED BELOW ASSESSED VALUE* This beautiful 2,000 sq.ft. home offers the perfect blend of comfort, convenience, and the sought-after Okanagan lifestyle. With four spacious bedrooms and two bathrooms, this home is ideal for families, retirees, or those looking for a peaceful retreat. Located just steps from Okanagan Lake, Gellatly Bay, and the stunning Gellatly Boardwalk, this property provides breathtaking panoramic views and endless opportunities for outdoor enjoyment. The large, private garden is perfect for relaxing, entertaining, or even growing your own produce. The home has been meticulously maintained, with pride of ownership evident throughout. A brand-new roof ensures peace of mind, and the property is completely turnkey and move-in ready. There is also ample parking, making it easy to accommodate multiple vehicle and an RV. Beyond the home’s impressive features, the location is truly unbeatable. In addition to a short walk to the lake and beaches, this home is only a five-minute drive to all of West Kelowna’s top amenities, including shopping, dining, and entertainment. Wine lovers will appreciate being just minutes from some of the region’s most prestigious wineries: Mission Hill, Quails’ Gate, and Frind Winery. Whether you are searching for a forever home, a vacation getaway, or an incredible investment opportunity, this property offers everything you need to enjoy the best that West Kelowna has to offer. Don’t miss your chance to view this amazing property! (id:46156)
4037 Santa Road
Scotch Creek, British Columbia
Stop the car Dear this is the one!!! Stunning Turnkey Home with Massive Shop – Just Steps from the Lake in Scotch Creek! Welcome to your dream property in the heart of Scotch Creek! Situated on just under half an acre, this fully renovated and completely turnkey home is a rare gem. Boasting 5 spacious bedrooms and 2 beautifully updated bathrooms, this home is the perfect blend of comfort, style, and function — ideal for families or trades professionals alike. Step inside to find a thoughtfully designed layout with modern finishings throughout, from the sleek kitchen and open-concept living space to the high-quality flooring and custom touches. Outside, enjoy a large, private yard featuring apple, pear, and cherry trees — perfect for entertaining, gardening, or simply soaking in the peace of the Shuswap lifestyle. The true highlight? A massive attached shop that’s a tradesman’s dream — offering endless space for projects, storage, or all your recreational toys. This property has it all — space, upgrades, charm — and it’s only a short walk to the lake, making summer adventures and beach days effortlessly accessible. Turn the key and start living your Shuswap dream today! (id:46156)
6066 Furrer Road
Kamloops, British Columbia
Stunning 3/4 acre South Thompson riverfront property with a spacious home, huge oversized 3-car garage, and subdivision potential. The private driveway is lined with grassy space, fruit trees, and room for development—new build, carriage house? (See City of Kamloops). Inside, a large foyer welcomes you, with an office perfect for a home-based business. Upstairs, the main living space offers breathtaking unobstructed river and mountain views from the living and dining rooms. Hardwood and tile flow through the open plan. Step onto the massive deck leading to the expansive grassy yard—ideal for a pool or landscaping. A secondary deck is off the dining room. The large kitchen boasts a huge island and ample cabinetry. The main floor also includes a 4-piece bath, den (possible 3rd bedroom), and two large bedrooms with ensuites. The primary bedroom features stunning river views. Downstairs offers great potential with a summer kitchen off the foyer, a family room, bedroom, and 2-piece bath. French doors open to unfinished space, ideal for a 2-bedroom suite with separate entry, roughed-in plumbing, and framed bedrooms. The massive heated shop is a mechanic’s dream—three large bays, with the third long enough for an RV/boat. Shop measures 32’8 x 64’9 plus an additional 17’9 x 27’2 storage/garage, offering space for 4+ vehicles. So much potential—bring your ideas! (id:46156)
15401 Kalamalka Lake Road Unit# 210
Coldstream, British Columbia
Bright & Stylish Doublewide in a Prime Location! Welcome to this beautifully maintained 2-bedroom, 1.5-bath doublewide in the family section of Lakeway Mobile Home Park — perfectly situated near everything Coldstream has to offer! Step inside to a bright, inviting layout featuring an updated kitchen with new stainless steel appliances, spacious bedrooms, and abundant natural light throughout. Relax and unwind on the covered deck, enjoy the fenced private backyard with lovely views, and soak up the Okanagan lifestyle. With public transit right at the park entrance and Kal Beach, the Rail Trail, Middleton Mountain hiking trails, shopping, and dining all within walking distance, this home delivers both comfort and convenience. Move-in ready, stylishly updated, and perfectly located — this one checks all the boxes! (id:46156)
2075 Lillooet Court
Kelowna, British Columbia
Modern European Luxury Redefined on Dilworth Mountain. This stunning home has been completely reimagined from top to bottom -every surface, finish, and fixture has been beautifully renewed. Wide-plank flooring, designer lighting, and a sleek custom kitchen with quartz counters and high-end appliances set the tone. The open-concept design features architectural beams and elegant details that bring warmth and sophistication. The main-floor primary suite is a serene retreat, while the lofted upper level-with its charming sloped ceilings -offers two spacious bedrooms and a flexible lounge area perfect for games, a gym, or guests. Downstairs is ready to be finished into an incredible media room. Set on a private lot surrounded by mature trees, this home is a masterclass in modern European style blended perfectly with Okanagan comfort. (id:46156)
1262 Gibraltar Wynd
Kamloops, British Columbia
Centrally located level entry home with a ton of great features including double attached garage, in-law suite potential, drive through access to the yard with potential for a detached shop, pool or garden house (contact city of Kamloops). The main floor features hardwood throughout, an updated kitchen with stone counters, stainless steel appliances including a gas range, and abundant cabinet space. The kitchen flows into the bright living and dining rooms, which have large windows and a sliding door to a spacious patio with stair access to the yard. This level also offers three bedrooms, a 4pc main bath, and a 2pc ensuite in the primary. Two bedrooms were combined into one, but sellers will reinstall the wall if desired. The daylight walkout basement has a family room, games area with laundry hookups, tons of storage closets, a 4pc bath, and a fourth bedroom. Separate entry offers in-law suite potential. The landscaped, low-maintenance yard is partially fenced and private, with space for a pool or shop, plus easy drive-through access on the north side. The garage includes a workshop space and direct yard access. Ample parking plus street parking available. Located steps to shopping, transit, amenities, and schools on a quiet, sought-after street. Easy to show with quick possession possible. Swim spa not included but negotiable. (id:46156)
4541 Gordon Drive
Kelowna, British Columbia
Located in Kelowna’s desirable Lower Mission, this 5-bedroom, 4-bathroom home offers exceptional potential and a family-friendly layout. The main level features 3 spacious bedrooms and 2 bathrooms, while the fully self-contained 2-bedroom, 2-bath Legal suite with its own entrance, parking, and laundry provides an ideal mortgage helper or multi-generational living space. Set on a .2-acre lot, the expansive backyard offers room to create your dream outdoor oasis, whether that’s adding a pool, garden, or entertainment area. With its easy-care yard, this home strikes the perfect balance of low maintenance and future potential. The location is unbeatable—within walking distance to four schools, parks, beaches, and the newly built DeHart Park, which boasts a playground, dog park, outdoor fitness area, pickleball courts, and more. Mission Village Centre is just minutes away, featuring a variety of shops, restaurants, and essential services. The H2O Adventure and Fitness Centre and Kelowna’s best beaches are also nearby, making this home ideal for an active lifestyle. With room to grow, a versatile layout, and a prime location close to everything you need, this Lower Mission home offers incredible value and opportunity in one of Kelowna’s most sought-after neighborhoods. (id:46156)
167 Heldon Court
West Kelowna, British Columbia
GREAT VALUE! This stunning, BRAND-NEW (NO GST) custom family home in Traders Cove offers extraordinary LAKE & CITY VIEWS, a 3-car garage and a 1-bedroom suite! Situated on a quiet cul-de-sac, it's just a quick 15-minute drive to downtown Kelowna and buses provide transportation for the kiddos to Mar Jok Elementary school. The community has access to the beach (7 min.walk), hiking & dirt biking trails, and many camping spots up Bear Creek Rd. The property has a great layout with 3 bedrooms on the upper level and a self-contained, LEGAL 1 bedroom suite downstairs, perfect mortgage helper. The downstairs bedroom could be used as an office with a separate entrance and option to have a huge rec room on the back. Ample parking is provided with a 1000SQFT of garage space. The upper level features an open-concept design, highlighting an island kitchen with luxurious quartz countertops and high-end JennAir appliances, including a gas range. The open living room is complemented by a modern gas fireplace and sliding patio doors that lead to an oversized view deck, ideal for enjoying stunning LAKE & DOWNTOWN KELOWNA CITY VISTAS. A convenient butler's kitchen offers additional workspace and storage. Throughout the home, quality is evident with custom-engineered hardwood flooring upstairs and durable “oak laminate” downstairs. The fully landscaped backyard includes a large covered entertainment deck. There is room for a small pool. This home is designed to impress! (id:46156)


