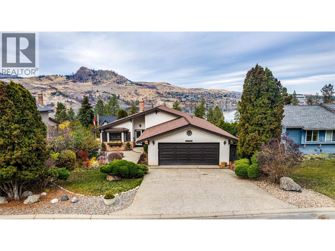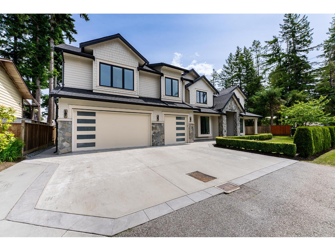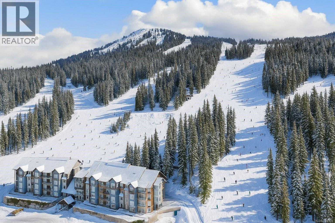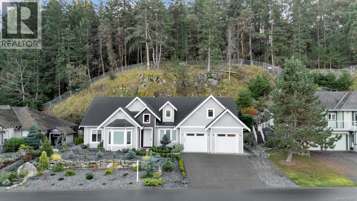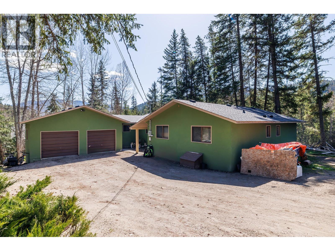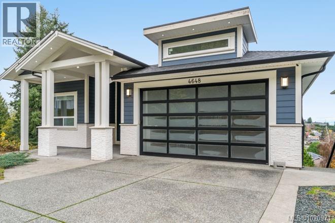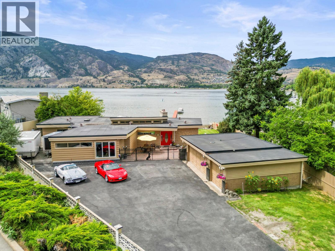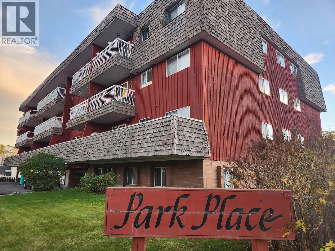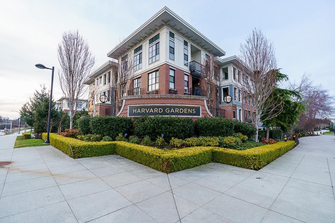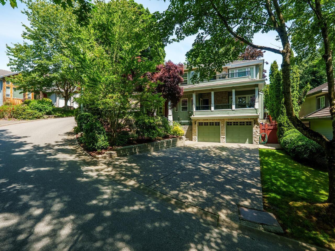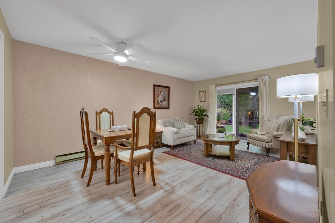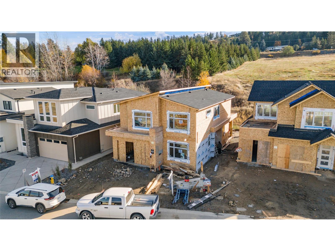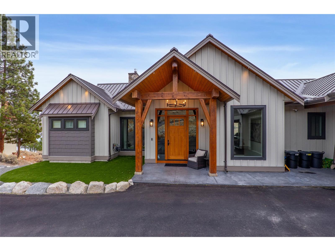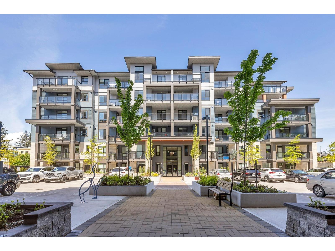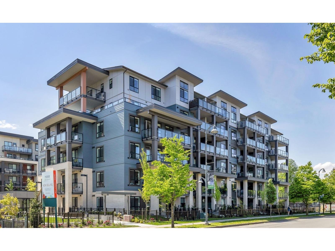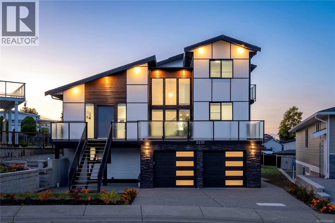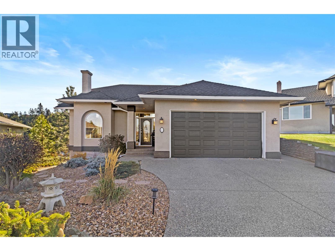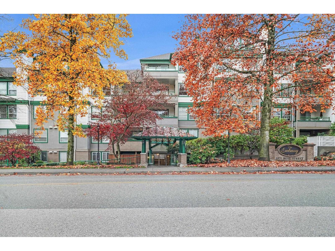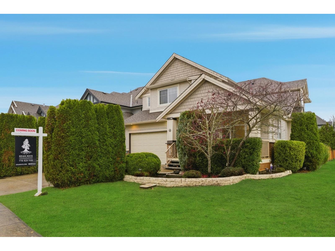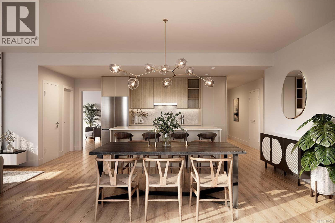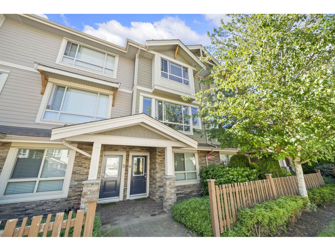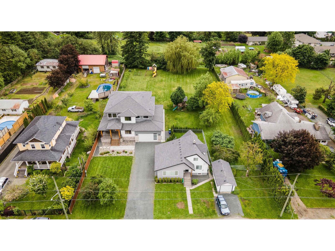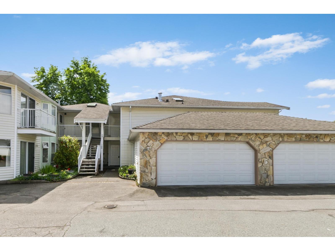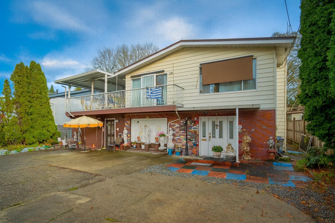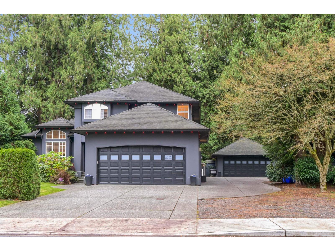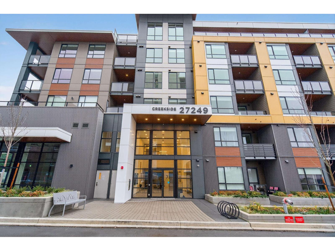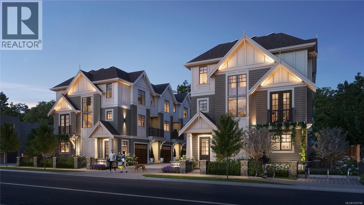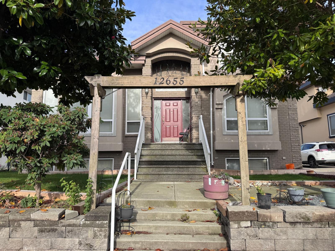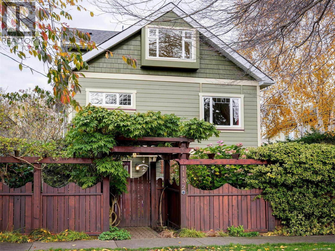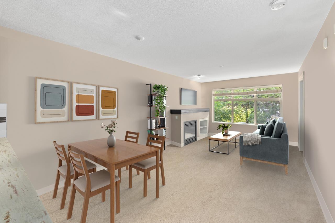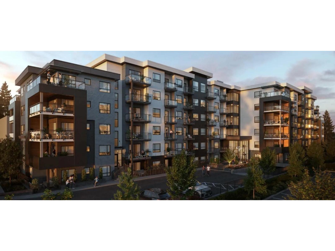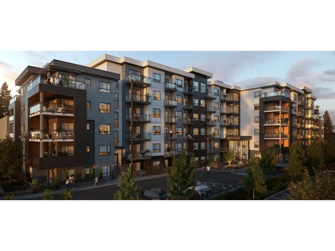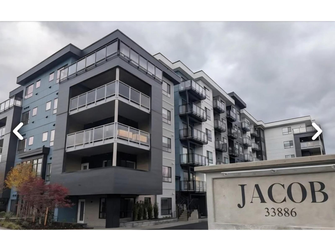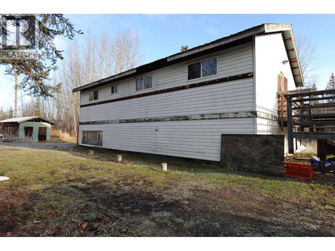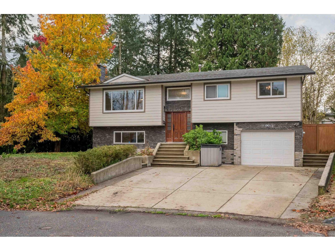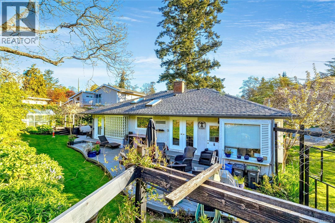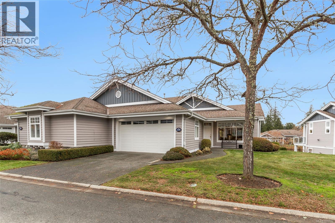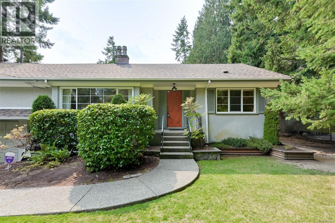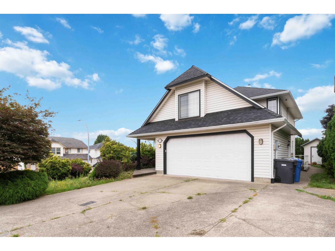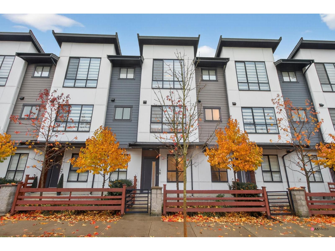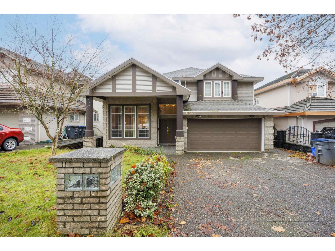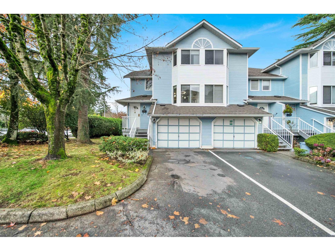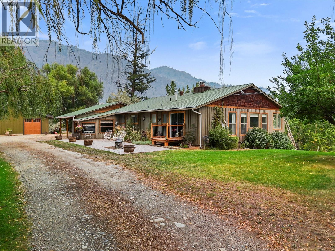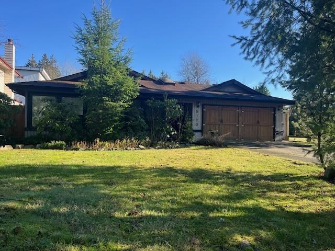14114 Juniper Drive
Coldstream, British Columbia
A truly fantastic home in the highly sought after desirable Coldstream neighbourhood - Long Lake Estates. This well established family neighbourhood has a big kids playground park, two amazing Kalamalka Lake beaches within minutes walk and is bordering the amazing Kalamalka Park with tons of breathtaking views from hiking and biking and all kinds of more beaches! On the main level of this very well built and looked after home; nice big foyer entrance, 3 good size bedrooms, 2 bathrooms, fantastic living room with vaulted ceilings, wood burning fireplace, and big windows with unobstructed Kalamalka Lake views! Nice kitchen and dining room with the same views, big laundry room & oversized 2 car garage complete the inside of the main level. Finished downstairs space has impressive gas fireplace with river rock surround, wet bar/summer kitchen, another good size bedroom and bathroom and more views of Kal Lake from downstairs as well! Makes a really nice walk out suite or extra space for family activities! 530 square feet of unfinished space for either great storage space or more room to grow into! 2 new hot water tanks, furnace, air conditioner and roof have all just been updated! Outside the home, is a very nice well built deck to soak in the sun over looking Kalamalka Lake and a very well kept fully landscaped fenced in yard with extra room for big RV parking. Nice size lot bordering on 2 quiet streets. Great value here in this amazing neighbourhood come have a look today! (id:46156)
20783 51b Avenue
Langley, British Columbia
You can't beat this location! Beautifully updated 5-bed 3-bath family home featuring a bright and functional layout, main floor offers 3 spacious bedrooms, generous living and dining area, plus updated kitchen that opens onto a large covered deck overlooking a fully fenced and private backyard perfect for year round outdoor entertaining. Below includes a beautifully updated 1-bedroom suite with separate entry. Freshly painted, new baseboards and window trims - all you have to do is move-in! The property offers ample parking PLUS gated R.V parking along the side. Oversized double garage with 220V roughed in for E.V - Located a stones throw to City Park, Blacklock Elementary, Newlands golf course, Nicomekl Trail & Al Anderson Pool. Langley lifestyle at it's finest! (id:46156)
4014 204a Street
Langley, British Columbia
Stunning custom-built home on 1/4 acre corner lot on a no-through road in the highly sought-after Brookswood community just steps from Belmont Elementary, offering a French Immersion program. Built with exceptional quality, this home features a spectacular great room with 20-foot ceilings, a striking double-sided fireplace & an abundance of natural light. Master on main PLUS upper floor, perfect for generational living. Engineered hardwood flooring, quartz countertops with massive waterfall island & a premium JennAir appliance package including a 6-burner gas stove, built-in wall oven & microwave/steamer/fryer combo. Year-round comfort with radiant in-floor heating, A/C & HRV systems. Oversized 3-car garage offers tons of space, plus RV/boat parking & a private 1-bedroom LEGAL suite. (id:46156)
2436 Otter Point Rd
Sooke, British Columbia
Why rent when you can own... Welcome Home, step into the natural slate tile entry, light pours into your living room from the huge picture windows bamboo floors and the cozy propane fireplace warm the space. The open concept kitchen/dining room with brand new floors lets you entertain with family and friends and leads out a sliding glass door to your private deck great for your BBQ. Upstairs are three large bedrooms including the primary with walk-in closet, sitting area, and 4-piece ensuite. Lower level includes a double garage for all your toys or a huge workshop or potential suite, great storage room for crafts and hobbies this home has space for everyone. From your back deck and up the stairs is a huge backyard ready for your outdoor projects plans. Book your showing today! (id:46156)
301 1280 Alpine Rd
Courtenay, British Columbia
Beautiful two bedroom, two bath, ski in, ski out third floor condo in Bear Lodge, featuring a flexible one bedroom lockout suite ideal for personal or rental use. This south-west facing, freehold titled home offers warm year round sun and endless mountain views. GST is paid and the unit comes fully furnished, with underground parking and a 5x7 storage room for all your winter gear. Enjoy a shared hot tub facing the slopes. Strata fees include Wi Fi, cable, propane for the fireplace, hot water, snow removal, and building maintenance. Beyond world class skiing and snowboarding, enjoy summer zip lines, mountain biking, and some of Vancouver Island’s best hiking. Year round drive in access and only a short drive to eclectic Cumberland Village and the many amenities of the Comox Valley. Quick possession available in one of Mount Washington’s most desirable buildings. Data and measurements are approximate; verify if fundamental. (id:46156)
2606 Andover Rd
Nanoose Bay, British Columbia
Elegant custom-built rancher in the prestigious Fairwinds Golf Resort community. Just 4–5 years old and still under new home warranty, this home showcases an open-concept design with high ceilings, crown moulding, built-in cabinetry, and a natural gas fireplace. The spacious kitchen features a large island, ideal for entertaining. Enjoy the private, low-maintenance backyard with natural rock landscaping. Triple-car garage plus RV parking with space for up to seven vehicles. Located on the desirable flat section of the golf course, walking distance to oceanfront parks with water access. Minutes from two marinas, the Fairwinds Golf Club, Wellness Centre, and scenic walking and biking trails. Experience luxury coastal living in one of Vancouver Island’s most sought-after communities. See the home in 3D virtual tour and book your private showing. All measurements are approximate and should be verified. (id:46156)
1961 Durnin Road Unit# 315
Kelowna, British Columbia
Exceptionally spacious and beautifully updated 2-bedroom, 2-bath plus den home in Bristol Gardens. This home offers the perfect blend of comfort and convenience. Within easy walking distance to shopping, Costco, Super Store, restaurants, and nearby green space, the location is ideal for retirement living. Recently refreshed, the home features updated flooring, quartz countertops throughout, some new appliances, and a freshly repainted interior. Truly move in ready. The newly enclosed solarium expands the living space and provides a relaxing spot for morning coffee or evening unwinding. The bright open layout includes updated flooring and tile in the main areas, plush carpet in the bedrooms, and a cozy gas fireplace. The primary suite offers deck access and a beautiful ensuite with a walk-in shower and separate soaker tub. The full laundry room is discreetly located in the kitchen pantry. Secure underground parking and a separate storage locker add practicality this home. Residents enjoy excellent amenities such as a clubhouse, library, workshop, bike room, and landscaped grounds. This inviting home delivers exceptional comfort and lifestyle. Vacant...easy to show. (id:46156)
10623 Highway 33 East Highway
Kelowna, British Columbia
FANTASTIC OPPORTUNITY!! A great opportunity to own a 3100 square foot home with suite and just under an acre in Joe Rich. Only a 12 minute drive from Kelowna. This property is well treed and private, with nature as your backyard. This 4 bedroom, 3 bathroom home is spacious and features a new one bedrooms suite with it's very own entrance. Would be a great revenue generator, or great for an in law suite. There is a 2 car oversized attached shop/garage to store your toys, with tons of extra parking. A large deck with new railing overlooks Mission Creek with stunning views of raw untouched forest. Tons of recent upgrades including renovated bathrooms, newly finished suite, new pellet stove, roof, newer hot water tank, and newer stainless steel appliances, including an induction stove. Another big bonus is anew mini ductless heating and cooling system was installed 3 years ago. Also recently installed is a 2500 gallon cistern for your fresh drinking water. Loads of potential here, at a price you can afford! BOOK YOUR SHOWING TODAY!! (id:46156)
4648 Sheridan Ridge Rd
Nanaimo, British Columbia
Enjoy sweeping ocean and mountain views from this new custom home in North Nanaimo. Offering 6 bedrooms and 5 bathrooms over 3 levels and approx. 3,995 sq. ft., this residence showcases quality construction, high-end finishes, and multiple oceanview decks.The main floor features a spacious foyer, bright great room with high ceilings, gas fireplace, and 10' sliding doors opening to a large, unobstructed oceanview deck. The open-concept layout flows into the dining area and gourmet kitchen with custom cabinetry, granite counters, center island with bar seating, plus a full second spice kitchen. The primary bedroom has deck access, a luxurious ensuite with soaker tub, 4' shower, double sinks, and a generous walk-in closet. A den/office, mudroom, guest bath, garage access, intercom, and security system complete this level. The middle level includes a high-ceiling family room, 3 bedrooms, 2 bathrooms, and expansive deck access (partially covered). The lower level offers a large 2-bedroom suite. All measurements are approximate, to verify if important. (id:46156)
3939 Lakeside Road
Penticton, British Columbia
One of a kind massive nearly half Acre waterfront lot zoned R4-L Small-Scale Multi-Unit Residential - Large on exclusive Skaha Lake with approx 123' of waterfront and a dock! This west facing lot is flat, serviced with underground lines, and in the perfect location which is close enough to walk to a waterfront park, public beach, marina, dining, and just far enough away to get away from it all. The 2389 sq ft mid century modern rancher is updated and has 11' vaulted ceilings in the spacious kitchen, massive windows bringing in all the natural light you crave and panoramic lake/mountain/beach views from nearly every room. You will love the private patio courtyard in the front and covered deck with bbq station in the back. There is suite potential as primary bedroom has its own wet bar with plenty of space, ensuite, sitting area, separate entrance, and covered deck with lake view. There is ample parking whatever your needs on this beautiful large lot and a detached triple car garage for all your toys, it has development/subdivision potential and a foreshore permit with the potential to extend the current dock to a 120' dock! Secure, gated access, fully fenced, move in ready, perfect for any developer or those looking for a generational or long term holding property. One of the last large waterfront lots left and in one of the most desirable locations in the South Okanagan, this is your chance! (id:46156)
1775 6th Avenue
Prince George, British Columbia
This building is turnkey and exceptionally well run. All common areas are completely new back to the studs. There are 31 units in total with one being used for the on- site manager. This building is full with a full waiting list in place. The units are large and bright with a tenant demographic mostly of seniors and professionals. New boilers were installed in 2021.There are 15 one bed, 9 two bed and 7 three bed units. There are 45 parking spots with 22 under building. This building is in a fabulous area very close to the hospital. An exceptional investment! (id:46156)
326 15168 33 Avenue
Surrey, British Columbia
Welcome to this beautifully maintained home located on the 3rd floor of the Elgin House. With approx. 848sqft of well-designed living space, this residence offers a perfect blend of comfort and convenience. This home features 2 spacious bedrooms and 2 modern bathrooms, providing ample room for both relaxation and privacy. The Elgin House also features some great amenities like a club house that features a gym, indoor basketball court, lounge, an outdoor pool, BBQ area and outdoor sitting area. Also, this home is centrally located next to schools, restaurants, shopping centre, transit and more! (id:46156)
10419 Wiltshire Boulevard
Delta, British Columbia
Designed for family & entertaining this 3,770 sf 2 story plus bsmt home must be seen. Entertainment sized liv rm w/corner gas f/p, spacious formal dining rm w/wet bar, gorgeous island kitchen w/maple cabinets granite counters, tons of cabinets, pantry, separate wok kitchen & spacious eating area with door to spacious patio. Spacious family rm for more casual entertaining with cozy gas fireplace, attractive laminate floors & door to covered deck. Mn flr den. Mn flr 4 pce bath for convenience of guests. Upper level boasts laundry rm, 3 baths & 4 spacious bdrms incl very spacious pbdrm w/w/i closet gorgeous 4 pce bath w/sep soaker tub & shower & dr to private deck. Lower level w/3 pce bath and workshop or ? and lots of storage in tall crawlspace. Extra parking, terraced yd & spacious patios. (id:46156)
15 7525 Martin Place
Mission, British Columbia
Beautifully updated and meticulously maintained, this bright ground level 2-bedroom, 1-bath townhouse offers an open floor plan, neutral colours, and modern finishes throughout. Enjoy a renovated bathroom with a walk-in shower, new appliances, and easy-care vinyl plank flooring. The enclosed patio features privacy-film windows-allowing you to see out while keeping the inside private. This well-run complex offers an amenity room with full kitchen, workshop, community garden, and raised beds. A wonderful and affordable place to retire. (id:46156)
1016 Bull Crescent
Kelowna, British Columbia
1016 Bull Crescent – Designed for Real Family Living With Rare Suite Flexibility This 5-bedroom plus den home in The Orchards delivers a smart, functional layout with real versatility. Upstairs, two large bedrooms, each with its own ensuite and walk-in closet, plus an open lounge area that can easily convert into a third upstairs bedroom or den. This level also provides direct access to the one-bedroom legal suite above the garage, giving you true flexibility perfectly designed for rental income, family use, or extended-stay guests, or added privacy. The main floor is built for everyday flow: a dedicated office, mudroom, walk-in pantry, and an open kitchen and living area that keeps the family connected. Downstairs offers a spacious rec room, two additional bedrooms, and a storage area. Ideal for teens, guests, or a private workspace. Set in the Lower Mission, The Orchards is known for its walkability, top-rated schools, and access to beaches, the Mission Greenway, recreation, wineries, and local dining. The neighborhood blends modern architecture with green space, mountain views, and a strong family-focused community feel. There’s still time to choose your finishes and tailor the home to your style. Price plus GST. Completion spring 2026 (id:46156)
6564 Monck Park Road
Merritt, British Columbia
Stunning custom Mettler-built luxury waterfront home on Nicola Lake, offered fully turnkey. Designed as the perfect lake home, this 2022 build features a full Control4 automation system . With 4 bedrooms plus a 4-bed bunk room and 6 baths, this home delivers exceptional quality throughout. The main level showcases vaulted ceilings, a wall of lake-facing sliders, floor-to-ceiling rock fireplace, designer furnishings, and a chef’s kitchen with Mill Creek custom cabinetry, granite counters, 12x5 island, Wolf 6-burner gas range, Sub-Zero fridge/freezer and fully equipped pantry. Two luxurious main-floor primary suites each offer deck access, spa-style ensuites, and walk-in closets. Laundry and a powder room complete this level. The full-length deck includes glass railing, auto Phantom screens, propane heater and gas BBQ, perfect for entertaining and enjoying the lake. The lower level is ideal for entertaining with 10-ft ceilings, soundproofing, lakeview sliders, a wet bar, games/media area, 3rd primary suite, 4th bedroom, custom 4-queen bunk room, additional bath, office/den and 2nd laundry. State-of-the-art mechanicals include radiant floor heat, propane furnace, heat pump and tankless hot water. The 1,450 sq.ft. 3-bay heated garage features custom flooring, storage and a full gym. Paved driveway, beach access, premium dock with lift, artificial turf and custom storage for kayaks/paddleboards. A rare opportunity to enjoy luxury lakefront living—fully furnished and move-in ready. (id:46156)
2037 Parker Drive
Merritt, British Columbia
If you're looking for a home that's just... as you wish, then you've come to the right place. With a new price and in the best neighborhood Merritt has to offer, 'The Bench', there stands a charming 2 bedroom, 1 bathroom rancher, built in the noble year of 1962. Some might call it “vintage” although it has had its share of updates. However, what everyone agrees on is that it has something most houses dream of: a yard so lovely, so generous, it could host a thousand picnics and perhaps the occasional duel (though I don’t recommend it). Inside, you’ll find a home that whispers comfort and simplicity. Two cozy bedrooms, one tidy bathroom, and a layout that proves sometimes the best things really do come in smaller packages. It’s not a castle, no, but for the right buyer, be it a first time buyer, downsizer, or perhaps someone waging the path of life solo - it’s every bit as magical. And so, dear house hunter, the question remains: will you be the hero of this tale? Will you claim this rancher, in Merritt’s finest neighborhood, and make it your own “happily ever after”? Quick possession is possible for the would be buyer! As the story goes… true love may be rare. But the right home? Well, it’s waiting right here. (id:46156)
410 45497 Campus Drive, Garrison Crossing
Chilliwack, British Columbia
Nestled in Sardis' charming Garrison Campus master-planned community, The York Residences by Diverse Properties cultivates connection and quality. Built by the same developers of Garrison Crossing and River's Edge, with all amenities, including the Canada Education Park, Vedder River, shops, restaurants and grocery store & pharmacy all within a 5 minute walk. These modern condos feature quartz countertops, stainless steel appliances and an efficient heat pump to keep you cool in the summer and warm in the winter. Come for the stunning park and mountain views! (id:46156)
403 45497 Campus Drive, Garrison Crossing
Chilliwack, British Columbia
Nestled in Sardis' charming Garrison Campus master-planned community, The York Residences by Diverse Properties cultivates connection and quality. Built by the same developers of Garrison Crossing and River's Edge, with all amenities, including the Canada Education Park, Vedder River, shops, restaurants and grocery store & pharmacy all within a 5 minute walk. These modern condos feature quartz countertops, stainless steel appliances and an efficient heat pump to keep you cool in the summer and warm in the winter. Come for the stunning park and mountain views! (id:46156)
2270 Leighton Rd
Nanaimo, British Columbia
New Price! Move in before the holiday season arrives! This better than new 8 bedroom, 5 bathroom home has city, mountain & ocean views, located just steps from Westwood Lake Park *& comes with a legal & vacant 2 bedroom suite, Main level features a bright, open design with a grand entrance, classy stairwell, quartz counters, modern kitchen, spice kitchen, gas range, & a 14’5 vaulted ceiling that adds a dramatic West Coast feel. The primary bedroom suite, laundry & additional bedroom are on the main for convenience. A gas furnace, fireplace, & efficient heat pump provide year-round comfort, while large windows flood the home with natural light. Upstairs offers 3 additional bedrooms, 4-piece bathroom & a balcony showcasing beautiful city, mountain, & distant ocean views. Downstairs has a rec. room, another bedroom & bathroom, plus a private, vacant suite with its own entrance & covered patio, ideal for extended family or rental income. Added highlights include gas on-demand hot water, quality finishes throughout, & a 13-panel solar system that lowers hydro costs to basically zero. A new fence can be installed on the right side of the property with an unconditional accepted offer. With trails, Westwood Lake, schools, shopping, restaurants & coffee shops, recreation, parkway access, transit & amenities nearby, this property blends comfort, versatility & location — truly a home that checks all the boxes. (id:46156)
1909 Glen Gary Drive
Kamloops, British Columbia
Discover refined living in this beautifully crafted, four-level split home with a bright walk-out daylight basement. Perfectly positioned in sought-after Eagle Heights on a quiet cul-de-sac, this custom residence backs onto a serene forested greenbelt, offering exceptional privacy and a picturesque natural setting. With approximately 3,200 sqft of well-designed living space, this home offers 4 bedrooms and 4 bathrooms. The thoughtfully modelled kitchen opens to a cozy eating area and an inviting family room complete with a gas fireplace and sliding doors to a covered deck—ideal for year-round enjoyment. The impressive living room boasts vaulted ceilings and a gas fireplace, overlooking the elegant formal dining room. A convenient den and laundry room complete the main level. The lower level provides a spacious family/rec room perfect for movie nights or entertaining. Comfort and convenience abound with central air conditioning, built-in vacuum, underground sprinklers, and a relaxing jetted tub. Modern paint tones complement a tasteful blend of hardwood, tile, and carpet flooring throughout. On-demand hot water, Roof 2021. This is an exceptional opportunity to own a beautifully appointed home in a prime location, surrounded by nature yet close to amenities. Don’t miss it! (id:46156)
213 1575 Best Street
White Rock, British Columbia
Welcome to Embassy!! Just steps to shopping and public transportation. This bright and sunny one bedroom home features a very open floor plan - white and bright kitchen - lots of storage space as well, including separate laundry area with loads of room for more! Stay cozy in the winter with your gas fireplace, your own private balcony! LARGE bedroom with 2 closets - 1 storage locker and 1 parking - This complex has 2 guest suites, a gym, and a beautiful courtyard - and an amenities room with a full kitchen. Very well run complex. (id:46156)
21195 83a Avenue
Langley, British Columbia
YORKSON Willoughby Heights 6 bed/4bath 3840sqft family home complete with a LEGAL 2 BEDROOM SUITE. Central 4802sqft corner lot features a large fully fenced sun drenched garden area with covered deck and gazebo. The grand foyer is set to impress boasting almost 18 foot ceilings centered on the main staircase. Open floorplan with a huge main living area complete with gas fireplace, rich hardwoods and den. Entertainers kitchen with a large island, granite countertops, day office nook and SS appliances. Upstairs 4 beds, 3 with WIC, laundry and a luxurious master ensuite w/jetted tub. Downstairs has additional gym w/sauna and a expansive 2 bed legal suite w/laundry and separate rear entrance. Large 2 car garage w/work bench and ample storage, garden irrigation system and updated York furnace. (id:46156)
103 3582 Ryder Hesjedal Way
Colwood, British Columbia
Discover the essence of living at Bella Park, crafted by award-winning PATH Developments. This thoughtfully designed 2-bedroom, 2-bath east-facing home blends style and functionality. Enjoy over-height ceilings and a spacious garden level patio with secure in-and-out access—perfect for pet owners. The modern kitchen features quartz countertops, stainless steel appliances, an induction cooktop, and ample storage. Residents have exclusive access to a Clubhouse with a lounge, fully equipped fitness centre, and yoga space. Unwind in the outdoor hot tub, barrel sauna, cold plunge, and outdoor shower. The community offers over 2 acres of green space, a bocce court, and community gardens. Practical amenities like EV-ready parking, kayak storage, 2 guest suites, and close proximity to the beach and parks elevate everyday living. Situated steps from the urban conveniences at the Commons, this oceanside community at Royal Bay offers a serene yet vibrant atmosphere. Price + GST (id:46156)
4 19752 55a Avenue
Langley, British Columbia
Welcome to MARQUEE, designed by award-winning F. Adab Architects Inc.! Proudly owned by the original owner in excellent condition, this 3-bedroom, 3-bathroom townhome has been exceptionally well maintained. The open-concept main floor features a bright and large living room, spacious dining area, and a south-facing modern kitchen with stainless steel appliances, filling the space with natural light. Step outside to your private patio-perfect for BBQs and relaxation. Upstairs offers generously sized bedrooms. Conveniently and quiet location near, grocery, parks, trails, schools, an off-leash dog park, shopping, and the future SkyTrain. The 2-car spacious garage includes a strata-approved Level 2 EV charger. (id:46156)
4464 Community Street, Yarrow
Yarrow, British Columbia
2 HOMES, 1.04 acres, SUBDIVIDABLE, and in the BEST COMMUNITY EVER- Yarrow! With walkable shops, parks, trails, & a fabulous school, it is hard to deny the charm & desirability to live here. 2019 main home w/ 3562 sq ft featuring 7 bdrms (4 UPSTAIRS), high end finishes, & a self contained 1 (or 2) bdrm IN-LAW SUITE! Main level w/ oversized kitchen, built in wine bar, & massive covered patio overlooking the FENCED YARD completed w/ gardens & fruit trees. A/C, security, hot water on demand- THE WORKS! Fabulous daylight walkout suite w/ private patio, laundry, & living room w/ gas fireplace. The 2nd home is 3 bdrms/1bath w/ detached single garage & ample character & upgrades incl. roof, furnace, flooring, & gas fireplace. Fantastic value, endless possibilities, & great rental income- win win! * PREC - Personal Real Estate Corporation (id:46156)
228 7156 121 Street
Surrey, British Columbia
2 bed/2 bath townhome in the best location of the complex! 55+ gated community. Lots of upgrades throughout home including new flooring and baseboards, new blinds, new light fixtures, new Napolean fireplace, new hot water tank and new roof. Baseboard heat and in floor poly B removed. Beautifully updated kitchen with new stove. Very private unit with lots of natural light. Amenities include clubhouse with kitchen, great room, gym and a billiards room. Don't miss this one - move in today! (id:46156)
4820 200 Street
Langley, British Columbia
DEVELOPMENT PROPERTY! INVESTOR ALERT! 2742 sqft 5 bedroom, 3 bathroom level entry basement home with a LEGAL Bright & Spacious Open plan SUITE with separate entry & shared laundry in a Fantastic Location. Designated for a wide range of uses - TOWNHOUSES, ROWHOMES, DU- TRI- FOURPLEXES with 1.2 FAR density. Supported uses include multi-unit residential, accessory commercial & live/work, creating exceptional value for Investors & Developers. Centrally located with transit at your doorstep & just minutes to schools, shopping, parks & miles of nature trails. Loads of parking for up to 8 vehicles & plenty of storage. Whether you're looking for a comfortable family home with a spacious suite or a prime investment to grow your portfolio, this one checks all the boxes. Don't miss this rare opportunity! (id:46156)
20536 46a Avenue
Langley, British Columbia
*** OPEN HOUSE - Saturday (Jan 24) 2- 4pm *** Custom-built home on a 10,980 sqft south-facing lot w/detached shop situated in a great family neighborhood. Kitchen features quartz counters, a walk-in pantry & ample cupboard/counter space. Updates include new kitchen counters/backsplash, roof (2018), AC (2024), lighting (2025), new flooring on main & upstairs floors & all Poly-B replaced w/PEX plumbing. 3 bdrms upstairs including spacious Mstr Bdrm w/walk-in closet & recent remodeled 5pce ensuite; + a den on the main. Enjoy a low maintenance backyard w/concrete patio, an ideal place for outdoor entertaining. The finished bsmt has 2 bdrms, a 4pce bthrm, large rec room & Games area, storage rm & a separate entrance EASY SUITE POTENTIAL. Includes a double garage, detached shop. (id:46156)
210 27249 Aldergrove Town Centre Drive
Langley, British Columbia
Welcome to Creekside at Aldergrove Town Centre! Featuring an open, functional layout with quality finishes throughout, this bright 2 bedrooms & 2 bathrooms suite boasts large windows, stylish kitchen cabinetry, quartz counters, and premium stainless-steel appliances. Enjoy a spacious private balcony perfect for morning coffee or evening relaxation.Located in the heart of Aldergrove's vibrant new town centre, you're steps to shops, restaurants, transit, and everyday conveniences. The building offers impressive amenities including a fitness centre, lounge, and outdoor spaces. Secure 2 underground parking and a well-managed strata complete the package.Perfect for first-time buyers, downsizers, or investors-don't miss this exceptional opportunity! (id:46156)
1 1520 Foul Bay Rd
Victoria, British Columbia
Exceptional location—at the foot of Oak Bay Village, Village Landing is an exclusive of just eight homes, literal steps to cafés, groceries, shops and recreation. Brought to life by award-winning Zebra Design, this bright three bedroom, three-bath home offers quality finishings comparable to a custom build; wide-plank hardwood floors, white oak cabinetry, elegant lighting, and central heating and cooling. The entry level features a private bedroom/guest room or den with 3-piece ensuite and access to a private patio and rear yard. The spacious main level is open-concept with a stunning kitchen featuring a finger-tile backsplash, Fisher & Paykel premium appliances, pantry, and a 10-ft island with seating. Relax in the living area beside the beautifully finished fireplace with oak surround and a dark tile feature. The upper floor includes a spacious primary bedroom with ensuite, additional bedroom and 4 piece bath, plus laundry area with full-size washer and dryer. Your private garage, complete with 9-ft ceilings, is equipped with an EV charger. Save on monthly costs thanks to a high-performance, low-energy build (BC Energy Step Code 4) for year-round comfort and lower operating costs, plus rooftop solar, premium fibreglass windows, and energy-efficient appliances. Close to excellent schools, beautiful parks, great dining, and a short stroll to the ocean. Pre-completion pricing in effect—homes from $1,389,000! Live in a finely crafted, high-quality new residence in the world’s #1 Small City (Condé Nast Traveler Readers’ Choice Awards 2025)! (id:46156)
12655 67b Avenue
Surrey, British Columbia
This spacious family home features two comfortable living areas on the main floor, ideal for both daily living and entertaining guests. The main level also includes a master bedroom with a private ensuite, offering added comfort and flexibility for guests or multi-generational families. Upstairs, you'll find four large bedrooms and three full bathrooms, providing plenty of space for a growing family. The basement has two separate suites-one with two bedrooms and another with one bedroom-offering excellent potential for rental income. Located in a quiet, family-friendly neighbourhood near schools, parks, grocery stores, Punjabi stores, gurdwara, and transit, this home combines comfort, practicality, and lasting value. (id:46156)
1152 Chapman St
Victoria, British Columbia
OPEN HOUSE SAT, JAN 31, 1:00-3:00pm. A rare Fairfield find! On a laneway lot half block from Cook Street Village & Beacon Hill Park, this 1915 home was raised in the late '90's, stripped down to the studs & rebuilt to the then-current Code. The main home is bright & expansive, offering 4 bedrooms, 3 bathrooms, recently renovated kitchen with quality appliances, quartz counters & walk-in pantry, cozy family room & lovely living/dining room with Valor gas fireplace & hardwood floors. Out the back door to a private 24'x27' deck with hot tub, hot/cold shower & plenty of space to lounge & host. The grade level features a full-height Suite with 3 bedrooms, 2 bathrooms, gas fireplace & laundry PLUS under the deck, find a spacious guest suite or office complete with cold storage & a solarium. Gated back yard off the lane with a heated workshop/studio, pergola, chicken coop & parking. Lifestyle abounds here at home & in this exceptional neighbourhood walkable to Dallas Rd & everything you need! (id:46156)
214 6500 194 Street
Surrey, British Columbia
This bright and beautifully kept 1bed&bath condo in Sunset Grove features a spacious open layout with large windows, stainless appliances, updated kitch &foyer flooring, cozy gas fireplace & bathroom w/ heated floors, double sinks, large soaker tub & bathroom fan timer. Enjoy in-suite laundry, 1parking, 1storage & generous balcony surrounded by greenery. The well-maintained complex offers a party room, bike storage & beautiful central greenspace w/ a shared community garden & walking paths perfect for a relaxed, nature-connected lifestyle. Pet & rental-friendly. Close to Willowbrook Mall, parks, shopping &groceries. VACANT & QUICK POSSESSION POSSIBLE. Realtor Lunch, Friday, January 30th, 11AM - 1PM. (id:46156)
207 33886 Pine Street
Abbotsford, British Columbia
DON'T MISS YOUR CHANCE TO OWN A BRAND NEW CONDO! This 1 bedroom unit at Abbotsford's JACOB Complex is brand new and move-in ready. Located close to Historic Downtown Abbotsford and the Rail District, you're just minutes from Mill Lake Park, Seven Oaks Mall, Abbotsford Centre, UFV, Costco, and all levels of schools (just 4 minutes away). Designed by the renowned Redekop Faye, the JACOB Complex offers a low-maintenance, timeless style with a well-kept courtyard ("The Gathering Place") and a family-friendly playground. Perfect for first time home buyers ! (id:46156)
520 33886 Pine Street
Abbotsford, British Columbia
A GREAT OPPORTUNITY TO OWN A NEW CONDO! This Jr. 2-bedroom, ground-floor unit at Abbotsford's JACOB Complex is move-in ready. Ideally located near Historic Downtown Abbotsford and the Rail District, you're within walking distance or a short drive to everything you need: Mill Lake Park, Seven Oaks Mall, Abbotsford Centre, UFV, Costco, and schools of all levels just 4 minutes away. Designed by the respected Redekop Faye, the JACOB Complex offers a timeless, low-maintenance lifestyle with a beautifully landscaped courtyard ("The Gathering Place") and a family-friendly playground. (id:46156)
420 33886 Pine Street
Abbotsford, British Columbia
YOUR NEW CONDO AWAITS! This brand-new Jr. 2-bedroom unit at Abbotsford's JACOB Complex is ready for you to move in. Located near Historic Downtown Abbotsford and the Rail District, everything you need is just a short walk or drive away, including Mill Lake Park, Seven Oaks Mall, Abbotsford Centre, UFV, Costco, and schools of all levels just 4 minutes away. Designed by the reputable Redekop Faye, the JACOB Complex offers a timeless, low-maintenance design with a manicured courtyard and a playground for the kids. It's finished in the "Light" Colour Scheme. Features a Large Size Kitchen, Quartz countertop, Stainless Steel Appliances, Bedroom with ensuite bathroom & walk in closet. Book your appointment today! (id:46156)
43378 N 97 Highway
Quesnel, British Columbia
Welcome to 120 acres of pure paradise, located just 30 minutes from Quesnel. With a little TLC, this property has the potential to become your dream rural retreat. The home features 4 bedrooms, 1 bathroom, and an unfinished basement ready for your ideas.Ready for cold winter nights with the high efficiency wood heater. Enjoy the peace and privacy of country living with plenty of space for a large garden, plus a greenhouse already on site. Whether you’re looking to create a homestead, start a hobby farm, or simply enjoy the tranquility of wide-open spaces, this property has endless possibilities. Bring your toolbox and imagination—this rural haven is ready to be transformed into something truly special. All measurements are approximate. (id:46156)
1901 Iris Place
Surrey, British Columbia
PRICED BELOW ASSESSED VALUE! Discover this beautifully updated split level home situated on a spacious 9,268sf lot. Upstairs includes open layout kitchen/dining/living rm with 3beds/2full baths. Downstairs includes an additional 2beds/1full bath/living rm and laundry. Key features include updated plumbing/electrical(200amp)/heat-pump with AC/steam shower/jacuzzi/vinyl windows/doors/insulation/flooring ect. Huge backyard with lane access for potential coach house. Effortless suite conversion with existing hookups in place. PRICED TO SELL!! (id:46156)
886 Cunningham Rd
Esquimalt, British Columbia
Exceptional opportunity located in one of Esquimalt’s best-kept secrets. This charming 1955 single-level bungalow sits on a beautifully landscaped 15,000 plus sq.ft. lot in the desirable Parklands area off the back trails of Gorge Vale golf course. The property offers extensive road frontage and a convenient semi-circular driveway. Inside, the home features classic coved ceilings, wood flooring, an updated kitchen, modern four-piece bathroom, and two comfortable spacious bedrooms. The formal living and dining rooms are complemented by a bright family room on the south side of the home. Easy access to the private garden and backyard from a spacious wraparound west-facing custom designed deck. Zoned RS-5 and eligible for Esquimalt’s RSM-2 small-scale multi-family zoning, the property presents excellent development potential for up to four dwelling units. Ideally located close to ocean parks, shopping, services, transit, and Gorge Vale Golf Club. Don’t miss this rare offering on a large, peaceful garden lot in a quiet neighbourhood. (id:46156)
1339 Saturna Dr
Parksville, British Columbia
Bright and Beautiful Craig Bay 'Bowen Model' on the Pond! Enjoy a luxurious resort-like lifestyle with swimming, tennis, and peaceful sunset strolls along the shore from this charming 3 Bed/3 Bath Town Home on the pond in Craig Bay—an upscale seaside village just 5 minutes from Parksville. Enjoy main-level living plus a fully finished walk-out lower level, open-plan spaces for formal and casual living, 9 and 11-foot ceilings, two gas fireplaces plus a gas stove, superb outdoor living space, and expansive windows that frame picturesque pond views. From the southwest-facing front patio, step into a tiled foyer and a spacious open-concept Living/Dining Room with hardwood floors—perfect for elegant entertaining. A picture window fills the Living Room with sunshine, and a natural gas fireplace adds cozy comfort. A half-wall separates this area from the Kitchen/Family Room, preserving an open, airy feel. The Family Room features windows overlooking the pond and a brand-new cast-iron natural gas stove. The Deluxe Kitchen boasts shaker cabinetry, oversized pantry/storage cupboards, wrap-around quartz counters, a garburator, and quality stainless appliances incl a newer LG fridge. Enjoy quick meals in the Breakfast Nook or step onto the deck for outdoor dining with panoramic greenbelt and pond views. The large Primary Suite offers a walk-in closet and a 5-piece ensuite with quartz vanity, dual sinks, a glass shower, and a soaker tub. A 2-piece Powder Room, a Laundry Room with newer LG washer/dryer, and access to the Double Garage complete the main level. Downstairs, French doors open to a large Office/Den/Family Room with a gas fireplace and Wet Bar, plus access to a covered patio. A Media Room/Bedroom, a Guest Bedroom with cheater ensuite to a 4-piece Bath, and a Storage Room complete this level. Close to marinas, parks, golf, and only 20 mins to North Nanaimo. Visit our website for more. (id:46156)
2587 Macdonald Dr W
Saanich, British Columbia
Escape to a private oasis in desirable 10 Mile Point. Nestled on a large, sunny lot, offering exceptional privacy and a peaceful setting, this charming 3bed/3bath home is brimming with potential! The main floor spans 1,631 sqft and features a living room with warm wood floors and fireplace, a kitchen with ample cabinetry and dining area with access to a large deck perfect for entertaining and enjoying the afternoon sun. You’ll also find the primary bedroom and the second bedroom along with separated upper floor where there’s a spacious rec room adding 623 sqft of versatile living space. The lower floor adds a family room, a flex space, bedroom & bathroom providing plenty of room for family. The hobbyist will delight in 2 separate workshops. Car enthusiast? There's 2 garages as well! Additionally, there's a large greenhouse and a shed on the property. Located on Macdonald Drive West, close to a beach access and Cadboro Bay Village, this home is a rare find in a coveted neighborhood (id:46156)
3307 Rockhill Place
Abbotsford, British Columbia
Charming 5-Bedroom Home with Spacious Basement Suite in West Abbotsford! Welcome to this beautifully maintained 5-bedroom, 4-bathroom home in a prime West Abbotsford location! Featuring a large basement suite with a spacious living room, this home is perfect for extended family or rental income. Upstairs, you'll find a huge playroom that can easily be converted into an additional bedroom, making this home ideal for growing families. Enjoy an open-concept layout with a bright and airy living space, a well-appointed kitchen, and generous-sized bedrooms. Conveniently located close to schools, parks, shopping, and transit. Don't miss this incredible opportunity-schedule your viewing today! (id:46156)
48 7177 194a Street
Surrey, British Columbia
Welcome to your new home on the peaceful side of Aloha Estates in Clayton Heights! This modern 3-bed, 4-bath townhome features a spacious entry-level recreation/office room with full closet and its own 3-piece bath. Enjoy high ceilings, a side-by-side double garage, and a bright main floor with separate living and family areas. The modern kitchen offers quartz counters, gas stove, stainless steel appliances, a brand-new fridge, large island, and a private balcony with BBQ hookup. Upstairs includes a stunning vaulted-ceiling primary bedroom with his-and-hers closets plus walk-in and ensuite, side-by-side laundry with storage, and two additional bedrooms with a 4-piece bath. Steps to Katzie Elementary, parks, shopping, major routes, and the future SkyTrain. Perfect family home! (id:46156)
15210 82 Avenue
Surrey, British Columbia
This 3-storey home offers 8 bedrooms and 6 full bathrooms-ideal for large or multi-generational families. The main floor showcases generous living and dining areas perfect for entertaining, a bright open layout with soaring ceilings, and a convenient bedroom on the main level. Upstairs 4 spacious bedrooms and 3 full baths, including a luxurious primary suite complete with 2 walk-in closets and an elegantly finished ensuite. The lower level provides outstanding mortgage-helper versatility with a 2-bedroom suite plus a studio suite, each with separate entry. Recent updates include a newer roof, sundeck, and flooring. Walking distance to Fleetwood Secondary, Fleetwood Park, public transit and golf courses, and minutes from the future Fraser Hwy SkyTrain. (id:46156)
44 8280 121a Street
Surrey, British Columbia
Beautifully updated corner unit in a prime central location. This home has been tastefully renovated with stylish finishes. The top-floor primary bedroom includes a spacious ensuite and his-and-hers closets. Two additional bedrooms offer generous space, while the ground-level bedroom comes with its own private patio, perfect for relaxation or guests. The main level features a well-designed kitchen with granite countertops, flowing seamlessly into a bright and open living room that extends to a sunny sundeck-ideal for entertaining.The property includes two parking stalls. (id:46156)
1580 Monte Creek Road
Kamloops, British Columbia
Experience the best of country living with this beautifully updated farmhouse, perfectly situated on 4.8 picturesque acres just 20 minutes from town. Thoughtfully combining vintage charm with modern upgrades, the home features 2 spacious bedrooms and 2 bathrooms on the main floor, including a primary suite complete with a walk-in closet and ensuite The inviting open-concept kitchen and dining area leading to a cozy living room with fireplace, and a bright sun room running the full length of the home. The lower level offers 2 additional bedrooms, a full bathroom with a huge walk in shower, 2 large storage rooms and a versatile family room with walkout access to the backyard. Recent updates provide comfort and efficiency, including a newer furnace, central A/C, hot water on demand, built-in vacuum, and upgraded appliances. The property is equally impressive outdoors, featuring a massive 60x45 powered shop with dedicated 200-amp service, plus a large outbuilding for additional storage. A generous deck creates the perfect space for entertaining, while the grounds offer a thriving pumpkin patch, dedicated gardening areas and frontage along Monte Creek. Blending timeless style with modern convenience, this property offers exceptional space, functionality, and the true essence of country charm. (id:46156)
9120 145a Street
Surrey, British Columbia
THE LOVELIEST & BEST LOCATED RANCHER IN GREEN TIMBERS NEIGHBOURHOOD. Make an appt to view this charming 3 bedroom rancher next to BLACKBERRY PARK on this tranquil tree lined street. THE PERFECT starter home or investment and or retirement style home with no stairs, everything you require on one level. Cozy sunken living room with gas fireplace, vaulted ceilings. Formal dining area. LARGE kitchen & eating area for any family with chefs or bakers. Bright Family Room that leads out onto 240 sq ft covered patio with skylights. 3 SPACIOUS Bedrooms, 2 FULL BATHROOMS. DOUBLE CAR GARAGE Currently used as a workshop. Few blocks walk to schools, FUTURE SKYTRAIN ON FRASER HIGHWAY, SURREY MEMORIAL, Beautiful Parks to enjoy walks, and Guildford and Central City Shopping. (id:46156)


