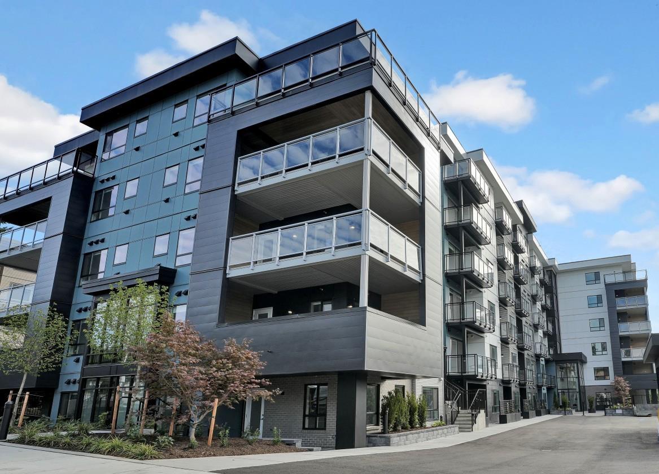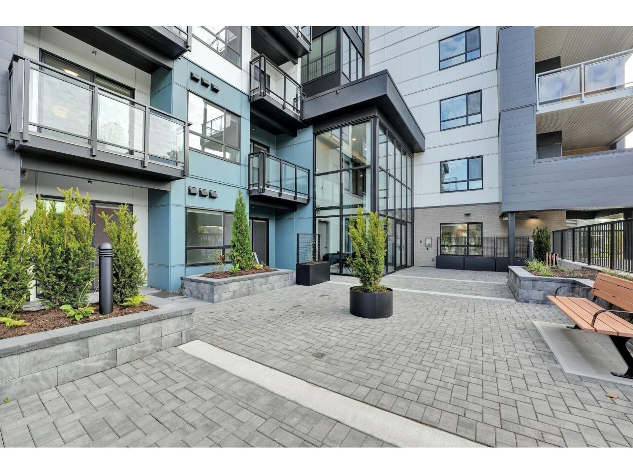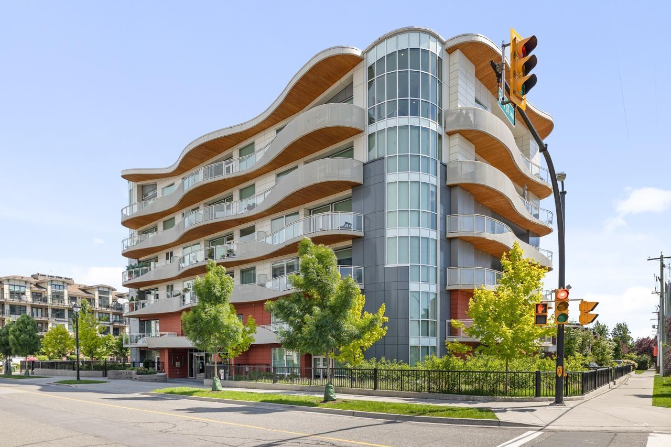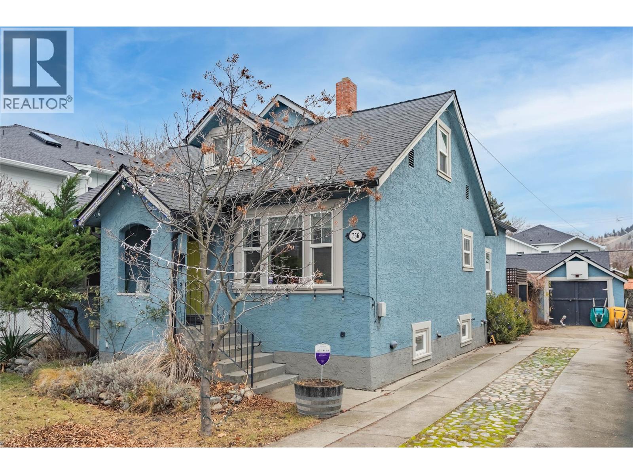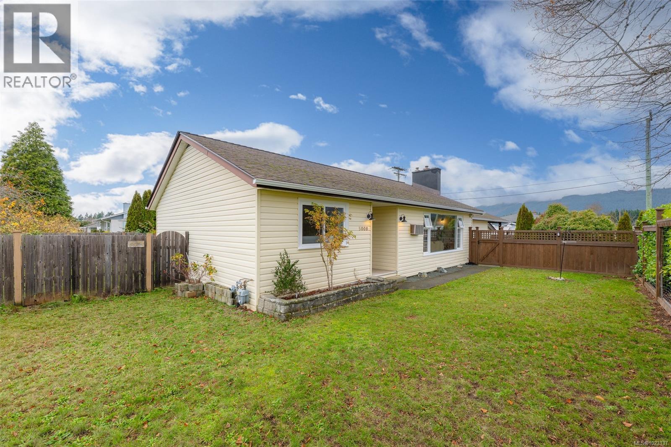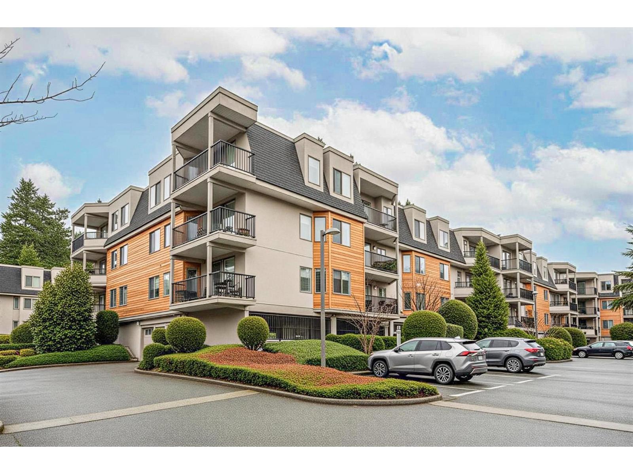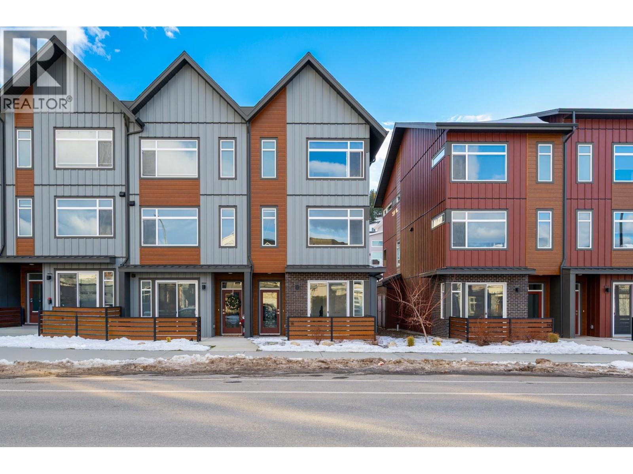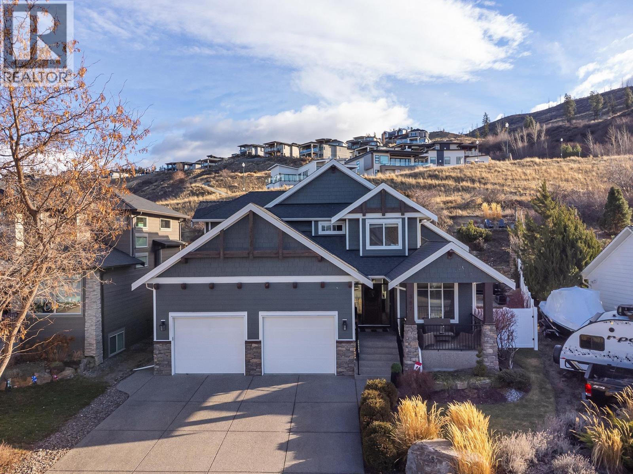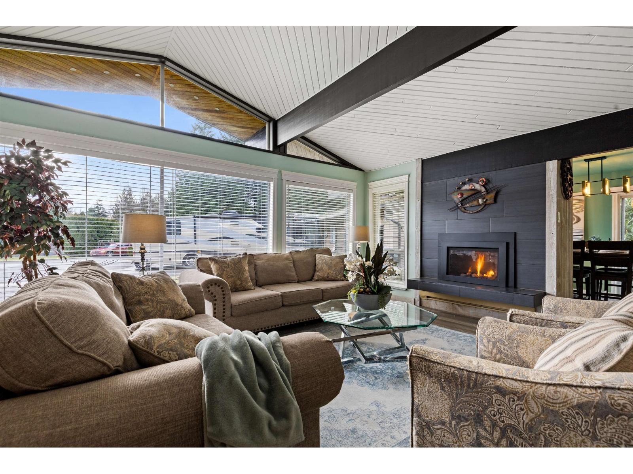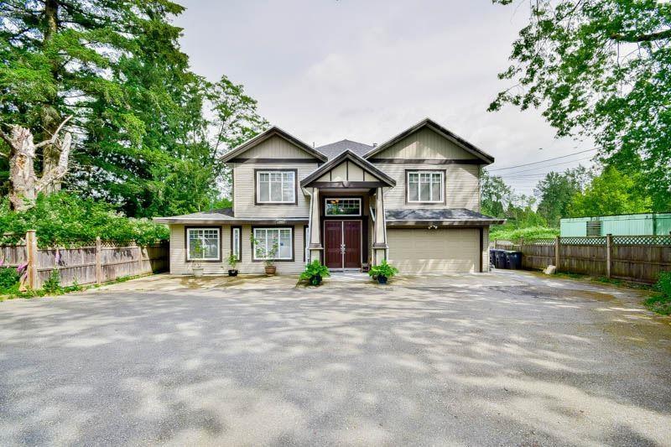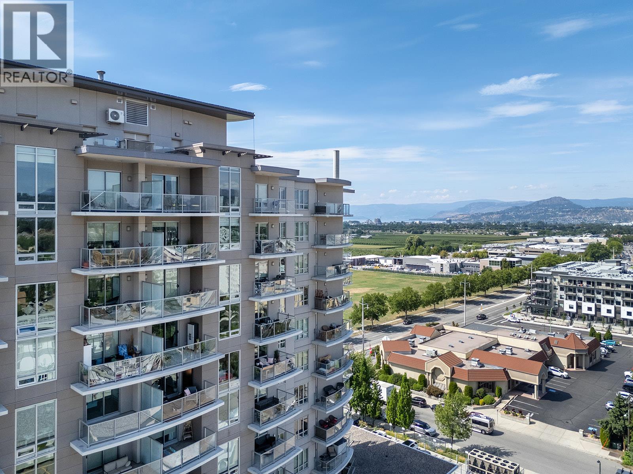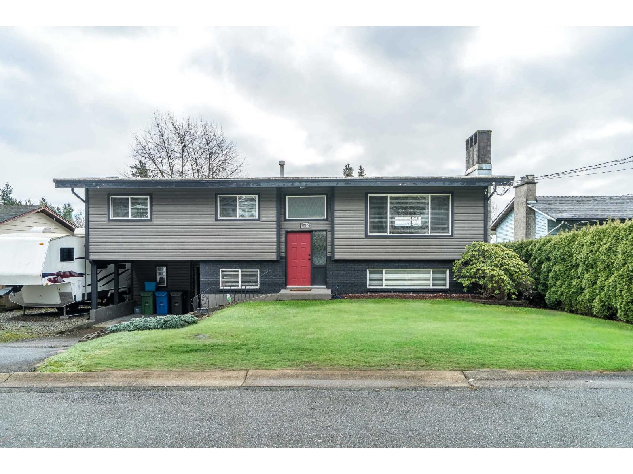117 33886 Pine Street
Abbotsford, British Columbia
Move in Ready! Introducing Jacob. This stunning new development is only a short drive from historic downtown Abbotsford, schools, parks and trendy local businesses. The high-quality finishes and modern design contain sleek cabinets, stainless steel appliances, and laminate flooring. The building features an expansive courtyard called the Gathering Place. Nestled in a suburban neighbourhood, Jacob caters to young families as well as first-time home buyers, as this up-and-coming area develops and grows. Includes 1 parking, 1 storage and upgraded laminate in bedroom. Please reach out to our sales team for more information and appointment availability. (id:46156)
505 33886 Pine Street
Abbotsford, British Columbia
Move in Ready! Introducing Jacob. This stunning new development is only a short drive from historic downtown Abbotsford, schools, parks and trendy local businesses. The high-quality finishes and modern design contain sleek cabinets, stainless steel appliances, and laminate flooring. The building features an expansive courtyard called the Gathering Place. Nestled in a suburban neighbourhood, Jacob caters to young families as well as first-time home buyers, as this up-and-coming area develops and grows. Please reach out to our sales team for more information and appointment availability. (id:46156)
609 20416 Park Avenue
Langley, British Columbia
The Penthouse at Legacy on Park Avenue-the premier residence in this luxury building. Enjoy panoramic west, south, and north views through dramatic floor-to-ceiling windows on all three exposures and soaring 16' ceilings. The open-concept layout features a spacious gourmet kitchen, 3 bedrooms, and 3 full bathrooms. Contemporary finishes include light cabinetry, engineered hardwood flooring throughout, and high-end Fisher & Paykel appliances. Air conditioning and an oversized deck complete the home. Sustainable laminated timber construction with high energy efficiency and UV-rated German windows. Concierge, full gym, and hotel-style amenities. Includes 2 parking stalls with EV rough-ins, storage locker, and bike room. Walk to shops, restaurants, and the future SkyTrain station. (id:46156)
756 Stockwell Avenue
Kelowna, British Columbia
Central Kelowna four-bedroom home offering a rare mix of character, comfort, privacy and location. From the moment you enter, it’s easy to feel the charm that only a true character home can offer, with original details, warm spaces, and a sense of history carefully maintained over the years. The 2011 addition blends beautifully with the original home, adding bright, modern living space without losing the home’s original personality. The layout feels easy and welcoming, with plenty of room to gather, relax, and enjoy everyday life. Sitting on a generous lot, there’s space here that’s becoming harder and harder to find downtown. Whether you dream of gardening, hosting friends, or simply enjoying a bit more privacy, this property gives you options. The location is hard to beat, with just a few minutes' drive to Okanagan Lake, Knox Mountain, beaches, trails, and numerous amenities, including a diverse selection of local shops, cafes, and restaurants downtown. Morning kayaks or swims, sunset hikes, and casual coffee dates are all part of the lifestyle. If you are looking for a home with real character, thoughtful updates, and an unbeatable downtown setting, this one truly stands out and is ready for its next chapter. Room Measurements from Matterport floorplan and Total Square Footage from BC Assessment. (id:46156)
5008 Tebo Ave
Port Alberni, British Columbia
NORTH PORT RANCHER- Located on a .24 acre corner lot, this 3-bedroom, 2-bathroom rancher is perfect for the first-time homebuyer, or those looking to downsize. Entering the front door, you will find a spacious living room boasting oak floors and a natural gas fireplace. There is a separate dining area, and a cozy modern kitchen with stainless steel appliances and access to the covered deck steps away, a perfect place to entertain family and friends. Completing this amazing home is a primary bedroom with a 3-piece ensuite, 2 more bedrooms, a 4-piece main bathroom featuring a jacuzzi tub, an office area if you need to do some work from home, and a laundry room. Outside, you will find a fully fenced backyard with an outdoor firepit and a large shed perfect for storing your gardening tools. All of this while being located close to schools, shopping, recreation and more. Call today!! (id:46156)
112 1720 Southmere Crescent
Surrey, British Columbia
Amazing Location Steps to transit, shops, restaurants, parks, and directly across from Semiahmoo Shopping Centre. Walk to Semiahmoo Secondary, bike to the beach, and drive to the U.S. border in minutes. First-floor (above ground) unit with a large north-facing balcony backing onto greenery and nearby elevator access. Updates include roof (2018), paint, in-suite laundry, and appliances. 2 bedrooms, 1 bath with cheater ensuite. Heat and hot water included. OPEN HOUSE Sun 25th Dec 2:00 PM - 4:00 PM (id:46156)
1901 Qu'appelle Boulevard Unit# 111
Kamloops, British Columbia
Designed and built with thoughtful selections, this well-appointed townhouse offers an ideal Juniper West lifestyle. Located directly across from a playground and close to a dog park, walking trails, and the Juniper Bike Ranch, the location is hard to beat. Entry level access from the spacious garage leads into a functional mudroom area, along with one bedroom and a convenient 2pc powder room. This level is ideal for guests, a home office, or flexible use. The main floor features an upgraded kitchen with quartz countertops, gas range, and S/S appliances, opening to a large covered deck that’s perfect for outdoor living. This level also includes a powder room and a generous living room with an electric fireplace. As an end unit, the home benefits from extra windows that bring in excellent natural light. Upstairs, you’ll find two well-sized bedrooms plus a den/office space. The main bathroom is a 4pc, while the primary bedroom offers a spacious ensuite with double-sink vanity, a large walk-in tiled shower, and a walk-in closet measuring approximately 13 feet with custom shelving for an extensive wardrobe. The garage accommodates one vehicle plus space for bikes or gear. Parking includes one driveway space and one assigned stall. Notable upgrades include quartz countertops throughout, a 60-gallon HWT, and central A/C. Quick possession is possible. This home is an excellent choice for buyers seeking quality, functionality, & the Juniper West lifestyle. (id:46156)
387 Rindle Court
Kelowna, British Columbia
Tucked into one of Kelowna's most sought-after neighbourhoods, this home sits on a quiet cul-de-sac where daily living flows across thoughtfully updated spaces designed for families. The heart of the home is open wide across the main level. A custom kitchen anchors the space with two-tone cabinetry, quartz counters, and a built-in coffee bar that makes mornings feel a little more like a relaxing ritual and less like a rush. The large central island seats four comfortably and the corner sink frames views of the landscaped backyard. Stainless appliances include a Bosch fridge and dishwasher plus a gas KitchenAid range. Natural light pours through high transom windows in the living room, where a slate rock fireplace creates an inviting anchor. The open dining area connects seamlessly to a covered patio, perfect for summer dinners that stretch late into evening. Upstairs, the primary suite offers a private retreat with a five-piece ensuite featuring a soaker tub, oversized walk-in shower, and double vanity. Two additional bedrooms each include built-in window bench seats—one with sweeping lake and mountain views. The lower level expands your living space with a media room, bonus gym area, fourth bedroom and full bath. The fully fenced backyard delivers on privacy. A paver stone patio with gas BBQ hookup, hot tub, and outdoor speakers set the scene for weekend gatherings, while mature landscaping frames the space beautifully. The 3-car tandem garage includes built-in storage. (id:46156)
2958 Aurora Place
Abbotsford, British Columbia
Situated on a quiet cul-de-sac and backing onto greenbelt, this beautifully updated rancher with walkout basement sits on a large, private lot. The home offers 6 bedrooms and 3 bathrooms with a bright, inviting layout. The post-and-beam style living room features vaulted ceilings and flows into a recently renovated gourmet kitchen designed for both everyday living and entertaining. Step out from the kitchen onto a spacious deck complete with gas BBQ hookup and hot tub, overlooking the fully private backyard. The above-ground two-bedroom suite offers private access and its own separate laundry. (id:46156)
10556 140 Street
Surrey, British Columbia
Stunning home in a prime location with ample parking and excellent development potential. This exceptional 9-bedroom (4 up / 4 down + flex) and 6-bathroom (3 up / 3 down) residence offers over 4,000 sq. ft. of living space and includes two suites (2+2 bedrooms) with separate entrances-ideal for extended family, rental income, or future redevelopment. Situated on a park-like 18,719 sq. ft. lot, the home features hardwood/laminate flooring and outstanding outdoor living spaces, including a 24' x 19'4 covered sundeck with natural gas BBQ hookup, 17'6 x 14' patio, and a 39' x 14' covered patio. The property backs onto a greenbelt, offering privacy, and includes a basketball court and ample parking. Conveniently located near SkyTrain, transit, shopping, and schools. (id:46156)
2040 Springfield Road Unit# 1208
Kelowna, British Columbia
Experience contemporary urban living at INvue with this stylish sub-penthouse condo. that comes with TWO underground parking stalls—a rare and highly desirable feature. Updated with fresh paint, new carpets, blinds, modern faucets, extra shelves and cabinetry in the living room, and a new electric fireplace, enhancing both style and functionality. Located in a well-maintained concrete tower, this 2-bedroom, 2-bathroom unit offers 1,011 sq. ft. of split-layout space—perfect for young families, first-time buyers, or empty nesters. Bright & airy with floor-to-ceiling windows, it features dual balconies with mountain, city, and Okanagan Lake views in the distance ideal for relaxing or entertaining. Quick occupancy is possible, and there is an optional high-end furniture package available. The open-concept living area now includes additional storage and a cozy electric fireplace. The primary bedroom has dual closets and a luxurious five-piece ensuite with double vanities. Building amenities include a 15th-floor rooftop pool, hot tub, fitness center, dog wash, and a residents lounge with pool table and games. In-suite laundry and pet-friendly policies add convenience. Its prime location offers easy access to groceries, retail stores, restaurants, Orchard Plaza, and Orchard Park Shopping Centre. This condo combines modern updates, excellent amenities, rare parking, and a coveted location—an ideal Kelowna home. (id:46156)
35104 Spencer Street
Abbotsford, British Columbia
Everett Estates area. Close to Highway #1, this fully renovated home sits on an 8,000+ sq ft RS3 lot with potential for subdivision or a coach home. Featuring 3 bedrooms up with potential for 2 down, an open-concept design, gourmet kitchen, lacking nothing for a chef, quartz countertops, top-tier stainless appliances, custom built-ins, engineered hardwood on the main floor and two fireplaces. Enjoy southern exposure from the covered entertainment deck overlooking a low-maintenance stamped concrete yard with pool. Workshop, carport, parking for six, RV parking and fully fenced with backyard access. (id:46156)


