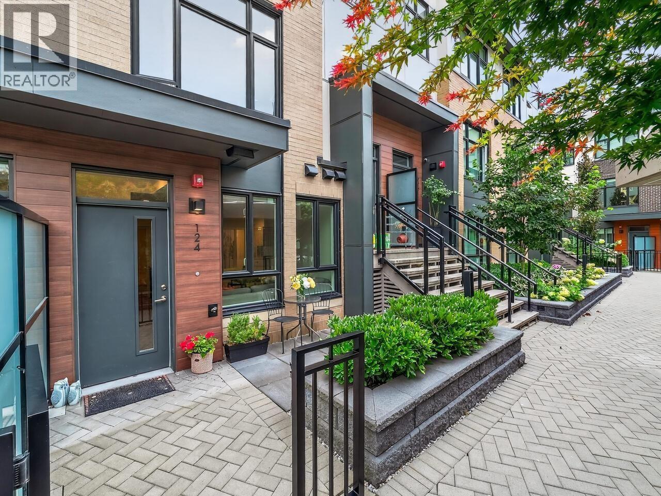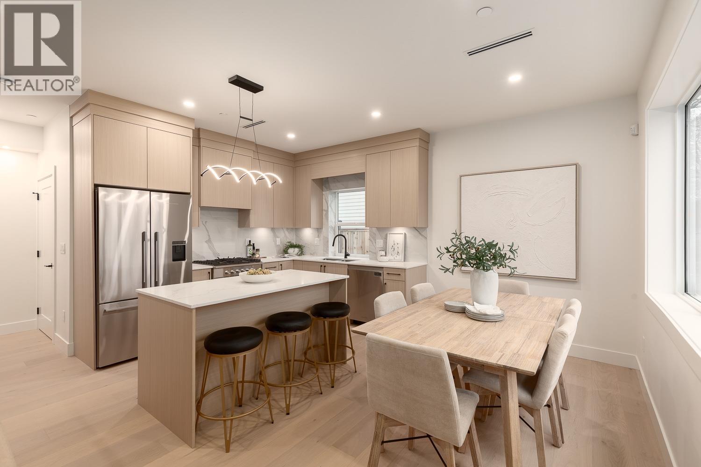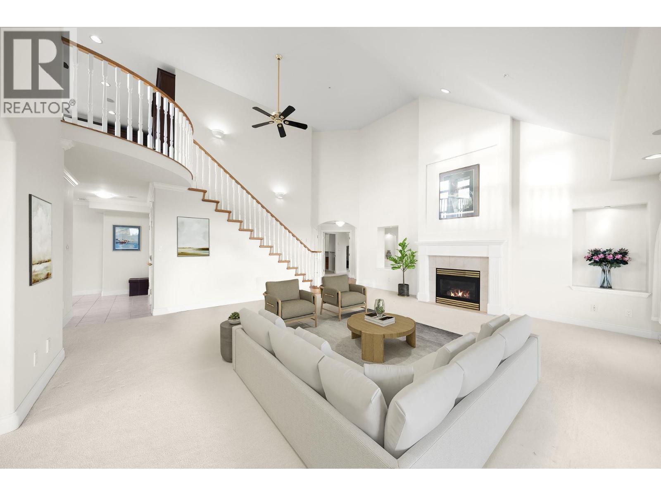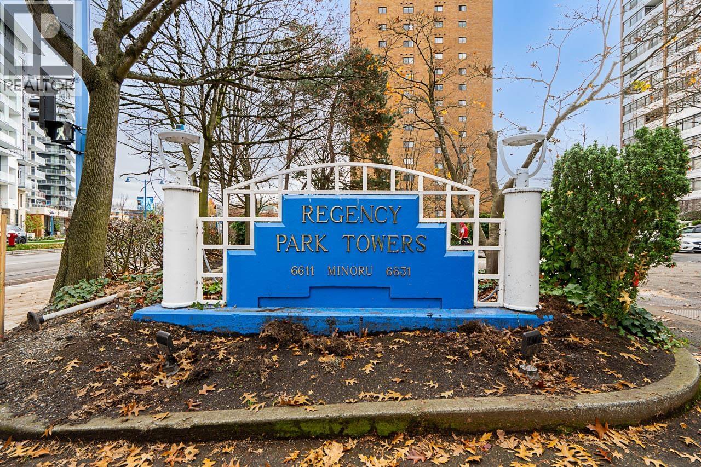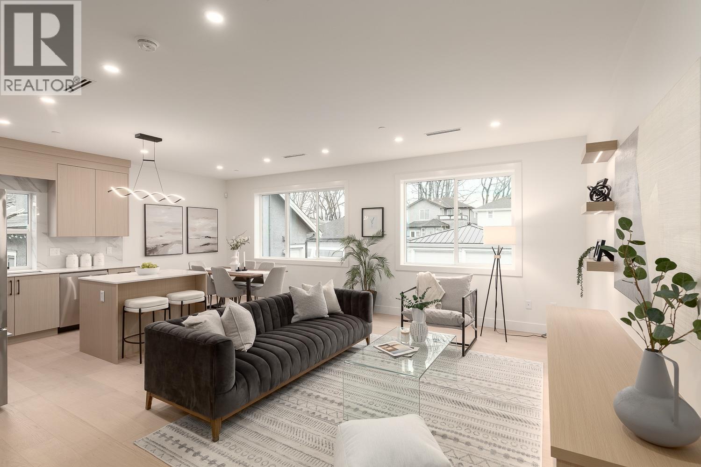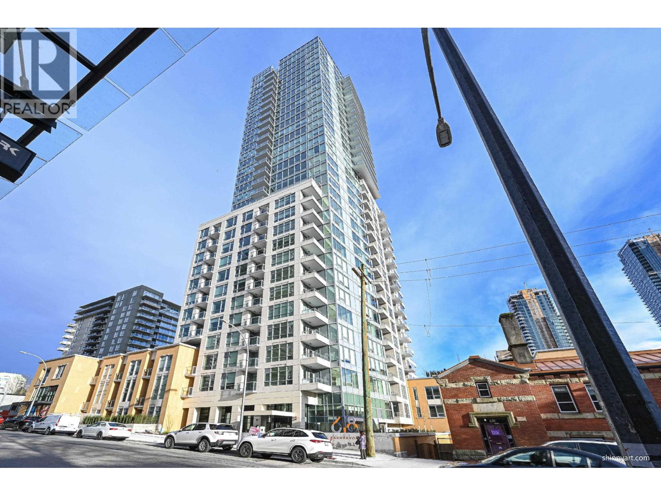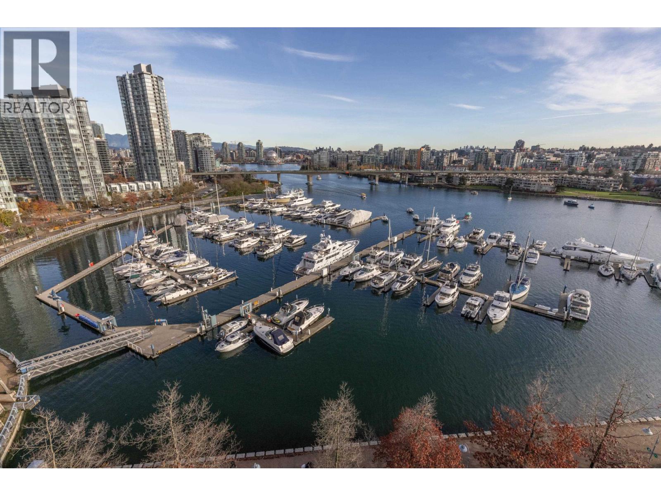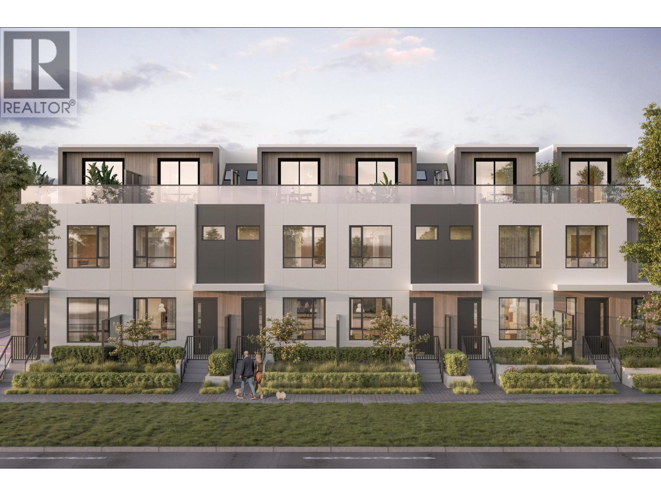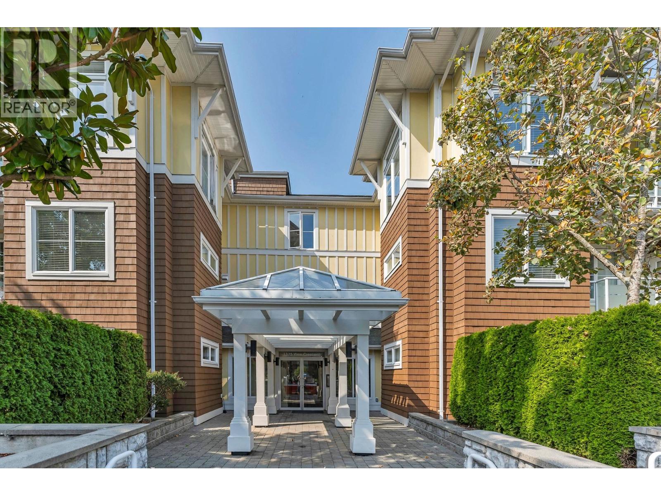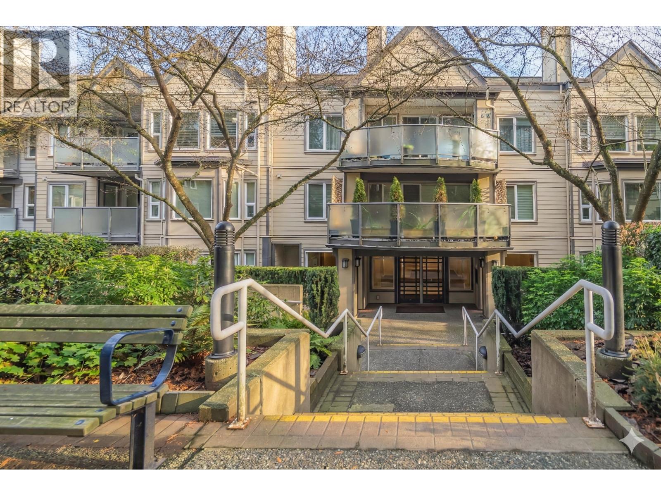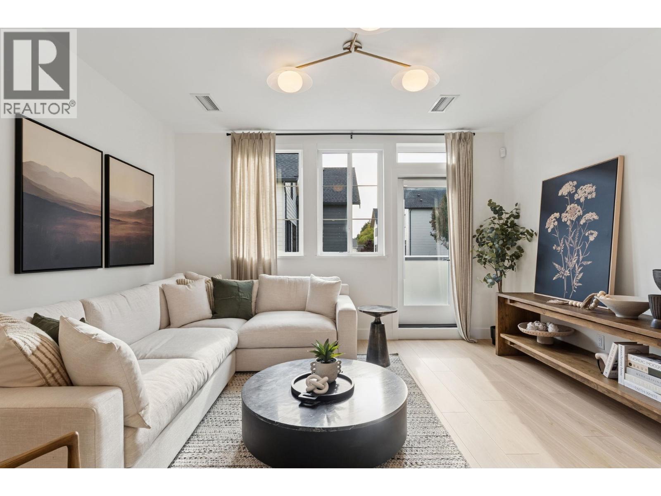124 2035 Glenaire Drive
North Vancouver, British Columbia
Welcome to Ebb & Flow. This beautiful junior 1-bedroom, 1-bathroom ground floor home features an open, functional layout with Bosch appliances, high end finishes, and in floor radiant heating. The walk-out patio offers convenient access, making it ideal for pets, children, those with mobility needs, or anyone who simply appreciates ease of entry. Low strata fees are a major advantage. The home includes a storage locker and an oversized EV parking stall that was originally a $30,000 upgrade from the developer. The property is still under warranty, providing added peace of mind. Centrally located, you´re close to highways, restaurants, shopping, and everyday amenities. (id:46156)
1 3508 E Pender Street
Vancouver, British Columbia
Experience the front home at The Westline Collection, set on a quiet tree lined street with impressive street presence and a private front yard with patio and BBQ hookup. This 1,435 sf 3-bedroom home features an open main floor with space for real dining, wide plank light oak engineered hardwood, and a Scandinavian inspired island kitchen with Fisher Paykel appliances, quartz counters, under cabinet LED lighting, and custom millwork. Upstairs, the large primary offers TWO generous WICs & a spa like ensuite finished with Italian and Spanish tiles, quartz counters and Kohler & Riobel fixtures. Enjoy modern finishes, built in organizers, full size laundry and smart home readiness in a truly convenient location close to amenities, cafes (Breka!), restaurants, and transit. Enjoy NO STRATA FEES and self-managed. OPEN HOUSE: Sun Jan 25 @ 2-4pm (id:46156)
1700 5615 Hampton Place
Vancouver, British Columbia
WELCOME to a truly UNIQUE & RARE opportunity to own 1 of only 2 PENTHOUSES at the coveted CONCRETE Balmoral at UBC! Situated in one of the BEST & QUIETEST areas of the West Side, this immaculately maintained 2,781sf 3bd + 2.5bth HOUSE IN THE SKY offers STUNNING VIEWS, 18ft vaulted ceiling, HOUSE SIZED rooms throughout, 2 car PRIVATE garage with 91sf storage rm & 826sf of OUTDOOR SPACE! This amazing home is extremely private with a great layout! MASSIVE living room & satellite bedrooms on the main floor coupled with upper family room/rec room, FULL SIZE dining room for 8 people, LARGE kitchen with breakfast nook, gives your family ALL THE SPACE you will need! Pacific Spirit trails & Wesbrook Village shopping a 9 min walk away! Bonus: Elevator modernization paid for by seller. By Private Appointment (id:46156)
1001 6611 Minoru Boulevard
Richmond, British Columbia
This 1 Bedroom and 1 Bathroom is in the Regency Park Towers, has all the Conveniences you need !! The building is located across Richmond Centre Mall, close to Richmond Art Centre and Richmond Aquatic Centre, Minoru Park, Richmond City Hall and a short walk to Brighouse Sky Train Station! Some Upgrades to the unit include Walk-In Bathtub and newer Vanity with Granite Countertops, newer Kitchen Cabinets with Granite Countertops, as well as Laminate Flooring. Amenities include Shared Laundry, Gym with Sauna and Jacuzzi and Room for Games and Gatherings. The Maintenance Fee is $386.63 and includes Heat and Hot Water. The Parking Stall associated with the unit is #91 and the Storage Locker is #1054. Professional Measurements done by Keyplan. Easy to show with notice. (id:46156)
2 3506 E Pender Street
Vancouver, British Columbia
This rare TWO LEVEL 3-bedroom home at The Westline Collection delivers bright south facing living on a quiet tree lined street. The open main floor offers massive living and dining spaces, wide plank light oak engineered hardwood, and a Scandinavian inspired island kitchen with Fisher Paykel appliances, quartz counters and backsplash, under cabinet LED lighting, and custom millwork. All bedrooms sit on the 2nd level, ideal for families, with a primary suite that includes a generous walk in closet and ensuite finished with Italian and Spanish tile, Kohler & Riobel fixtures and quartz counters. Enjoy full size laundry, built in closet organizers, EV charger parking, and smart home features in a truly convenient location close to amenities, cafes (Breka!), restaurants, and transit. Enjoy a self-managed property with NO STRATA FEES. OPEN HOUSE: Sun Jan 25 @ 2-4pm (id:46156)
604 618 Carnarvon Street
New Westminster, British Columbia
The Rare bigger and bright 1 Bed +1Flex+1 bigger Balcony, corner unit with 592 Sqt. in the heart of Downtown New West. This open concept and functional home offers a L-Shape Kitchen overlooking your living and dining areas, integrated Bosch appliances, gourmet style gas cook top, polished quartz counter-tops, and massive walk-in closet for the Primary bedroom! Enjoy City, mountain and River views of from your Living room and private balcony. Amenities include an outdoor garden space, fitness center, workspace & meeting room, lounge, community garden, pet wash station, guest suite, & more! Minutes away from Douglas College, New West and Columbia 2 Skytrain Stations. Explore trendy cafes, shops, top schools, and the picturesque Westminster Quay - all within walking distance! (id:46156)
1601 1228 Marinaside Crescent
Vancouver, British Columbia
Welcome to 1601 a breathtaking waterfront residence in Yaletown's prestigious Crestmark II. This spacious 2-bedroom, 2-bathroom home includes a versatile office, perfect for working from home or as a den. Enjoy unobstructed views of False Creek, the Marina, and the city skyline from every room. The open-concept living space is bathed in natural light through floor-to-ceiling windows, creating a warm and inviting ambiance. The gourmet kitchen has been renovated to a great standard with ample storage space. The primary bedroom offers spa-inspired ensuite and generous closet space for your comfort. Amenities include an indoor pool, gym, sauna, 24-hour concierge, and directs access to the Seawall. Complete with 2 parking stalls (RARE). (id:46156)
142 7071 Oak Street
Vancouver, British Columbia
Welcome to EMERA by Citrine Homes - a boutique collection of 26 west-coast-inspired townhomes on Vancouver's prestigious West Side. This courtyard-facing home combines thoughtful design and refined comfort with a square, open-concept layout, direct parking access, and bright skylit interiors. Gaggenau appliances, smart home features, and triple-glazed windows bring sophistication and peace of mind. Steps to parks, Marpole Community Centre, T&T, and top schools including Churchill Secondary and Osler Elementary. Visit our Sales Gallery at 858 W 64th Ave or call to book your appointment. (id:46156)
210 1375 View Crescent
Delta, British Columbia
Welcome to Fairview 56 in the heart of Tsawwassen´s Beach Grove community! This spacious 2-bed, 2-bath corner unit is move-in ready with fresh paint, new carpets & light fixtures in bedrooms. Enjoy 9' ceilings, a modern kitchen with 2-year-old stainless steel appliances, and a new hot water tank. Relax on the east-facing balcony facing View Crescent. Includes 1 parking and 1 storage unit, with the option to rent a 2nd parking if needed. Visitor underground parking is also included. Steps to transit, shopping, recreation, golf course, cafes, and the beach! Ideal for first-time buyers or downsizers alike! Easy to show. Call for your private viewing today! OPEN HOUSE SUN JAN 25 2-4 (id:46156)
110 6707 Southpoint Drive
Burnaby, British Columbia
MISSION WOODS - a serene retreat surrounded by nature! This spacious, renovated SW-facing 2 bed, 2 bath home lives like a townhome and offers peace and privacy. Enjoy brand-new laminate flooring, lighting, fresh paint, and all-new appliances. The open living/dining area features a charming bay window and a large covered patio overlooking lush greenery and the walking trail. The primary bedroom includes a walk-through closet and full ensuite. Cozy gas fireplace (gas included in fees), in-suite laundry, 1 parking and storage. Rainscreened building with updated windows and balconies, pet friendly and fantastic amenities: gym, games room, library, workshop, infrared sauna and EV charging available.. Walk to SkyTrain, shopping, parks, and schools. Quick possession possible! Easy to show, call to view. OPEN SUN JAN 25TH 2-4PM. (id:46156)
422 4078 Knight Street
Vancouver, British Columbia
Welcome to King Edward Village! This 2 bedroom + den unit faces the quiet side of the building, overlooking the park, and features new upgrades, including flooring, new paint, and blinds. The spacious layout features an open kitchen, a solarium, and walk-in closet in the primary bedroom. Value is in both the unit and location, with shopping, library, and transit within steps, and a 15-minutes drive to Burnaby, Richmond, or Downtown Vancouver. Amenities include fitness centre, outdoor playground, and amenity room. Comes with 1 underground parking and 1 storage locker. (id:46156)
28 10188 No. 1 Road
Richmond, British Columbia
Located in Richmond3 s desirable Steveston neighbourhood, Cavendish by Panatch Group is an exclusive collection of move-in-ready 3 & 4 bedroom townhomes and duplexes. This bright 3 bedroom townhome offers just under 1,300 sqft of thoughtfully designed living space. Upstairs, all three bedrooms are grouped to keep everyone connected. The open-concept kitchen features sleek quartz countertops, integrated Fisher & Paykel appliances, and modern shaker-style cabinetry. Enjoy a fenced yard and a deck off your living area®ideal for entertaining and everyday living. (id:46156)


