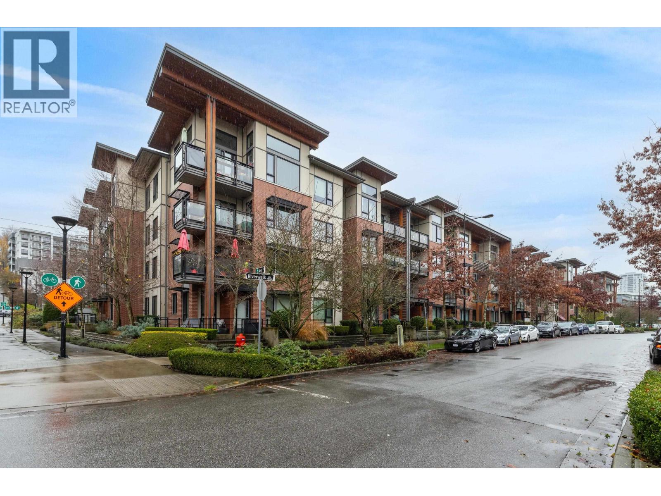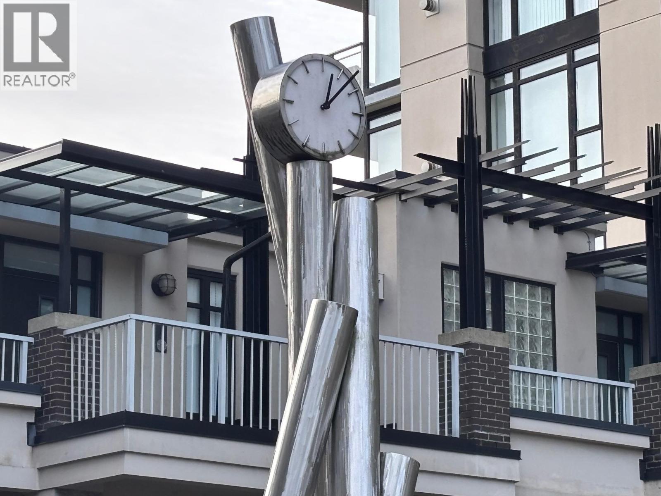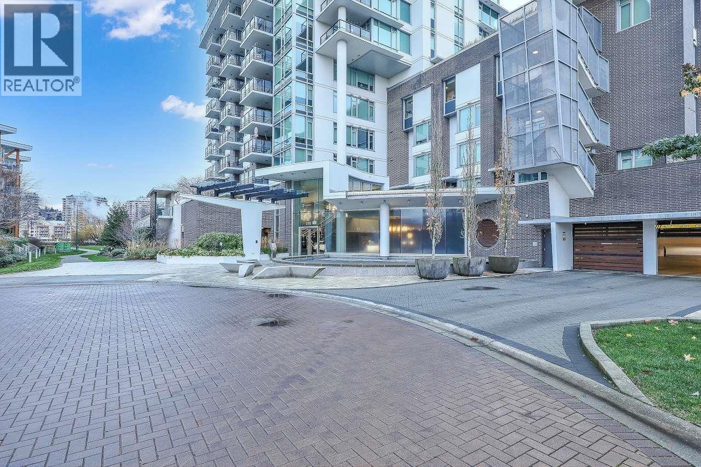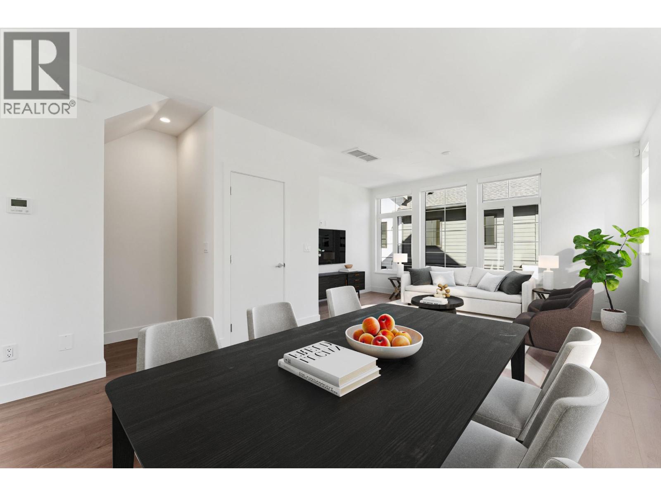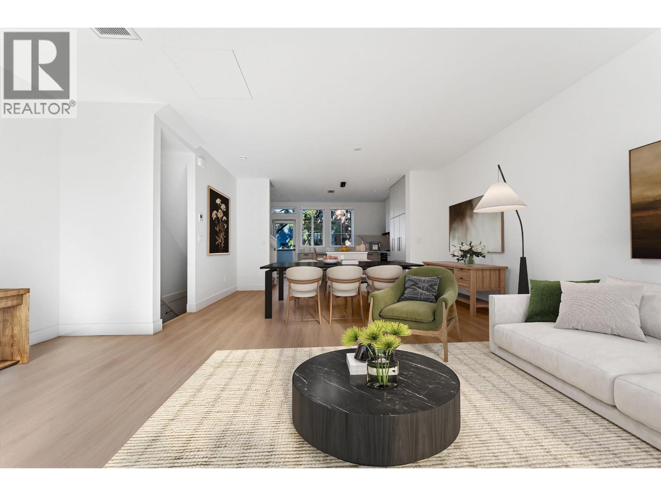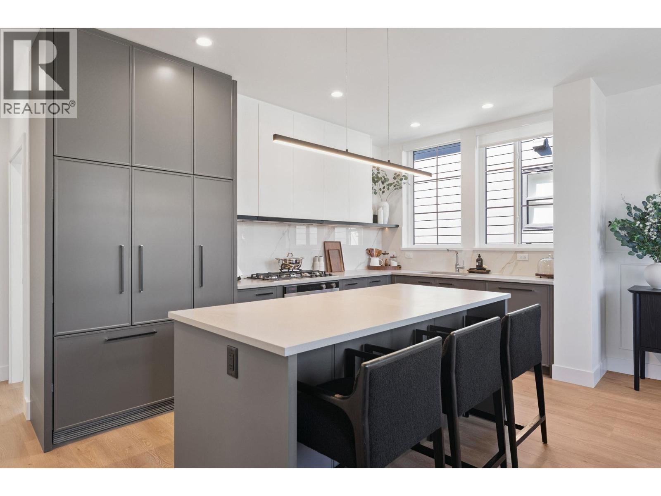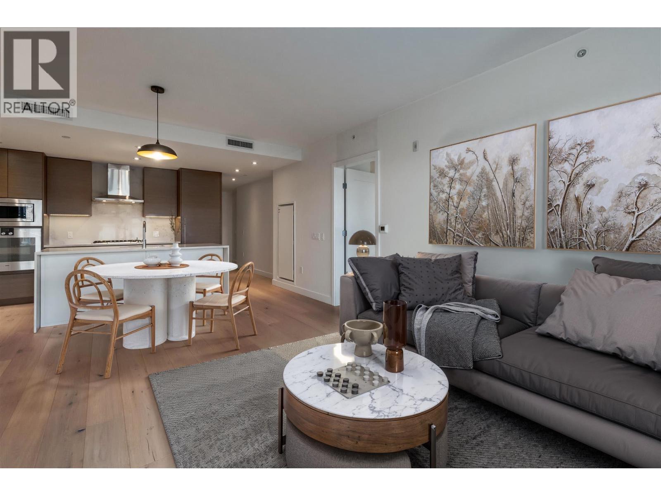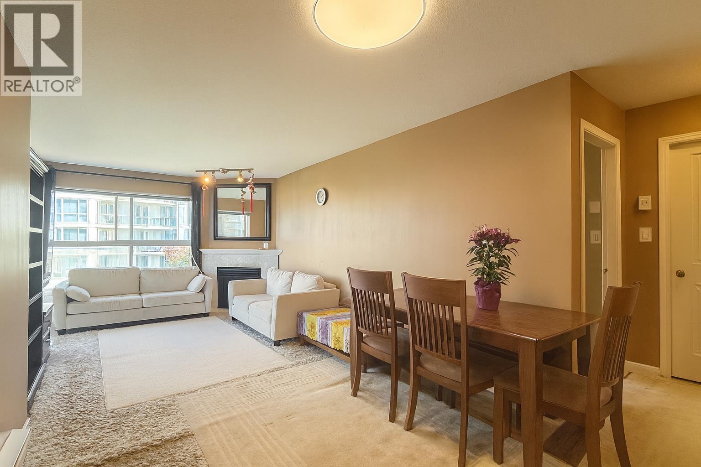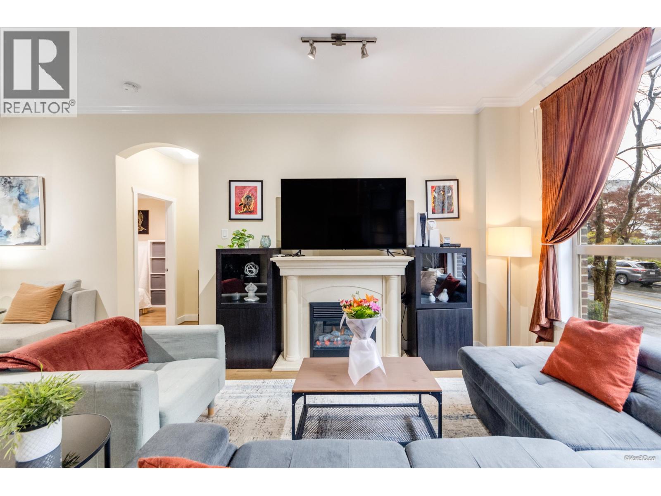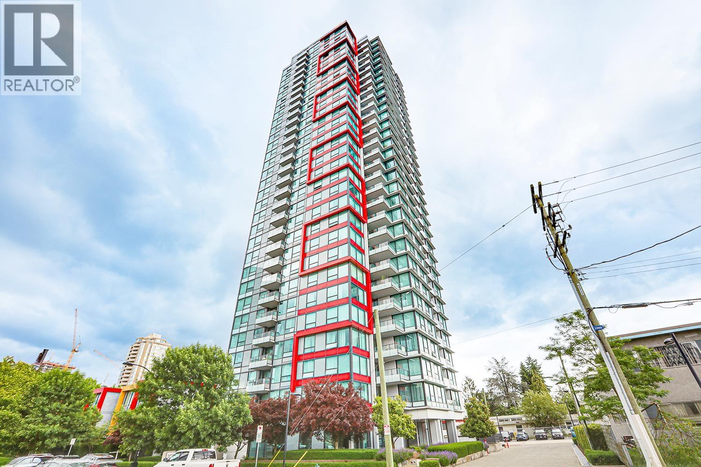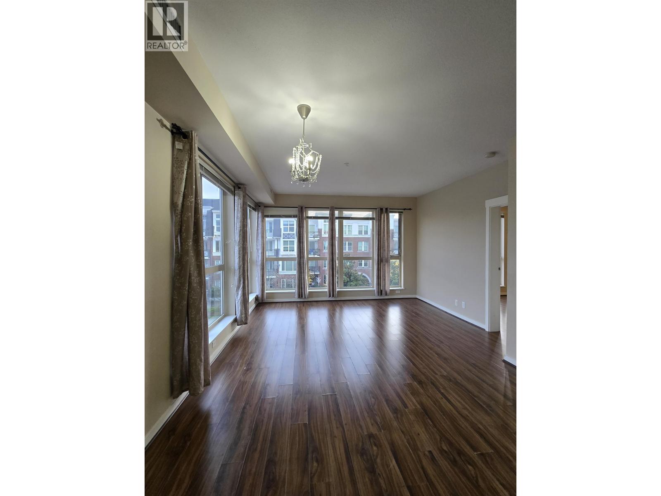111 3133 Riverwalk Avenue
Vancouver, British Columbia
Welcome to New Water by Polygon, located in the highly desirable River District waterfront community. This 2 bedroom + flex home stands out with a rare and valuable feature-private street-level access directly from your front door. Enjoy the convenience of a townhome-style entry with the comfort and security of condo living. Perfect for pet owners, cyclists, strollers, and anyone who appreciates effortless access. Inside, the layout offers excellent bedroom separation, a flexible room ideal for an office or storage, and a spacious living area that opens onto a generous outdoor patio. New flooring was installed in 2024. The primary bedroom features a walk-through closet and a spa-inspired ensuite with double sinks, a deep soaker tub, and a separate glass shower. New Water is a well-maintained, West Coast-inspired community with an exercise studio and meeting room. Just steps to the River District´s trails, parks, shops, restaurants, and everyday amenities. (id:46156)
902 175 W 1st Street
North Vancouver, British Columbia
The TIME built by Grovenor. Signature building in the heart of LOLO. Rare corner suite with wrap-around balcony over 150 sq ft. 2 bedroom 2 bath, ensuite with Roman soaker tub and sexy shower stall. Recent hardwood flooring, warm gas fireplaced living room with sliders onto deck, barbeque ready! Watch the harbour activity or check out the snow-capped Lions mountains. Open entertaining plan with a fully equipped kitchen features a granite sit-up bar, new laundry, secure building, with one secure parking spot, with a unique personal storage room right by the parking spot. The deck allows for multiple sitting setups, all with views! This prime location has geothermal radiant heating. Enjoy simple walking access to all the Quay offers and the LOLO entertainment district. OPEN Sun 1-3 pm (id:46156)
1108 210 Salter Street
New Westminster, British Columbia
The Peninsula- Luxurious Immaculate Modern Open concept South east facing end unit with 2 bedrooms and 2 bathrooms, 270 degree views of Fraser River and mountains. Quiet and serene, this unit comes with floor to ceiling windows, hardwood floors, chefs kitchen with Gaggenau appliances, center island, quartz countertops. Bright sunny with linear fireplace, geothermal heating and cooling and spa inspired bathrooms. Freshly painted. Resort style amenities , Concierge, Entertainment Lounge, Guest suite, Fitness center, whirlpool, steam room, Theater room and 1 Parking. Close to all amenities like Recreation, Schools, Shopping center, Parks, Costco and Q2Q Ferry. Easy commute to Richmond, Burnaby, Surrey and New Westminster Skytrain. Waterfront living at its Best! (id:46156)
8 10188 No. 1 Road
Richmond, British Columbia
Nestled in Richmond's sought-after Steveston neighbourhood, Cavendish by Panatch Group is an exclusive collection of move-in-ready 3 & 4 bedroom townhomes and duplexes. This bright 3 bedroom townhome offers over 1,500 sqft of thoughtfully designed living space, including a versatile lock-off suite with its own kitchenette, bathroom, and separate entrance-perfect as a mortgage helper or private guest space. The open-concept kitchen features sleek quartz countertops, integrated Fisher & Paykel appliances, and modern shaker-style cabinetry. Outdoor living includes a welcoming entry patio and a large wraparound deck off the kitchen, ideal for entertaining. (id:46156)
12 10188 No. 1 Road
Richmond, British Columbia
Nestled in Richmond3 s sought-after Steveston neighbourhood, Cavendish by Panatch Group is an exclusive collection of move-in-ready 3 & 4 bedroom townhomes and duplexes. This bright and spacious 4 bedroom townhome offers over 1,600 sqft of thoughtfully designed living space. The open-concept kitchen features sleek quartz countertops, integrated Fisher & Paykel appliances, and modern shaker-style cabinetry. Enjoy two outdoor areas, including a deck off the kitchen@ perfect for BBQs and entertaining® creating seamless indoor/outdoor living. A perfect blend of style, comfort, and convenience. (id:46156)
21 10188 No. 1 Road
Richmond, British Columbia
Located in Richmond' s desirable Steveston neighbourhood, Cavendish by Panatch Group is an exclusive collection of move-in-ready 3 & 4 bedroom townhomes and duplexes. This rare 3 bedroom duplex offers over 1,200 sqft of thoughtfully designed living space across three levels, with the primary bedroom conveniently located on the main floor. Each bedroom is situated on its own level and includes its own bathroom@ideal for flexible living arrangements. The modern kitchen features sleek quartz countertops, integrated Fisher & Paykel appliances, and shaker-style cabinetry. A fenced front patio completes this home3 s thoughtful design. (id:46156)
207 5693 Elizabeth Street
Vancouver, British Columbia
In immaculate, like-new condition with fresh new paint, this luxurious, spacious, and highly functional 2-bedroom, 2-bathroom plus den home faces the quiet side of the building and is located in the serene Parker building in Vancouver´s highly sought-after Oakridge neighborhood. It features a 128 square ft outdoor patio-perfect for summer BBQs-and is just steps from the SkyTrain station and QE Park. The home is appointed with top-of-the-line Gaggenau appliances, engineered hardwood flooring, and a sleek modern design. School catchment includes Eric Hamber Secondary and Sir William Van Horne Elementary. Open House: January 25, 3:00-4:30 PM (id:46156)
412 5880 Dover Crescent
Richmond, British Columbia
Location, Location, Location! Nestled in Richmond's sought-after Riverdale community, this home offers the perfect blend of natural beauty and urban convenience. East facing, Fantastic view to both Fraser River and Dover Park, steps away from Dyke, Dover Park and Olympic Oval. Top floor bright and spacious 2 bedrooms, 2 full bathrooms with great privacy layout. Tastefully kept. Building well managed with recreation room, gym and a live in caretaker. Minutes away from all amenities. (id:46156)
103 2628 Maple Street
Port Coquitlam, British Columbia
Welcome to Villagio II in the heart of downtown Port Coquitlam! This elegant 1,383 square ft 2-bedroom + den home offers 10' ceilings, Brazilian engineered hardwood floors, oversized windows and elegant European-inspired details. The gourmet kitchen features shaker cabinets, granite countertops, an undermount sink, a tile backsplash, and stainless steel appliances. A bright living room with decorative arches and a cozy fireplace. The generous primary bedroom features a walk-in closet and a full, large en-suite with a large walk-in shower. The second bedroom is separated for privacy. Steps to the Traboulay Trail, Coquitlam River, Gates Park, West Coast Express, shops and restaurants. Pet-friendly, nice gym, parking and storage included. (id:46156)
Ph2501 1616 Bayshore Drive
Vancouver, British Columbia
Welcome to one of Vancouver´s most prestigious waterfront addresses, Bayshore Gardens. Perched high on the 25th floor, this extraordinary one of only two penthouses in the building features nearly 240 degrees of unobstructed views spanning the North Shore mountains, Seawall, Stanley Park and beyond. Offering over 2,100 sq. ft. of refined living, the home includes 2 bedrooms + den, 2.5 baths, and more than 500 sq. ft. of private outdoor space-perfect for both everyday living and entertaining. Additional highlights include 3 secure parking stalls, a large storage locker, and 24-hour concierge. Open House Sun/Jan 25th 2-4pm (id:46156)
3007 6658 Dow Avenue
Burnaby, British Columbia
A great way to start the New Year! This 30th-floor 2 bed, 2 bath home at MODA by Polygon features 908 sq.ft. of bright, modern living and stunning city, mountain, and ocean views. Enjoy floor-to-ceiling windows, a sleek kitchen, spacious bedrooms, spa-style bathrooms, and a private balcony. Located just steps to Metrotown Mall, SkyTrain, Central Park, shops, and dining. Building amenities include 24/7 concierge, gym, lounge, dog wash, and outdoor garden. 1 parking and 1 locker included. OPEN HOUSE Sunday, Jan 25 from 2:00pm-4:00pm. (id:46156)
385 4133 Stolberg Street
Richmond, British Columbia
BRIGHT 2 BEDROOMS CORNER UNIT WITH SE EXPLOSURE. STRATA FEE INCLUDES GEOTHERMAL (HEAT & COOL). DAYCARE CENTRE WITHIN THE COMPLEX. TRANSIT AND PARK CLOSE BY. PARKING STALL STEPS AWAY FROM ELAVATOR. 2 STORAGE LOCKERS. ALL MEASUREMENT APPROXIMATE, BUYER TO VERIFY. (id:46156)


